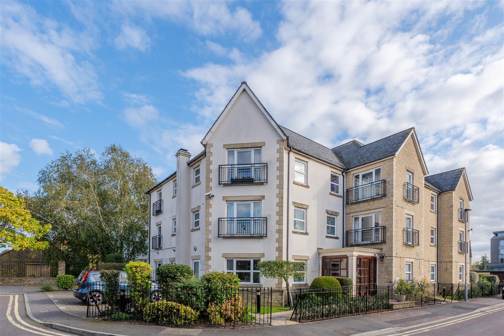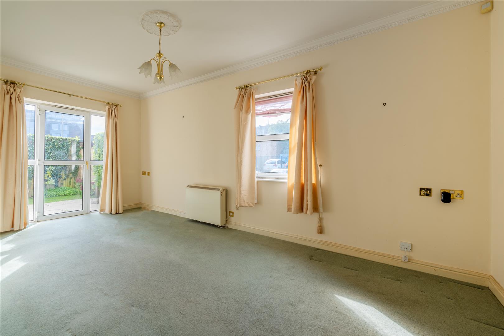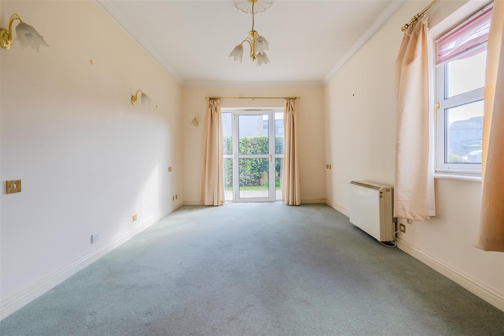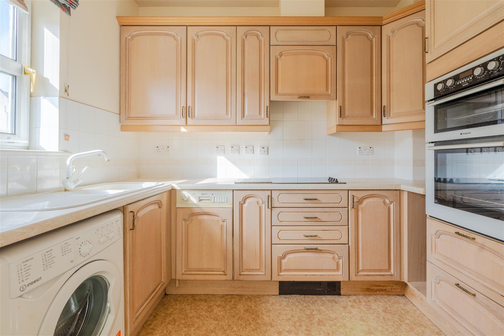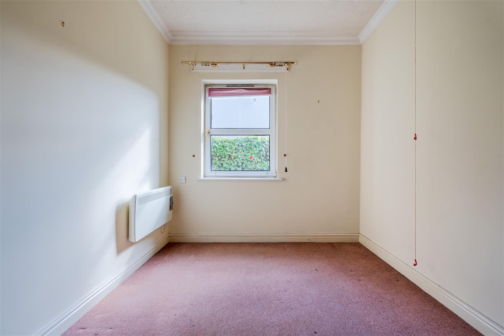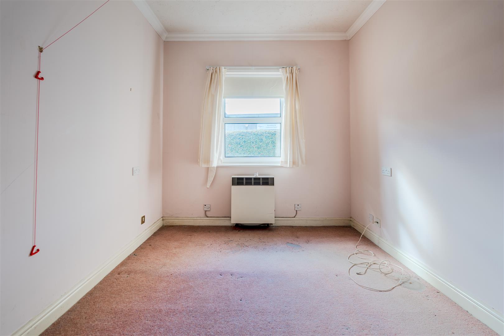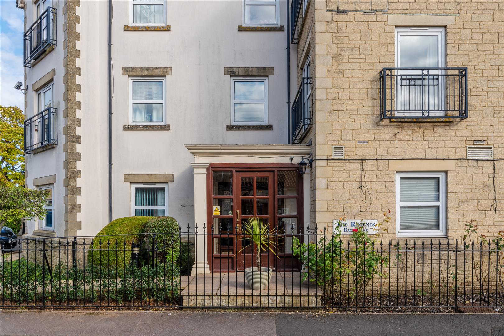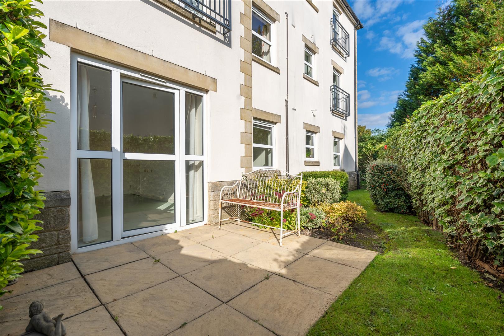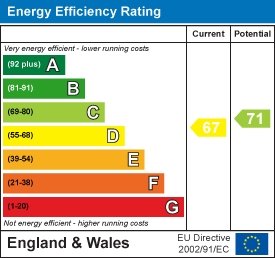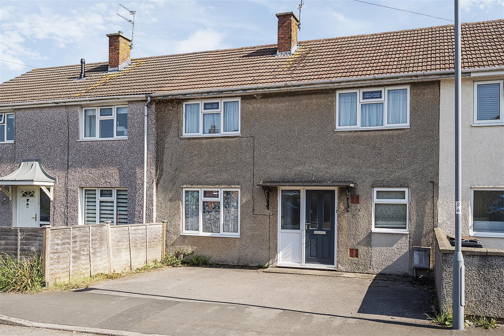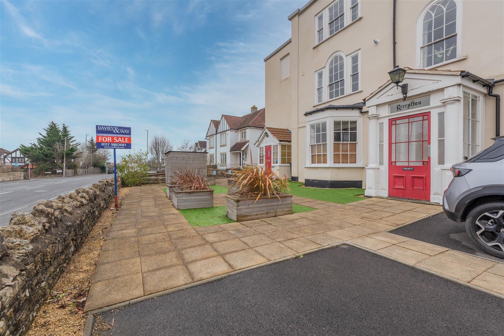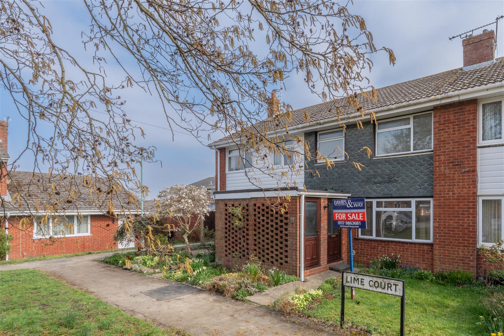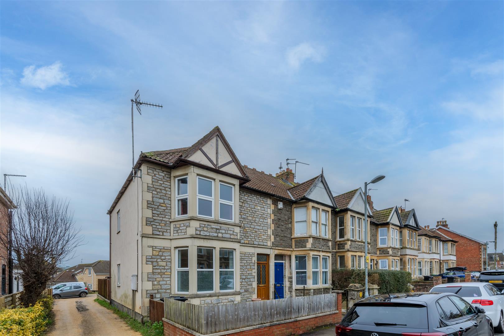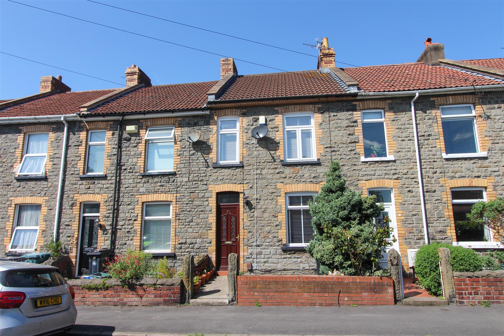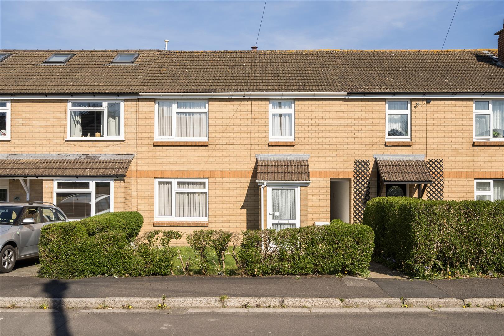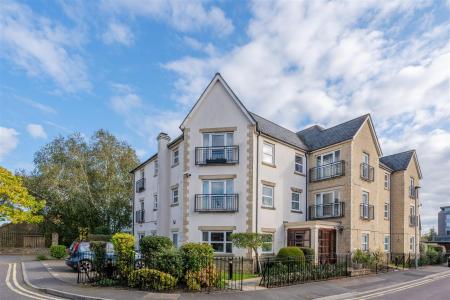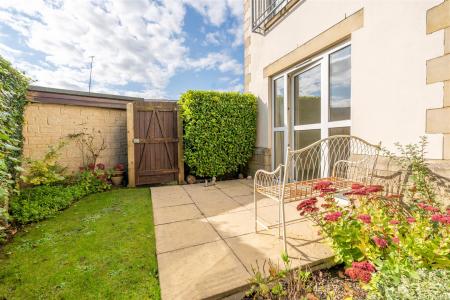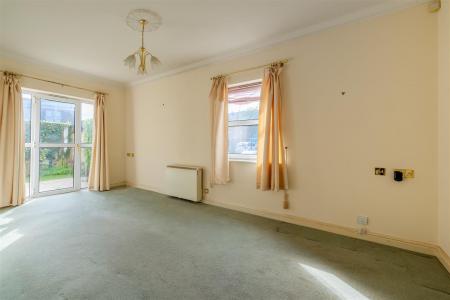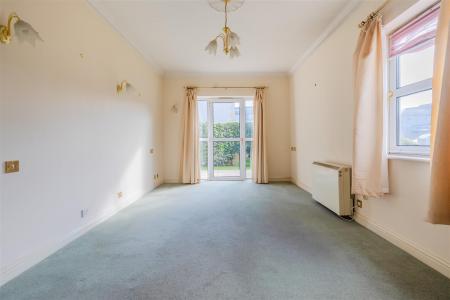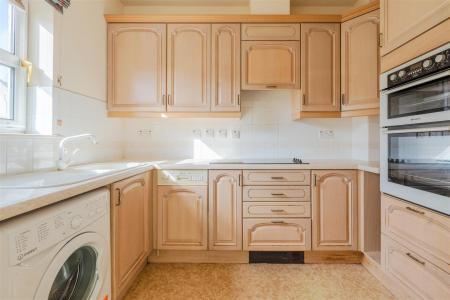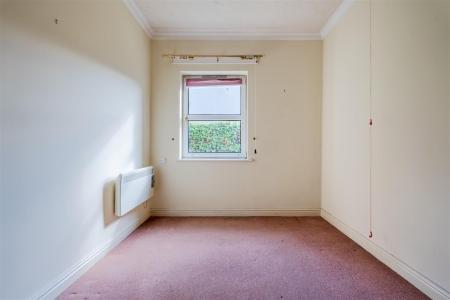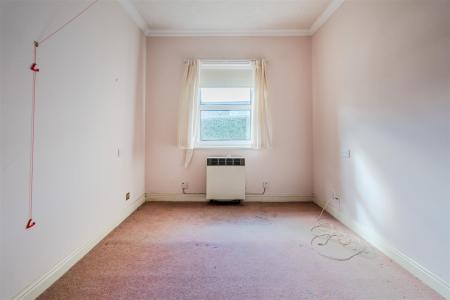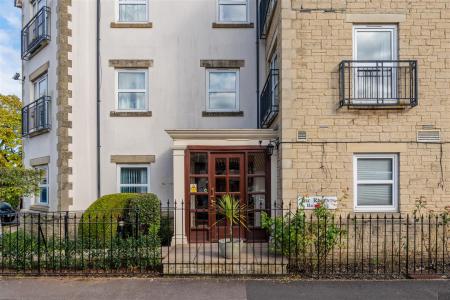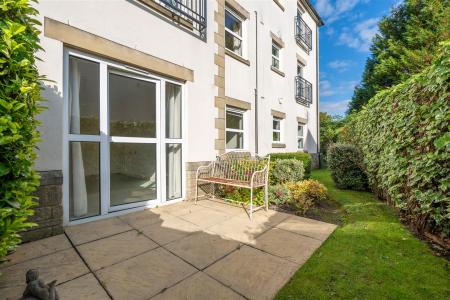- Retirement Apartment
- Ground Floor
- Resident's facilities
- Entrance Hallway
- Lounge
- Kitchen
- Two double bedrooms
- Bathroom
- Direct access onto gardens
- No onward sales chain
2 Bedroom Retirement Property for sale in Bristol
Occupying part of the ground floor of a highly sought after retirement complex, this two double bedroom Apartment offers bright and airy accommodation throughout and boasts the additional benefit of direct access onto a secluded part of the resident's gardens.
Internally the property is entered via a secure telephone entry system which leads to a communal hallway and then onto Apartment number 7. Once inside the property offers a lengthy entrance hallway (with two built in storage cupboards), a spacious lounge with dual aspect windows and direct access onto the gardens, a fitted kitchen and two double bedrooms. The internal accommodation is completed by a three piece suite bathroom.
Owners of Apartments within The Regents have exclusive use of extensive Resident's facilities including a Resident's lounge, dining room and conservatory that directly overlooks Memorial Park. There is additionally an on site House Manager (not 24 hours), a laundrette and a guest suite that is available at an extra charge.
Interior -
Ground Floor -
Communal Hallway - Entered via secure telephone entry system and leading to resident's facilities, door providing access to internal hallway.
Internal Hallway - 5.8m x 1.1m (19'0" x 3'7" ) - Two built in storage cupboards (one housing hot water cylinder), electric panel heater, power points, doors leading to rooms.
Lounge - 5.4m x 3.2m (17'8" x 10'5" ) - Dual aspect double glazed windows to front and side aspects, double glazed door to side aspect directly leading to secluded part of the Resident's garden. Night storage heater, power points, door leading to kitchen.
Kitchen - 3m x 2m (9'10" x 6'6" ) - Double glazed window to front aspect, range of matching wall and base units with roll top work surfaces, bowl and a quarter sink with mixer tap over, space and plumbing for washing machine, range of integrated appliances including double electric oven, four ring electric hob with extractor fan over, integrated fridge freezer and slimline dishwasher, power points, tiled splashbacks to all wet areas.
Bedroom One - 4.3m x 2.7m (14'1" x 8'10" ) - Double glazed window to front aspect, built in double wardrobe, night storage heater, power points.
Bedroom Two - 3.3m x 2.6m (10'9" x 8'6" ) - Double glazed window to side aspect, electric panel heater, power points.
Bathroom - 2m x 1.7m (6'6" x 5'6" ) - Matching three piece suite comprising panelled bath with mixer tap and shower off mains supply over, hidden cistern WC and wash hand basin with mixer tap over. Heated towel rail, extractor fan, tiled splashbacks to all wet areas.
Resident's Facilities - The Regents plays host to an extensive range of resident's facilities including a lounge, conservatory, dining hall, small library and garden that directly overlooks Memorial Park. An on site house manager (not 24 hours) and a guest suite (available at an additional cost) is also available.
Tenure - This property is leasehold. The Lease is for 150 years from 1st January 1995 with approximately 121 years remaining. The monthly service charge is �361.53.
Council Tax - Prospective purchasers are to be aware that this property is in council tax band D according to www.gov.uk website. Please note that change of ownership is a 'relevant transaction' that can lead to the review of the existing council tax banding assessment.
Additional Information - Local authority: Bath and North East somerset.
Services: All services connected.
Broadband speed: Superfast 80mbps (Source - Ofcom).
Mobile phone signal: outside O2, Three and Vodafone - all likely available (Source - Ofcom).
Property Ref: 589941_33444723
Similar Properties
Coronation Avenue, Keynsham, Bristol
3 Bedroom Terraced House | £275,000
Located on a popular road, this three bedroom terraced home presents an excellent opportunity for a new owner to moderni...
1 Bedroom Apartment | £275,000
Located on the top floor of a period conversion, on the Wellsway side of town and within close proximity to town centre...
3 Bedroom Terraced House | £275,000
Tucked away in a peaceful cul-de-sac at the heart of the "Federated" development, this three-bedroom terraced home prese...
2 Bedroom Flat | £280,000
This attractive bay fronted ground floor flat is one of two units believed to have been constructed in the late 1980's a...
Preddys Lane, St George, Bristol
2 Bedroom Terraced House | Offers in excess of £285,000
An attractive two double bedroom period home that neatly blends a selection of original features with more recent enhanc...
Balmoral Road, Keynsham, Bristol
3 Bedroom House | £285,000
A fantastic opportunity to modernise and create your ideal home, this three bedroom property is set within generous gard...

Davies & Way (Keynsham)
1 High Street, Keynsham, Bristol, BS31 1DP
How much is your home worth?
Use our short form to request a valuation of your property.
Request a Valuation
