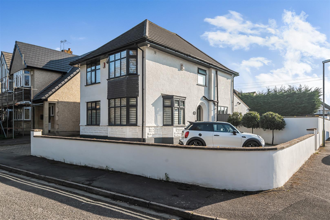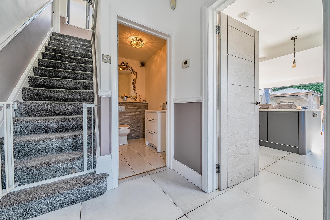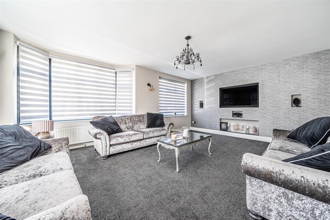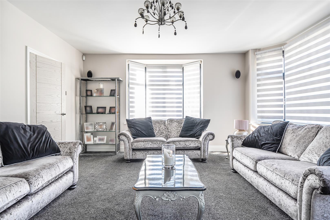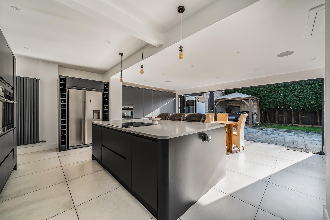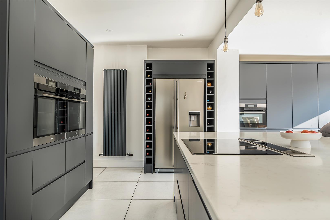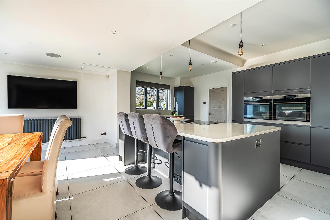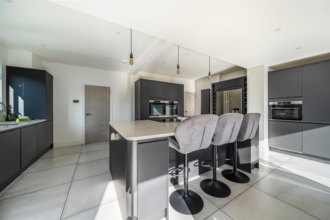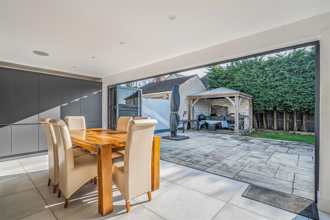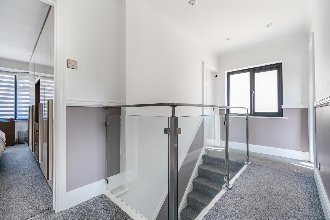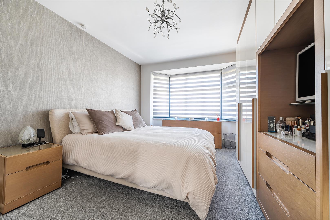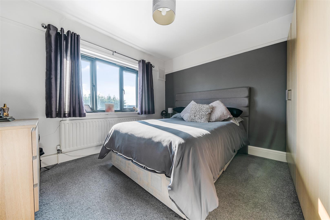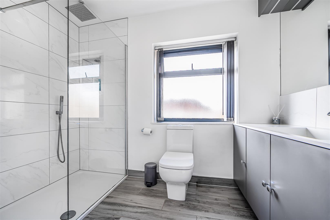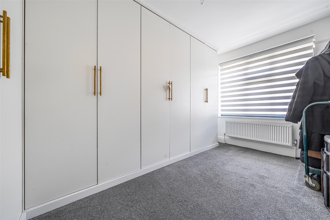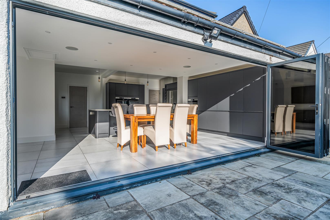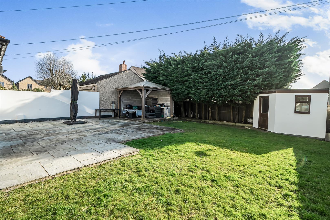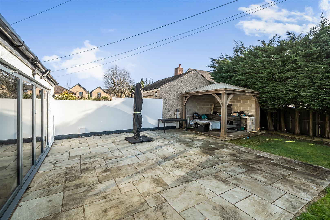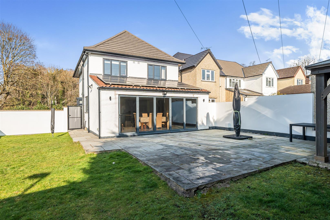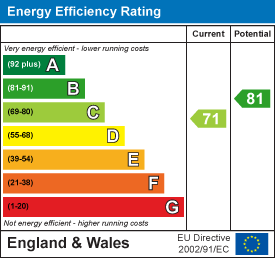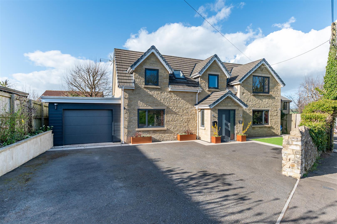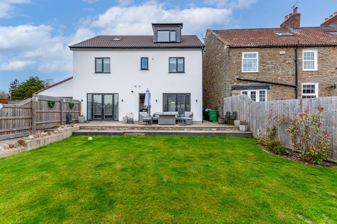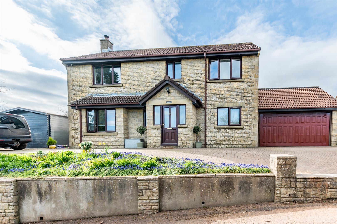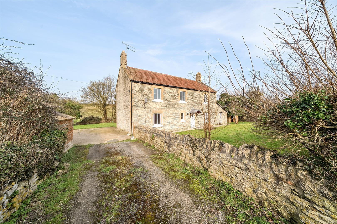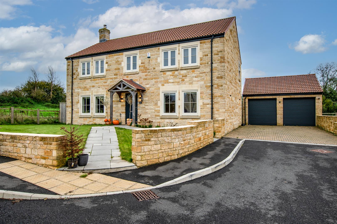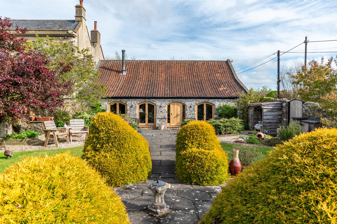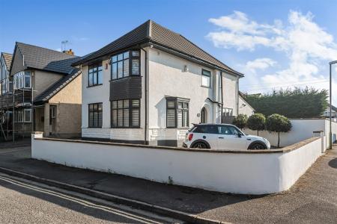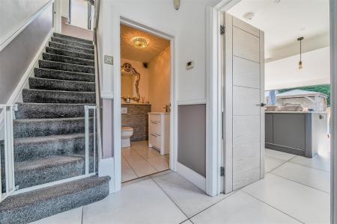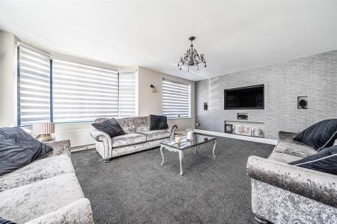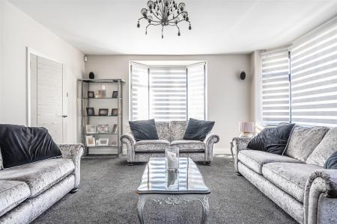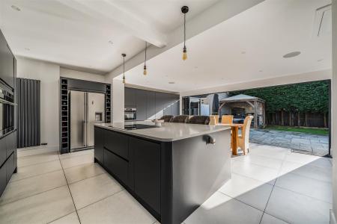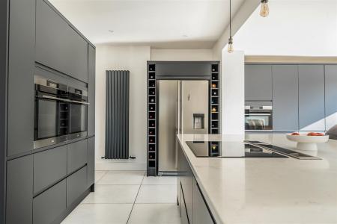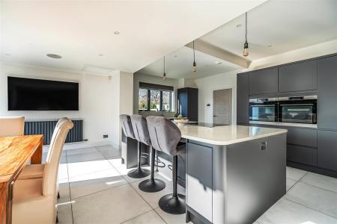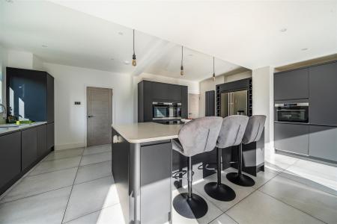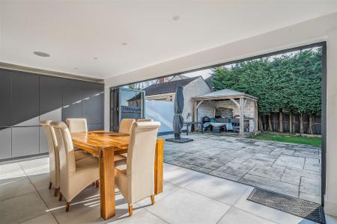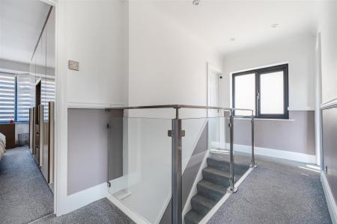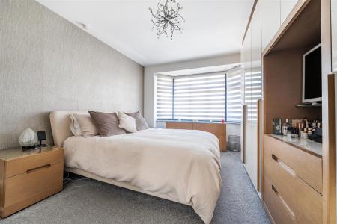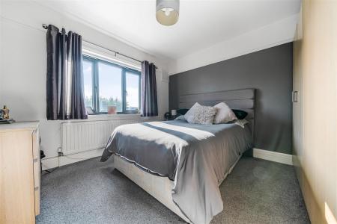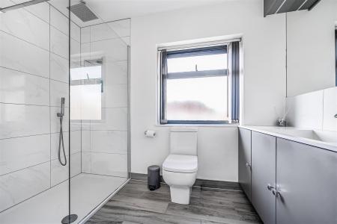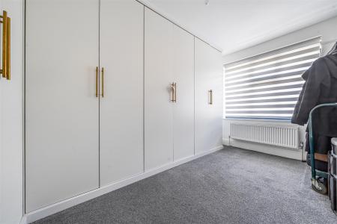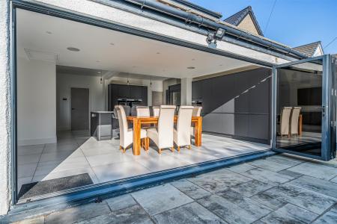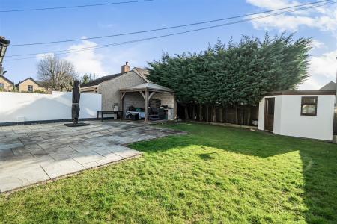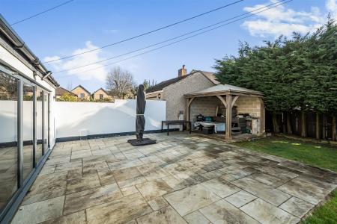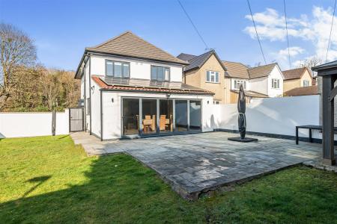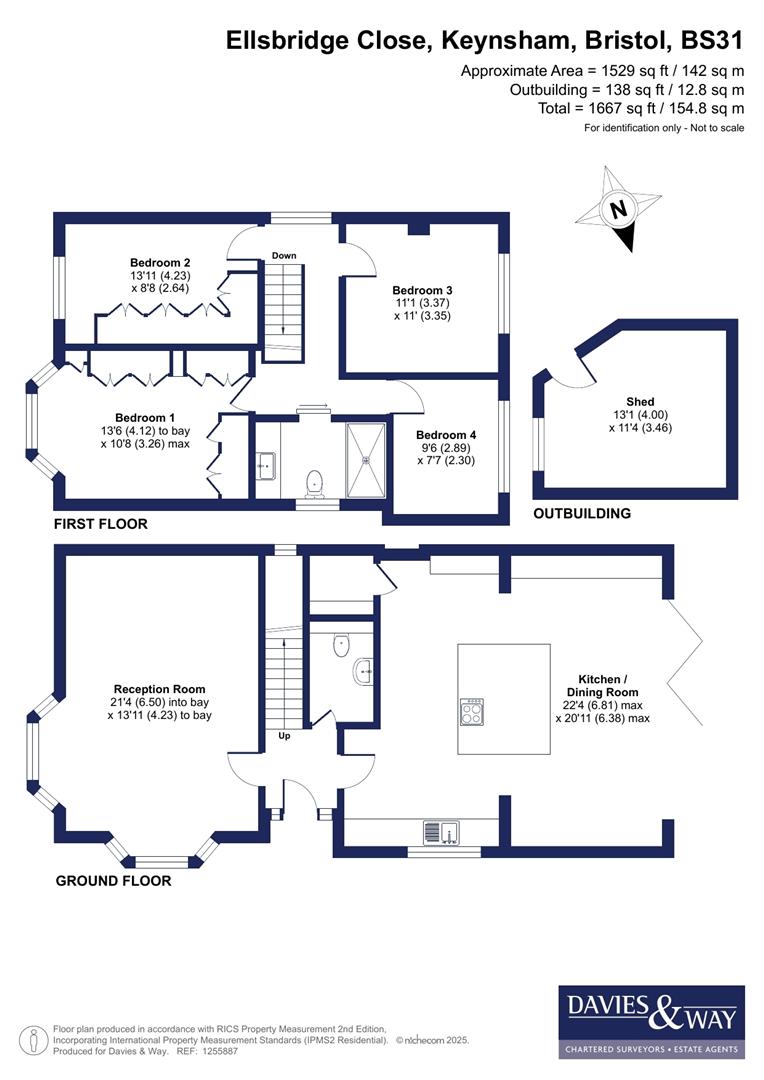- Stylishly presented & much improved offering spacious family accommodation
- Entrance Hall
- Downstairs cloakroom/WC
- Dual aspect sitting room with media wall
- Superb kitchen, dining and family room with bifold doors to rear garden
- 4 bedrooms
- Luxury shower room
- Corner plot with southerly facing rear garden
- Ample off street parking on block paved driveway
- Unappreciated unless viewed
4 Bedroom Detached House for sale in Bristol
Lyndhurst is an attractive double bay fronted detached house on a prominent corner plot location in Ellsbridge Close set back from the Bath Road. The property is stylishly presented and is an ideal family home with four bedrooms and a shower room on the first floor while on the ground floor there is a large dual aspect sitting room to the front of the property and a superb, large open plan family kitchen and dining room opening through bifold doors onto the rear garden. Externally the property stands in a good size corner plot with level gardens and blocked paved driveway facilitating ample off street parking. There is scope to construct a garage subject to obtaining necessary consents.
The property is in an ideal location for commuting to both Bristol and Bath and within walking distance of the Wellsway School complex and local amenities including Waitrose.
Ground Floor -
Open Recessed Porch: - Composite entrance door with double glazed side and top panels leading to
Hallway: - Dado rail, double panel radiator, coved ceiling, tiled floor, staircase rising to first floor.
Cloak/Wc: - Extractor, heated towel rail, tiled floor. Contemporary suite in white comprising wc with concealed cistern and wash hand basin with mixer tap and cupboard beneath.
Sitting Room: - 6.50m into bay x 4.23m into bay (21'3" into bay - Double glazed bay windows to front and side aspects and further double glazed window to front. A light and spacious room with a media wall (television excluded) and two double panel radiators.
Superb Open Plan Family Kitchen/Dining Room - 6.81m x 6.38m (22'4" x 20'11" ) - Double glazed window to side aspect with 5 panel bifold double glazed doors opening onto the terrace and rear garden. Vertical and horizontal designer radiators, ceiling mounted downlighters and tiled floor. Deep understairs cupboard (excluded from measurements) The kitchen is beautifully fitted with a range of luxury units with contrasting quartz work surfaces. Extensive drawer and cupboard storage space. Inset stainless steel sink with mixer tap, integrated dishwasher, washing machine and tumble dryer. Concealed gas fired boiler. Feature island unit with breakfast bar over hang, integrated recycle drawer, induction hob and extractor. Twin eye level ovens, microwave, pull out larder units and space for American style fridge flanked by wine racks.
First Floor -
Landing: - Double glazed window, contemporary glass and stainless steel balustrade, dado rail, ceiling mounted downlighters, access to roof space.
Bedroom One: - 4.12m into bay x 3.26m (13'6" into bay x 10'8" ) - Double glazed bay window to front aspect, double panel radiator. Excellent range of built in wardrobes (included in measurements) .
Bedroom Two: - 4.23m x 2.64m (13'10" x 8'7" ) - Double glazed window to front aspect, radiator, picture rail, extensive range of built in wardrobes (included in measurements). Presently used as a dressing room.
Bedroom Three: - 3.37m x 3.35m (11'0" x 10'11" ) - Double glazed window overlooking the rear garden, radiator, picture rail.
Bedroom Four: - 2.89m x 2.30m ( 9'5" x 7'6" ) - Double glazed window to rear aspect, radiator. Range of built in furniture including wardrobe, drawer storage, open shelving and desk (included in measurements)
Shower Room: - Double obscure glazed window to side aspect, tiled floor with underfloor heating, ceiling mounted downlighters, luxury contemporary white suite with chrome finished fittings comprising oversized fully tiled walk in shower cubicle with rain head and hand held thermostatic shower fitments, wash hand basin set in vanity unit with mixer tap, tiled splashback and cupboards. Low level wc.
Outside - The property is set on an enviable corner plot. To the front, there is an extensive blocked paved driveway providing off street parking for several vehicles. Pedestrian entrance gate to Ellsbridge Close and a gate leading to the
Side Garden - Paved pathway, outdoor power and light and laid mainly to lawn.
Rear Garden - 13m x 13m (42'7" x 42'7") - Southerly facing, with an extensive paved terrace immediately to the rear of the property ideal for outdoor entertaining with a covered outdoor kitchen area beyond. The garden is level and beyond the terrace laid to lawn with conifer trees and a garden storage shed.
Council Tax - According to the Valuation Office Agency website, cti.voa.gov.uk the present Council Tax Band for the property is E. Please note that change of ownership is a 'relevant transaction' that can lead to the review of the existing council tax banding assessment.
Tenure - Freehold
Additional Information - The property is offered for sale with solar panels which we understand are leased.
The property has had replacement windows and doors in recent years and the main roof has been replaced.
All mains services.
Mobile - Voice & data coverage likely available externally via EE, O2, Three & Vodafone. Limited internally. Source - Ofcom.
Broadband - Openreach, Truespeed, Virgin Media. Ultrafast up to 1800Mbps available. Source - Ofcom.
Property Ref: 589942_33721946
Similar Properties
Church Hill, Writhlington, Radstock
4 Bedroom Detached House | £700,000
Nestled in the charming area of Church Hill, Writhlington, Radstock, this stunning detached house offers a perfect blend...
Bath Road, Willsbridge, Bristol
5 Bedroom Detached House | £700,000
Nestled on Bath Road in the charming area of Willsbridge, this stunning detached house, built in 2021, offers a perfect...
Langfords Lane, High Littleton, Bristol
4 Bedroom Detached House | £695,000
Nestled on the outskirts of the charming village of High Littleton, this splendid detached house on Langfords Lane offer...
Clays End, Newton St Loe, Bath
3 Bedroom Detached House | Guide Price £750,000
The property comprises a substantial detached stone built period cottage with the majority of the accommodation across t...
4 Bedroom Detached House | Guide Price £800,000
This attractive detached house is under four years old and is offered to the market with the advantage of no onward sale...
3 Bedroom Barn Conversion | Guide Price £800,000
Swallow Court is a Grade II Listed attached barn conversion, converted in 2002 with flair and imagination to create a ve...

Davies & Way (Saltford)
489 Bath Road, Saltford, Bristol, BS31 3BA
How much is your home worth?
Use our short form to request a valuation of your property.
Request a Valuation
