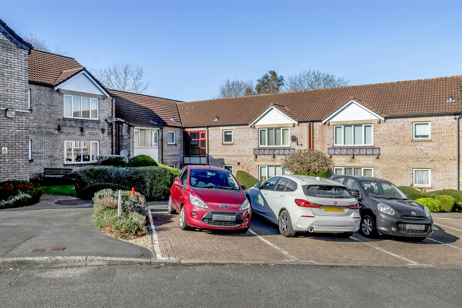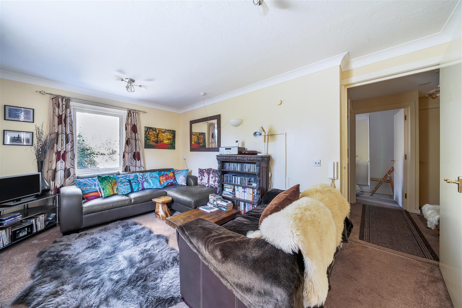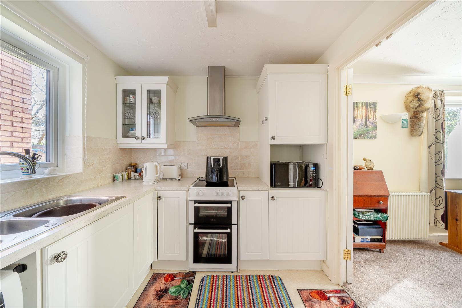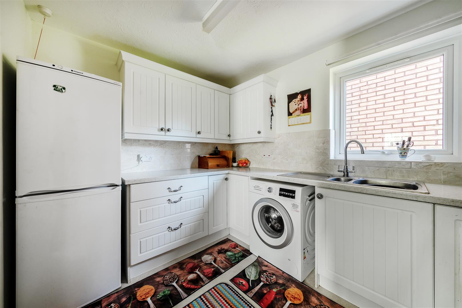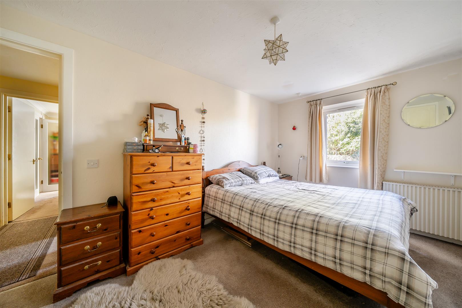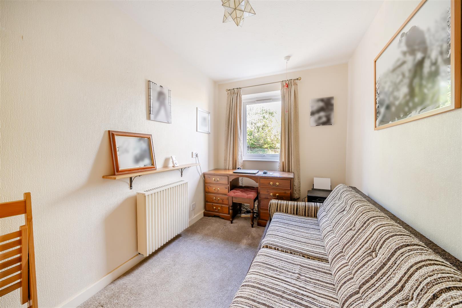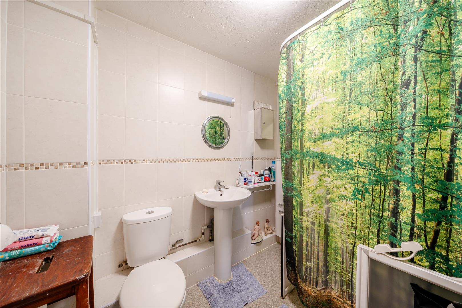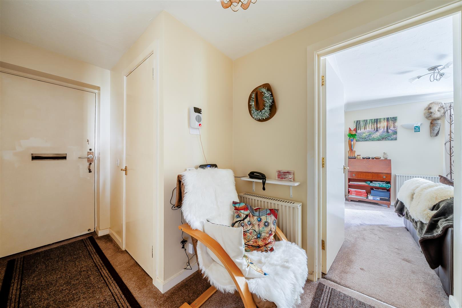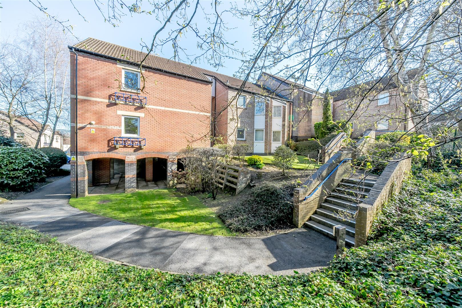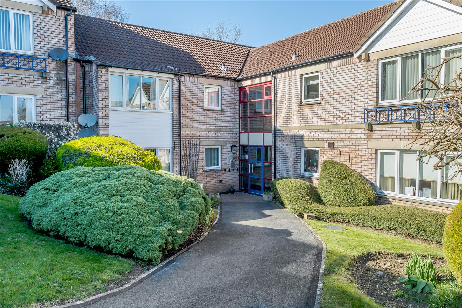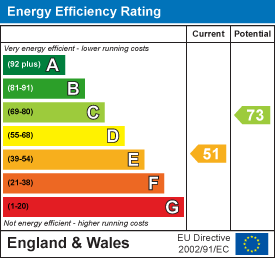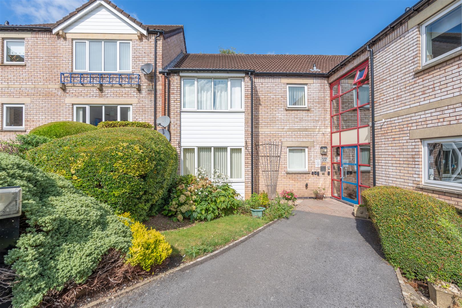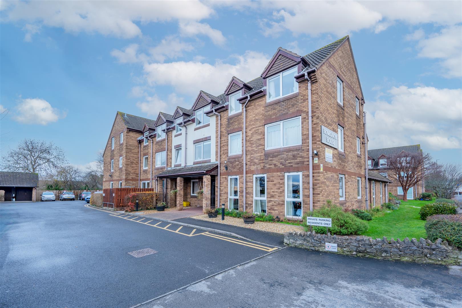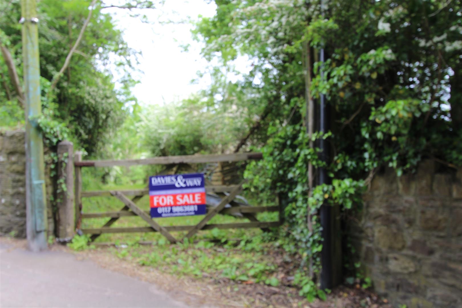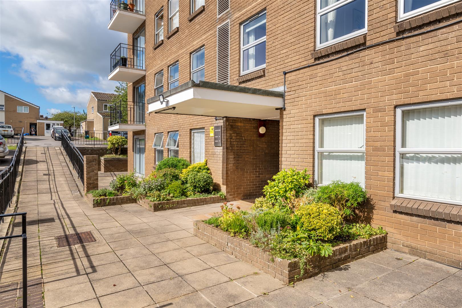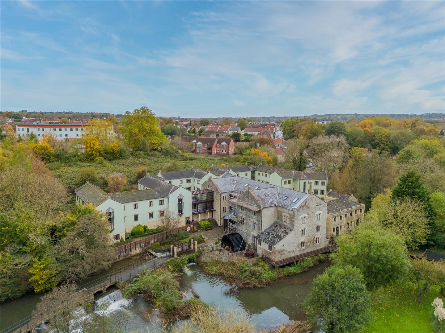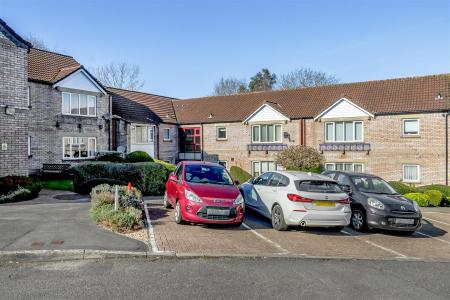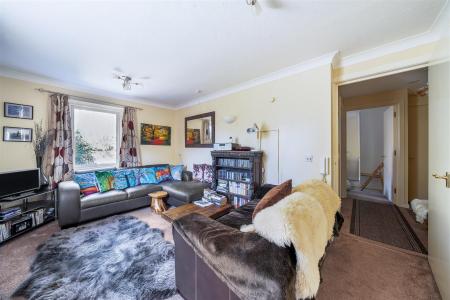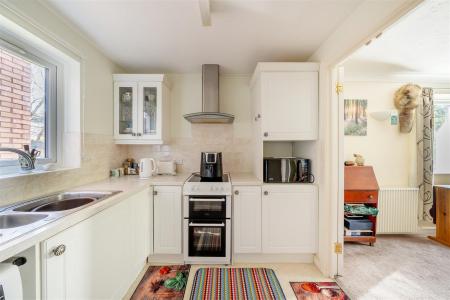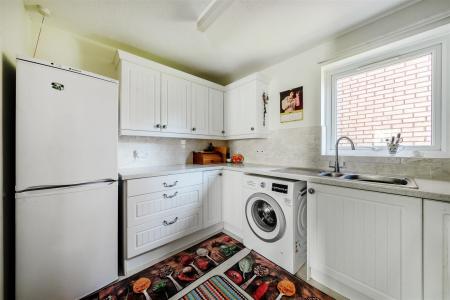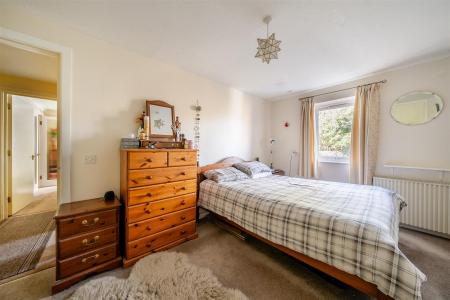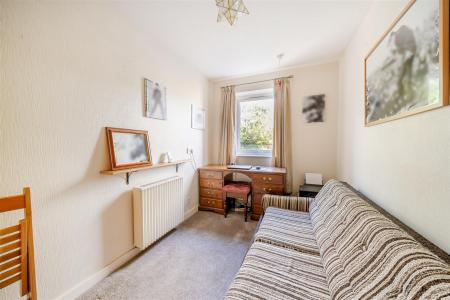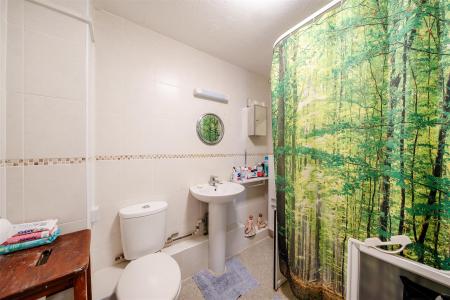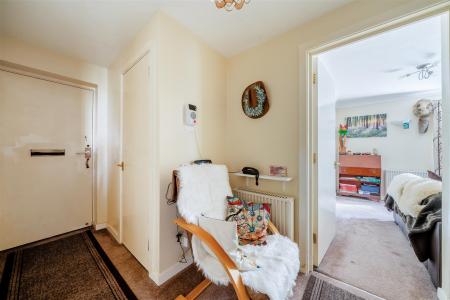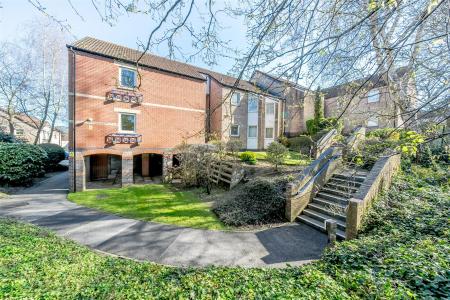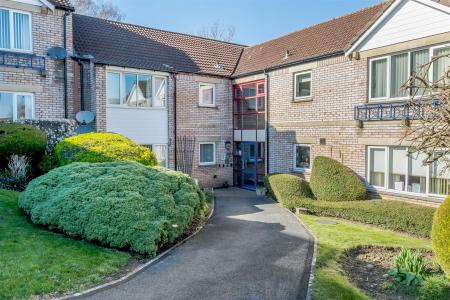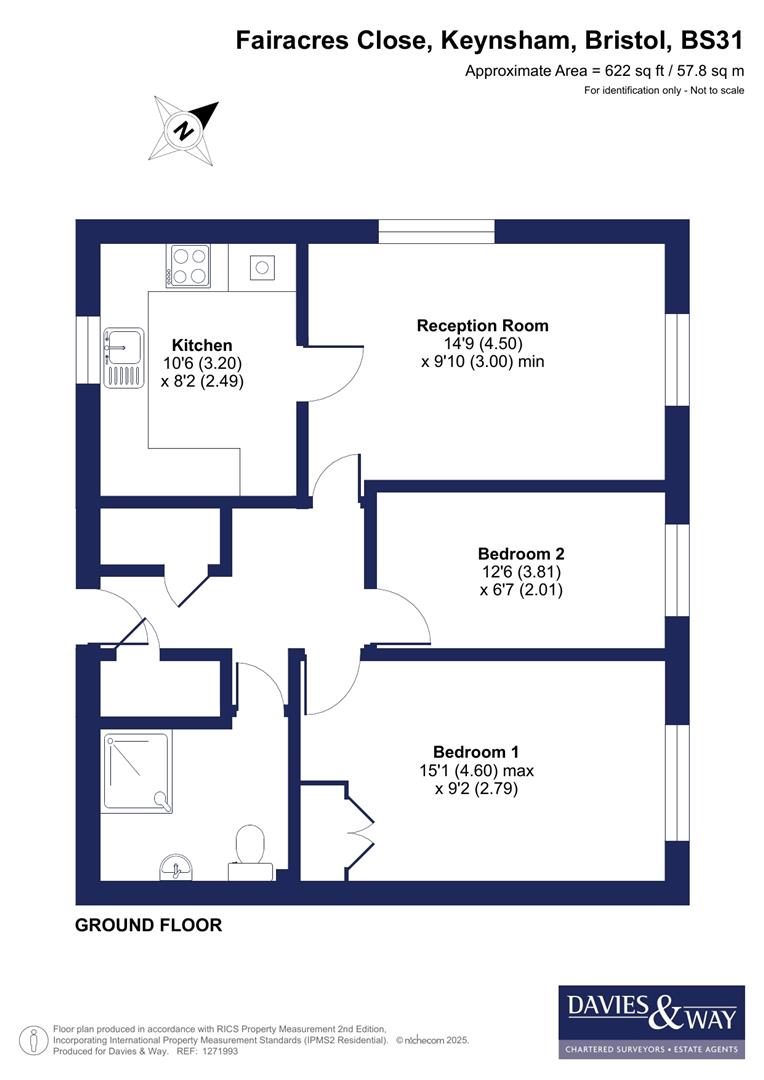- Retirement property
- Ground Floor
- Lounge
- Kitchen
- Two bedrooms
- Wet room
- Residents facilities
2 Bedroom Retirement Property for sale in Bristol
A well presented two bedroom property located within a sought after retirement complex, flat 10 is located at the top of Fairacres Close and is accessed without the need of steps. Once inside the accommodation is raised up from the ground floor which provides additional security and peace of mind. Internally the accommodation offers a roomy entrance hallway with two large built in storage cupboards, a good size lounge with dual aspect windows and a well cared for kitchen. The flat further offers two well balanced bedrooms, in addition to a three piece wet room.
Fairacres Close offers a range of residents facilities including well tended communal gardens with a separate clothes drying area, a bookable meeting room and house Manager (not 24 hours).
Communal Entrance - Accessed by a secure telephone entry system and leading directly to Flat 10.
Internal Hallway - 3.4m x 1.9m (11'1" x 6'2" ) - to maximum points. Two large built in storage cupboards, electric radiator, doors to rooms.
Lounge - 4.5m x 3m (14'9" x 9'10" ) - Dual aspect double glazed windows to rear and side aspects, electric radiators, power points, door leading to kitchen.
Kitchen - 3.2m x 2.4m (10'5" x 7'10") - Double glazed window to front aspect. Kitchen comprising range of matching wall and base units with roll top work surfaces, bowl and a quarter stainless sink with mixer tap over, space and power for electric oven with glass and stainless steel extractor fan over, space and plumbing for washing machine, space and power for upright fridge freezer, power points, tiled splashbacks to all wet areas.
Bedroom One - 4.5m x 2.7m (14'9" x 8'10" ) - Double glazed window to rear aspect, electric radiator, built in double wardrobe, power points.
Bedroom Two - 3.5m x 2.1m (11'5" x 6'10" ) - Double glazed window to rear aspect, electric radiator, power points.
Wet Room - 2.4m x 1.9m (7'10" x 6'2") - Wet room comprising walk in shower with electric shower over, pedestal wash hand basin with mixer tap over, low level WC, heated towel rail, extractor fan, tiled splashbacks to all wet areas.
Residents Facilities - Residents have exclusive use of pretty communal gardens including closed drying area and a meeting room. There is the additional benefit of a House Manager (not 24 hours).
Tenure - This property is leasehold. The lease is for 125 years from 1st January 1985. The service charges payable are �3,577.47 per annum.
Council Tax - Prospective purchasers are to be aware that this property is in council tax band B according to www.gov.uk website. Please note that change of ownership is a 'relevant transaction' that can lead to the review of the existing council tax banding assessment.
Additional Information - Local authority: Bath and North East somerset.
Services: All services connected.
Broadband speed: Superfast 80mbps (Source - Ofcom).
Mobile phone signal: outside EE, O2, Three and Vodafone - all likely available (Source - Ofcom).
Property Ref: 589941_33786479
Similar Properties
Fairacres Close, Keynsham, Bristol
2 Bedroom Retirement Property | £150,000
Situated on the ground floor of Fairacres Close, a popular retirement complex, this two bedroom property is centrally lo...
2 Bedroom Retirement Property | £145,000
Situated on the top floor of a popular, lift serviced retirement complex, this two double bedroom flat enjoys delightful...
Fairacres Close, Keynsham, Bristol
2 Bedroom Retirement Property | £135,000
Located in a tucked away position within a popular retirement complex, this two double bedroom first floor Apartment off...
Temple Street, Keynsham, Bristol
1 Bedroom Flat | £179,950
Located on the ground floor of St Keyna Court and offering step free access, this modern one double bedroom apartment of...
1 Bedroom Flat | £185,000
Located within the original part of a popular mill conversion that sits within the highly sought after conservation area...

Davies & Way (Keynsham)
1 High Street, Keynsham, Bristol, BS31 1DP
How much is your home worth?
Use our short form to request a valuation of your property.
Request a Valuation
