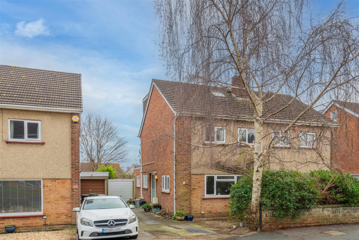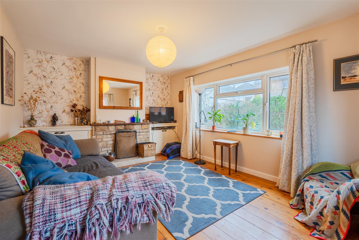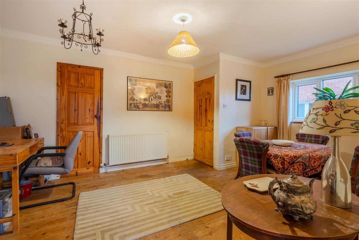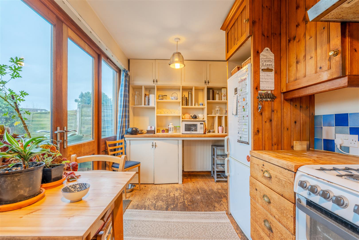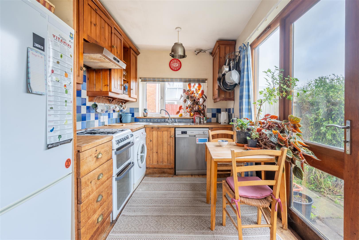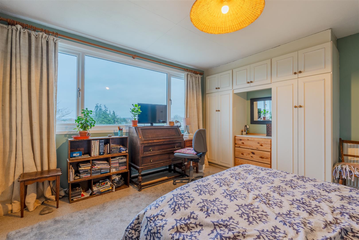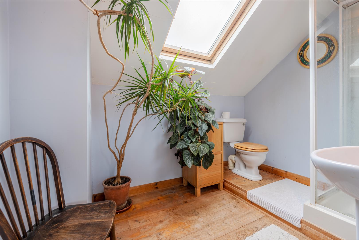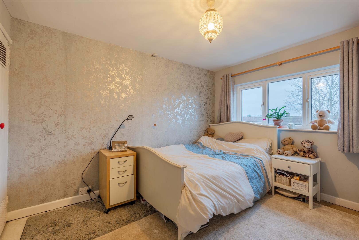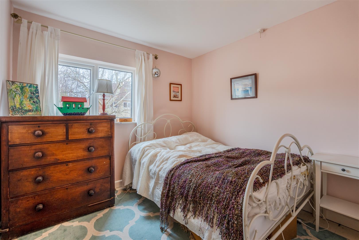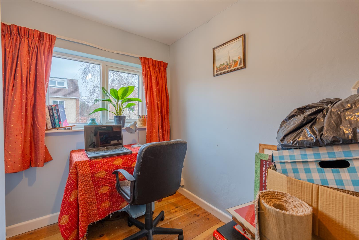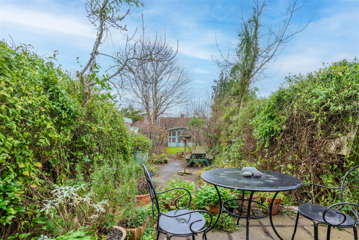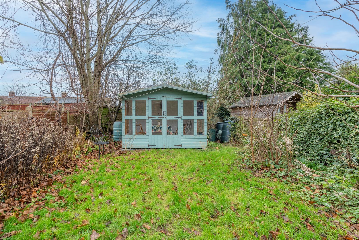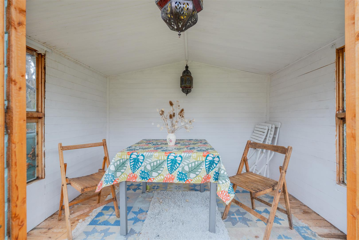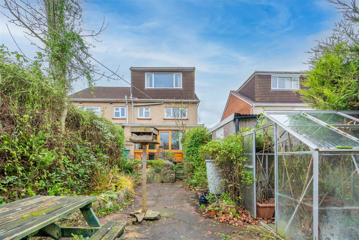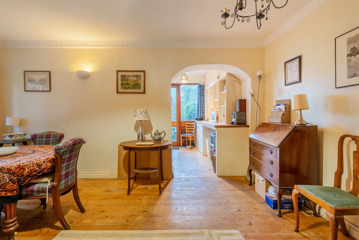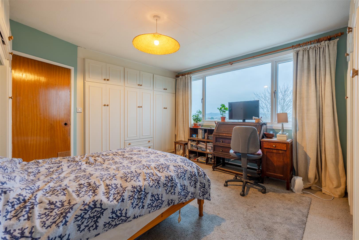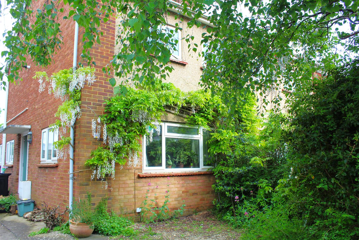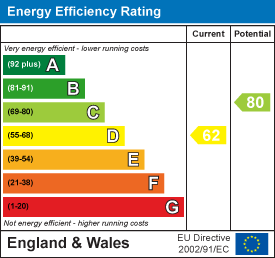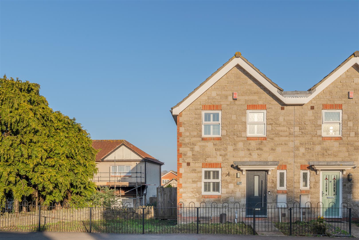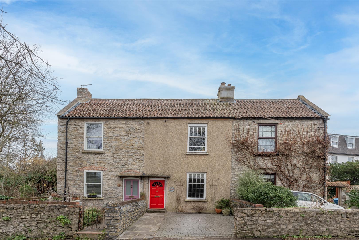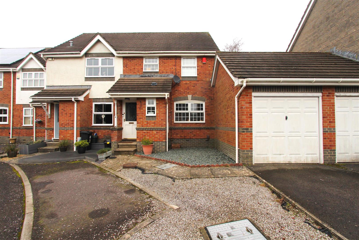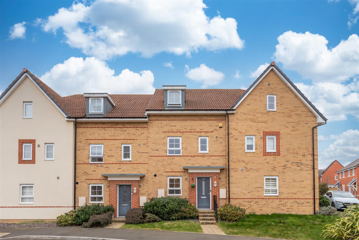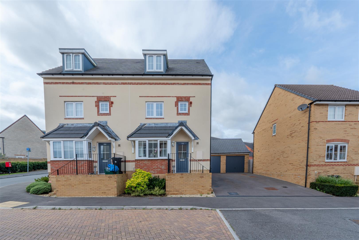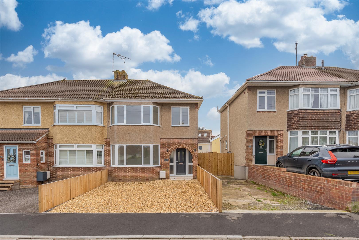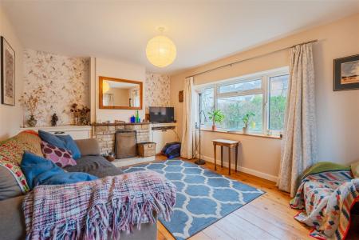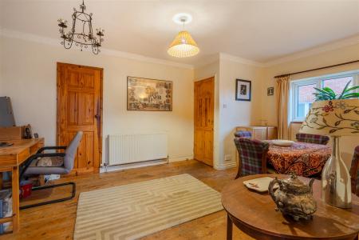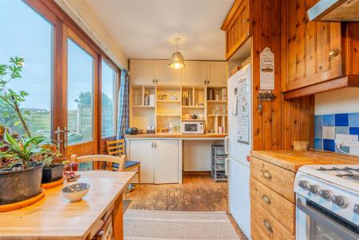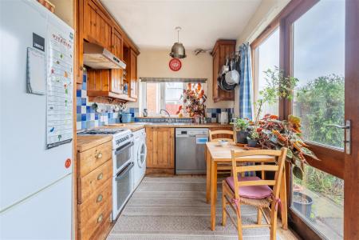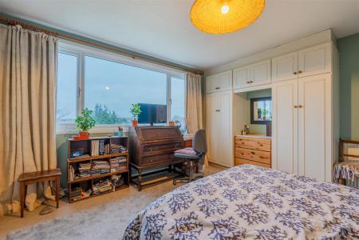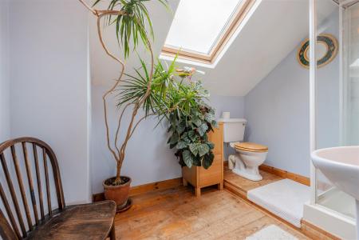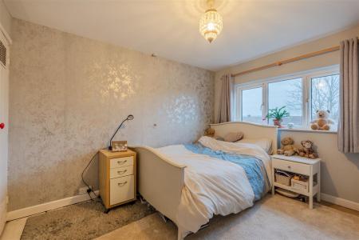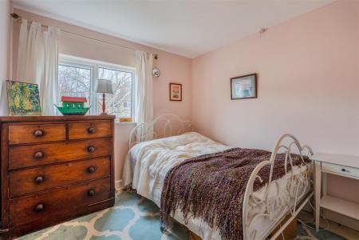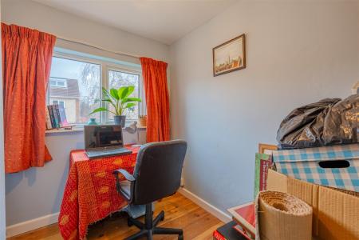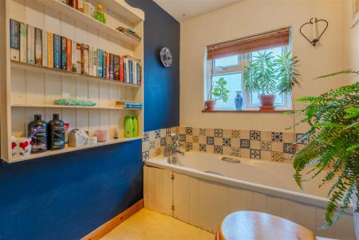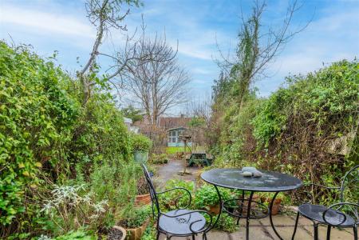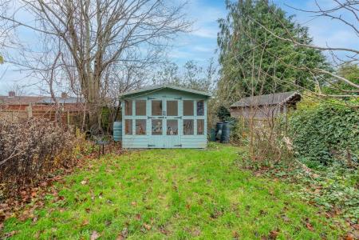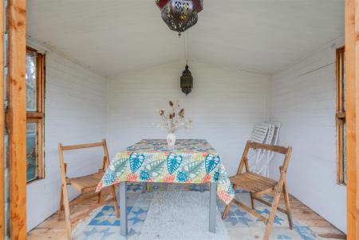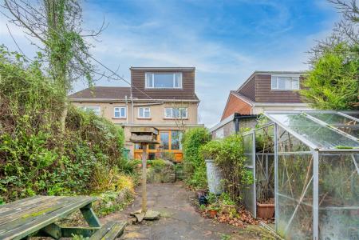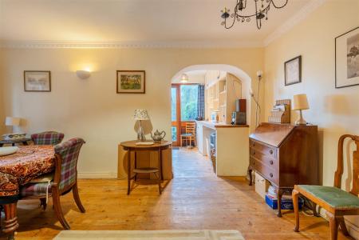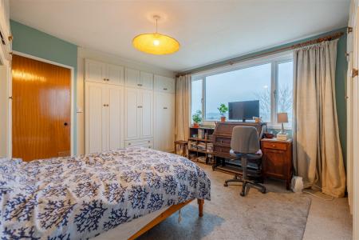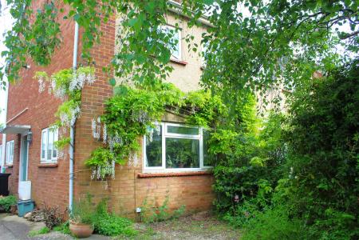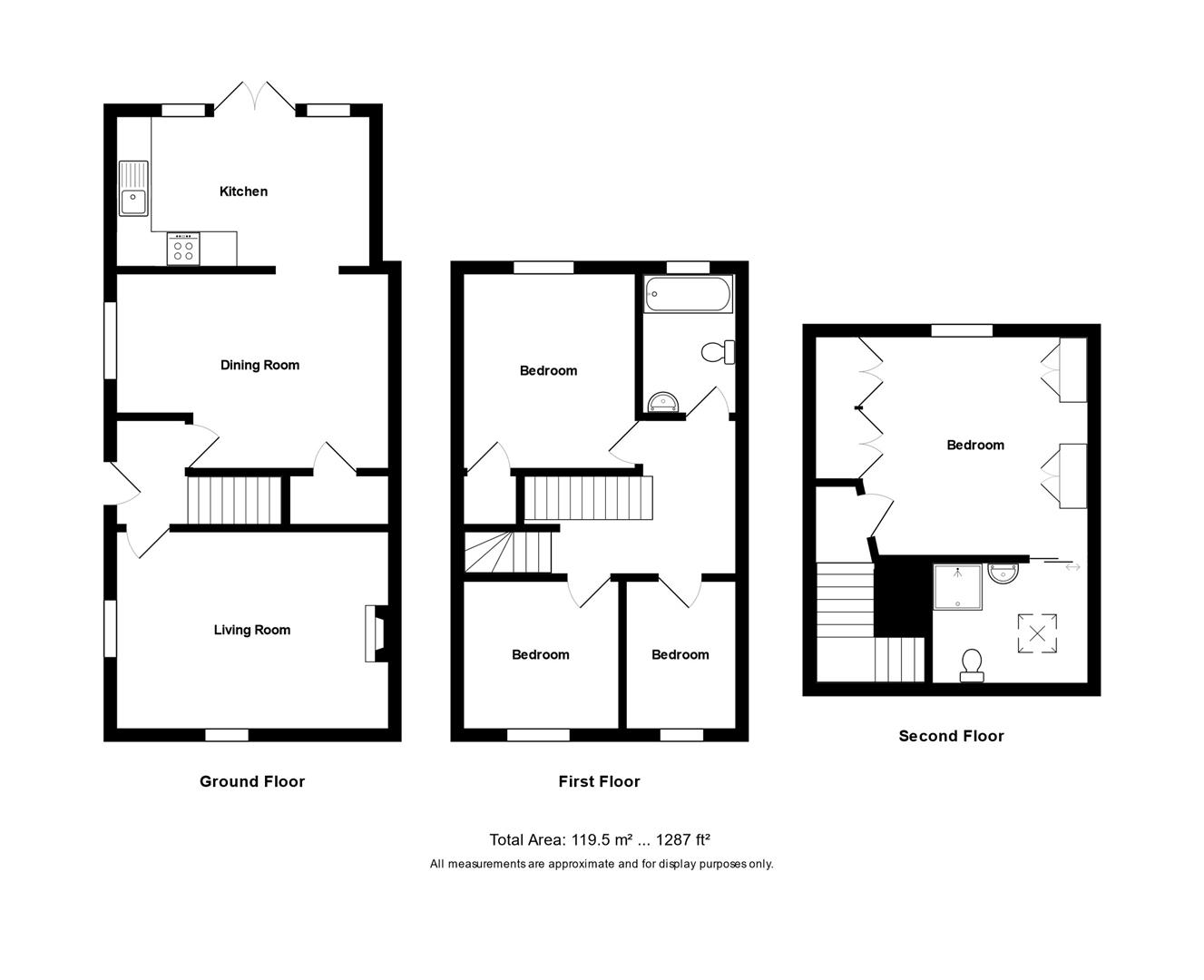- No onward chain
- Living room
- Dining room
- Kitchen
- Four bedrooms
- En suite
- Family bathroom
- Rear garden
- Driveway
- Garage
4 Bedroom Semi-Detached House for sale in Bristol
Situated within a quiet location and in the catchment area of St John's Primary School, with a close proximity to Broadlands School, this four bedroom semi detached home is arranged over three floors, offering spacious accommodation with character and interesting features, well suited to buyers wishing to add their own stamp.
Internally the home is entered into an entrance hallway which provides access to a good sized living room and to a dining room with an open archway leading to the kitchen with French doors providing direct access to the rear garden. To the first floor, two double bedrooms and one single bedroom is found serviced by a family bathroom while the second floor offers a master bedroom boasting fantastic views, built in wardrobes and an en suite shower room.
Externally the front benefits from a concrete driveway which provides access to a single garage while the rear garden is mainly laid to lawn with an insulated timber summer house, greenhouse and a patio area for outdoor dining.
Interior -
Ground Floor -
Entrance Hallway - 1.7m x 1.2m (5'6" x 3'11" ) - Access to ground floor rooms, staircase rising to first floor and a radiator.
Living Room - 4.7m x 3.4m (15'5" x 11'1" ) - Double glazed window to both front and side aspects, stone fireplace with wooden mantle and alcove cupboards either side. Wooden floorboards, radiator and power points.
Dining Room - 4.8m x 3.3m (15'8" x 10'9" ) - Double glazed window to side aspect, an archway opening to kitchen and an understairs storage cupboard. Wooden floorboards, radiator and power points.
Kitchen - 4.4m x 2.3m (14'5" x 7'6" ) - Wooden double glazed French doors and windows overlooking rear garden. Matching bespoke pine kitchen wooden wall and base units with wooden work surfaces over, hand made tiles, space and plumbing for washing machine, dishwasher, oven and a fridge freezer. One and a quarter sink with mixer tap over, tiled splashbacks to wet areas, wooden floorboards, radiator and power points.
First Floor -
Landing - 2.7m x 1.6m (8'10" x 5'2" ) - Access to first floor rooms, stairs leading to second floor and power points.
Bedroom Two - 3.4m x 3m (11'1" x 9'10" ) - Double glazed window to rear aspect, airing cupboard housing gas Worcester combination boiler, radiator and power points.
Bedroom Three - 2.7m x 2.5m (8'10" x 8'2" ) - Double glazed window to front aspect, understairs storage cupboard, stain glass window feature above door, radiator and power points.
Bedroom Four - 2.6m x 1.9m (8'6" x 6'2" ) - Double glazed window to front aspect, wooden floorboards, radiator and power points.
Bathroom - 2.4m x 1.6m (7'10" x 5'2" ) - Double glazed obscured window to rear aspect, panelled bath with shower head attachment connected to taps, pedestal wash hand basin, low level WC, hand made tiled splashbacks to wet areas and a radiator.
Second Floor -
Bedroom One - 4.1m x 4m (13'5" x 13'1" ) - Double glazed window to rear aspect boasting fantastic views, access to en suite, built in wardrobes (excluded from measurements), radiator and power points.
En Suite - 2.6m x 2m (8'6" x 6'6" ) - Velux window to rear aspect, walk in shower cubicle run off electrics, pedestal wash hand basin, low level WC, tiled splashbacks to wet areas and wooden floorboards.
Exterior -
Front Of Property - Laid to concrete driveway accessed via dropped kerb and providing access to garage, lawn area with silver birch tree.
Rear Garden - Mainly laid to lawn with a vast array of plants and shrubbery and a pond with frogs. Patio area for outdoor dining, gated side access to driveway, greenhouse and a timber summerhouse.
Garage - 3m x 2.8m (9'10" x 9'2" ) - Up and over garage door to driveway, pedestrian door to garden.
Tenure - This property is freehold.
Council Tax - Prospective purchasers are to be aware that this property is in council tax band D according to www.gov.uk website. Please note that change of ownership is a 'relevant transaction' that can lead to the review of the existing council tax banding assessment.
Additional Information - Local authority: Bath and North East somerset.
Services: All services connected.
Broadband speed: Ultrafast 1000mbps (Source - Ofcom).
Mobile phone signal: outside EE O2, Three, Vodafone - all likely available (Source - Ofcom).
This property contains restrictive covenants - please contact the office for more information.
Property Ref: 589941_33572231
Similar Properties
4 Bedroom End of Terrace House | £400,000
An immaculately presented and improved four bedroom, three storey home that offers versatile, high quality accommodation...
Vandyck Avenue, Keynsham, Bristol
3 Bedroom Terraced House | £400,000
Proudly sitting in a commanding position directly overlooking Memorial Park, this three bedroom period cottage neatly bl...
3 Bedroom End of Terrace House | £400,000
Located in a highly convenient position within easy reach of Hanham High Street, Gallagher retail park and the A4174 thi...
4 Bedroom Townhouse | £415,000
Situated on a popular development within Keynsham, this immaculately presented four bedroom home boasts spacious and mod...
4 Bedroom Semi-Detached House | £415,000
This four bedroom semi detached home has been designed and constructed with a bright and airy feeling throughout and boa...
Dunster Road, Keynsham, Bristol
3 Bedroom Semi-Detached House | £420,000
A fine example of a recently refurbished bay fronted 1950s home, that's located on a popular road close to several well...

Davies & Way (Keynsham)
1 High Street, Keynsham, Bristol, BS31 1DP
How much is your home worth?
Use our short form to request a valuation of your property.
Request a Valuation
