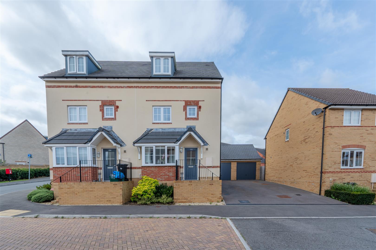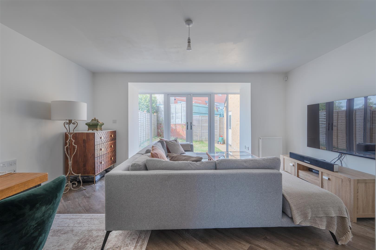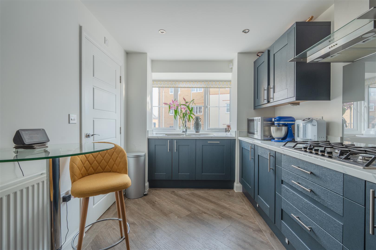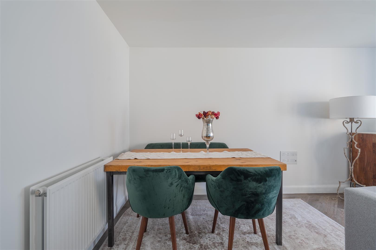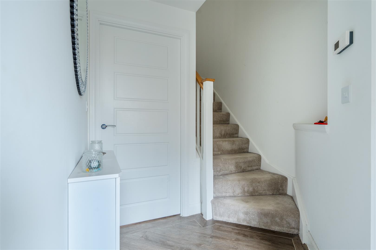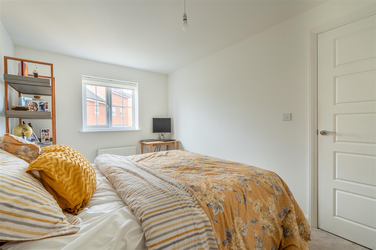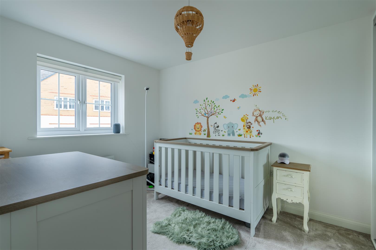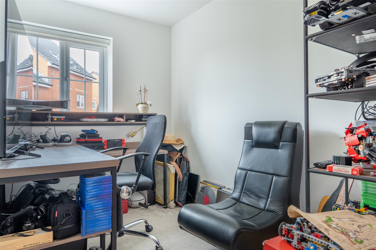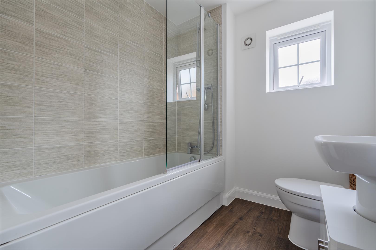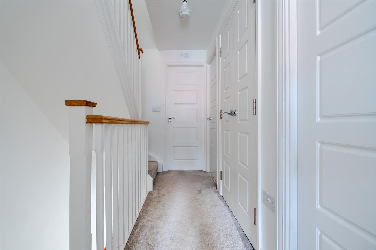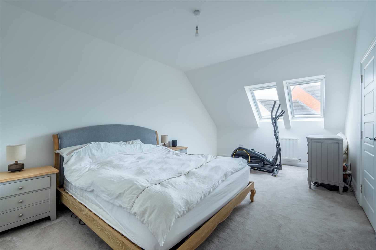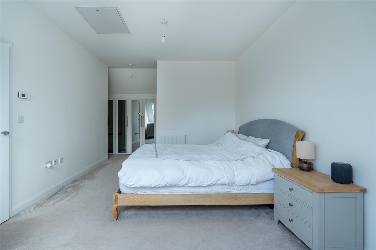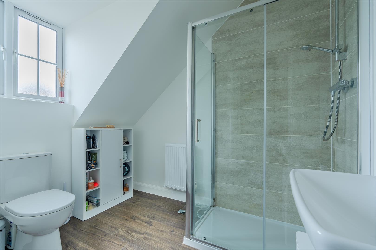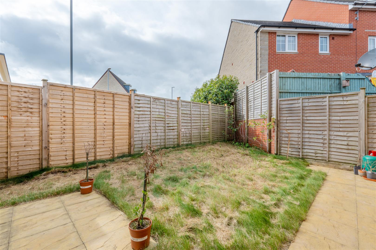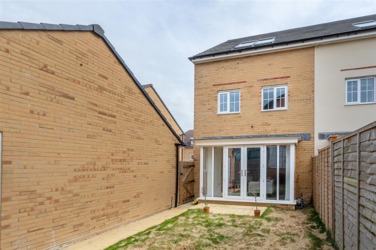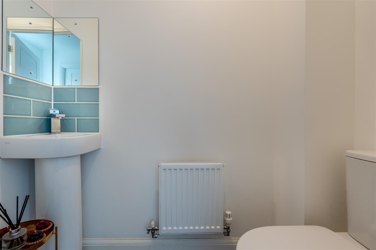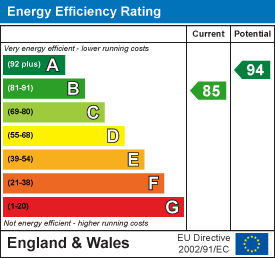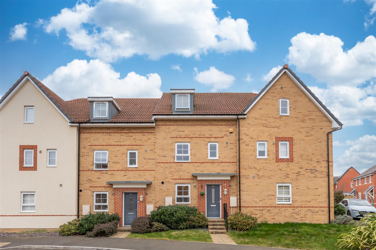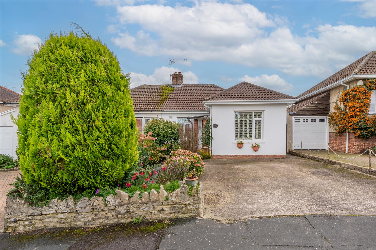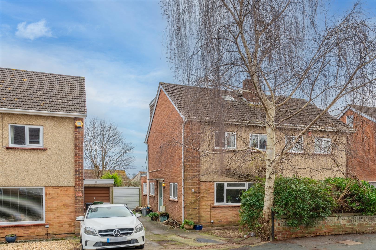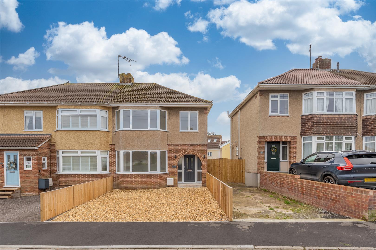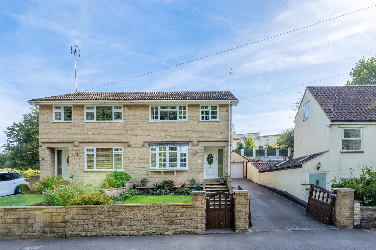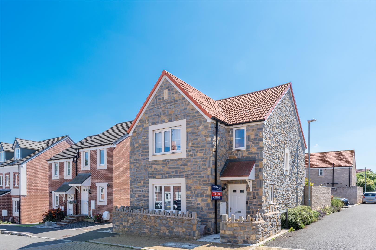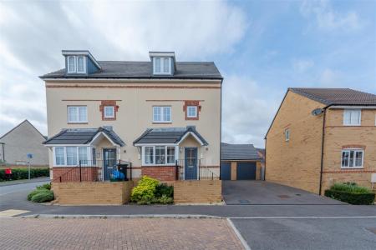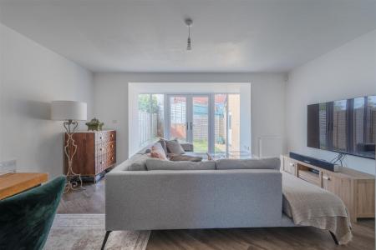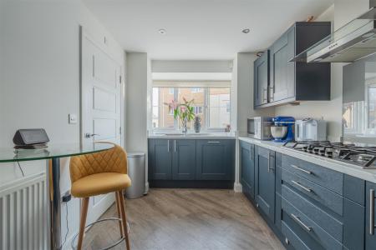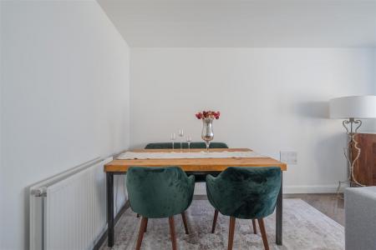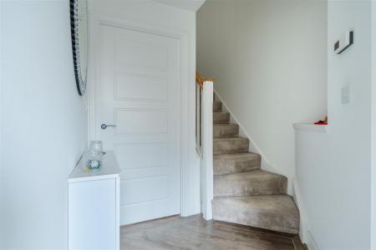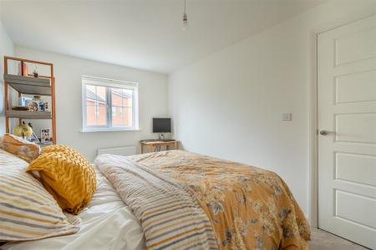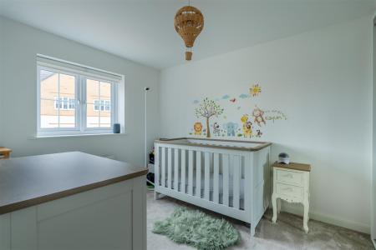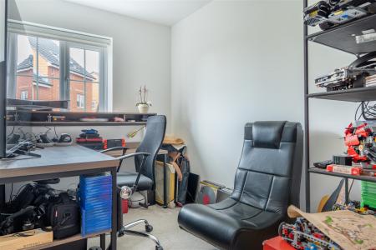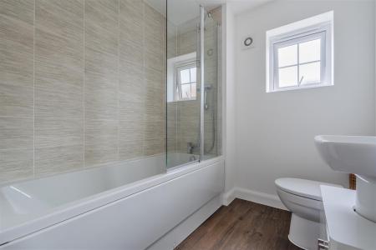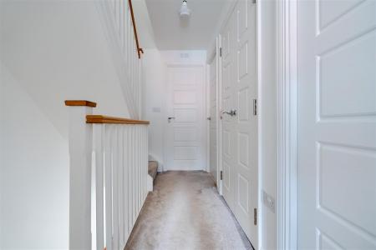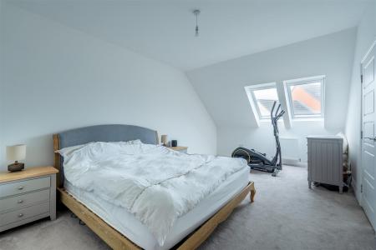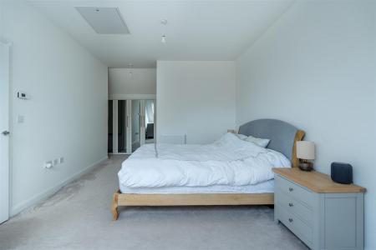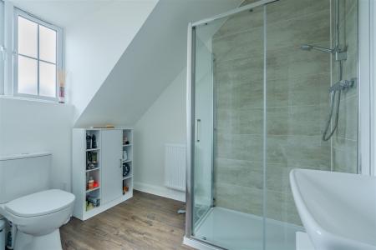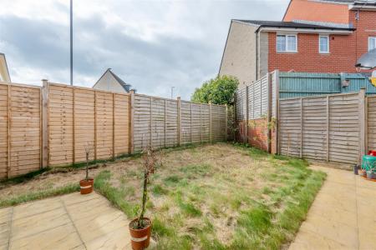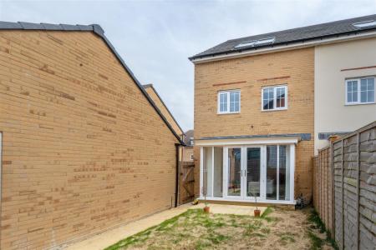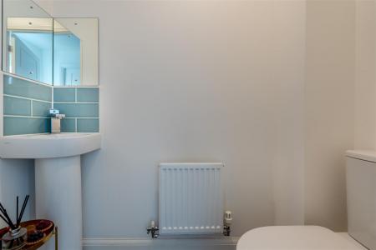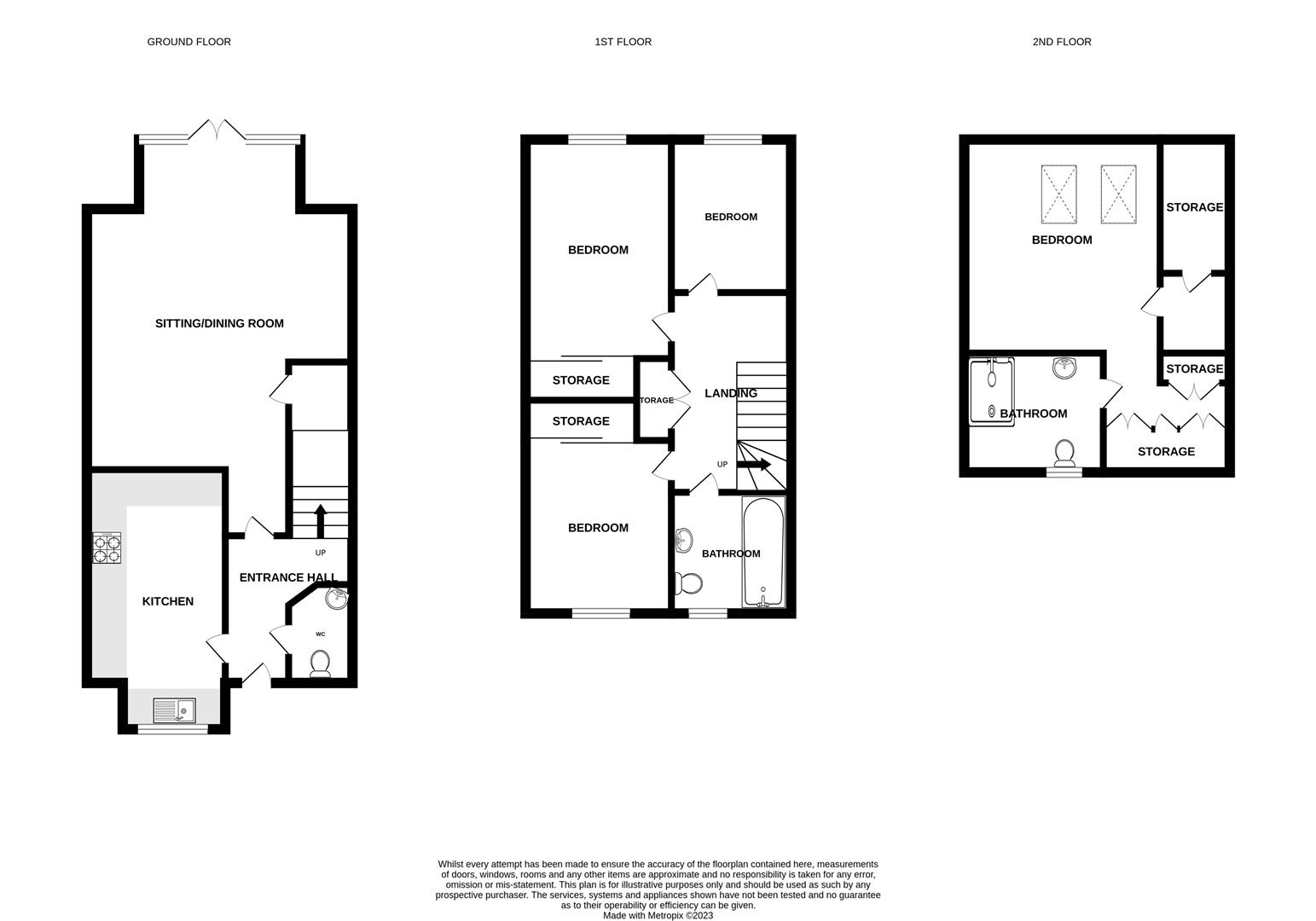- Semi detached
- Kitchen
- Living/dining room
- Cloakroom
- Four bedrooms
- En suite
- Family bathroom
- Driveway
- Garage
- Rear garden
4 Bedroom Semi-Detached House for sale in Bristol
This four bedroom semi detached home has been designed and constructed with a bright and airy feeling throughout and boasts a modern fitted kitchen, contemporary bathroom, en-suite shower room and downstairs WC. The whole property is presented to a high standard throughout and offers the new owner the opportunity to take ownership of an excellently cared for home requiring the minimum amount of maintenance and up-keep.
Internally the property is entered via a welcoming hallway which leads to the kitchen and a spacious open plan reception room with french doors out to the garden. The ground floor further benefits from a downstairs WC. To the first floor there is a spacious landing which leads to three bedrooms and a contemporary family bathroom. The master bedroom is located on the second floor and benefits from built in wardrobes and en-suite shower room.
Externally the home enjoys low maintenance garden, single garage and a driveway for two cars.
Interior -
Ground Floor -
Entrance Hallway - 2m x 1.1m (6'6" x 3'7" ) - Entrance door into hallway, access to all ground floor rooms and staircase to first floor. Amtico flooring, radiator and power points.
Living Room - 5.7m x 4.6m (18'8" x 15'1" ) - Double glazed French doors and windows to rear garden, built in understairs storage cupboard, Amtico flooring, radiators and power points.
Kitchen - 4.5m x 2.4m (14'9" x 7'10") - Double glazed window to front aspect, Amtico flooring, matching wall and base units with built in AEG appliances including a fridge freezer, dishwasher, double oven, gas hob, washing machine and a wine fridge. Radiator and power points.
Wc - 1.7m x 0.8m (5'6" x 2'7" ) - Wash hand basin with mixer tap over and tiled splash backs, Amtico flooring, WC and radiator.
First Floor -
Landing - 3.1m x 1.9m (10'2" x 6'2" ) - Access to all first floor rooms, stairs leading to second floor, built in storage cupboard and power points.
Bedroom Two - 3.8m x 2.5m (12'5" x 8'2" ) - Double glazed window to rear aspect, built in mirrored wardrobes, radiator and power points.
Bedroom Three - 3m x 2.5m (9'10" x 8'2" ) - Double glazed window to front aspect, built in mirrored wardrobes, radiator and power points.
Bedroom Four - 2.7m x 1.9m (8'10" x 6'2" ) - Double glazed window to rear aspect, radiator and power points.
Bathroom - 2.1m x 1.9m (6'10" x 6'2" ) - Obscured double glazed window, bath with shower overhead and glass panel, WC, hand basin with mixer tap over and tiled splash backs.
Second Floor -
Landing - 2m x 3.1m (6'6" x 10'2" ) - Access to main bedroom, built in storage cupboard.
Bedroom One - 5.5m x 3.4m (18'0" x 11'1" ) - Velux windows, built in mirrored wardrobes, access to loft via hatch, access to en suite, radiator and power points.
En Suite - 2.5m x 1.9m (8'2" x 6'2" ) - Obscured double glazed window, wash hand basin with mixer tap over, WC, walk in shower with tiled splash backs, radiator and shaving power points.
Exterior -
Front Of Property - Steps to front door of property, driveway for two cars and providing access to a single garage.
Rear Garden - Mainly laid to lawn with fenced boundaries and gated side access to driveway. Pedestrian door access to garage.
Garage - 5.5m x 3m (18'0" x 9'10" ) - Door into garage from garden, garage door to front from driveway, power points and lighting.
Tenure - This property is freehold. An estate charge of �160 per annum is payable. 6 years remaining on the NHBC.
Council Tax - Prospective purchasers are to be aware that this property is in council tax band D according to www.gov.uk website. Please note that change of ownership is a 'relevant transaction' that can lead to the review of the existing council tax banding assessment.
Additional Information - Local authority: Bath and North East somerset.
Services: All services connected.
Broadband speed: Ultrafast 1800mbps (Source - Ofcom).
Mobile phone signal: outside EE, O2, Three and Vodafone - all likely available (Source - Ofcom).
Property Ref: 589941_33121215
Similar Properties
4 Bedroom Townhouse | £415,000
Situated on a popular development within Keynsham, this immaculately presented four bedroom home boasts spacious and mod...
Westfield Close, Keynsham, Bristol
3 Bedroom Semi-Detached Bungalow | Offers in region of £400,000
Sitting in a tucked away quiet cul de sac within Keynsham this three bedroom semi detached bungalow offers good sized ac...
Lockingwell Road, Keynsham, Bristol
4 Bedroom Semi-Detached House | £400,000
Situated within a quiet location and in the catchment area of St John's Primary School, with a close proximity to Broadl...
Dunster Road, Keynsham, Bristol
3 Bedroom Semi-Detached House | £420,000
A fine example of a recently refurbished bay fronted 1950s home, that's located on a popular road close to several well...
Court Road, Oldland Common, Bristol
3 Bedroom House | £425,000
Sitting in a quiet location just a stone's throw away from Siston Brook, this well cared for three bedroom semi detached...
Aesop Drive, Keynsham, Bristol
3 Bedroom Detached House | £425,000
A fine example of an attractive stone fronted three double bedroom detached home that is located in a popular developmen...

Davies & Way (Keynsham)
1 High Street, Keynsham, Bristol, BS31 1DP
How much is your home worth?
Use our short form to request a valuation of your property.
Request a Valuation
