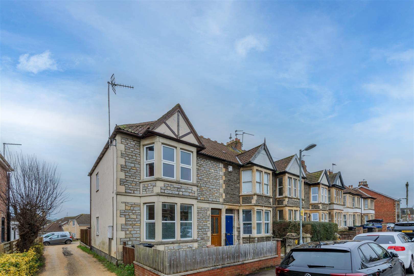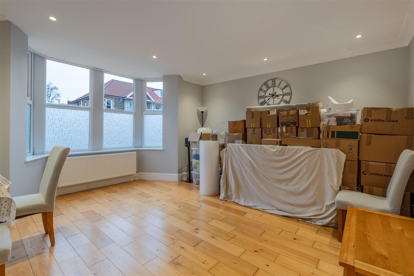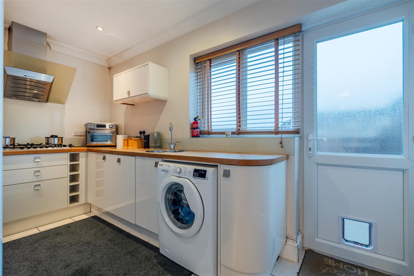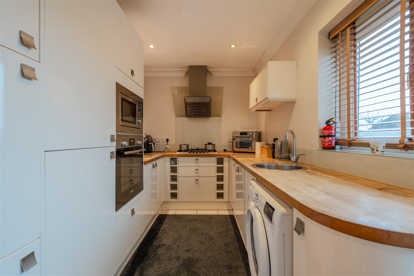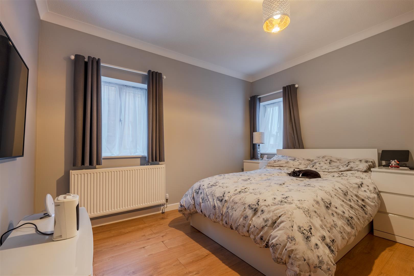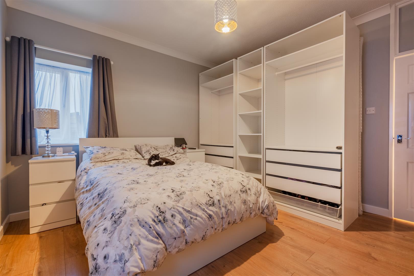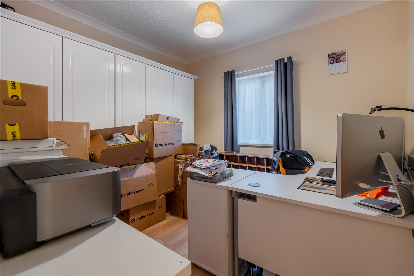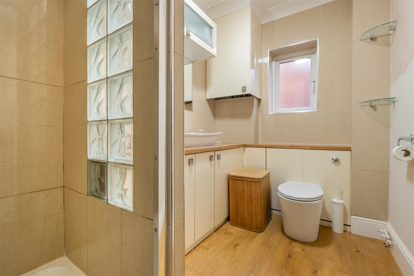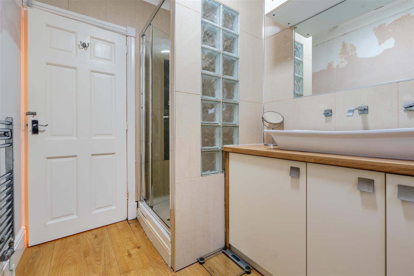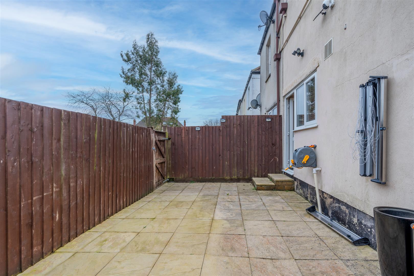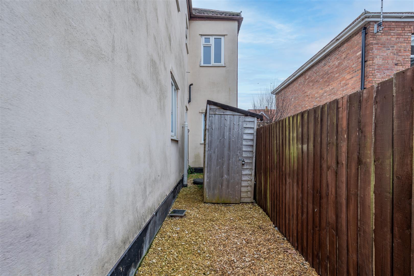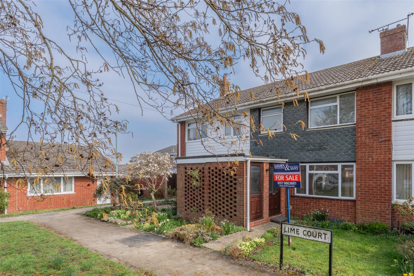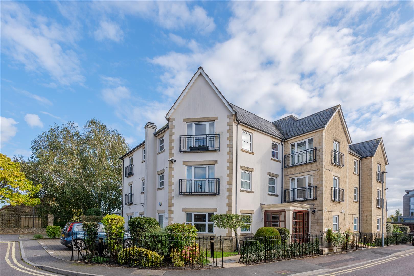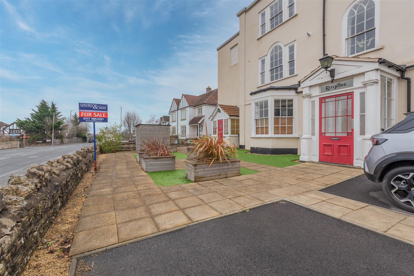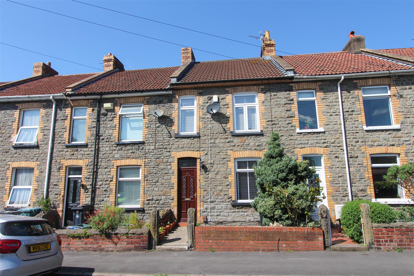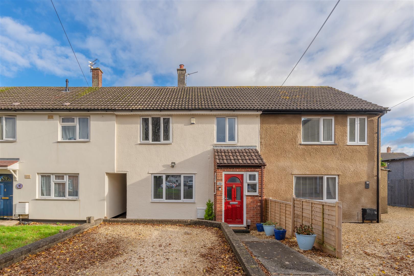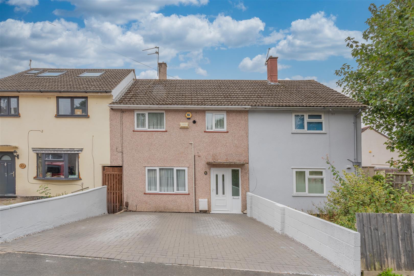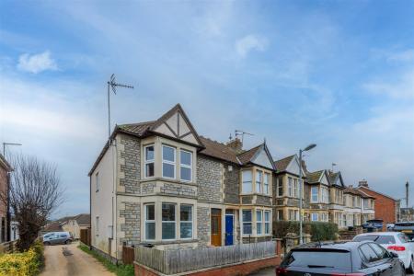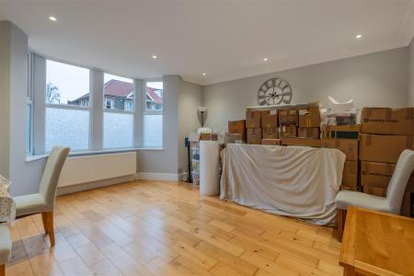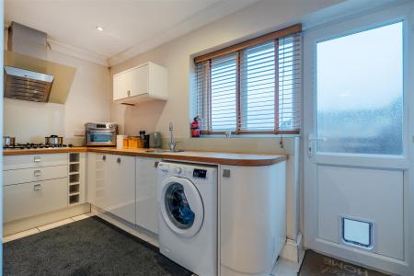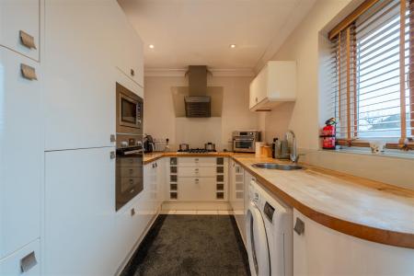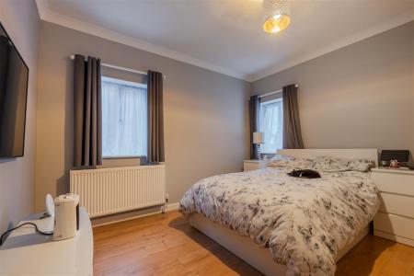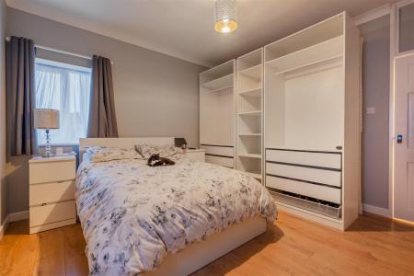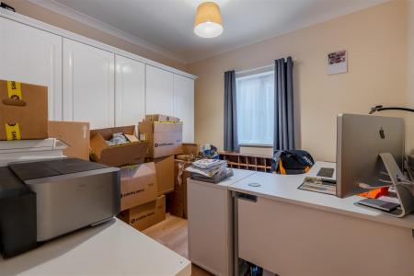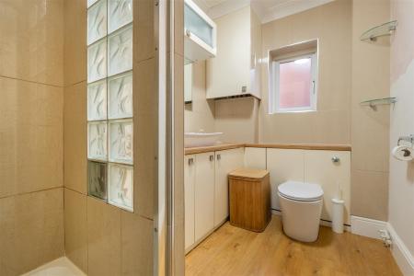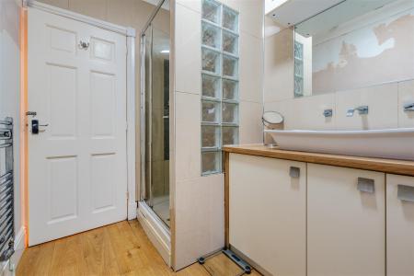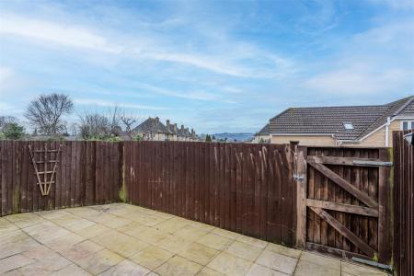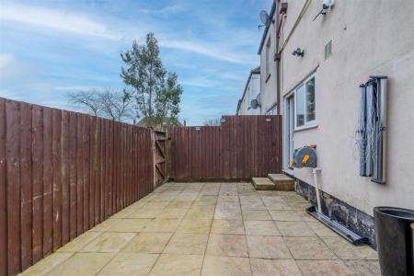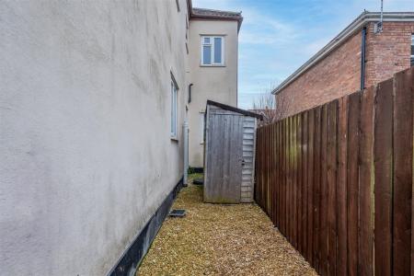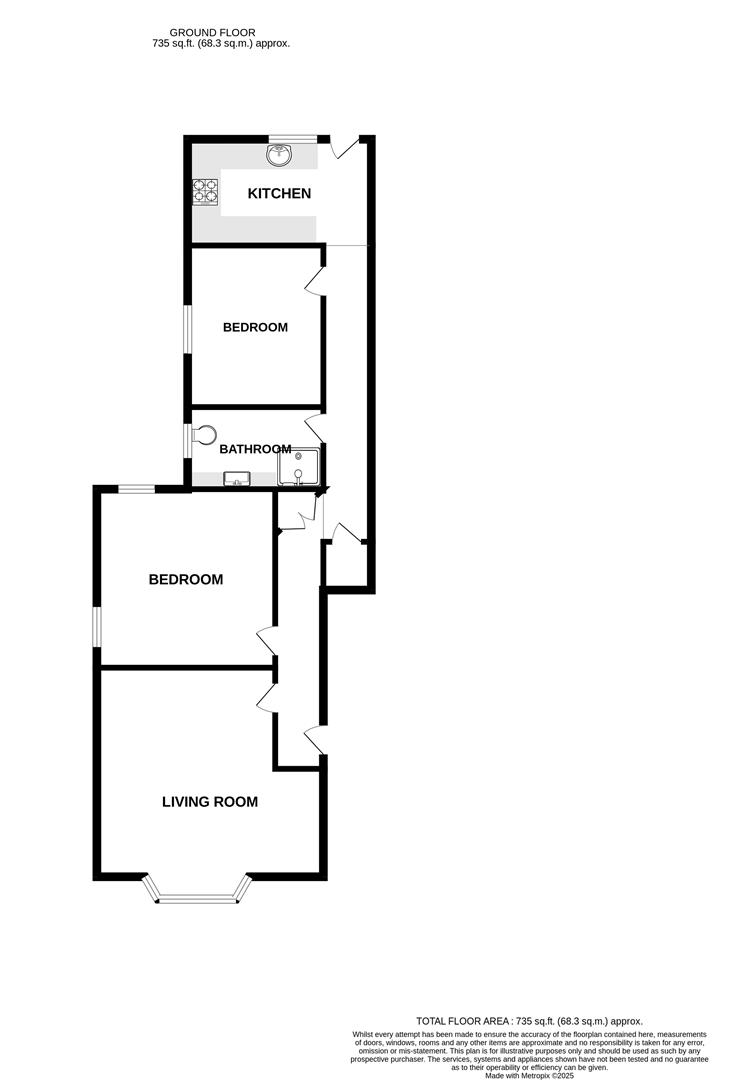- 764sqft of well presented accommodation with excellent room sizes
- Ideal first purchase or for investors
- Purpose built in the late1980's but with the aesthetics and proportions of a Victorian conversion
- Private entrance hall from short communal hallway
- Bay fronted living & dining room
- Well appointed modern fitted kitchen with built in appliances
- 2 double bedrooms
- Attractive shower room
- Allocated parking space & Courtyard style garden to the rear- (see notes)
- Available with no onward sales chain
2 Bedroom Flat for sale in Bristol
This attractive bay fronted ground floor flat is one of two units believed to have been constructed in the late 1980's at the end of a terrace of Victorian homes set in a highly sought after road of similar properties with easy access to Keynsham Town Centre with its varied range of amenities, railway station and Memorial Park. This is a spacious flat which is well presented and offers particularly generous room sizes and features associated with the Victorian era.
The property is approached by a small shared communal hallway over which just the upper floor flat has access with a door leading to a private hallway. To the front of the property is a living and dining room flooded with natural light with a double glazed bay window. The well appointed kitchen is situated at the rear of the building and is furnished with a range of high gloss units and built in appliances. There are two double bedrooms and a well fitted modern shower room.
On the outside there is an enclosed paved courtyard area to the rear which although not included within the title has been used by the flat owner for the past 17 years. Beyond the courtyard there is a private parking area where the property has the benefit of one allocated parking space.
In fuller detail the accommodation comprises (all measurements are approximate):
Ground Floor -
Entrance Hall - Built in shelved cupboard. Radiator. Understairs storage cupboard.
Living/Dining Room - 4.80m into bay x 4.70m to max reducing to 3.70m (1 - Double glazed bay window to front aspect, ceiling mounted downlighters, coved ceiling, radiator.
Bedroom - 3.70m x 3.70m (12'1" x 12'1") - Double glazed windows to side and rear aspects, coved ceiling, wood flooring, radiator.
Bedroom - 3.35mx 2.90m (10'11"x 9'6") - Double glazed window to side aspect, LVT flooring, radiator, coved ceiling. Range of built in wardrobes (included in measurements).
Shower Room - 2.80m x 1.70m (9'2" x 5'6") - Double glazed window to side aspect, heated towel rail, extensively tiled walls. White suite in white with chrome finished fittings comprising wc with concealed cistern, feature wash basin with mixer tap and vanity unit below, fully tiled shower enclosure with thermostatic shower. Cupboard hosing Worcester gas fired combination boiler.
Kitchen - 3.90m x 2.20m (12'9" x 7'2") - Double glazed windows to rear and double glazed door leading to the outside. Tiled floor. The kitchen is furnished with a range of modern gloss cream wall and floor units with contrasting work surfaces. Inset circular bowl sink with mixer tap, plumbing for washing machine, built in five ring gas hob with extractor above, built in oven and microwave, integrated dishwasher, fridge and freezer. Wine racks.
Outside -
Paved Courtyard - 5.90m x 3.30m (19'4" x 10'9") - Immediately beyond the kitchen door enclosed by timber fencing. Beyond the pavings is an area of gravel to the side of the building with a gate leading to the rear.
Allocated Parking Space - Parking space at the rear of the building.
Tenure - The property is leasehold for a term of 999 years from 12th August 1988 ie approximately 962 years remaining. There is a ground rent of �10 per annum but we understand this sum is not collected. There are no service charges. The cost of any external maintenance and repairs are shared with the upper flat in the building.
Council Tax - According to the Valuation Office Agency website, cti.voa.gov.uk the present Council Tax Band for the property is B. Please note that change of ownership is a 'relevant transaction' that can lead to the review of the existing council tax banding assessment.
Additional Information - Local authority: Bath and North East Somerset
Services: All services connected.
Broadband speed: Ultrafast 1800mbps (Source - Ofcom).
Mobile phone signal: outside EE, O2 and Vodafone - all likely available (Source - Ofcom).
Property Ref: 589941_33642006
Similar Properties
3 Bedroom Terraced House | £275,000
Tucked away in a peaceful cul-de-sac at the heart of the "Federated" development, this three-bedroom terraced home prese...
2 Bedroom Retirement Property | £275,000
Occupying part of the ground floor of a highly sought after retirement complex, this two double bedroom Apartment offers...
1 Bedroom Apartment | £275,000
Located on the top floor of a period conversion, on the Wellsway side of town and within close proximity to town centre...
Preddys Lane, St George, Bristol
2 Bedroom Terraced House | Offers in excess of £285,000
An attractive two double bedroom period home that neatly blends a selection of original features with more recent enhanc...
3 Bedroom Terraced House | £285,000
A spacious and well presented three bedroom terraced home situated in a quiet cul-de-sac location nearby to the local am...
Showering Road, Stockwood, Bristol
3 Bedroom Terraced House | £285,000
This light and airy three bedroom terraced home has been improved by the current owners to provide a well presented spac...

Davies & Way (Keynsham)
1 High Street, Keynsham, Bristol, BS31 1DP
How much is your home worth?
Use our short form to request a valuation of your property.
Request a Valuation
