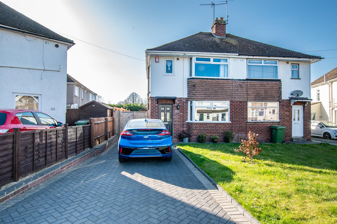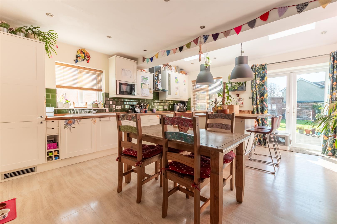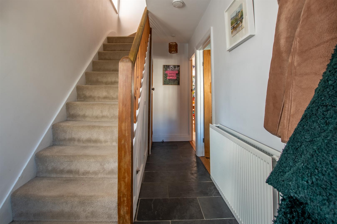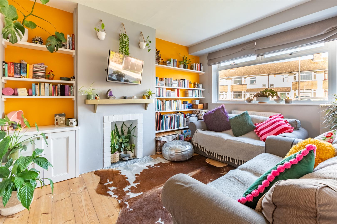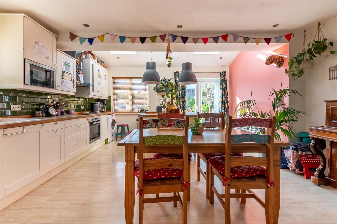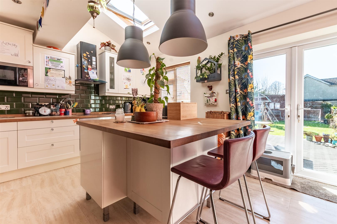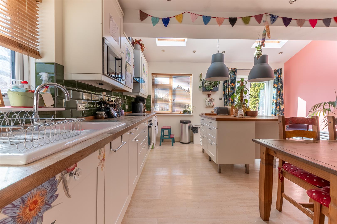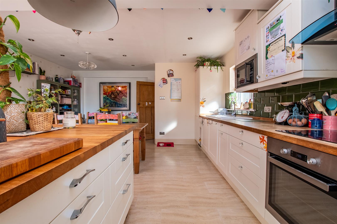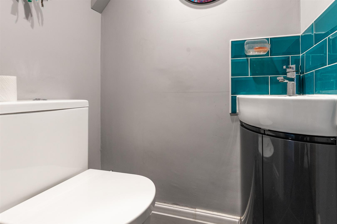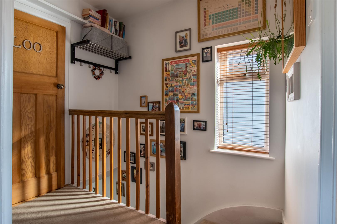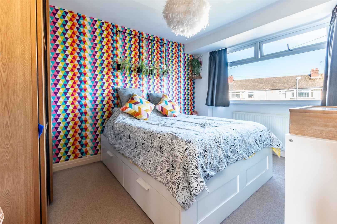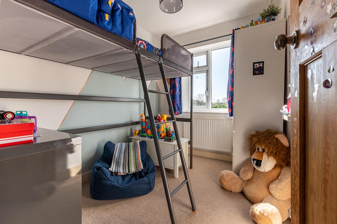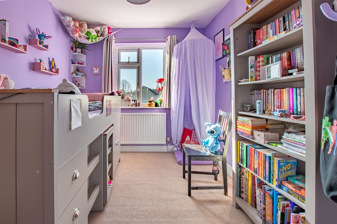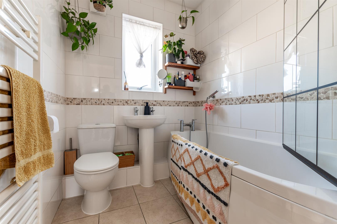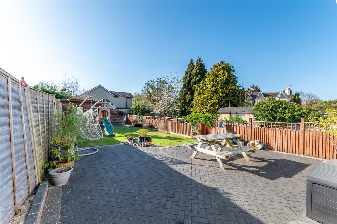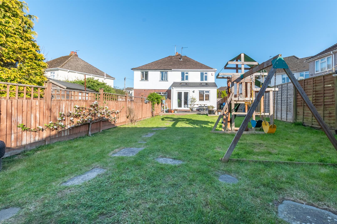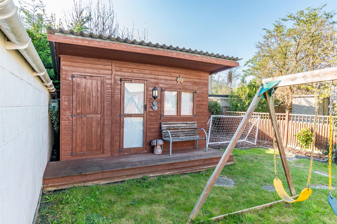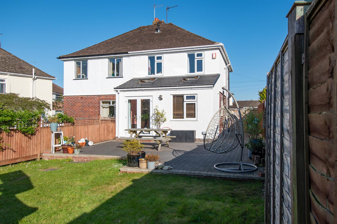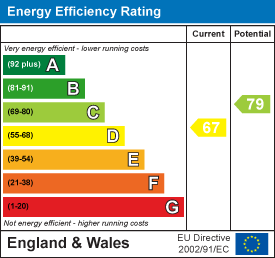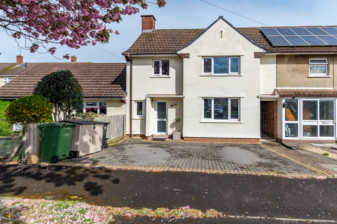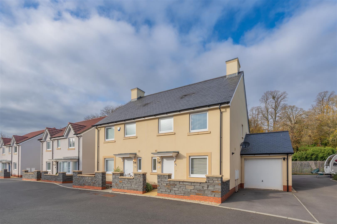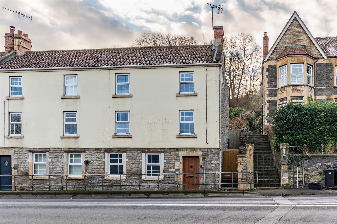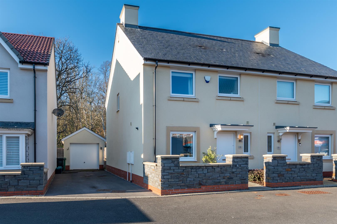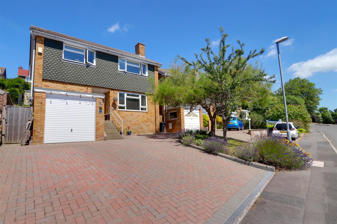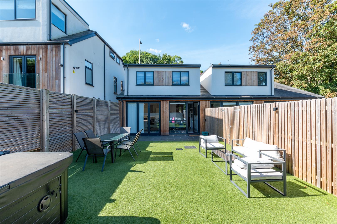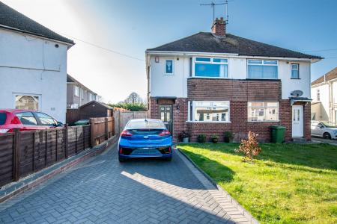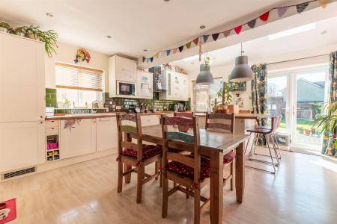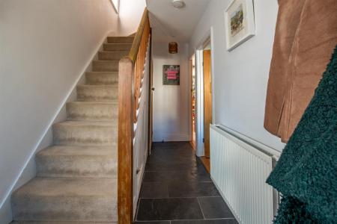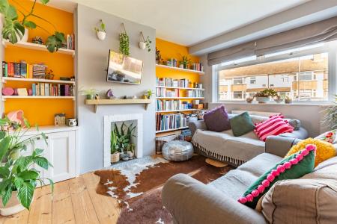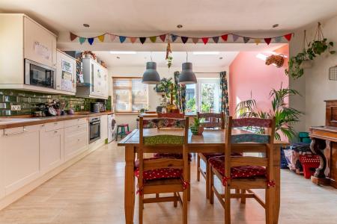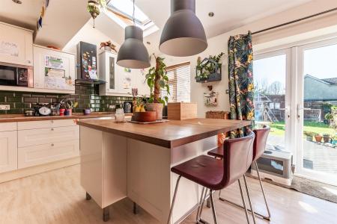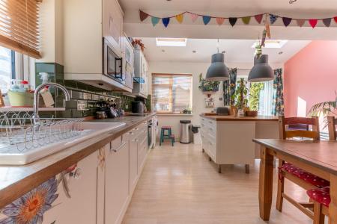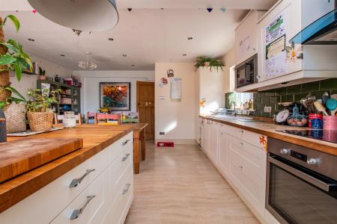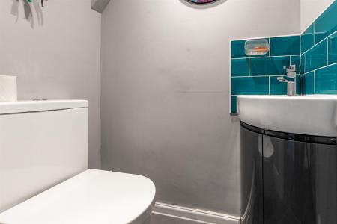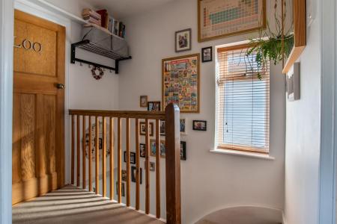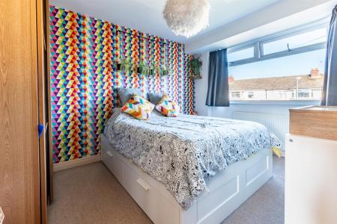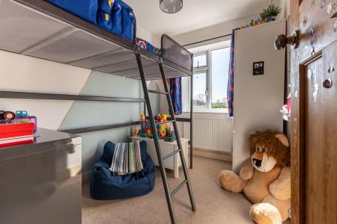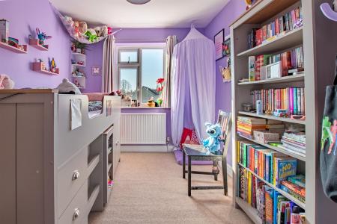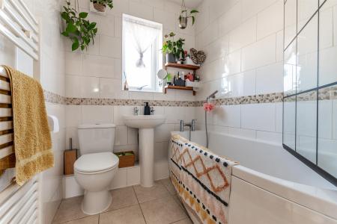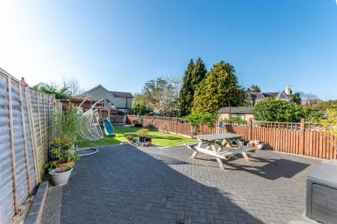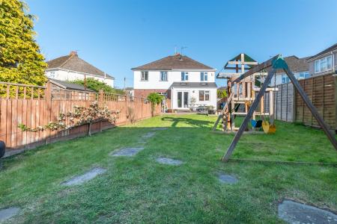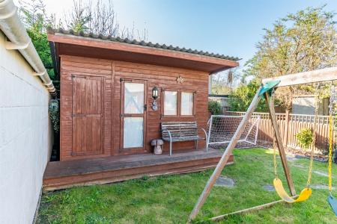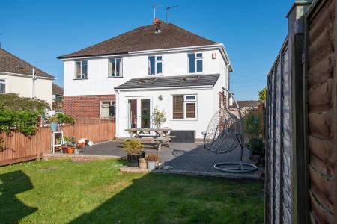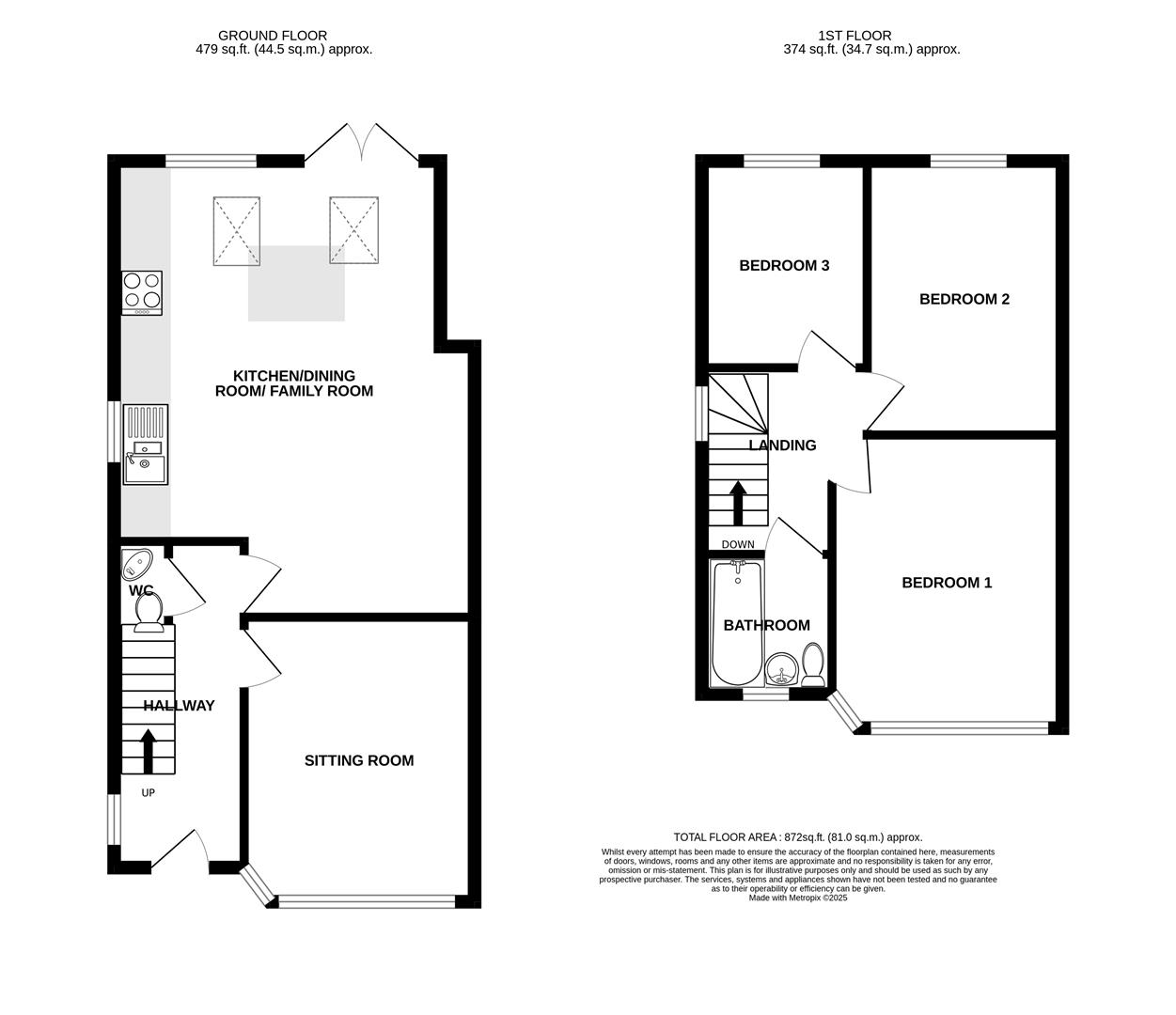- Tucked away cul de sac location
- Off street parking
- Lovely characterful home
- Impressive extended kitchen diner / family room on the rear of the property
- Light bright separate front sitting room
- Full of charm and character
- Wonderful sunny rear garden with a generous seating area and lawned space
- Well located for access to Keynsham town centre
- Wellsway school catchment
3 Bedroom Semi-Detached House for sale in Bristol
Located in a delightful cul de sac on Tennyson Close, Keynsham, Bristol, this charming semi-detached house offers a perfect blend of modern living and character. With three well-proportioned bedrooms, this property is ideal for families seeking a comfortable and inviting home.
The heart of the house is undoubtedly the modern extended kitchen diner and family room, which provides a spacious and welcoming environment for both cooking and entertaining. This area is designed to be the focal point of family life, allowing for easy interaction and a warm atmosphere.
The generous enclosed rear garden is a wonderful feature, providing a private outdoor space for relaxation, play, or gardening. It is perfect for enjoying sunny days or hosting gatherings with friends and family.
Additionally, the property benefits from off-street parking, ensuring convenience and ease for residents and visitors alike.
With its lovely charm and character, this home is not just a place to live, but a place to create lasting memories. If you are looking for a property that combines modern amenities with a warm, inviting feel, this semi-detached house on Tennyson Close is certainly worth considering.
Entrance Hall - Entry via a modern door with double glazed panels. Double glazed frosted window with a side aspect. Dark grey tiled floor. Staircase to first floor with storage underneath. Radiator.
Sitting Room - 3.74 into bay x 3.04 (12'3" into bay x 9'11") - A large double glazed bay window allows light to flood into the room. Entry to the room is via a traditional style wooden door. The room has a lovely feel to it with wood floorboards, deep skirting boards, shelves in the alcoves, a floor level storage cupboard in one of them and a feature fireplace.
Cloakroom - 1.27 x 0.78 (4'1" x 2'6") - Well positioned under the stairs it offers the extra modern conveniences people are looking for with a toilet and a corner vanity basin.
Kitchen Diner / Family Room - 6.01 max x 4.84 max (19'8" max x 15'10" max) - They say the kitchen is the heart of the home and this is true of this lovely home. The extended space has so much to offer. It comes supplied with ample wall and base units for storage with a mixture of cupboards and drawers with lots of wooden worktop space, an inset sink, mixer tap and tiled splashbacks. The home has plenty of built in appliances including a fridge freezer, dishwasher, microwave, oven, induction hob and a cooker hood everything a modern household requires. The centre island makes a wonderful spot to socialise with a breakfast bar which has matching storage units underneath and wood work tops. Above this island is a wonderful vaulted ceiling giving a great feeling of space and light with its two skylights letting light flood in. There is also two hanging industrial style lights for cosy evenings. To the rear of the room is a double glazed window overlooking the garden and double glazed French doors give access to the garden. Heating is supplied with two radiators.
Landing - Double glazed frosted side window. Loft access.
Bedroom 1 - 3.93 into bay window x 3.04 (12'10" into bay windo - Double glazed bay window with a front aspect. Radiator.
Bedroom 2 - 3.62 x 2.56 (11'10" x 8'4") - Double glazed rear aspect window. Radiator.
Bedroom 3 - 2.73 x 2.17 (8'11" x 7'1") - Double glazed window with a rear aspect. Radiator.
Bathroom - 1.84 x 1.67 (6'0" x 5'5") - Double glazed window with a front aspect. Panel bath with a mixer tap and personal shower attachment. Above is an electric shower and a glass shower screen. Pedestal basin. Toilet. Tiled floor and walls. Heated towel rail. Ceiling spot lights.
Outside -
Front - There is ample off street parking with a blocked paved driveway and a lawned area with a dwarf front wall. To the side is a gated access to the garden.
Rear Garden - This really is a lovely and generous sunny level garden. There is plenty of space on the patio area for alfresco dining or quiet time for a glass of wine as the sun goes down. This leads to the lawned area of the garden where a wooden shed / office is located which has power and light. The garden is enclosed by fencing to the side and rear and a side gate provides access
Tenure - Freehold
Council Tax - According to the Valuation Office Agency website, cti.voa.gov.uk the present Council Tax Band for the property is C. Please note that change of ownership is a 'relevant transaction' that can lead to the review of the existing council tax banding assessment.
Additional Information - Local authority. Bath and North East Somerset
Services. All mains services connected
Broadband 1800 mps. Source Ofcom
Mobile phone EE O2 Three Vodafone outside. All likely. Source Ofcom
Property Ref: 589942_33809641
Similar Properties
Stratton Road, Saltford, Bristol
3 Bedroom Terraced House | Guide Price £400,000
Well positioned on the Stratton Road in Saltford, Bristol, this delightful mid-terrace house offers a perfect blend of m...
Sommerville Way, Bitton, Bristol
3 Bedroom Semi-Detached House | £390,000
This excellent modern three bedroom semi detached house was constructed in circa 2020 by Linden Homes and is part of the...
3 Bedroom House | £380,000
Located on Bath Road in Saltford, this charming three bedroom house offers a delightful blend of comfort and flexibility...
Sommerville Way, Bitton, Bristol
3 Bedroom Semi-Detached House | £415,000
This excellent modern three bedroom semi detached house was constructed in circa 2020 by Linden Homes and is part of the...
Southlands Drive, Timsbury, Bath
4 Bedroom Detached House | Guide Price £425,000
An attractive detached house, built in 1968 and located along Southlands Drive within Timsbury village. A generous famil...
2 Bedroom Cottage | Guide Price £425,000
Welcome to this charming semi-detached contemporary cottage located in Saltford close to the Marina and riverside walks...

Davies & Way (Saltford)
489 Bath Road, Saltford, Bristol, BS31 3BA
How much is your home worth?
Use our short form to request a valuation of your property.
Request a Valuation
