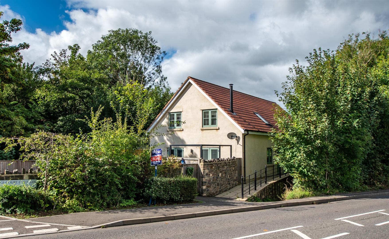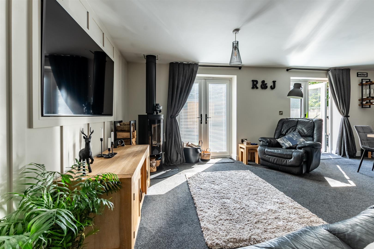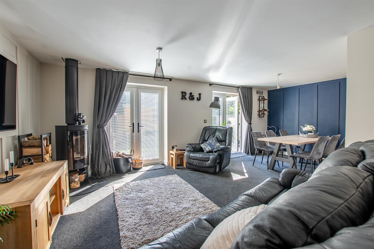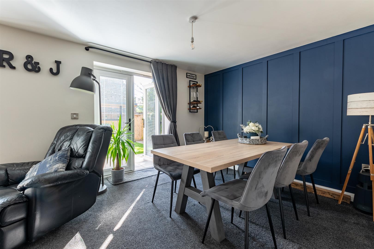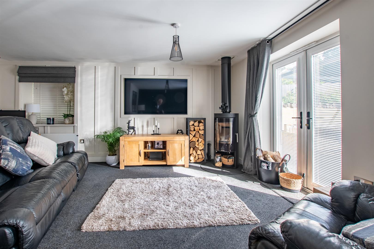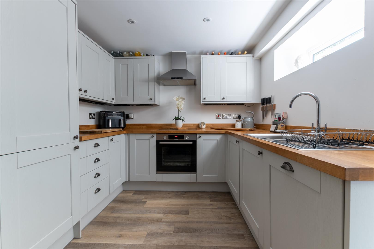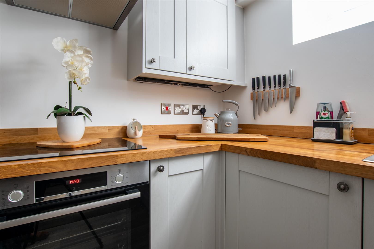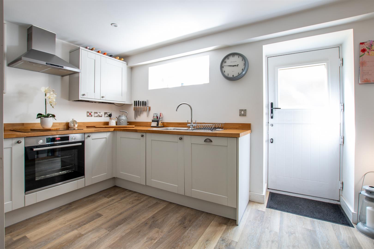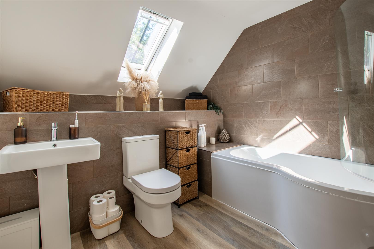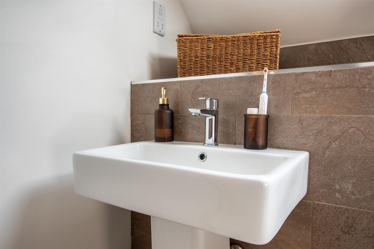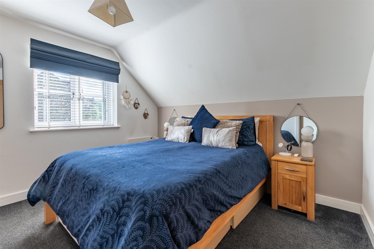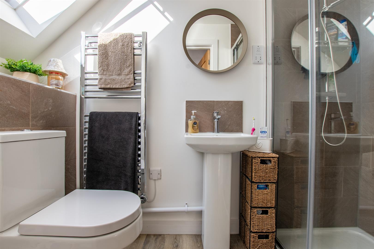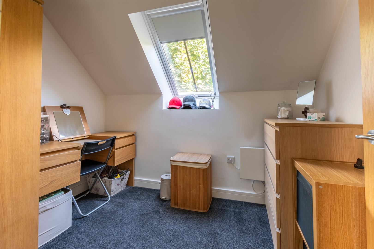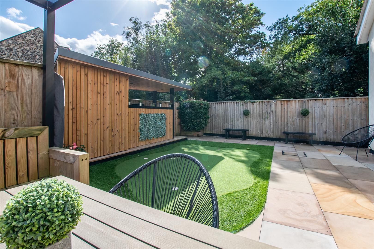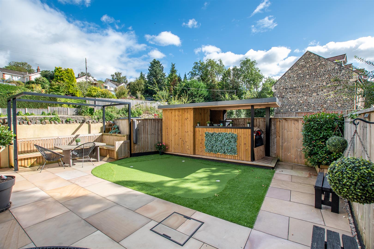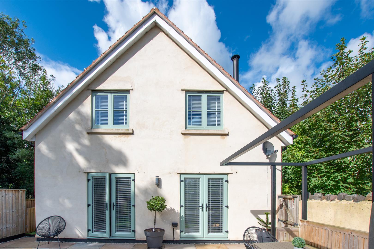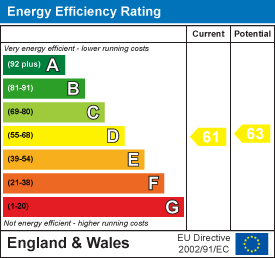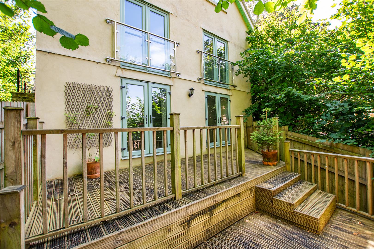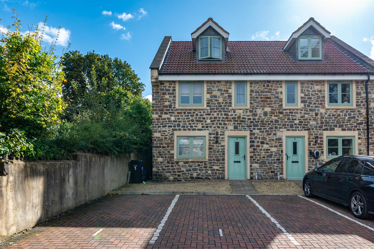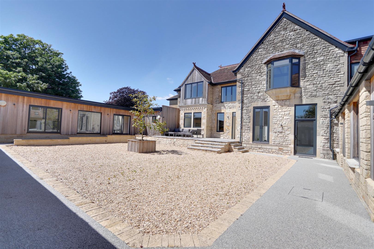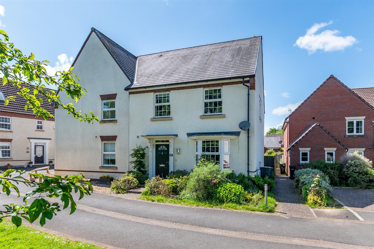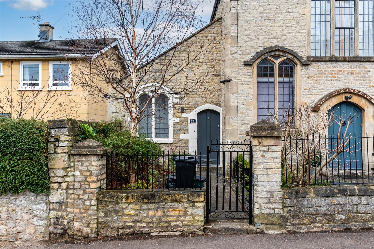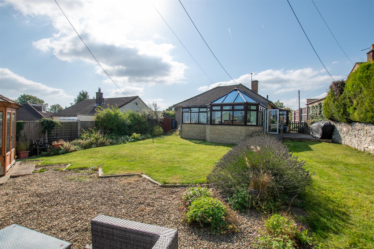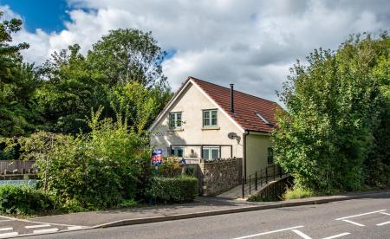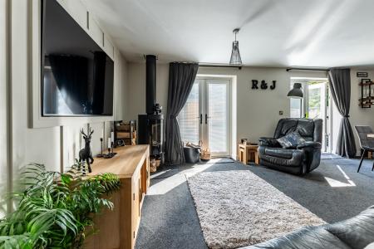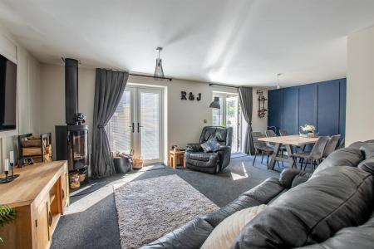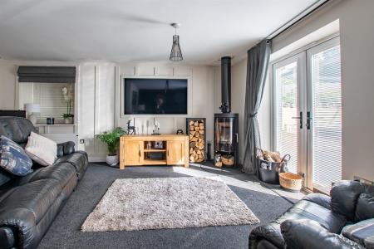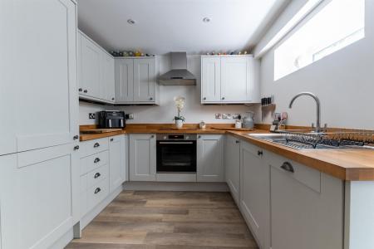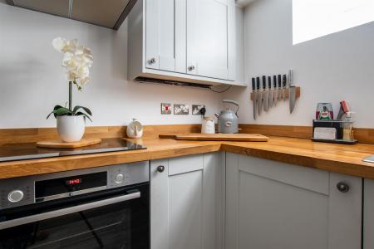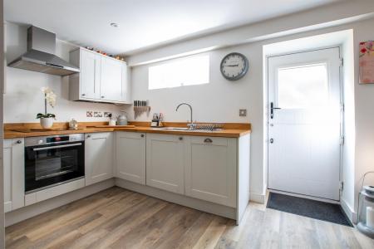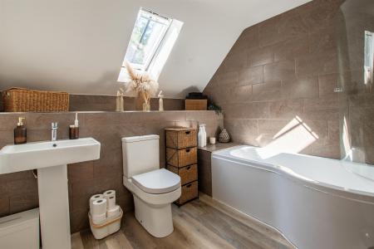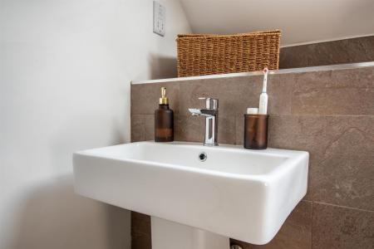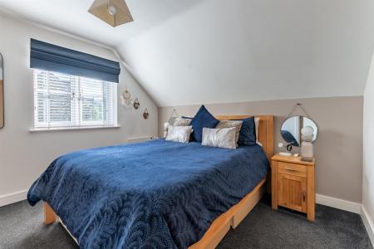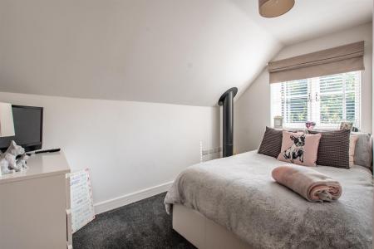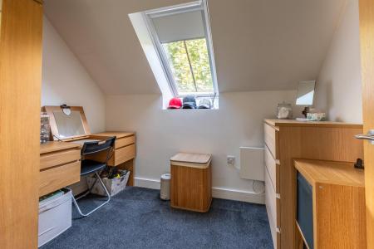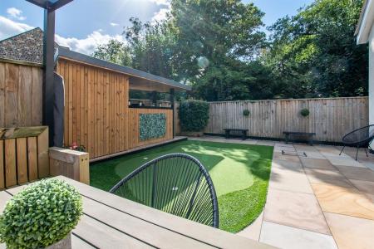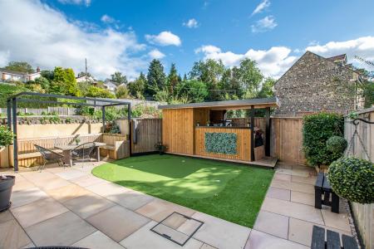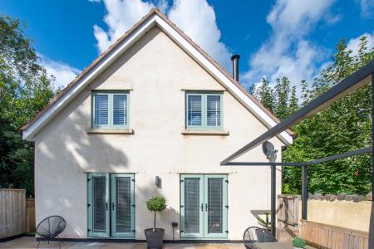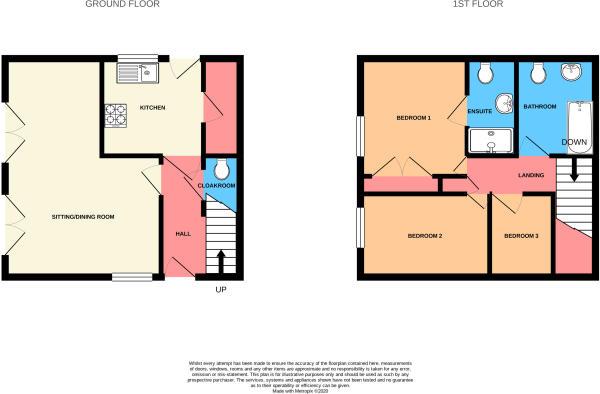- High specification with fitted Bosch kitchen appliances
- Accommodation across 2 floors
- Entrance Hall, Cloak/WC
- Lounge/dining Room with twin French doors to garden
- Kitchen
- 3 Bedrooms
- En-suite Shower Room to Master
- 2 Private Parking Spaces
- Enclosed Gardens
- No Onward Chain
3 Bedroom Semi-Detached House for sale in Bristol
Available for the first time since new, this well presented semi detached house is one of just eight new homes which form part of a small development on the southern side of the village of Pensford.
This particular property is formed from the conversion of a former commercial building into two dwellings and has rendered finished elevations beneath a tiled roof. It has the benefit of uPVC double glazed windows which are traditional Heritage Green externally and white internally to preserve the light and spacious feel to the accommodation.
Internally the property is immaculately presented and conventionally arranged across two floors, the ground floor being approached by an entrance hall with a downstairs wc, there is an 'L' shaped lounge/dining room with twin french doors leading onto the southerly facing garden. A well appointed kitchen completes the ground floor accommodation. To the first floor there are three bedrooms, the master bedroom with an en-suite shower room with the other bedrooms being served by a family bathroom. On the outside the property has two private parking spaces with views across the village and a level garden with artificial lawn and patio terrace.
Pensford is a popular village location on the edge of the Chew Valley south of Bristol and is easily commutable to Bristol, Bath and Wells with the Chew Valley and the Mendip Hills providing many recreational opportunities. The nearby town of Keynsham provides a range of day to day amenities approximately 4 miles away. The village itself has two public houses, well regarded primary school, parish church and general store/post office.
In fuller detail the accommodation comprises (all measurements are approximate):
Ground Floor -
Entrance Hall: - Staircase rising to first floor, vinyl floor, oak hand rail and understairs storage.
Cloak/Wc: - White suite with chrome finished fittings comprising low level wc and wash hand basin.
Lounge/Dining Room: - 6.50m x 5.39m reducing to 3.11m (21'3" x 17'8" red - Feature wood panelling, log burner, uPVC double glazed window to front aspect and twin uPVC double glazed French doors leading to paved terrace and garden.
Kitchen: - 4.15m x 2.72m (13'7" x 8'11") - Vinyl flooring, uPVC double glazed window to rear aspect and uPVC double glazed door to outside. The kitchen is furnished with a range of contemporary units with inset stainless steel sink unit with mixer tap. The units provide a good range of drawer and cupboard storage space with Bosch integrated appliances.
Landing: -
Bedroom One: - 3.41m x 3.05m (11'2" x 10'0") - Fitted wardrobe, panel radiator, uPVC double glazed window overlooking the garden.
En Suite Shower Room: - Suite of shower, wash hand basin and WC, heated towel rail, vinyl flooring.
Bedroom Two: - 3.45m x 2.13m (11'3" x 6'11") - uPVC double glazed window overlooking the garden, electric panel heater
Bedroom Three: - 2.12m x 2.11m (6'11" x 6'11") - uPVC double glazed window, electric panel heater
Bathroom: - White suite with chrome finished fittings comprising bath with mixer tap, bath mounted shower screen and shower, low level wc and wash hand basin with mixer tap, vinyl flooring.
Outside - The property has the benefit of a fitted bench, pergola, paved terrace which is southerly facing and leads to a level enclosed artificial lawned garden. The garden benefits from a direct access gate to the two private parking spaces in addition to visitors parking in the adjoining parking area.
Agents Note: - All mains services. There is no gas at the property. The heating is electric. Solar panels provide surplus energy back to the grid and hot water backup.
Superfast 80Mbps broadband available (Source - Ofcom)
Mobile connection likely available externally via EE, O2, Vodafone & Three and internally via EE & O2.
The car park area and communal areas are within a management company for which there will be an annual management fee of �100.
Tenure: Freehold
Council Tax Band: E
Property Ref: 589942_33365033
Similar Properties
3 Bedroom Semi-Detached House | £359,995
Available for the first time since new, this semi detached house is one of just eight new homes which form part of a sma...
3 Bedroom Semi-Detached House | Guide Price £349,995
This semi detached cottage is one of just eight bespoke homes which form part of a small development on the southern sid...
2 Bedroom Retirement Property | £325,000
Loves Hill Court is a collection of new bespoke luxury homes in a boutique development where the emphasis has been place...
Jubilee Close, Midsomer Norton, Radstock
4 Bedroom Semi-Detached House | £365,000
Built in 2014 by David Wilson Homes this attractive semi-detached property benefits from a bay fronted living room, open...
2 Bedroom House | £365,000
An opportunity to buy an historic Grade II listed chapel which is in the heart of Weston Village.Nestled on the charming...
Westwood Avenue, High Littleton, Bristol
2 Bedroom Detached Bungalow | £370,000
Nestled in the serene Westwood Avenue of High Littleton, Bristol, this charming detached bungalow offers a tranquil retr...

Davies & Way (Saltford)
489 Bath Road, Saltford, Bristol, BS31 3BA
How much is your home worth?
Use our short form to request a valuation of your property.
Request a Valuation
