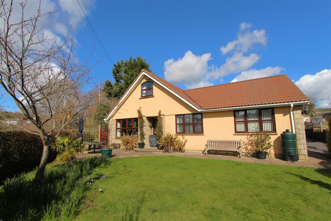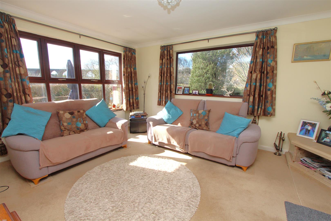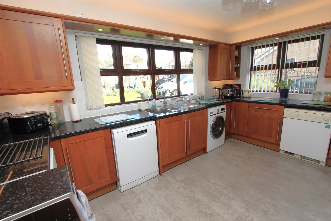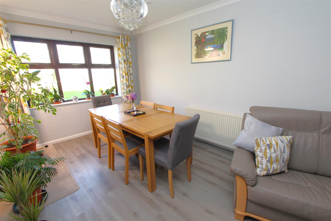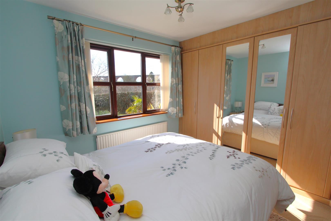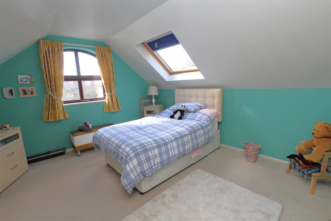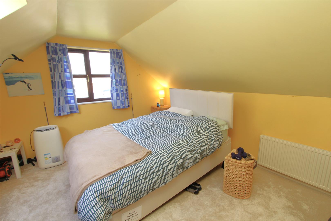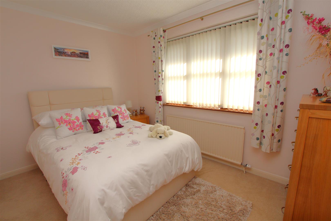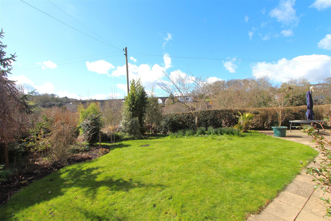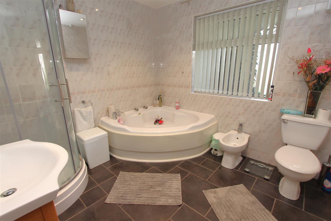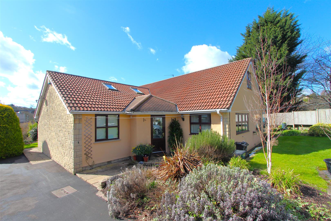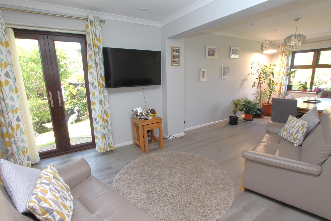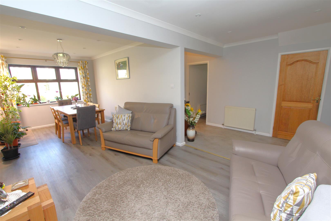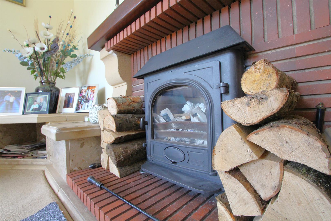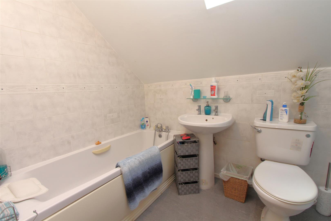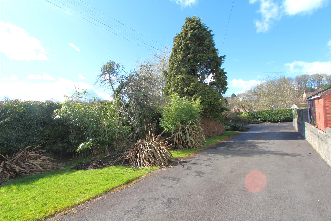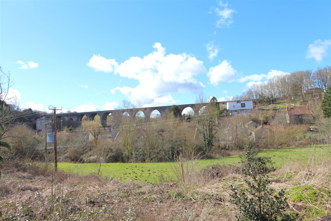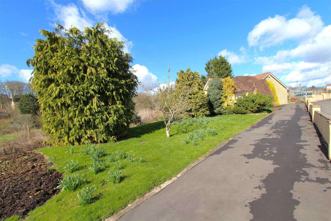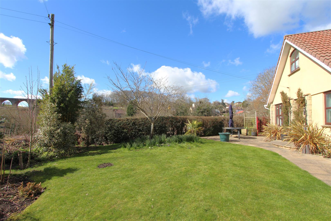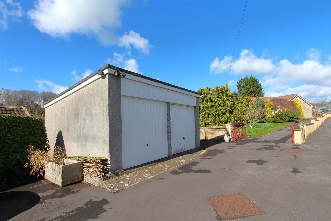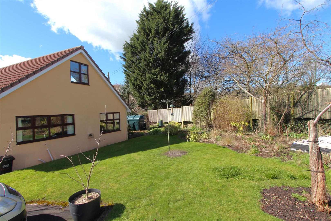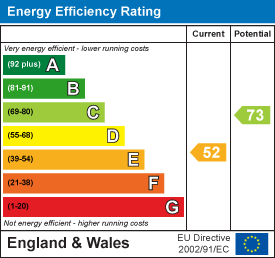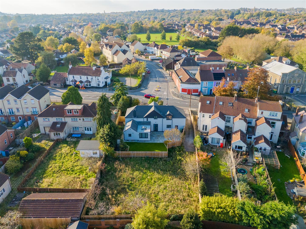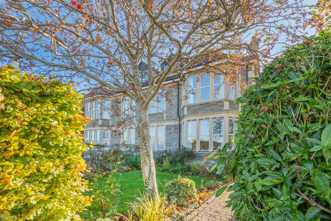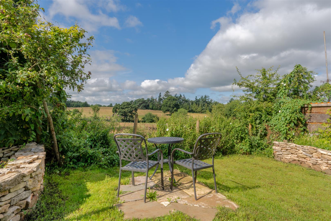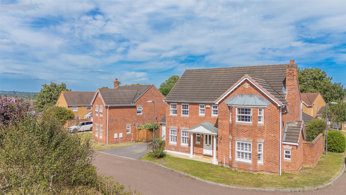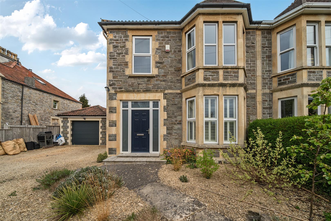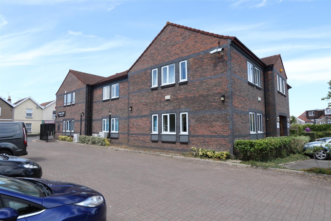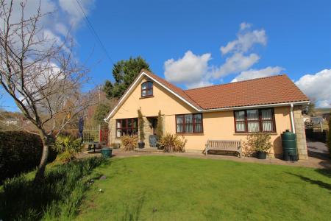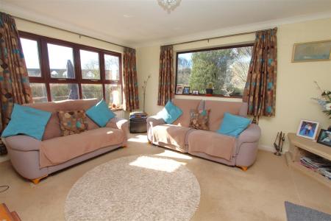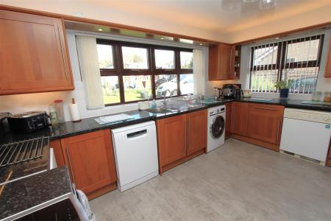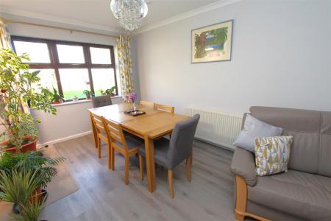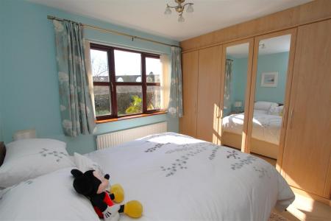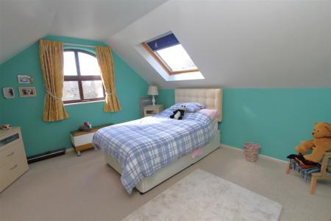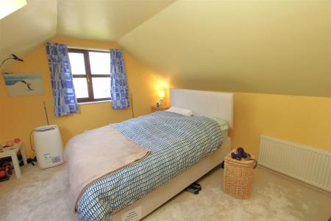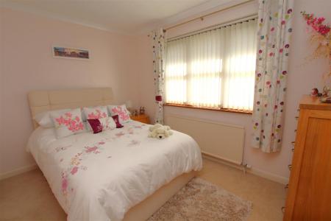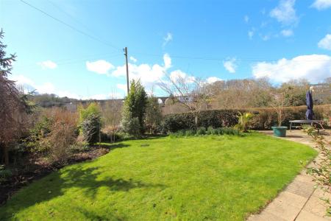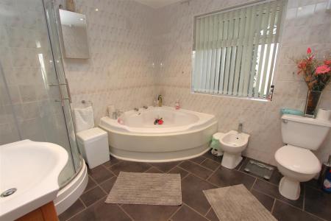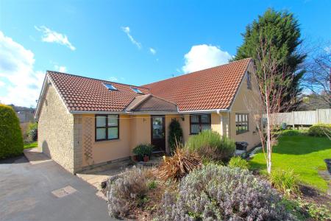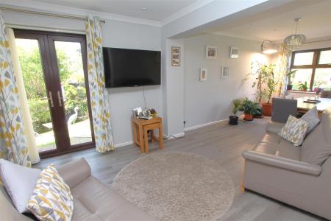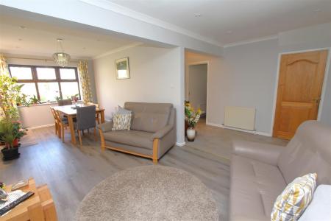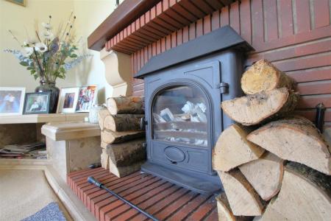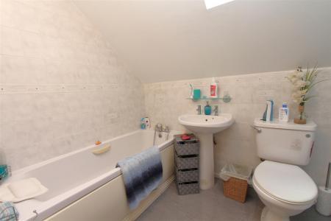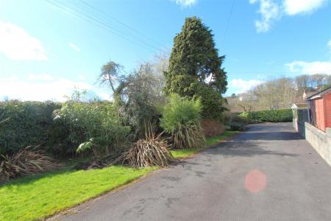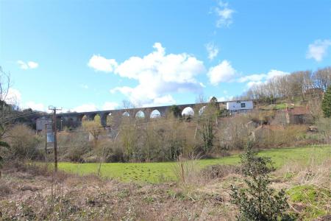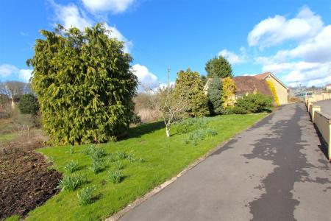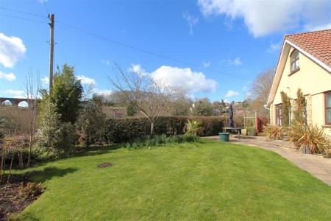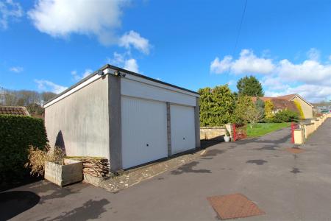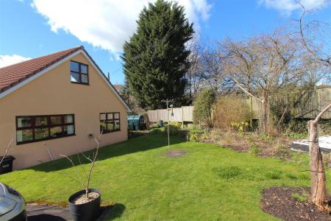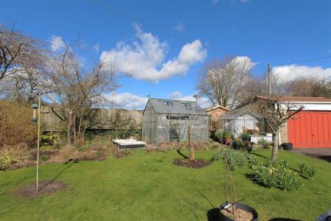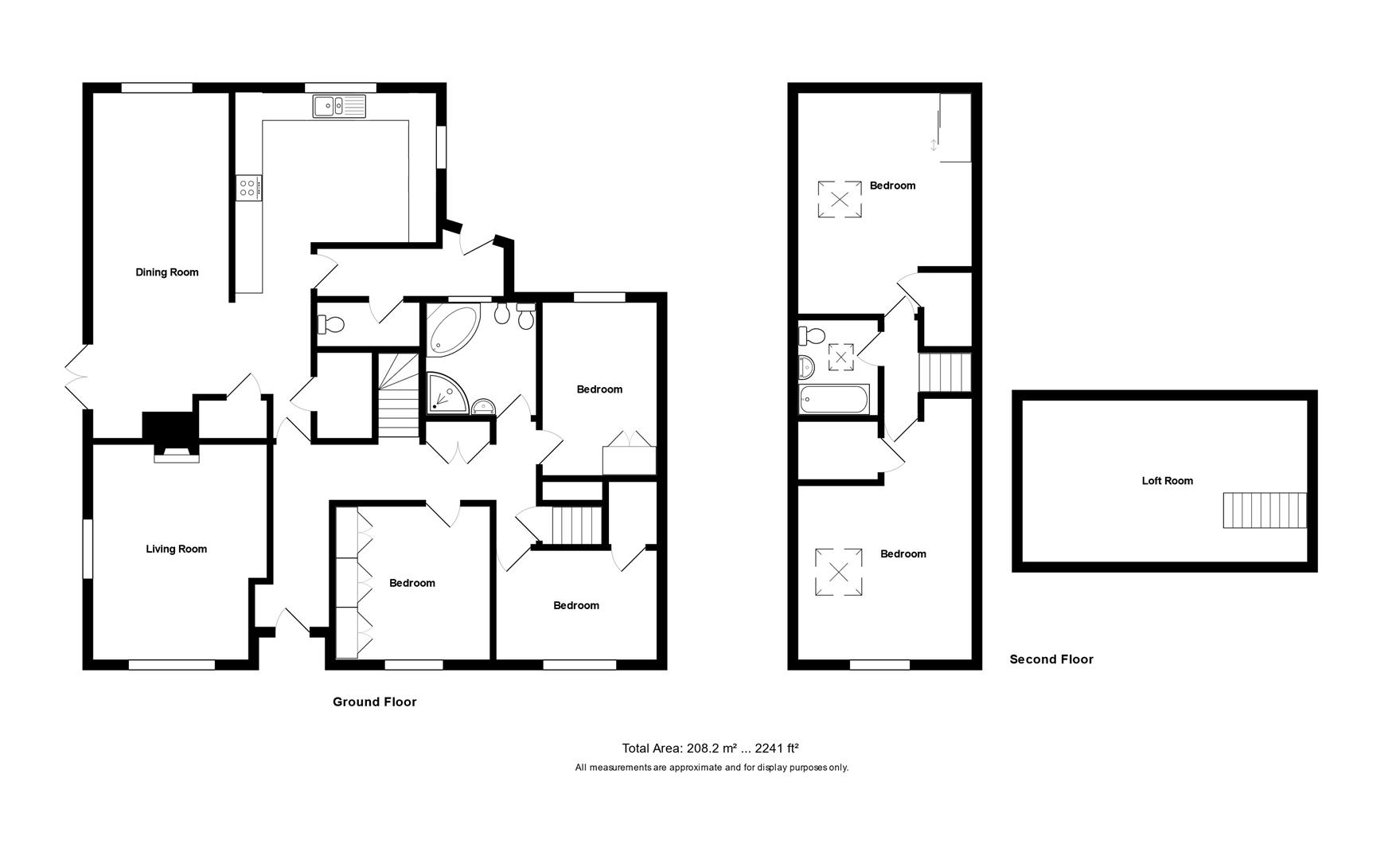- Private driveway
- Delightful gardens
- Breathtaking views
- Two garages
- Two Reception rooms
- Kitchen
- Five double bedrooms
- Two bathrooms
- WC
5 Bedroom Detached Bungalow for sale in Bristol
'Firbank' is a delightful five double bedroom chalet bungalow that enjoys an enviable location within beautiful gardens in the heart of Pensford that enjoys breathtaking views of the surrounding countryside and Pensford Viaduct.
The home has been improved and sympathetically extended by the current owners and now offers versatile accommodation that comprises to the ground floor; two Reception rooms (both with wonderful views), a generous kitchen, and a useful WC. The bedroom accommodation to the ground floor consists of three double bedrooms (all with built in storage) which are serviced by a five piece suite family bathroom. To the first floor two double bedrooms (both boasting far reaching) views are situated which are serviced by a modern three piece suite bathroom.
Externally the property is entered by a sweeping private driveway which provides access to this home and one other. The property benefits from beautiful wrap around gardens which enjoy breathtaking views of the surrounding countryside and Pensford Viaduct. The front garden is mainly laid to lawn and benefits from a patio ideal for al fresco dining, a selection of well stocked plants, shrubs and small trees. The rear garden again offers a level lawn, vegetable plot and two greenhouses. Additionally there is a secret garden situated to the side of the property that is accessed through a secure gate or from the second Reception room that enjoys a feature pond with rockery waterfall, a patio and selection of shrubs and plants providing a great deal of privacy. The external accommodation is completed by two garages (one double, one single) a sweeping driveway and turning space.
Interior -
Ground Floor -
Entrance Hallway - 'L' shaped entrance hallway, built in storage cupboard, radiator, power points, stairs rising to first floor landing, doors to rooms.
Reception One - 4.9m x 4m (16'0" x 13'1" ) - Double glazed windows to front and side aspects enjoying far reaching views, wood burning stove with stone surround, radiators, power points.
Reception Two - 7.3m x 3m (23'11" x 9'10" ) - Double glazed window to rear aspect overlooking rear garden, double glazed French doors to side aspect providing access to side garden, built in storage cupboards, radiator, power points, opening leading to kitchen.
Kitchen - 4.3m x 3.1m (14'1" x 10'2" ) - Dual aspect double glazed windows to rear and side aspects overlooking rear garden. Kitchen comprising range of matching wall and base units with roll top work surfaces, bowl and a quarter stainless steel sink with mixer tap over, space and plumbing for washing machine, tumble dryer, dishwasher, American style fridge/freezer, space for double electric oven with extractor fan over. Floor standing oil Worcester boiler, power points, radiator, splashbacks to all wet areas.
Bedroom One - 3.6m x 3.5m (11'9" x 11'5" ) - Double glazed window to front aspect overlooking garden, range of built in cupboards and wardrobes, radiator, power points.
Bedroom Four - 3.6m x 2.7m (11'9" x 8'10" ) - Double glazed window to front aspect overlooking garden, built in wardrobe, radiator, power points.
Bedroom Five - 3.9m x 2.6m (12'9" x 8'6" ) - Double glazed window to rear aspect overlooking garden, two built in double wardrobes, radiator, power points.
Family Bathroom - 2.9m x 2.7m (9'6" x 8'10" ) - Obscured double glazed window to rear aspect, modern matching five piece suite comprising wash hand basin with mixer tap over, low level WC, bidet, panelled corner bath with tap over, walk in shower cubicle with shower off mains supply over, radiator, fully tiled splashbacks.
Rear Lobby - 4.3m x 1.1m (14'1" x 3'7" ) - Radiator, double glazed door leading to rear garden, door leading to WC.
Wc - 1.8m x 1.2m (5'10" x 3'11" ) - Modern matching two piece suite comprising wash hand basin with mixer tap over, low level WC, radiator, tiled splashbacks to all wet areas.
First Floor -
Landing - 2.2m x 0.9m (7'2" x 2'11" ) - Doors leading to rooms.
Bedroom Two - 4.2m x 3.9m (restricted head heights in places) (1 - Double glazed window to front aspect enjoying far reaching views, double glazed velux style window to roofline, walk in wardrobe, radiator, power points.
Bedroom Three - 4m x 3.9m (13'1" x 12'9" ) - Double glazed window to rear aspect overlooking rear garden, double glazed velux style window to roofline, built in wardrobe, radiator, power points.
Bathroom - 2.2m x 1.8m (restricted head height in places) (7' - Double glazed velux style window to roofline, matching three piece suite comprising pedestal wash hand basin with tap over, low level WC, panelled bath with mixer tap over.
Loft - 6.4m x 3.7m (restricted head height in places) (20 - Accessed via ladder style staircase. Fully boarded out benefitting from two double glazed velux style windows to roofline, radiator and power points.
Exterior -
Front Of Property - Accessed via a sweeping driveway serving only one other home (50/50 maintenance responsibility), which leads to a well stocked front garden. This garden is mainly laid to lawn and benefits from a patio for al fresco dining, a selection of well stocked flower beds, shrubs and small trees with the majority enjoying delightful countryside views across to Pensford Viaduct.
Rear Garden - A landscaped rear garden mainly laid to lawn with wall and fenced boundaries, well stocked flower beds, vegetable plot and two greenhouses.
Side Garden - A pretty hidden side garden directly accessed from the second Reception room and front garden, enjoying a feature pond with waterfall rockery, patio and selection of mature shrubs and plants.
Garages - Benefitting from a detached double garage that is located at the bottom of the driveway while a further single garage that is located in the rear garden at the top of the driveway.
Off Street Parking - The property benefits from a generous sweeping driveway which provides ample off street parking in addition to a turning space.
Tenure - This property is freehold.
Agent Note - Prospective purchasers are to be aware that this property is in council tax band E according to www.gov.uk website and the neighbouring property has submitted plans to extend the existing dwelling to create larger accommodation (planning portal ref: 25/00338/FUL). The property has benefit from mains electric, water, sewerage and air source heat pump central heating. The property additionally benefits from solar panels which are owned outright. The home owns the private driveway which the adjoining neighbour has a right of access across and a 50/50 maintenance responsibility. The property is within an historic coal mining area.
Additional Information - Local authority: Bath and North East somerset.
Services: All services connected.
Broadband speed: Ultrafast 1000mbps (Source - Ofcom).
Mobile phone signal: outside EE, O2, Three and Vodafone - all likely available (Source - Ofcom).
Property Ref: 589941_33820108
Similar Properties
Tower Road South, Warmley, Bristol
4 Bedroom Detached House | Guide Price £800,000
Step into this newly renovated, four bedroom detached family home, crafted with a high-specification, modern finish thro...
Charlton Road, Keynsham, Bristol
5 Bedroom Semi-Detached House | £775,000
Located in a convenient position for Keynsham High Street's local amenities, public transport and several well regarded...
Bathford Hill Cottage, The Green, Compton Dando,
4 Bedroom House | £775,000
A recently renovated adjoined farmhouse that has been subject to extensive renovation and enhancement that neatly blends...
Chalfield Close, Keynsham, Bristol
4 Bedroom Detached House | Guide Price £825,000
Presented to a superb standard throughout, this spacious four double bedroom detached house, ideal for families, enjoys...
5 Bedroom Semi-Detached House | Guide Price £825,000
A fine example of a handsome, double bay-fronted period home, this beautifully presented property is rich in character a...
Office | Offers in region of £950,000
Vincent Court is a 1990's purpose built block of four office suites arranged over two floors with a total gross floor ar...

Davies & Way (Keynsham)
1 High Street, Keynsham, Bristol, BS31 1DP
How much is your home worth?
Use our short form to request a valuation of your property.
Request a Valuation
