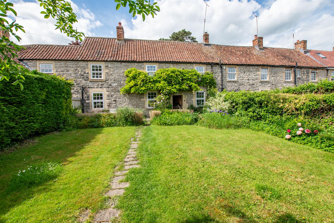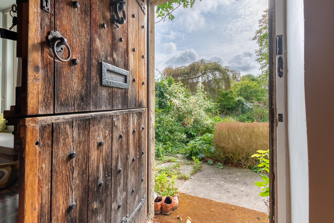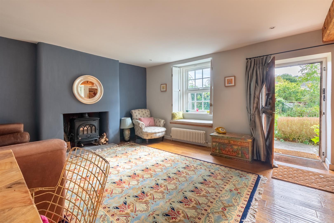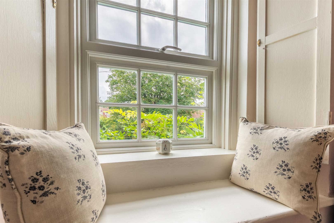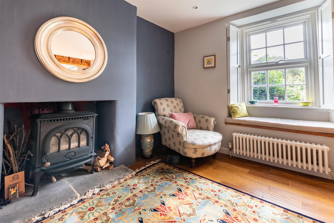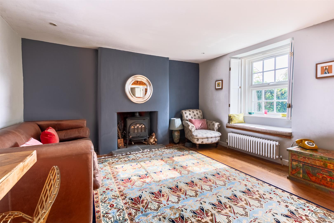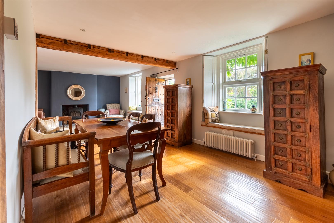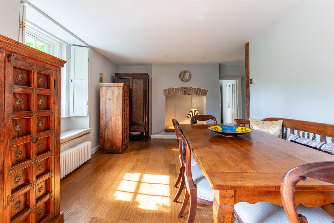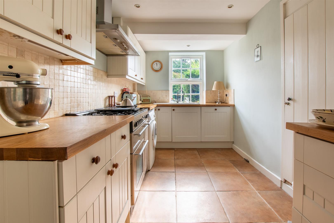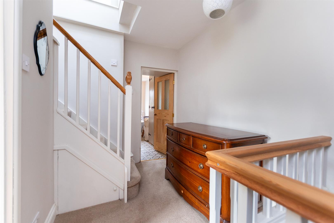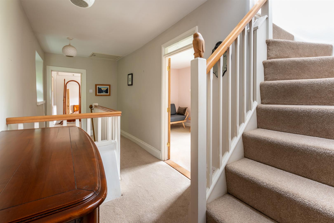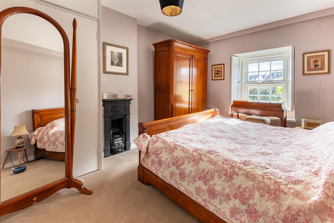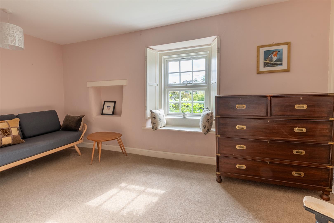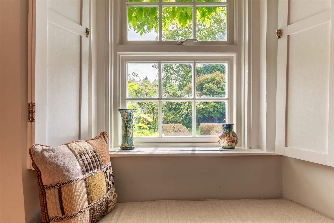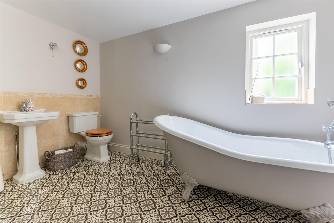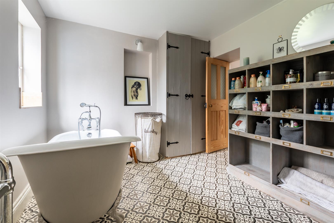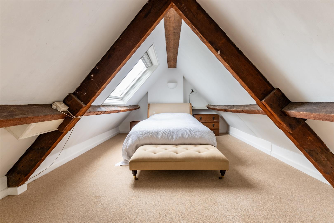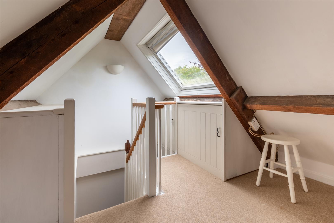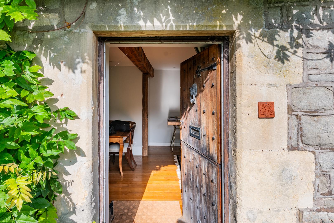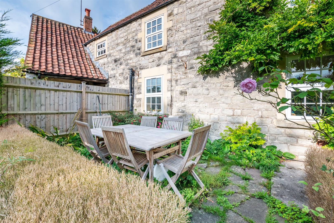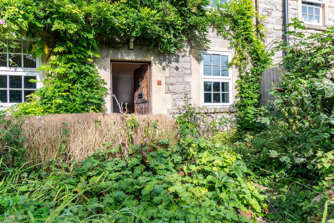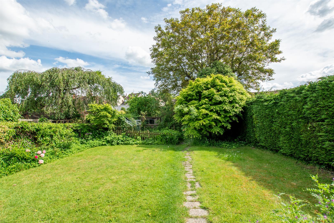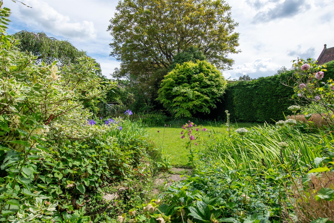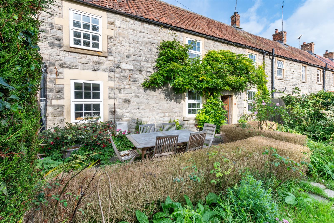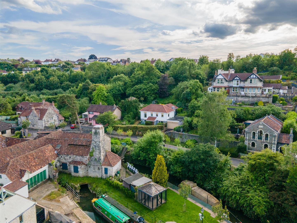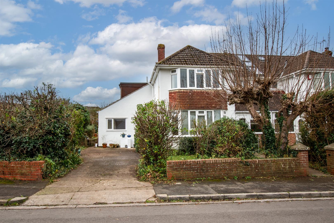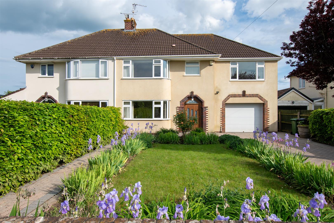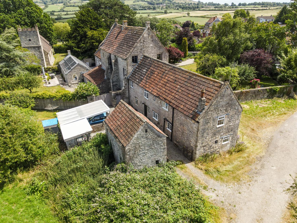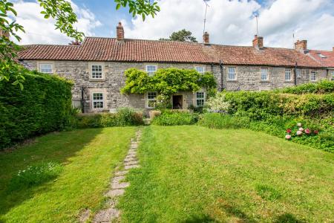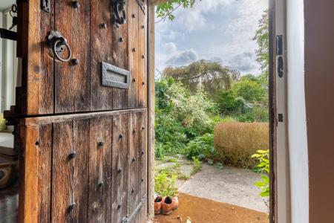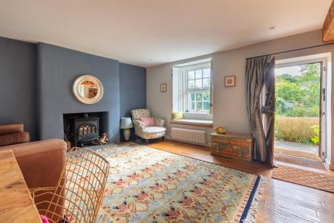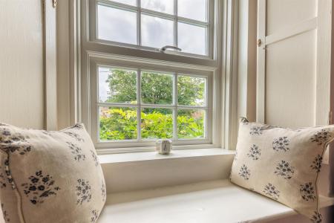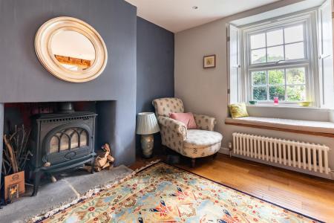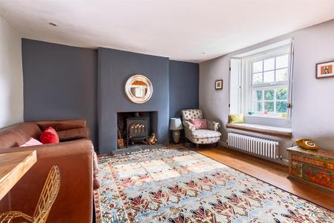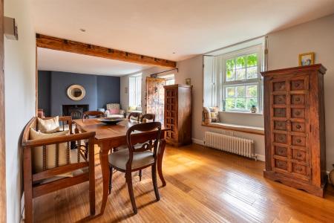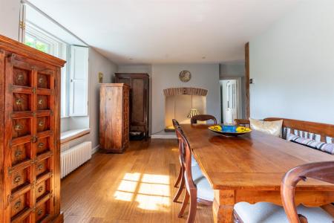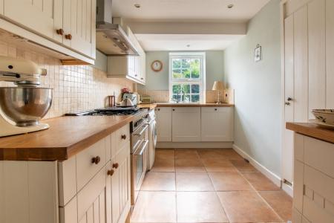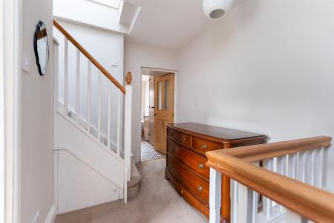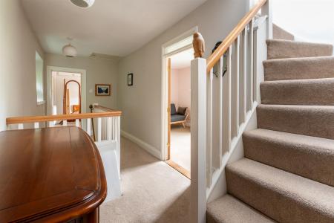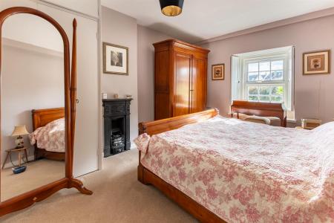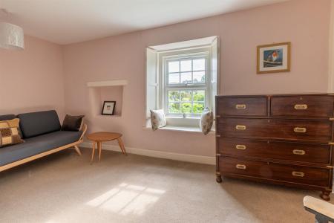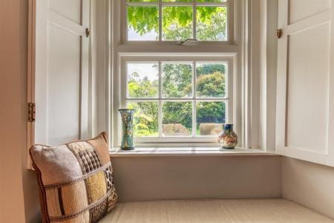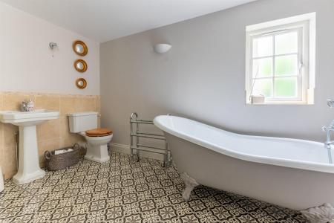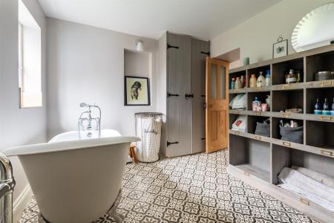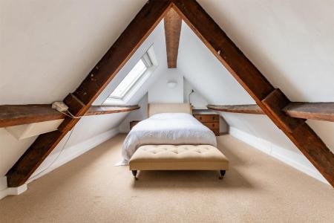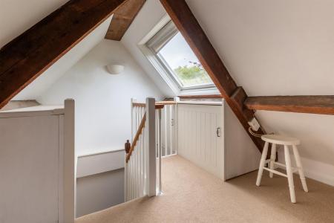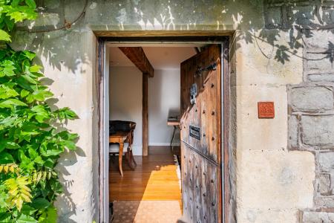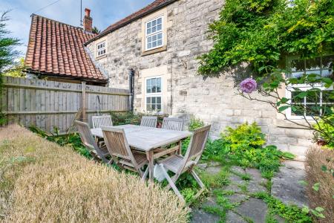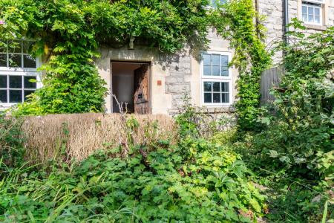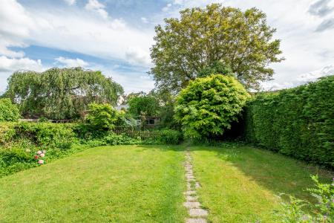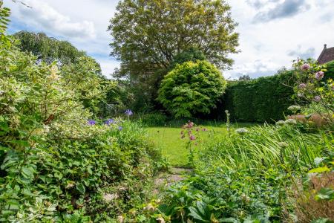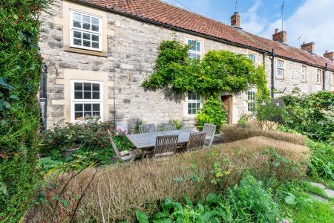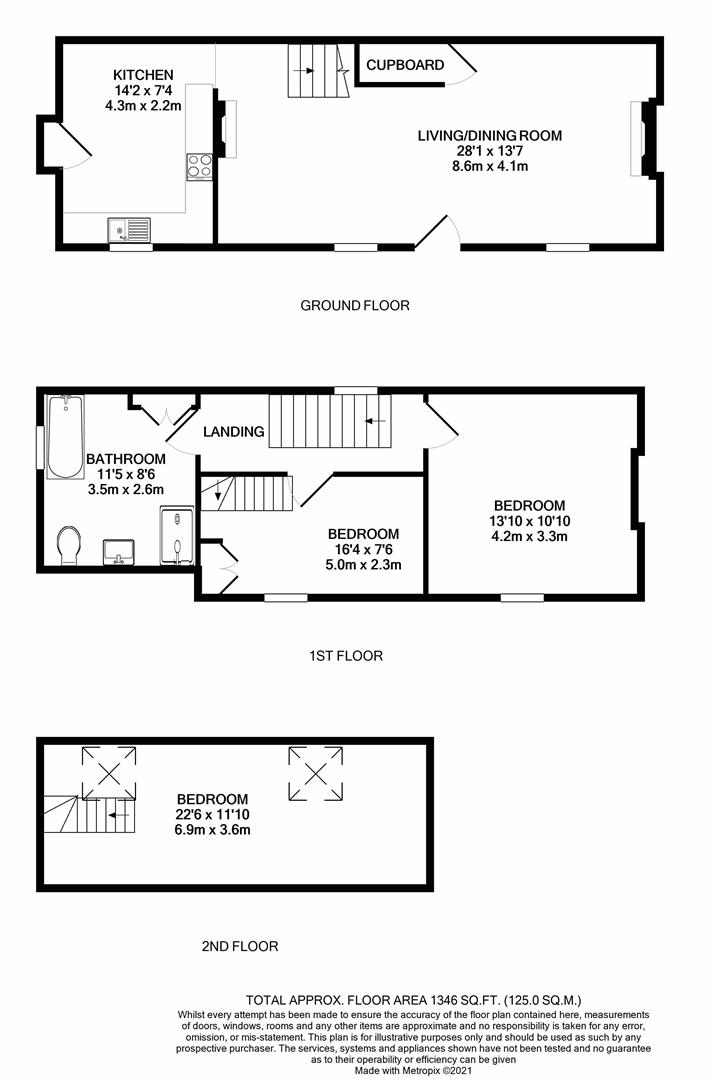- Tastefully presented
- A successful fusion of period character and modern convenience
- Open plan living and dining area with wood burning stove
- Fitted kitchen with solid oak work surfaces
- Three bedrooms
- Large bathroom
- Superb southerly facing garden
- Old Saltford Village
- Riverside walks and pubs nearby
3 Bedroom Cottage for sale in Bristol
Walnut Cottage is a delightful period terraced cottage set in a Conservation Area in the old village High Street of Saltford. The property is not listed and has a most attractive facade with accommodation across three levels. It is beautifully appointed throughout and is a fine example of the fusion of a period property with modern contemporary features. It has been comprehensively refurbished during our client's ownership with traditional wooden framed double glazed windows installed, a contemporary fitted kitchen, bathroom and replacement central heating boiler etc.
On the ground floor there is a generously proportioned open plan living room and dining room with a wood burning stove together with a fitted kitchen. The first floor has two bedrooms and a good size family bathroom which also serves the studio style third bedroom which is on the upper floor featuring exposed roof trusses and beams.
The property is set back from High Street by a very pleasant southerly facing garden which is most attractively and traditionally landscaped with a wide terrace immediately adjacent to the property ideal for outdoor entertaining with a good size lawn beyond, a herb garden, vegetable plot and garden outbuildings.
The house enjoys an idyllic situation in the environs of St Mary's Parish Church and within easy reach of riverside walks and local pubs yet also accessible to the Bath Road with its shops and amenities and excellent transport links to Bristol and Bath.
Saltford is an excellent strategic location between the cities of Bristol and Bath offering a range of village amenities and excellent local schools both the village primary school and Wellsway at Keynsham. The cities of Bristol and Bath are within easy reach by road and public transport.
In fuller detail the accommodation comprises (all measurements are approximate):
Ground Floor - Studded stable style entrance door leading to
Open Plan Living/Dining Room - 8.55m x 4.12m (28'0" x 13'6") -
Sitting Area - Fireplace with Jotul wood burning stove, ceiling mounted down lighters, multi pane double glazed window to front aspect with working shutters and window seat. Columned radiator, exposed beam and Oak flooring.
Dining Area - Ornamental fireplace recess. Double glazed multi pane window to front aspect with working shutters and window seat. Staircase rising to first floor with useful storage cupboard beneath.
Kitchen - 4.33m x 2.24m (14'2" x 7'4") - Fired earth tiled floor with double glazed multi pane window to front aspect. Furnished with a range of attractive cream shaker style wall and floor units with Oak wood work surfaces and tiled surrounds, inset one and a quarter bowl porcelain sink with mixer tap, integrated dishwasher, slot for Rangemaster cooker (available by separate negotiation), ceiling mounted down lighters, useful larder cupboard (excluded from measurements), plumbing for automatic washing machine, radiator. Space for fridge/freezer.
First Floor -
Landing - Double glazed window to rear aspect, staircase rising to second floor.
Bedroom - 4.22m x 3.30m (13'10" x 10'9") - Multi pane double glazed window to front aspect with window seat and working shutters. Pretty ornamental cast iron fireplace, radiator. Built in wardrobe (included in measurements).
Bedroom - 4.97m x 2.29m (16'3" x 7'6") - Double glazed multi pane window to front aspect with shutters and window seat. Alcove recess, radiator, built in wardrobe and shelving (included in measurements).
Large Bathroom - 3.49m x 2.60m (11'5" x 8'6") - Double glazed obscure multi panel window to the side aspect, four wall mounted lights, low level WC, pedestal wash hand basin, roll edged claw foot bath with shower attachment, shower cubicle with mixer shower over, chrome towel radiator, tiled flooring and an airing cupboard with shelving and a Worcester gas fired combination boiler.
Second Floor -
Bedroom - 6.85m x 3.61m (22'5" x 11'10") - Maximum measurements including restricted head height of sloping ceiling. Two double glazed velux windows with blinds to rear aspect, exposed roof trusses and beams, access to under eaves storage area, uplighters.
Outside - The property has a stone wall boundary to High Street and is approached through a palisade gate with a meandering pathway leading through the delightful southerly facing garden to the front door. The garden is a lovely feature of the property, approximately 27m (88ft) deep and 10.5m (34ft) wide. Immediately to the front of the property there is a full width terrace providing an ideal area for outdoor entertaining during the summer months beyond which the garden is landscaped, laid to lawn with a rose garden, ornamental pond and richly stocked flower and shrub borders. The cottage is partly clad by a Wisteria to the front and within the garden palisade fencing separates an area which is a vegetable plot and herb garden also featuring soft fruit bushes. An aluminium framed greenhouse and large timber shed (with power and light) are included in the sale price. There are a number of fruit trees including, apple, pear and blackcurrant and an attractive mature walnut tree.
Whilst the property does not have allocated off street parking there is unrestricted on street parking available in the immediate vicinity.
Property Ref: 589942_33691126
Similar Properties
The Shallows, Saltford, Bristol
4 Bedroom Detached House | Guide Price £675,000
Welcome to this charming detached house located in the picturesque area of The Shallows, Saltford, Bristol. This propert...
Claverton Road West, Saltford, Bristol
4 Bedroom Semi-Detached House | Guide Price £675,000
This substantial double bay-fronted semi-detached house dates from the 1950s and was constructed by a renowned local bui...
4 Bedroom Semi-Detached House | £670,000
Welcome to this charming property located on Copse Road in the picturesque village of Saltford, Bristol. This delightful...
Queen Square, Saltford, Bristol
3 Bedroom House | £750,000
The sale of Manor Barn represents a unique opportunity to purchase a delightful attached period house of considerable ch...
Paulton Road, Hallatrow, Bristol
8 Bedroom Detached Bungalow | Offers in excess of £750,000
Nestled on a nice plot on the outskirts of Hallatrow is this substantial detached family home offering a versatile livin...
3 Bedroom Cottage | Guide Price £800,000
'Russets' is a lovingly cared for and enhanced period cottage that has been subject to a programme of refurbishment and...

Davies & Way (Saltford)
489 Bath Road, Saltford, Bristol, BS31 3BA
How much is your home worth?
Use our short form to request a valuation of your property.
Request a Valuation
