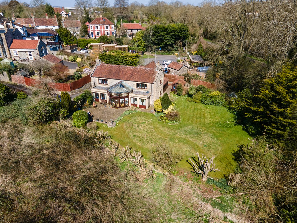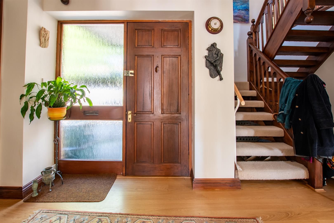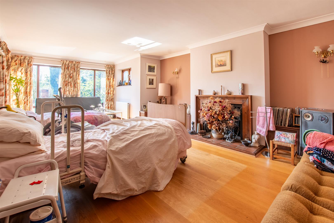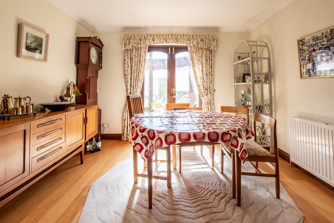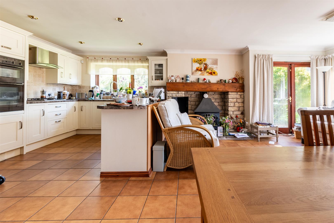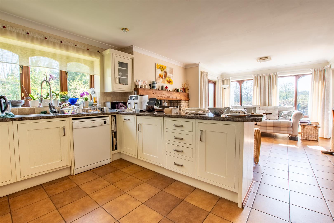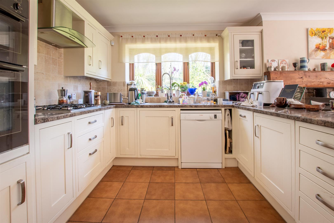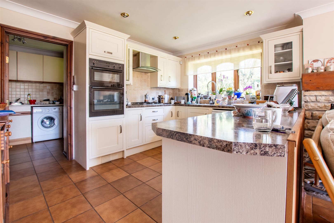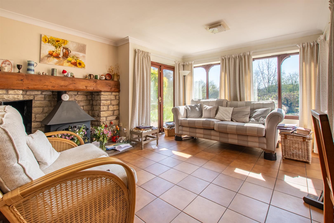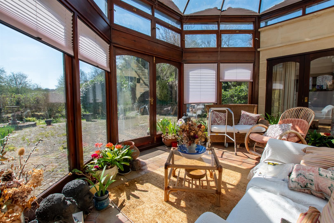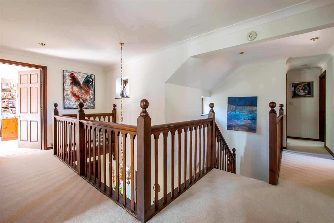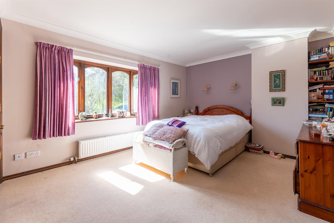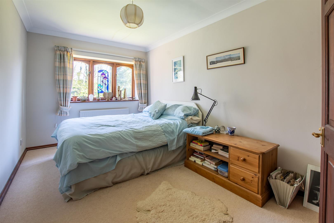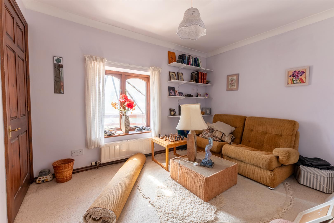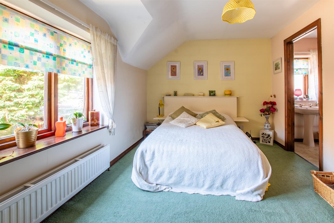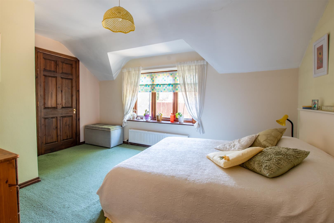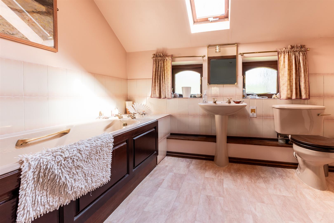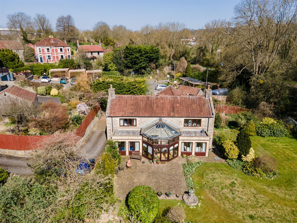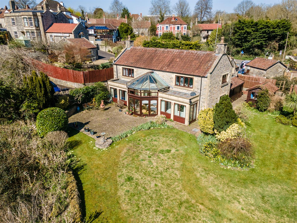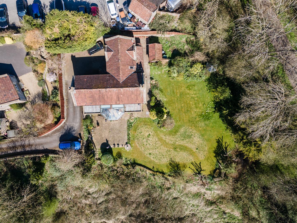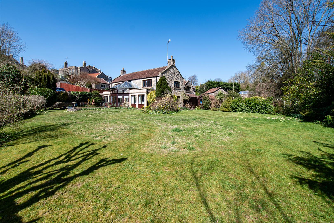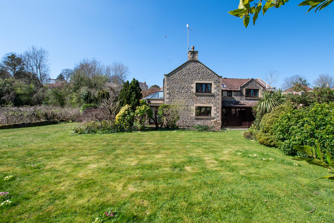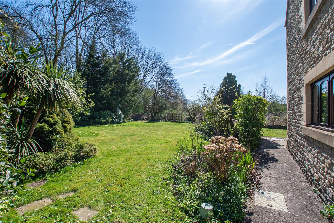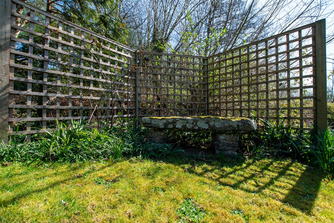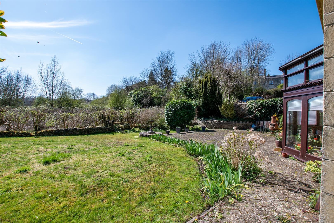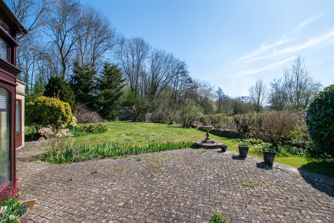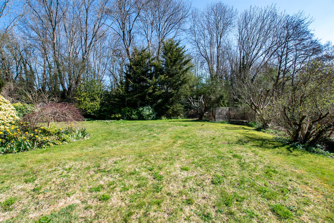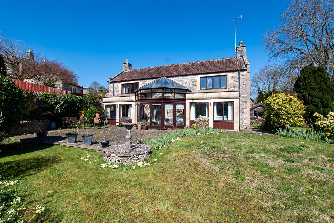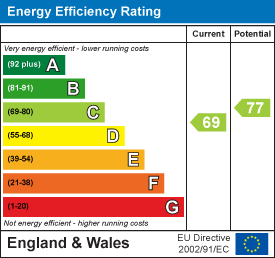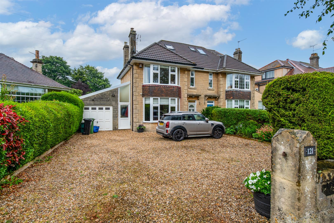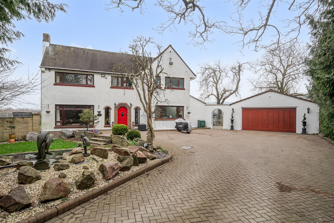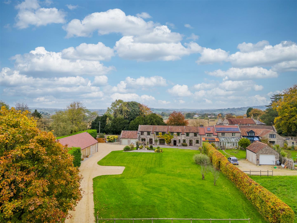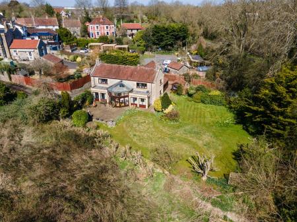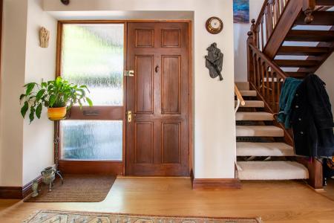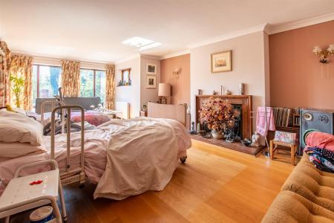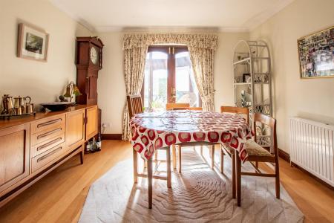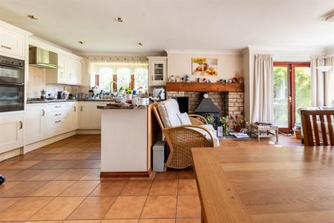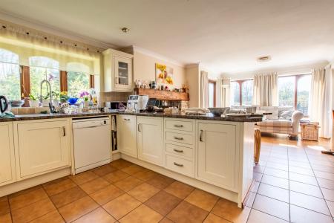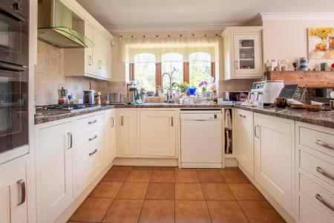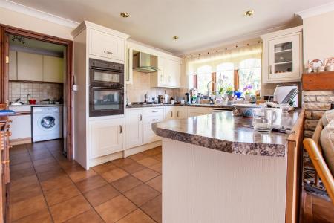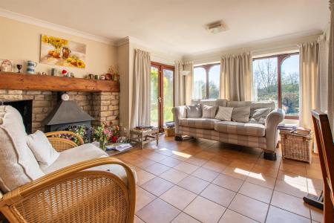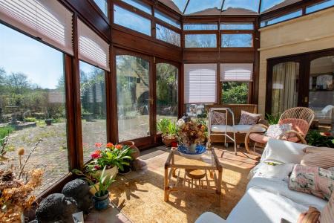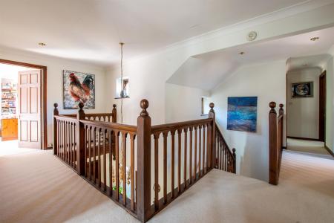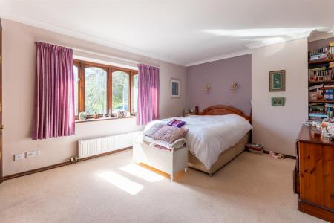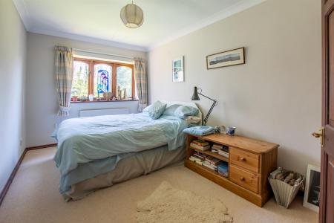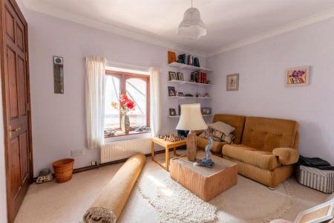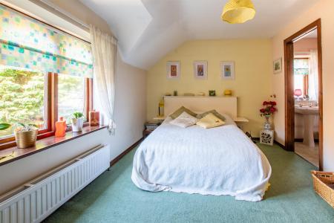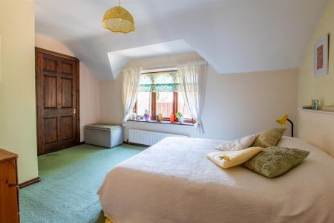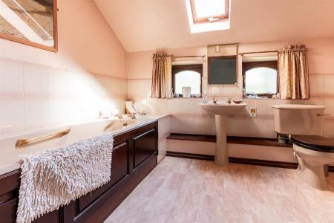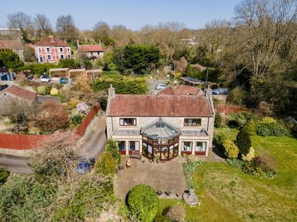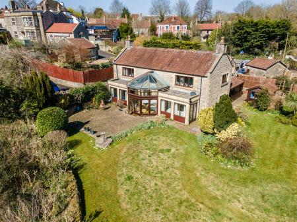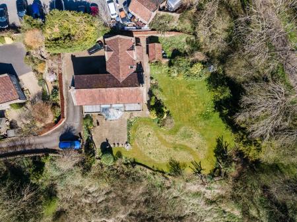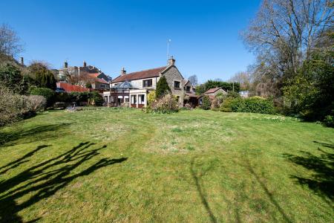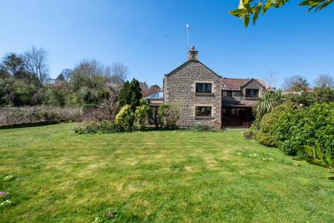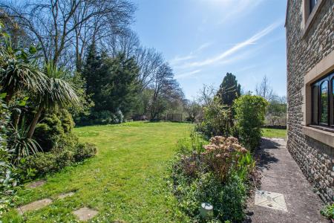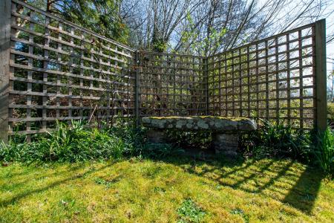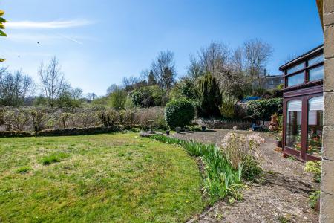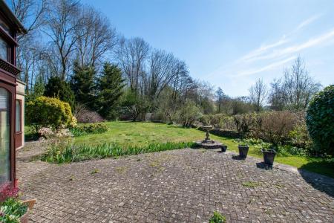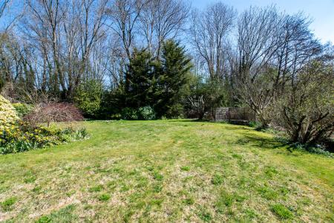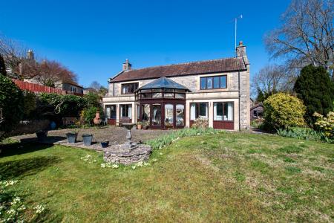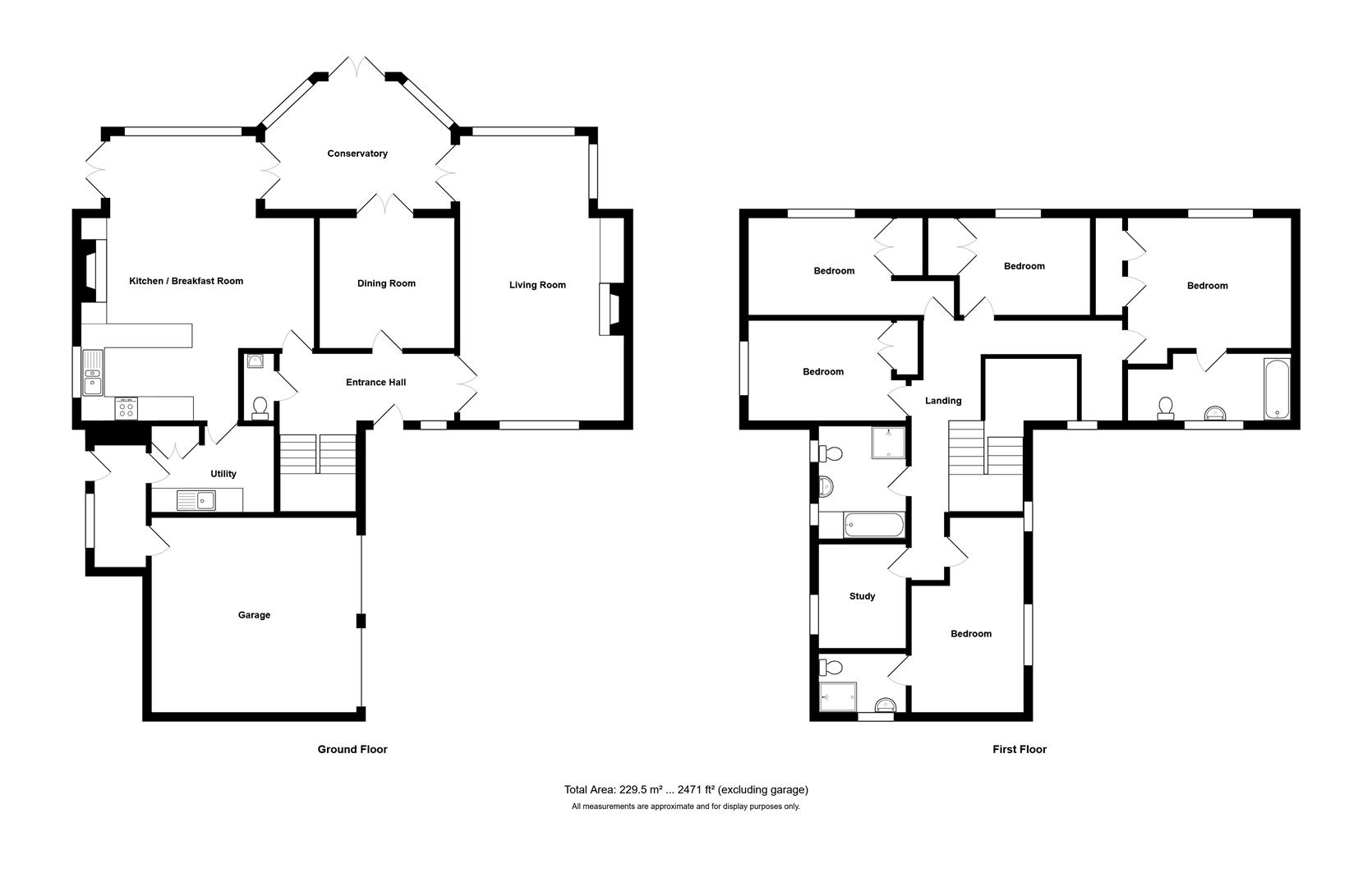- Tucked away in the old part of Saltford but close to amenities
- Stunning level garden and outlook
- Substantial detached home with flexible accommodation
- Double garage
- Well positioned for access to the Bristol and Bath cycle track
- Open plan kitchen diner and family room
- Sun room on the rear of the property
- Six good size bedrooms and two ensuite bathrooms
6 Bedroom Detached House for sale in Bristol
Nestled in the charming heart of Saltford, Bristol, this exquisite detached house offers a perfect blend of comfort and elegance. With six spacious bedrooms and three well-appointed bathrooms, this property is ideal for families seeking ample living space. The home boasts three inviting reception rooms, providing versatile areas for relaxation, entertainment, or study.
One of the standout features of this residence is its stunning level garden, which presents a beautiful outlook, perfect for enjoying sunny afternoons or hosting gatherings with friends and family. The property is conveniently tucked away, ensuring a sense of privacy while still being in close proximity to the vibrant community of Saltford.
For those who enjoy outdoor activities, the house is well positioned near the Bristol to Bath cycle path, making it an excellent choice for cycling enthusiasts or anyone who appreciates scenic walks. The Saltford marina is close by as is The Bird in Hand Pub. The open plan kitchen diner and family room create a warm and welcoming atmosphere, ideal for family meals and socialising.
With parking available for two vehicles and a double garage, this home combines practicality with charm, making it a wonderful opportunity for those looking to settle in a peaceful yet accessible location. This property truly has the potential to be your forever home, offering a delightful lifestyle in one of Saltford's most sought-after areas. Don't miss the chance to make this stunning house your own.
In fuller detail the accommodation comprises (all measurements are approximate)
Entrance Hall - 4.45 x 1.95 (14'7" x 6'4") - Entry via wooden door with double glazed frosted window to the side. An impressive entrance with double height ceiling and stairs leading to galleried landing. Understairs cupboard. Radiator. Solid oak wood floors.
Cloakroom - 1.70 x 0.88 (5'6" x 2'10") - Vanity basin with a tile splashback. Toilet. Wooden floor.
Sitting Room - 7.25 x 3.29 ext 4.16 (23'9" x 10'9" ext 13'7") - A delightful generous room with double wooden door that runs the full depth of the property. The room has double glazed windows to the front and double glazed window across the rear of the room that lets light flood in. Double glazed door to the side lead to the conservatory. Feature fireplace with a wood surround and a tiled hearth. Coved ceiling. Wall lights. Solid oak wooden flooring.
Dining Room - 3.37 x 3.36 (11'0" x 11'0") - Two wood glass panel doors lead out to the conservatory. Coved ceiling. Solid oak wooden floors.
Kitchen Diner / Family Room - 7.25 max x 5.94 max (23'9" max x 19'5" max) - This really is the heart of the home with an open plan space offering three zones for cooking, eating and relaxing. The kitchen has a range of cream base units and wall cupboards offering plenty of storage space. There is plenty of worktop space which has an inset stainless steel sink and a mixer tap and tiled splashbacks. There are numerous built-in appliances including a waist level oven, gas hob, cooker hood and fridge with space for a dishwasher. The kitchen area has ceiling spotlights. To the rear of the room is a wonderful area to relax with a stone fireplace housing a wood burner with a wood mantel and two radiators. Beautiful views are on offer with multiple double glazed windows across the rear of the property over the garden and beyond. Glass panel doors lead out to the conservatory.
Conservatory / Garden Room - 4.82 x 3.28 (15'9" x 10'9") - Double glazed windows, glass roof and Fired Earth handmade floor tiles make this a wonderful place to sit and relax with panoramic views over the garden and beyond.
Utility Room - 3.13 x 2.17 (10'3" x 7'1") - Wall and base units with laminate worktops with a stainless steel sink. Storage cupboard with louvre doors. Space for a tall freezer. Tiled floor. Boiler. Door to
Side Lobby - 3.23 x 1.11 (10'7" x 3'7") - Windows with a side aspect. Tiled floor. Glass panel door to the garden and a further door leads to the garage.
Garage - 5.23 x 4.97 (17'1" x 16'3") - A generous double garage with two up and over doors and benefits from power and light.
First Floor -
Galleried Landing - A lovely space with two windows and ceiling spotlights which offers access to all the accommodation on the top floor.
Main Bedroom - 4.15 to wardrobes x 3.38 (13'7" to wardrobes x 11' - A generous master bedroom with a double glazed window and wall lights. Radiator. Built-in wardrobes.
Ensuite - 4.18 x 1.71 (13'8" x 5'7") - Double glazed frosted window. There is a four piece suite comprising a panel bath with a mixer tap and personal shower, bidet, pedestal basin and a toilet. Part tiled walls. Two radiators.
Bedroom - 3.37 x 2.63 (11'0" x 8'7") - Double glazed window which overlooks the conservatory. Built-in cupboard. Radiator.
Bedroom - 4.35 x 2.54 (14'3" x 8'3") - Double glazed window with a rear aspect. Built-in cupboard. Radiator. Currently being used a a craft room.
Bedroom - 4.01 x 2.56 (13'1" x 8'4") - Double glazed window with a side aspect. Radiator. Built-in wardrobe.
Bathroom - 2.98 x2.21 (9'9" x7'3") - Two double glazed frosted windows and a skylight. Panel bath, shower cubicle, pedestal basin and toilet. Radiator.
Bedroom / Office - 2.66 x 2.23 (8'8" x 7'3") - Double glazed window and a radiator.
Bedroom - 2.92 x 3.23 (9'6" x 10'7") - Double glazed window with a front aspect. Radiator. Built-in cupboard.
Ensuite - 2.28 x 1.50 (7'5" x 4'11") - Double glazed frosted window. Shower cubicle with a folding door. Pedestal wash hand basin. Toilet.
Outside -
Front - A tarmac driveway leads from The Shallows to the property's tucked away location. The front offers parking and access to the double garage.
Gardens - This garden really is an oasis and you are sure to fall in love with it. The garden wraps around the side and rear of the property and offers wonderful views of the garden and beyond. The garden is mainly laid to lawn but a large patio provides a wonderful space to enjoy alfresco dining or just to sit and relax and listen to the birds. The garden has a good selection of lovely mature plants shrubs and trees.
Tenure - Freehold
Council Tax - According to the Valuation Office Agency website, cti.voa.gov.uk the present Council Tax Band for the property is G. Please note that change of ownership is a 'relevant transaction' that can lead to the review of the existing council tax banding assessment.
Additional Information - Local authority. Bath and North East Somerset
Service.
Broadband. Ultrafast 1000mps Source Ofcom
Mobile phone outdoors. EE O2 Three Vodaphone all likely. Source Ofcom
The property is located within a conservation area
Property Ref: 589942_33808450
Similar Properties
Court Farm Road, Longwell Green
4 Bedroom Detached House | £950,000
1 Cleeves Court was built in 2005 by the current owners for their own occupation. It is an attractive individual house b...
4 Bedroom Semi-Detached House | £875,000
Welcome to this stunning semi-detached house on Midford Road, Bath! This beautifully extended family home boasts 2 recep...
4 Bedroom Detached House | Guide Price £875,000
Crofton Cottage is a delightful detached period cottage with a south-west facing level garden and a long frontage to the...
5 Bedroom House | Guide Price £1,250,000
Nestled in the charming area of Saltford, this exquisite house on Bath Road offers a perfect blend of comfort and elegan...
5 Bedroom Barn Conversion | Guide Price £1,500,000
Manor Cottage is a well appointed family home formed from the conversion of a range of stone barns into three dwellings...

Davies & Way (Saltford)
489 Bath Road, Saltford, Bristol, BS31 3BA
How much is your home worth?
Use our short form to request a valuation of your property.
Request a Valuation
