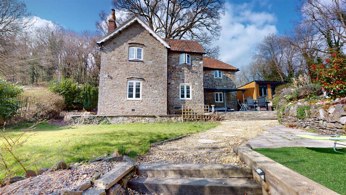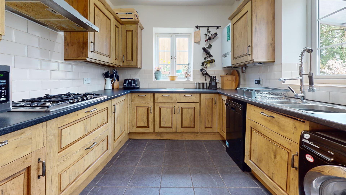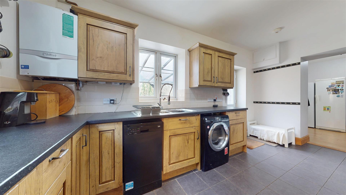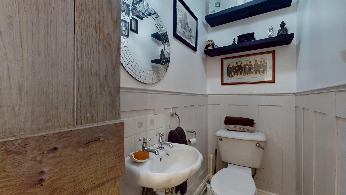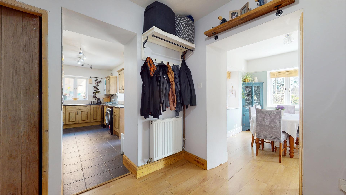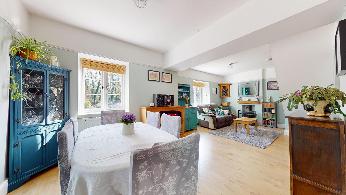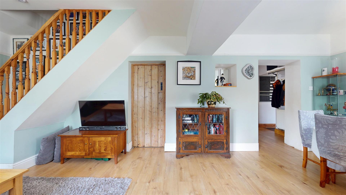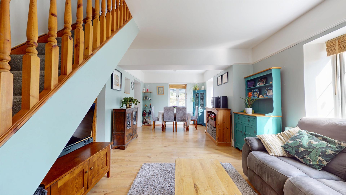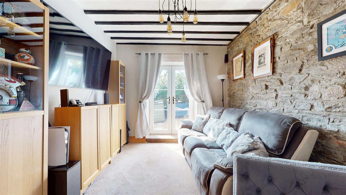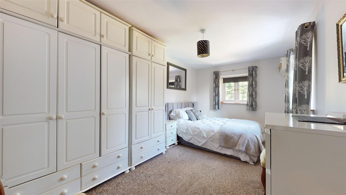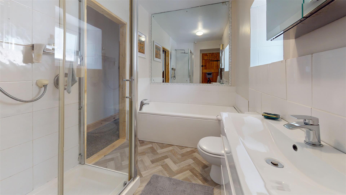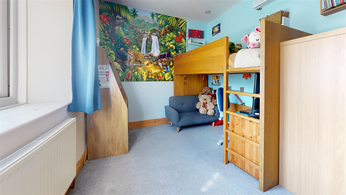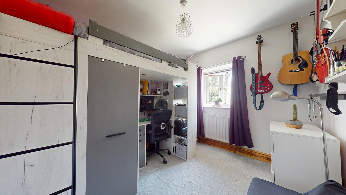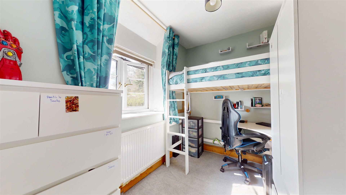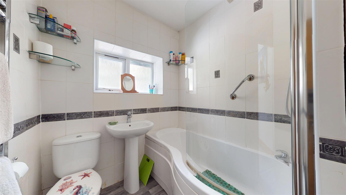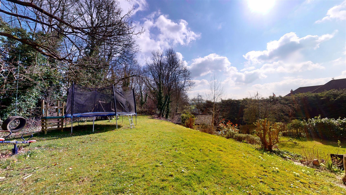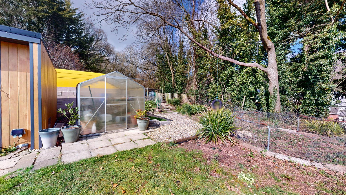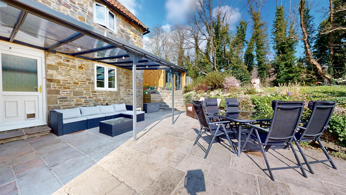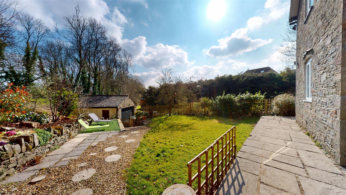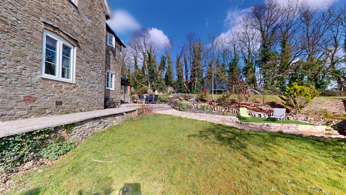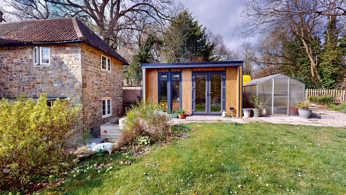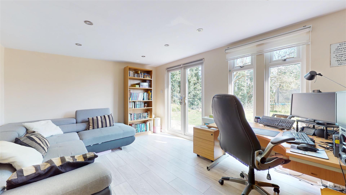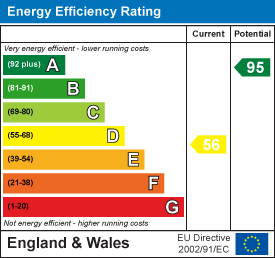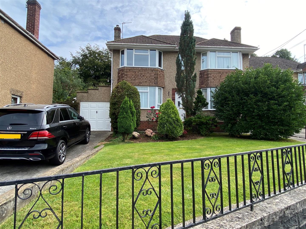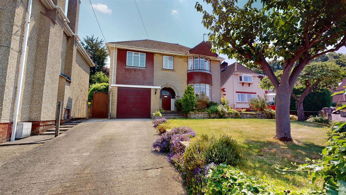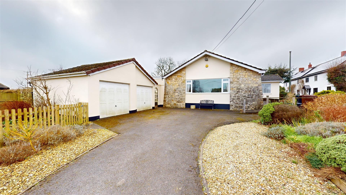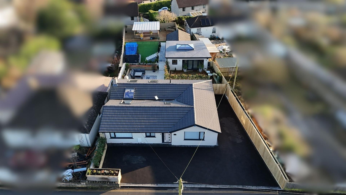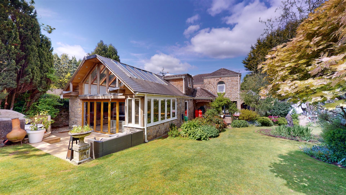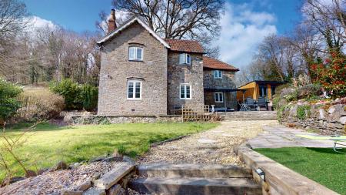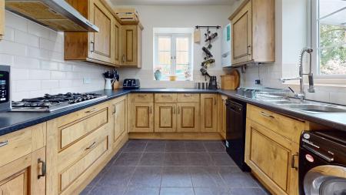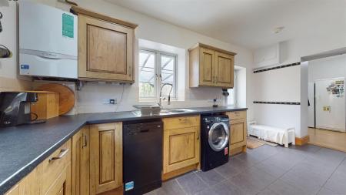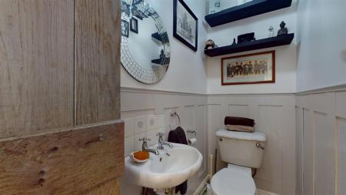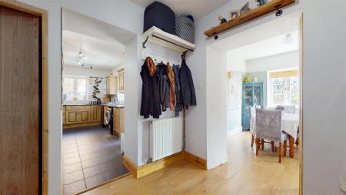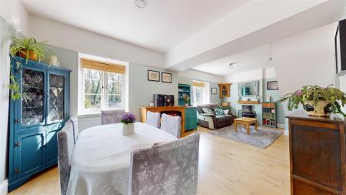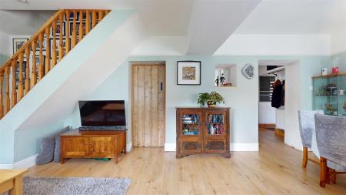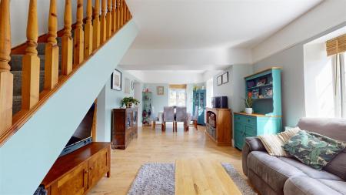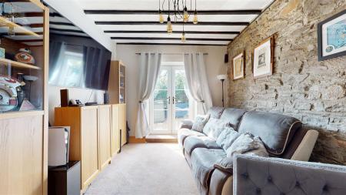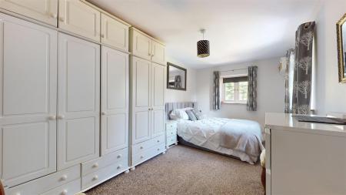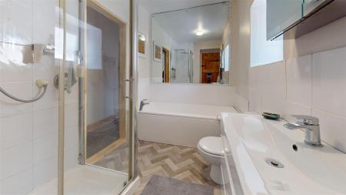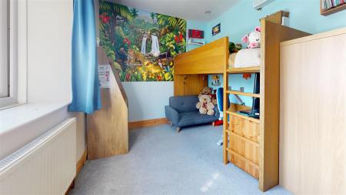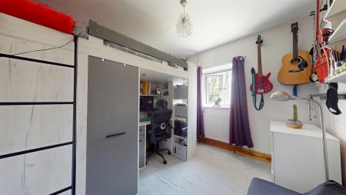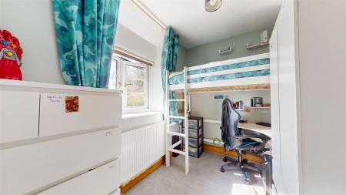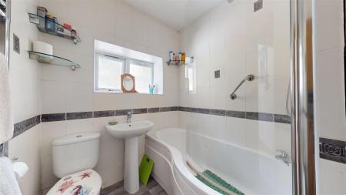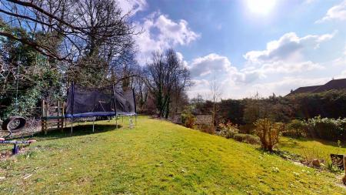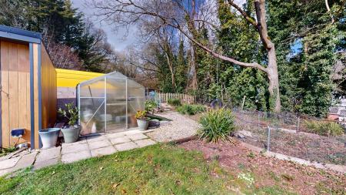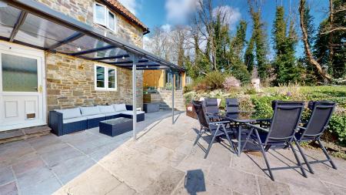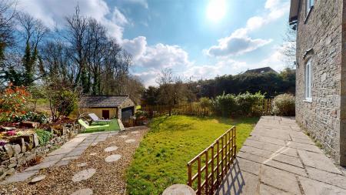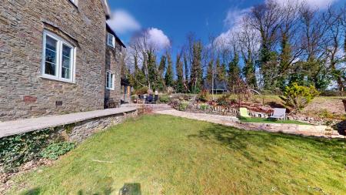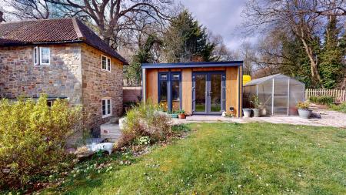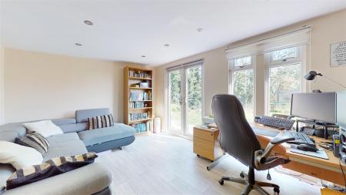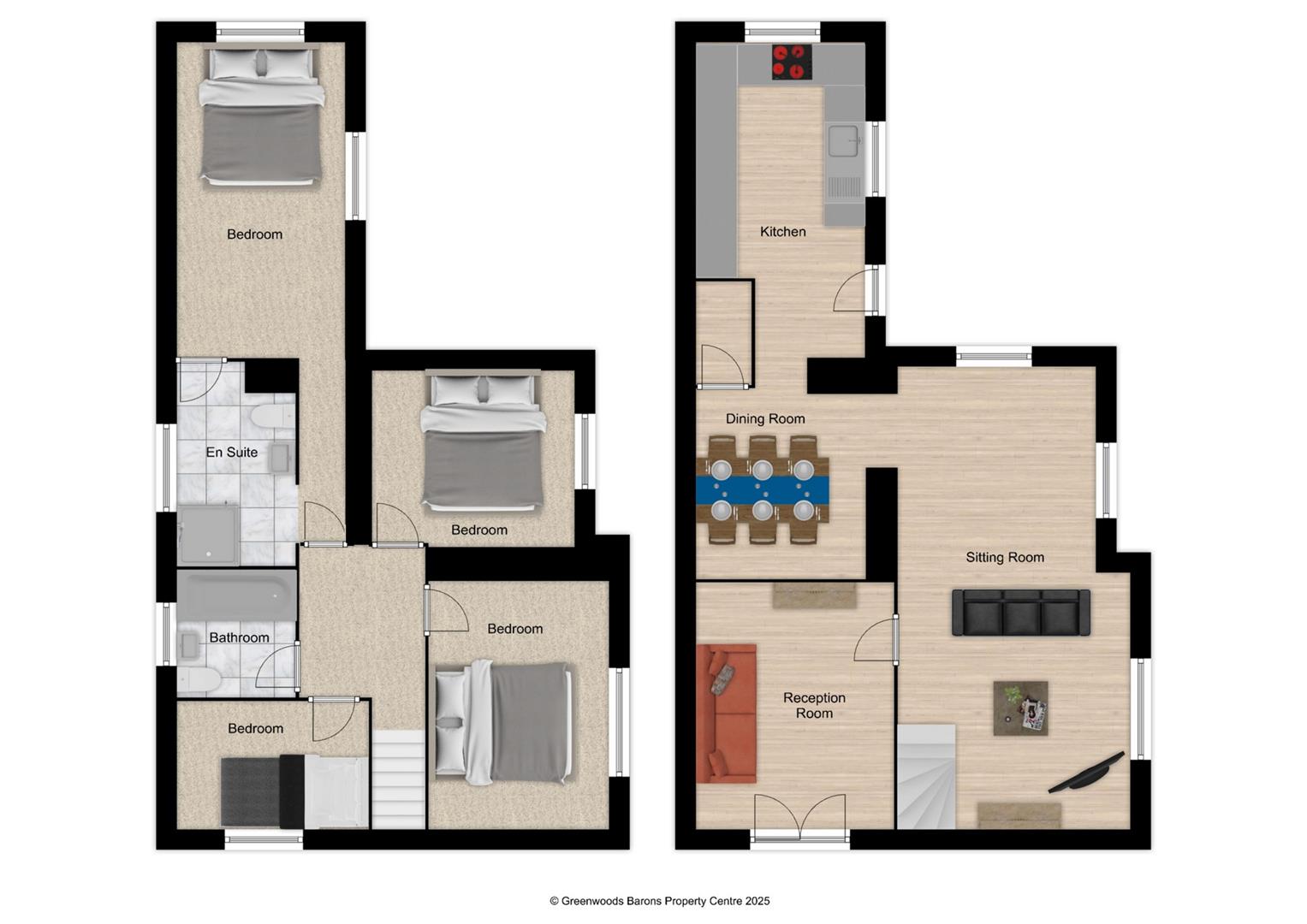- Period Cottage
- Garage & Parking
- Council Tax - E
- Four Bedrooms
- Energy Rating - D
- 3D Interactive Tour
- Tenure - Freehold
- Well Presented Throughout
4 Bedroom Cottage for sale in Bristol
Nestled on Eastcourt Road in the charming village of Temple Cloud, Bristol, this delightful period cottage offers a perfect blend of character and modern living. With four spacious bedrooms, this property is ideal for families or those seeking extra space. The property comprises of a kitchen, dining room, leading into the lounge and addition reception room / snug, To the first floor you are greeted with four bedrooms, Three of which are doubles and family bathroom. The master benefits from an en-suite. The cottage is set on a fantastic plot, providing ample outdoor space for gardening, entertaining, or simply enjoying the serene surroundings. The period features of the home add a unique charm, showcasing the craftsmanship of a bygone era while offering the comforts of contemporary living. Temple Cloud is a picturesque village that boasts a strong sense of community and easy access to local amenities. The nearby city of Bristol offers a vibrant cultural scene, making this location both convenient and appealing. This property presents a wonderful opportunity for those looking to embrace a tranquil lifestyle in a beautiful setting. With its spacious layout and enchanting features, the property also benefits from a larger than average garage & parking. This cottage is sure to capture the hearts of many. Do not miss the chance to make this charming home your own.
Kitchen - 4.78m x 2.79m max (15'8" x 9'1" max) -
Dining Room - 2.72m x 2.67m (8'11" x 8'9") -
Lounge - 7.14m x 3.05m (23'5" x 10'0") -
Reception Room - 3.81m max x 2.95m (12'5" max x 9'8") -
Wc - 0.89m x 1.91m (2'11" x 6'3") -
Bedroom One - 4.78m x 2.79m (15'8" x 9'1") -
En-Suite -
Bedroom Two - 3.94m x 2.69m (12'11" x 8'9") -
Bedroom Three - 2.69m x 3.00m (8'9" x 9'10") -
Bedroom Four - 2.95m x 2.03m (9'8" x 6'7") -
Bathroom - 1.85m x 1.80m (6'0" x 5'10") -
Property Ref: 970256_33771727
Similar Properties
Parkway, Midsomer Norton, Radstock
4 Bedroom Detached House | £625,000
An Impressive family home set within a popular area of Midsomer Norton. BARONS are delighted to welcome to the market th...
4 Bedroom Detached House | £615,000
Barons are delighted to offer for sale this well presented 1930's four bedroom detached family home situated in Park Way...
Silver Street, Holcombe, Radstock
3 Bedroom Detached Bungalow | £535,000
A Peaceful Retreat in the Heart of Holcombe - Tucked away on tranquil Silver Street in Holcombe, Radstock, this charming...
4 Bedroom Detached Bungalow | £675,000
Nestled in the charming area of Morley Terrace, Radstock, this beautifully presented detached bungalow offers a perfect...
4 Bedroom Detached House | Offers in region of £750,000
Located in the popular village of Gurney Slade. Barons are delighted to introduce to the market this deceptively large C...
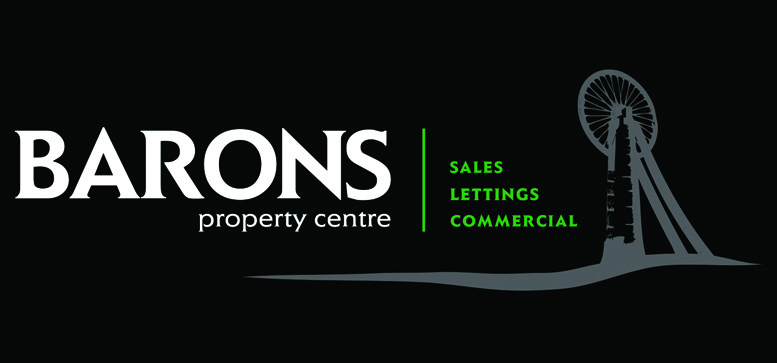
Barons Property Centre (Midsomer Norton)
124 High Street, Midsomer Norton, Banes, BA3 2DA
How much is your home worth?
Use our short form to request a valuation of your property.
Request a Valuation
