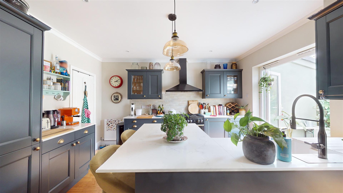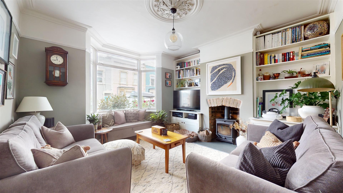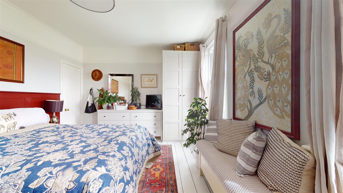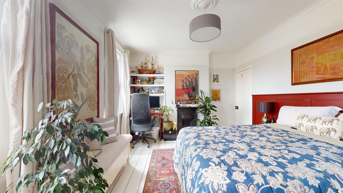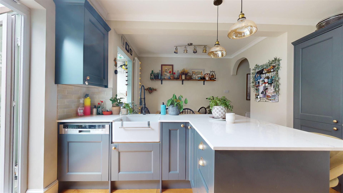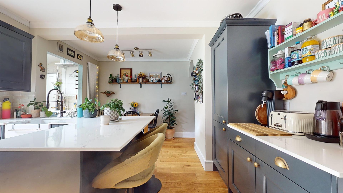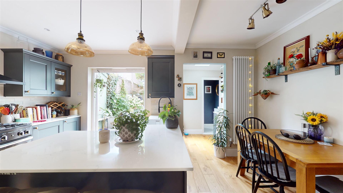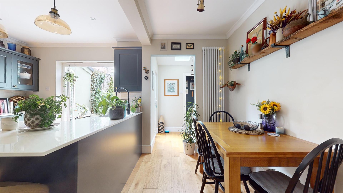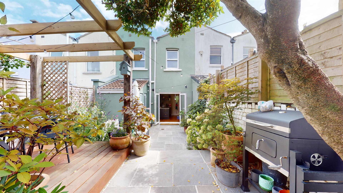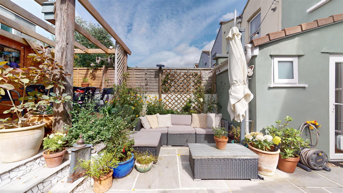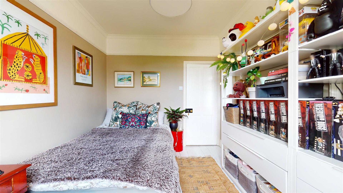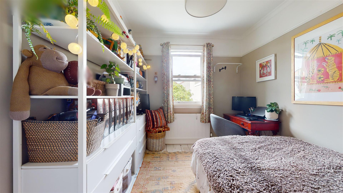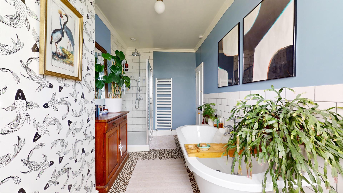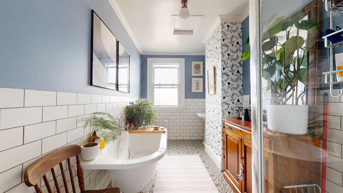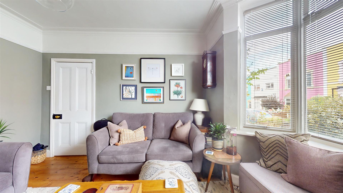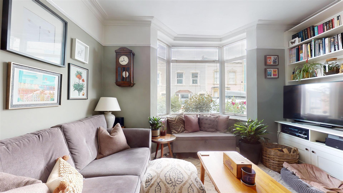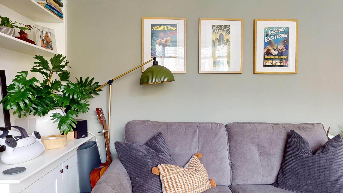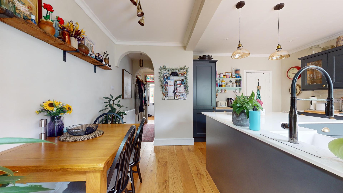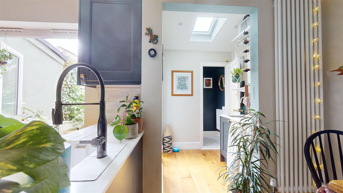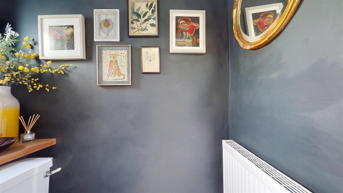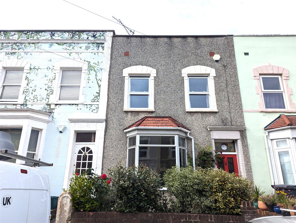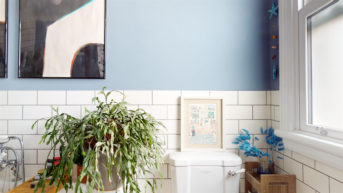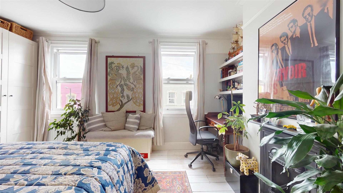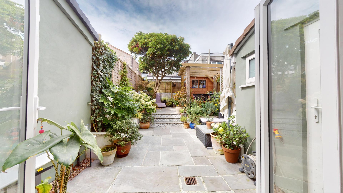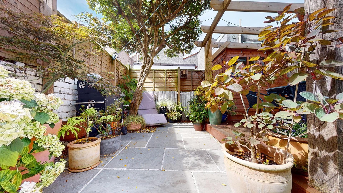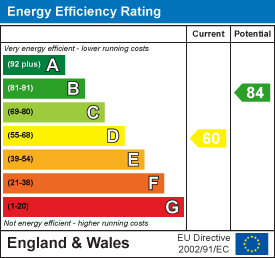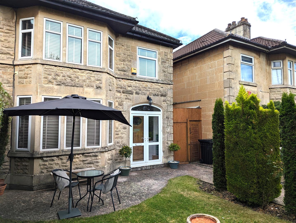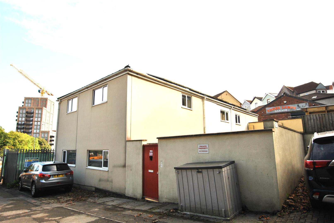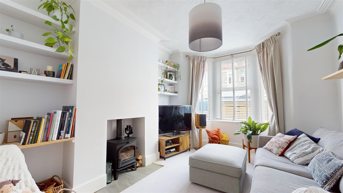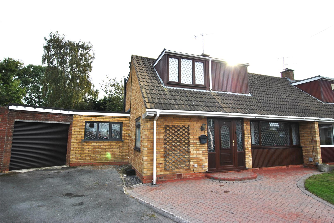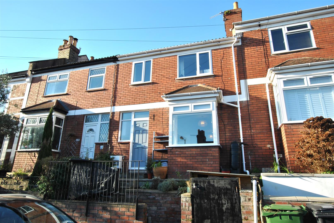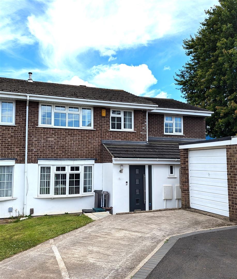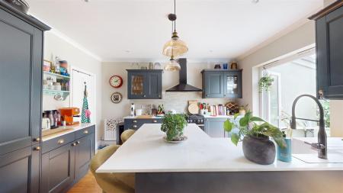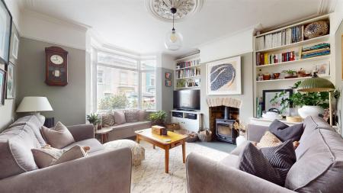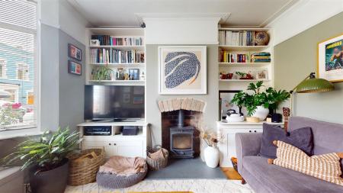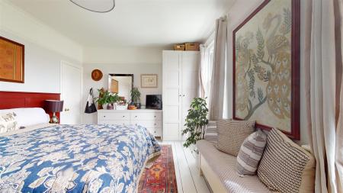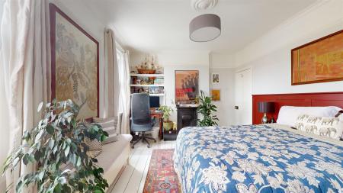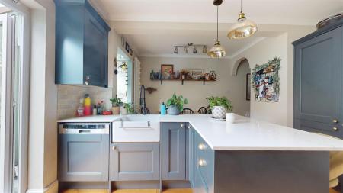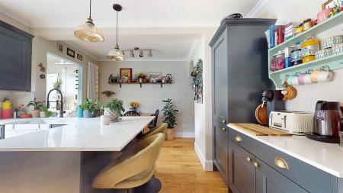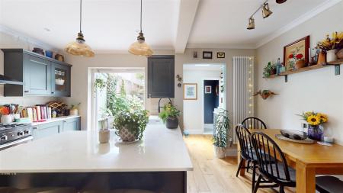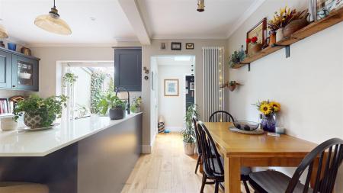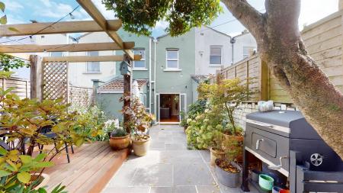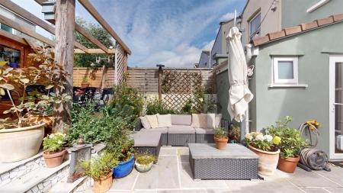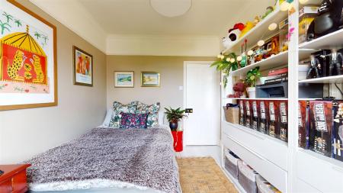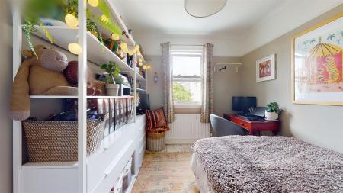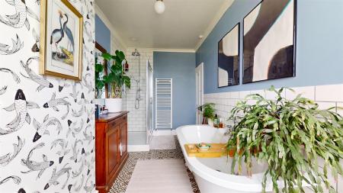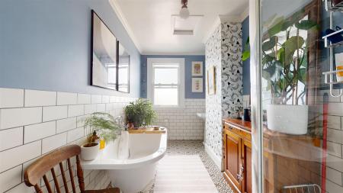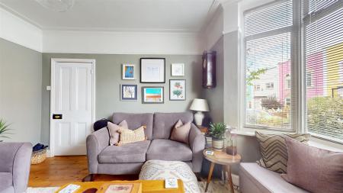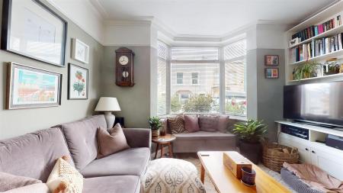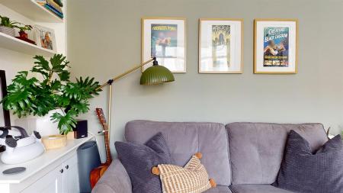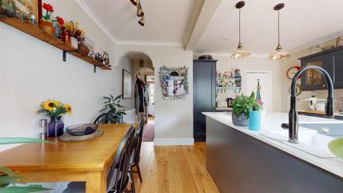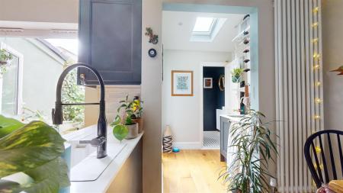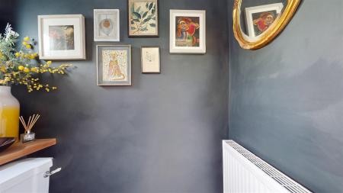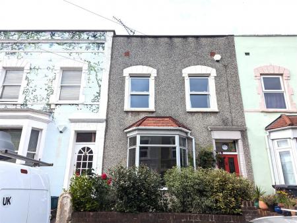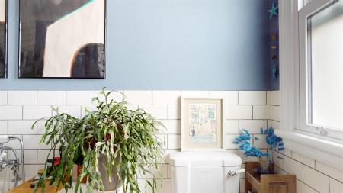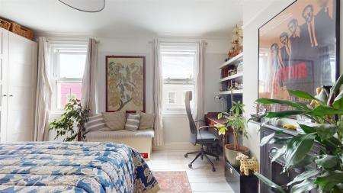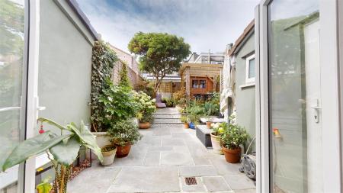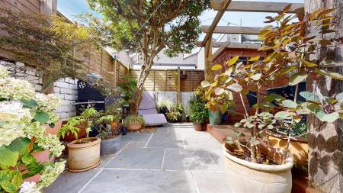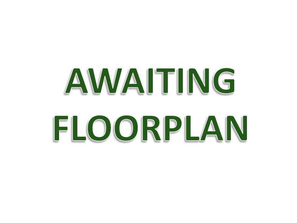- Energy Rating - D
- Modern Kitchen Diner
- Four Piece Bathroom Suite
- Downstairs Cloakroom
- Landscaped Garden
- Two Double Bedrooms
- 0.6 Mile walk to Temple Meads Station
- Traditional Home with Modern Twists
2 Bedroom Terraced House for sale in Bristol
Greenwoods are delighted to market this fantastic home. This two bed property has been transformed by the current owners, each room highlighting the properties past with period features throughout combined with a modern style of living.
As you enter through the stunning stained glass front door you are greeted into a small porch like area, ideal for leaving coats, shoes or drying the dog. Through the second door, to your left is the spacious front living room, benefitting a traditional bay window allowing natural light to fill the space alongside providing extra floorspace for furniture. A log burner completes the traditional feel of the room.
Continuing along the hallway is the impressive kitchen diner space and the heart of this home. This section of the property has been personally designed by the current owners, maximising the space, arranging the exceptional integrated kitchen to make cooking and hosting a true joy. The kitchen itself benefits from custom made quartz worktops and breakfast bar running on from the farmhouse style sink. This room profits from French doors that lead out onto the landscaped garden. To the rear of the kitchen diner is a useful utility space with fitted sink, space for washing machine, additional storage and an incredibly useful WC that can also be accessed from the lower tier of the patio outside.
Upstairs boasts two double bedrooms, the largest of which spanning the entire width of the house, with traditional style sash windows, decorative feature fireplace and additional built in storage space.
The two spacious bedrooms are complimented by a fantastic four-piece bathroom suite.
Outside; this home benefits from front and rear gardens, the later of which has been totally redesigned with beautiful Indian sandstone patio and Balau hardwood decked seating area to enjoy the sun through spring, summer and autumn.
Lounge - 4.30 into bay x 3.86 into recess (14'1" into bay x -
Kitchen/Diner - 4.92 x 4.14 (16'1" x 13'6") - Both taken at max
Utility - 1.70 x 1.69 (5'6" x 5'6") -
Ground Floor Cloakroom - 1.77 x 0.78 (5'9" x 2'6") -
Bedroom One - 4.97 into recess x 3.52 (16'3" into recess x 11'6" -
Bedroom Two - 3.37 x 2.73 (11'0" x 8'11" ) -
Bathroom - 4.21 x 2.14 (13'9" x 7'0") -
Tenure - Freehold -
Council Tax Band - B -
Important information
This is not a Shared Ownership Property
Property Ref: 59927_33312337
Similar Properties
Wells Road, Whitchurch, Bristol
3 Bedroom Semi-Detached House | £425,000
Nestled on Wells Road with convenient access to numerous transport links, this impressive semi-detached family residence...
Stanley Hill, Totterdown, Bristol
3 Bedroom End of Terrace House | £425,000
An attractive & unique THREE bedroom modern build on Stanley Hill, a former factory transformed into a contemporary, spa...
Repton Road, Brislington, Bristol
2 Bedroom Terraced House | £420,000
Situated in a lovely pocket of houses in the increasingly popular area of Brislington, this property is within a short w...
Little Birch Croft, Whitchurch, Bristol
4 Bedroom Semi-Detached House | £450,000
This beautifully extended four-bedroom semi-detached family home is nestled in a sought-after cul-de-sac location. The p...
4 Bedroom Terraced House | Offers in region of £465,000
A STONE'S THROW FROM VICTORIA PARK! A charming 1930's terraced home occupying an elevated position on a QUIET road in Wi...
4 Bedroom Semi-Detached House | £495,000
Welcome to this charming four-bedroom semi detached home, a sanctuary designed for discerning buyers who seek both comfo...
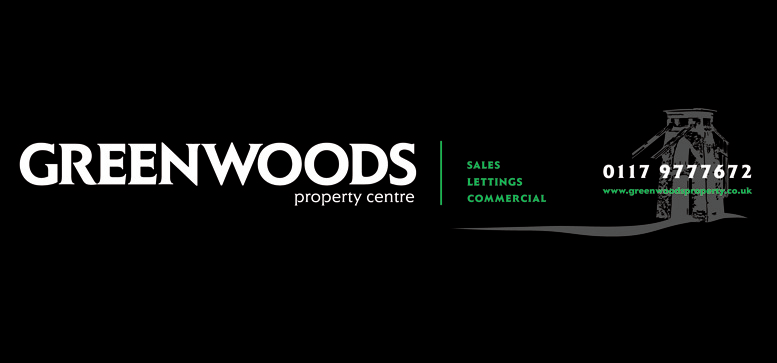
Greenwoods Property Centre (Knowle)
Wells Road, Knowle, Bristol, BS4 2AG
How much is your home worth?
Use our short form to request a valuation of your property.
Request a Valuation
