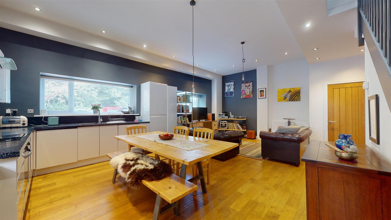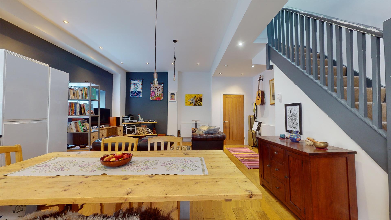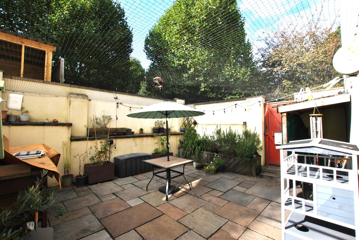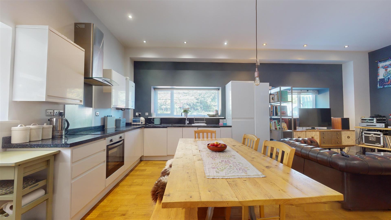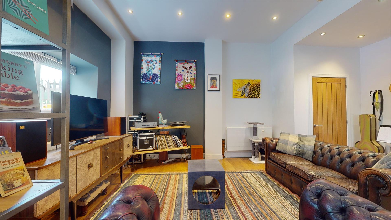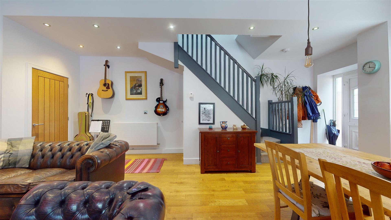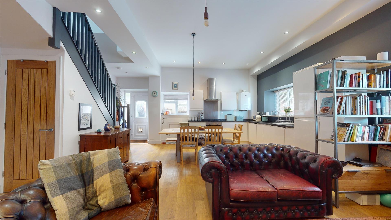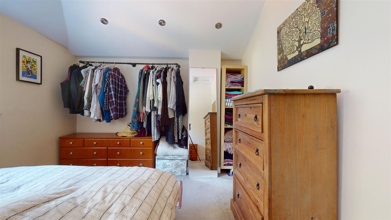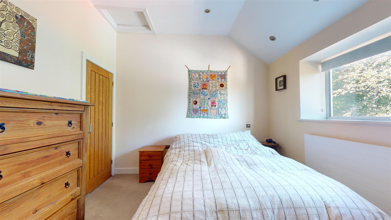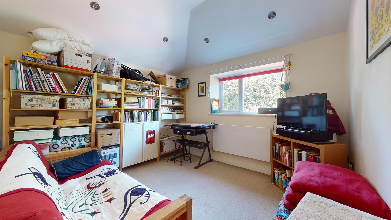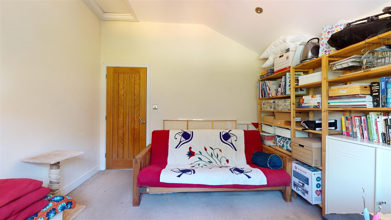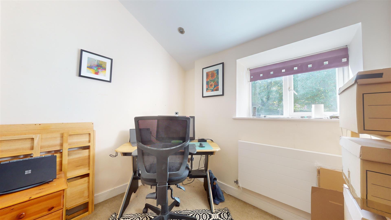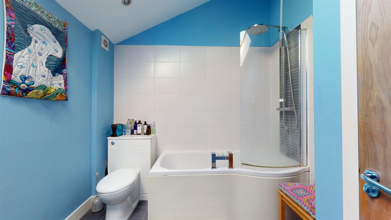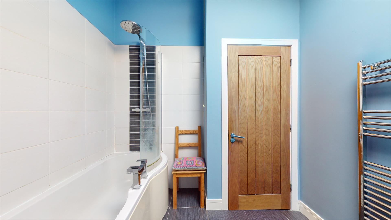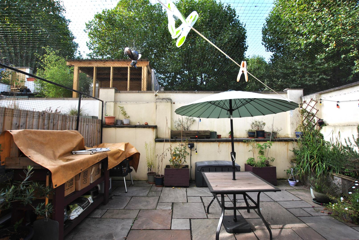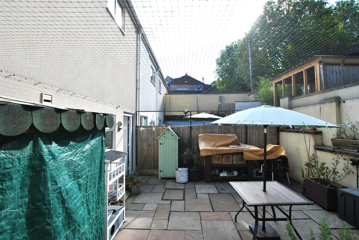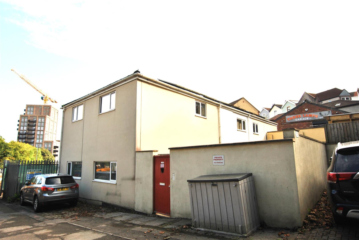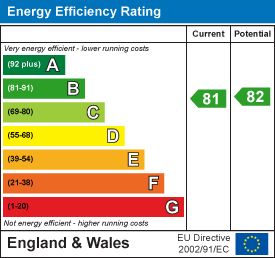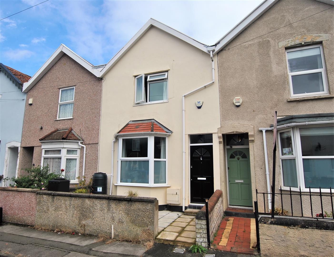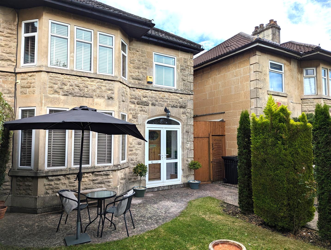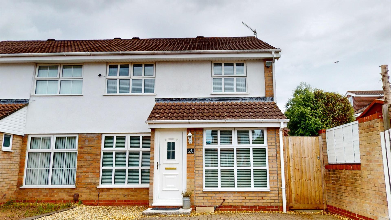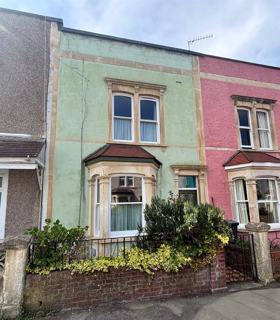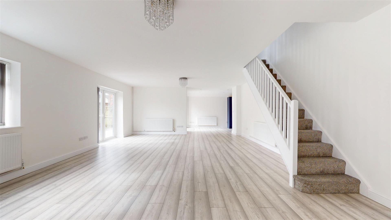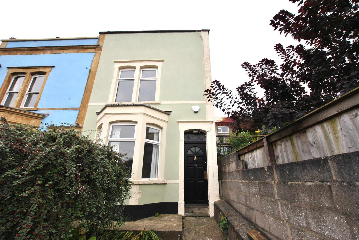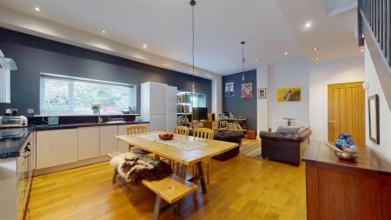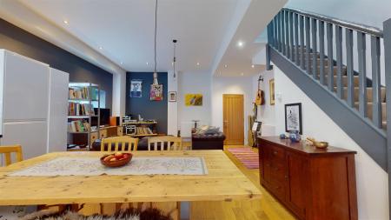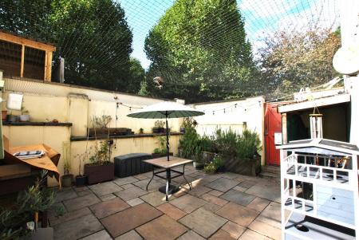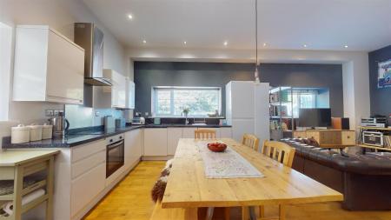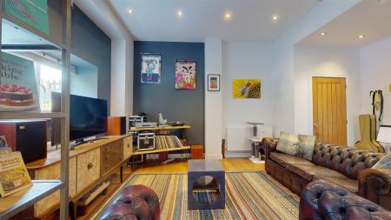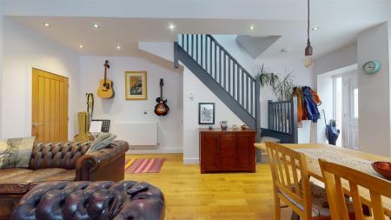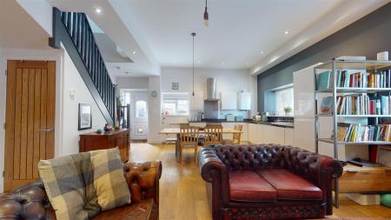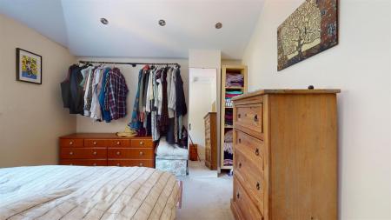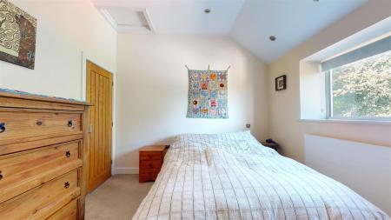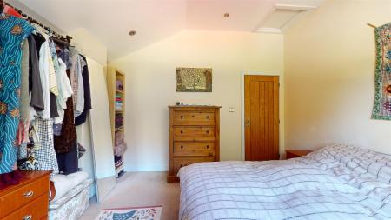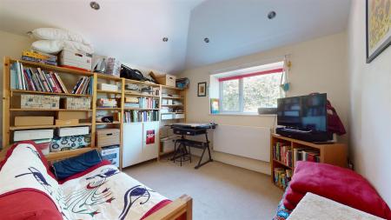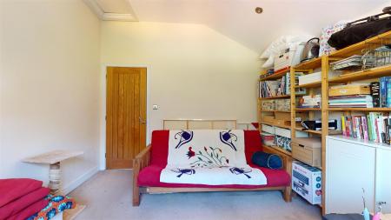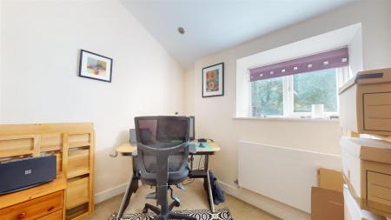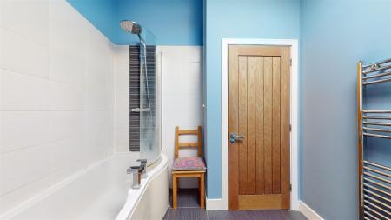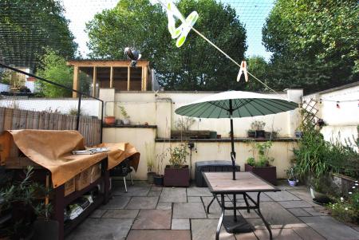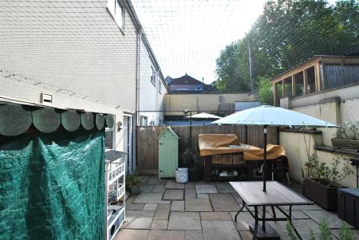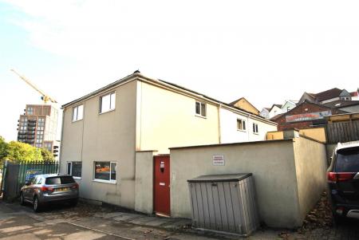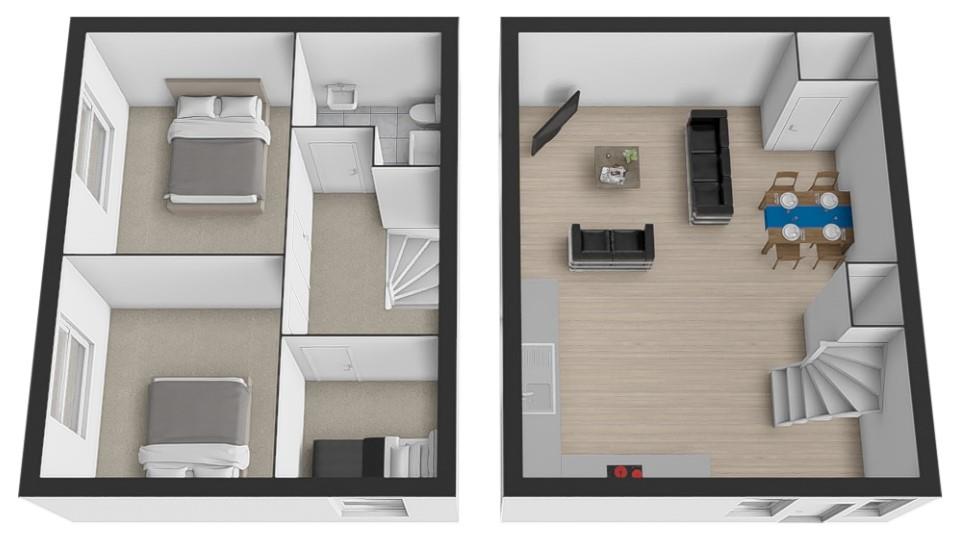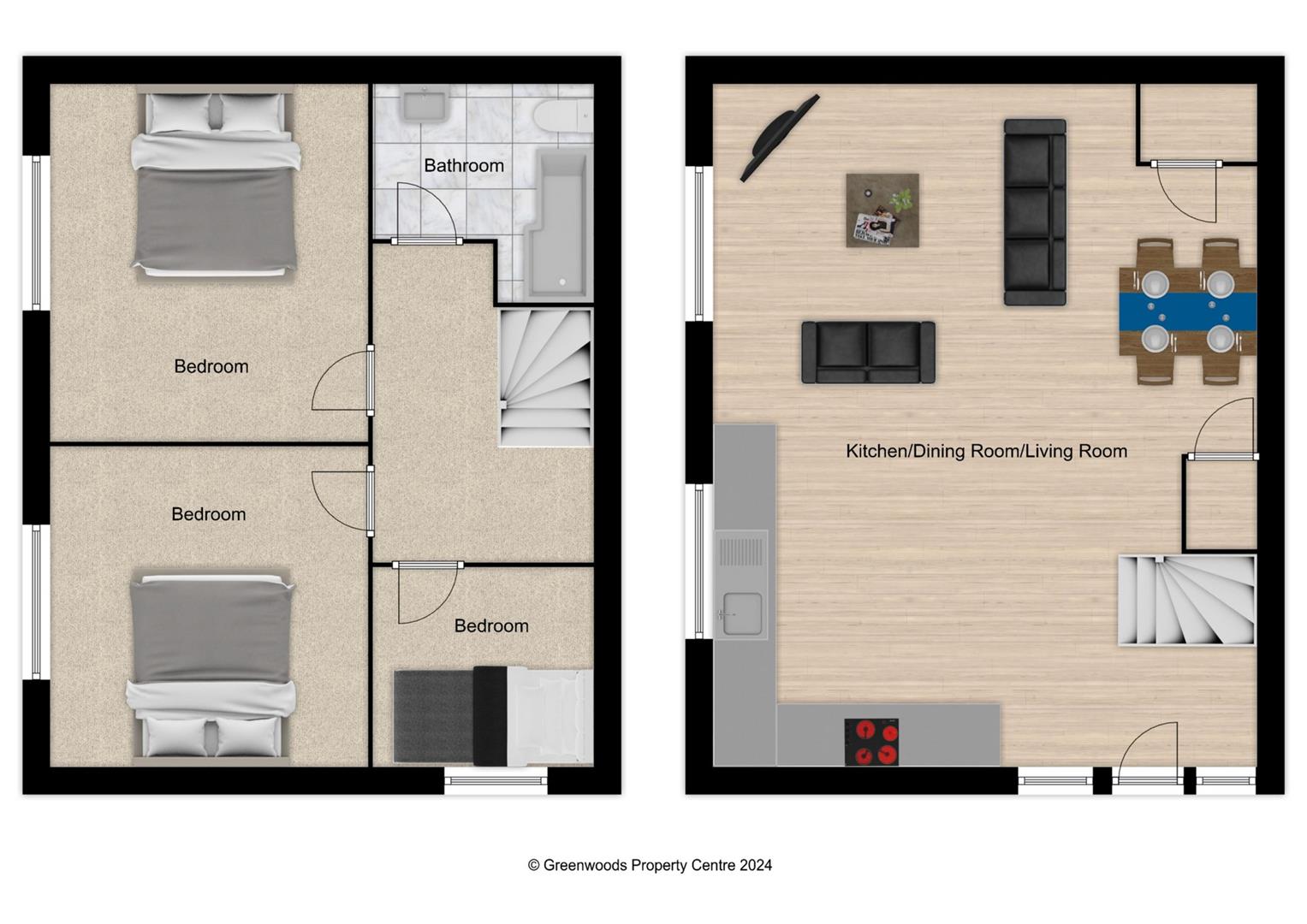- INTERACTIVE 3D TOUR
- A Unique & Modern Build
- THREE Bedrooms
- Open Plan Living Area
- Upstairs Bathroom
- Enclosed Garden
- Solar Panels, Gas Central Heating & Two Parking Spaces
- Vibrant Totterdown Location
- 915 Sq.Ft
- Energy Rating - B
3 Bedroom End of Terrace House for sale in Bristol
An attractive & unique THREE bedroom modern build on Stanley Hill, a former factory transformed into a contemporary, spacious, and bright home in the heart of Totterdown. Upon entering the property, you step into the living/kitchen/dining area, the generous ceiling height creates an expansive and airy atmosphere, enhancing the overall sense of space and openness, a great space for entertaining friends & family. Wooden flooring runs throughout the ground floor and there are two useful storage cupboards, ideal for your everyday household paraphernalia. On the first floor, again with generous ceiling heights, there is a Velux window on the landing allowing natural light, the two double bedrooms overlook a small park and there is an additional single bedroom which is currently being utilised as a home office. Lastly, there is a contemporary style bathroom, again with a Velux roof window providing natural light & ventilation. Outside, there is an enclosed & private paved garden with plenty of space to entertain with those summer barbecues. In addition, the property has gas central heating, solar panels, double glazing and two parking spaces!
Stanley Hill is adjacent to the beautiful Arnos Vale Cemetery, a beautiful Victorian garden cemetery with a café at its heart. A short walk from Wells Road, this house is close to other local amenities including Fox and West Deli, Bank Restaurant, A capella Café & Pizzeria, Southside Bar and the recently opened Bruhaha Bar. Hillcrest Primary School is around the corner whilst open green spaces such as Perrett's Park, Redcatch Park and the 50 acres of Victoria Park are all within a short walk and offer a great escape from the hustle & bustle of the city. Temple Meads Train Station is a 15 minute walk and the exciting harbourside development of Wapping Wharf, boasting some of the best bars, restaurants and lifestyle shops in the city is roughly a 30 minute walk. Truly a must see!
Open Plan Living - 7.40 x 5.87 (24'3" x 19'3") - Both at max
Bedroom One - 3.67 max x 3.27 (12'0" max x 10'8" ) -
Bedroom Two - 3.45 x 3.24 (11'3" x 10'7") -
Bedroom Three - 2.61 x 2.29 (8'6" x 7'6") -
Bathroom - 2.48 x 2.44 (8'1" x 8'0") -
Tenure - Freehold -
Council Tax Band - C -
Property Ref: 59927_33458601
Similar Properties
Arnos Street, Totterdown, Bristol
2 Bedroom Terraced House | £410,000
Nestled in the heart of the vibrant Totterdown neighbourhood, this remarkable Victorian Terrace property is a true gem....
Wells Road, Whitchurch, Bristol
3 Bedroom Semi-Detached House | £410,000
Nestled on Wells Road with convenient access to numerous transport links, this impressive semi-detached family residence...
3 Bedroom Semi-Detached House | £400,000
Greenwoods are delighted to welcome to the market this well-presented three-bedroom semi-detached family home located on...
Hawthorne Street, Totterdown, Bristol
2 Bedroom Terraced House | Offers in region of £425,000
This charming Victorian Terrace home is only a short walk away for the beautiful Arnos Vale Cemetery and is within the c...
3 Bedroom Semi-Detached House | £425,000
Located on Clatworthy Drive in Hengrove, this fully renovated home, offered with NO ONWARD CHAIN, benefits from a wrap-a...
3 Bedroom End of Terrace House | £435,000
Occupying an elevated position on a charming street with brightly painted houses and far-reaching roof top city views to...
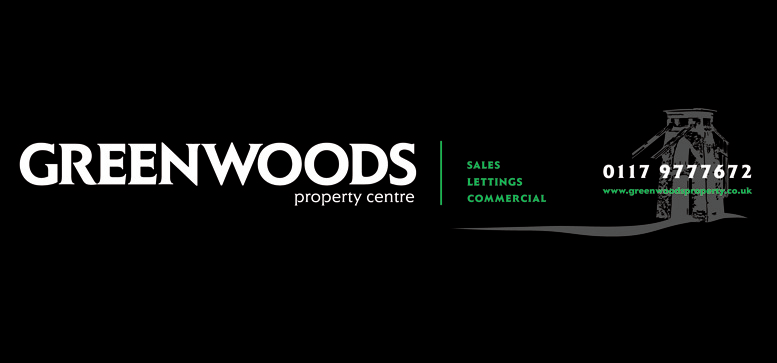
Greenwoods Property Centre (Knowle)
Wells Road, Knowle, Bristol, BS4 2AG
How much is your home worth?
Use our short form to request a valuation of your property.
Request a Valuation
