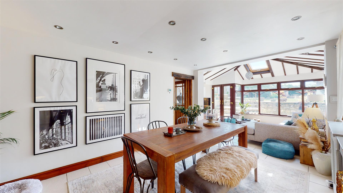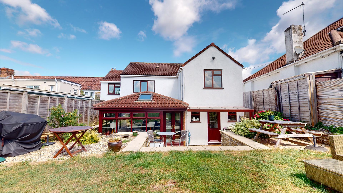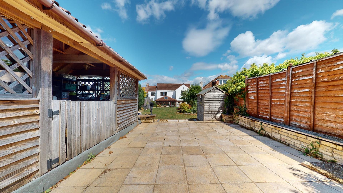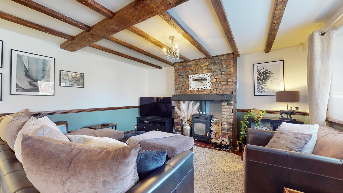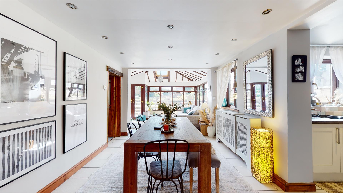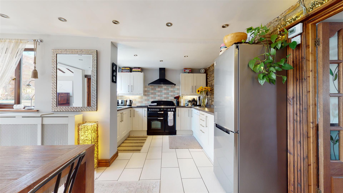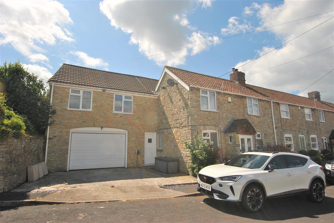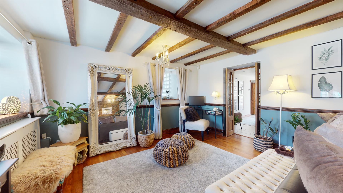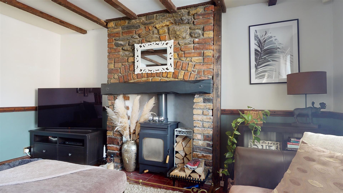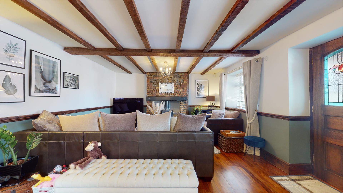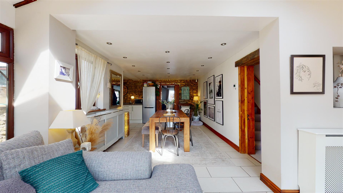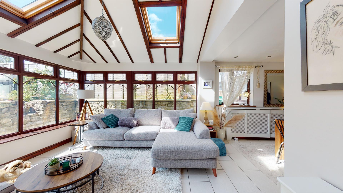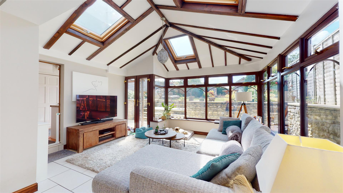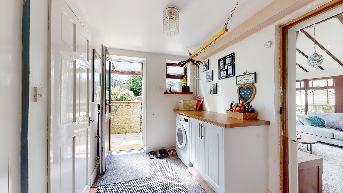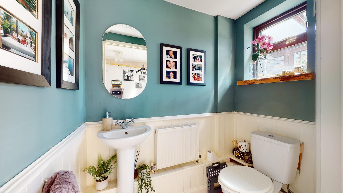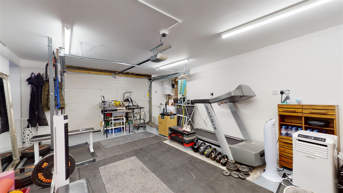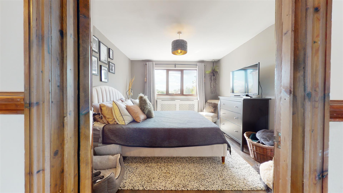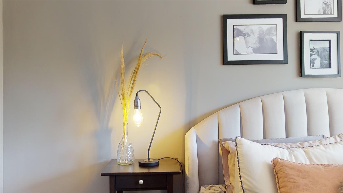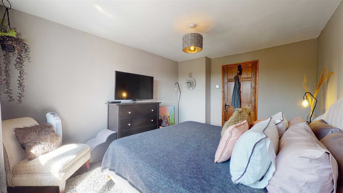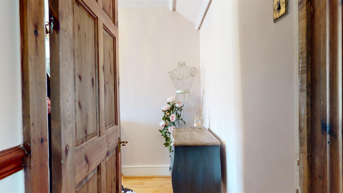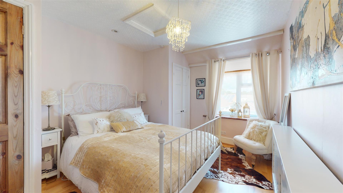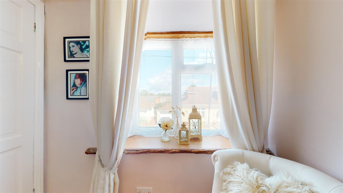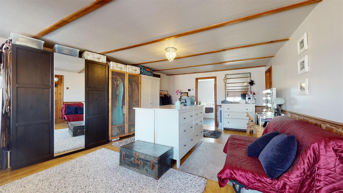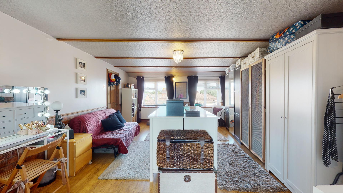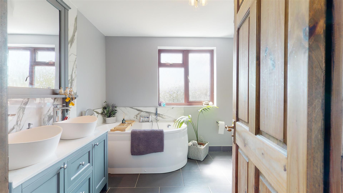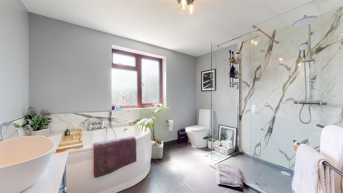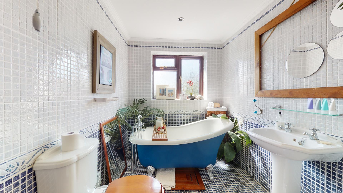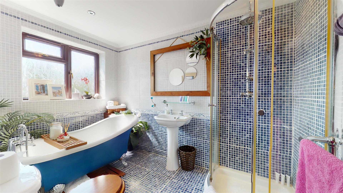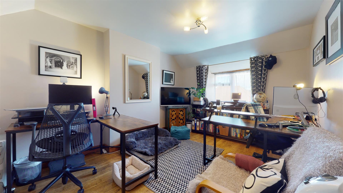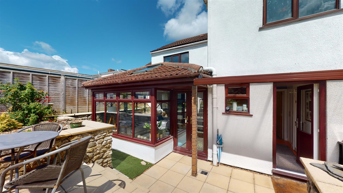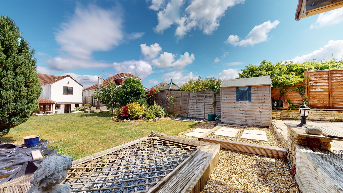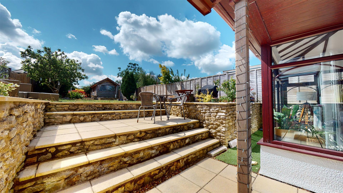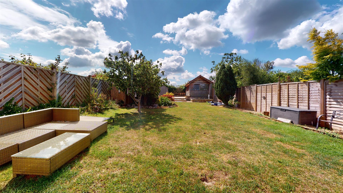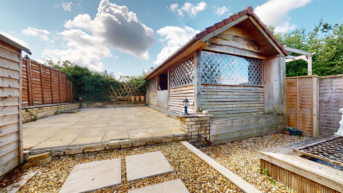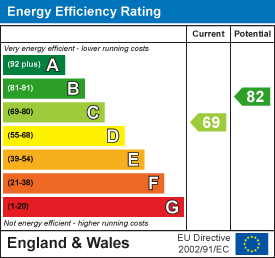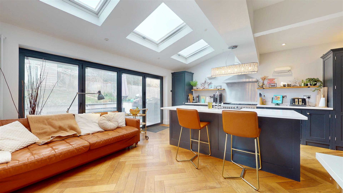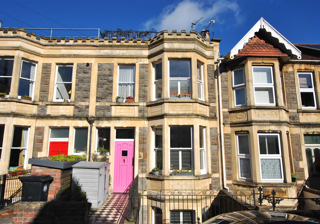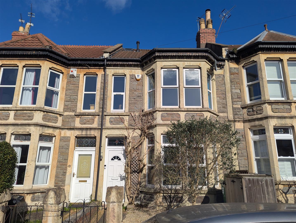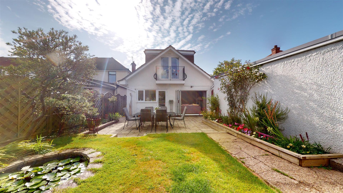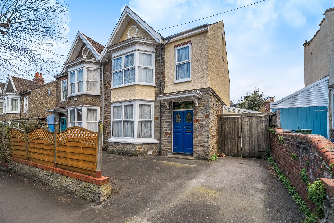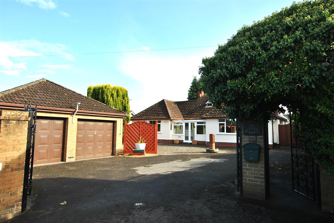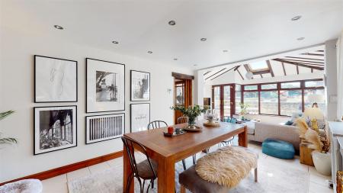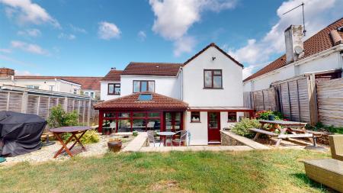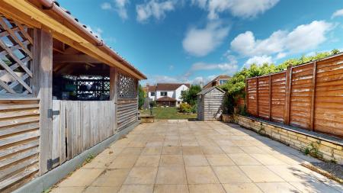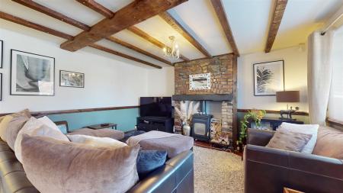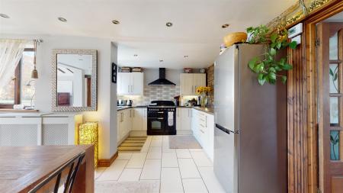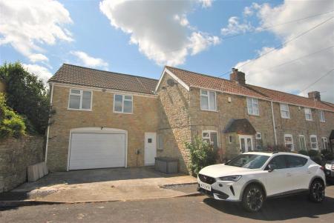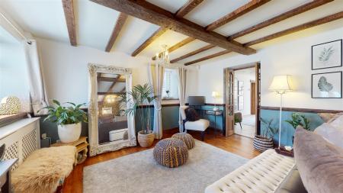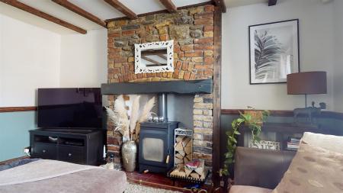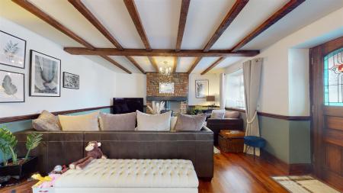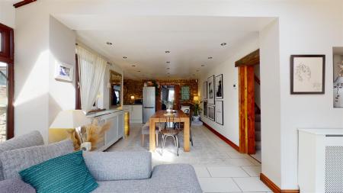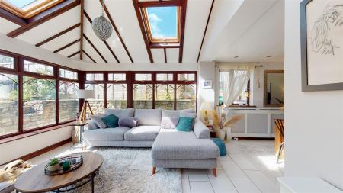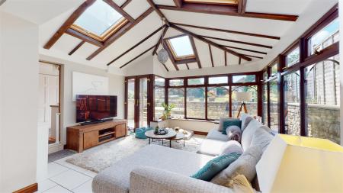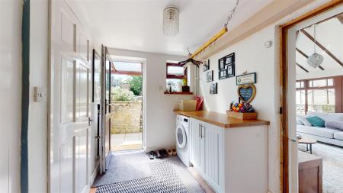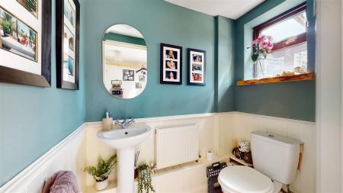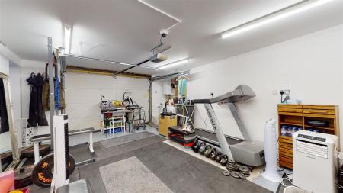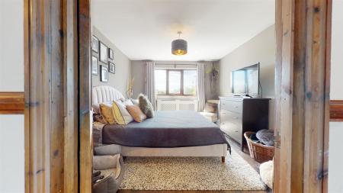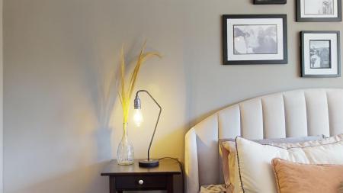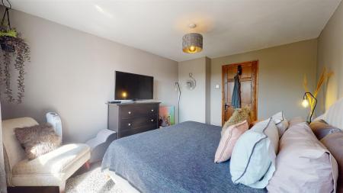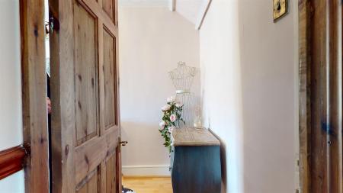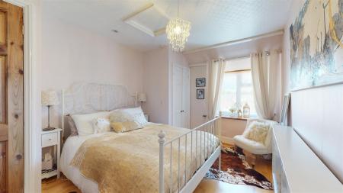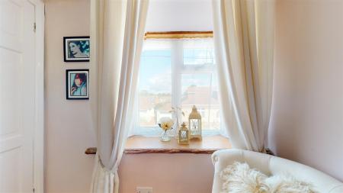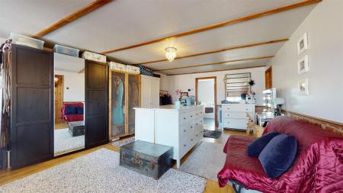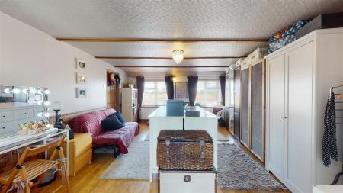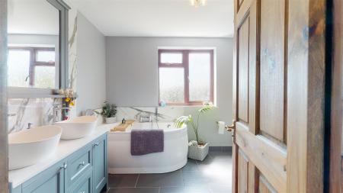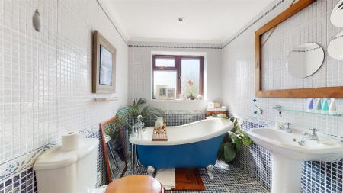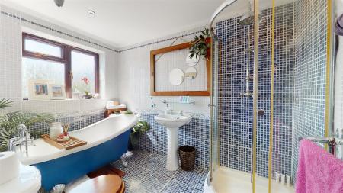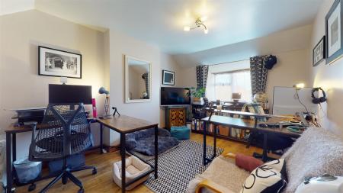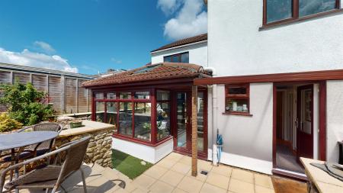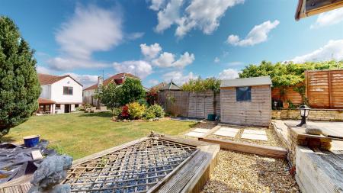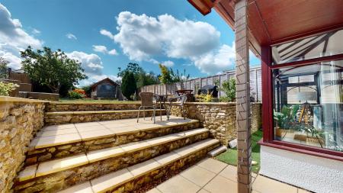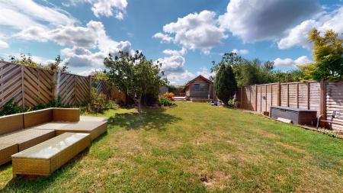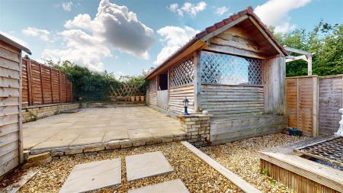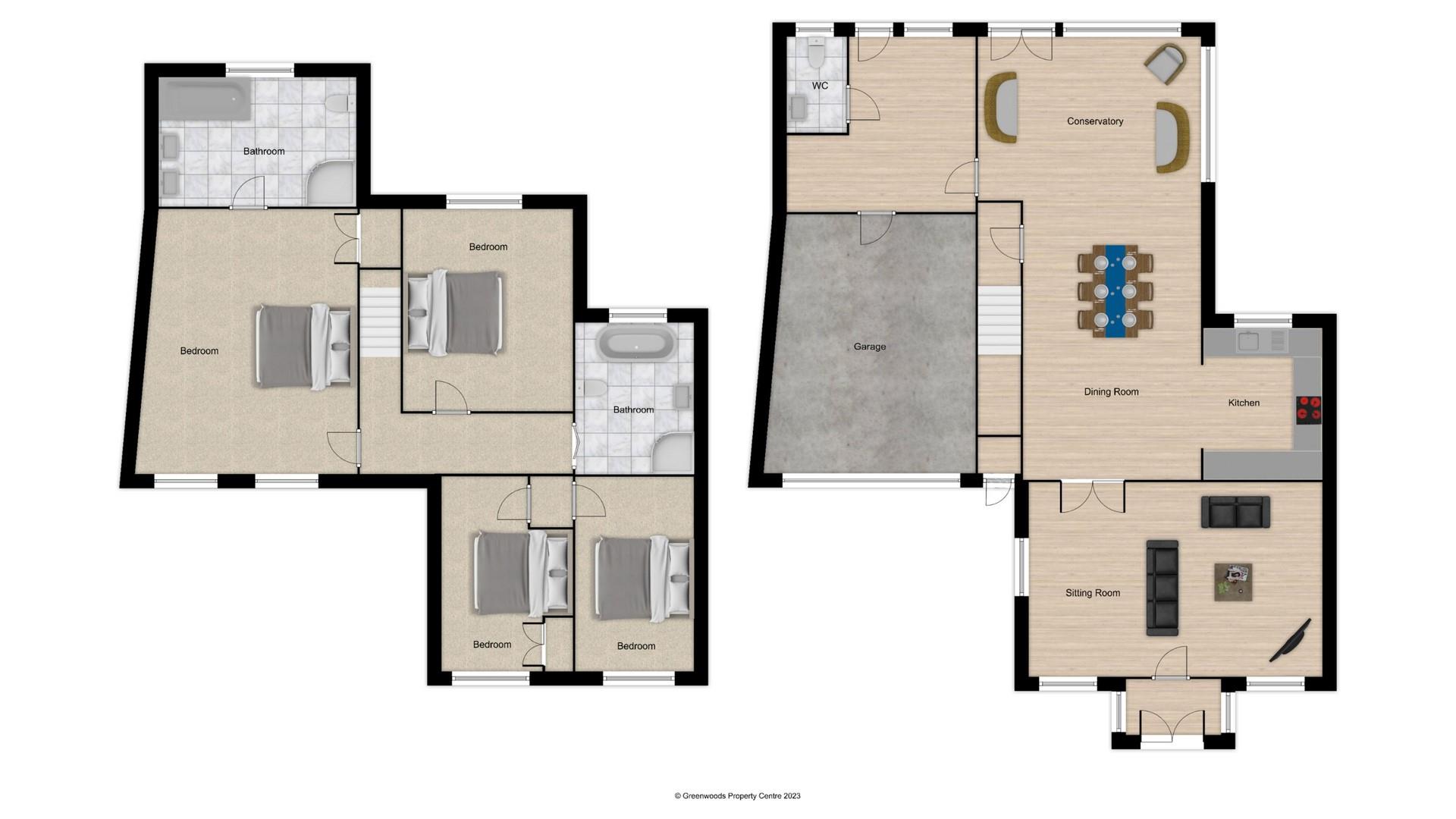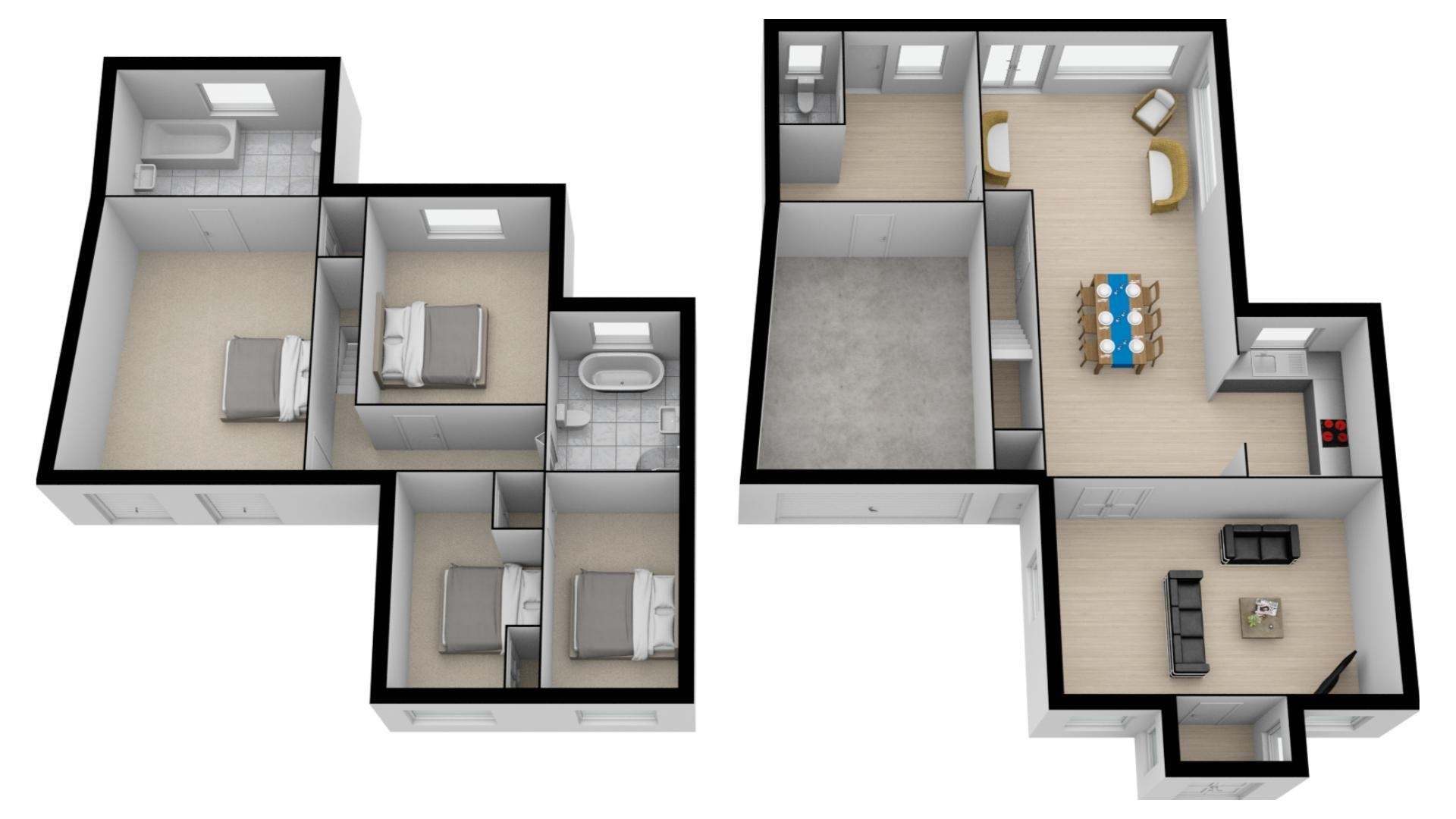- Energy Rating - C
- Four Double Bedrooms
- EXTENDED
- Period Cottage
- Beautifully Presented Throughout
- En-Suite Bathroom
- 110ft South Facing Rear Garden
- Potential For an Annexe
- Double Garage
- Off Street Parking
4 Bedroom End of Terrace House for sale in Bristol
A unique four bedroom character cottage beautifully presented throughout and located on the ever popular Church Lane, just a short walk away from the OUTSTANDING Bridge Farm Primary School and Sunshine Pre-School. A short drive away is Hengrove Leisure Centre and Imperial Retail Park offering a range of different shops. There are also local bus routes, pubs, parks and amenities nearby.
The inside of the property comprises; an entrance porch, generously sized cosy sitting room with feature log burner, a stunning open plan, light and airy, kitchen/living space with conservatory and views over the rear garden, a utility area, ground floor cloakroom and garage. On the first floor there are; four double bedrooms, a family bathroom with free standing bath and separate shower cubicle, an en-suite with his and hers sink also with a separate shower cubicle.
To the rear of the property is a 110ft south facing garden backing on to countryside views. The garden is laid mainly to lawn with a slightly raised patio area and summer house.
Further benefits include; a double garage which could easily be converted into a separate annexe or fifth bedroom, a driveway with parking for two cars, Upvc double glazing & gas central heating.
This very loved home would be perfect for a growing family or simply a step up the property ladder.
Lounge - 6.15m x 4.06m (20'2" x 13'3") -
Kitchen - 3.12m x 2.13m (10'2" x 6'11") -
Dining Room - 4.95m x 3.20m (16'2" x 10'5") -
Conservatory - 4.27m x 3.45m (14'0" x 11'3") -
Utility Room - 2.74m x 2.03m (8'11" x 6'7") -
Ground Floor Cloakroom - 1.09m x 1.73m (3'7" x 5'8") -
Bedroom One - 5.92m x 4.85m (19'5" x 15'10") -
En-Suite - 3.23m x 2.77m (10'7" x 9'1") -
Bedroom Two - 4.14m x 3.20m (13'6" x 10'5") -
Bedroom Three - 4.11m x 3.15m (13'5" x 10'4") -
Bedroom Four - 4.09m x 3.00m (13'5" x 9'10") -
Bathroom - 1.93m x 3.05m (6'4" x 10') -
Garage - 4.04m x 6.02m (13'3" x 19'9") -
Council Tax Band - D -
Tenure Status - Freehold -
Property Ref: 59927_33402541
Similar Properties
Ravenhill Avenue, Knowle, Bristol
3 Bedroom Terraced House | Guide Price £650,000
Situated on the doorstep of Perrett's Park, this exceptional home perfectly balances period charm with modern living. Fr...
Somerset Road, Knowle, Bristol
3 Bedroom Terraced House | £620,000
INCREDIBLE PANORAMIC CITY VIEWS - An elegant three story Victorian terrace home located on desirable Somerset Road withi...
4 Bedroom Terraced House | Offers in excess of £600,000
A must-see !! This substantial, impressive Victorian family home is brimming with charm and character, perfectly positio...
6 Bedroom Detached House | £680,000
An unusually versatile six-bedroom property with large garden on the popular Wells Road in Whitchurch. Behind its single...
Crowndale Road, Knowle, Bristol
4 Bedroom Semi-Detached House | £735,000
Crowndale Road, one of the most sought after & desirable roads in Knowle, is a quiet tree-lined avenue, the road is flan...
Court Farm Road, Longwell Green
2 Bedroom Detached Bungalow | Guide Price £749,950
*NO ONWARD CHAIN* We are delighted to market this rare opportunity to purchase a detached bungalow, situated on a signif...
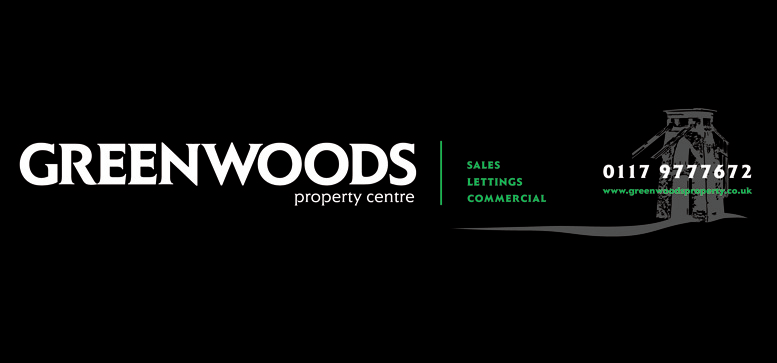
Greenwoods Property Centre (Knowle)
Wells Road, Knowle, Bristol, BS4 2AG
How much is your home worth?
Use our short form to request a valuation of your property.
Request a Valuation
