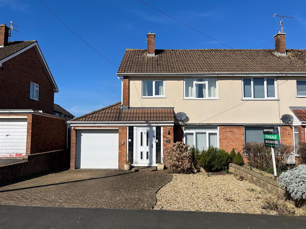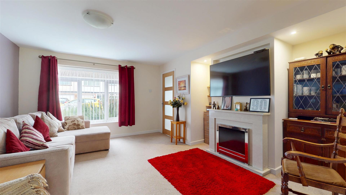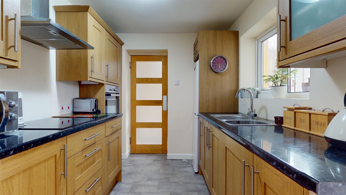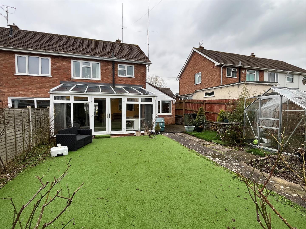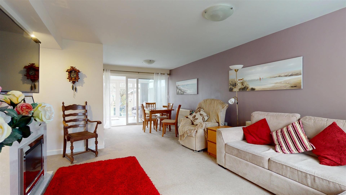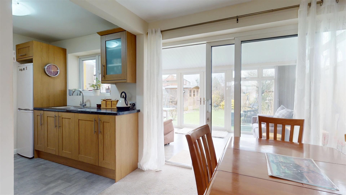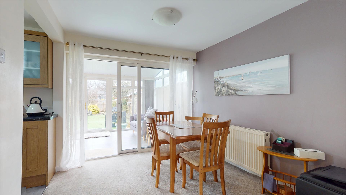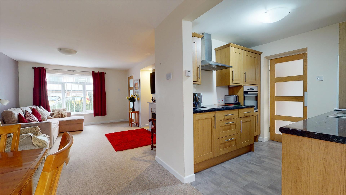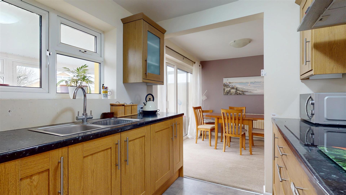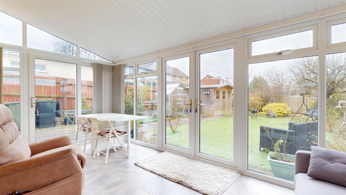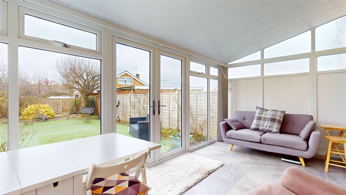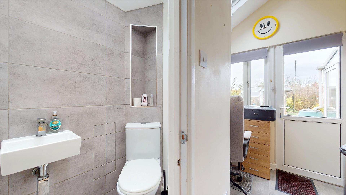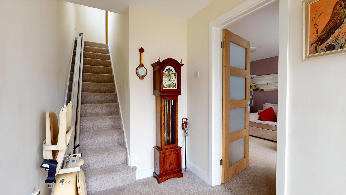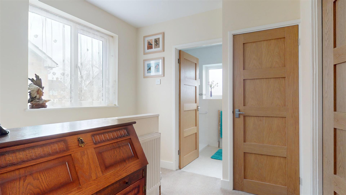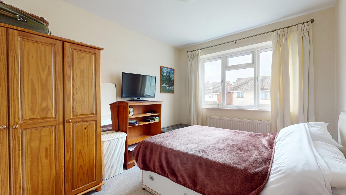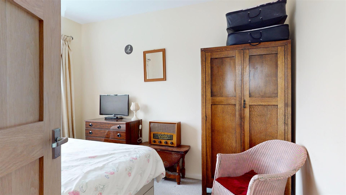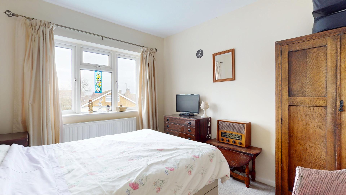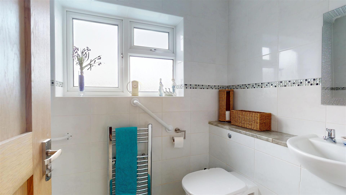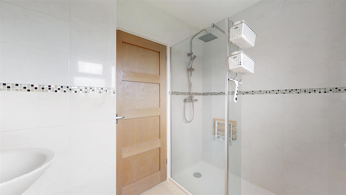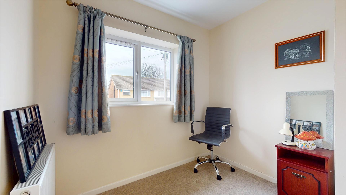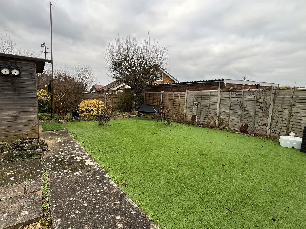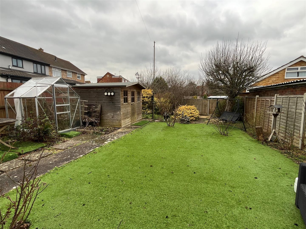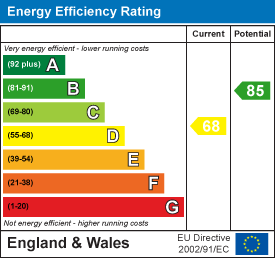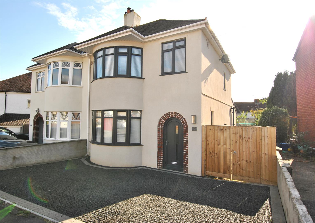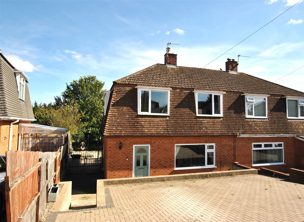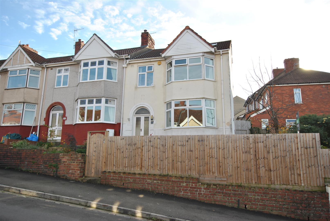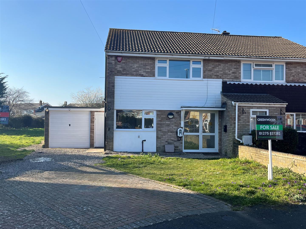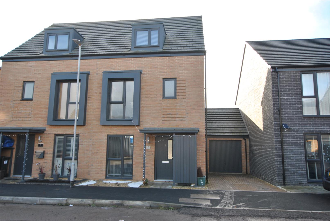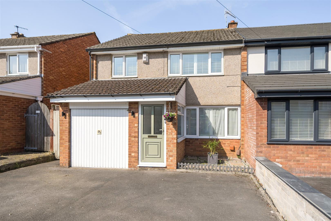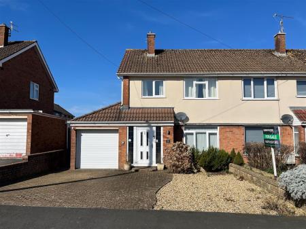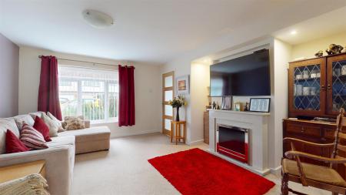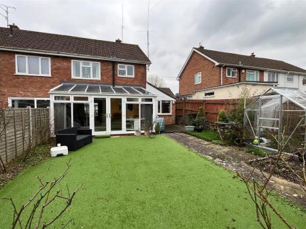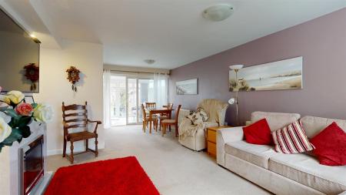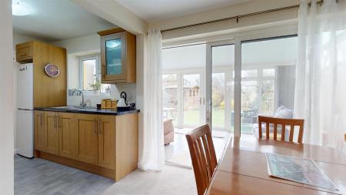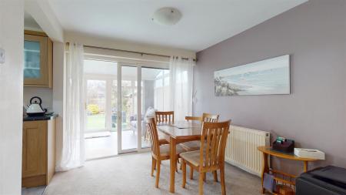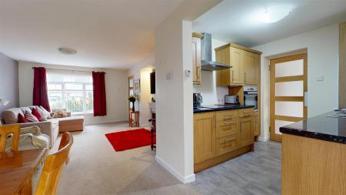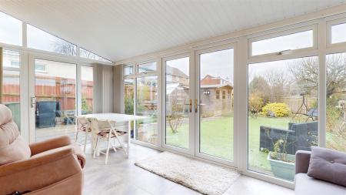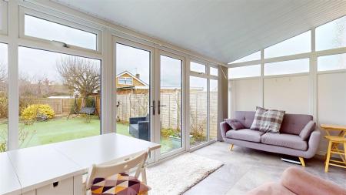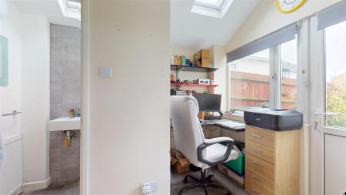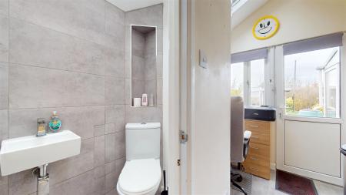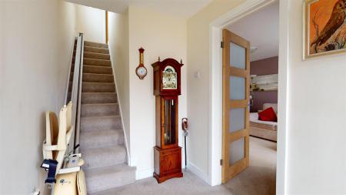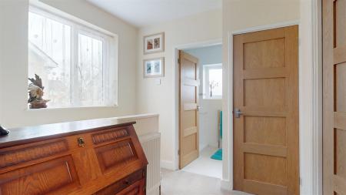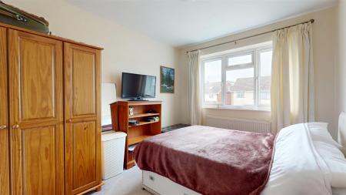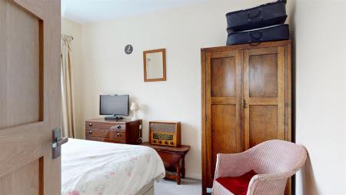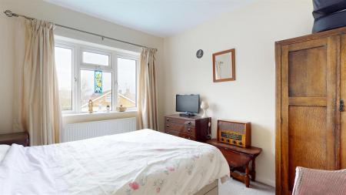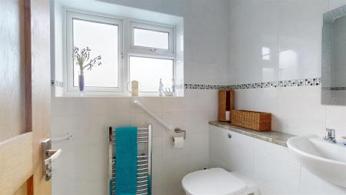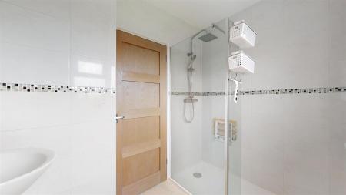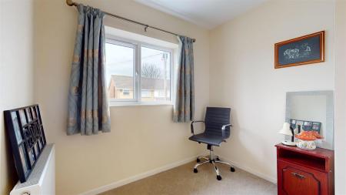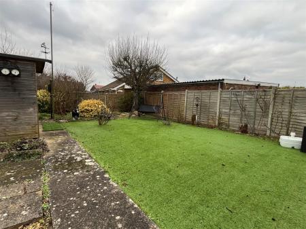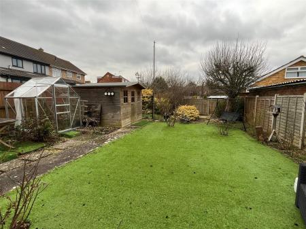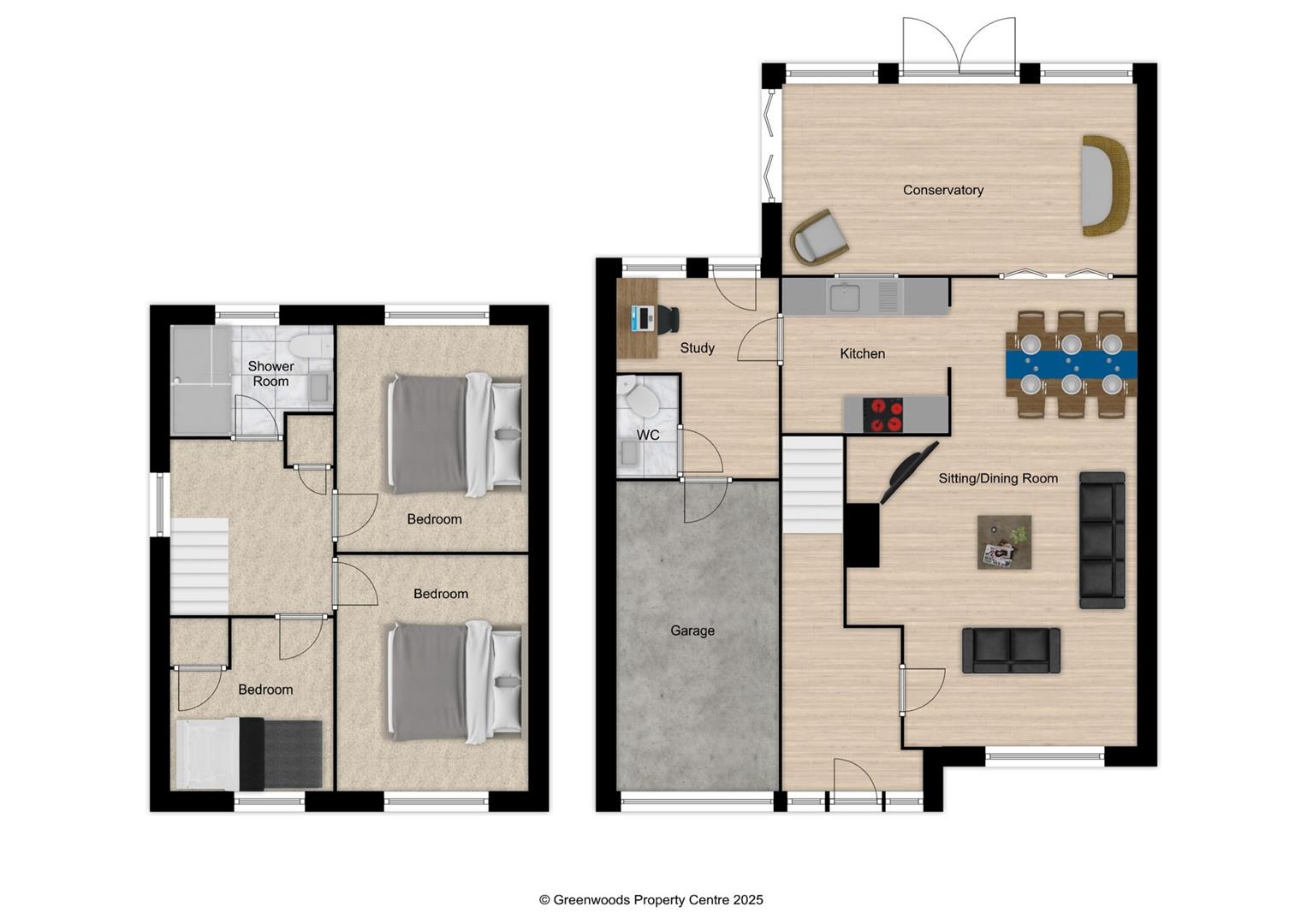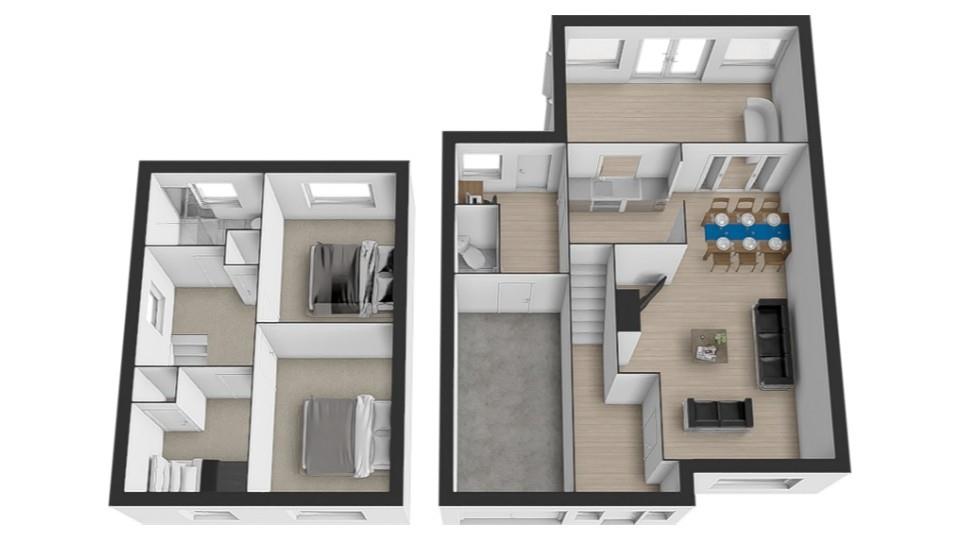- Energy Rating - D
- Semi-Detached Family Home
- Three Bedrooms
- Open Living Area
- Modern Kitchen
- Downstairs Office & W/C
- Off-Street Parking
- Garage
- Sizeable Rear Garden
- No Onward Chain
3 Bedroom End of Terrace House for sale in Bristol
Tucked back from the main road, this fantastic semi-detached home offers a peaceful retreat while still being within easy reach of local amenities. With plenty of space inside and out, this home is perfect for a growing family and is ready to move straight into.
Stepping inside, you're welcomed by a hallway that leads to the heart of the home. The ground floor has been thoughtfully opened up, allowing the sitting room, dining area, and kitchen to flow seamlessly, ideal for modern family living. The kitchen leads to a practical home office, a convenient W/C, and internal access to the garage. At the rear, a conservatory overlooks the garden, offering an additional space to relax and unwind.
Upstairs, there are three well-proportioned bedrooms, two of which are doubles, along with a modern shower room.
Outside, the property benefits from off-street parking to the front and a garage, providing extra storage or parking options. The generous rear garden is a fantastic space for families or keen gardeners, featuring a decking area, artificial lawn, and mature shrubbery. It enjoys sunlight throughout the day, making it the perfect spot to relax or entertain. There's also a greenhouse and a good-sized shed, which could be used as a workshop or hobby space.
The location is ideal, with Bridge Farm Primary School and Sunshine Preschool within walking distance, along with shops, parks, pubs, and bus stops, making it a convenient and well-connected place to call home.
A wonderful family home in a quiet yet accessible location - don't miss out!
Sitting/Dining Room - 4.47m (max) x 4.37m (14'08 (max) x 14'04) -
Kitchen - 2.72m x 2.54m (8'11 x 8'04) -
Conservatory - 5.28 x 2.91 (17'3" x 9'6") -
Office - 3.04 max x 2.31 (9'11" max x 7'6") -
W/C - 1.34 x 0.83 (4'4" x 2'8") -
Bedroom One - 3.48m x 2.82m (11'05 x 9'03) -
Bedroom Two - 3.33m x 2.82m (10'11 x 9'03) -
Bedroom Three - 2.57m x 2.46m (8'05 x 8'01) -
Shower Room - 2.41m x 1.65m (7'11 x 5'05) -
Garage - 4.70m x 2.41m (15'05 x 7'11) -
Tenure - Freehold -
Council Tax Band - C -
Property Ref: 59927_33676139
Similar Properties
3 Bedroom Semi-Detached House | £385,000
This beautifully presented, three-bedroom semi-detached house, offered with NO ONWARD CHAIN, is located in the highly de...
Woodleigh Gardens, Whitchurch, Bristol
3 Bedroom Semi-Detached House | £380,000
Nestled in the highly sought-after Woodleigh Gardens at the end of a quiet cul-de-sac, this contemporary family home off...
4 Bedroom Semi-Detached House | Guide Price £375,000
A large end of terrace home on the sought after Ravenhill Avenue. The property occupies an elevated position at the very...
Pynne Close, Stockwood, Bristol
3 Bedroom Semi-Detached House | £390,000
Nestled in a quiet cul-de-sac, this recently updated semi-detached family home offers a fresh and inviting space with ro...
3 Bedroom House | £390,000
Located adjacent the Hengrove Leisure Park, South Bristol Skills Academy, South Bristol Community Hospital, a multiplex...
3 Bedroom Semi-Detached House | £390,000
We are pleased to bring to the market this extremely well-presented two-bedroom semi-detached home. The property was ori...
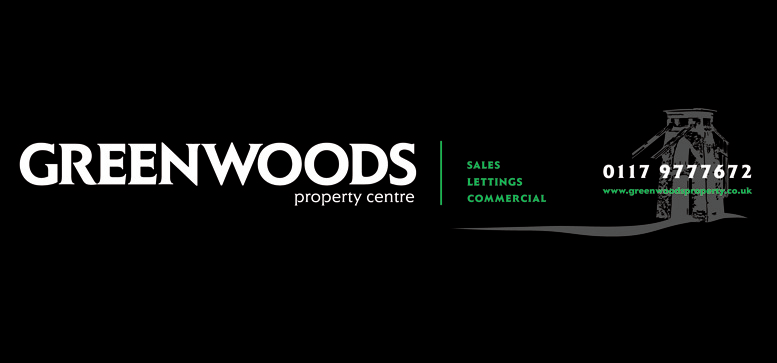
Greenwoods Property Centre (Knowle)
Wells Road, Knowle, Bristol, BS4 2AG
How much is your home worth?
Use our short form to request a valuation of your property.
Request a Valuation
