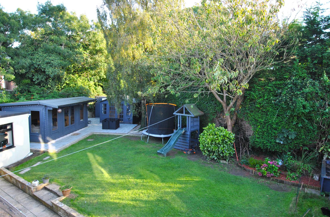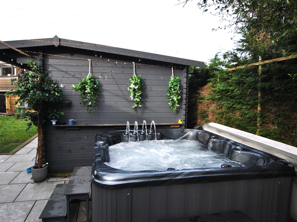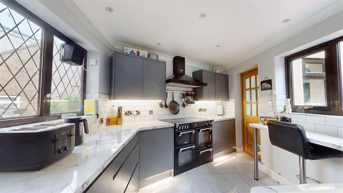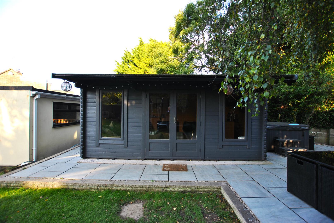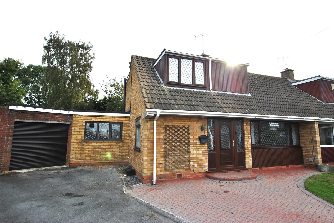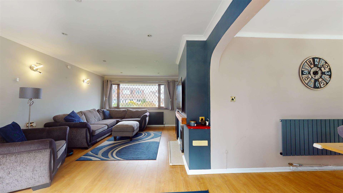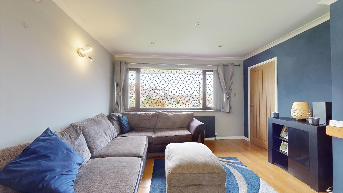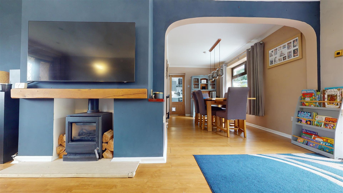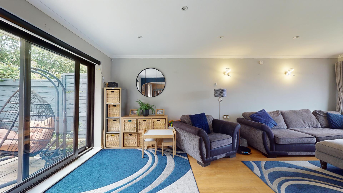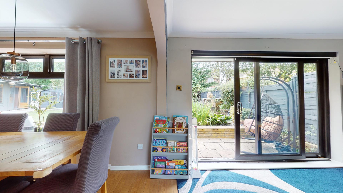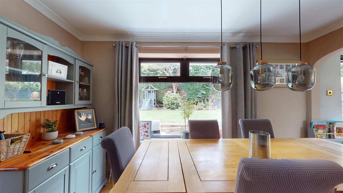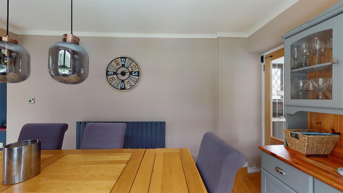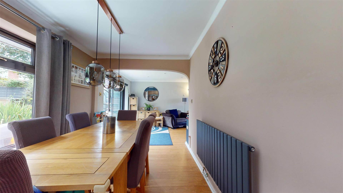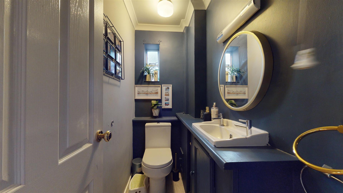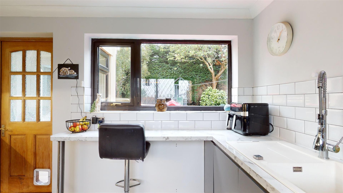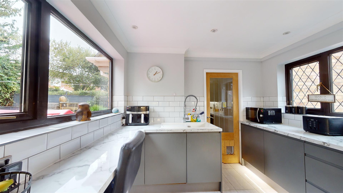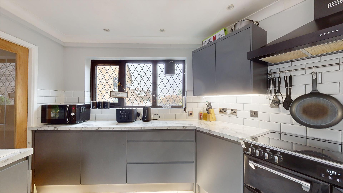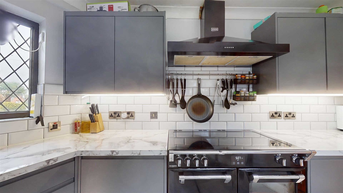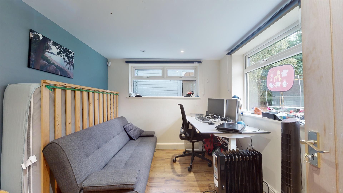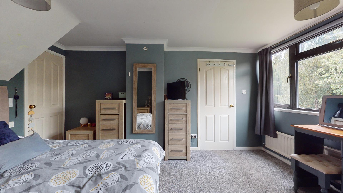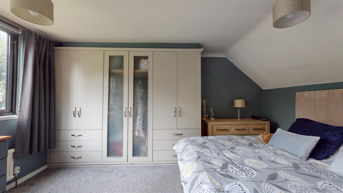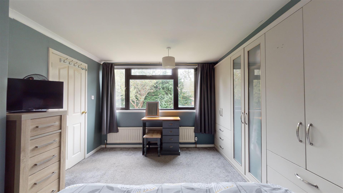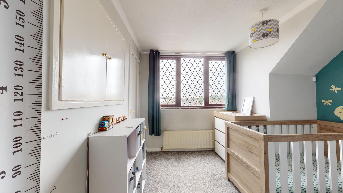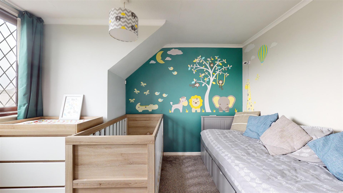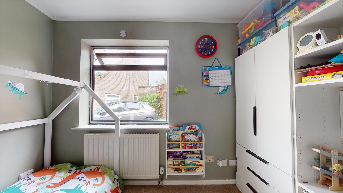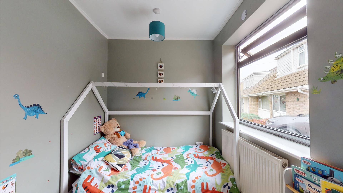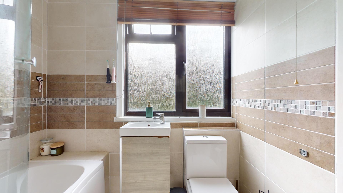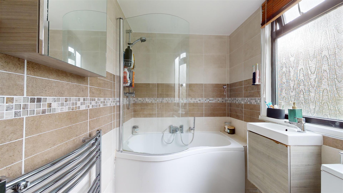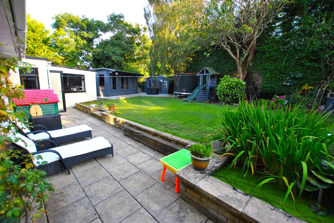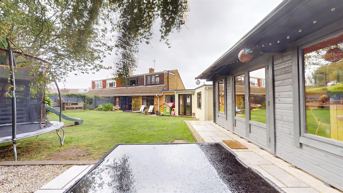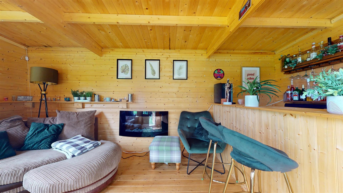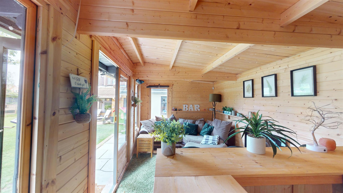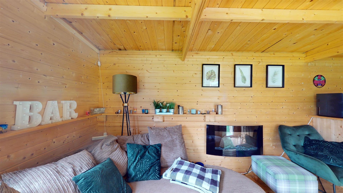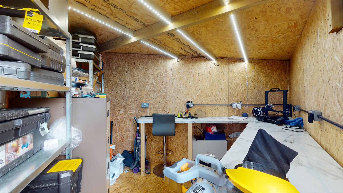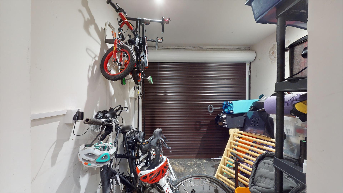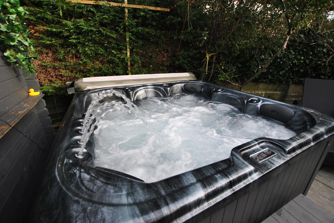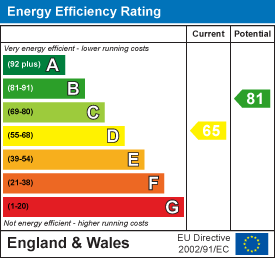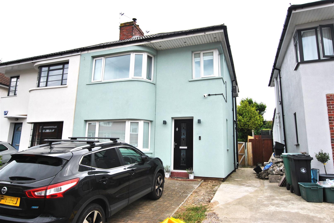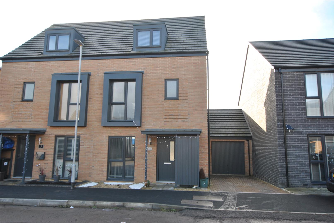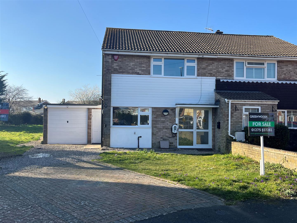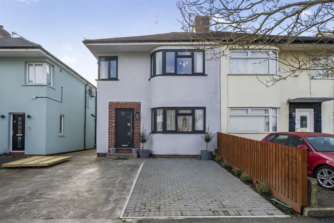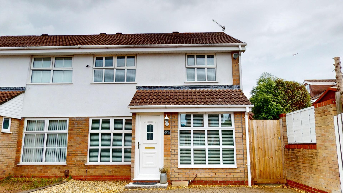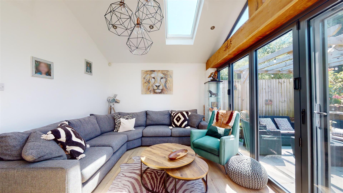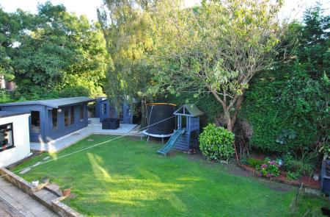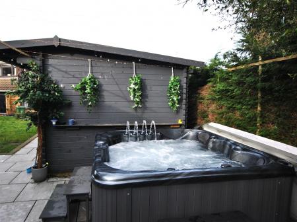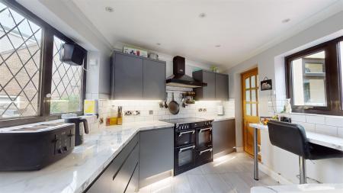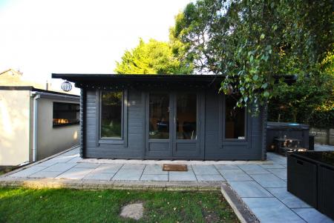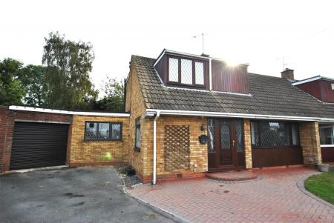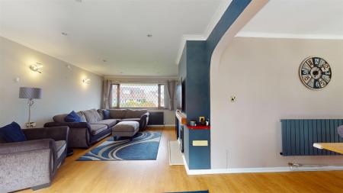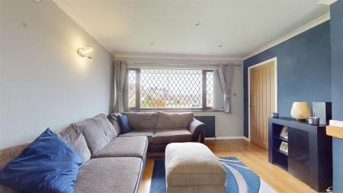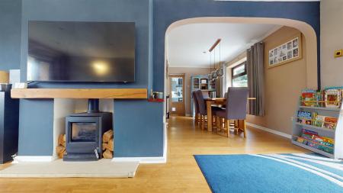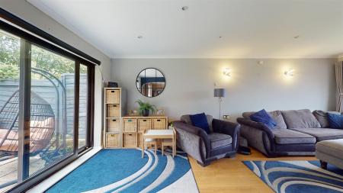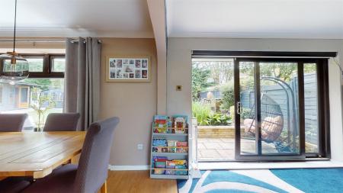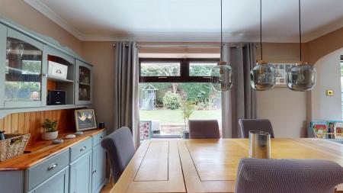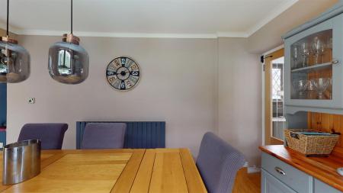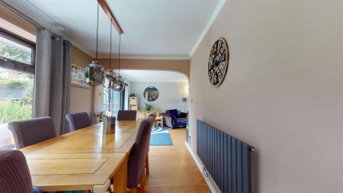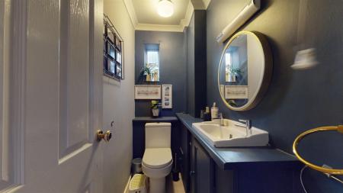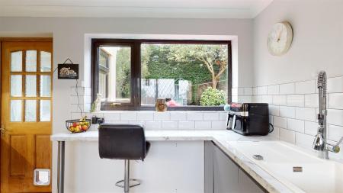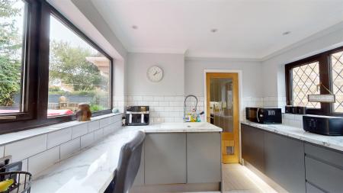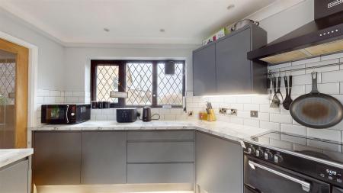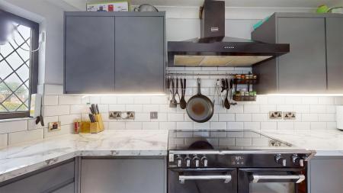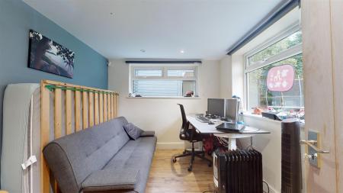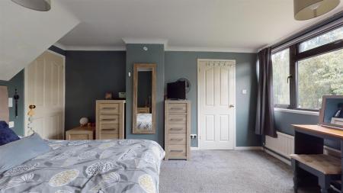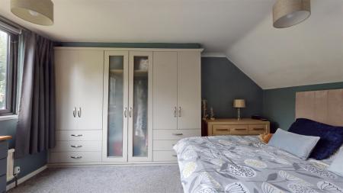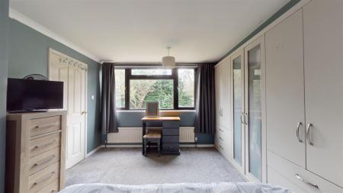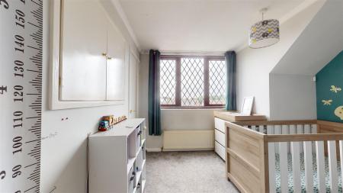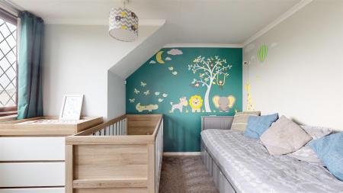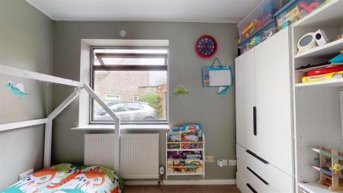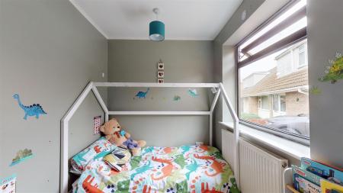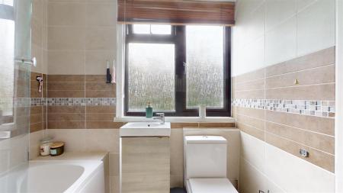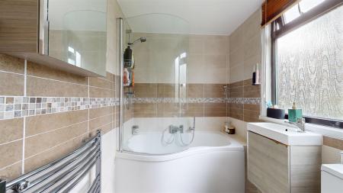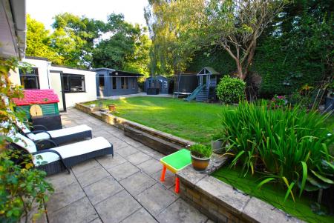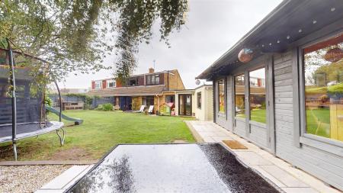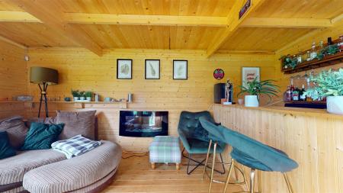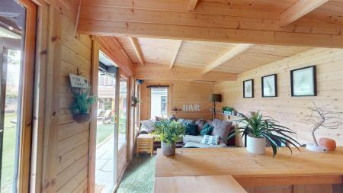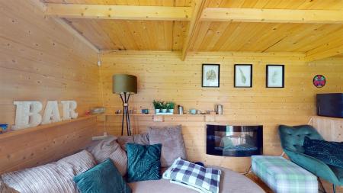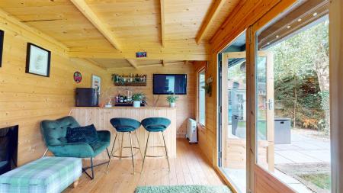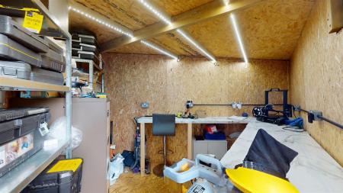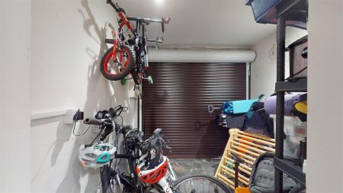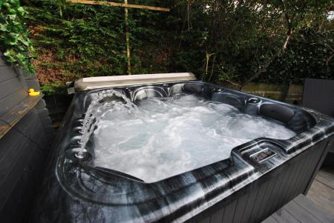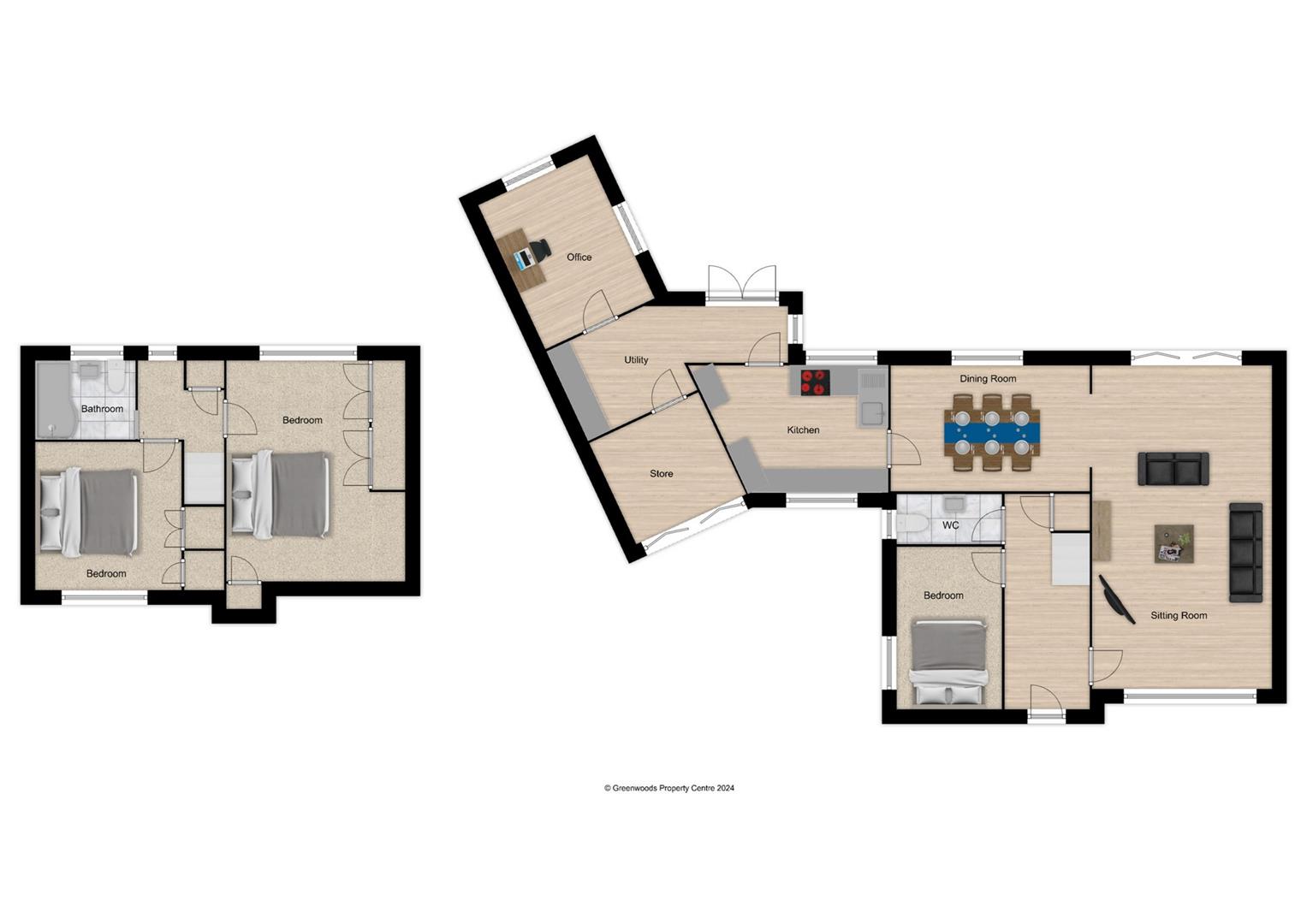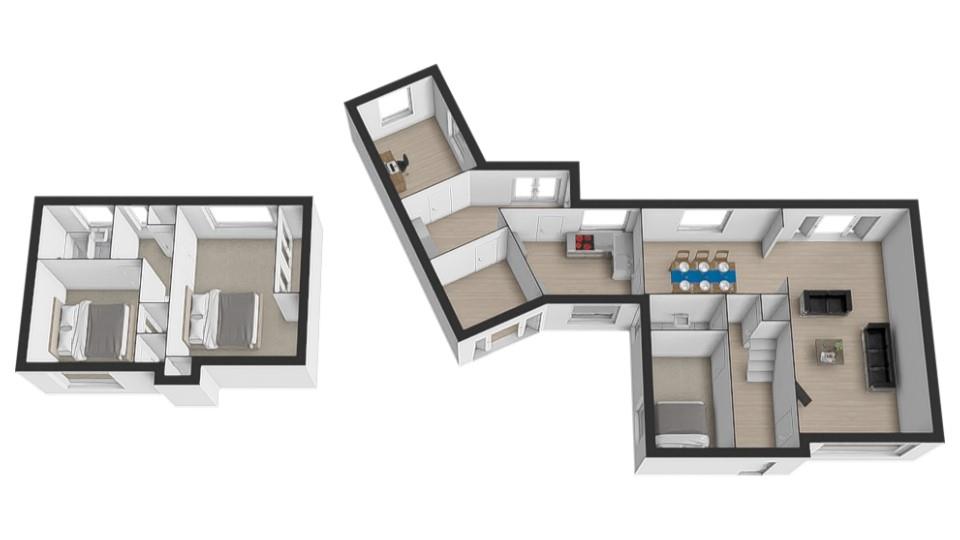- Energy Rating - D
- PRICED FOR A QUICK SALE
- 20ft Lounge
- Dining Room
- Newly Fitted Kitchen
- Utility Room
- Garden Cabin / Bar
- Hot Tub In South Facing Rear Garden
- Four Bedrooms
- Cul De Sac Location
4 Bedroom Semi-Detached House for sale in Bristol
***NEW PRICE FOR QUICK SALE***
Nestled in a highly sought-after cul-de-sac, this beautifully extended four-bedroom semi-detached family home offers an exceptional blend of comfort, style, and versatility. Perfectly designed for modern family living, the property features an adaptable layout with two spacious ground-floor bedrooms and two further bedrooms accompanied by a contemporary family bathroom on the first floor.
The heart of the home is the light-filled, dual-aspect lounge. With large sliding patio doors that seamlessly connect indoor and outdoor spaces, the lounge opens onto a stunning south-facing rear garden-a private oasis ideal for relaxation, alfresco dining, and entertaining. The separate dining room and newly fitted kitchen provide additional living space, complemented by a utility room and a convenient ground-floor cloakroom.
The rear garden is a standout feature, thoughtfully designed to cater to every lifestyle need. It includes a charming patio area, a luxurious hot tub, and a versatile garden cabin/bar, creating a perfect setting for year-round enjoyment. A storage shed and workshop further enhance the practicality of the outdoor space.
Offering a rare combination of space, style, and a prime location, this delightful family home is a true gem. Early viewing is highly recommended to fully appreciate all it has to offer.
Lounge - 6.10m x 3.66m (20'0 x 12'0) -
Dining Room - 3.96m x 2.44m (13'0 x 8'0) -
Kitchen - 3.05m x 2.74m (10'0 x 9'0) -
Utility Room - 2.13m x 1.83m (7'0 x 6'0) -
Ground Floor Cloakroom -
Ground Floor Bedroom Three - 3.05m x 1.83m (10'0 x 6'0) -
Bedroom Four / Office - 3.05m x 2.44m (10'0 x 8'0) -
Storage Room - 2.13m x 2.13m (7'0 x 7'0) -
Bedroom One - 4.27m x 3.66m (14'0 x 12'0) -
Bedroom Two - 3.35m x 2.74m (11'0 x 9'0) -
Bathroom -
Council Tax - Band D -
Tenure Status - Freehold -
Property Ref: 59927_33387620
Similar Properties
Westleigh Park, Hengrove, Bristol
3 Bedroom Semi-Detached House | £395,000
This meticulously maintained three-bedroom semi-detached house is situated in the highly sought-after area of Hengrove,...
3 Bedroom House | £390,000
Located adjacent the Hengrove Leisure Park, South Bristol Skills Academy, South Bristol Community Hospital, a multiplex...
Pynne Close, Stockwood, Bristol
3 Bedroom Semi-Detached House | £390,000
Nestled in a quiet cul-de-sac, this recently updated semi-detached family home offers a fresh and inviting space with ro...
3 Bedroom Semi-Detached House | £399,950
This beautifully refurbished three-bedroom semi-detached home is situated in the highly desirable area of Hengrove, offe...
3 Bedroom Semi-Detached House | £400,000
Greenwoods are delighted to welcome to the market this well-presented three-bedroom semi-detached family home located on...
Wells Close, Whitchurch, Bristol
3 Bedroom House | £400,000
This beautifully presented semi-detached family home is located in a peaceful cul-de-sac just off Wells Road (A37), offe...
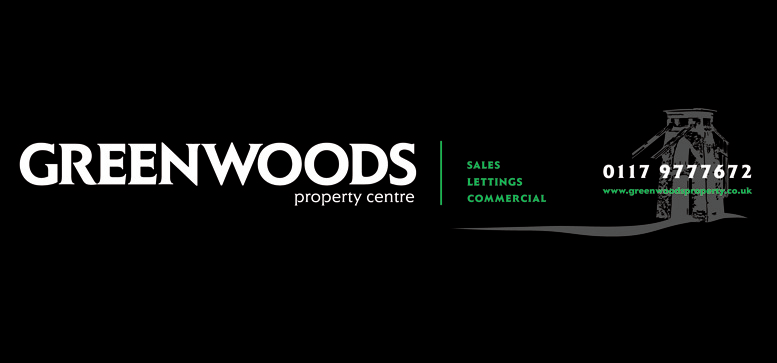
Greenwoods Property Centre (Knowle)
Wells Road, Knowle, Bristol, BS4 2AG
How much is your home worth?
Use our short form to request a valuation of your property.
Request a Valuation
