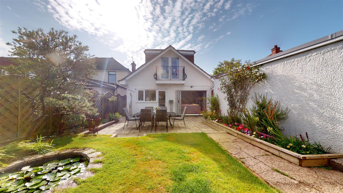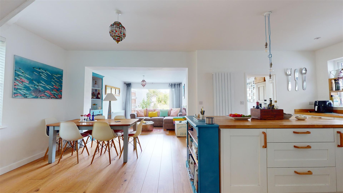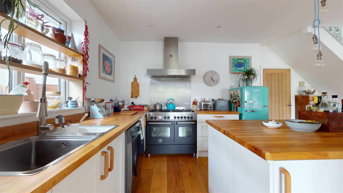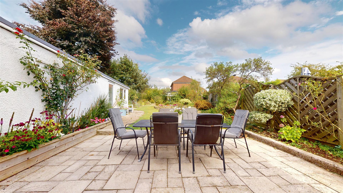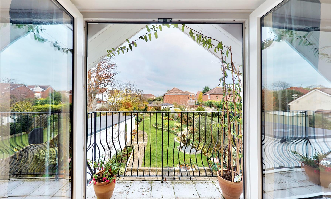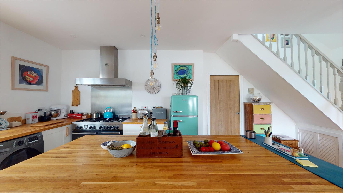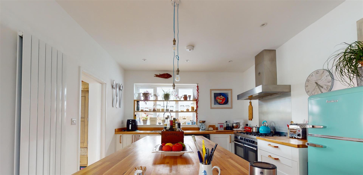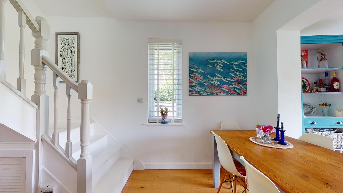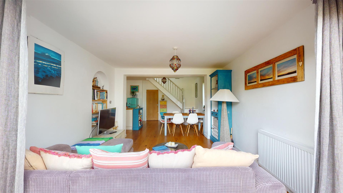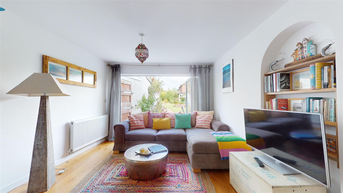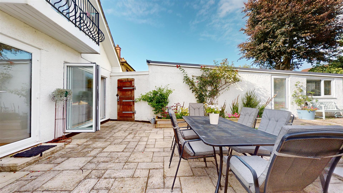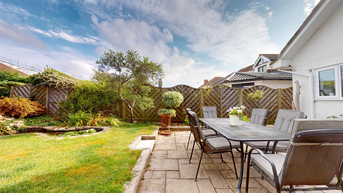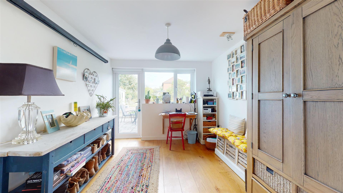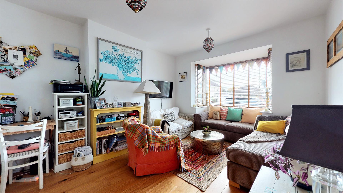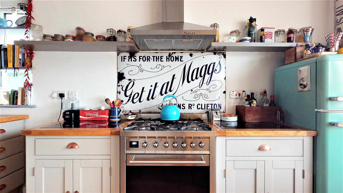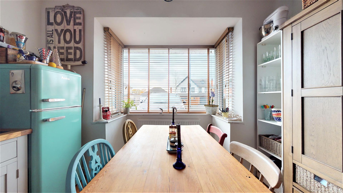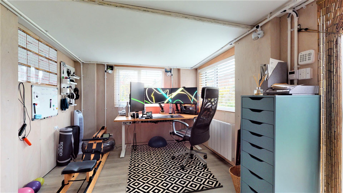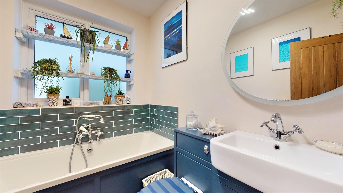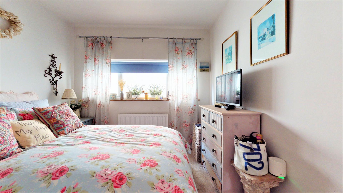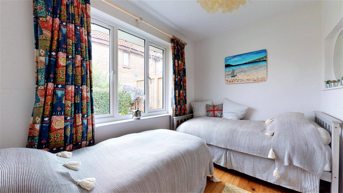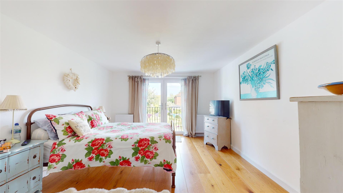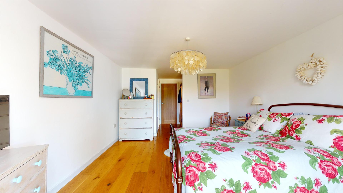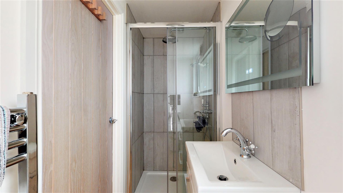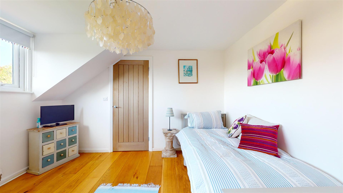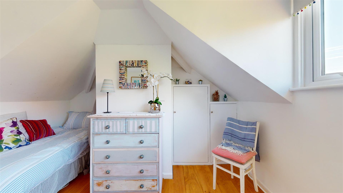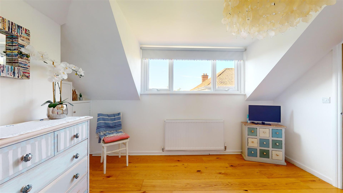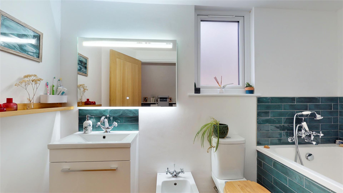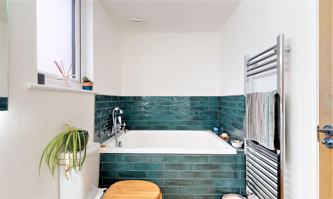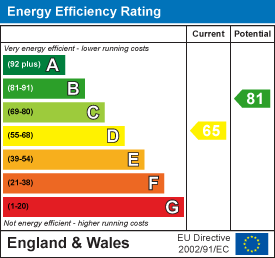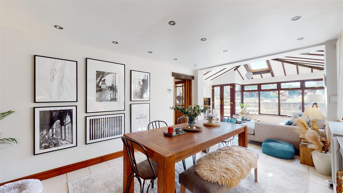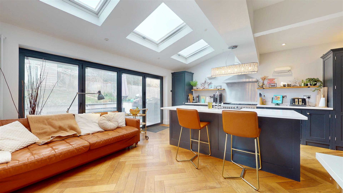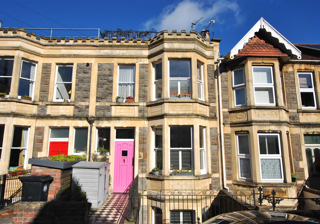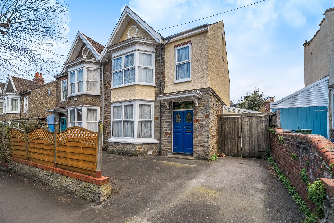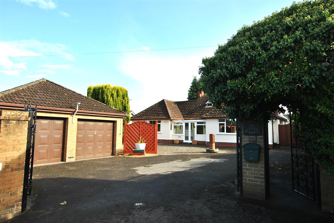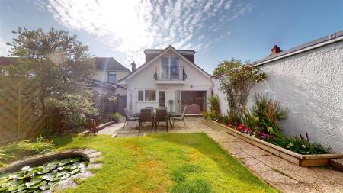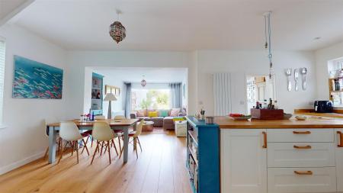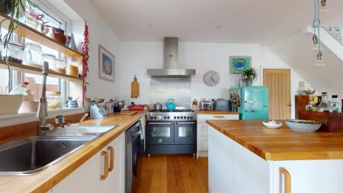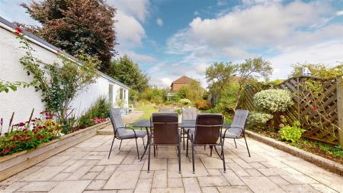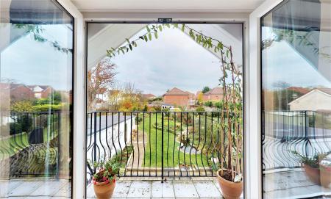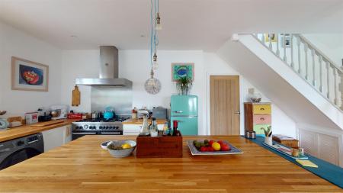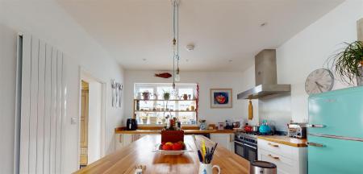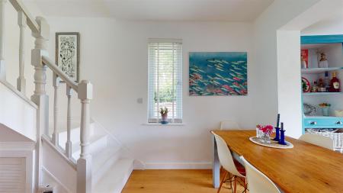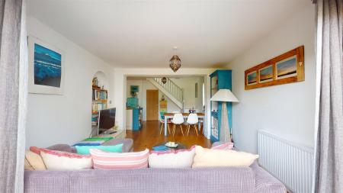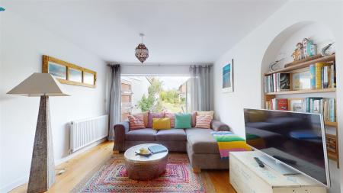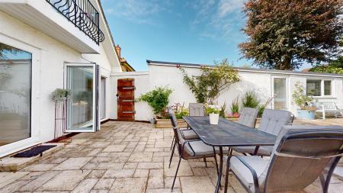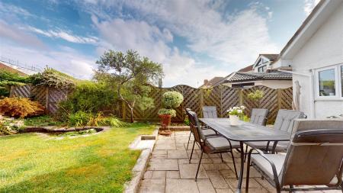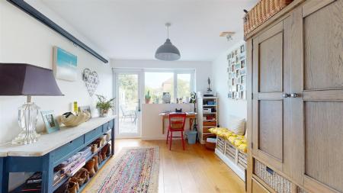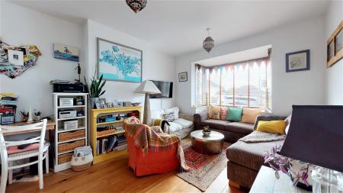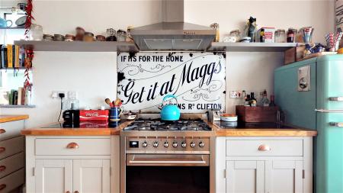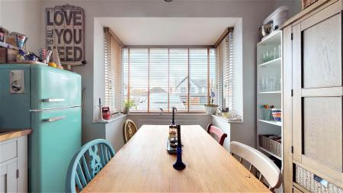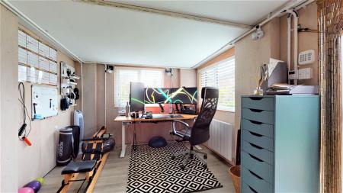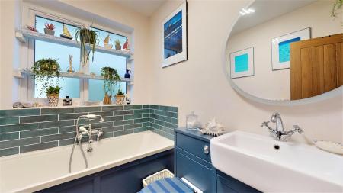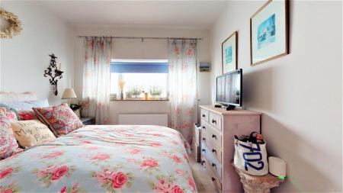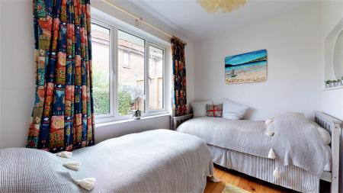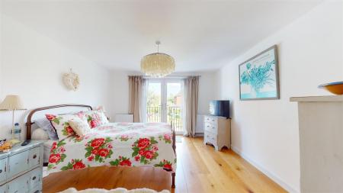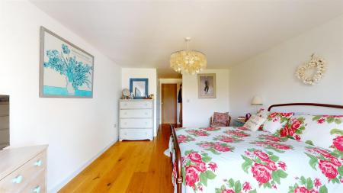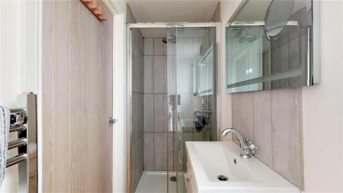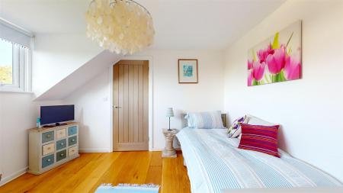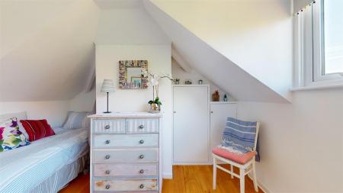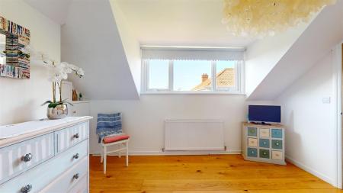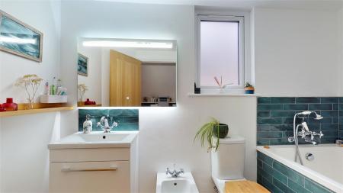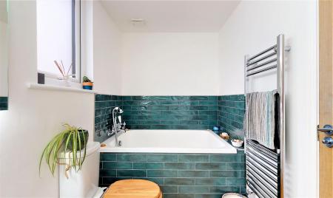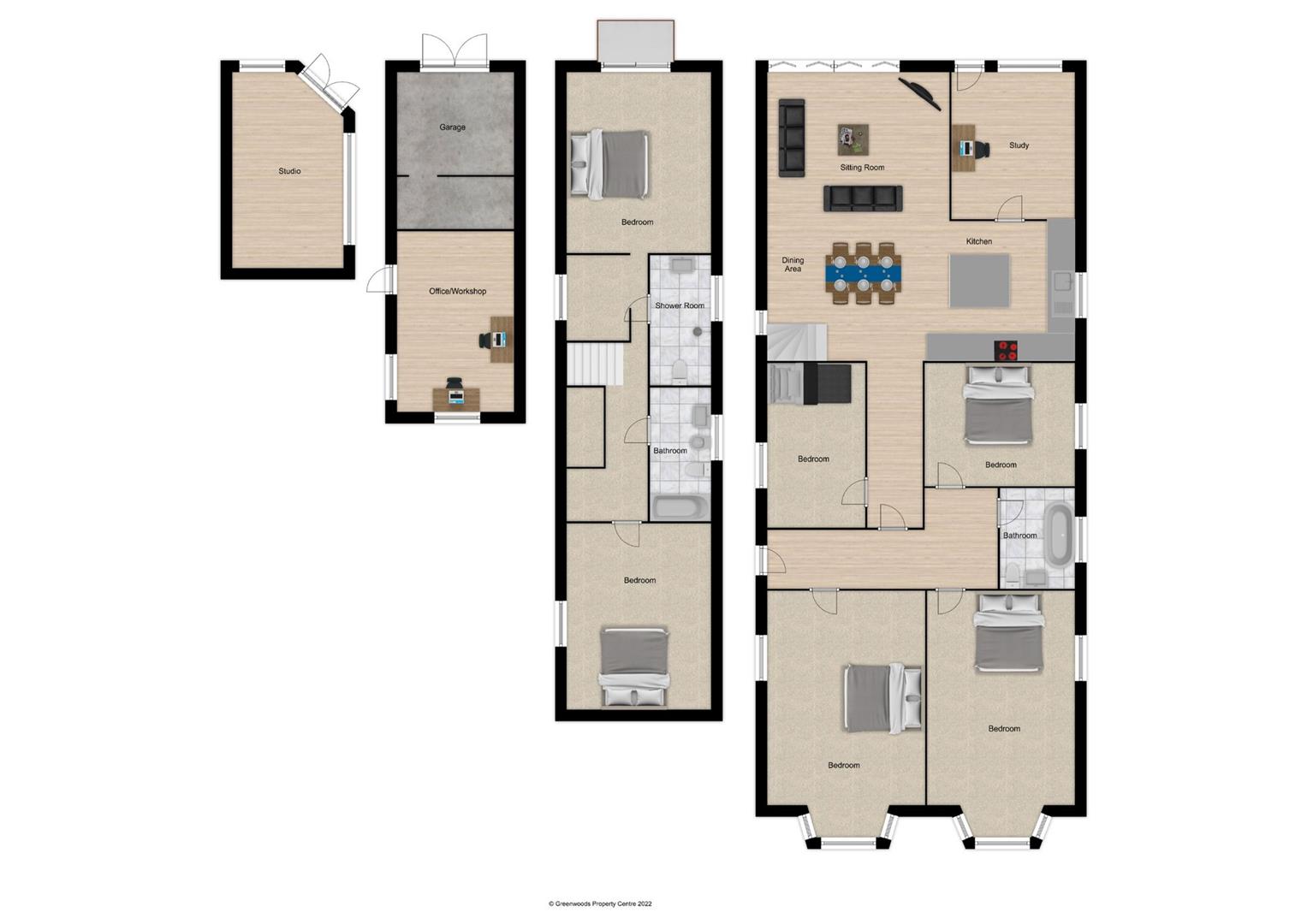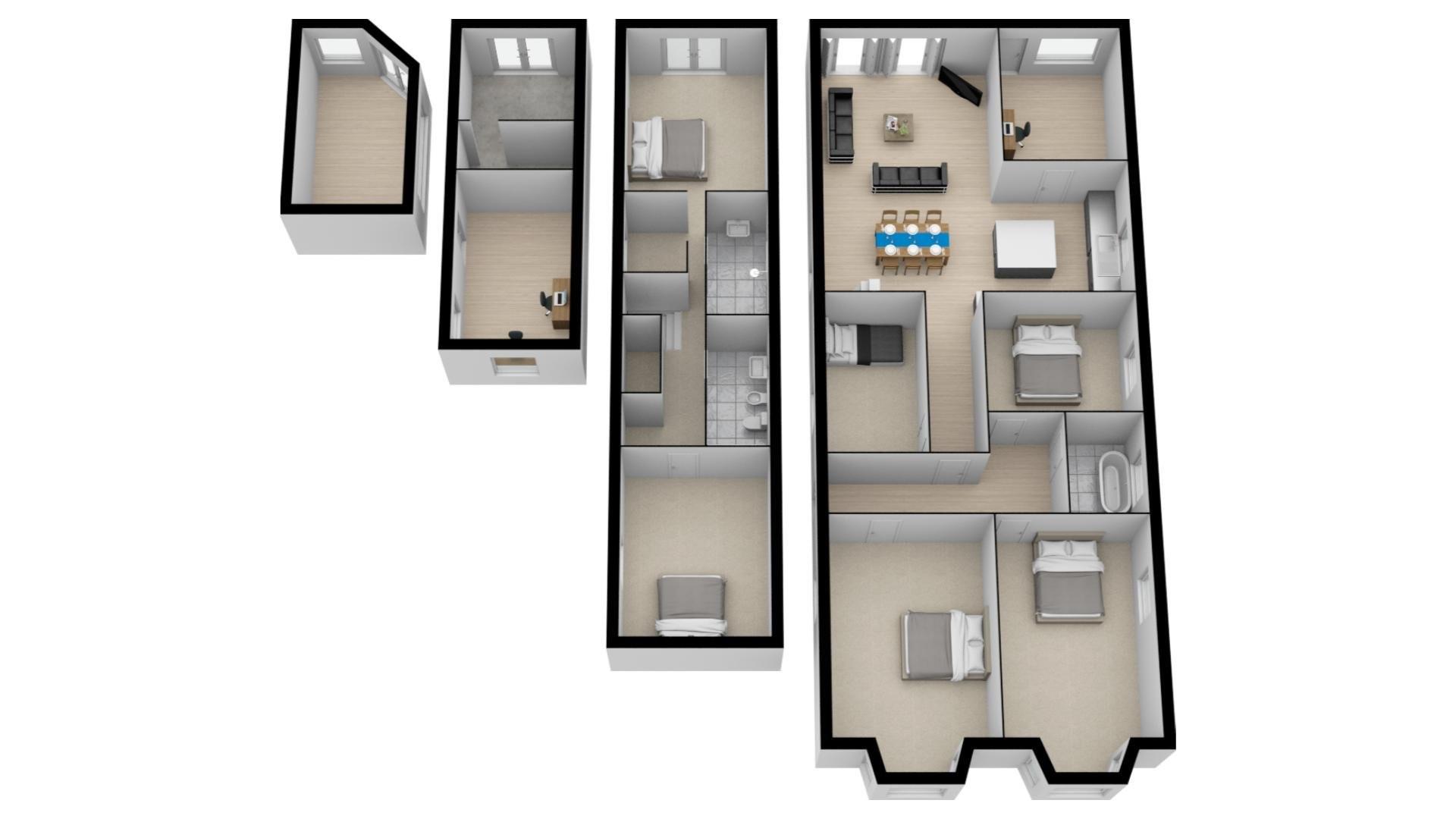- Energy Rating - D
- Six Bedroom Home
- Detached on the Wells Road
- Beautifully Presented
- Recently Fully Renovated
- Block Paved Driveway
- Large Garden
- Outside Office
- Garden Studio
- Garage/Workshop
6 Bedroom Detached House for sale in Bristol
An unusually versatile six-bedroom property with large garden on the popular Wells Road in Whitchurch. Behind its single-storey frontage, the 626 'Tardis' opens to reveal a redesigned and spacious 2-storey family home that offers a choice of living - either as one extensive house across two floors, or two independent units for multi-generational living or income generation through letting as desired. Additionally, and ideal for home working, a detached office plus workshop/garage has its own side access, and the garden studio has electric supply. Well laid out, easy to live in and in a brilliant location for local schools, amenities and city centre access, 626 is well worth a visit.
Ground Floor comprises an entrance hall; a stunning open-plan kitchen/living/dining area with bifold doors onto the garden; a study/hall; four bedrooms (one currently used as a kitchen with removable free-standing units, the other as a second lounge) and a modern family bathroom.
Upstairs are two further bedrooms including the main suite with a balcony over the rear garden, ensuite dressing & shower room plus a family bathroom with Japanese-style deep square bath.
Outside is a large south-facing garden, self-contained office & workshop/garage; garden studio with electric supply and paved driveway for off-street parking (3 cars). UPVC double-glazed throughout.
Kitchen/Dining Area - 6.89 x 3.39 (22'7" x 11'1") -
Lounge Area - 3.35 x 3.28 (10'11" x 10'9" ) -
Study/Office - 3.51 x 2.89 (11'6" x 9'5") -
Bedroom One - 4.27 x 3.52 (14'0" x 11'6" ) -
Bedroom One En-Suite Shower Room -
Bedroom One Dressing Room - 2.42 x 1.90 (7'11" x 6'2" ) -
Bedroom Two - 4.43 x 3.49 (14'6" x 11'5") -
Bedroom Three - 4.16 x 3.53 (13'7" x 11'6") -
Bedroom Four - 4.14 x 3.53 (13'6" x 11'6") -
Bedroom Five - 3.51 x 2.87 (11'6" x 9'4") -
Bedroom Six - 3.31 x 2.27 (10'10" x 7'5") -
Ground Floor Bathroom - 2.32 x 1.81 (7'7" x 5'11") -
First Floor Bathroom - 3.08 x 1.53 (10'1" x 5'0") -
Council Tax - Band F -
Tenure Status - Freehold -
Property Ref: 59927_33406183
Similar Properties
4 Bedroom End of Terrace House | £650,000
A unique four bedroom character cottage beautifully presented throughout and located on the ever popular Church Lane, ju...
Ravenhill Avenue, Knowle, Bristol
3 Bedroom Terraced House | Guide Price £650,000
Situated on the doorstep of Perrett's Park, this exceptional home perfectly balances period charm with modern living. Fr...
Somerset Road, Knowle, Bristol
3 Bedroom Terraced House | £620,000
INCREDIBLE PANORAMIC CITY VIEWS - An elegant three story Victorian terrace home located on desirable Somerset Road withi...
Crowndale Road, Knowle, Bristol
4 Bedroom Semi-Detached House | £735,000
Crowndale Road, one of the most sought after & desirable roads in Knowle, is a quiet tree-lined avenue, the road is flan...
Court Farm Road, Longwell Green
2 Bedroom Detached Bungalow | Guide Price £749,950
*NO ONWARD CHAIN* We are delighted to market this rare opportunity to purchase a detached bungalow, situated on a signif...
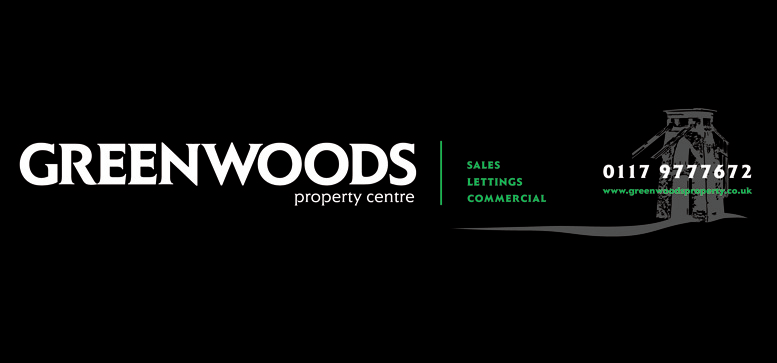
Greenwoods Property Centre (Knowle)
Wells Road, Knowle, Bristol, BS4 2AG
How much is your home worth?
Use our short form to request a valuation of your property.
Request a Valuation
