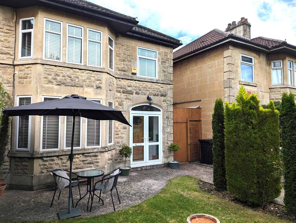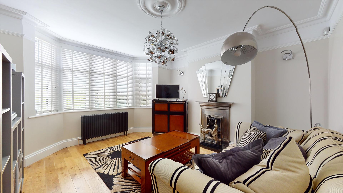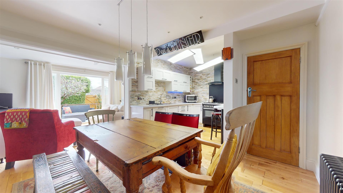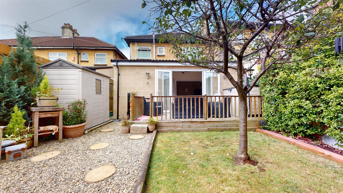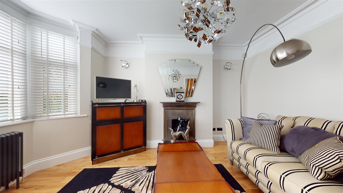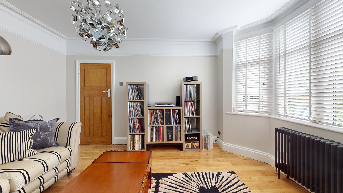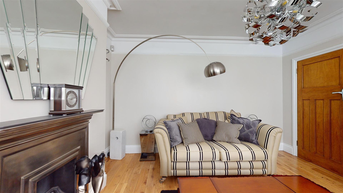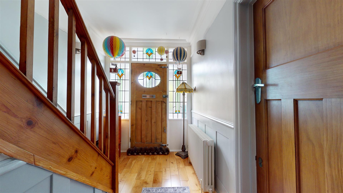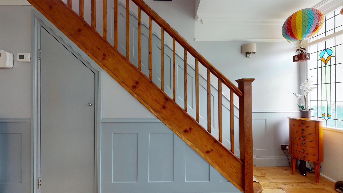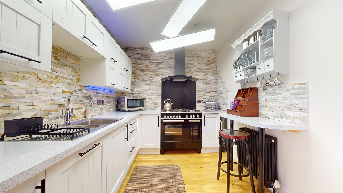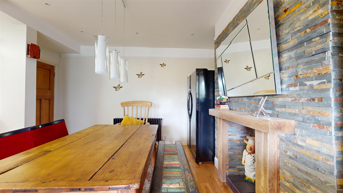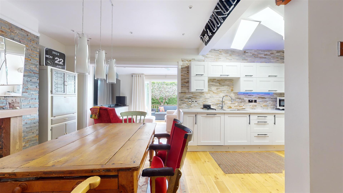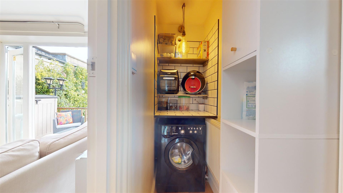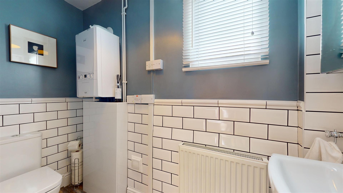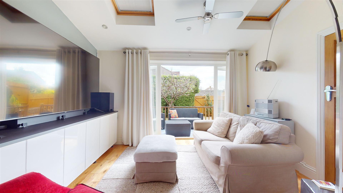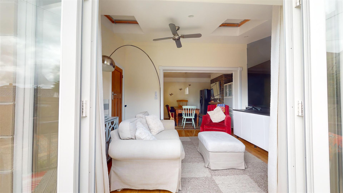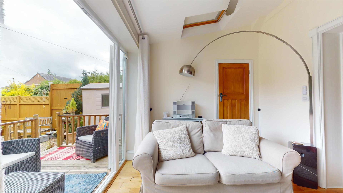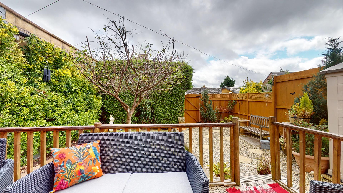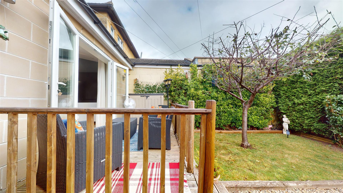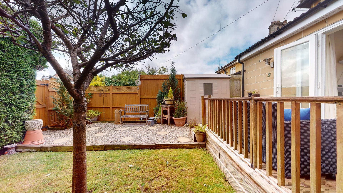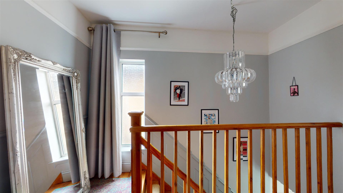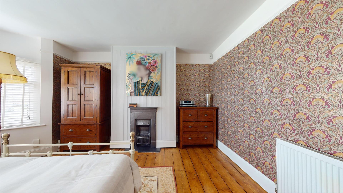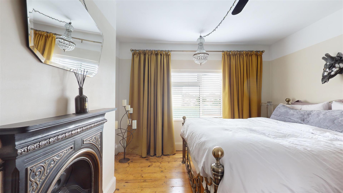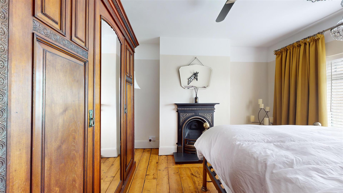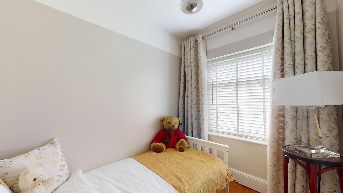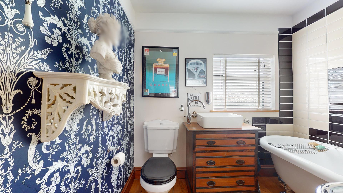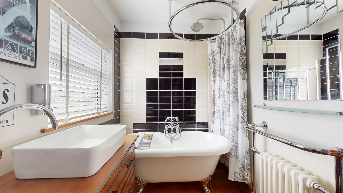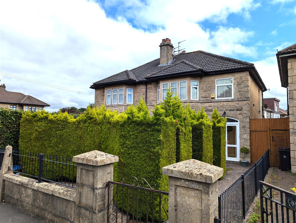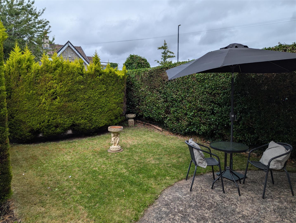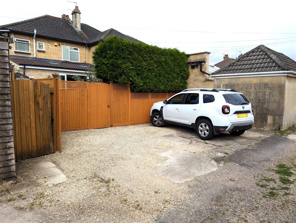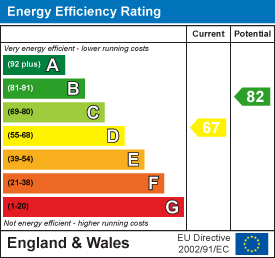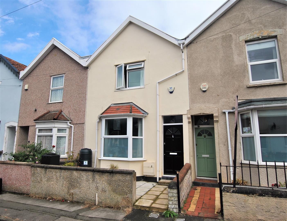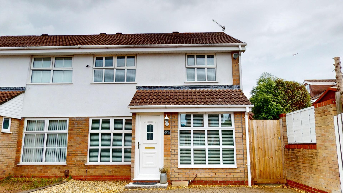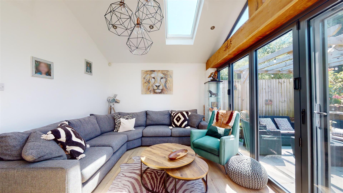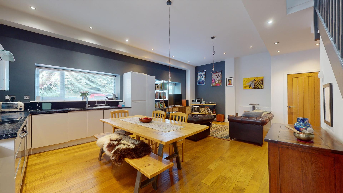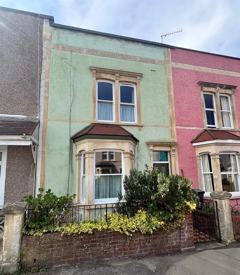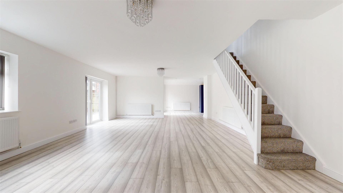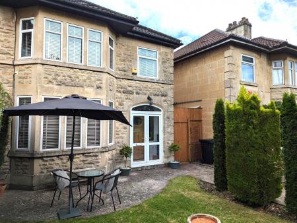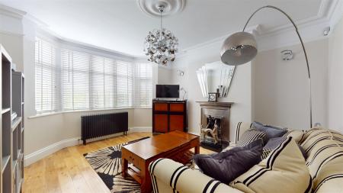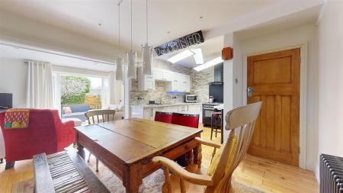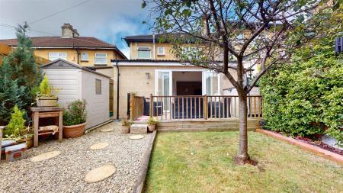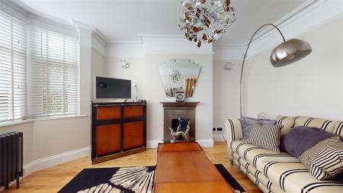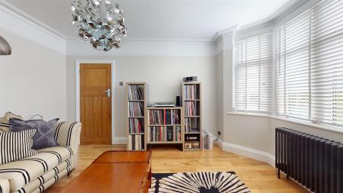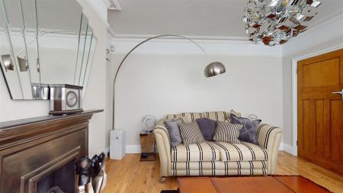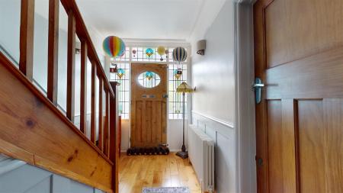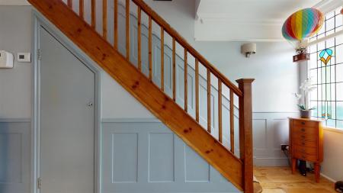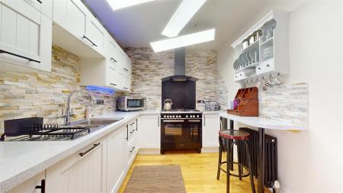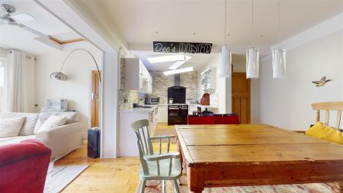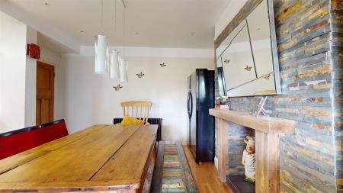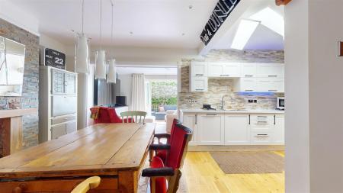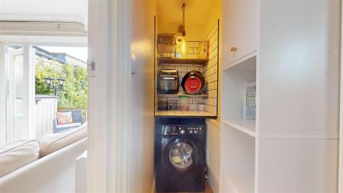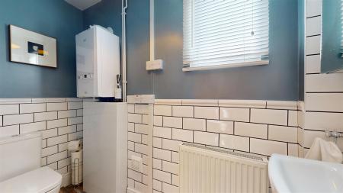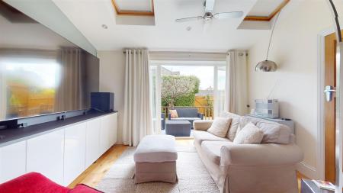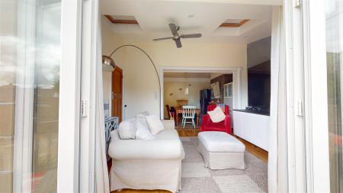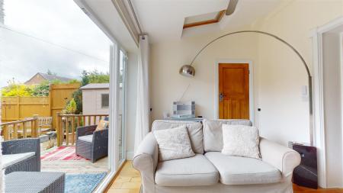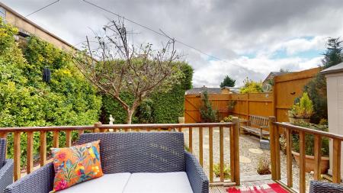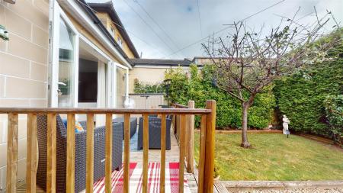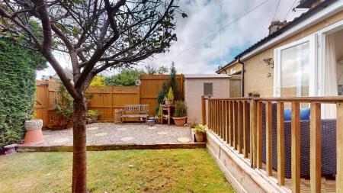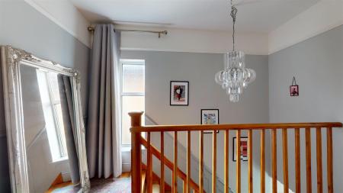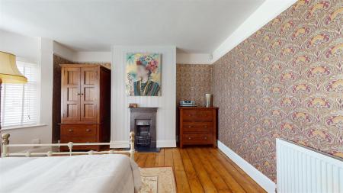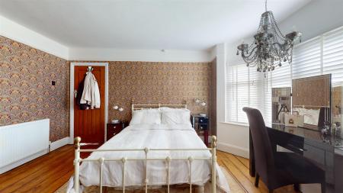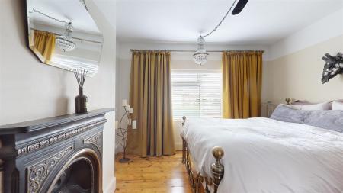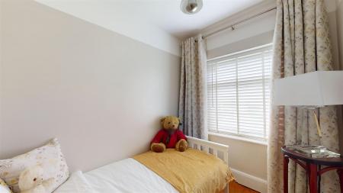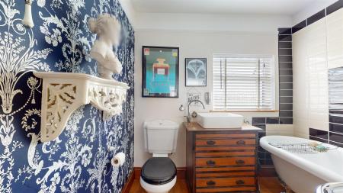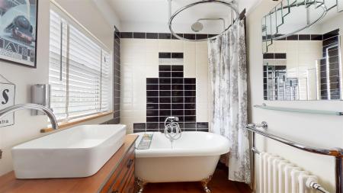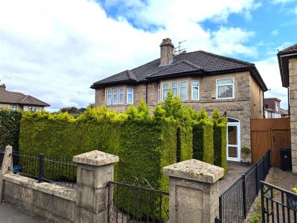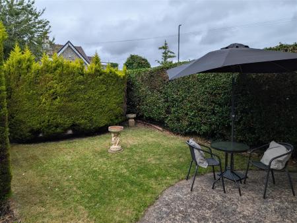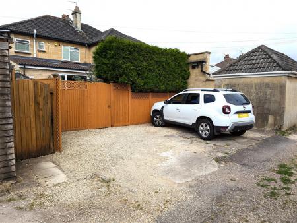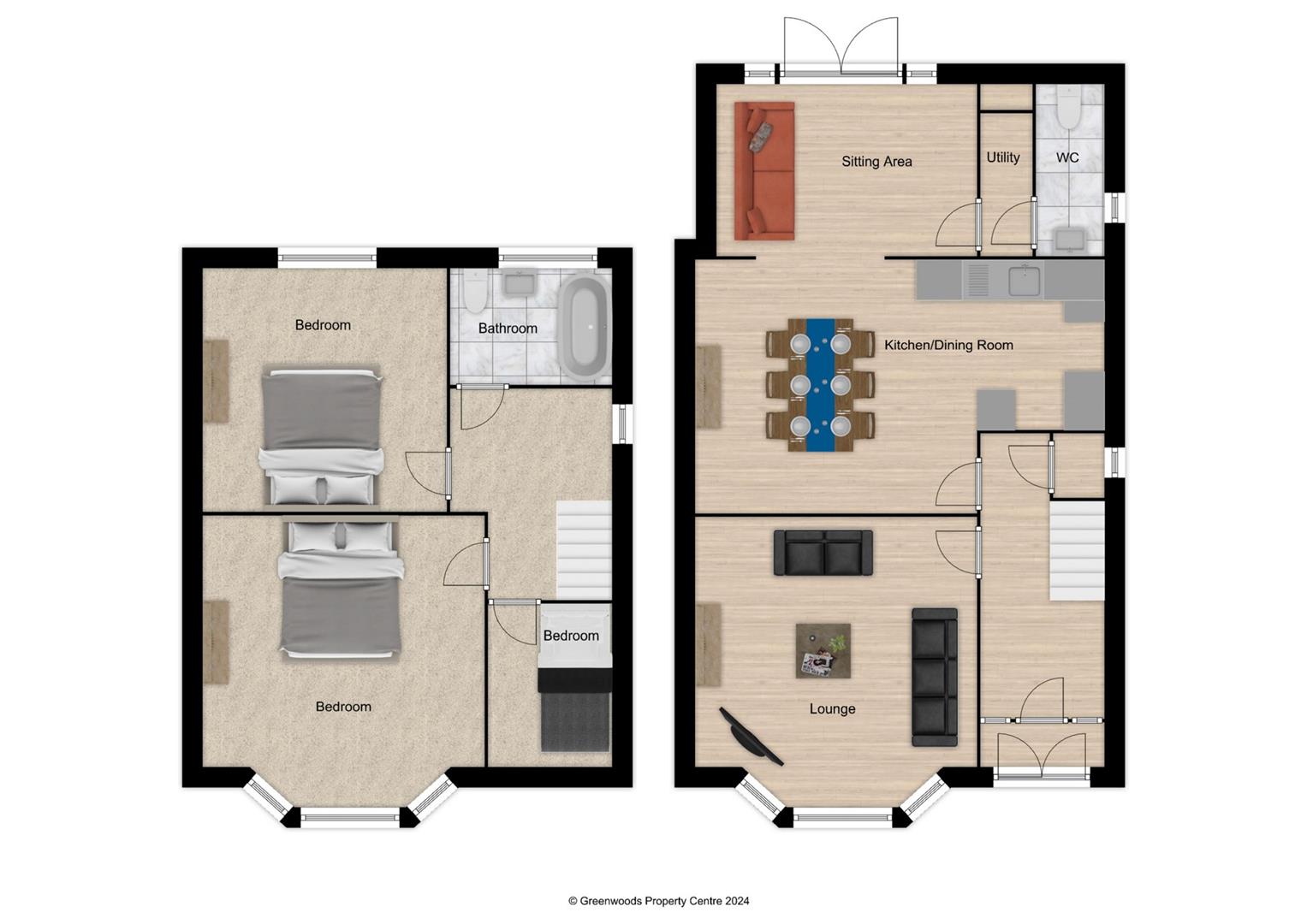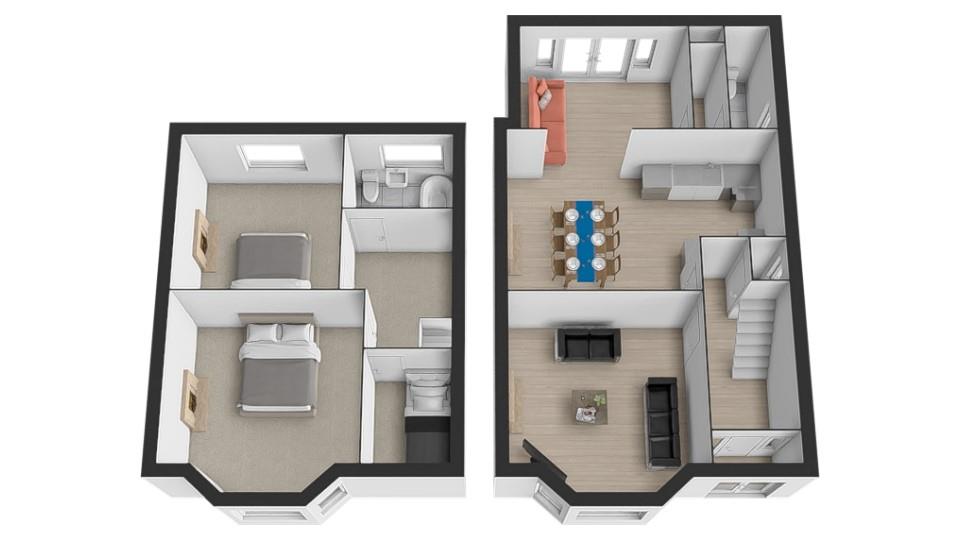- Energy Rating - D
- Three Bedroom Semi-Detached Home
- Driveway
- Extended
- Utility & Ground Floor Cloakroom
- Original Features
- Immaculate
- Side Access
- Open Plan Kitchen/Dining/Breakfast Room
- UPVC Double Glazing & Gas Central Heating
3 Bedroom Semi-Detached House for sale in Bristol
Nestled on Wells Road with convenient access to numerous transport links, this impressive semi-detached family residence offers an exceptional living experience. Thoughtfully extended to accommodate modern family life, this substantial property combines contemporary comforts with charming period features.
Upon entry, a welcoming entrance vestibule leads to an elegant entrance hallway, highlighted by an ornate stained glass door and surround. Oak flooring is featured throughout the ground floor, enhancing the sense of luxury and warmth. The ground floor boasts a well-appointed bay-fronted lounge featuring period-style fireplace with living flame gas fire for ease of use. The bespoke kitchen comes complete with integrated appliances, and the dining space, connected to the open-plan kitchen, breakfast room, and diner, features french doors that open across the back, seamlessly blending indoor and outdoor spaces-perfect for summer dining and entertaining. Additionally, there is a utility room and a convenient downstairs cloakroom.
Upstairs, you will find two double bedrooms with period-style fireplaces, all three bedrooms featuring stripped floorboards. The family bathroom offers a shower over a roll top freestanding bath. The rear garden is thoughtfully designed with areas of decking, gravel, and lawn, complemented by a shed and a pathway leading to the rear driveway, which has ample space for three cars.
This property also benefits from a private front garden, UPVC double glazing, gas central heating, and an abundance of period features, making it an ideal family home.
Lounge - 4.40 into bay x 3.97 into recess (14'5" into bay x -
Kitchen/Breakfast Area - 6.12 max x 3.76 (20'0" max x 12'4") -
Dining Area - 3.88 x 2.63 (12'8" x 8'7" ) -
Utility - 2.99 x 0.89 (9'9" x 2'11") -
Ground Floor Cloakroom - 2.46 x 1.01 (8'0" x 3'3" ) -
Bedroom One - 4.41 into bay x 3.97 into recess (14'5" into bay x -
Bedroom Two - 3.75 x 3.53 (12'3" x 11'6" ) -
Bedroom Three - 2.39 x 1.96 (7'10" x 6'5") -
Bathroom - 2.38 x 1.73 (7'9" x 5'8" ) -
Tenure Status - Freehold -
Council Tax - Band C -
Property Ref: 59927_33766073
Similar Properties
Arnos Street, Totterdown, Bristol
2 Bedroom Terraced House | £410,000
Nestled in the heart of the vibrant Totterdown neighbourhood, this remarkable Victorian Terrace property is a true gem....
3 Bedroom Semi-Detached House | £400,000
Greenwoods are delighted to welcome to the market this well-presented three-bedroom semi-detached family home located on...
Wells Close, Whitchurch, Bristol
3 Bedroom House | £400,000
This beautifully presented semi-detached family home is located in a peaceful cul-de-sac just off Wells Road (A37), offe...
Stanley Hill, Totterdown, Bristol
3 Bedroom End of Terrace House | £415,000
An attractive & unique THREE bedroom modern build on Stanley Hill, a former factory transformed into a contemporary, spa...
Hawthorne Street, Totterdown, Bristol
2 Bedroom Terraced House | Offers in region of £425,000
This charming Victorian Terrace home is only a short walk away for the beautiful Arnos Vale Cemetery and is within the c...
3 Bedroom Semi-Detached House | £425,000
Located on Clatworthy Drive in Hengrove, this fully renovated home, offered with NO ONWARD CHAIN, benefits from a wrap-a...
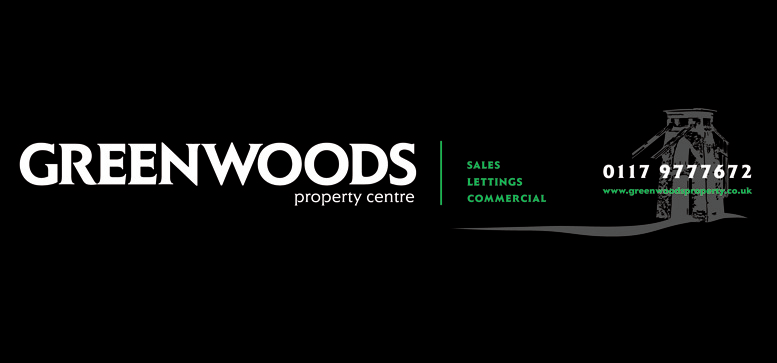
Greenwoods Property Centre (Knowle)
Wells Road, Knowle, Bristol, BS4 2AG
How much is your home worth?
Use our short form to request a valuation of your property.
Request a Valuation
