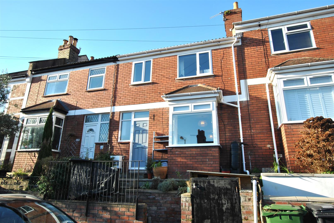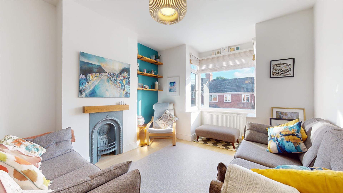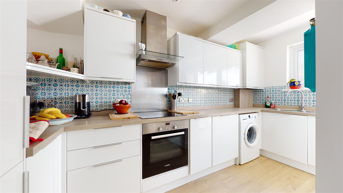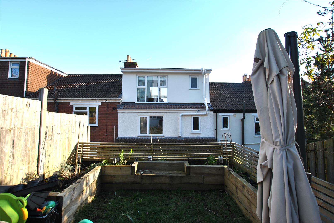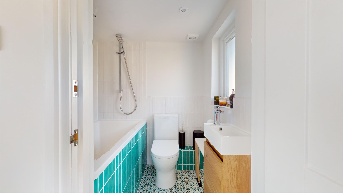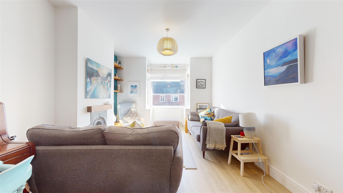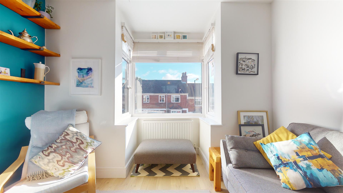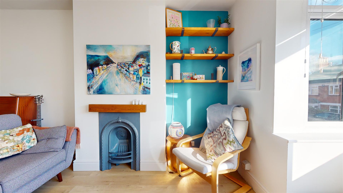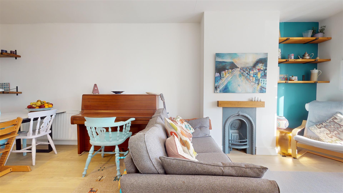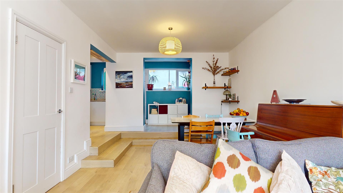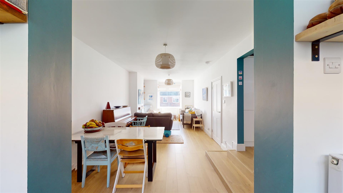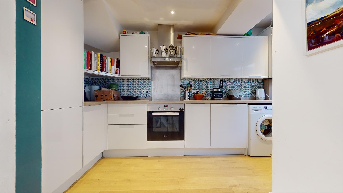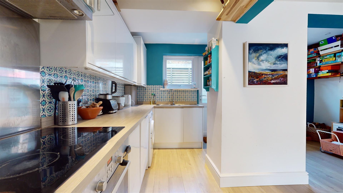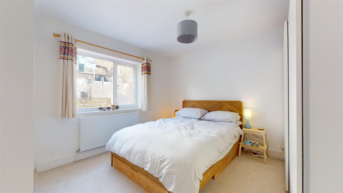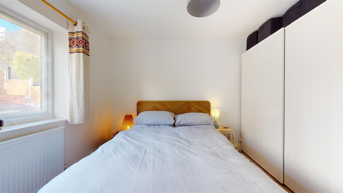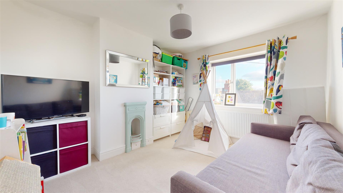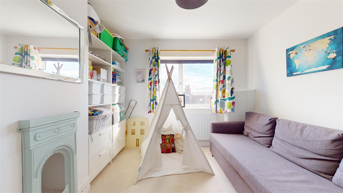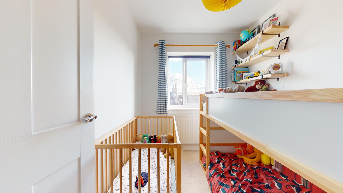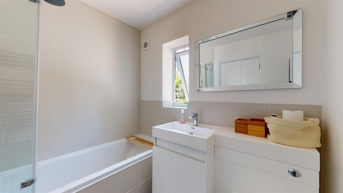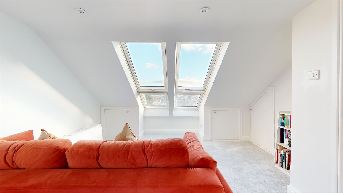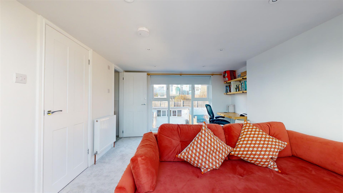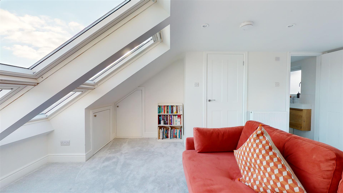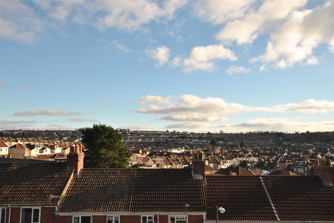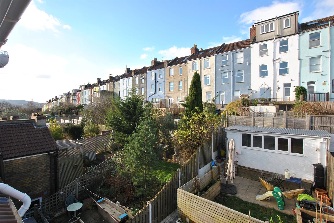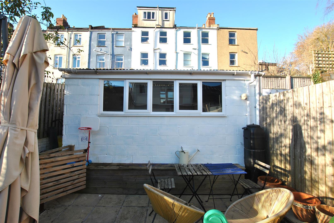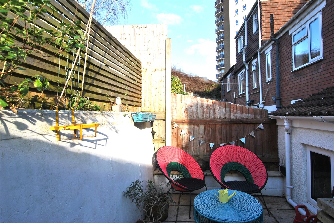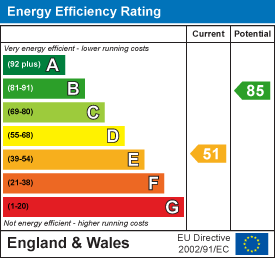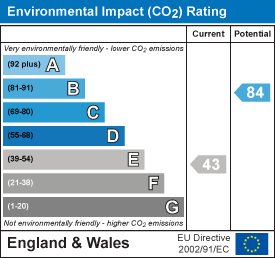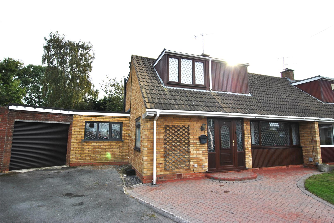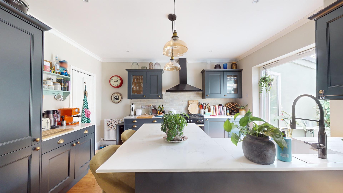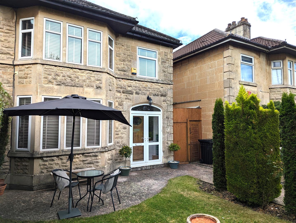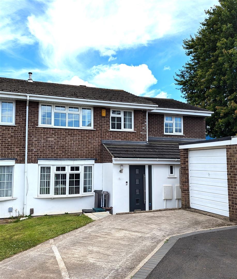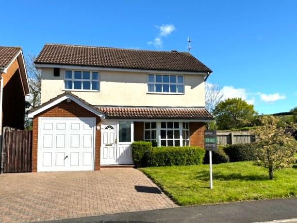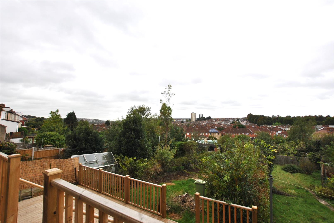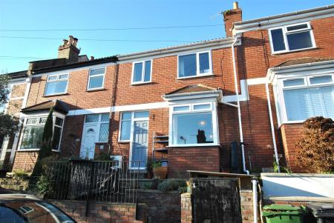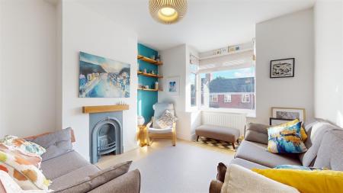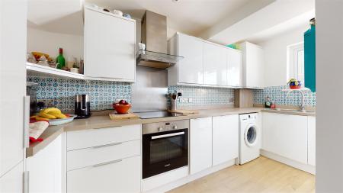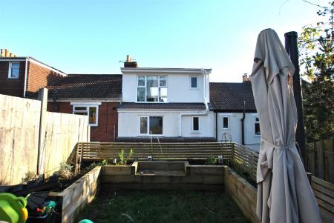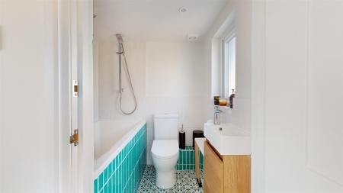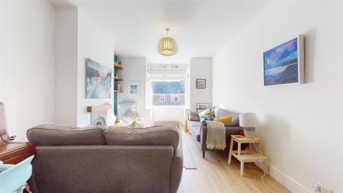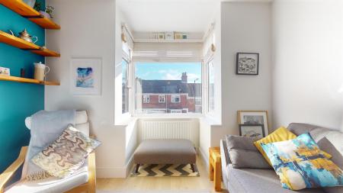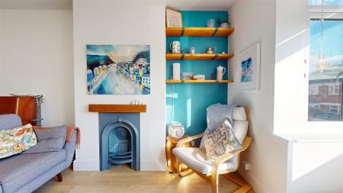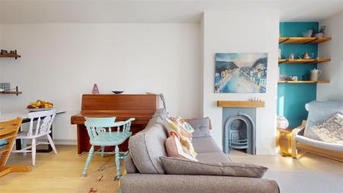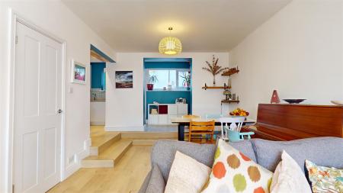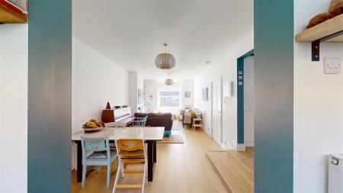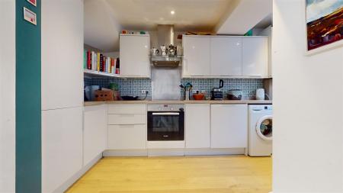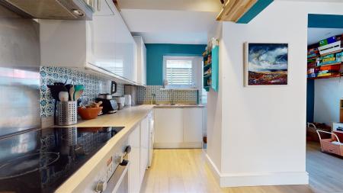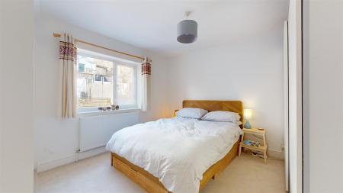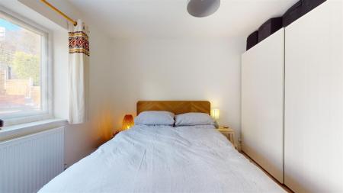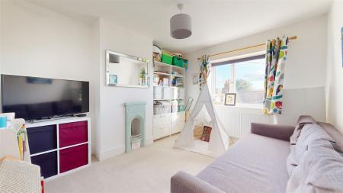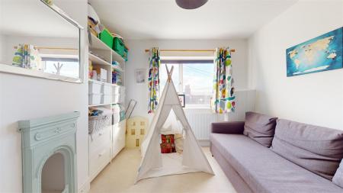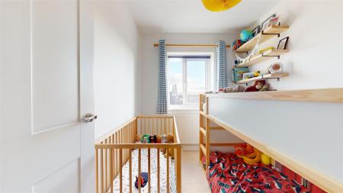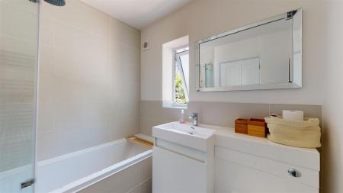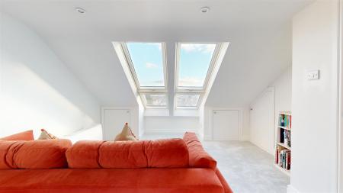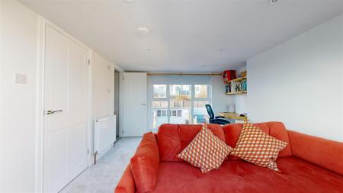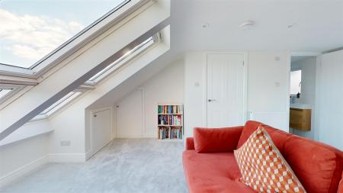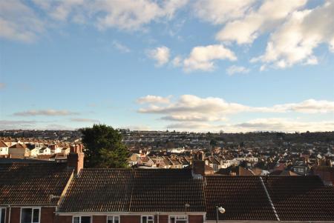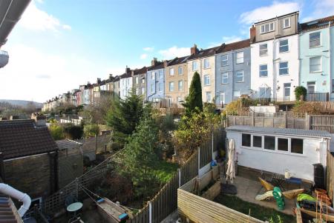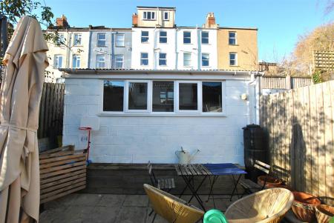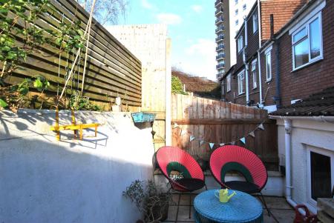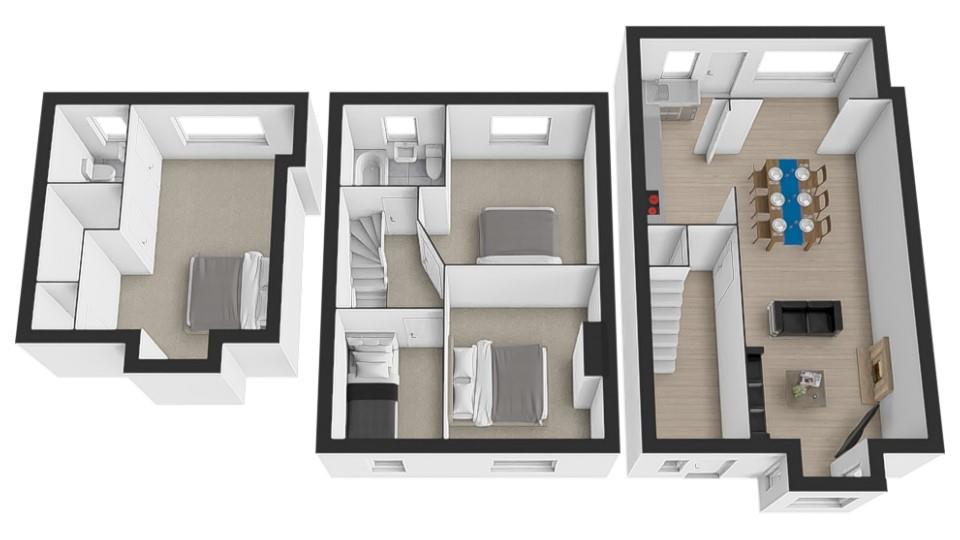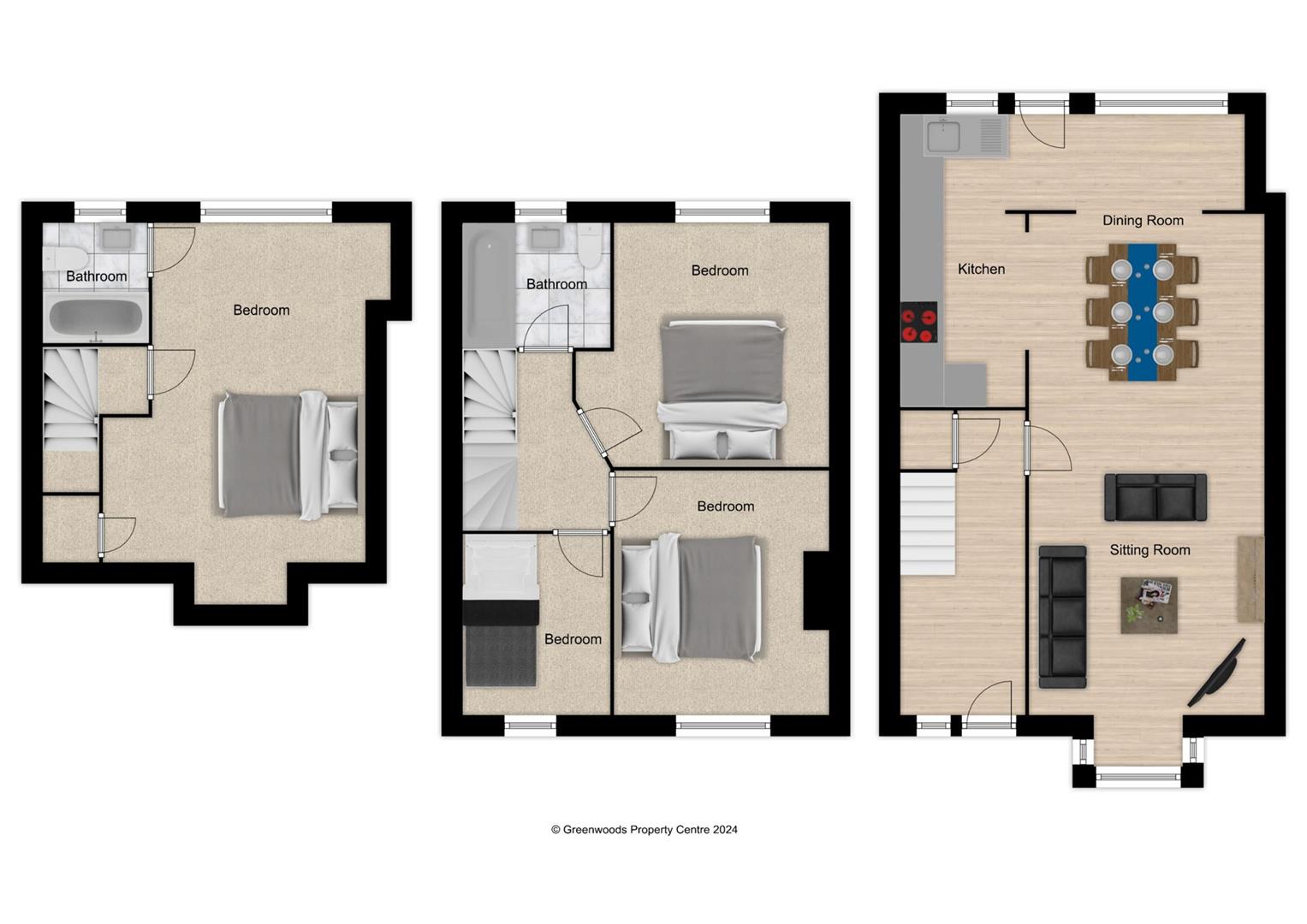- 3D VIRTUAL TOUR
- 1930's Family Home
- Four Bedrooms
- Open Living Area
- Modern Kitchen
- Upstairs Bathroom & En-Suite Bathroom
- Workshop
- Roof Top City Views
- Short Walk To Victoria Park
- Energy Rating - E
4 Bedroom Terraced House for sale in Bristol
A STONE'S THROW FROM VICTORIA PARK! A charming 1930's terraced home occupying an elevated position on a QUIET road in Windmill Hill, Brendon Road. This family home has been renovated to a very high standard in recently years and comprises an entrance hallway with storage underneath the stairs, an open living area which includes the sitting/dining room with steps up to the kitchen and breakfast area. The kitchen includes an integrated fridge freezer, dishwasher and a hob & oven. Upstairs, there are two DOUBLE bedrooms, a further single bedroom and a stylish bathroom, whilst the loft was converted in 2022 to provide a sizable double bedroom with en-suite shower room. Outside, there is a raised front garden which is enclosed with a low level wall and to the rear there are steps up from the kitchen which leads to a seating area, with further steps up to the workshop and rear pedestrian access. The property is also offered with gas central heating, double glazing and ROOF TOP CITY VIEWS. Bedminster train station is a moments walk away, ideal for commuters and other local amenities including the Victoria Park Pub & Rising Sun which are both located just a short walk away. The beautiful Victoria Park is also easily accessible and with local shops close by in Bedminster. This property has something for everyone. and would make a fabulous family home. An early appointment to view is thoroughly recommended to fully appreciate & secure.
Open Plan Living - 8.85 into bay x 5.25 max (29'0" into bay x 17'2" m -
Bedroom One - 3.45m x 3.00m max (11'04 x 9'10 max) -
Bedroom Two - 3.45m max x 3.48m (11'04 max x 11'05) -
Bedroom Three - 3.05m x 2.03m (10'00 x 6'08) -
Bathroom - 1.70m x 2.08m (5'07 x 6'10) -
Bedroom Four - 5.46 x 3.39 (17'10" x 11'1") - Limited headroom due to sloped ceilings
En-Suite Bathroom - 1.72 x 1.49 (5'7" x 4'10") -
Tenure - Freehold -
Council Tax Band - B -
Important information
This is not a Shared Ownership Property
Property Ref: 59927_32831107
Similar Properties
Little Birch Croft, Whitchurch, Bristol
4 Bedroom Semi-Detached House | £450,000
This beautifully extended four-bedroom semi-detached family home is nestled in a sought-after cul-de-sac location. The p...
2 Bedroom Terraced House | £440,000
Greenwoods are delighted to market this fantastic home. This two bed property has been transformed by the current owners...
Wells Road, Whitchurch, Bristol
3 Bedroom Semi-Detached House | £425,000
Nestled on Wells Road with convenient access to numerous transport links, this impressive semi-detached family residence...
4 Bedroom Semi-Detached House | £495,000
Welcome to this charming four-bedroom semi detached home, a sanctuary designed for discerning buyers who seek both comfo...
4 Bedroom Detached House | £499,950
A spacious family home with the potential for further extension (subject to planning permission), boasting stunning view...
Wingfield Road, Knowle, Bristol
3 Bedroom Semi-Detached House | Guide Price £500,000
Located in WINGFIELD ROAD, A Semi detached 3 bedroom family home with an extensive garden and FANTASTIC CITY VIEWS. With...
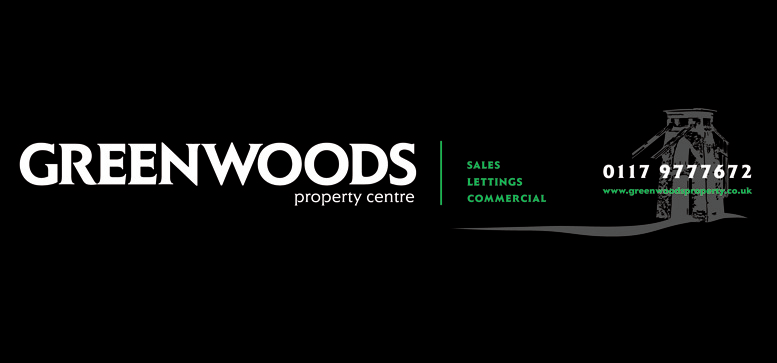
Greenwoods Property Centre (Knowle)
Wells Road, Knowle, Bristol, BS4 2AG
How much is your home worth?
Use our short form to request a valuation of your property.
Request a Valuation
