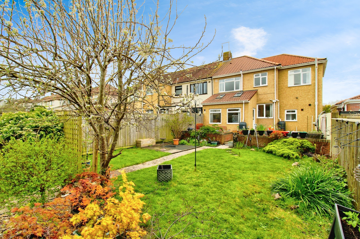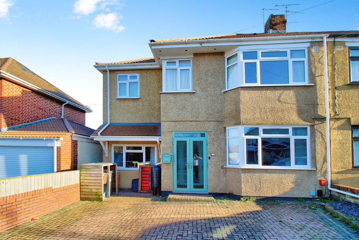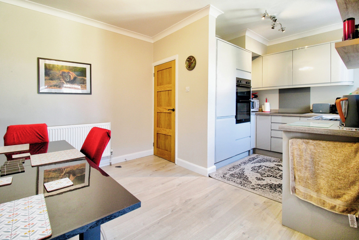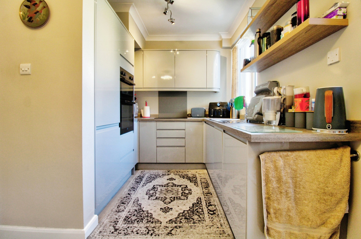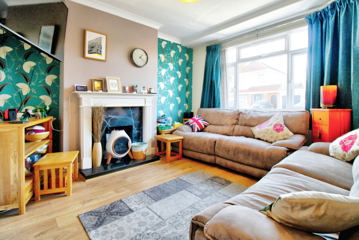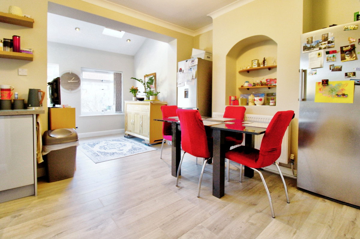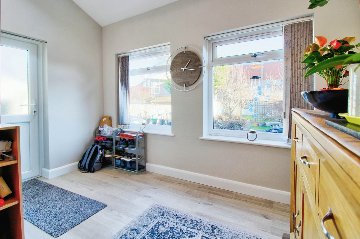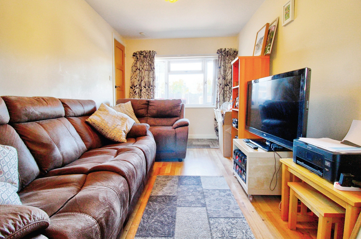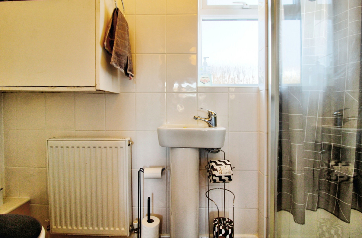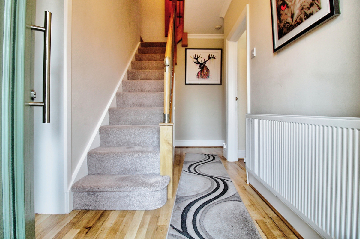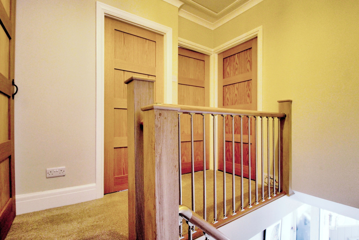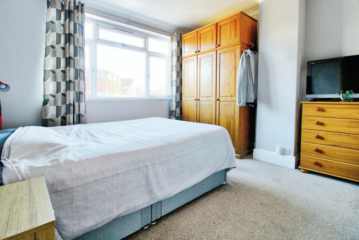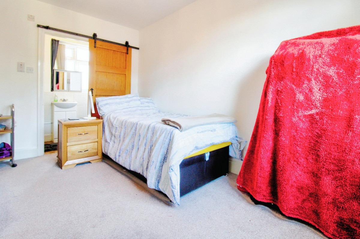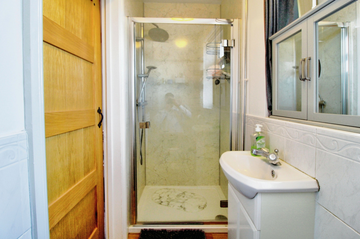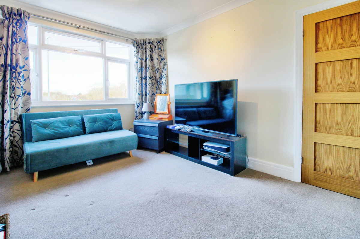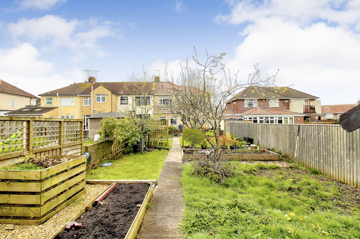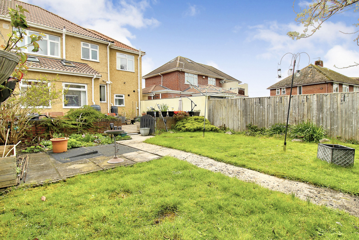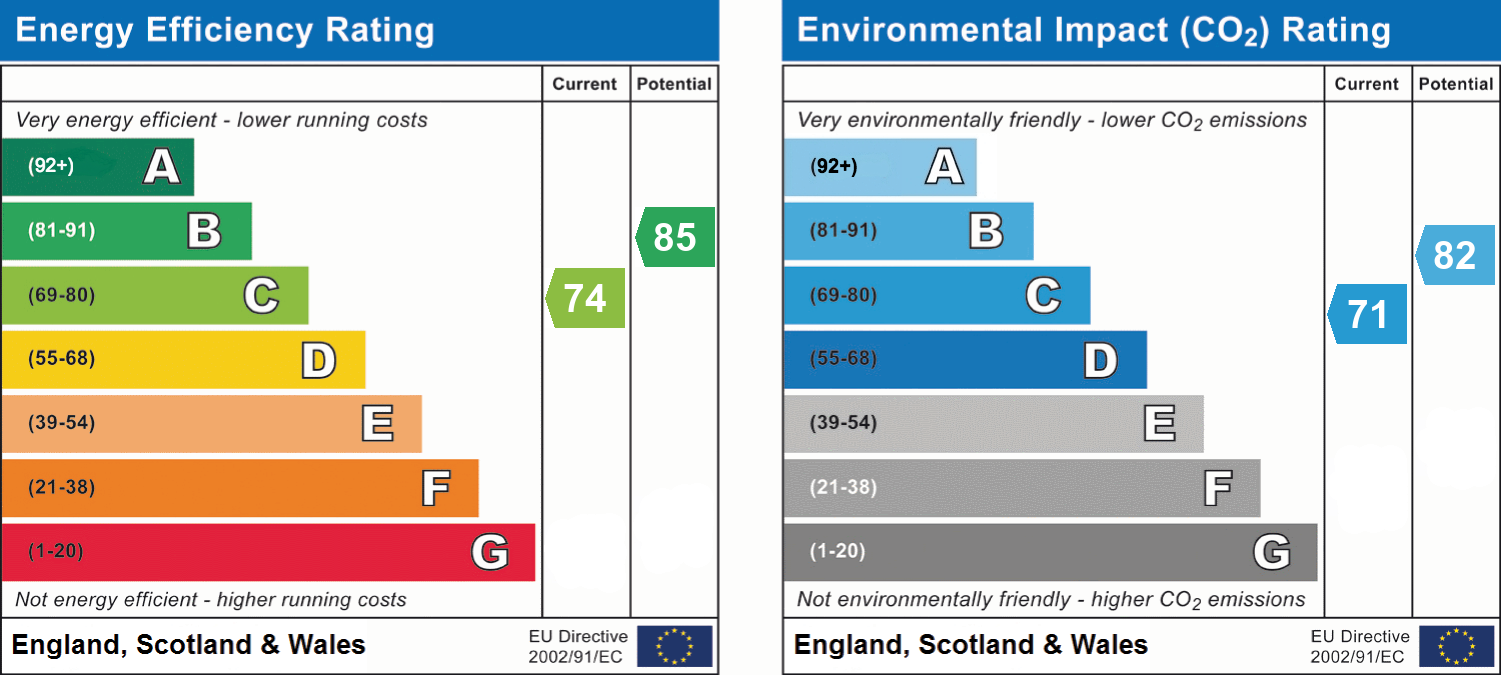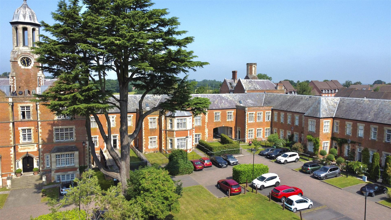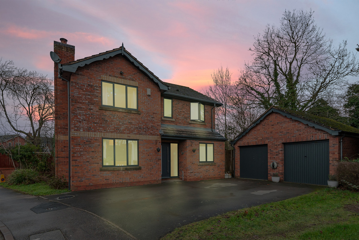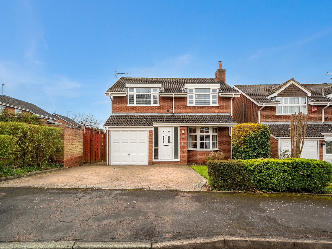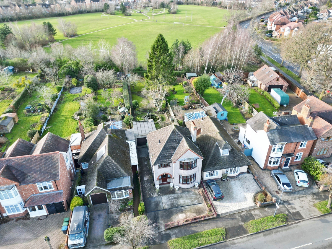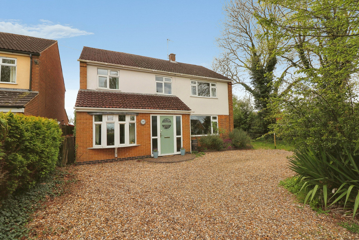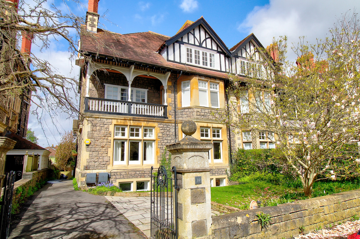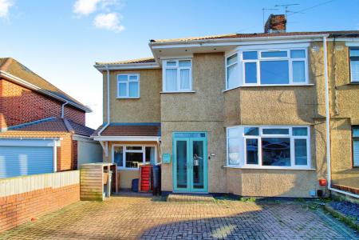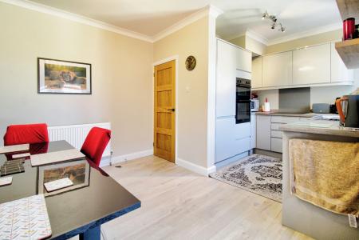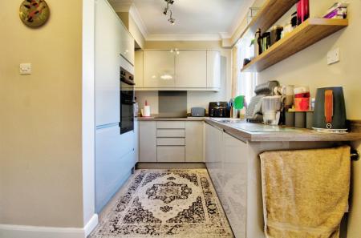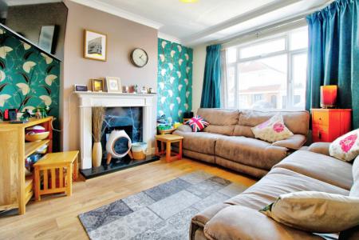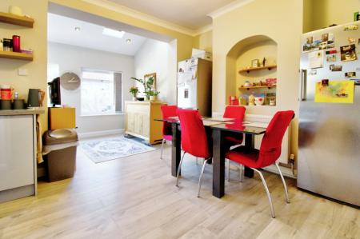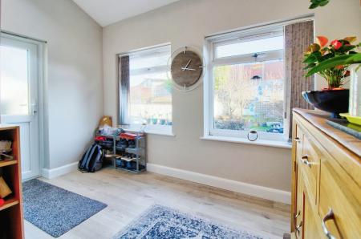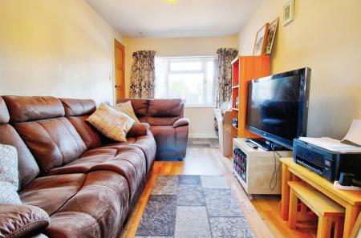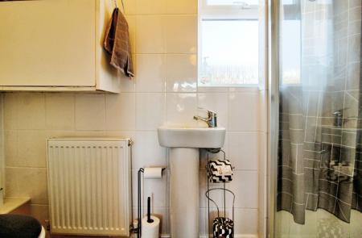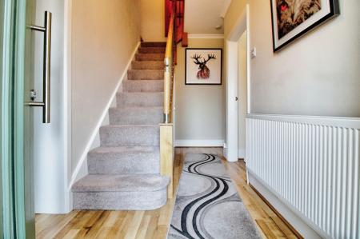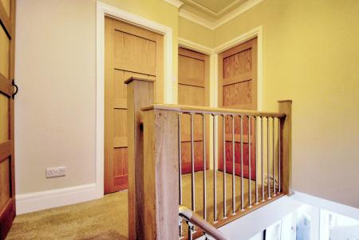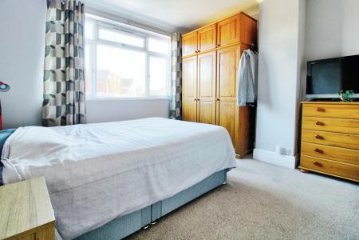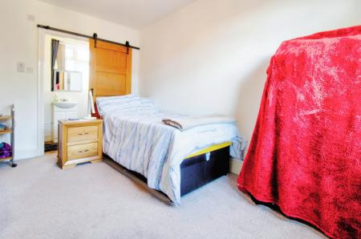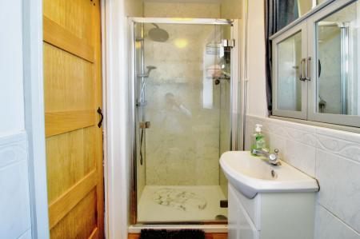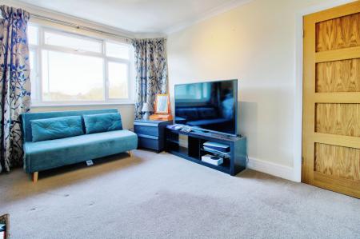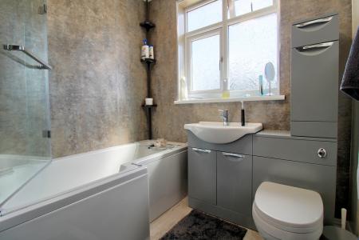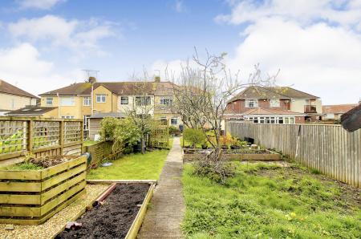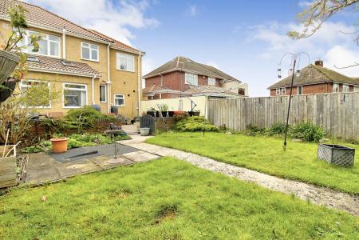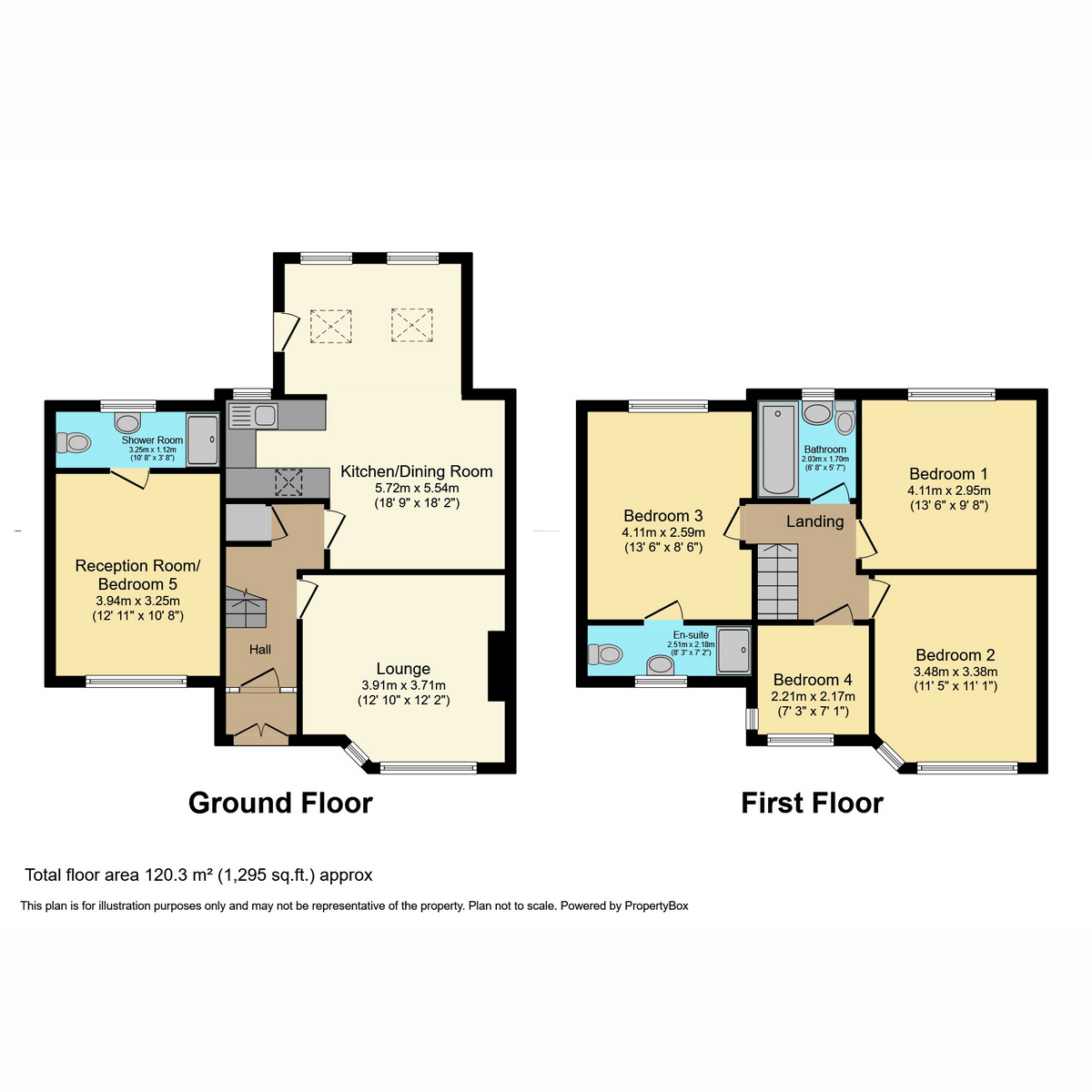- UNEXPECTEDLY RE-AVAILABLE - 04/04/24
- Generous South Westerly facing rear garden
- Substantially extended (1,295 sq. ft approx.)
- 4/5 Bedrooms
- Viewings commence - Friday 5th April 2024
- Open plan kitchen diner
- Newly fitted doors throughout
- Newly fitted gas combi-boiler
- Newly fitted kitchen
- EPC Rating - C - (74)
5 Bedroom Semi-Detached House for sale in Bristol
The property offers a welcoming approach, set back from the road with ample off street paved parking with paved path leading to the entrance.
Once inside you are greeted with a very useful porch and inviting hallway that leads directly into the lounge, reception and open plan kitchen diner, all of which benefit from newly fitted doors.
The bay fronted lounge is bathed in natural light from the tall the windows and measures a generous (12'10 x 12'2 ft), the ideal space to ( relax in the evenings. The centre piece of this fantastic family home is the open plan kitchen diner, substantially extended measuring an impressive (18'9 x 18'2 ft). Enjoying an abundance of natural light from the South Westerly facing windows and skylights to the rear of the property, the recently installed contemporary kitchen is well-equipped with integrated appliances and a variety of wall and base units. A fantastic space, to cook, dine and entertain guests or enjoy family time.
The two storey side extension provides flexible accommodation with an additional reception room or 5th bedroom on the ground floor that is serviced by an en-suite bathroom comprising corner shower cubicle, wash hand basin, low level WC as well as homing the newly installed Worcester combi-boiler.
On the first floor, you will find 4 well-proportioned bedrooms all pleasantly finished with bedroom 3 benefitting from a second en-suite shower room comprising corner shower cubicle, wash hand basin and low level WC.
Finally, on the first floor you will find a newly fitted modern 3 piece suite family bathroom comprising bath tub with shower overhead, wash hand basin and low level WC as well as access to the loft space which has been boarded and insulated.
Outside the property boasts a generous South Westerly facing rear garden, mostly laid to lawn with a large patio area perfect for those Summer BBQs. The rear garden enjoys a variety of plants, trees and shrubs as well as a several sheds, flowerbeds and a pond. An incredible sunny garden that the whole family can enjoy.
This attractive and well-proportioned family home is located next to the playing fields which provide a fantastic play area for children as well as being located within easy walking distance to the independent shops and a variety of highly rated schools.
The property is around three miles south of Bristol city centre. Road connections are excellent with the nearby A37 providing routes to Bath and Bristol, while the M32 lies around four miles away giving access to the M4 for south Wales or London.
Important information
This is a Freehold property.
Property Ref: 72424_RX351344
Similar Properties
Tredington Park, Hatton Park, Warwick
4 Bedroom Apartment | Fixed Price £400,000
A large part of a Hatton Park mansion, split into four properties of which 52 Tredington Park occupies the largest porti...
4 Bedroom Detached House | Offers Over £400,000
Newly renovated four-bedroom detached home with double garage built on a generous corner plot with planning permission p...
Medhurst Close, Dunchurch, Rugby CV22
4 Bedroom Detached House | Offers Over £400,000
A beautifully presented detached home situated in one of Rugby’s most desired villages, Dunchurch. Boasting an ideal loc...
3 Bedroom Detached House | £425,000
An impressive property occupying a substantial plot within the highly sought after residential area of Hillmorton with f...
4 Bedroom Detached House | Offers Over £450,000
Situated on a desirable, tree-lined road, this home offers the perfect blend of tranquility and accessibility. Within wa...
3 Bedroom Apartment | Guide Price £475,000
This stunning 3 double bedroom apartment set in a gorgeous Victorian house is both spacious (1,136 Sq. Ft) and beautiful...
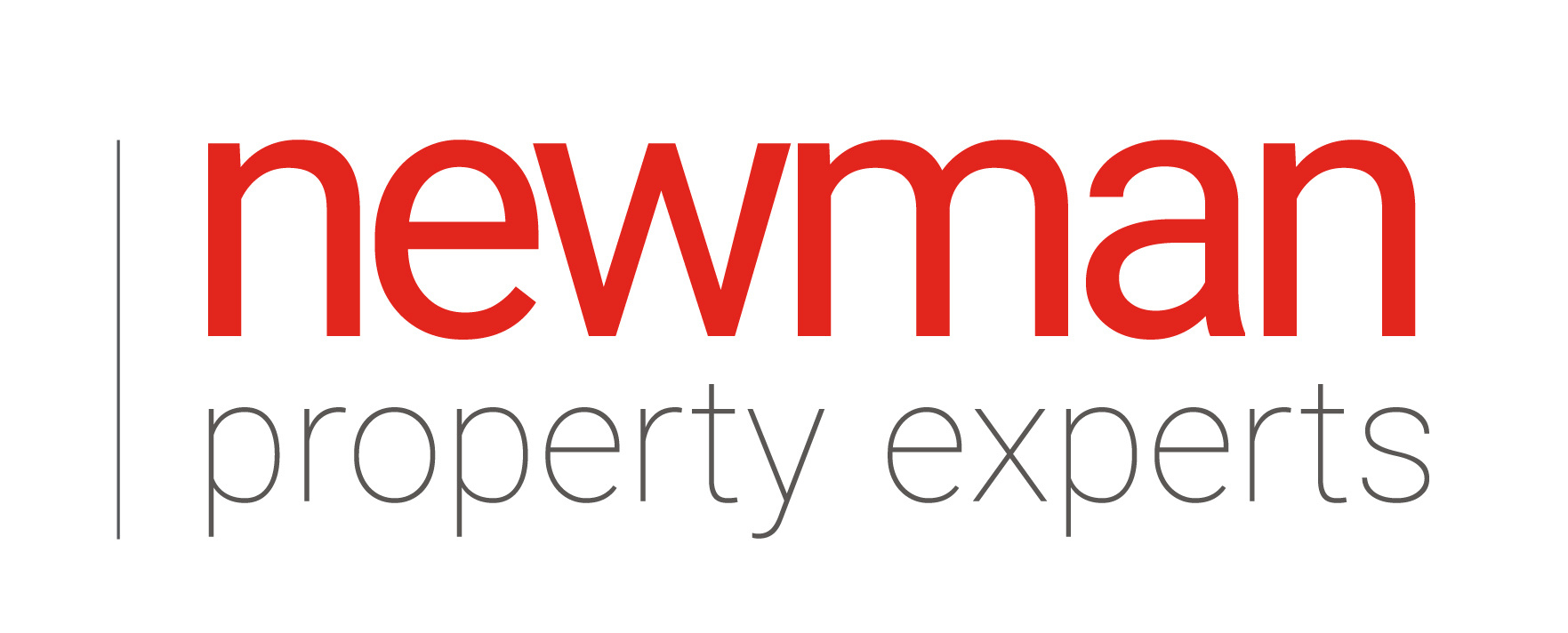
The Property Experts (Rugby)
1 Regent Street, Rugby, Warwickshire, CV21 2PE
How much is your home worth?
Use our short form to request a valuation of your property.
Request a Valuation
