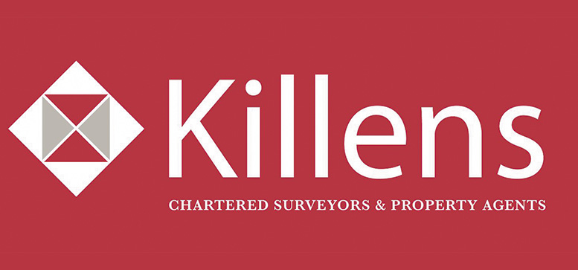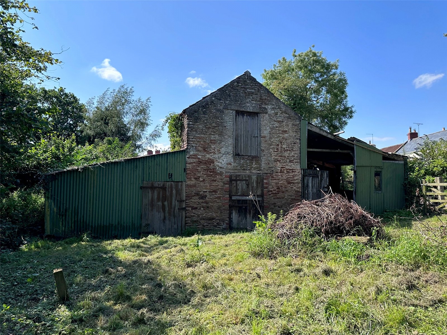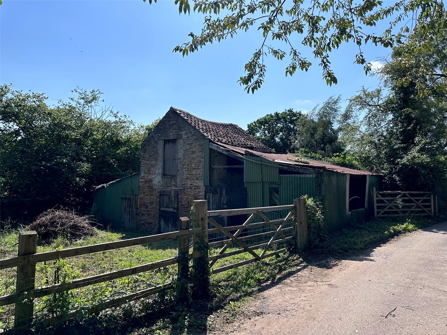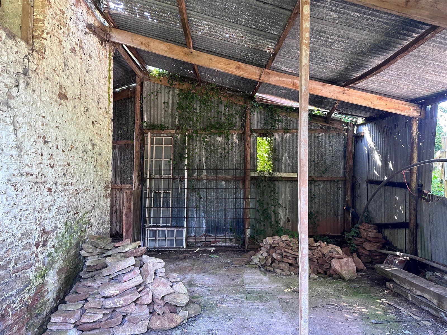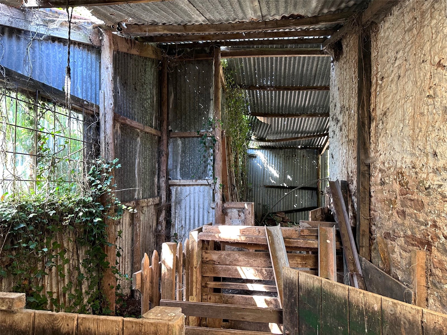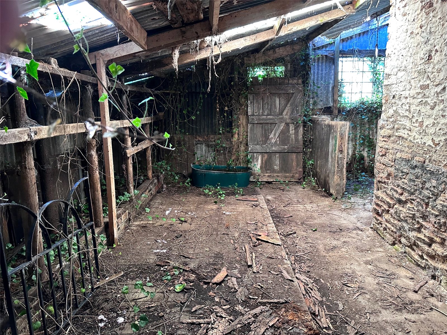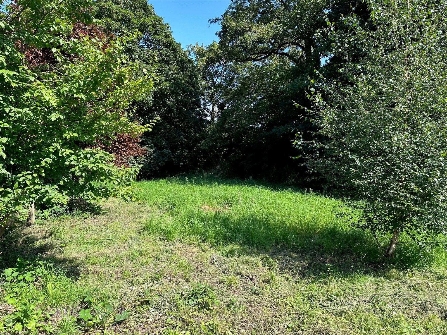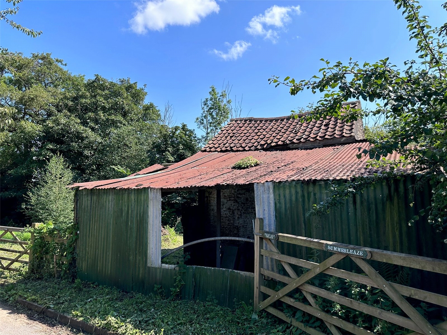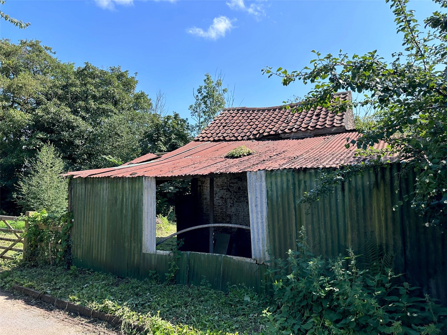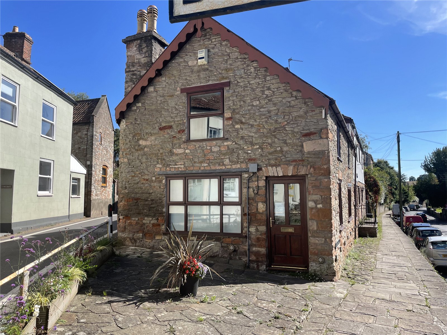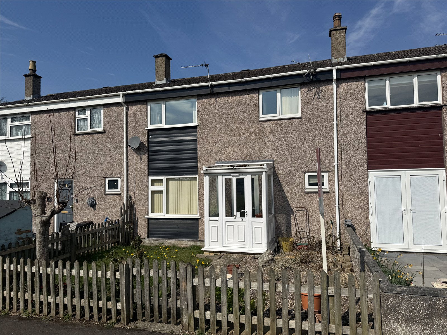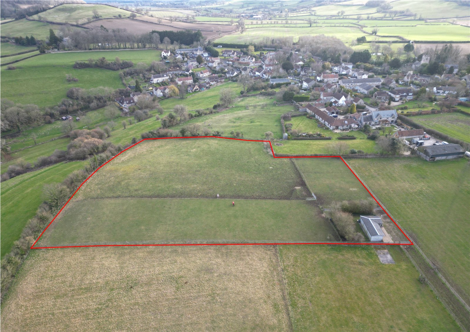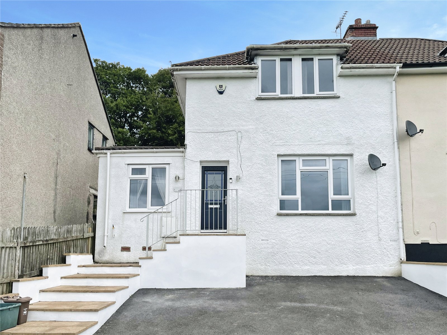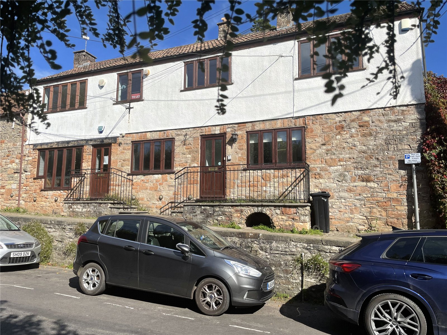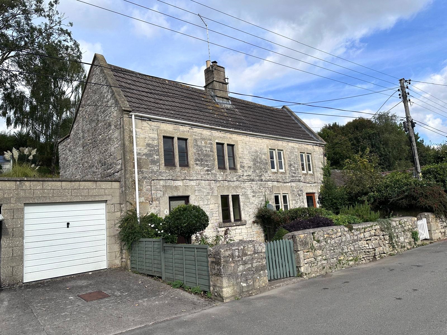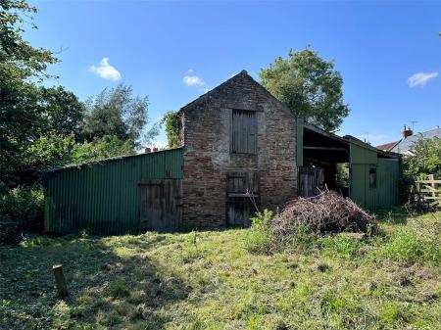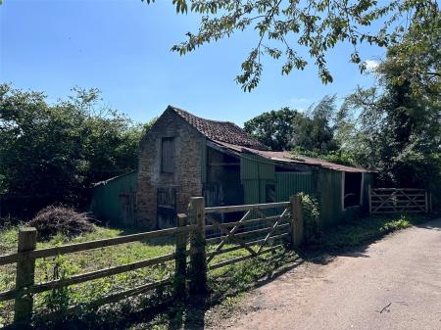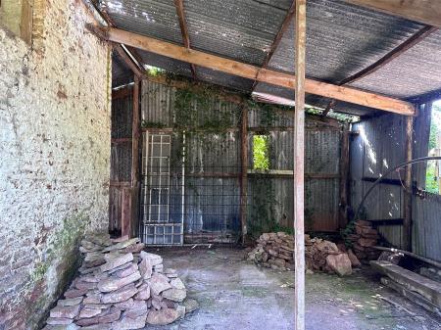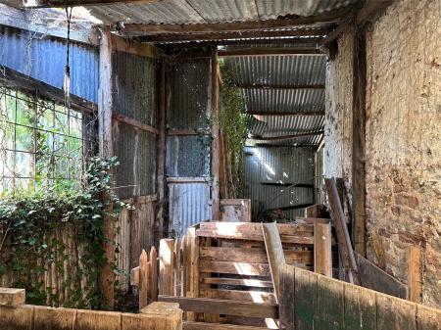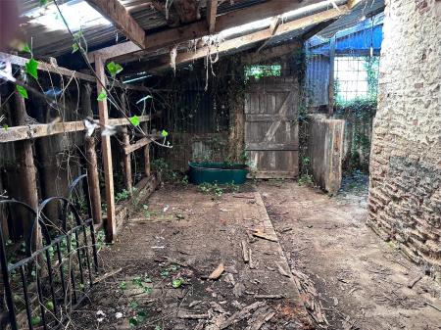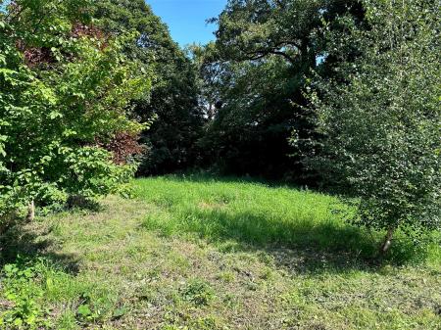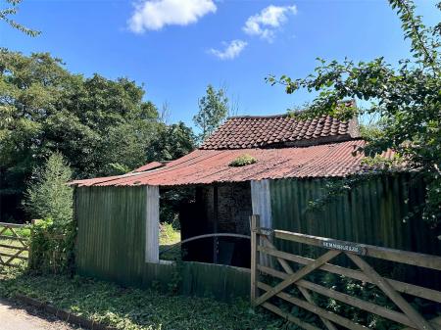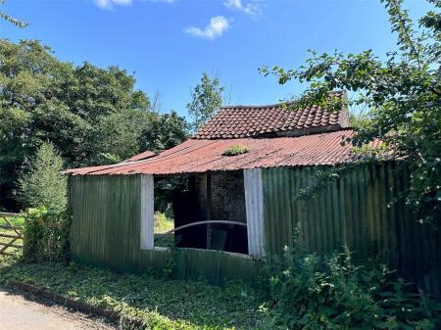Land for sale in Bristol
An exciting opportunity to acquire this well-located barn with full planning permission to create a two-bedroom dwelling. With grounds of approximately 0.22 acres, this barn sits within the desirable village of East Harptree and benefits from direct lane access.
About the Barn
An opportunity to convert this charming redundant stone barn with full planning permission into a modern two-bedroom dwelling, located in the popular village of East Harptree. The barn sits in approximately 0.22 acres and will provide 76 sq.m. of accommodation comprising kitchen/sitting room, dining hall, two bedrooms, bathroom.
Situation
The barn is situated to the north of the village of East Harptree with lane access just off the B3114. It is approximately 0.7 miles from the A368 providing direct access to larger towns and cities. The barn lies 14 miles south of Bristol, 9 miles north of Wells and 16 miles south west of Bath.
Directions
Travelling from Compton Martin, head out of the village on the A368 towards West Harptree. You will pass the Crown Inn on the left-hand side. On the sharp left-hand bend, take the immediate right onto East Harptree Road. Follow this road for approximately 0.5 miles until you reach the crossroads in the village. Turn left at the crossroads, pass the Playing Fields where you will approach a left-hand bend. On the left-hand band there is a lane on the right. Follow this along and you will find the plot directly on the right-hand side.
Services
Mains services are understood to be available in the vicinity but potential buyers are required to undertake their own investigations.
Tenure
Freehold with vacant possession.
Boundaries
Boundaries consist of a mixture of mature hedging and fencing. There is a stream running the southern boundary. The ownership of the boundaries is in accordance with the custom of the country. The purchaser shall be deemed to have full knowledge of all boundaries.
Designations.
The plot is within an Area of Outstanding Natural Beauty and Nitrate Vulnerable Zone. However, it is not affected by matters such as tree Preservation Orders and no other designations apply.
Right of Way
The land is not affected by footpaths or by any other similar matters. The property is sold however subject to all rights including rights of way whether public or private, light, support, drainage, water and electricity supplies and other rights, covenants, agreements and all existing and proposed wayleaves, masts, pylons, stays, cables, drains and water, gas or other pipes whether referred to in these particulars or not.
Lotting
The property will be offered as shown but the vendor reserves the right to withdraw, alter or amend the extent of the property being offered.
Local Authority
Bath and North East Somerset Council (https://beta.bathnes.gov.uk/)
Viewings
Inspection without appointment possible, after informing the selling agents. People are reminded to view the property at their own risk, we do not take any liability for injuries on site. Contact Killens for further information: Tel: 01761 241127 or office@killens.org.uk
What3Words
Downfield.complain.info
Proposed Plans
It is proposed that this application will demolish the corrugated surround and convert and extend the stone barn within the existing footprint to provide a modern two-bedroom residential dwelling (use class C3).
Appearance
The dwelling will be constructed using materials that are sympathetic to the existing building and local surroundings. The corrugated metal and timber structure will be removed from the existing building and replaced with a new lightweight and well-insulated structure and timber frame. The existing stone part of the building internally and externally will be repointed with lime-mortar. Roof tiles will be removed and replaced. The covered sections will be timber clad and guttering and downpipes will match the corrugated metal.
Scale
The maximum ridge height will measure 5.6m, which is the same as the existing building. The proposed footprint of the building will be 895 sq.m and remains within the existing footprint of the derelict barn. The proposed patio area and car parking spaces measure 630 sq.m.
Sustainability
An air-source heat pump will be installed to create the hot water and heating for the dwelling and under floor heating will be installed. The Clerestory windows and rooflights will be installed to reduce the use of artificial lighting.
Important Information
- This is a Freehold property.
Property Ref: 456123_CHE230110
Similar Properties
Tunbridge Road, Chew Magna, Bristol, Somerset, BS40
Office | £250,000
An attractive office or retail premises prominently situated close to the heart of Chew Magna providing 98sq.m. (1055 sq...
Field Gardens Road, Temple Cloud, Bristol, Somerset, BS39
3 Bedroom Terraced House | Offers in region of £220,000
Spacious three bedroom mid-terraced home in popular village location. This home benefits from a front and rear garden, g...
Land | £160,000
Nestled on the outskirts of Marksbury, this equestrian property spans approximately 2.80 acres and boasts well-maintaine...
Stanshalls Close, Felton, Bristol, Somerset, BS40
3 Bedroom Semi-Detached House | £295,000
A well-presented three bedroom home with lovely countryside views, low maintenance garden and off street parking.
Tunbridge Road, Chew Magna, Bristol, Somerset, BS40
Office | £300,000
A two storey commercial premises prominently situated close to the heart of Chew Magna comprising of retail/café space o...
2 Bedroom Semi-Detached House | Offers in region of £320,000
A pretty, two-bedroom cottage with lovely views, gardens and garage situated in the idyllic village of Priston close to...
How much is your home worth?
Use our short form to request a valuation of your property.
Request a Valuation
