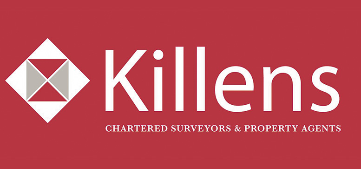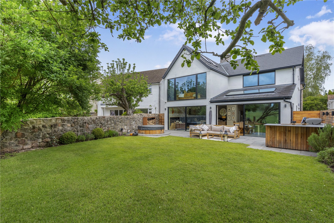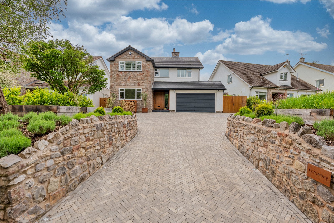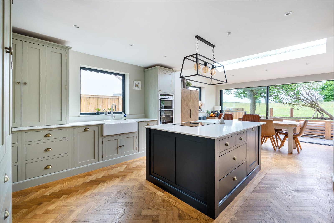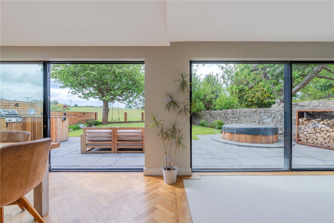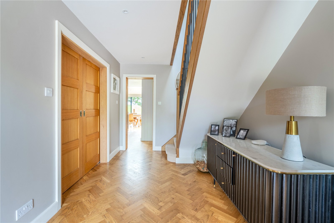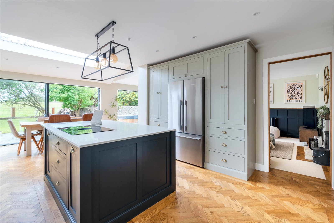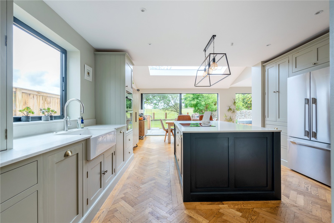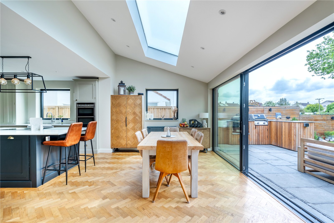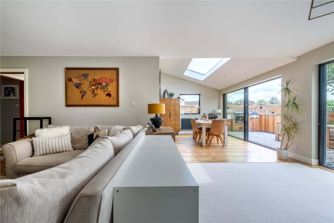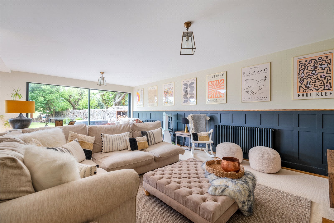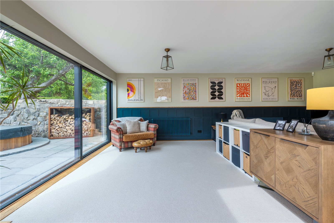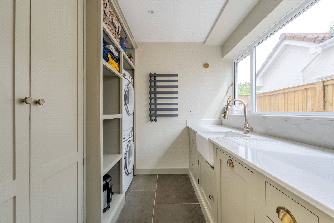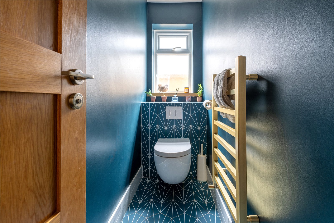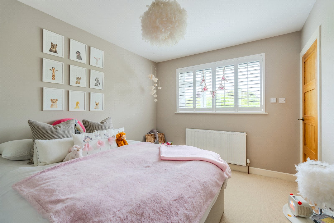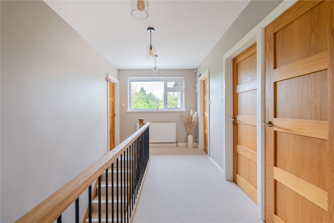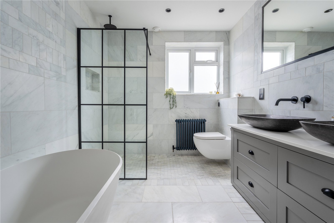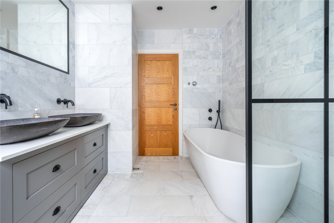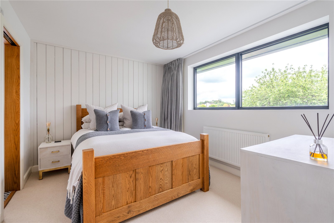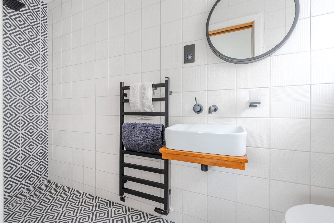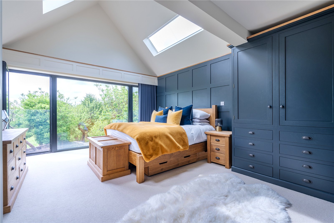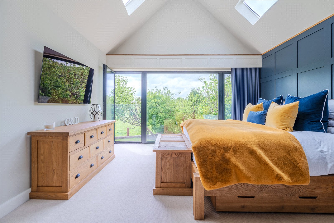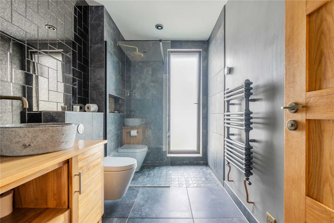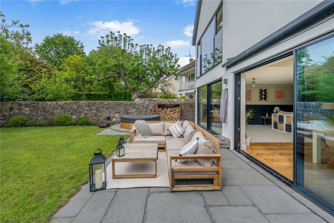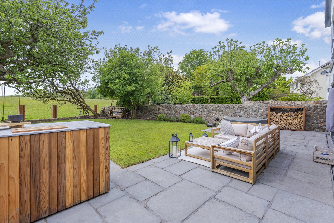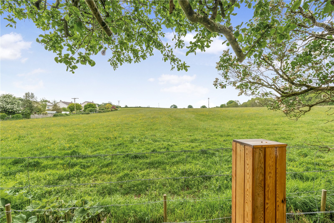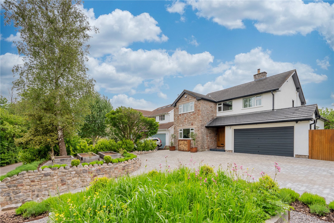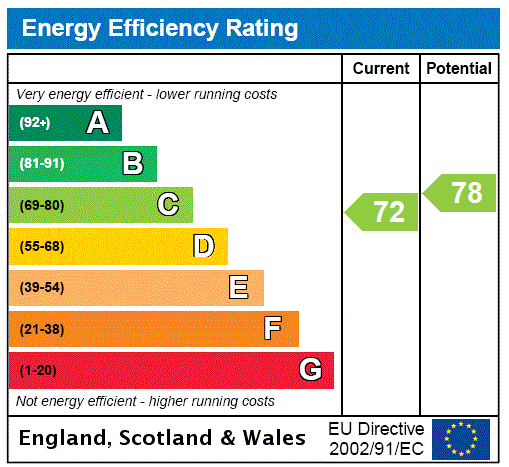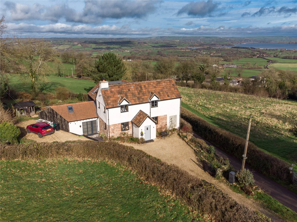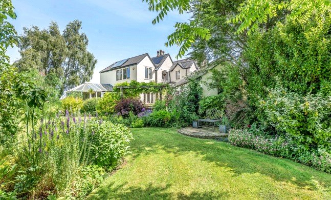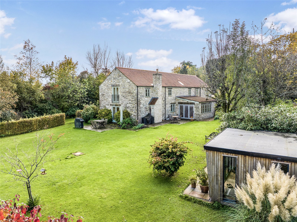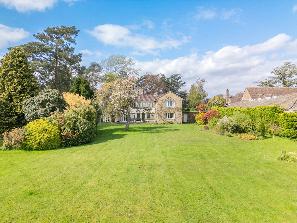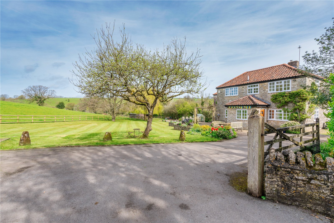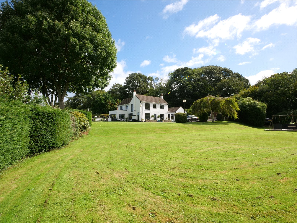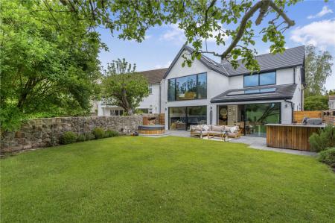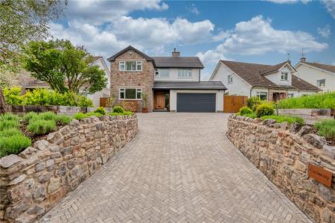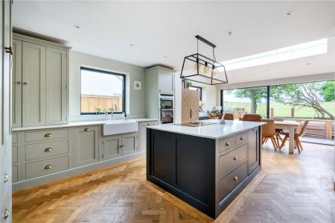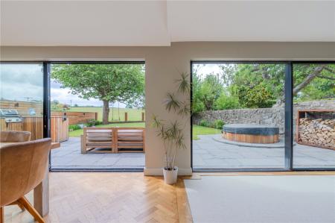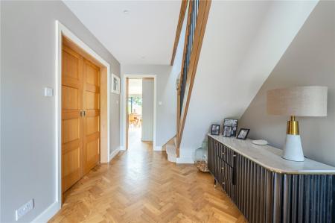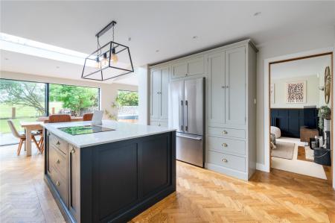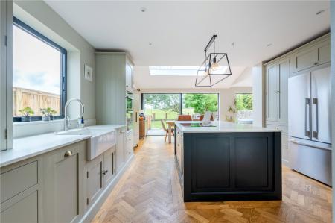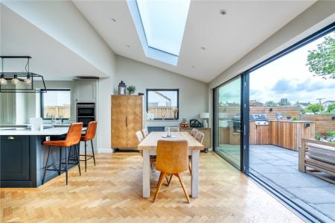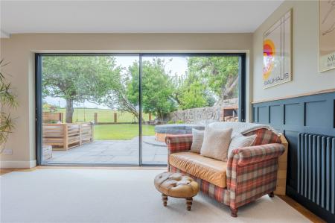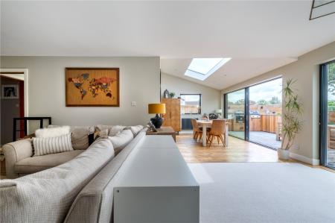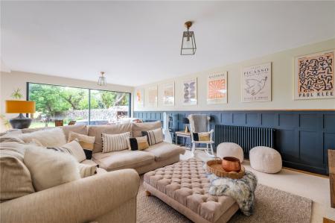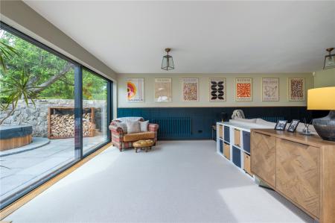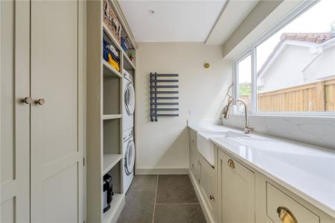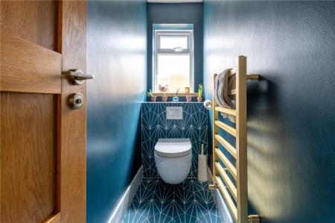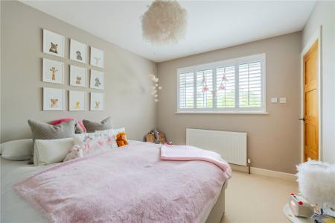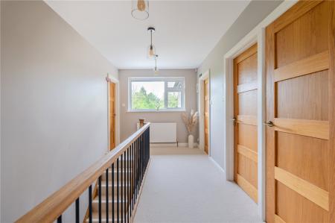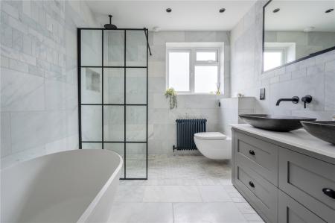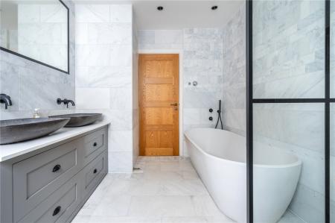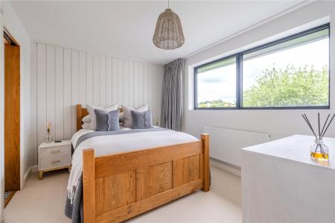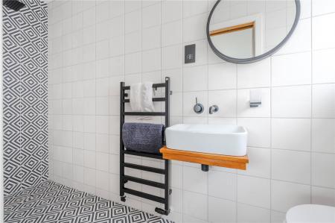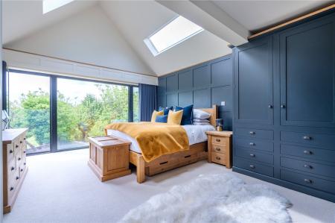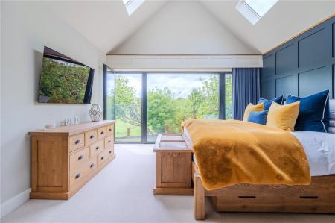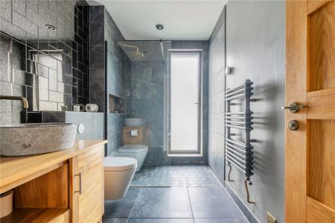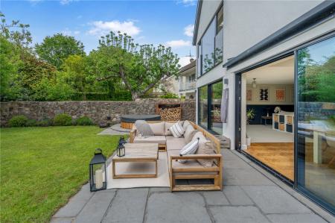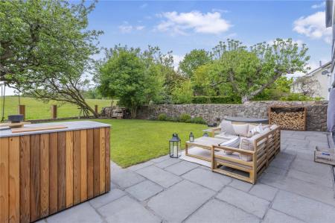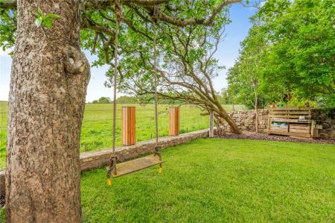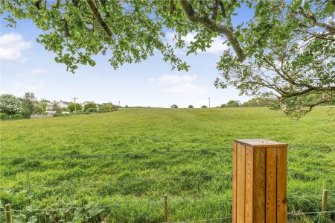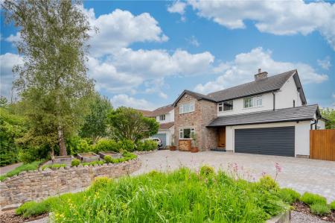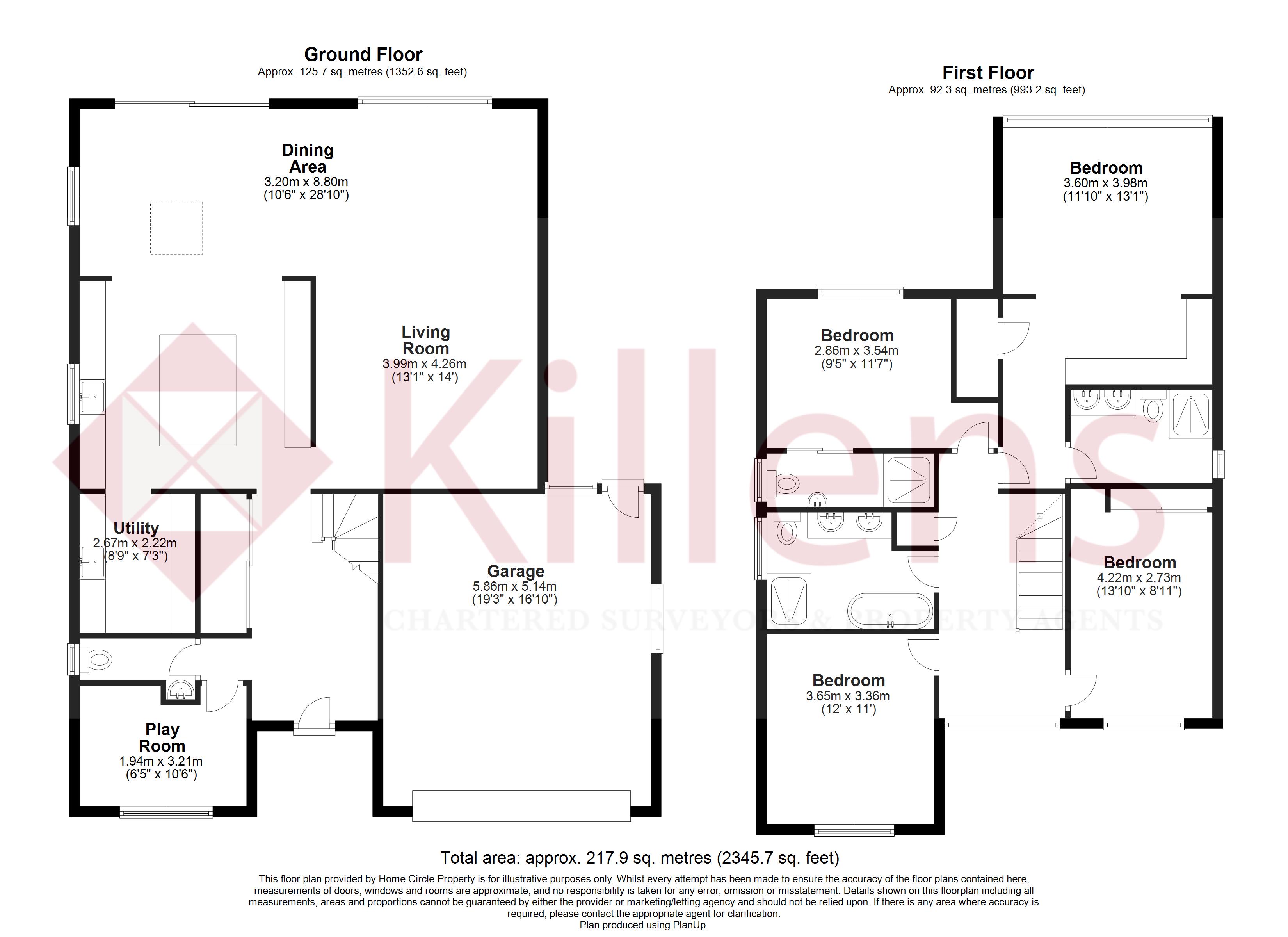4 Bedroom Detached House for sale in Bristol
Beautifully extended and completely remodelled family home in the heart of Chew Magna with countryside views.
About the Property.
This beautifully designed and stylishly extended light and spacious family home is situated in a quiet and desirable location in the heart of Chew Magna.
The property provides 4 good sized bedrooms, three bathrooms, stunning open plan kitchen/dining /sitting room, playroom/office, utility room and cloakroom.
About the inside.
On entering the property, you are immediately struck by the thought that has gone into the design of this home with high quality fixtures and fittings throughout, great use of light, plenty of storage space and a lovely flow to the rooms.
The beautiful oak front door leads into the entrance hall with solid wood parquet floor, oak staircase, and large storage cupboard with sliding doors – great for hiding away coats and shoes. The stunning kitchen/dining/sitting room with panoramic minimal sight line sliding doors takes advantage of the countryside views to the rear of the property. Within this space is an oversized opening pitch roof light, with modern frameless design. The handmade, in frame, shaker style kitchen has a large central island with integrated downward extracting induction hob by Bora, a Quooker instant boiling water hot tap, double electric oven, integrated fridge, double Belfast sink and waste disposal, quartz worktops and parquet flooring. This is a great space for entertaining family and friends. The large kitchen/dining area flows through to the sitting room with panelled walls and a log burner which adds a feeling of cosiness on winter evenings. The useful playroom is situated to the front of the property and could also be used as an office or snug. Completing the ground floor is a very useful utility room with Belfast sink and plenty of cupboard space, and a cloakroom.
Upstairs is a stunning principal bedroom with tilt and turn doors and Juliette balcony overlooking the garden. The room is very tastefully decorated with panelling, fitted wardrobes and large storage cupboard which has the potential to be made into a dressing room. The master bedroom ensuite is fitted with two sinks, walk in shower and porcelain wall and floor tiles.
There are a further three double bedrooms, one with en-suite wet room, and a fabulous family bathroom with free standing bath and walk in shower with marble wall and floor tiles. All the bathrooms are wet rooms.
About the Outside.
The landscaped rear south facing garden has a large patio area with level access ensuring inside and outside living that seamlessly links to the house, via the panoramic minimal sight line sliding doors. Here there is an outdoor kitchen – perfect for summer entertaining!
The remainder of the garden is mainly laid to lawn with mature apple and elderflower trees and views of the countryside beyond. To the front of the property is a large, paved driveway, double garage and raised flower/vegetable beds. For added security the property benefits from the installation of CCTV and burglar alarm.
About the Area.
Chew Magna is renowned for its picturesque surroundings, vibrant community atmosphere, and convenient amenities, making it a coveted destination for homeowners seeking a quintessential village lifestyle. Residents of Dumpers Lane benefit from easy access to the village's amenities, including shops, cafes, pubs, and recreational facilities.
Chew Valley in the Mendips, an Area of Outstanding Natural Beauty, has been named among The Sunday Times' 2023 best places to live in the UK. The centre of the pretty village of Chew Magna is a 5-minute walk away along a bridle path. The village is only 10 miles away from Bristol, with its International Airport, mainline railway links and easy access to the M5 and M4 motorways. The UNESCO listed Roman City of Bath is to the east, about a 30-minute drive away. The nearby Mendips and Chew Valley Lake offer various outdoor pursuits such as fishing, sailing, riding, biking, and country walks. Chew Magna itself hosts excellent amenities including three popular pubs, pharmacy, coffee shop, deli, Co-Op, Post Office, flower and gift shop, hairdressers, and outstanding nearby schools.
Useful Information.
Postcode - BS40 8SS
Local Authority - Bath and North East Somerset Council
Council Tax - G
Energy Performance Certificate Rating - C
Tenure - Freehold
Viewings - Strictly by appointment with the Vendors agent Killens
Important Information
- This is a Freehold property.
Property Ref: 456123_CHE220148
Similar Properties
Bellhorse Lane, West Harptree, Bristol, Bath And North East Somerset, BS40
4 Bedroom Detached House | Guide Price £1,150,000
Bellhorse cottage is a stylish three/four bedroom detached cottage which has undergone extensive modernisation. The rede...
Norton Lane, Whitchurch, Bristol, Somerset, BS14
5 Bedroom Detached House | £1,100,000
Whitewood Lodge is a exquisite family home which has been beautifully renovated and extended by its current owners. The...
Cameley, Temple Cloud, Bristol, Somerset, BS39
5 Bedroom Detached House | Guide Price £1,050,000
West Barn is an exceptional five-bedroom detached barn conversion presented to an immaculate standard situated in privat...
Breach Hill Lane, Chew Stoke, Bristol, Somerset, BS40
6 Bedroom Detached House | £1,200,000
Nestled within the sought-after village of Chew Stoke, Stonecrest House is an impressive detached six-bedroom family hom...
Cameley, Temple Cloud, Bristol, Somerset, BS39
6 Bedroom Detached House | Offers in region of £1,225,000
Nestled on approximately 4.5 acres of picturesque land, this stunning six bedroom detached property with garage/outbuild...
Limeburn Hill, Chew Magna, Bristol, Somerset, BS40
5 Bedroom Detached House | £1,250,000
A stunning five bedroom detached property on the outskirts of Chew Magna with a spacious contemporary interior, double g...
How much is your home worth?
Use our short form to request a valuation of your property.
Request a Valuation
