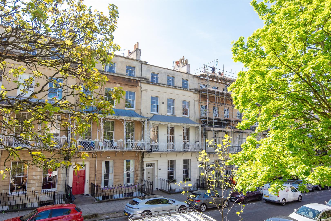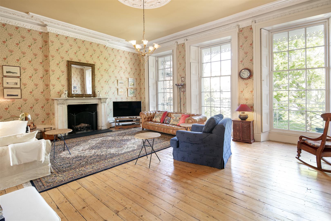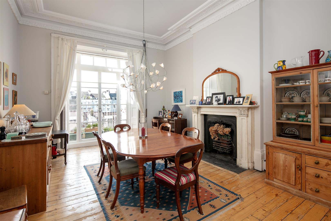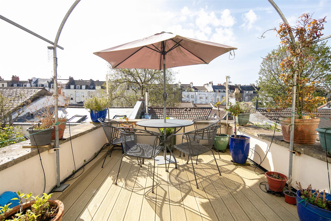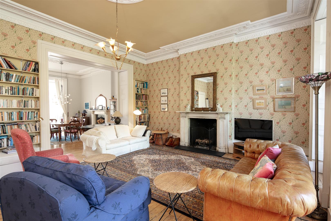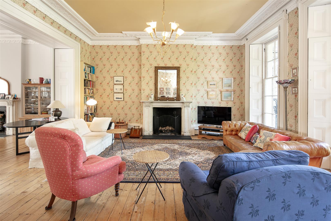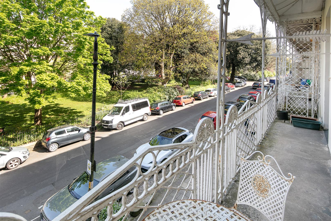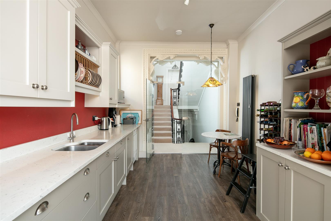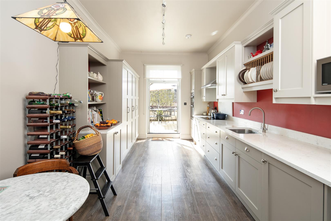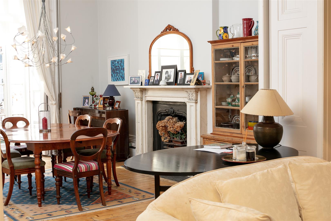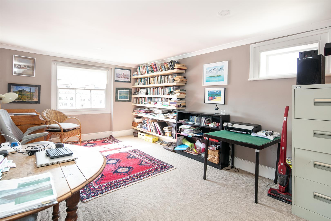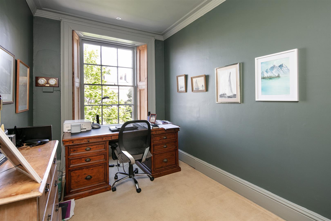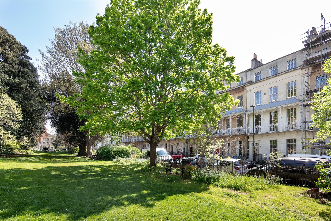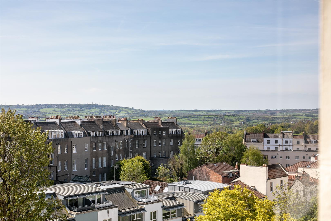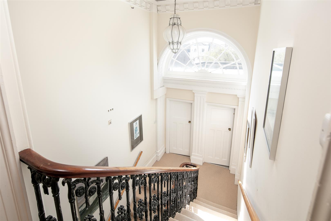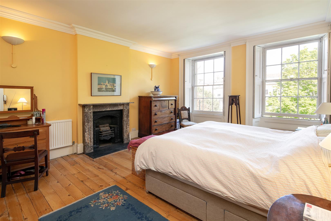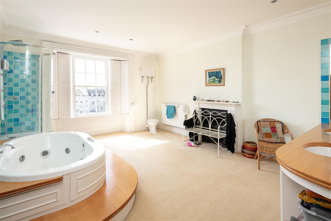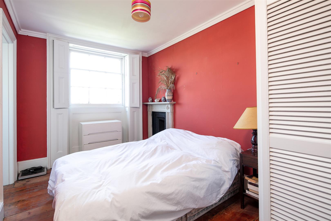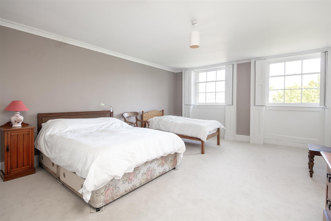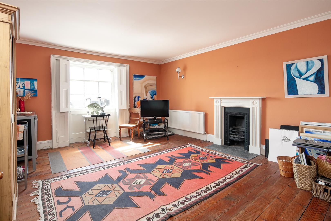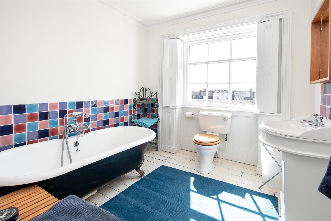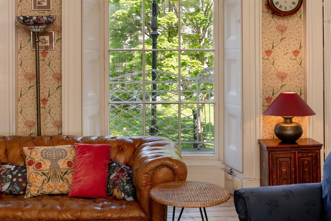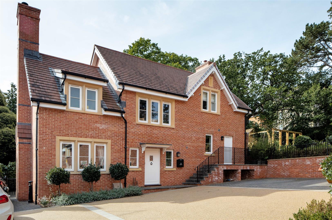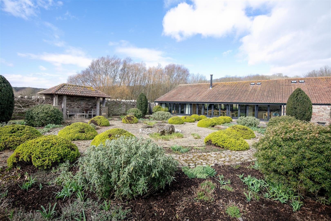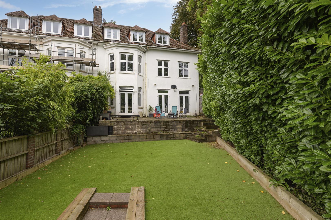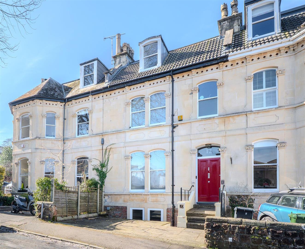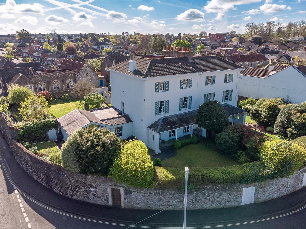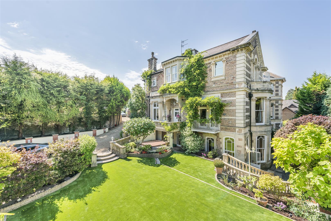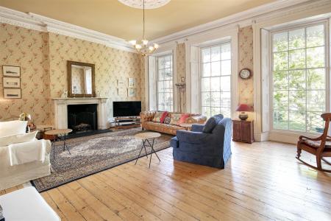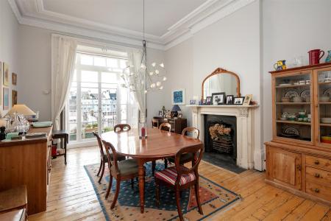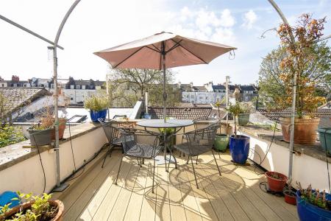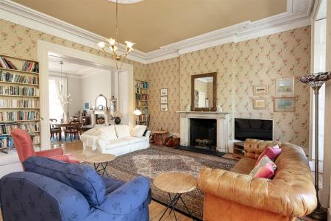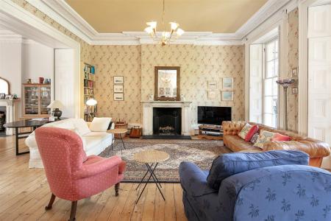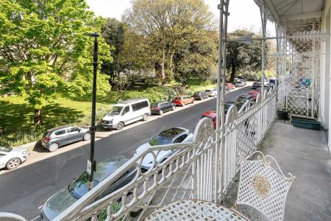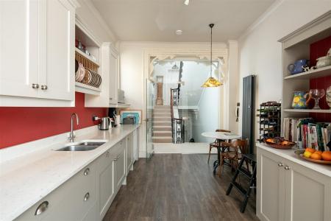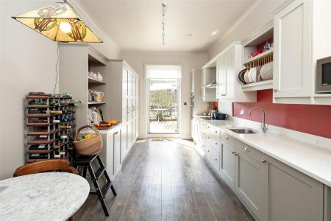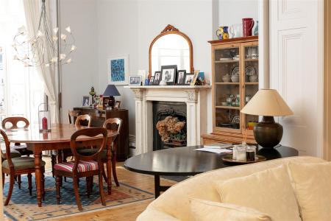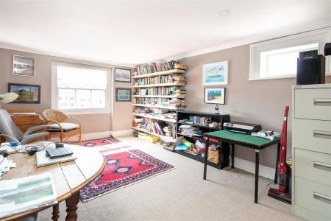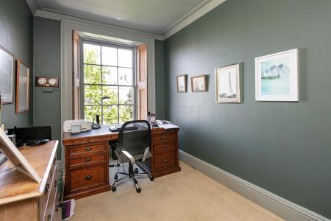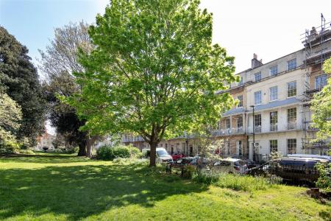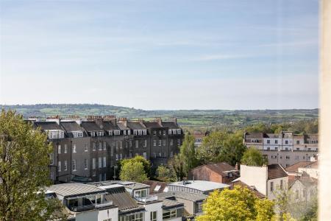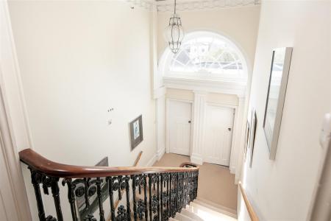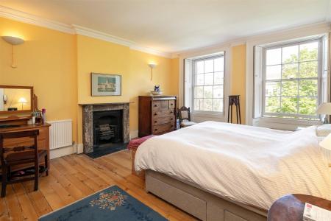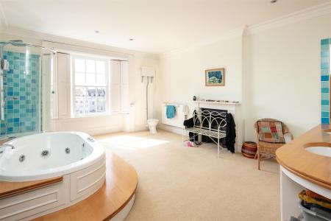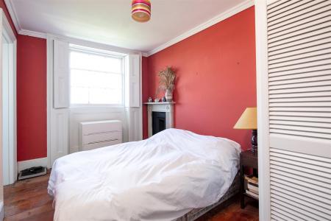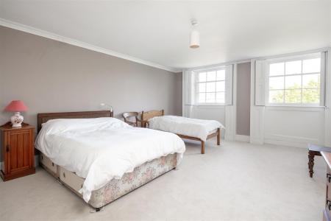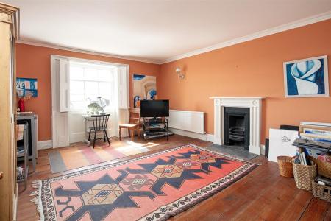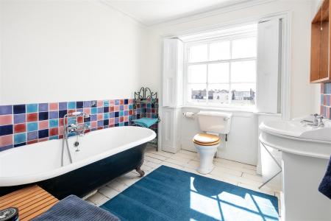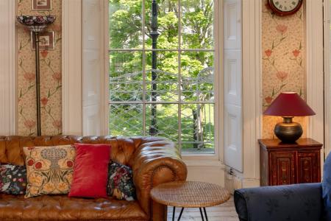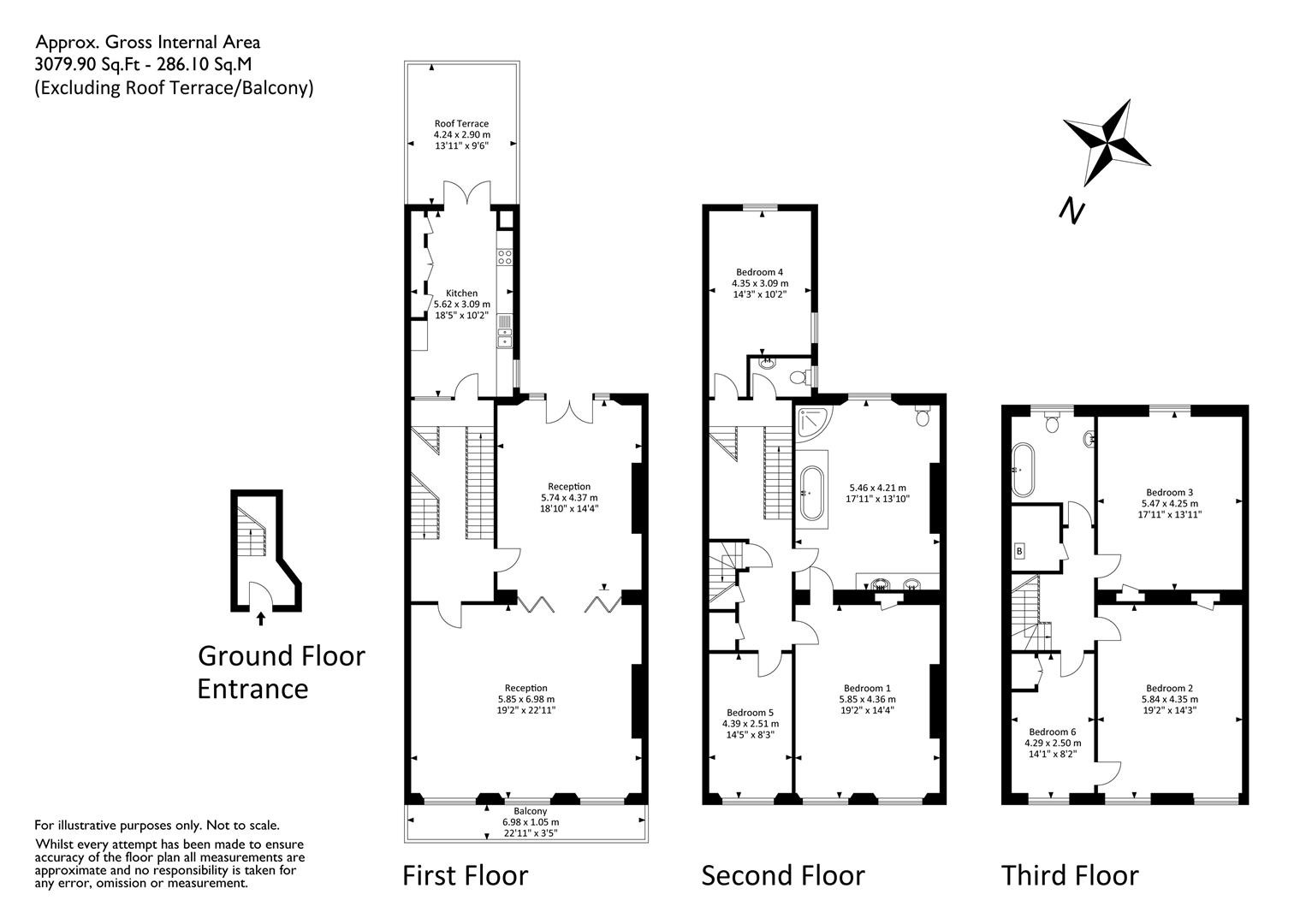- Stunning maisonette (circa 3,0000 sq ft)
- Up to six bedrooms
- South facing roof terrace
- Large balcony to the front of the property
- OFFERS INVITED BETWEEN £1,500,000 AND £1,600,000
- Lovely open outlooks
- Quiet and convenient location within Clifton Village
5 Bedroom Maisonette for sale in Bristol
A stunning and particularly spacious (c. 3,000 sq ft) maisonette occupying the majority of this stunning grade II* listed townhouse on Caledonia Place, in the heart of Clifton Village, offering versatile accommodation and a wealth of original features. The other many benefits include a lovely eat in kitchen leading onto a large south facing terrace, a balcony to the front of the property, up to 5 bedrooms and two beautifully proportioned, linked reception rooms on the first floor. Further to this the property offers lovely open outlooks to the front over the West Mall and Caledonia Place gardens, and to the rear towards Royal York Crescent and on the top floor far reaching views as far as Dundry Hill in North Somerset.
This superbly located property is offers easy access to the many shops, boutiques and restaurants that Clifton Village provides. Likewise the property is ideally located within walking distance of a number of highly regarded local schools, including Clifton College, Clifton High School, Christchurch Primary School as well as QEH and BGS.
Summary Of Accommodation - On entering the main front door of the property the front door to the maisonette is directly in front of you. Once through the door to the property the stunning original staircase is immediately in front of you and there is also a useful area to hang coats. Ascending the first flight of the stairs there is an initial mezzanine level housing the beautifully appointed kitchen (installed by John Lewis of Hungerford) providing ample room for a breakfast table and lots of storage in a good number of floor and wall mounted units, the latter are topped with an attractive white granite work surface. The entrance to the kitchen has a particularly elaborate archway, with some lovely cornice work and a glass screen and door which allows plenty of light through into the stairwell. Further to this the kitchen allows access, via double doors to the terrace at the rear of the property. This offers a sunny southerly aspect and plenty of room for outdoor furniture and a lovely outlook over towards the back of Royal York Crescent.
The first floor offers two stunning receptions rooms linked to one another which provide some truly impressive room proportions, cornice work, original fireplaces, dividing shutters between the two rooms, floor to ceiling windows giving access to the balcony at the front of the property. This offers a lovely outlook over the West Mall/Caledonia Place gardens and an aspect attracting the late afternoon sun. There is also a balcony off the rear of the first floor as well.
A mezzanine level between the first and second floors provides a large bedroom or study with a separate WC next to it. The third floor offers a substantial master bedroom with a pleasant outlook over the gardens to the front of the property and a door leading to a particularly spacious ensuite bathroom. There is a second double bedroom on this floor and a landing with two under stair storage cupboards. The ensuite bathroom has a secondary door onto the landing.
The top floor offers three further bedrooms, the two at the front are linked via a doorway and the smaller of these two bedrooms could possibly be an ensuite or dressing room to the larger bedroom. To the rear of the top floor is another sizeable double bedroom and a family bathroom. Further to this there is a large storage cupboard which houses the recently installed boiler and pressurised hot water cylinder. There are two attic spaces in the roof for storage in the front and rear roof spaces.
It should be noted the property is grade II* listed.
Useful Information - Tenure - Leasehold, with ownership of the Freehold.
Service charge - £2,900 per annum.
Reserve Fund Contribution - £1,500 per annum.
Council tax band - G - £4,306.49 - 25/26
Broadband speed - "Ultrafast" with up to 1,800 mbps download and 220 mbps upload speeds
Mobile Phones - Data and Voice coverage for EE, O2, Vodafone and Three.
Listing - Grade II* listed
Viewings - Strictly by prior arrangement with sole agents Hydes of Bristol
Location - Caledonia Place is superbly and conveniently situated in the heart of Clifton Village close to a wide range of high street shops, boutiques and restaurants. Clifton Village and its surrounding roads are widely admired for the stunning Georgian and Victorian architecture. Bristol City Centre and M32 link to the M4/M5 motorway network is approximately 2 miles travelling distance. Historic landmarks nearby include, The Observatory, The Downs and most notably Brunel's world famous Clifton Suspension Bridge provides access to a wide range of recreational facilities such as Ashton Court Estate as well as Clifton and Bristol Golf Clubs to name but a few. There is a wide selection of both private and state schooling within the immediate vicinity such as Clifton College, Clifton High School, BGS, QEH and Christchurch Primary School.
Important Note - IMPORTANT NOTE
Hydes of Bristol and any joint agents give notice that (i) they have no authority to make or give representations or warranties in relation to the property. These particulars do not form part of any offer or contract and must not be relied upon as statements or representations of fact. (ii) Any areas, distances or measurements are approximate. The text, photographs and plans are for guidance only and are not necessarily comprehensive. It should not be assumed that the property has all the necessary planning, building regulations or other consents and Hydes of Bristol have not tested any services, equipment or facilities. Purchasers must satisfy themselves by inspection or otherwise. (iii) In accordance with the consumer protection from unfair trading regulations, please note that the working condition of these services, or kitchen appliances has not been checked by the Agents but at the time of taking particulars we were informed that all were in working order. Please also note that current government legislation demands that as selling agents for this property, Hydes of Bristol require written evidence of the origin/source of finance for funding for any prospective purchaser wishing to purchase this property. This confirmation shall be required prior to the vendor entering into any contract of sale and our instructions from the vendor are to this effect.
Property Ref: 14213_33833206
Similar Properties
Burwalls Road, Leigh Woods, Bristol, BS8
4 Bedroom Detached House | Guide Price £1,595,000
The Croft is a superb four double bedroom detached family home, built in 2016, forming part of the unique and exclusive,...
Weston-In-Gordano, Bristol, BS20
5 Bedroom Country House | £1,550,000
A stunning five bed family home in 4.67 acres which can trace it's heritage to the 15th Century. The Dairy is finished t...
Goldney Avenue, Clifton, Bristol, BS8
6 Bedroom Semi-Detached House | Guide Price £1,500,000
A particularly spacious 1920's (circa 3,900 sq ft) 6 bedroom semi-detached family home superbly located close to Clifton...
Pembroke Vale, Clifton, Bristol, BS8
5 Bedroom House | Guide Price £1,750,000
A delightful mid-terrace Victorian residence in a highly desirable quiet area of Clifton. The current owners have meticu...
Eastfield Road, Westbury-On-Trym, Bristol, BS9
5 Bedroom House | Guide Price £1,750,000
A most attractive Grade II listed Georgian Italianate style family home situated in an elevated position above the histo...
6 Bedroom House | Guide Price £1,850,000
A highly desirable six bedroom Victorian residence enviably located on the very edge of Bristol's Downs and The Avon Gor...
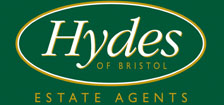
Hydes (Clifton)
28 Princess Victoria Street, Clifton, Bristol, BS8 4BU
How much is your home worth?
Use our short form to request a valuation of your property.
Request a Valuation
