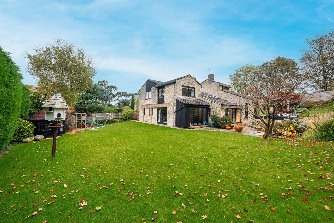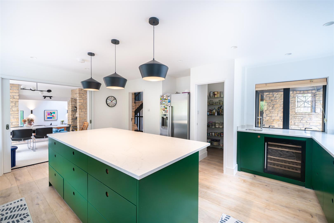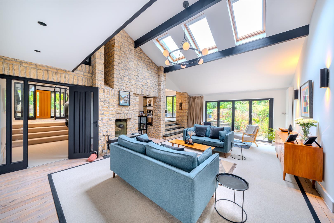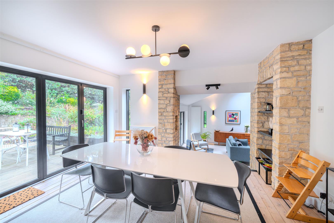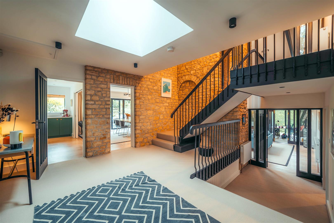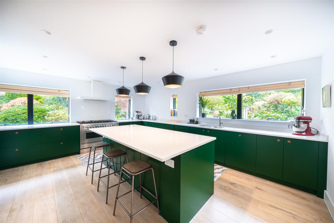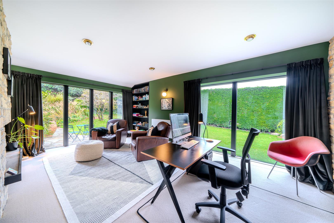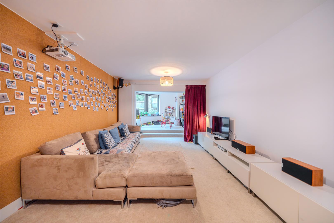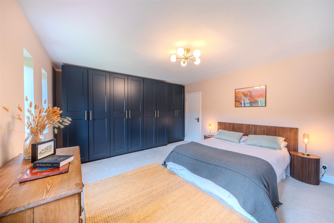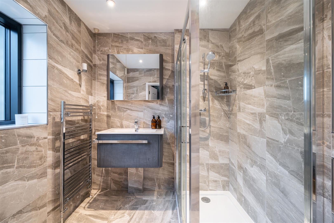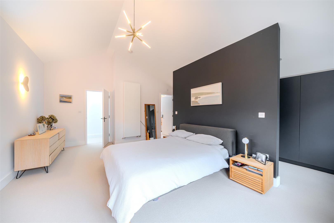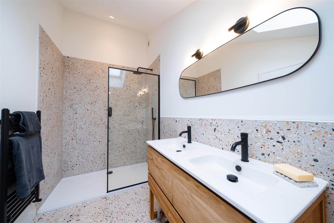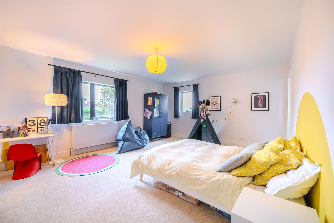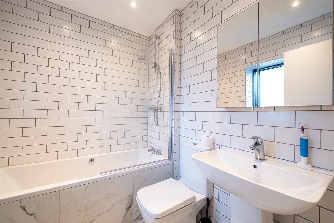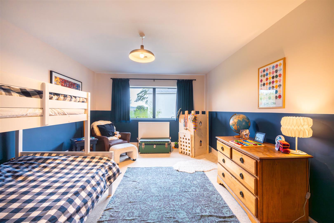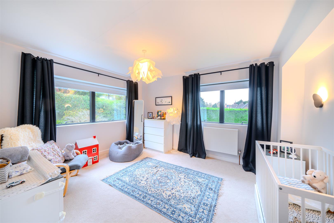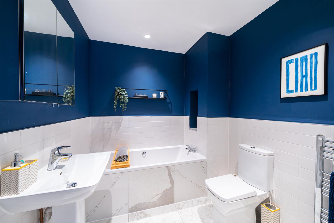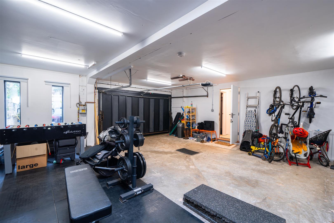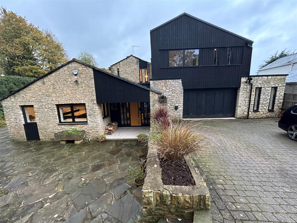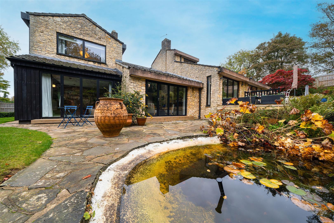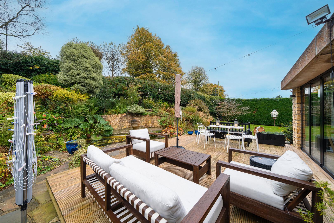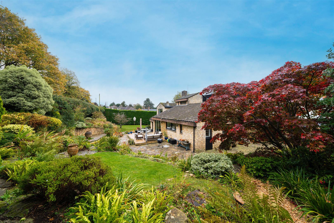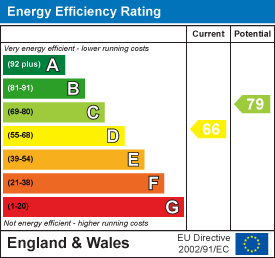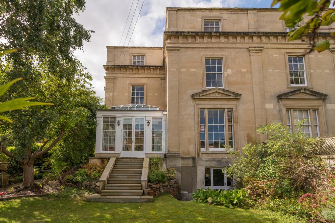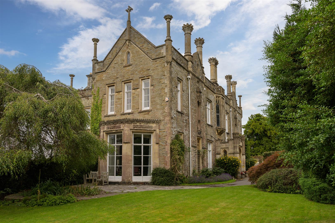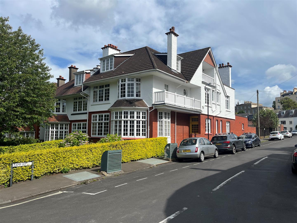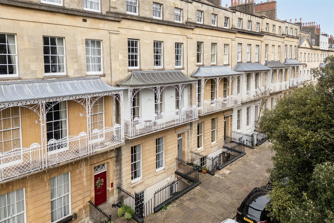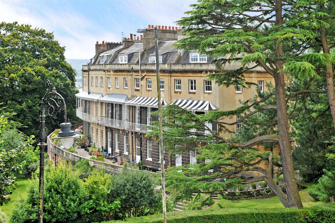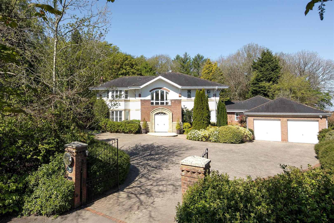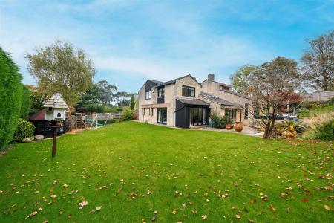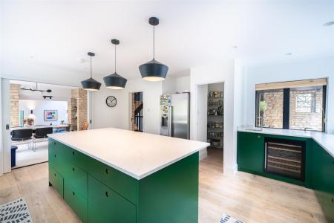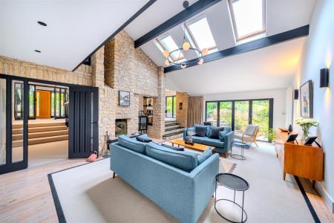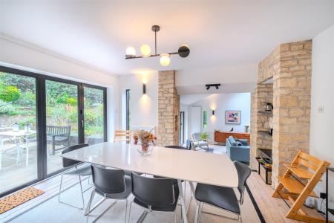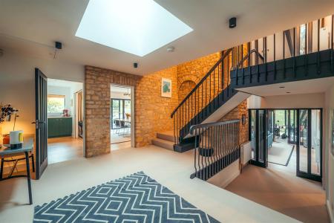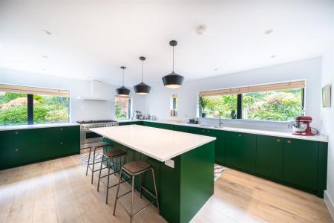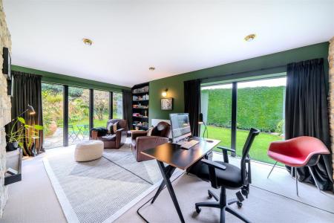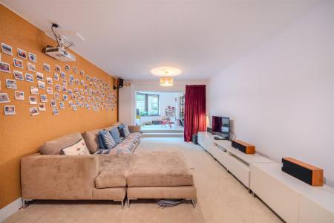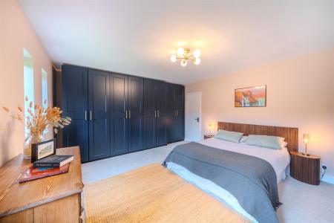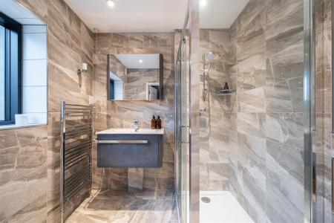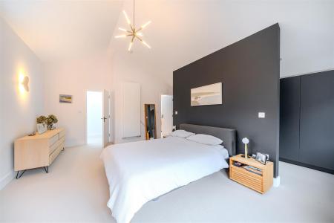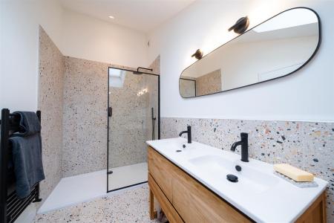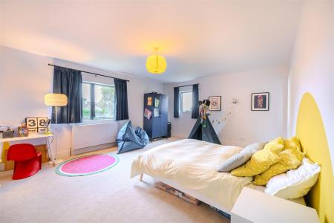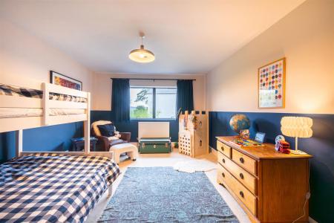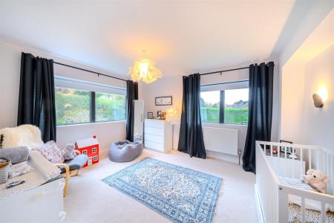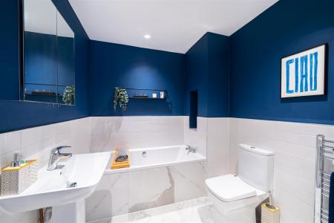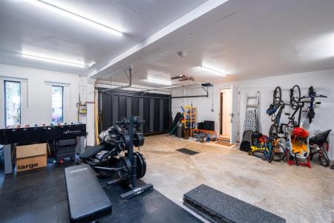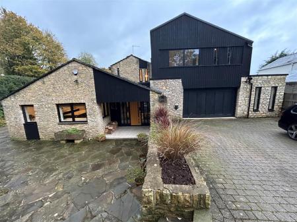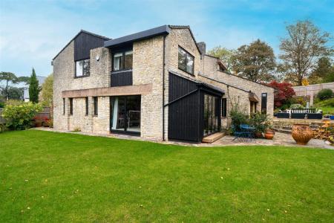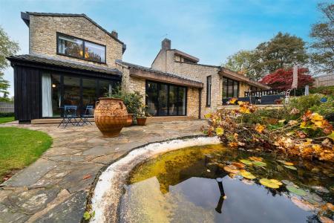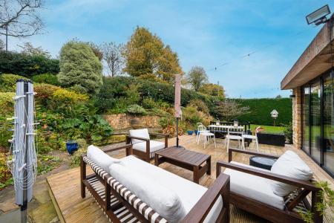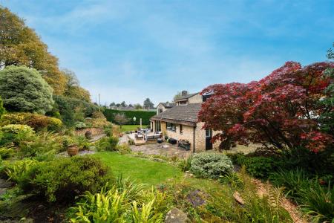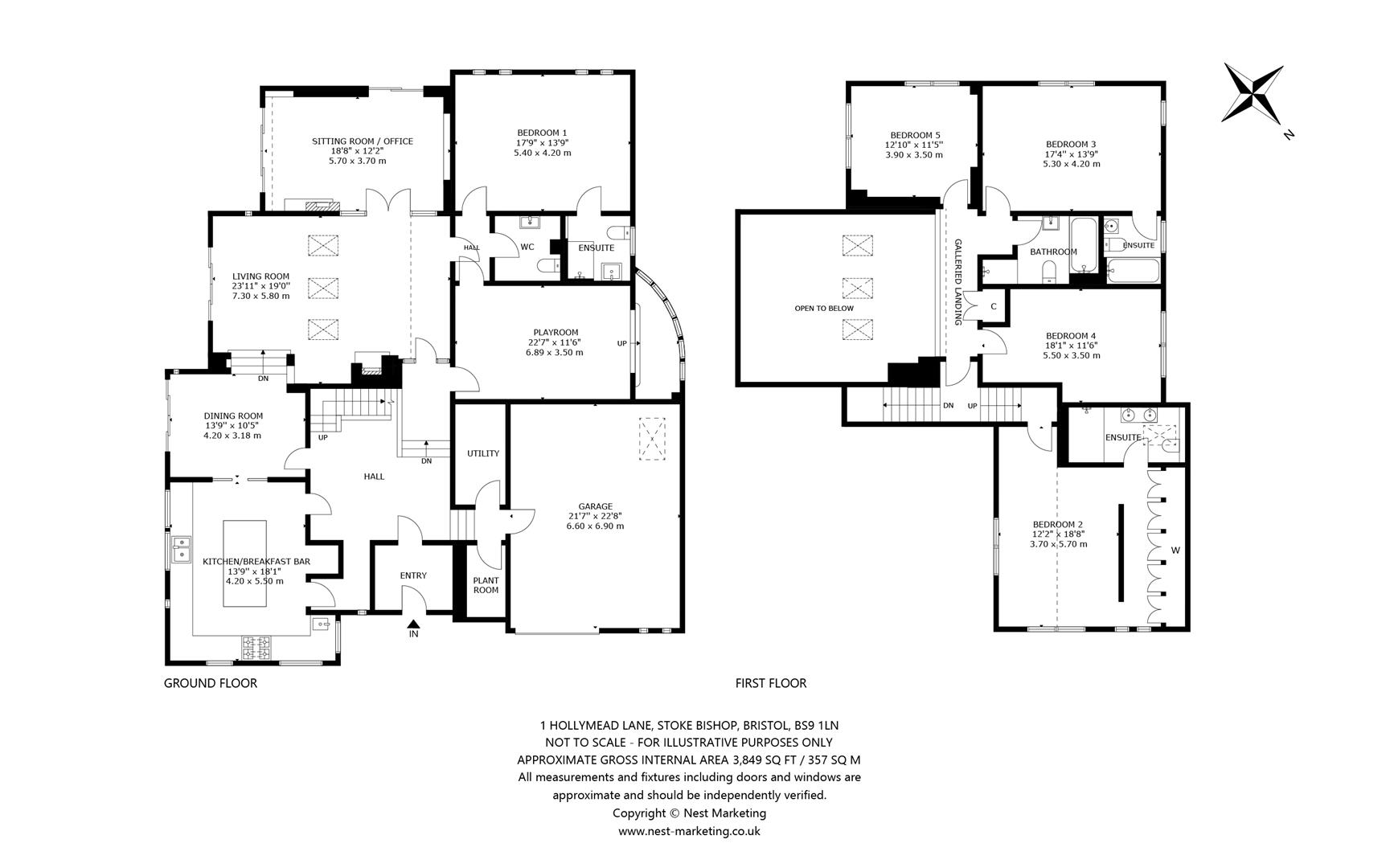- SOLD OF MARKET BY HYDES OF BRISTOL
- Fabulous Detached Family 5 Bed Home
- Recently Extended and Refurbished To High Specification
- Generous Accommodation That Is Exquisitly Presented
- Contemporary Desighn With Seventies Style Scandi Shique
- Five Double Bedrooms With Four Receptions And Fabulous Kitchen
- Double Plus Garage With Driveway Parking And Electris Charging Point
- Just Over One Third Of An Acre Of Beautiful Formal Gardens And Lawn.
House for sale in Bristol
SOLD OFF MARKET BY HYDES OF BRISTOL - A rare opportunity to purchase a stunning detached home which has been sympathetically refurbished, and extended, by the current owners to an exacting standard, thus creating a wonderful contemporary flowing family home whilst respecting original 1970's design. Delivering the convenience of modern day living, within a bespoke architecturally designed property, Cotswold Lodge is set within beautiful grounds enjoying a private and quiet leafy location in the desirable Stoke Bishop.
Summary Of Accommodation - This very attractive Bradstone property interrupted with stylish vertical Larch cladding is approached via a pair of electric gates, the heated block paved driveway with ample parking leads to the large double garages, with gradual fanned stone steps leading to the front door.
On entering Cotswold Lodge, one is immediately struck by a feeling of space and light. The arrow slot doors and large windows create views throughout the house enticing the eye to follow the flow of the beautifully presented accommodation. The Velfac Scandinavian double glazed windows and Bi or Tri Fold Doors frame the garden vistas superbly, which is a true attribute of this lovely home.
The specification of Cotswold Lodge is extremely high, with a "Naked Kitchen" dressed with quartz and extremely well appointed, including an ILVE Range. All of the four bathrooms and the cloakroom offer a contemporary feeling throughout, and are exquisitely finished. The utility room benefits from fitted units with worksurfaces over, and the plant room houses a Worcester gas boiler, supplying a large Joule hot water cylinder for the pressurised system.
On the ground floor, the accommodation is extremely versatile, and flows effortlessly from room to room. The open plan kitchen dining rooms can be divided via sliding pocket doors to create an intimate dining space away from the hustle of a busy kitchen and boasts bifold doors to the large South facing decked patio area enabling any purchaser to enjoy the ever desirable "Al Fresco" lifestyle. The sitting room benefits from a double height mono pitch ceiling creating a galleried landing above, and the study relishes from a South Westerly aspect, with direct access to the gardens. The lower hallway affords access to the great sized playroom, the cloakroom and the large guest bedroom with ensuite. The playroom also has access to the main reception hall and the garden.
Upstairs the quality of this fabulous property continues. The master suite was completed in 2021, and comprises of a generous double bedroom with a dressing area partitioned via full ceiling height discretion screen, with a full width bank of bespoke hand built fitted bedroom furniture, and giving access to the ensuite shower room. Accessed from the galleried landing there are three further bedrooms, one with ensuite bathroom, and a family bathroom.
The property is set within just over a third of an acre and is enveloped by gardens that form two obvious areas. The first area is attractively designed and landscaped with an abundance of beautiful flowers, plants, trees and shrubs. There are secret pathways that run through these gardens accessing a secluded hidden decking area to catch the evening sun. There is a large pond with a powered water feature enabling water to cascade through the formal planting creating a feeling of peace and tranquillity adjacent to the large aforementioned South facing decking area that is accessed off the dining room. For ball games there is a good sized lawn area which wraps around the house to the rear pathway that access the playroom. The sun house in the sunken area benefits from power and water.
Location - Stoke Bishop is a desirable family suburb to the North West of the City.
This particularly convenient position offers good local amenities, with
local shops and a Post Office on Stoke Hill, as well as restaurants and cafés.
There is good schooling at all ages, as well
as excellent sporting facilities serving many local clubs enhancing the
family vibe of Stoke Bishop.
Bristol has a popular cultural and music scene, catering for all tastes and
genres and is famed for its green, open spaces such as Durdham Downs
and The Ashton Court Estate, which is across the famous Suspension
Bridge and includes mountain bike trails and bridle paths. There are golf
courses close by and sailing and windsurfing at Baltic Wharf, and even
surfing at "The Wave."
For the commuter, the A4 has a direct link to the commercial centre, and
indeed the motorway networks M5 and M4. Bristol Temple Meads train
station provides an extensive service to many cities nationwide, and the
city's international airport flies directly to many Bristish and European Cities.
Important Note - Hydes of Bristol LLP and any joint agents give notice that (i) they have no authority to make or give representations or warranties in relation to the property. These particulars do not form part of any offer or contract and must not be relied upon as statements or representations of fact. (ii) Any areas, distances or measurements are approximate. The text, photographs and plans are for guidance only and are not necessarily comprehensive. It should not be assumed that the property has all the necessary planning, building regulations or other consents and Hydes Of Bristol LLPhave not tested any services, equipment or facilities. Purchasers must satisfy themselves by inspection or otherwise. (iii) In accordance with the consumer protection from unfair trading regulations, please note that the working condition of these services, or kitchen appliances has not been checked by the Agents but at the time of taking particulars we were informed that all were in working order. Please also note that current government legislation demands that as selling agents for this property, Hydes Of Bristol LLP require written evidence of the origin/source of finance for funding for any prospective purchaser wishing to purchase this property. This confirmation shall be required prior to the vendor entering into any contract of sale and our instructions from the vendor are to this effect.
Property Ref: 14213_33602025
Similar Properties
Richmond Park Road, Clifton, Bristol, BS8
6 Bedroom Semi-Detached House | Offers in excess of £2,000,000
A stunning 6 bedroom semi-detached grade II listed family home, set in a quiet and convenient central Clifton location,...
Manor Road, Abbots Leigh, Bristol, BS8
5 Bedroom House | Guide Price £2,000,000
A unique five/six-bedroom house forming the principal wing of an important 19th century, Grade II listed house located i...
Percival Road, Clifton, Bristol, BS8
7 Bedroom House | Guide Price £1,950,000
A rare oppurtunity to purchase a substantial (4,136 sq ft) semi-detached Edwardian family home, with a particulalry larg...
West Mall, Clifton, Bristol, BS8
7 Bedroom House | Offers in excess of £2,350,000
OFFERS ARE INVITED BETWEEN £2,350,000 & £2,800,000. A fine Grade II* listed Georgian town house (c.1843) forming part of...
The Paragon, Clifton, Bristol, BS8
6 Bedroom House | Guide Price £2,500,000
A fine Grade II* listed Georgian town house (c.1809-1814) forming part of this iconic, Bath stone Clifton terrace with t...
Manor Road, Abbots Leigh, Bristol, BS8
4 Bedroom Detached House | Guide Price £2,800,000
A most impressive, detached residence of some 5400 square feet, constructed in 1996 to a particularly high and bespoke s...
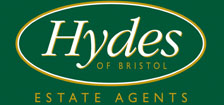
Hydes (Clifton)
28 Princess Victoria Street, Clifton, Bristol, BS8 4BU
How much is your home worth?
Use our short form to request a valuation of your property.
Request a Valuation
