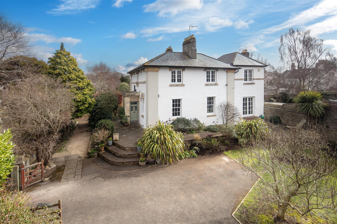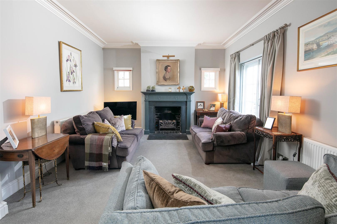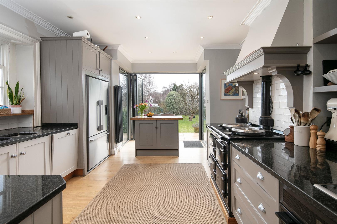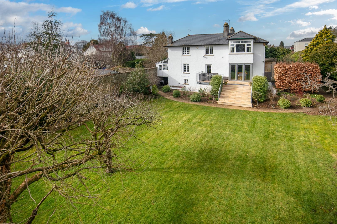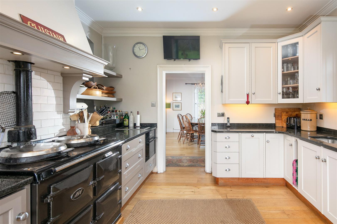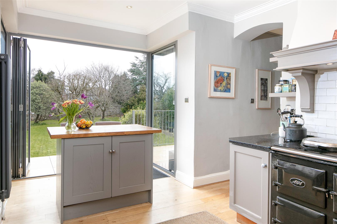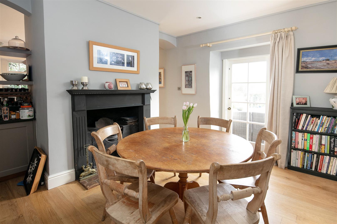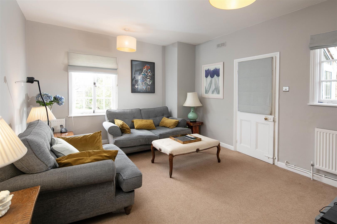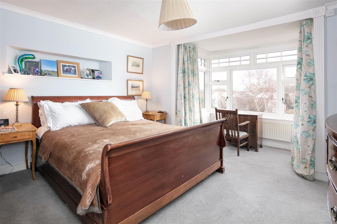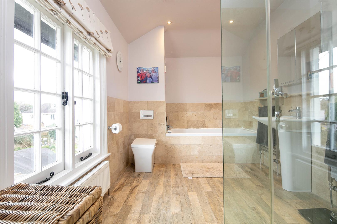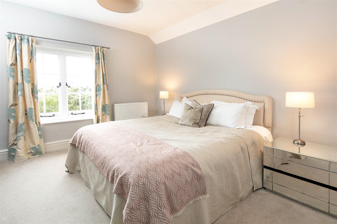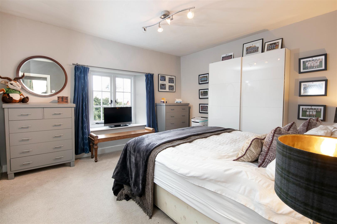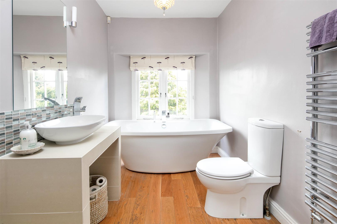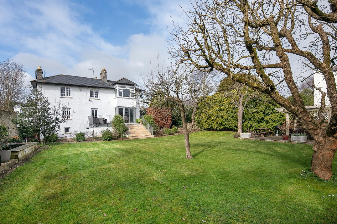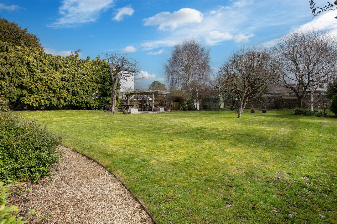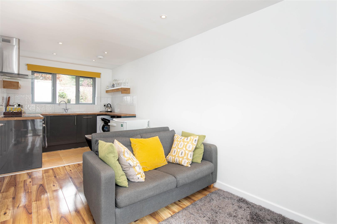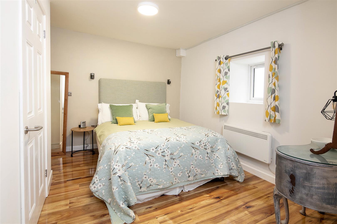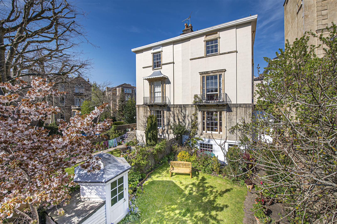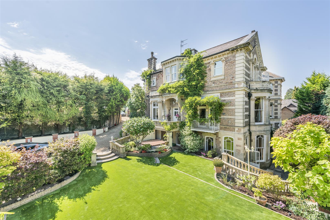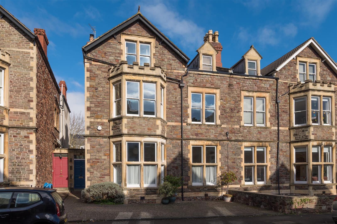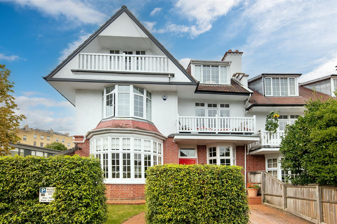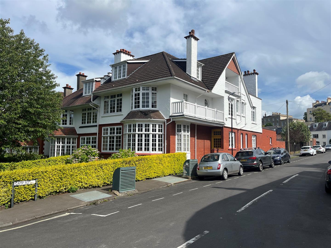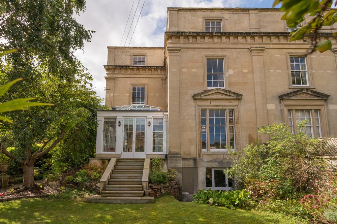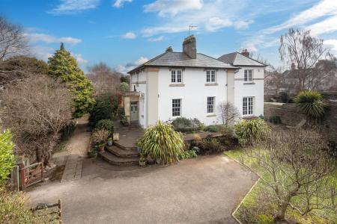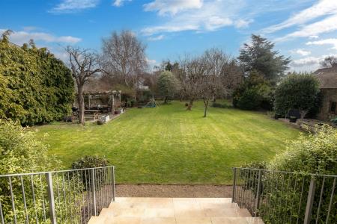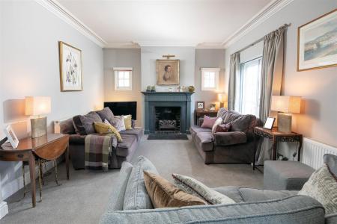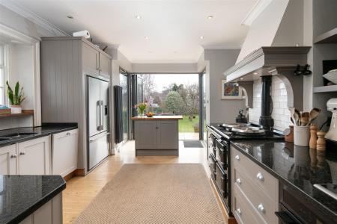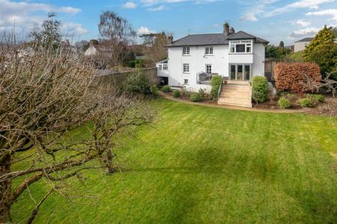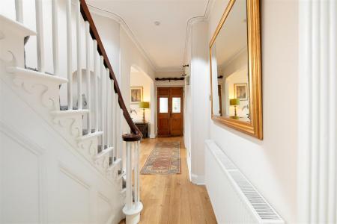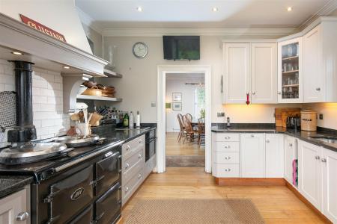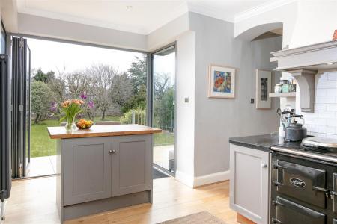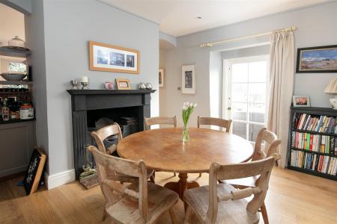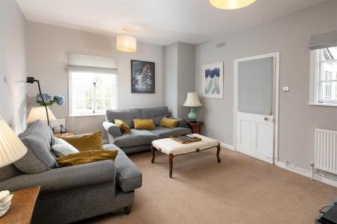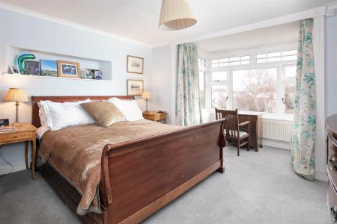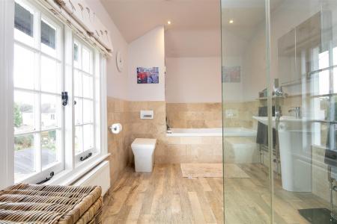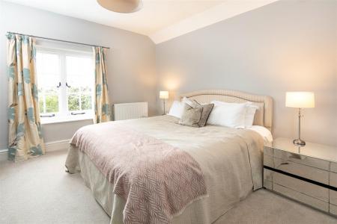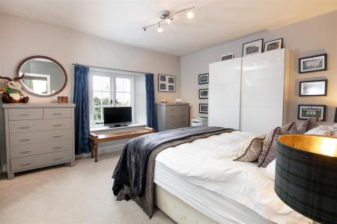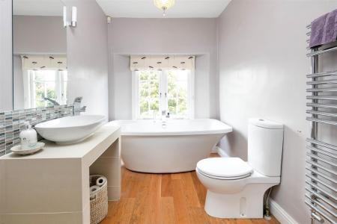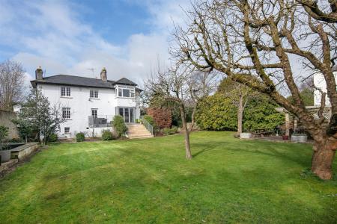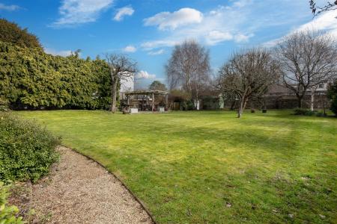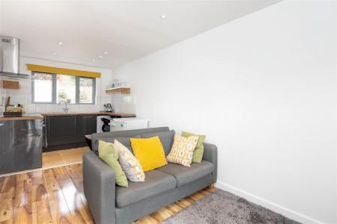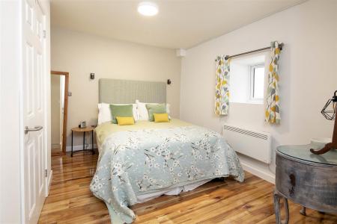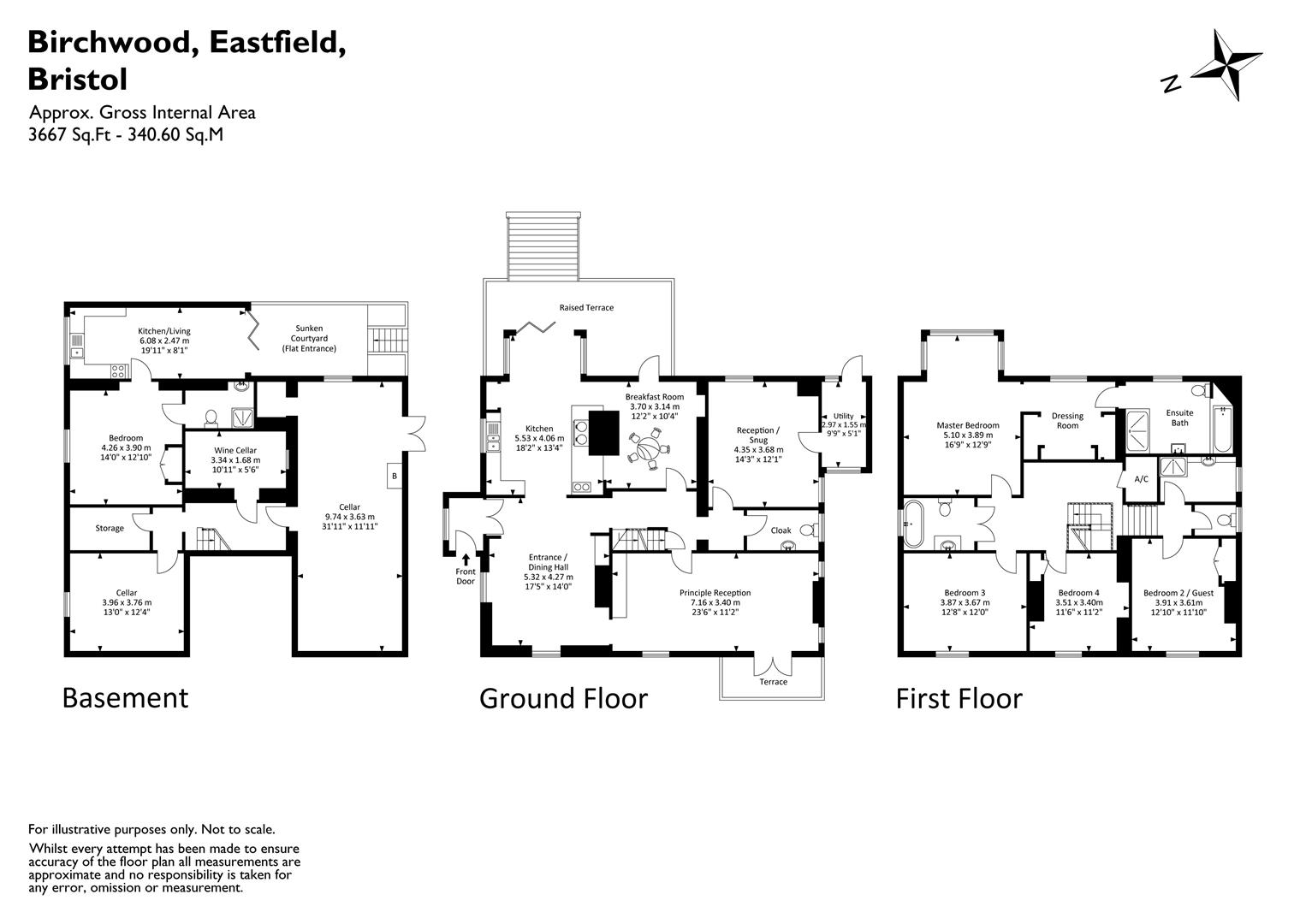- Stunning detached Georgian townhouse
- Set in private secluded, level walled gardens of circa 0.37 of an acre
- 4 bedrooms, 3 bathrooms and 3 receptions
- Self contained 1 bedroom flat with ensuite bathroom
- Quiet convenient location near Henleaze Road, Westbury on Trym Village and the Downs
- Double garage and gated hardstanding for 4/5 motor cars
5 Bedroom Detached House for sale in Bristol
An impressive four bedroom detached Georgian town home tucked away, enjoying a private and secluded setting within extensive level landscaped walled gardens. This well-presented family town house further benefits from a self-contained one bedroom flat/annex, as well as a detached double garage.
Built circa 1750 and later extended, the house is approached via electric gates from a single-track lane, ensuring total privacy and security for those with young children and pets. A gated driveway provides secure hardstanding for several motor vehicles.
Summary Of Accommodation - An entrance vestibule with double doors opens into a light and airy Entrance/dining hall with original staircase leading to the first-floor landing. An attractive engineered oak floor runs throughout the entrance hall, cloakroom, kitchen, and breakfast room.
The principal reception room enjoys views over the front garden and has French doors to one end opening onto a sun terrace. Attractive fitted wall dresser as well as open fireplace with gas coal effect fire. A door opening provides access to the dining/entrance hall. A second reception/snug is reached off the rear hallway and enjoys views over the rear garden. The snug provides access to a useful laundry/storage room with plumbing for washing machine. Separate cloakroom with recess for coats/boots etc.
The kitchen is accessed from the entrance/Dining Hall and enjoy fabulous views over the rear garden. The bespoke hand-built kitchen has black granite work surfaces and a three oven, two hot plate, gas fired Aga. Separate Caple electric oven/microwave with a 2-ring induction hob. Built in Fisher and Paykel American fridge freezer and integral Miele dishwasher. Separate island/breakfast bar with storage beneath. Full height bi-fold doors to one end open onto a fabulous, raised sun terrace ideal for al fresco dining, with stone steps leading to the garden. The third reception/breakfast room is reached from the kitchen as well as the entrance hall. The Breakfast room also accesses the sun terrace and enjoys a period range style gas fire.
An elegant, carpeted Georgian staircase leads to the first-floor accommodation with split level landing and walk in airing cupboard. In all there are four double bedrooms all with built in wardrobes, the master enjoying a walk-in dressing room with comprehensive hanging space and separate ensuite bathroom with WC and corner shower. Bed 2/Guest is reached off the half landing and has its own shower room and WC. Beds 3 and 4 enjoy views over the front garden and are serviced by a further bathroom.
A door opening and stone staircase beneath the entrance hall staircase leads to a large area of dry cellarage and a separate wine cellar with comprehensive wine racks. A further room on this level has served as a games room. Double doors to one end of the cellar open onto a side pathway.
The self-contained flat/annex is accessed through the rear garden via a short flight of steps and provides ideal accommodation for a dependent relative, a home office or a gym perhaps. The flat comprises an open plan modern fitted kitchen/living room with bi-fold doors, opening onto a private courtyard garden. Double bedroom with walk in wardrobe/storage. A separate wet room with shower and WC.
Outside - The gardens surmount to around a third of an acre with the rear garden being the larger and enjoying a South Easterly facing aspect. Laid mainly to lawn and enclosed by stone brick walls, with mature flower border and trees, to include mulberry, oak, and silver birch. A raised ornamental pond with water features (fish not included in sale) and separate gravelled seating area. To the eastern boundary is a patio with oak pergola and covered in a productive grape vine, and ideal for external dining and family BBQs. The garden includes two freestanding sheds and gives access to a garage side door. There are grassed pathways to either side of the house linking the gardens and driveway. The garden provides access by way of a short flight of stone steps to the revised sun terrace running across the rear façade. The sun terrace allows for external seating and/or dining table. The front garden offers good privacy and is laid to level lawn - with an area of bitumen hardstanding for three to four cars. A five-bar gate opens onto the access lane and automated entrance gate.
The double garage (circa 20' x 16'3) is set at the bottom of the access lane and has a full width roller shutter door as well as additional up and over side door opening onto the rear garden. Electric lighting, power sockets and water tap.
Other Information - TENURE: We understand to be Freehold and Free
SERVICES: We understand all mains services are connected to the property including broadband internet.
LOCAL AUTHORITY: Bristol City Council - 0117 923 2000
COUNCIL TAX BAND: G - £3,7171.28 in 2022/23
ENERGY PERFORMANCE RATINGS: House - E (Potential C) Annexe - C.
VIEWINGS: Strictly by prior arrangements with Hydes of Bristol T: 0117 973 1516
Location - Tucked away in a highly convenient location within 0.25 miles of Henleaze Road and Westbury-on-Trym Village, both of which offer excellent high street shops, cafes, restaurants and bus connections. The house is well placed for several state and private schools to include Red Maids, Westbury-on-Trym Primary, St. Ursulas E-Act Academy and Badminton Girls School. Bristol City Centre is approximately 4.0 miles distance. Parkway railway station to London Paddington and many other city destinations is circa 4.0 miles travelling distance. The famous Clifton Downs, ideal for recreational use and walking is circa 2.5 distant
Important Note - Hydes of Bristol and any joint agents give notice that (i) they have no authority to make or give representations or warranties in relation to the property. These particulars do not form part of any offer or contract and must not be relied upon as statements or representations of fact. (ii) Any areas, distances or measurements are approximate. The text, photographs and plans are for guidance only and are not necessarily comprehensive. It should not be assumed that the property has all the necessary planning, building regulations or other consents and Hydes of Bristol have not tested any services, equipment or facilities. Purchasers must satisfy themselves by inspection or otherwise. (iii) In accordance with the consumer protection from unfair trading regulations, please note that the working condition of these services, or kitchen appliances has not been checked by the Agents but at the time of taking particulars we were informed that all were in working order. Please also note that current government legislation demands that as selling agents for this property, Hydes of Bristol require written evidence of the origin/source of finance for funding for any prospective purchaser wishing to purchase this property. This confirmation shall be required prior to the vendor entering into any contract of sale and our instructions from the vendor are to this effect.
Property Ref: 14213_32163146
Similar Properties
Canynge Square, Clifton, Bristol, BS8
5 Bedroom Townhouse | POA
OFFERS INVITED BETWEEN £1,875,000 AND £2,075,000 - An impressive 4/5 bedroom Grade II listed town house situated in Clif...
6 Bedroom House | Guide Price £1,850,000
A highly desirable six bedroom Victorian residence enviably located on the very edge of Bristol's Downs and The Avon Gor...
Mortimer Road, Clifton, Bristol, BS8
7 Bedroom Semi-Detached House | Guide Price £1,850,000
A superb seven-bedroom Victorian family house of some 4,380 square feet (407 m2) with accommodation arranged over three...
Norland Road, Clifton, Bristol, BS8
5 Bedroom House | Guide Price £1,925,000
BUYER INTRODUCED BY HYDES OF BRISTOL - A generous, beautiful, and elegant Edwardian family home with versatile accommoda...
Percival Road, Clifton, Bristol, BS8
7 Bedroom House | Guide Price £1,950,000
A rare oppurtunity to purchase a substantial (4,136 sq ft) semi-detached Edwardian family home, with a particulalry larg...
Richmond Park Road, Clifton, Bristol, BS8
6 Bedroom Semi-Detached House | Offers in excess of £2,000,000
A stunning 6 bedroom semi-detached grade II listed family home, set in a quiet and convenient central Clifton location,...
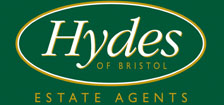
Hydes (Clifton)
28 Princess Victoria Street, Clifton, Bristol, BS8 4BU
How much is your home worth?
Use our short form to request a valuation of your property.
Request a Valuation
