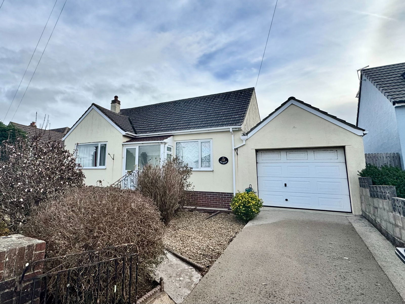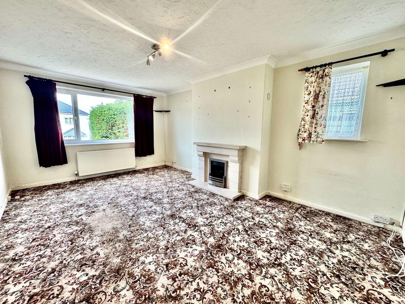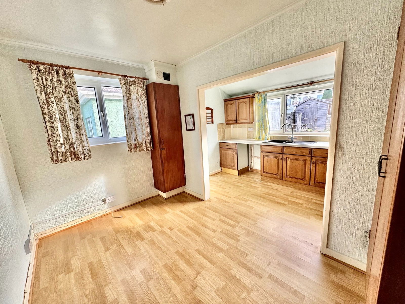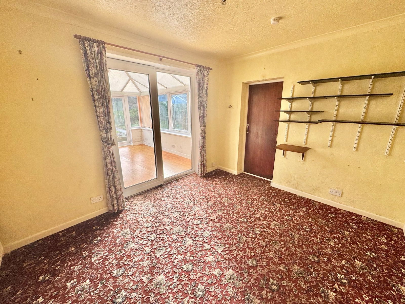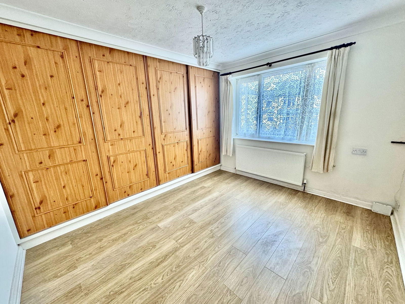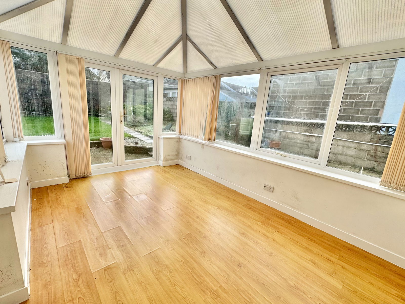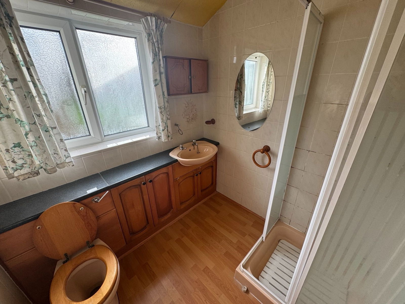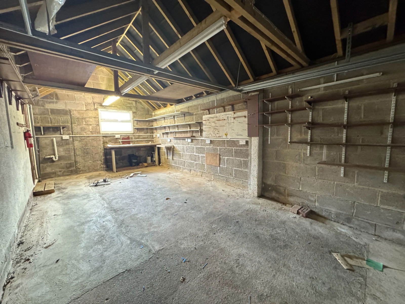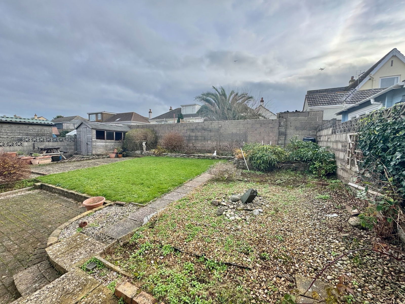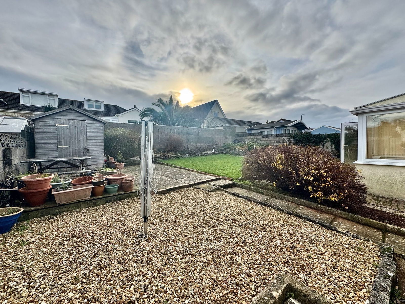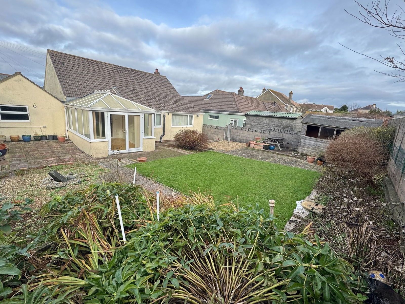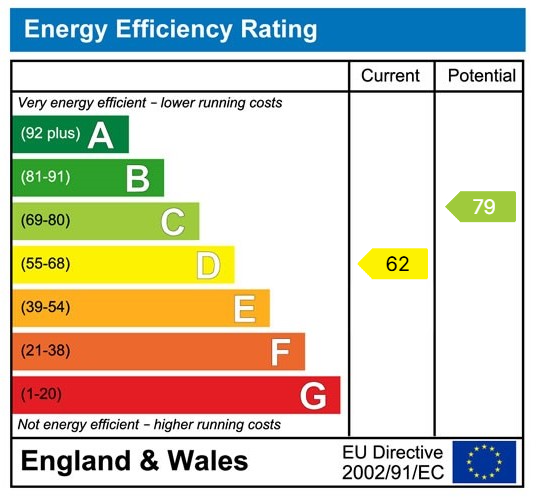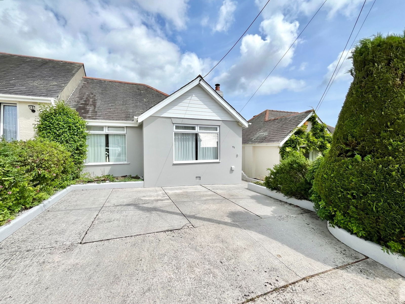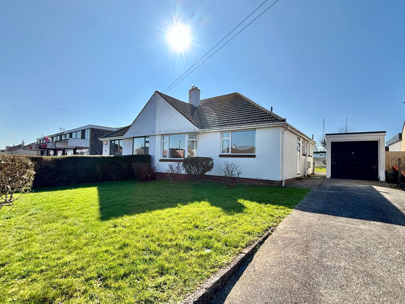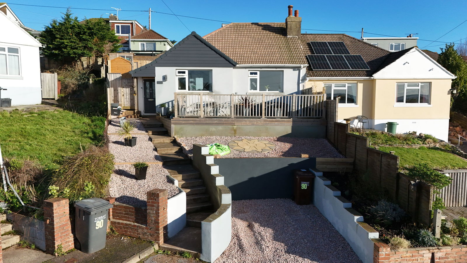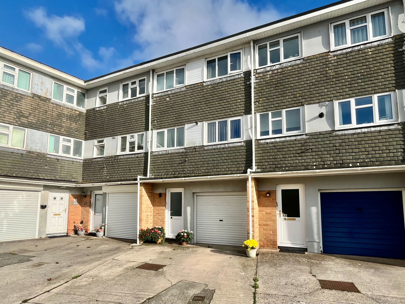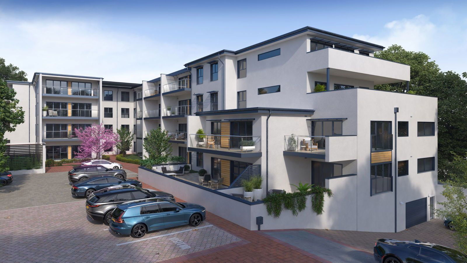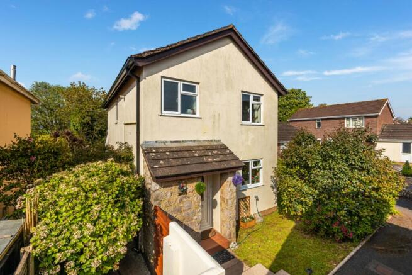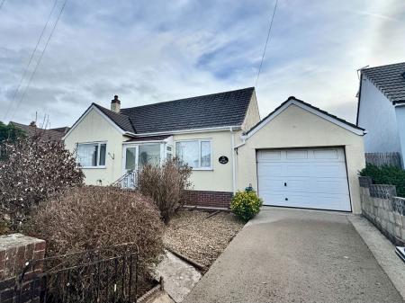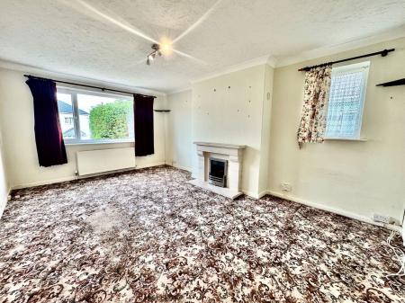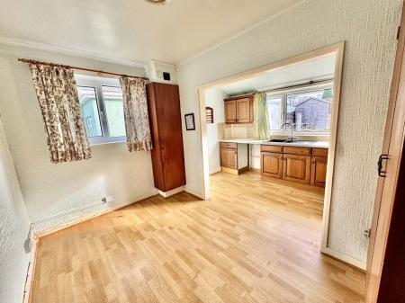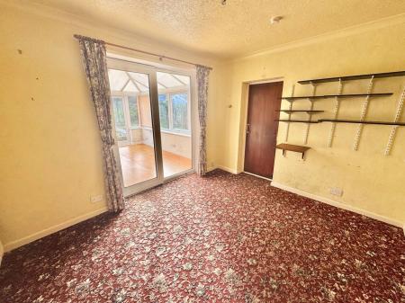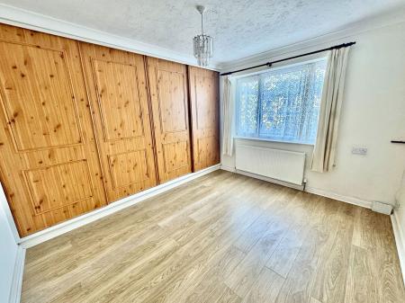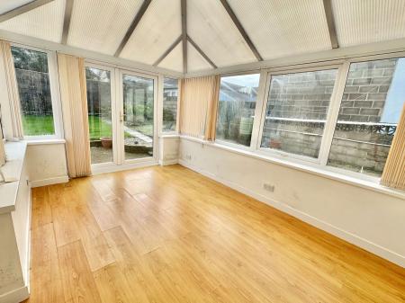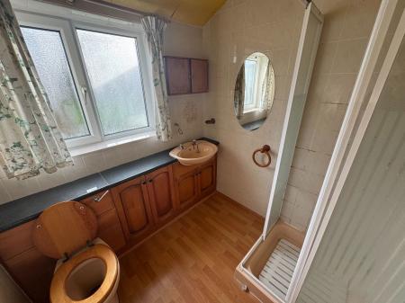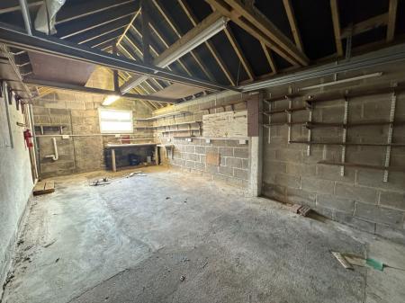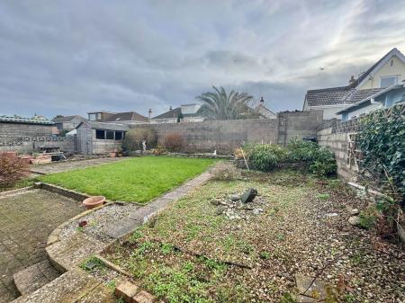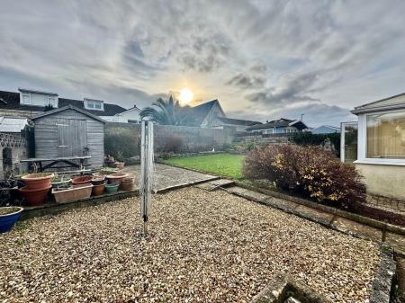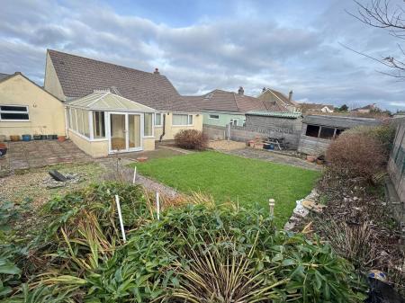- NO CHAIN
- TWO DOUBLE BEDROOMS
- SPACIOUS ACCOMODATION
- BUNDLES OF POTENTIAL
- LARGE GARAGE AND PARKING
- CLOSE TO LOCAL AMENITIES
2 Bedroom Bungalow for sale in Brixham
***GUIDE PRICE - £299,000 - £320,000***
Entrance porch
A upvc double glazed front door opening into an inner porch way with space for shoes and coats, upvc double glazed windows to the side aspect and a secondary door leading into
Entrance hallway
A upvc double glazed door opening into a wide and welcoming entrance hallway with doors leading to the adjoining rooms, overhead lighting, loft hatch and gas central heated radiator.
Lounge/Diner - 5.71m x 3.67m
An incredibly large and light filled living room/diner with space for ample furniture. A feature gas fireplace with granite surround, tv point, upvc double glazed windows and a gas central heater rotator.
Kitchen/breakfast room - 4.58m x 3.81m
A spacious kitchen/breakfast room boasting a range of overhead, base and drawer units with roll edged work surfaces above. A 1 1/2 bowl sink and drainer unit, a gas cooker with a four ring gas hob, space for an under counter appliance and fridge and freezer. A deep pantry cupboard, space for a 4/6 seater dining table, upvc double glazed windows overlooking the sunny gardens, a upvc double glazed door leading out to the rear and a gas central heated radiator.
Bedroom one - 3.89m x 3.08m
An exceptionally sized master bedroom boasting space for a vast amount of furniture, built in wardrobes, upvc double glazed window and a gas central heated radiator.
Bedroom two - 3.63m x 3.13m
A further generously sized double bedroom, gas central heated radiator and upvc sliding doors leading into
Conservatory - 4.26m x 3.03m
A wonderfully large conservatory that offers a great additional living space that overlooks and opens out onto the gardens, perfect for entertaining. Triple aspect upvc double glazed windows and electrical points.
Outside
Gardens
A south east facing rear garden that has been designed for ease of maintenance and boasts two large patio areas ideal for alfresco dining and entertaining, two pebble stoned sections, a lawned area and small decking area also. The gardens enjoy sun through out the day, a wide variety of mature plants and shrubs and an outdoor water tap.
Front
Off road parking for 2/3 vehicles leading up to the garage.
Garage - 7.06m x 3.49m
A phenomenally sized garage with a metal up and over door, electrical points and lighting, space and plumbing for a washing machine, dryer and fridge. Wall mounted shelving and fitted work benches and a courtesy door leading into the bungalow
Important Information
- This is a Freehold property.
- This Council Tax band for this property is: C
Property Ref: 979_827286
Similar Properties
3 Bedroom Semi-Detached Bungalow | £299,000
A deceptively spacious three bedroom semi-detached bungalow located in the sought after area of Dunstone Park Road, Paig...
Preston Down Road, Preston, Paignton
2 Bedroom Semi-Detached Bungalow | £295,000
A spacious two bedroom semi detached bungalow located in the desirable location of Preston, Paignton. The bungalow compr...
2 Bedroom Semi-Detached Bungalow | £295,000
A beautifully presented and highly renovated two bedroom bungalow located within a quiet cul-de-sac just outside of Paig...
3 Bedroom Townhouse | £299,950
A well presented three bedroom town house located within a private development in the extremely desirable location of Br...
2 Bedroom Flat | £299,950
A two bedroom first floor apartment, situated in a prime location. The property was built two years ago and has been pra...
Fox Tor Close, Hookhills, Paignton
3 Bedroom Detached House | £299,950
A delightful three bedroom detached house, situated at the end of a quiet cul-de-sac in this highly sought after locatio...
How much is your home worth?
Use our short form to request a valuation of your property.
Request a Valuation

