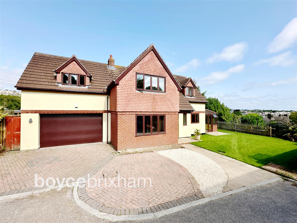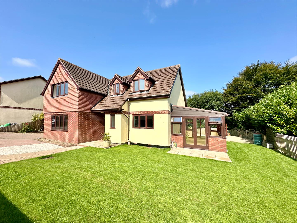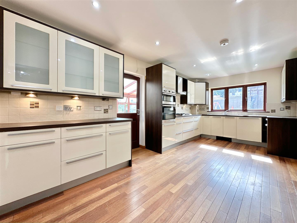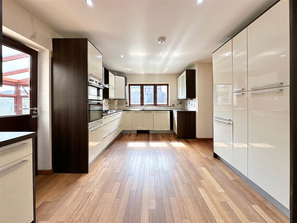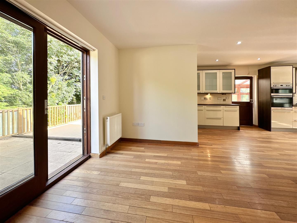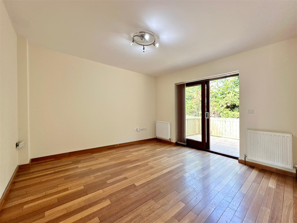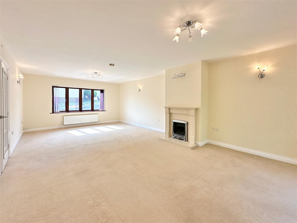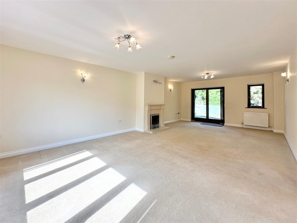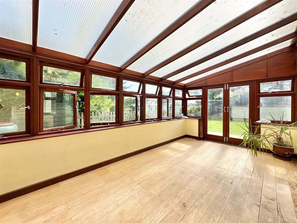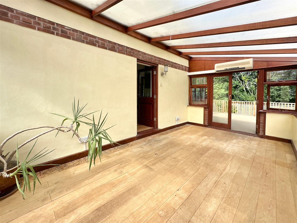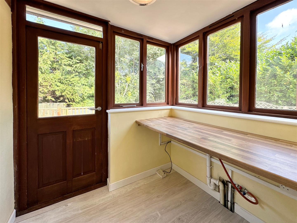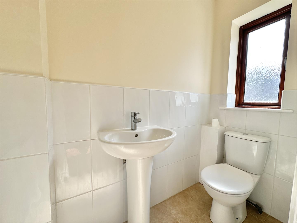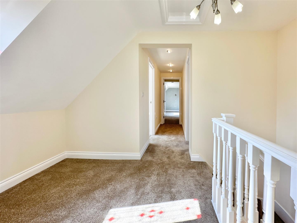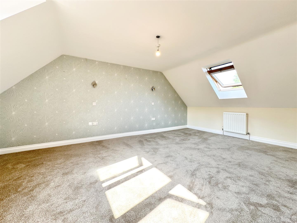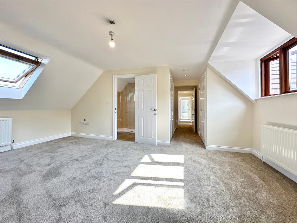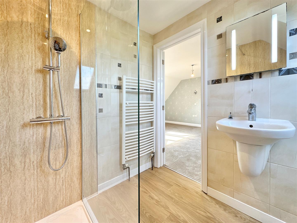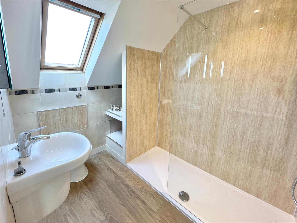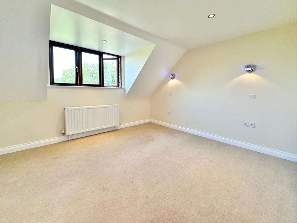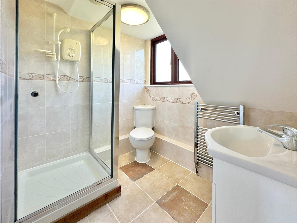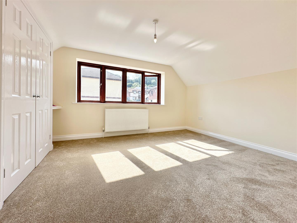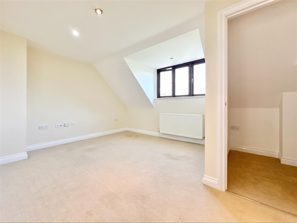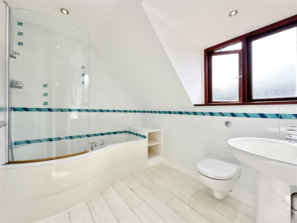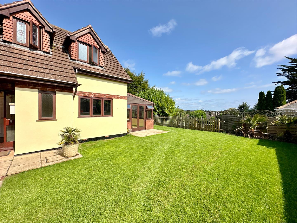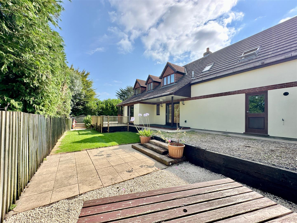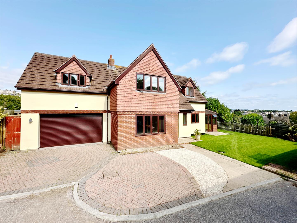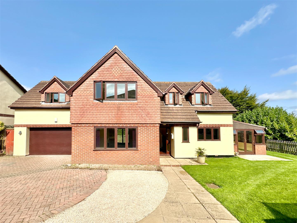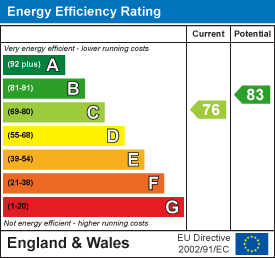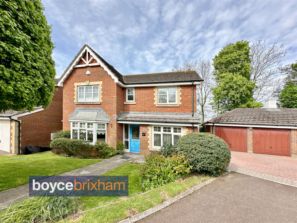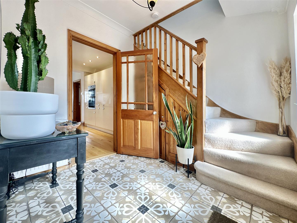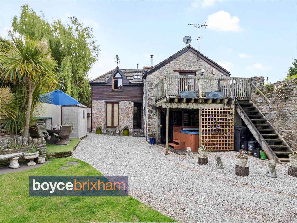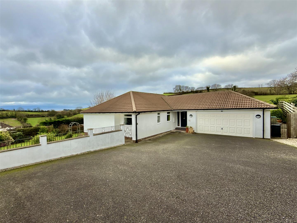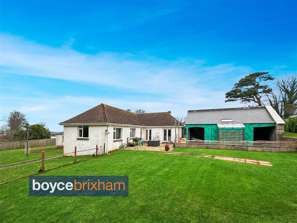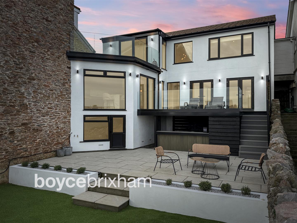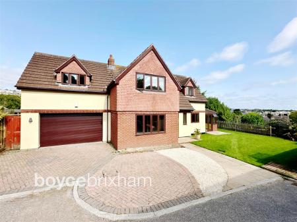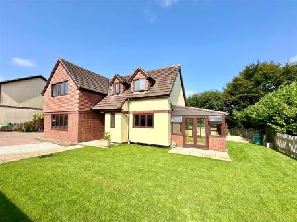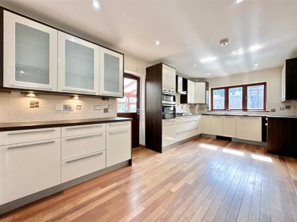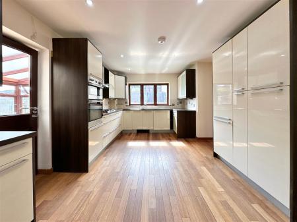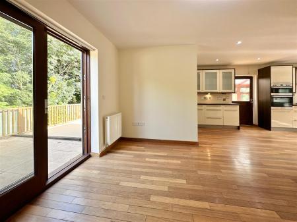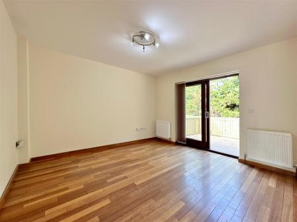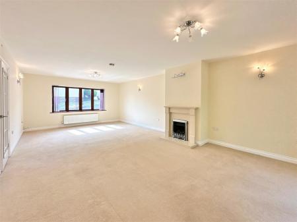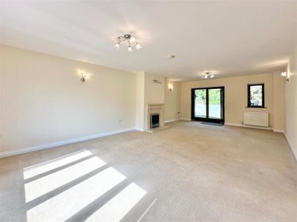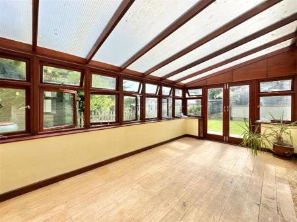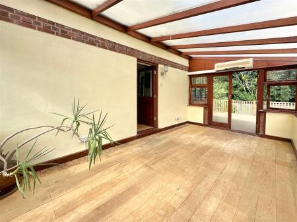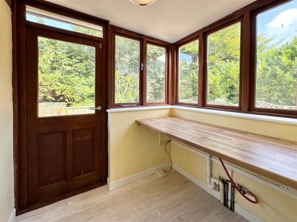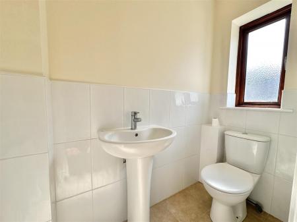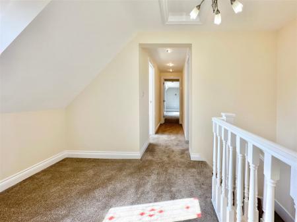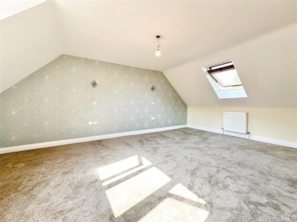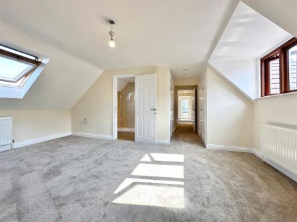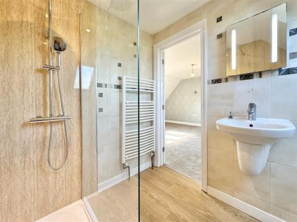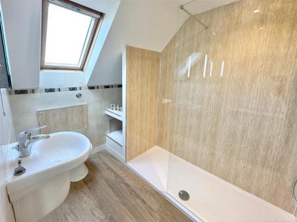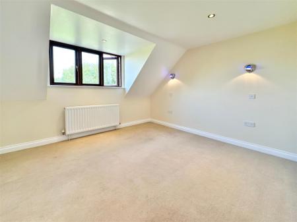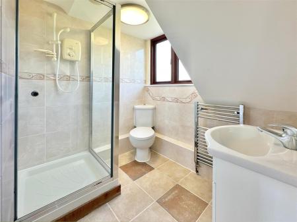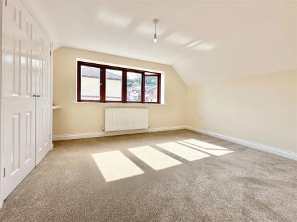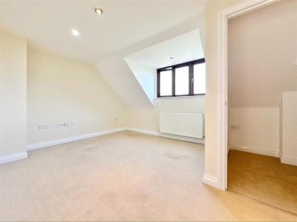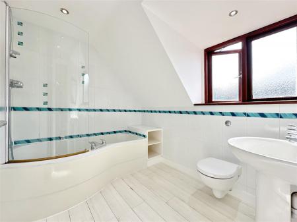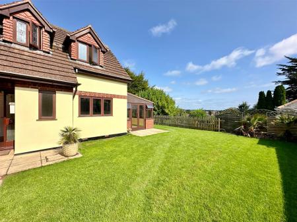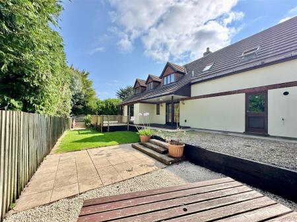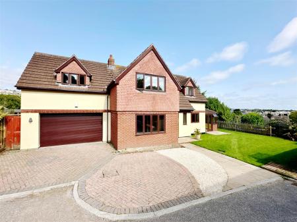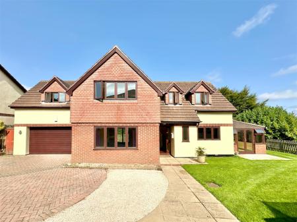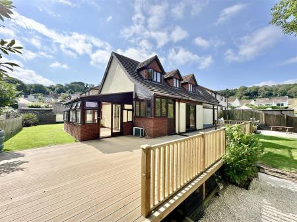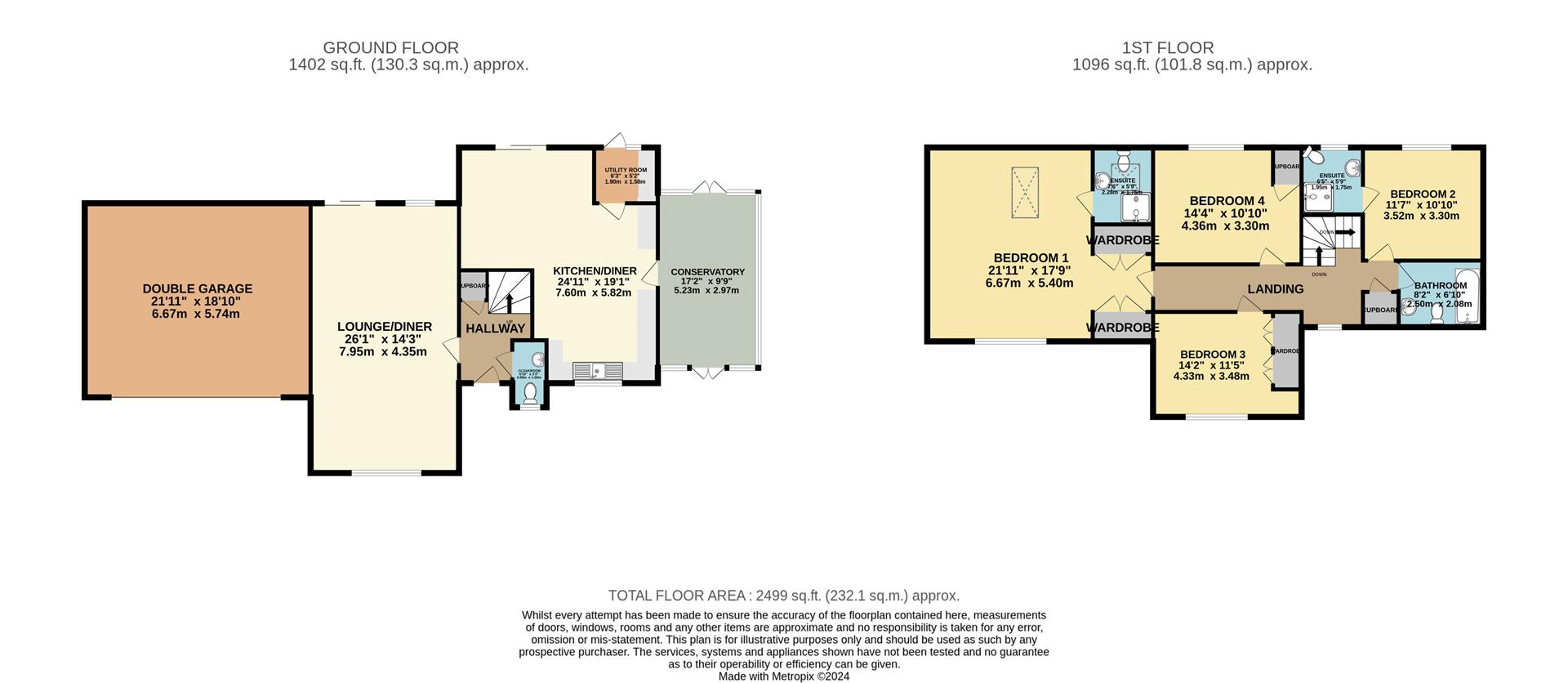- Exclusive Development Of 7 Units
- 4 Dble Beds (2 En Suite) & Family Bathroom
- Large Dual Aspect Living Room
- Large Kitchen Diner With Sep Utility
- Secluded Wrap Around Gardens
- Ample Parking Integral Double Garage
- Hardwood Double Glazing & Gas Central Heating
- Chain Free
4 Bedroom Detached House for sale in Brixham
A Stunning DETACHED FAMILY HOUSE situated in a private development of only 7 exclusive units. 4 double bedrooms (2 with en suites), family bathroom, downstairs WC, large kitchen with through diner, family size conservatory and an exceptional large double aspect lounge. Wrap around gardens, ample parking and INTEGRAL DOUBLE GARAGE. Potential for a Granny Annex or home with income.
Nestled within an exclusive development comprising only seven highly sought-after units, this stunning detached family home exudes space. Individually designed and constructed for the current owner in 2007, the property reflects a bespoke design that is both unique and practical. Each element of the home has been meticulously planned, resulting in a residence that offers a perfect blend of luxury and comfort. The mature gardens surrounding the property enhance its privacy, creating a serene oasis in a prestigious neighborhood. At the base of the development, the property enjoys minimal traffic, contributing to the quiet and peaceful ambiance.
The property's large front driveway leads to an impressive double integral garage, providing ample parking space for multiple vehicles. This feature is particularly beneficial for families with multiple cars or those who enjoy entertaining guests. Inside, the home is fully wired for modern conveniences, including telephone, TV aerial points in almost every room, this integration of technology ensures that the home is not only beautiful but also functional with a full house.
One of the standout features of this home is its thoughtfully designed gardens. Positioned to capture sunlight at various times of the day, the gardens offer a perfect balance of sunny and shaded areas. This allows residents to enjoy the outdoor space regardless of the weather, making it ideal for gardening enthusiasts or those who simply enjoy relaxing outside. The proximity to Mansands Lane, a public footpath leading to the sea, adds another layer of appeal, offering residents easy access to the breathtaking Mansands beach with its fresh sea air and secluded sandy shores.
For families, the location of this property is truly advantageous. It is situated within easy reach of some of the best schools in the area, including Churston Grammar, Torquay Boys Grammar, and Torquay Girls Grammar Schools. Brixham itself offers the exceptional Brixham Community College and numerous highly regarded primary schools. This access to top-tier education ensures that children can receive a quality education close to home, making it a practical choice for families.
The interior of the home is designed with both style and practicality in mind. The dual-aspect living room is a spacious and inviting area, perfect for family gatherings or entertaining guests. Large double-glazed windows provide plenty of natural light, while the sliding doors offer direct access to the rear gardens. The room features a gas living flame fire set into a polished stone mantel and hearth, creating a cozy and welcoming atmosphere. The fully operational chimney also allows for the installation of a wood burner, adding to the room's versatility.
The kitchen is another highlight of the home, boasting a modern, contemporary design. It features a comprehensive range of cream slab-fronted wall and base units with walnut-effect carcasses and worktops. Equipped with high-end appliances, including a 5-ring burner hob with an Xpelair cooker hood, an electric double oven and grill, and a fitted dishwasher, the kitchen is a chef's dream. Additional features such as a kick sill floor heater, integrated worktop lighting, and real hardwood Merbau flooring add to the kitchen's appeal, making it a functional and stylish space for cooking and dining.
Adding to the home's charm is the generously sized conservatory, which provides access to both the front and rear gardens. This versatile space is perfect for family gatherings, casual dining, or simply relaxing with a book. The conservatory is equipped with an air conditioner, ensuring comfort throughout the year, regardless of the weather. Its design seamlessly integrates the indoor and outdoor spaces, enhancing the overall living experience.
The property's layout and features also offer substantial potential for creating an annexe or generating additional income. The spacious rooms and modern amenities make it well-suited for accommodating students or extended family members. This flexibility adds to the property's value, making it a smart investment for the future. The potential for an annexe can provide homeowners with additional living space or a source of rental income, catering to various needs and lifestyles.
In addition to its immediate amenities, the property's location offers excellent connectivity to nearby towns and cities. Exeter, a vibrant city with a rich cultural heritage, is approximately 50 minutes away via the A380. For those who rely on public transport, Paignton Train Station is about 15 minutes away, and Totnes Mainline Train Station is approximately 25 minutes away. These convenient transport links make it easy to explore the wider region, whether for work or leisure.
Overall, this stunning detached family home represents a unique opportunity to live in a bespoke, beautifully designed residence within a highly sought-after development. Its combination of luxury, practicality, and excellent location makes it an ideal choice for families looking for a forever home. With its ample living space, modern amenities, and potential for additional income, it is a property that promises both comfort and value.
Important information
Property Ref: 16995_33288983
Similar Properties
4 Bedroom Detached House | Offers Over £600,000
Immaculately presented throughout is this 4 bedroomed detached house which benefits from 2 single garages, good sized co...
4 Bedroom Detached House | Guide Price £599,950
A high quality and beautifully presented FOUR BEDROOM DETACHED HOUSE. Set on a leafy and highly regarded road close to B...
3 Bedroom Barn Conversion | Guide Price £595,000
Stunning semi-detached BARN CONVERSION set in private walled gardens with pretty stream and mill pond area.Central locat...
Huccaby Close, Brixham Heights, Brixham
3 Bedroom Detached Bungalow | £635,000
Spacious 3 bed DETACHED BUNGALOW with lovely rural views and bordering rolling Devon countryside. Integral DOUBLE GARAGE...
5 Bedroom Detached Bungalow | Offers in excess of £650,000
RARE OPPORTUNITY - Finish your own "grand design", part way through the build this impressive plot will boast 5 bedrooms...
3 Bedroom House | Guide Price £650,000
EXEMPLARY FULLY RENOVATED MODERN HOME IN CENTRAL BRIXHAM This beautifully updated property is ideally located in the hea...
How much is your home worth?
Use our short form to request a valuation of your property.
Request a Valuation

