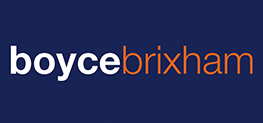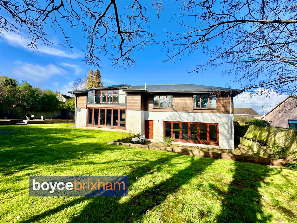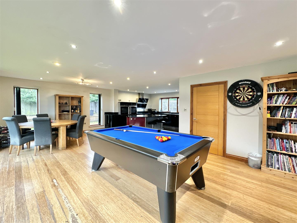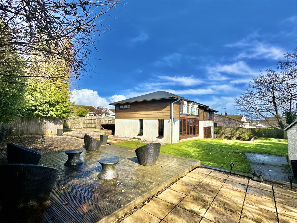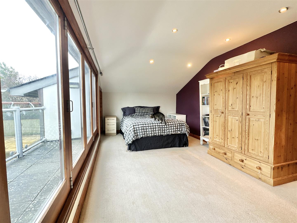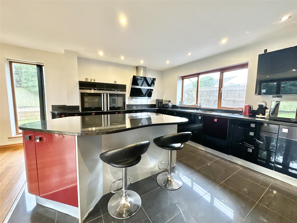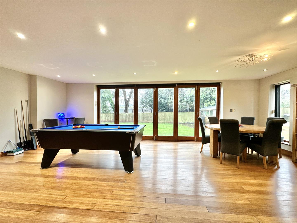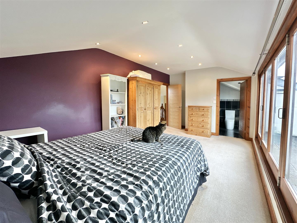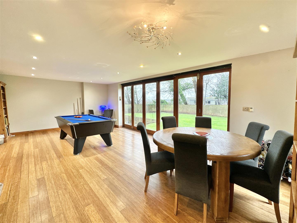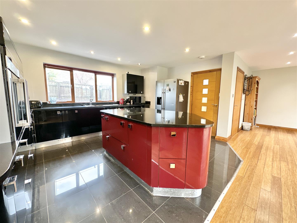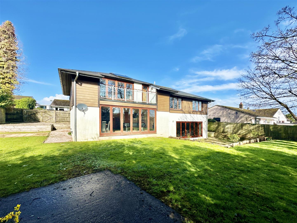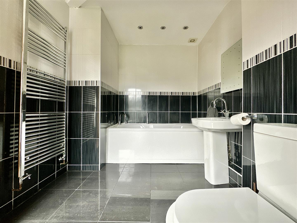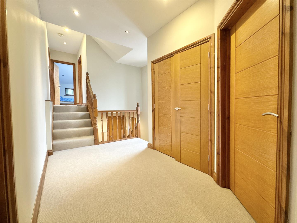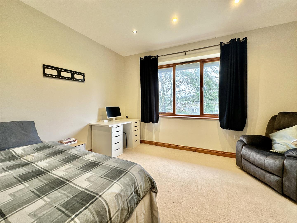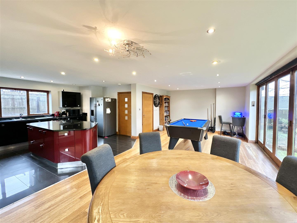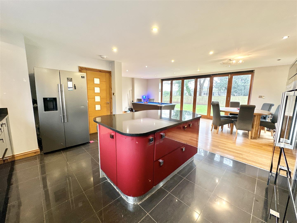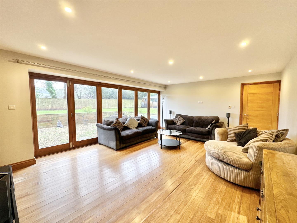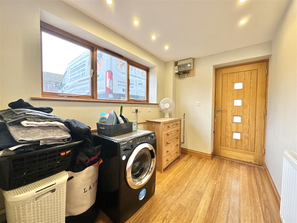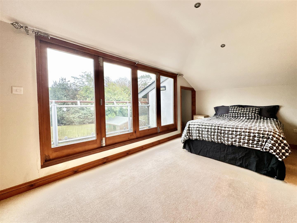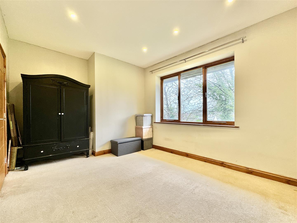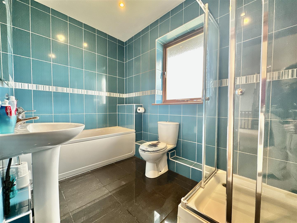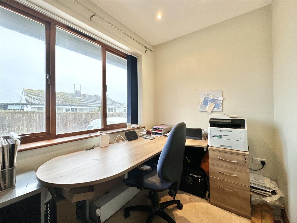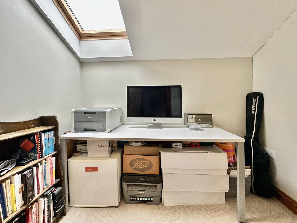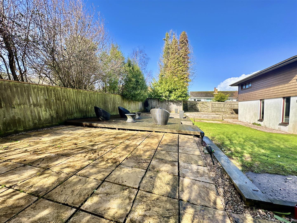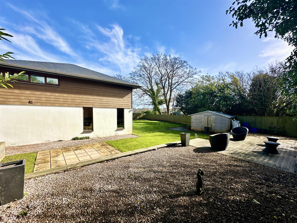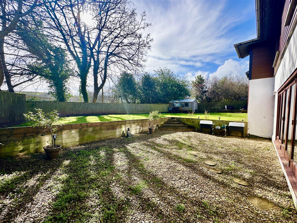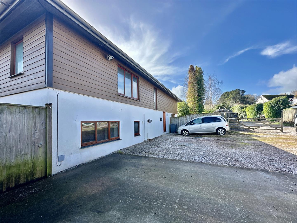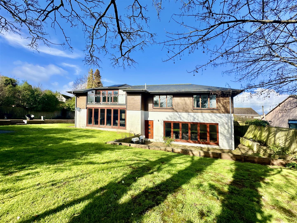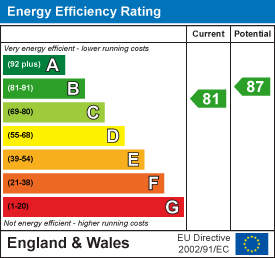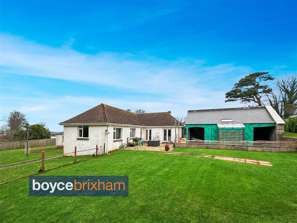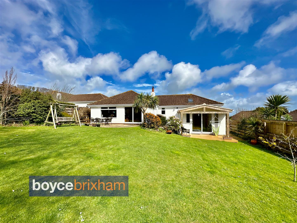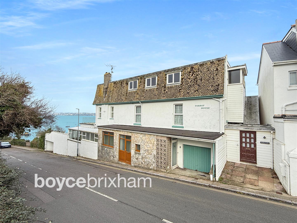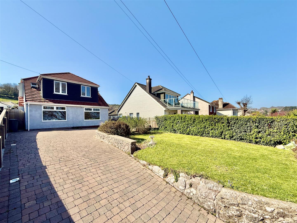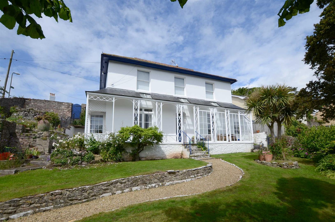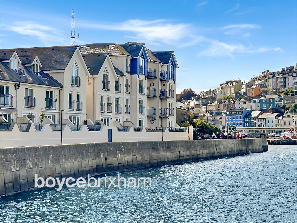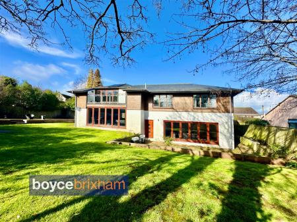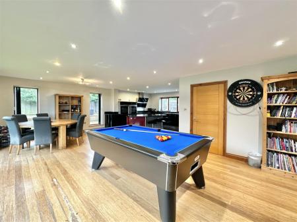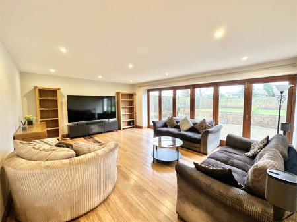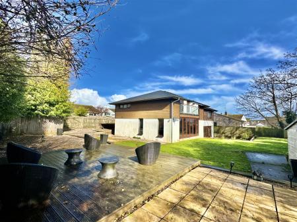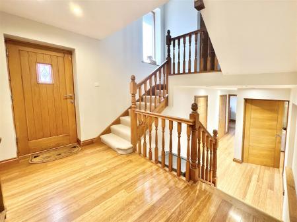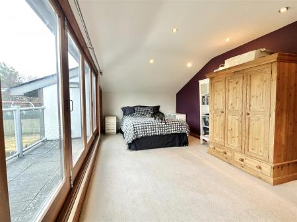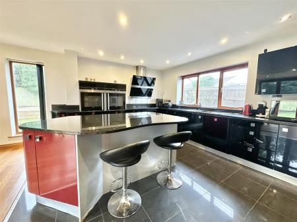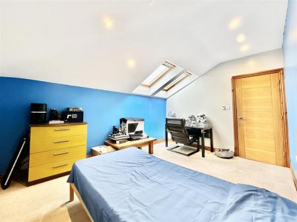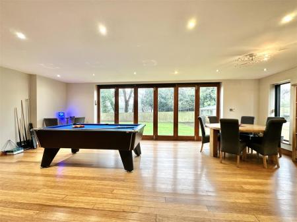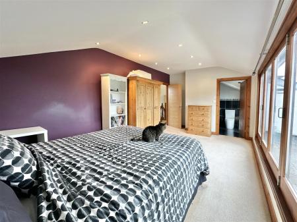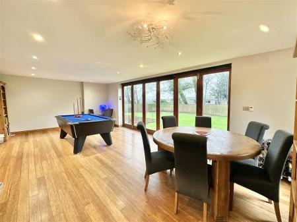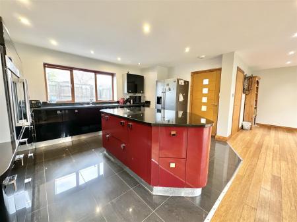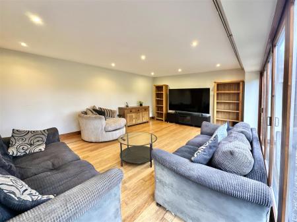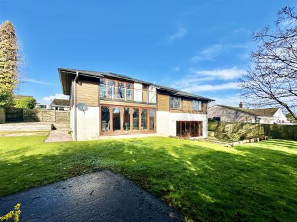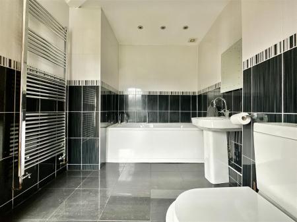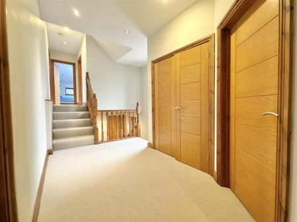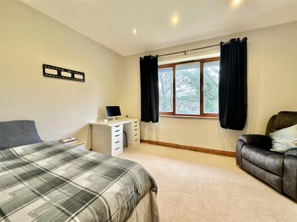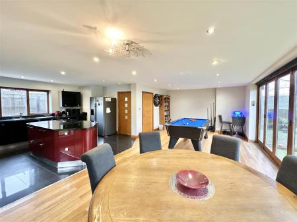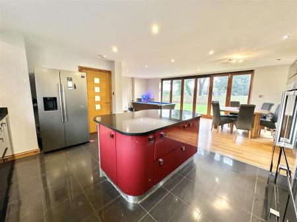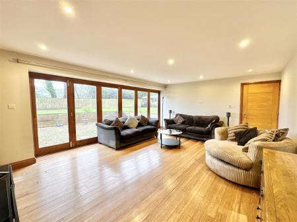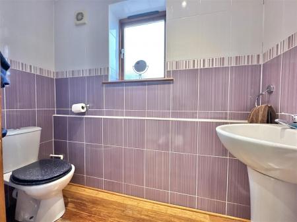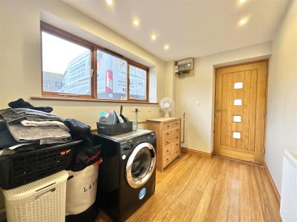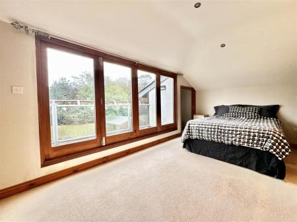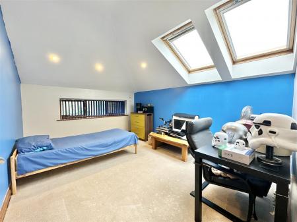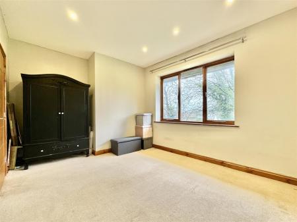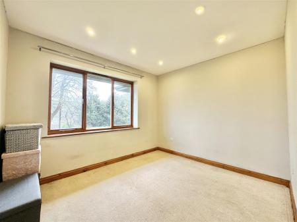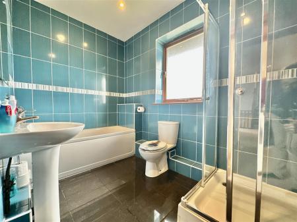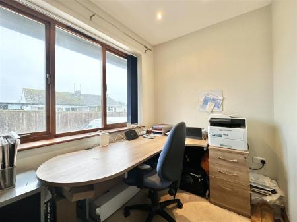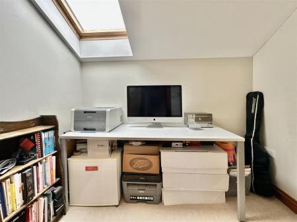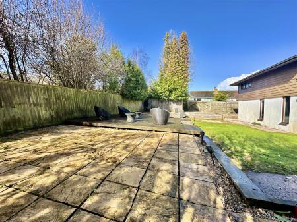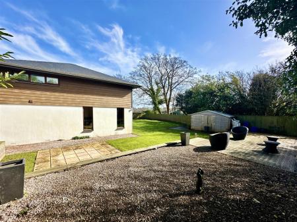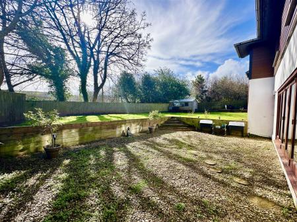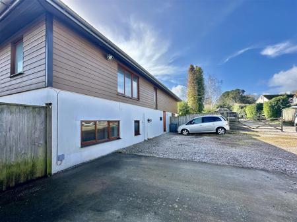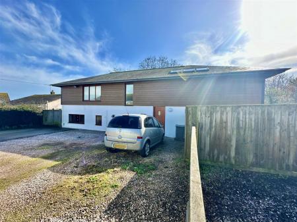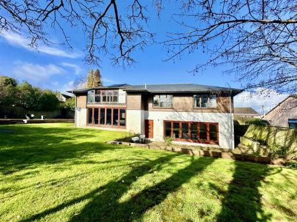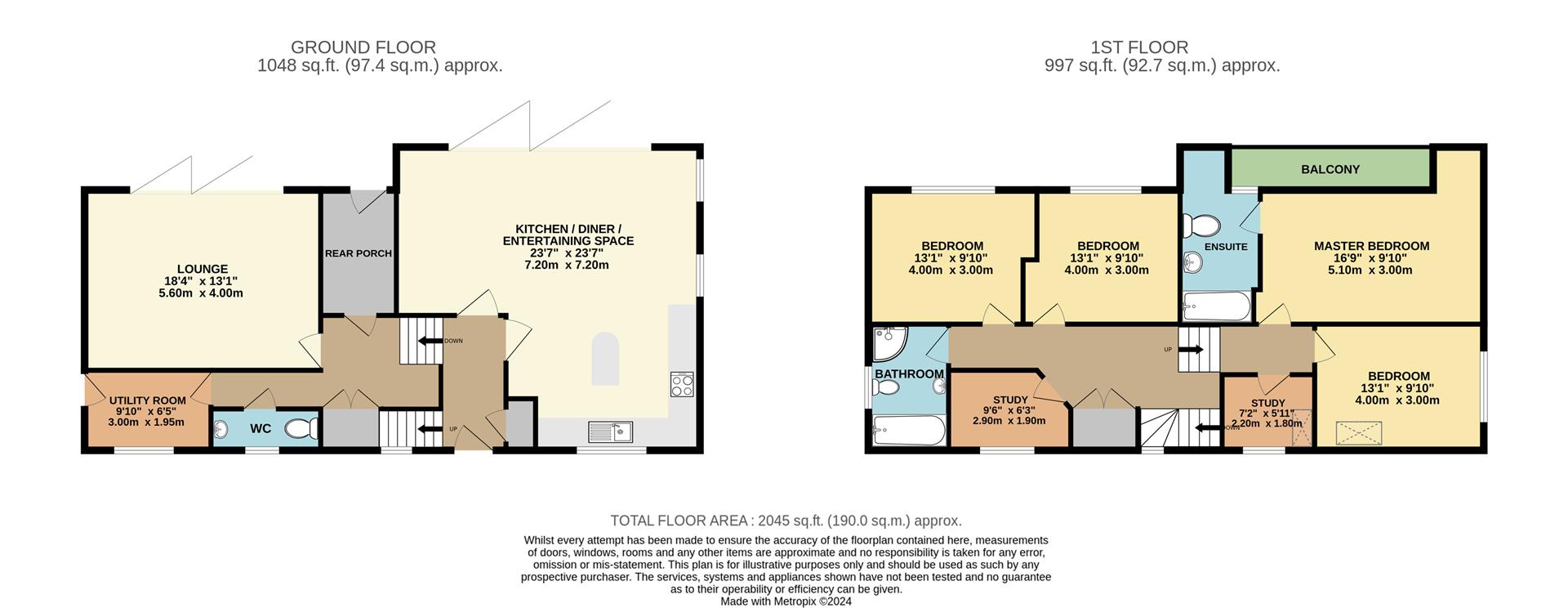- Modern Built Detached Family Home
- Four Double Bedrooms & Two Study Rooms
- Sunny & Private South Facing Gardens
- Two Especially Large Reception Rooms
- Ample Off Road Parking For Four Vehicles
- Set On A Private Lane In A Quiet Location
- Unique, Spacious & Versatile Property
- Offered With No Onward Chain
4 Bedroom House for sale in Brixham
NO ONWARD CHAIN! A sprawling and stylish architect designed 4/5 bedroom detached family home on a large, level plot COMPLETELY UNSEEN FROM THE ROADSIDE, Accessed via a private lane, this high-spec and very social house is sure to be popular. Viewings highly recommended.
Newly built in 2010, and available for the first time since, 'Odyssea' is tucked away on a private lane off Mathill Road - impossible to see from the roadside - and is a sprawling four/five bedroom, architect designed detached family residence, set on an impressive level plot which is secluded and enjoys a lovely sunny aspect.
The location is handily positioned approximately 1 1/4 mile from Brixham Harbour and town centre (bus service to hand if required). Access in and out of Brixham is quick and direct - avoiding the very central areas - via Laywell Road and Monksbridge. There are useful local shops at nearby Summercourt Way and St. Mary's Square including a sub Post Office/Store. Within a two mile radius are many wonderful coastal walks and beaches including Berry Head Country Park, Sharkham Point, Elberry Cove and The Breakwater.
Entering the property via the spacious and impressive entrance hall, the scale of the property is immediately clear to see. Split over some well designed 'mid-levels' in order to amplify the space on offer, the ground floor offers conventional and practical living spaces including a large family living room, utility room, downstairs WC, a rear porch/boot room and a showstopping kitchen/dining/entertaining family space which opens out through hardwood bi-folding doors to the large rear garden. The first floor boasts four double bedrooms (master ensuite) as well as a family bathroom and tow very handy study or hobby rooms, as well as plenty of storage.
The kitchen is a high quality and modern arrangement, with premium appliances built in, black high gloss kitchen units and contrasting dark-red upstands on a bespoke, funky-shaped central island, all topped with sleek, solid worktops. The dining area currently doubles up as a superb entertaining space - ideal for parties or socialising. Opening out to the rear garden through a large wall of bifolding doors creating a fabulous inside/outside space. The large family living room, on the lower mid-level also opens out through matching bi-folding doors onto a sunken garden which again would make for a versatile social space directly off the property.
The first floor boasts four good size double bedrooms, including the master bedroom with bi-folding balcony overlooking the rear garden and taking in a superb view South as well as a generously sized en-suite bathroom. There is a stylish family bathroom and two versatile studies/home office's which would suit families with more than one person working from home.
Outside, the impressive wraparound gardens offer several well defined areas to enjoy, from spacious decking and hard patio area, to open lawns, to the aforementioned sunken area off the lounge, to the gravelled area to the front-right of the property, which would be a good spot to create a garage space if required. The the front of the property are several parking spaces directly outside on the low-maintenance gravel-laid frontage.
The property is heated with gas-fired underfloor heating throughout, independently controlled around the house, and solar panels have been installed on the roof (and are owned outright) making for an additional, efficient source of energy for what is undoubtedly a particularly large home, and there is of course, double glazed windows throughout the property.
No Onward Chain.
Property Ref: 16995_32940074
Similar Properties
5 Bedroom Detached Bungalow | Offers in excess of £650,000
RARE OPPORTUNITY - Finish your own "grand design", part way through the build this impressive plot will boast 5 bedrooms...
3 Bedroom Detached Bungalow | Offers in excess of £650,000
DETACHED BUNGALOW located in a highly sought after residential location. 3 double bedrooms plus extra garden room/guest...
5 Bedroom House | Guide Price £650,000
GREAT OPPORTUNITY - A rare chance to acquire a LANDMARK FRONT ROW property overlooking Torbay with PANORAMIC SEA VIEWS....
Upton Manor Road, St Marys, Brixham
4 Bedroom Detached House | £675,000
Stylish DETACHED FAMILY HOME with 4 double bedrooms (one en suite). Located in a sought after location opposite St Mary'...
5 Bedroom Detached House | Guide Price £695,000
A most spacious Grade II Listed DETACHED PERIOD RESIDENCE of considerable charm and character set in good size south fac...
3 Bedroom Terraced House | Guide Price £700,000
PRIME WATERFRONT HOUSE with beautiful harbour, marina, and SEA VIEWS. GARAGE + allocated PARKING SPACE. 3 bedrooms and s...
How much is your home worth?
Use our short form to request a valuation of your property.
Request a Valuation
