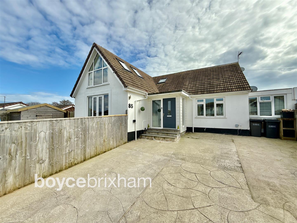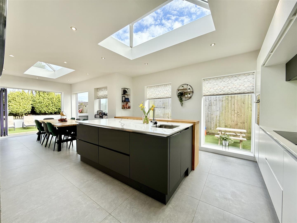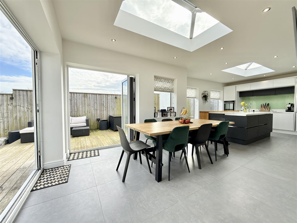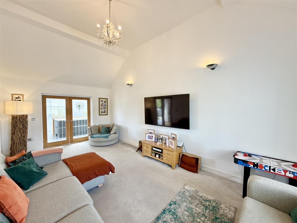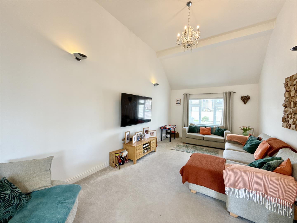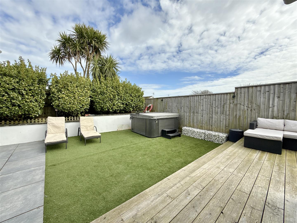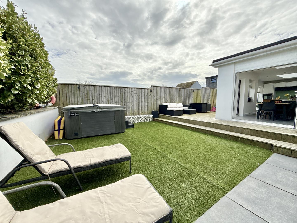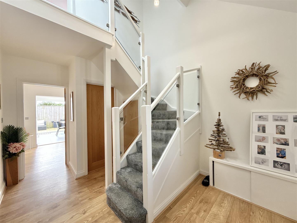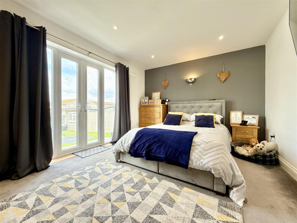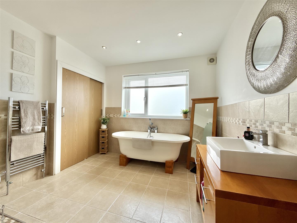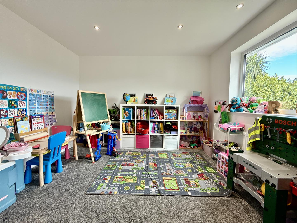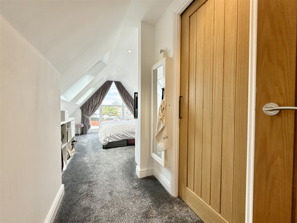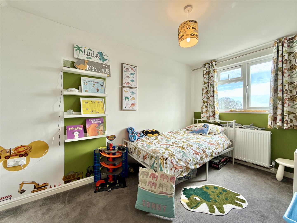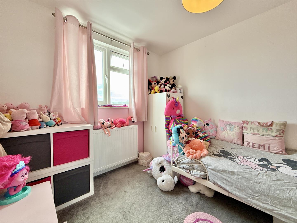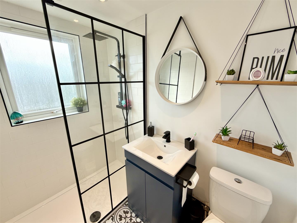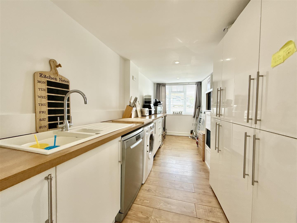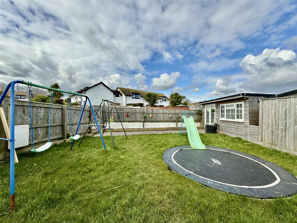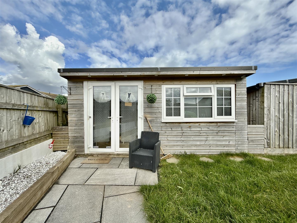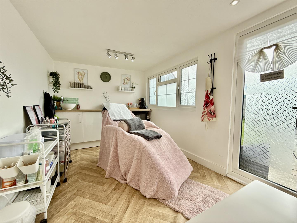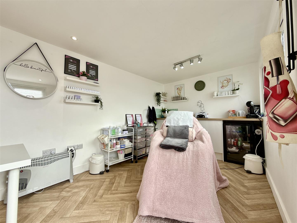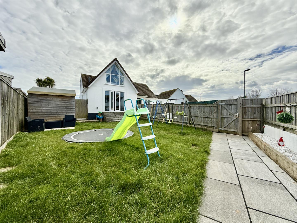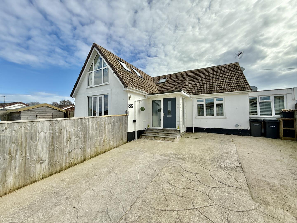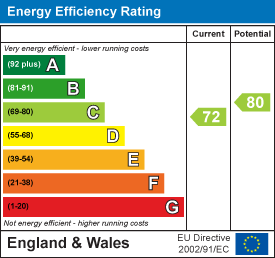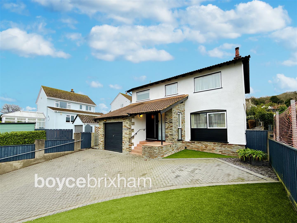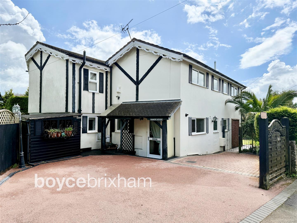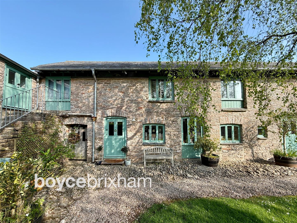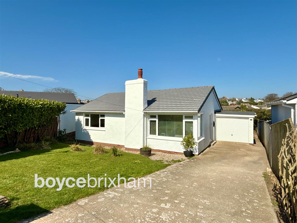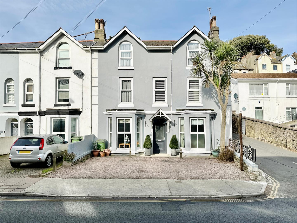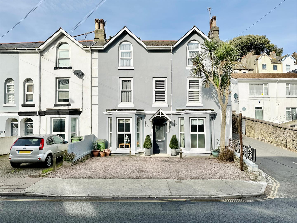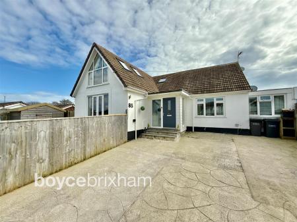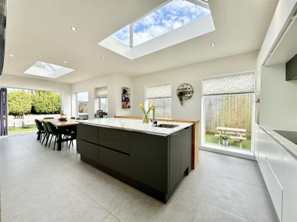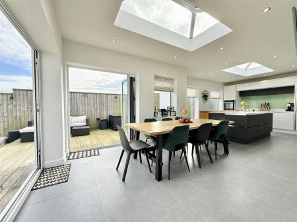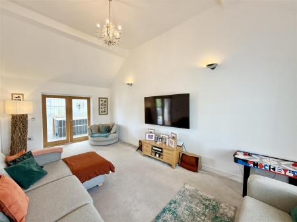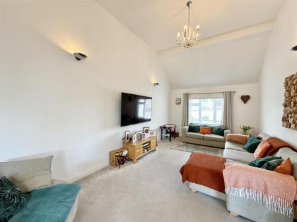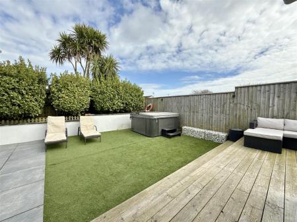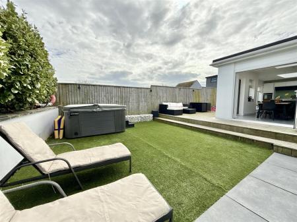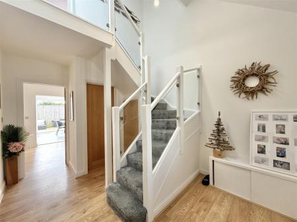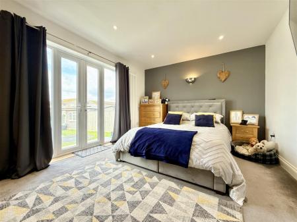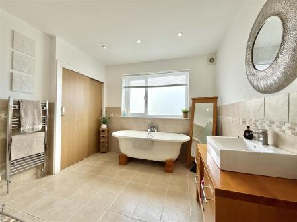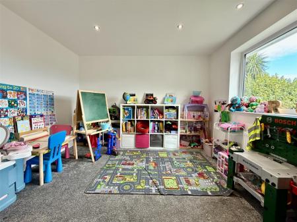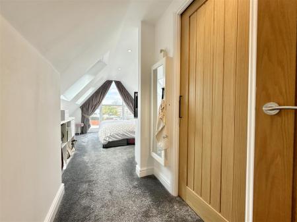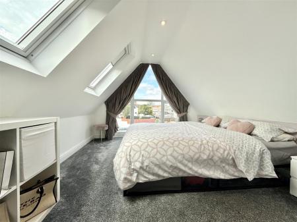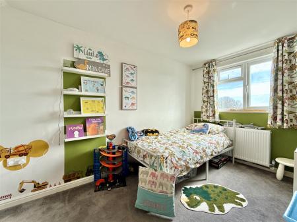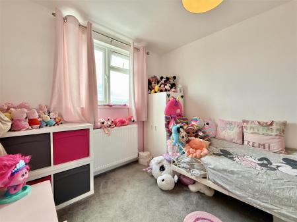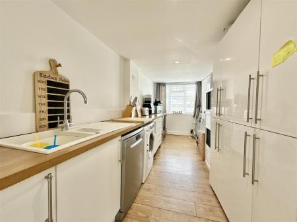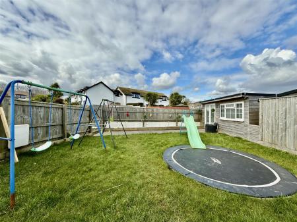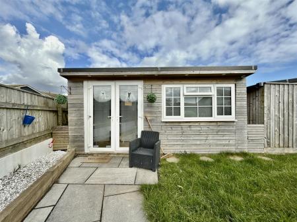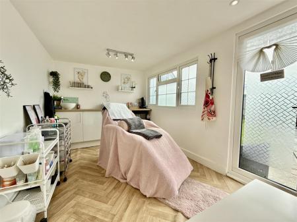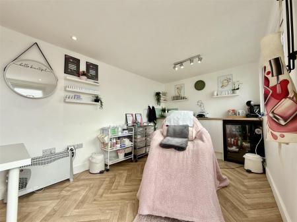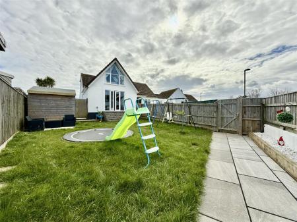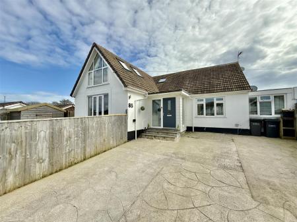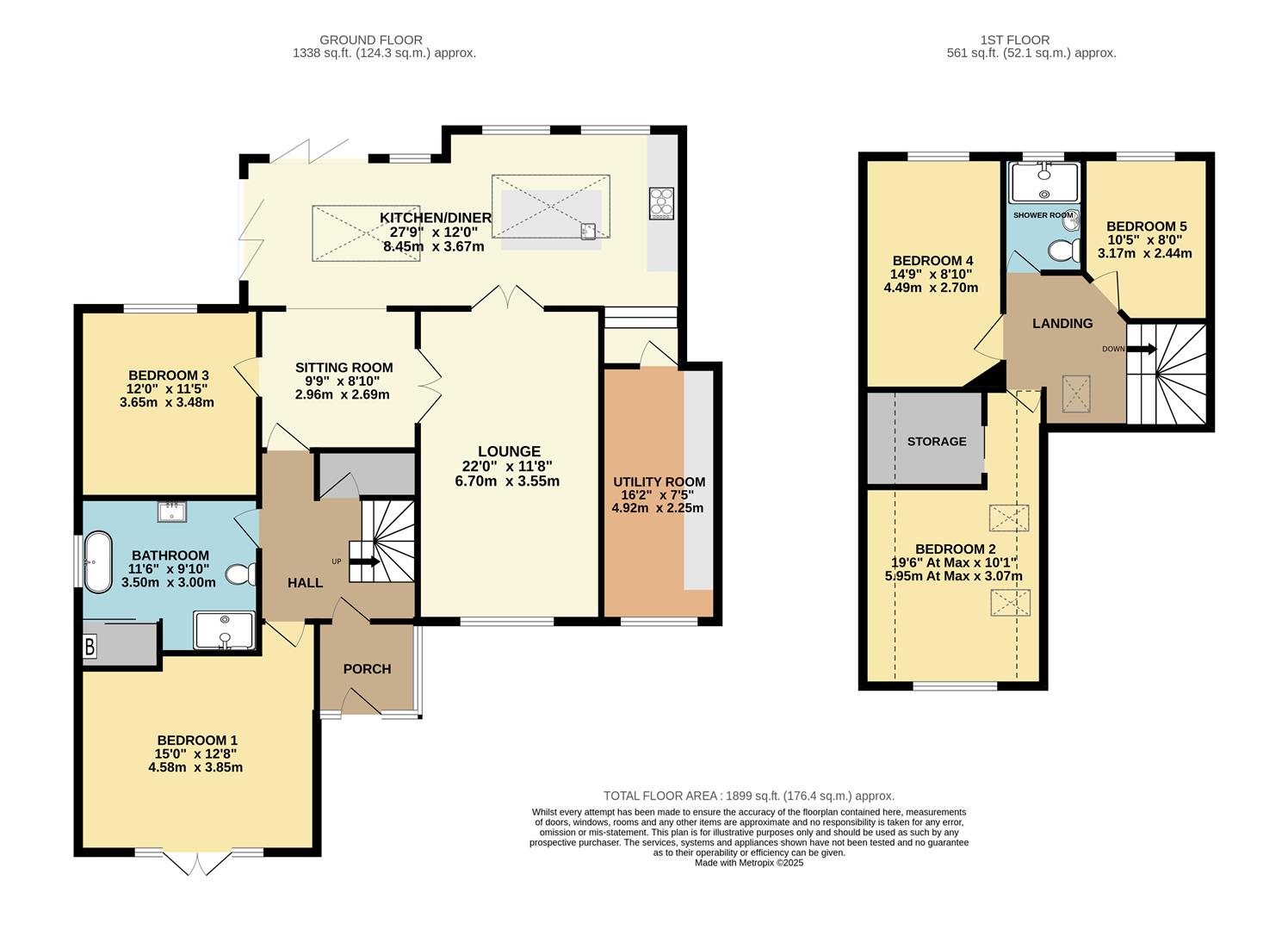- 3 Spacious Living Areas
- Luxurious Bathroom + Additional Shower Room
- Home Office Studio/ Garden Room
- Level Wrap Around Gardens
- Impressive Vaulted Ceilings
- Parking For 5 Vehicles
- Smart Modern Contemporary Finish Throughout
- Impressive 5 Bed Dormer Bungalow
5 Bedroom Detached Bungalow for sale in Brixham
5 BED DORMER BUNGALOW - Hugely deceptive from a roadside glance - this really special property has a lot to offer! With vaulted ceilings, 5 BEDROOMS, 2 bathrooms, STUNNING KITCHEN DINER, sitting room, VAULTED LOUNGE and a separate utility. Parking for several vehicles off road, level wrap-around gardens and useful GARDEN STUDIO.
Nestled in a sought after and level residential location, this stunning 5 bedroom family home offers the perfect balance of modern luxury and peaceful living. Situated just a short distance from local amenities, this property is ideal for those seeking a blend of convenience and comfort. Only a half mile away from the bustling harbour and town centre, you'll find a wide array of shops, cafes, and restaurants, as well as easy access to the nearby coastal and woodland walks at Battery Gardens. For everyday essentials, Pillar Avenue shops are a mere quarter mile away, including a Costcutter supermarket, a butcher's, a newsagent, and a local pub, making this home well situated for all your needs.
As you step inside, the attention to detail is immediately apparent, starting with the spacious entrance porch. A welcoming space, the porch offers ample room for coats and shoes, making it the perfect place to kick off your shoes after a long day. From here, you're led into the main entrance hallway, where a semi vaulted ceiling creates a sense of openness and light. The hallway features two useful storage cupboards, providing plenty of space for keeping everyday clutter out of sight.
The reception lobby provides access to the home's main living areas, and a set of oak-framed, glazed double doors leads into the impressive lounge. The lounge is a truly inviting space, with its vaulted ceiling and stunning chandelier that creates a feeling of grandeur. A large double glazed window to the front allows natural light to flood the room, while the elegant oak and glazed double doors seamlessly connect the lounge to the kitchen/dining area, offering the perfect flow for entertaining or relaxing.
The kitchen/dining room is the heart of this home, offering a chic and practical space for family living. Fitted with an extensive range of wall and base cupboards, the kitchen features sleek quartz worktops and oak accents, adding a touch of natural warmth to the contemporary design. The kitchen island, complete with a breakfast bar and built in wine cooler, provides an ideal space for casual dining or entertaining. High quality Neff twin ovens and a flush-mounted hob with an integral cooker hood make cooking a breeze, while underfloor heating ensures the space remains cozy year-round. Two full height windows and bi-folding doors allow for an abundance of natural light, while also offering direct access to the garden, creating a seamless connection between the indoors and outdoors.
The primary bedroom, conveniently located on the ground floor, offers a tranquil retreat. French doors open directly to the garden, allowing you to enjoy your outdoor space in privacy. The second bedroom, located upstairs, features a striking vaulted ceiling and an apex window, creating a bright and airy atmosphere. A walk-in closet provides plenty of storage space, making this bedroom as practical as it is beautiful. The other three bedrooms are all generously sized, offering ample space for family members or guests, ensuring comfort for all.
Both the ground floor and first-floor bathrooms have been designed to offer luxury and convenience. The ground floor bathroom boasts a freestanding bath with a mixer tap and shower attachment, as well as a walk-in shower area. The vanity stand features a countertop washbasin, while the low level WC offers modern functionality. The upstairs shower room continues the home's high standard of finish with contemporary tiling, a walk in shower with a black overhead shower, and a stylish black-framed shower screen.
Step outside, and the property continues to impress. The landscaped gardens surround the home, with the front garden providing a lawn and a sunken trampoline, perfect for family fun. The driveway, which can accommodate at least five vehicles, is ideal for those with a caravan, motorhome, or boat, offering both practicality and convenience. A gate leads from the front garden to a charming garden studio, currently used as a beauty treatment room, complete with fitted cupboards, a sink, and a worktop a perfect space for those seeking a home office or a creative space.
The rear garden is equally inviting, with a combination of AstroTurf, paving, and decked seating areas that make it an ideal spot for outdoor entertaining. The large patio and decking area are perfect for al fresco dining, and you can easily imagine hosting summer barbecues or enjoying quiet evenings outdoors. The entire garden has been designed with low maintenance in mind, allowing you to spend more time enjoying your surroundings rather than tending to them.
Further enhancing this property's appeal is its proximity to several highly-rated schools, including Furzeham Primary School and Brixham College, making it an excellent choice for families. Whether you're looking for a peaceful retreat or a home that's ideal for entertaining, this property offers everything you could want and more.
In addition to its exceptional indoor and outdoor spaces, this home boasts a versatile layout that can easily accommodate your family's needs, from spacious bedrooms to multiple living areas that offer both privacy and togetherness. The open concept design creates an airy and inviting atmosphere, with each room flowing effortlessly into the next, ensuring that every inch of space is utilized to its fullest potential.
With its convenient location, excellent amenities, and impeccable presentation, this property is an absolute must-see. The attention to detail and quality of the finishes throughout make this a home that truly stands out. Whether you're looking to move in immediately or are considering making a few updates to suit your personal style, this property offers a rare opportunity to live in one of the most desirable areas of Brixham.
Property Ref: 16995_33743687
Similar Properties
4 Bedroom Detached House | Guide Price £515,000
Beautifully presented FOUR BEDROOM DETACHED HOUSE in a highly regarded location in the St Marys area of Brixham. With TH...
3 Bedroom Detached House | Guide Price £500,000
Ideal DETACHED GALMPTON FAMILY HOME Located in the heart of the village, this deceptively spacious property offers gener...
Alston Farm Cottages, Alston Lane, Churston Ferrers Brixham
2 Bedroom Cottage | £500,000
Stunning Grade II listed 2 bed stone barn conversion. An award winning courtyard complex, located on the edge of the sce...
Greenway Park, Galmpton, Brixham
4 Bedroom Detached Bungalow | £565,000
Nestled in the serene Greenway Park, Galmpton, this DETACHED BUNGALOW boasts 4 SPACIOUS BEDROOMS and 3 MODERN BATHROOMS,...
7 Bedroom Guest House | £565,000
Well established Guest House which has achieved an impressive 4* rating. The property benefits from 5 letting rooms with...
7 Bedroom End of Terrace House | Guide Price £565,000
Double bay fronted Victorian town house. Currently the property is a well established Guest House which has achieved an...
How much is your home worth?
Use our short form to request a valuation of your property.
Request a Valuation

