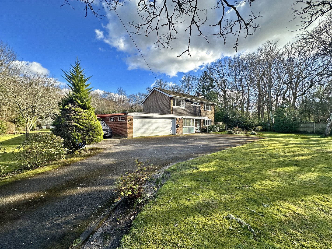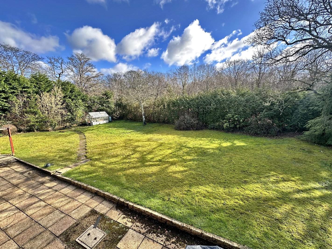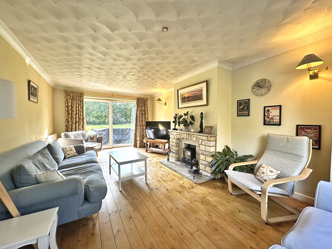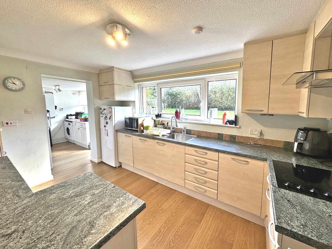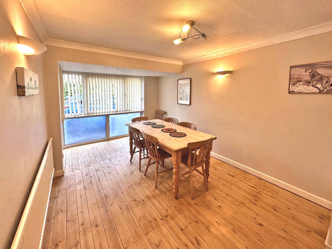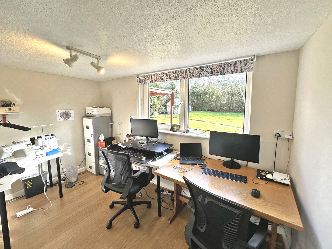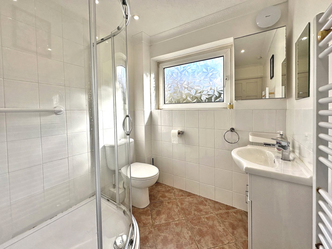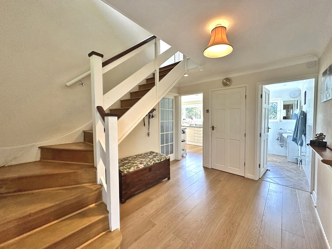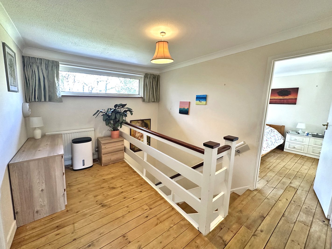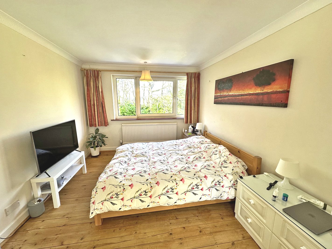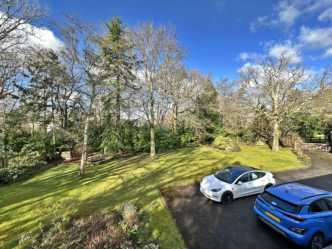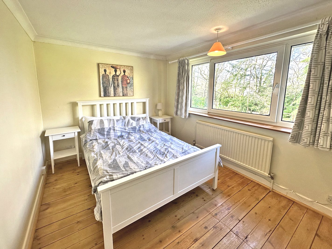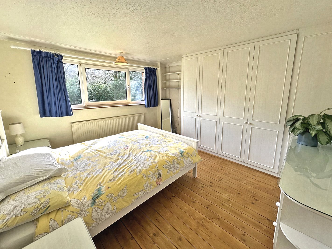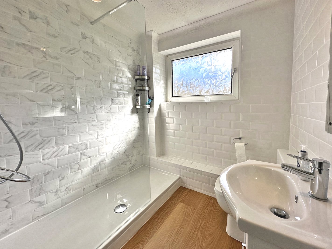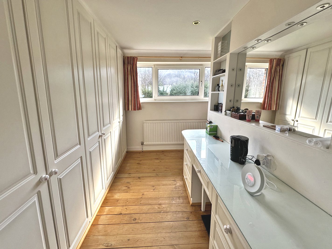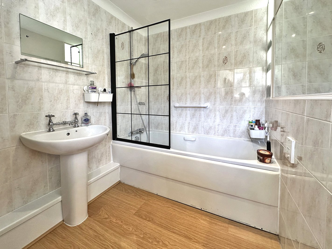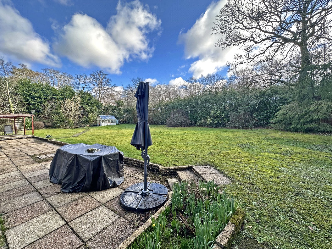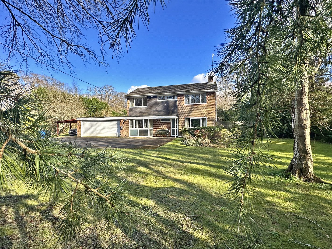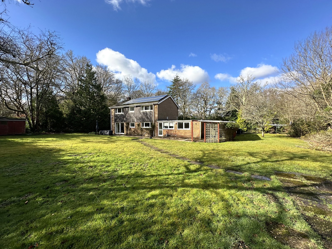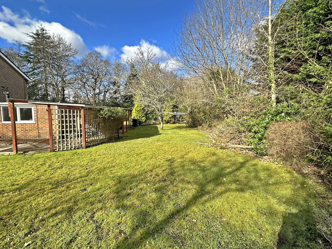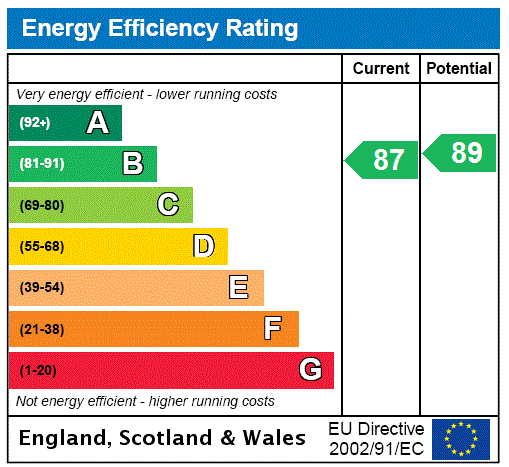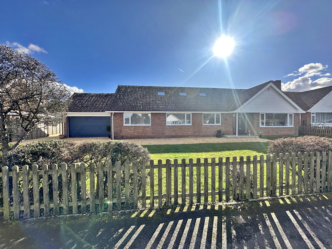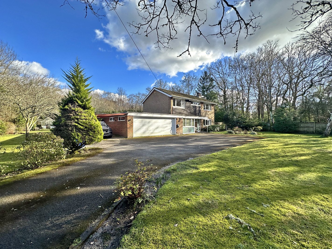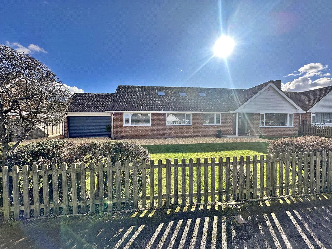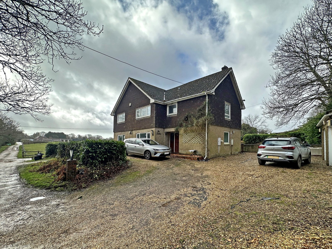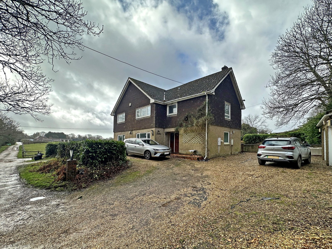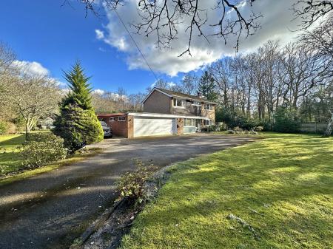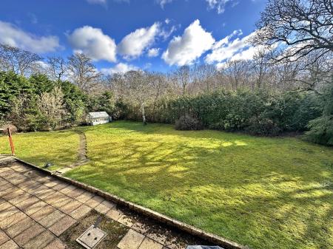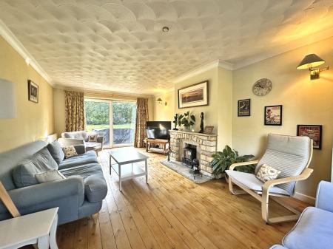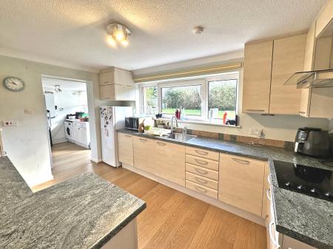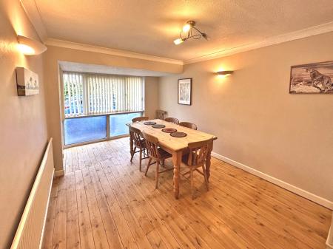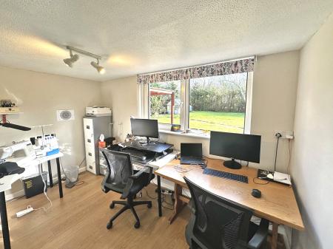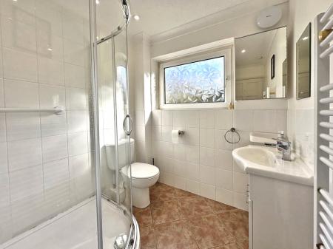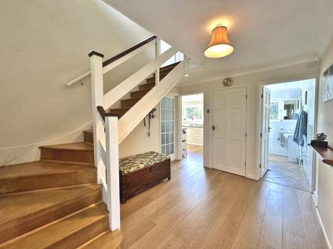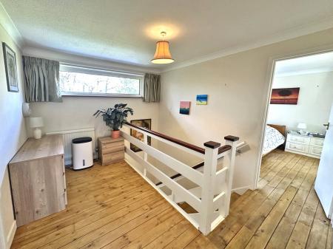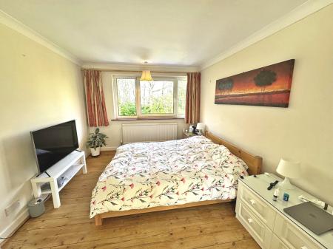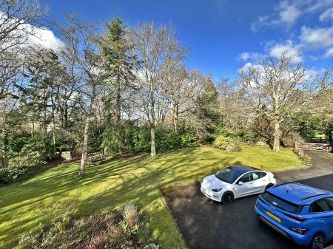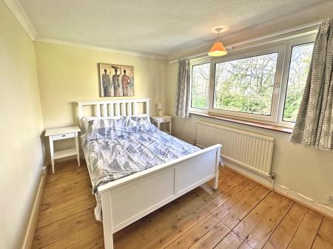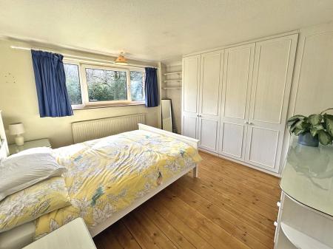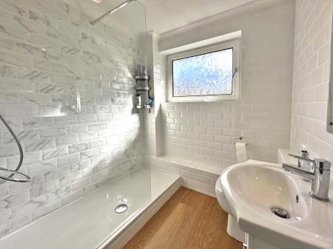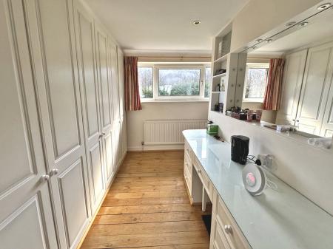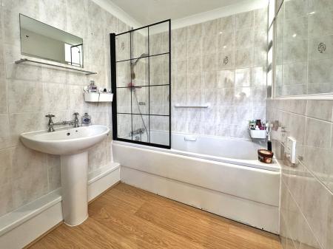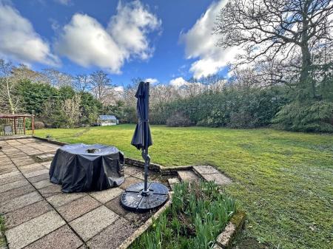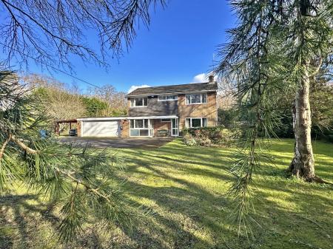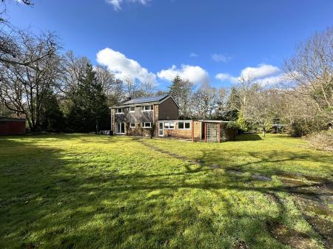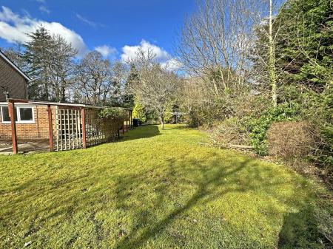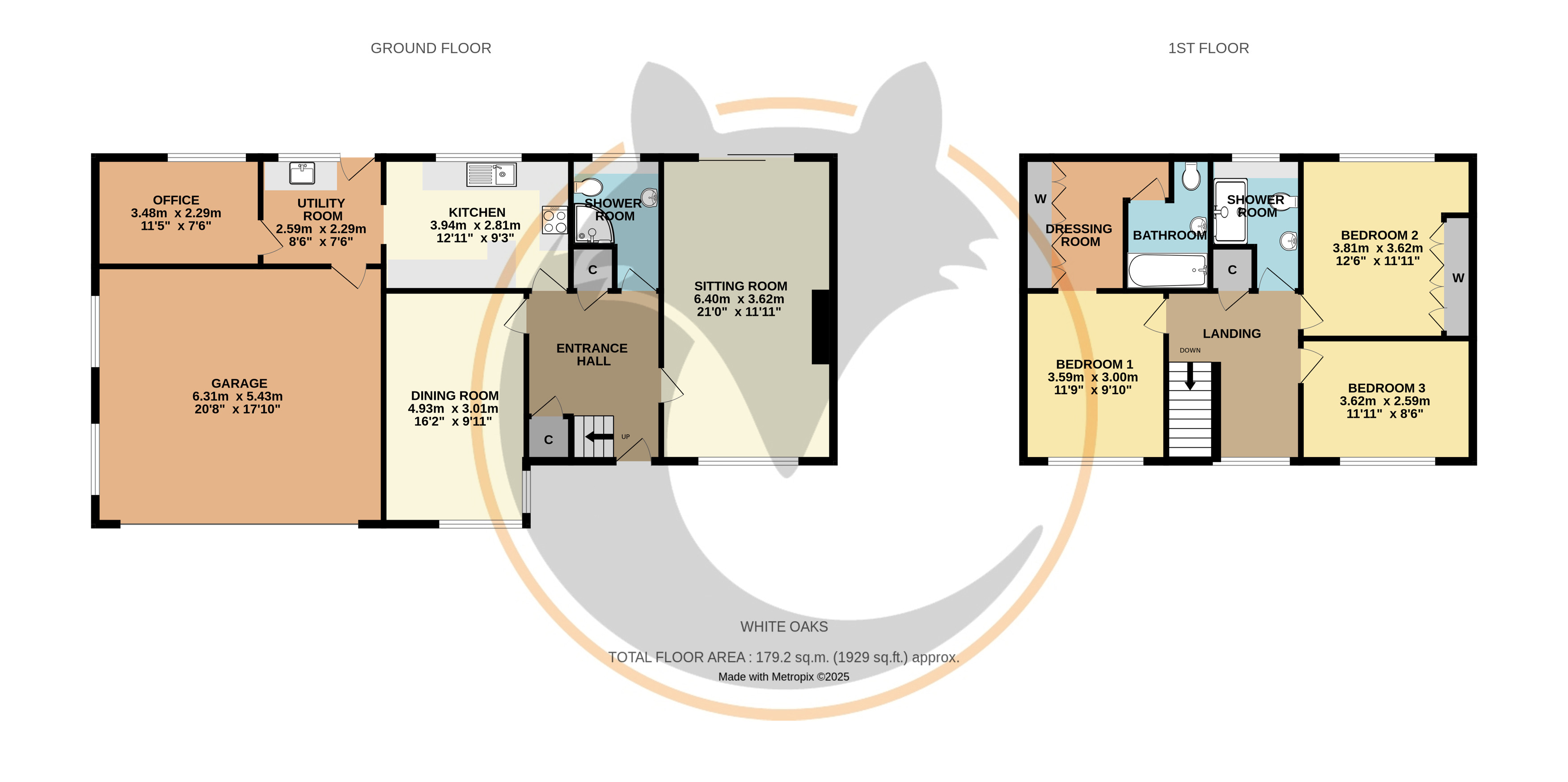3 Bedroom Detached House for sale in Brockenhurst
A spacious and well-proportioned three bedroom detached house with excellent scope to extend/improve subject to the normal permissions. The property is very conveniently located and set within a 0.5 acre plot enjoying a great degree of privacy and seclusion, convenient for both the village centre and the open forest. The property boasts a Double Garage, Solar Panels with feed in tariff and principal bedroom with dressing room and en suite shower room.
You enter the house via a large covered porch with glazed front door leading to spacious entrance hall which provides a cloaks cupboard and stairs leading to the first floor.
A door to the right hand side leads through to the sitting room with beautiful aspects overlooking front and rear gardens creating a light and bright space. There is a feature fireplace and sliding patio doors opening up to the rear garden.
The Formal Dining Room is of good size and enjoys aspects overlooking the front garden. The dining room is adjoined to the Kitchen and could easily be opened up into one impressive room which would have aspects to the front and rear.
The kitchen is fitted with an abundance of units, including wall, base and tall units, with coordinating work surfaces and tiled splashback. Integrated appliances include a built in eye level oven with separate grill oven and fitted gas hob with extractor set overhead. The Kitchen has aspects overlooking the rear gardens.
The kitchen then extends via an opening through into a large utility room, which again features a range of built-in units with space and plumbing for appliances. A door gives access to the rear garden and further door leads into the home office with views to the rear garden.
There is an also a door into the spacious double garage, which could be utilised as further living space/annexe potential (STPP). To complete the ground floor accommodation there is a downstairs shower room with obscure window to rear aspect.
The first floor landing area features a window overlooking front aspect and loft hatch giving access to a large loft space.
An impressive principal bedroom suite which was originally two bedrooms, boasts windows with elevated views overlooking front and rear aspects, dressing area and en suite bathroom.
There are two further double bedrooms on the first floor, both of which enjoy views across the grounds. These remaining two bedrooms are served by a newly modernised shower room.
The property sits in a beautifully, secluded setting surrounded by stunning grounds and woodland with south facing aspects to the rear. The property is set back from the road and a five bar gate then opens onto a large drive offering ample off road parking for multiple vehicles and access to the attached double garage.
The impressive gardens and grounds wrap around the property and feature extensive areas of lawn interspersed with mature hedging and trees to the boundaries affording privacy and seclusion. A good sized patio is set across the rear of the property.
The grounds and gardens give excellent potential for Whiteoaks to be extended without taking away the land surrounding. The property boasts huge potential for extending and improving and must be viewed to fully appreciate this. (STPP)
PROPERTY NOTE: The property benefits from a range of solar panels to the rear elevation which we understand currently generates in the region of £1200-£1500 per annum and provide electricity for a car charging point with the remainder sold back to the grid under the feed in tariff.
TENURE: Freehold
COUNCIL TAX BAND: G
EPC RATING: Current - B87 Potential: B89
SERVICES: Mains gas, electric, water and drainage. Solar PV Panels
HEATING: Gas fired central heating.
BROADBAND: Ultrafast up to 1000mbps download (Ofcom)
Important Information
- This is a Freehold property.
Property Ref: 410410_BRC230116
Similar Properties
Whitemoor Road, Brockenhurst, Hampshire, SO42
5 Bedroom Detached House | Guide Price £1,175,000
A beautifully presented and well-proportioned five bedroom, three bathroom property which has been thoughtfully modernis...
3 Bedroom Detached House | Guide Price £1,175,000
A spacious and well-proportioned three bedroom detached house with excellent scope to extend/improve subject to the norm...
5 Bedroom Detached House | Guide Price £1,175,000
A beautifully presented and well-proportioned five bedroom, three bathroom property which has been thoughtfully modernis...
Balmer Lawn Road, Brockenhurst, Hampshire, SO42
5 Bedroom Detached House | Guide Price £1,250,000
A spacious double fronted Victorian cottage with a good living space, detached garage and good size rear garden, siding...
Fairlight Lane, Tiptoe, Lymington, Hampshire, SO41
5 Bedroom Detached House | Guide Price £1,250,000
An individual and substantial detached house set in approximately 3.7 acres in a most pleasant semi-rural location.
5 Bedroom Detached House | Guide Price £1,250,000
An individual and substantial detached house set in approximately 3.7 acres in a most pleasant semi-rural location.
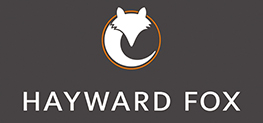
Hayward Fox (Brockenhurst)
1 Courtyard Mews, Brookley Road, Brockenhurst, Hampshire, SO42 7RB
How much is your home worth?
Use our short form to request a valuation of your property.
Request a Valuation
