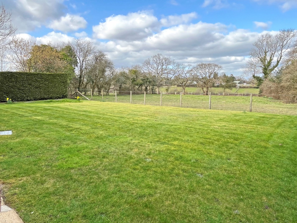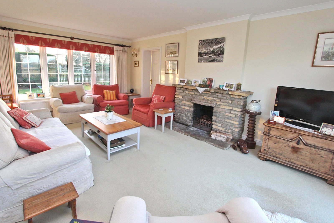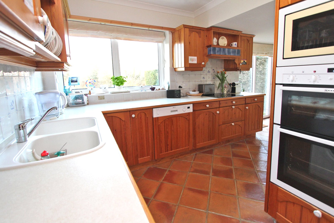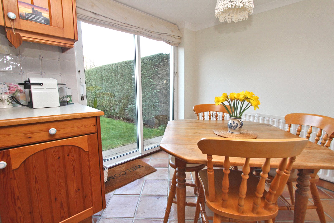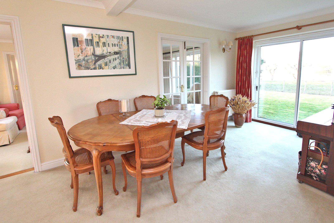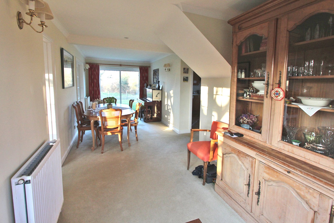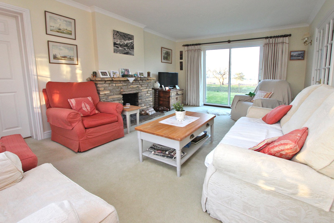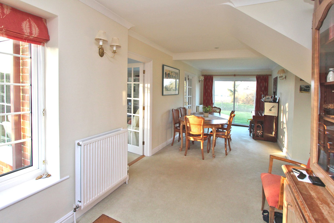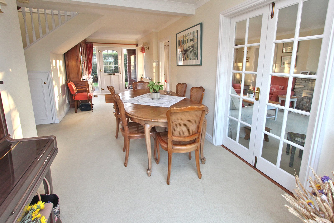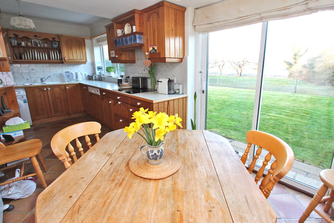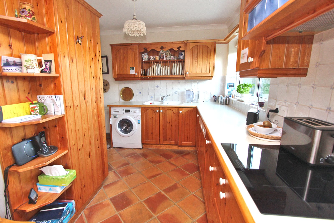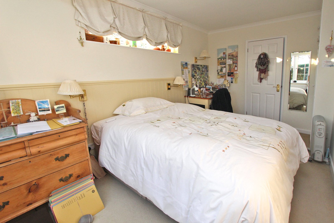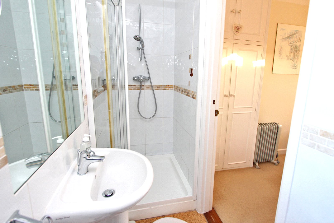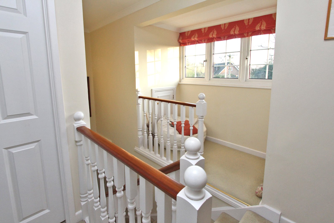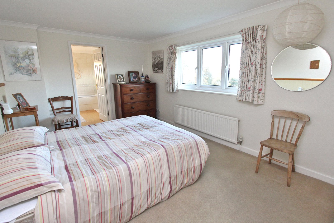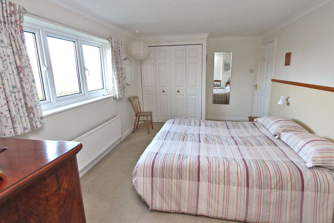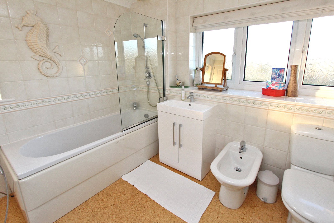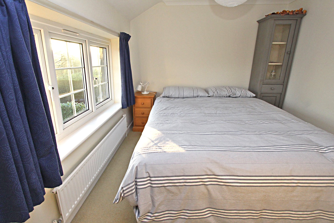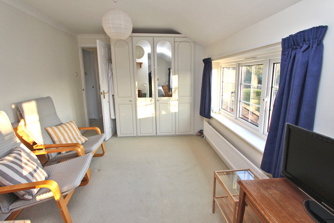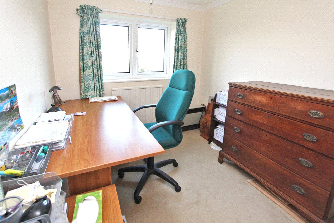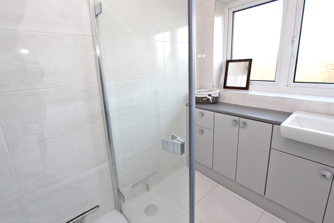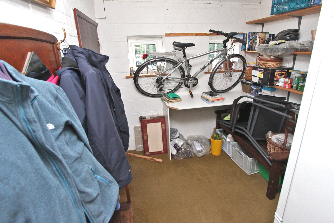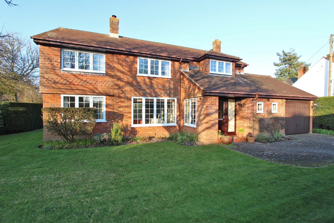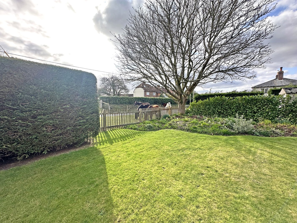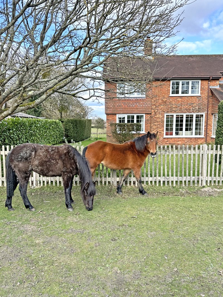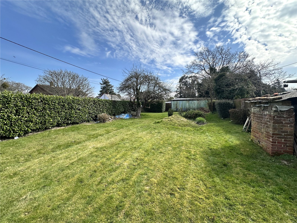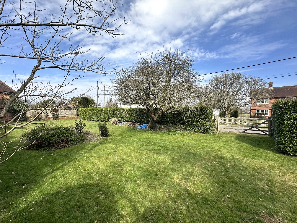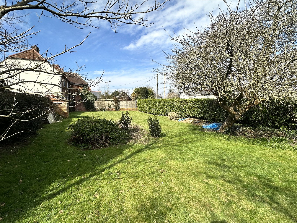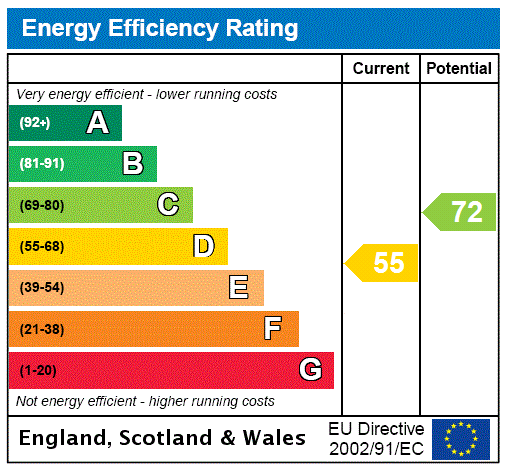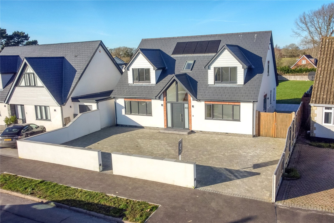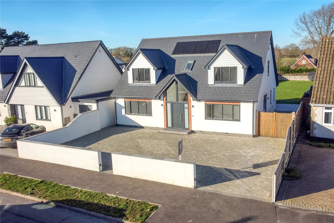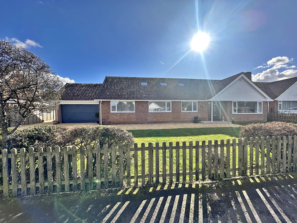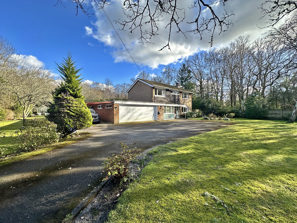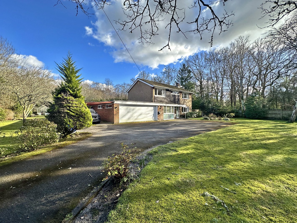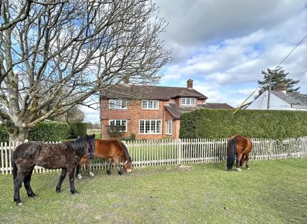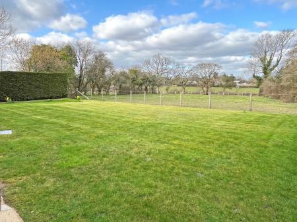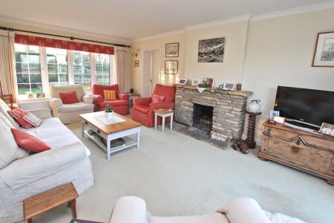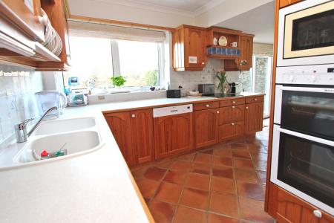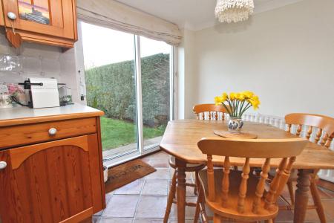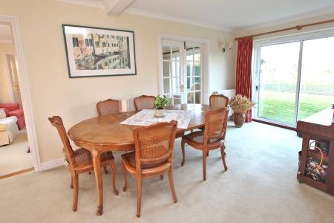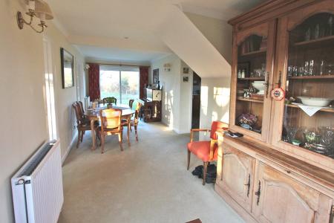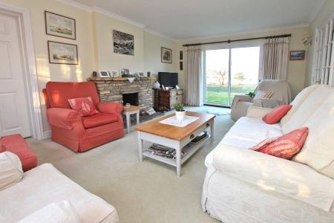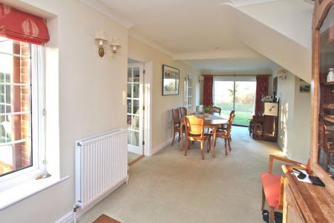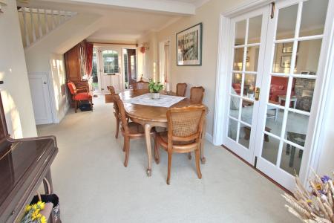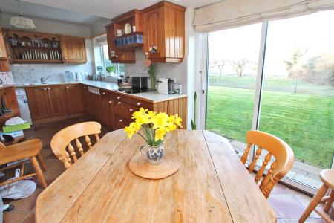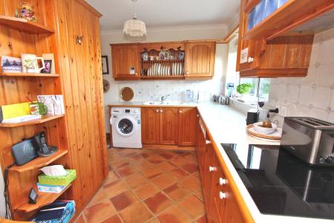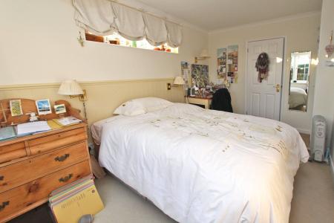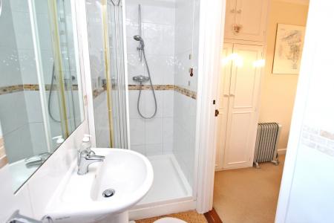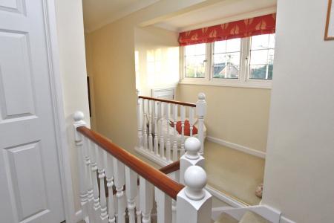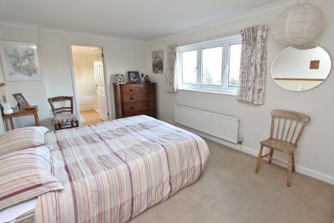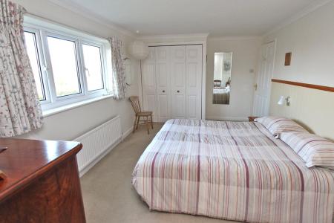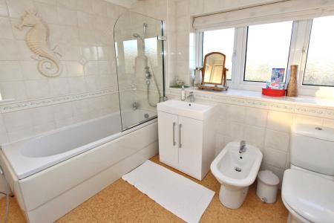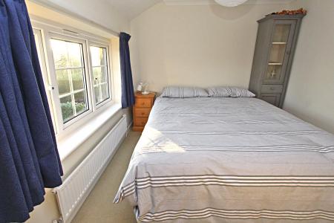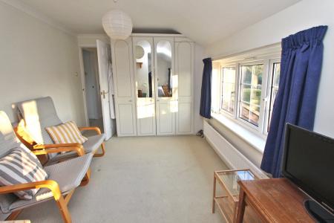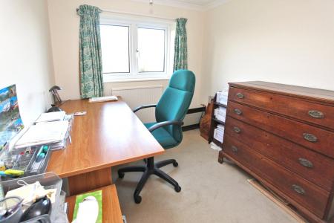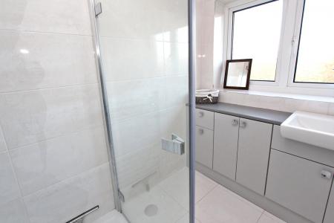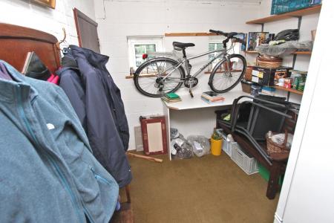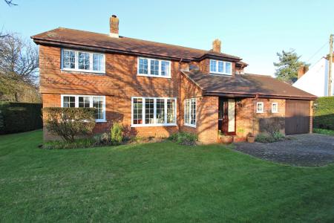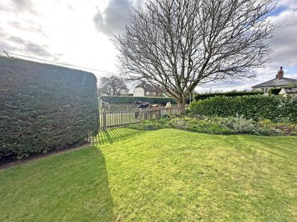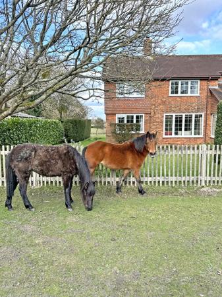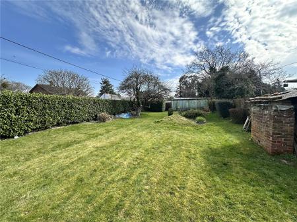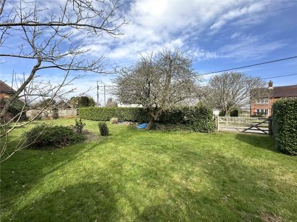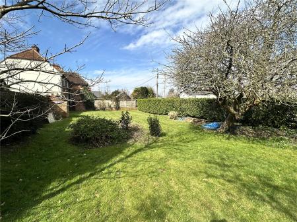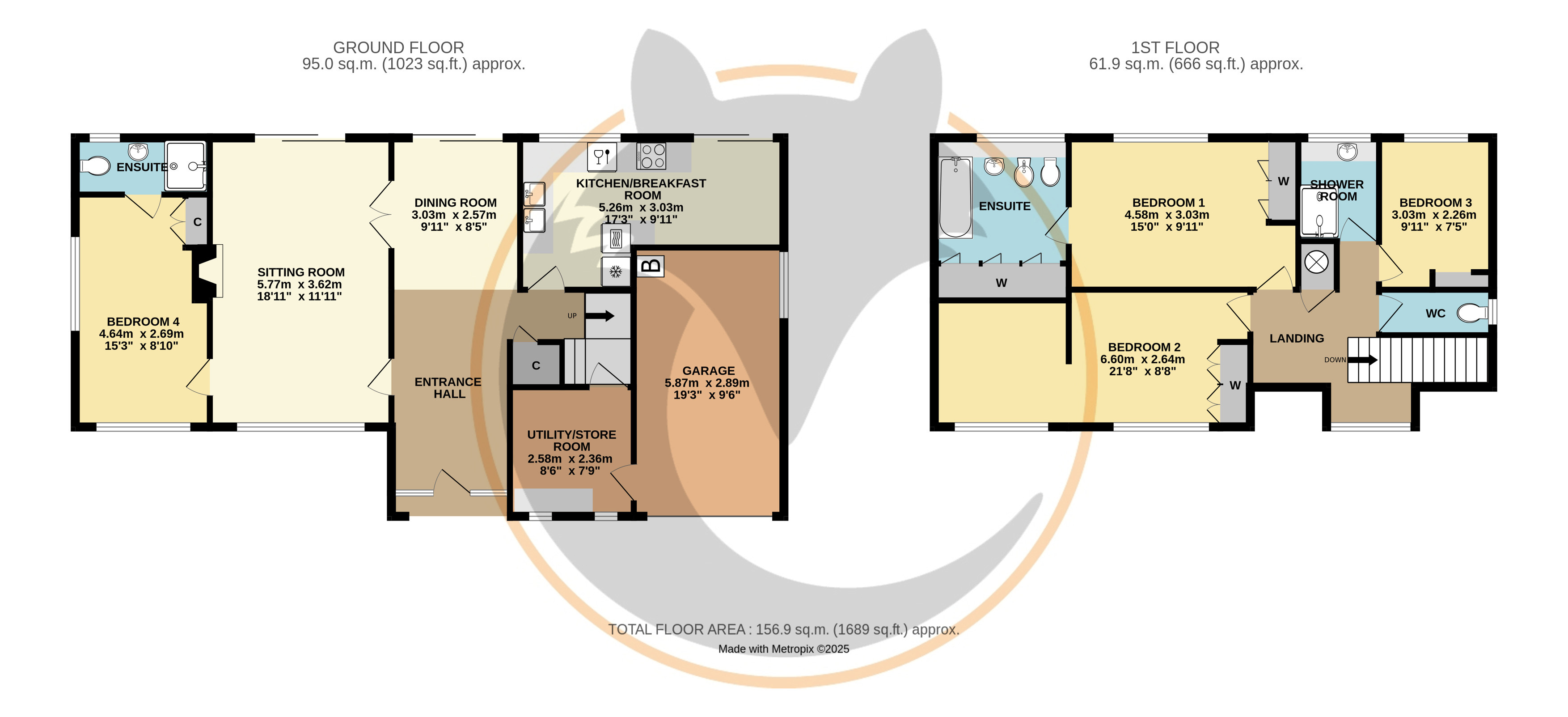4 Bedroom Detached House for sale in Brockenhurst
A fantastic opportunity to purchase a four bedroom detached house set in an attractive location backing onto paddock land with far reaching views towards woodland. The property is quietly tucked away down a no-through road within easy walking distance of the open forest and benefits from a ground floor bedroom with en suite shower room, perfect multi-floor living. The property also boasts an additional piece of garden across the lane measuring approximately 0.11 of an acre.
An attractive covered porch with raised tiled patio leads to glazed front entrance door with large matching side panel windows. This then leads into the very impressive entrance hallway with triple aspect allowing an abundance of light into this area.
This flows through into dining/reception area which provides a wonderful view beyond the sliding glazed patio doors out towards the garden and paddock behind. There is access to an understairs storage cupboard.
Two doorways one with double opening glazed doors lead into the amazingly bright sitting room with stunning double aspects to front and rear. There is a feature open fireplace with stone surround mantle and hearth.
A door then leads through to the principal downstairs bedroom with double aspect windows and built in wardrobes. This bedroom benefits from an en suite shower room with fully tiled walls and obscure window overlooking rear aspect.
A door from the dining/reception area leads to the kitchen/breakfast room with a good range worktops with base cupboards and drawers, tiled flooring and splashback. Integrated appliances include Neff dishwasher, Neff double oven and grill with microwave above and fridge. There is further space and pluming for a washing machine. Two large windows and a glazed patio sliding door give wonderful views of the beautiful garden to the rear adjoining paddocks behind.
Stairs from the entrance hallway lead to a quarter landing with door and steps down to utility room with window to front aspect this currently houses an upright fridge freezer and is mainly used as storage space.
A door then leads to the attached garage with up and over door window to side aspect with power and lighting.
The stairs continue from the quarter landing to the first floor landing which has a galleried area underneath the large windows to the front of the property. This area gives access to the ample eaves storage space and airing cupboard with slatted shelving.
The primary first floor bedroom boasts a good range built in wardrobes and expansive window overlooking the rear aspect providing uninterrupted second floor views across garden and adjoining paddock land stretching all the way back to woodland. A door then leads into the spacious en suite bathroom with fully tiled walls, bidet, double aspect obscure glazed windows and a further range of built in wardrobes.
From the first floor landing a door leads into a beautiful dressing room which in turn leads through to a double bedroom with hatch to loft storage space. Two large windows to the front aspect fill this room with light with views over fields and paddocks opposite.
The smaller bedroom is currently used as an office and has built in storage with windows overlooking the rear aspect.
Next door is a beautifully modernised and well fitted shower room being fully tiled with large shower cubicle and an abundance of vanity units and obscure windows to rear aspect.
There is the benefit of a separate cloakroom with obscure glazed windows overlooking the side aspect.
The rear garden is a real feature of the property with a well-maintained good sized area of lawn and paved patio spanning across the back of the property. The garden is enclosed by mature hedging on both sides and benefits from dual side accesses and further garden to the side. To the rear of the garden there is wire fencing giving unspoiled views to adjoining paddocks beyond.
The front garden continues to be mostly laid to lawn with attractive planting borders with established tree and hedging giving a good degree of privacy.
You approach the property via a wooden 5 bar gate with shingle driveway which leads onto brick paviour driveway providing good off road parking. The overall plot measures in total approximately 0.26 acres and this includes an additional piece of garden across the lane measuring approximately 0 .11 of an acre.
EPC RATING: Current - D55 Potential - C72
COUNCIL TAX BAND: F
SERVICES: Mains water and electricity. Private drainage.
HEATING: Oil fired central heating.
BROADBAND: Superfast up to 50 Mbps download (Ofcom)
Property Ref: 410410_BRC240114
Similar Properties
Cowley Road, Lymington, Hampshire, SO41
4 Bedroom Detached House | Guide Price £1,100,000
A rare opportunity to purchase a brand new high specification house with versatile accommodation, large rear garden and...
4 Bedroom Detached House | Guide Price £1,100,000
A rare opportunity to purchase a brand new high specification house with versatile accommodation, large rear garden and...
4 Bedroom Detached House | Guide Price £1,100,000
A fantastic opportunity to purchase a four bedroom detached house set in an attractive location backing onto paddock lan...
Whitemoor Road, Brockenhurst, Hampshire, SO42
5 Bedroom Detached House | Guide Price £1,175,000
A beautifully presented and well-proportioned five bedroom, three bathroom property which has been thoughtfully modernis...
3 Bedroom Detached House | Guide Price £1,175,000
A spacious and well-proportioned three bedroom detached house with excellent scope to extend/improve subject to the norm...
3 Bedroom Detached House | Guide Price £1,175,000
A spacious and well-proportioned three bedroom detached house with excellent scope to extend/improve subject to the norm...
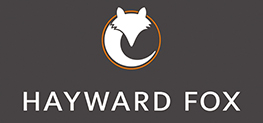
Hayward Fox (Brockenhurst)
1 Courtyard Mews, Brookley Road, Brockenhurst, Hampshire, SO42 7RB
How much is your home worth?
Use our short form to request a valuation of your property.
Request a Valuation

