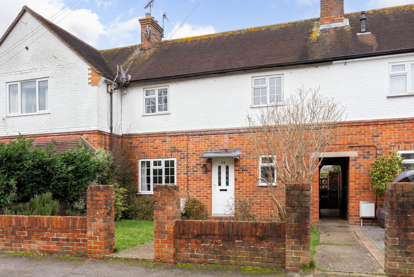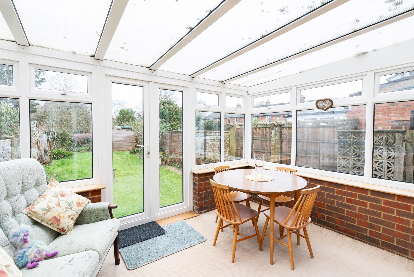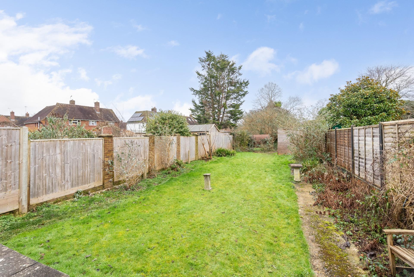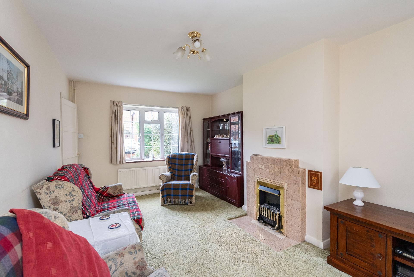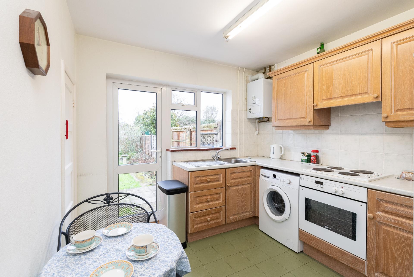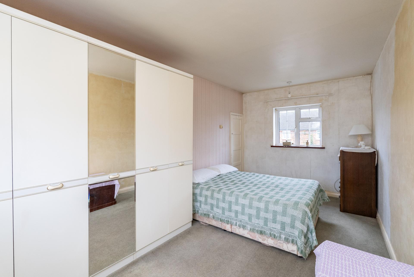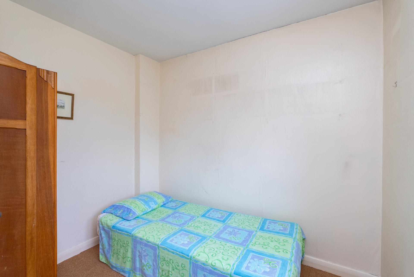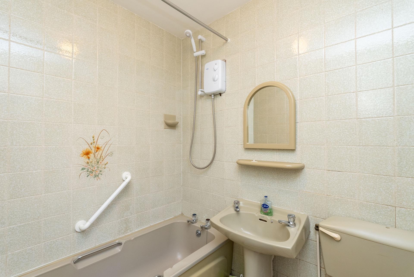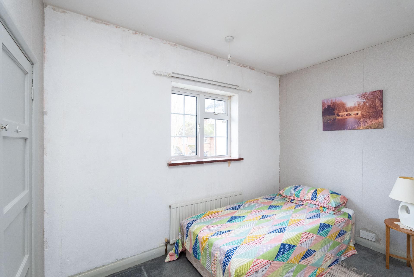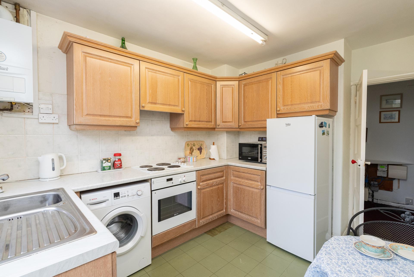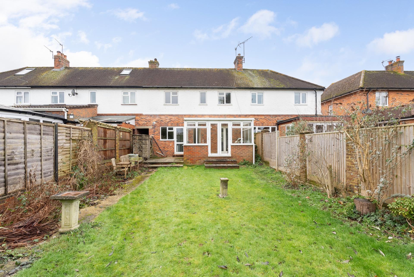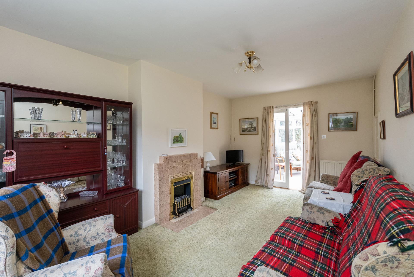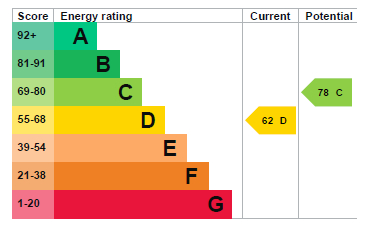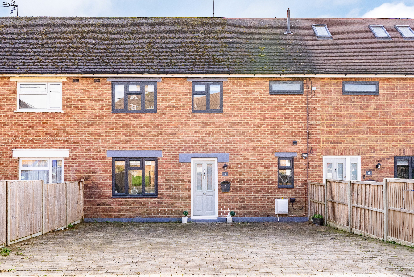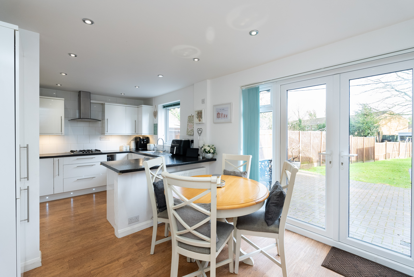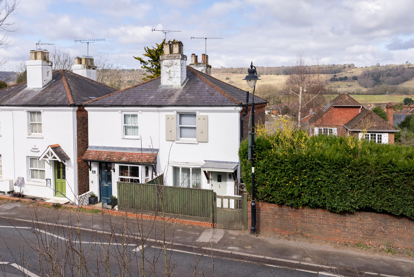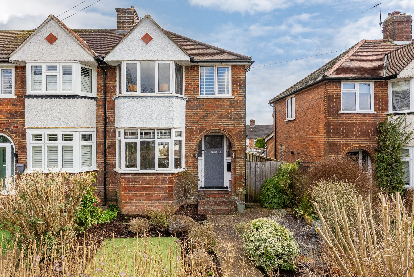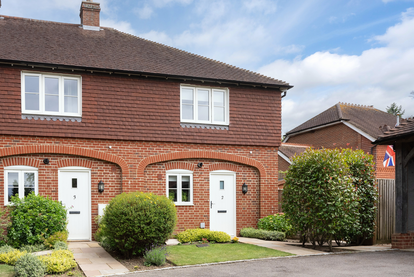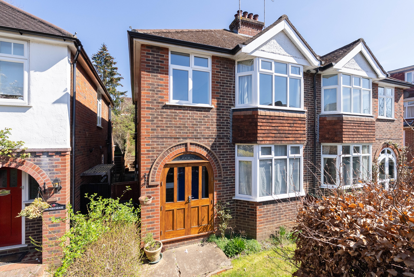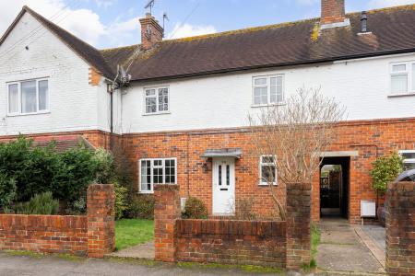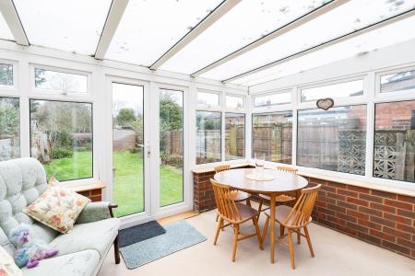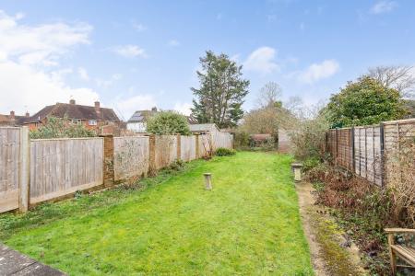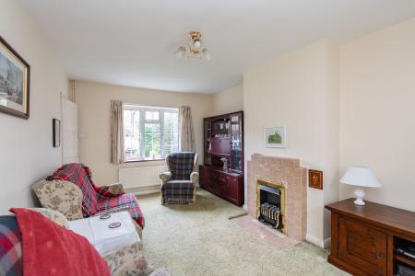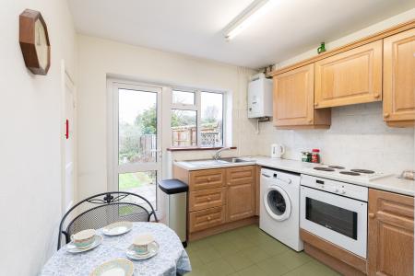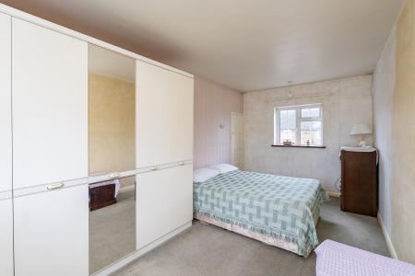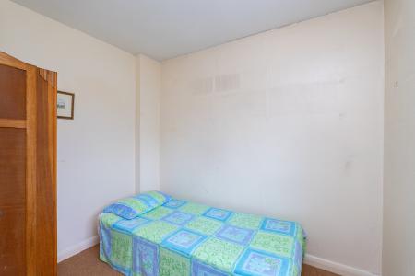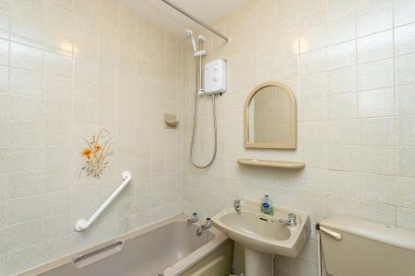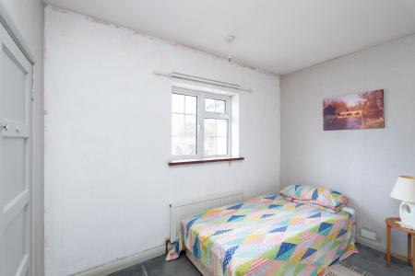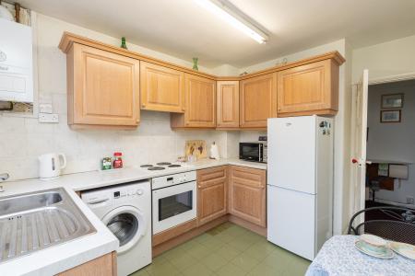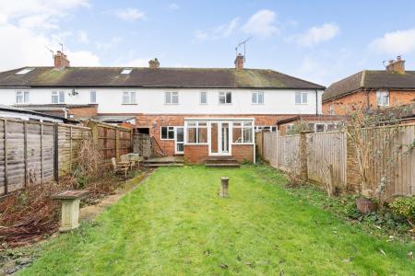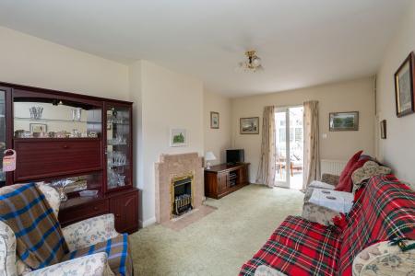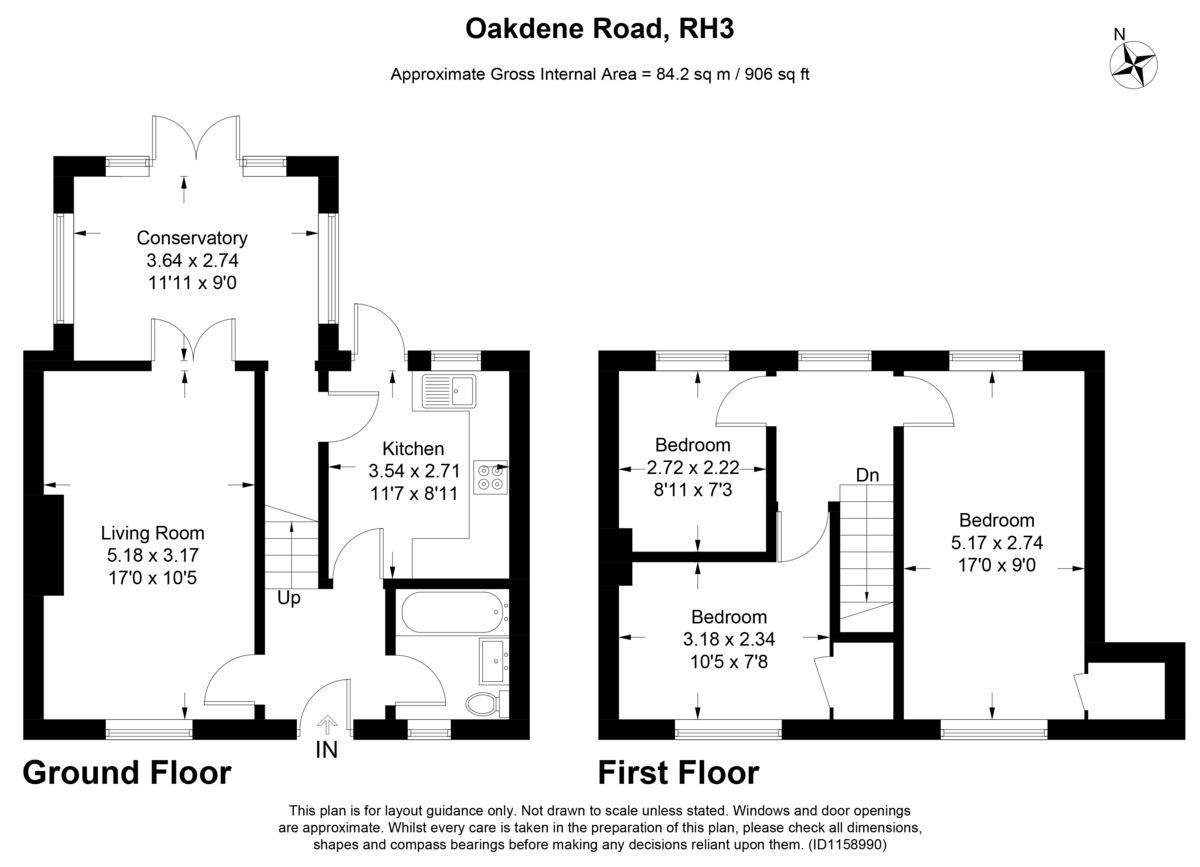- NO ONWARD CHAIN
- THREE BEDROOMS
- LARGE REAR GARDEN
- SUNNY CONSERVATORY
- POTENTIAL TO EXTEND ON THE GROUND FLOOR & INTO THE LOFT STPP
- SOUGHT AFTER VILLAGE LOCATION
- SHORT WALK TO VILLAGE GREEN, PUBS AND SHOP
- OPPORTUNITY TO MODERNISE THROUGHOUT
- CLOSE TO VILLAGE NURSERY & SCHOOL
- CLOSE TO MILES OF OPEN COUNTRYSIDE
3 Bedroom Semi-Detached House for sale in Brockham
* NO ONWARD CHAIN* A delightful three-bedroom, mid-terraced period property featuring a spacious rear garden and exciting potential for modernisation and extension, both on the ground floor and into the loft (STPP).
Conveniently located in the heart of Brockham village, the property is just moments from local amenities, including shops, a doctor's surgery, and highly regarded schools. Coming to the market for the first time in over 60 years, this cherished home offers a wonderful opportunity to make it your own.
The home opens with a welcoming hallway that provides access to the stairs and all principal rooms. The front-facing sitting room is a cosy space, complete with an original fireplace fitted with an electric fire and ample space for a three-piece suite. French doors connect this space to the conservatory, a bright and versatile room with windows on three sides, allowing natural light to pour in and offering panoramic views of the garden. This multi-functional space can accommodate a dining table, chairs and additional seating, making it ideal for entertaining or relaxation.
The kitchen is accessible from both the conservatory and the central hallway. It features a range of traditional units, generous worktops, and space for freestanding appliances. There's also room for a table and chairs, perfect for informal dining. Completing the ground floor is the family bathroom, which includes a bath with an overhead shower and presents an excellent opportunity for updating to suit modern preferences.
Upstairs, the landing leads to three well-proportioned bedrooms. The main bedroom boasts generous dimensions and a built-in cupboard, which offers potential for conversion into an en-suite shower room, as seen in similar homes on the road. The second bedroom is another spacious double, complete with fitted storage, while the third bedroom is a large single with lovely views of the garden. The loft space provides additional storage and the opportunity to extend, subject to planning permission (STPP).
Outside
At the front of the property is a generous garden that could be converted into a driveway if desired. The East-facing rear garden has been thoughtfully designed for low maintenance, featuring a sizable lawn and a path leading to the bottom of the garden. Fully enclosed by fencing, the garden offers a private and tranquil space to enjoy year-round. A shed at the far end provides practical storage for tools and garden essentials.
Council Tax Band & Utilities
This property falls under Council Tax Band D. The property is connected to mains water, drainage, gas and electricity. The broadband is a FTTC connection.
Location
Brockham is 1.5 miles east of Dorking and is highly regarded in the area, with its picturesque green, famous bonfire night, shops, pubs, church, school, doctor's surgery and veterinary centre. The village website www.brockham.org identifies many of the clubs, societies and local facilities. Dorking and Reigate market town centres are a short drive away offering major supermarkets, leisure centres, theatres, cinemas and main line stations connecting to London Victoria, London Waterloo and Reading. There is also an off-road cycle route from Brockham to Dorking station, useful for commuting. The area is particularly well known for the surrounding countryside which is ideal for walking, riding and outdoor pursuits. Brockham sits at the base of Box Hill and Leith Hill National Trust areas, part of the Surrey Hills Area of Outstanding Natural Beauty.
VIEWING - Strictly by appointment through Seymours Estate Agents, Cummins House, 62 South Street, Dorking, RH4 2HD.
Agents Note: These property details are for guidance purposes only. While every care has been taken to ensure their accuracy, they should not be relied upon as a statement of fact. We strongly advise buyers to independently verify measurements and information with their legal professional. Items known as fixtures and fittings, whether mentioned or not in these sales particulars, are excluded from the sale but may be available by separate negotiation.
Property Ref: 58865_102709003835
Similar Properties
Warwick Close, Holmwood, Dorking
3 Bedroom Terraced House | Guide Price £500,000
*NO ONWARD CHAIN* A beautifully presented three-bedroom mid-terraced detached property offering contemporary style mixed...
3 Bedroom Semi-Detached House | Offers in excess of £500,000
A contemporary and beautifully presented, semi-detached family home which has recently been updated to a high standard....
3 Bedroom End of Terrace House | Guide Price £499,950
A beautifully presented three double bedroom end of terrace cottage with over 1,000sq ft of flexible accommodation arran...
3 Bedroom End of Terrace House | Guide Price £525,000
A beautifully presented three-bedroom home offering bright, contemporary living spaces and a delightful garden, all with...
2 Bedroom End of Terrace House | Guide Price £525,000
An immaculately presented two bedroom end of terrace property which is set back from the road, offering modern, spacious...
3 Bedroom Semi-Detached House | Guide Price £525,000
A beautifully presented, three-bedroom home offering bright, contemporary living spaces and a delightful garden, all wit...

Seymours (Dorking)
62 South Street,, Dorking, Surrey, RH4 2HD
How much is your home worth?
Use our short form to request a valuation of your property.
Request a Valuation
