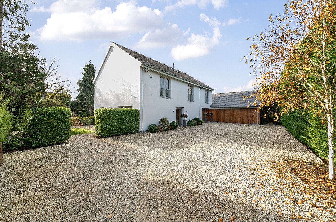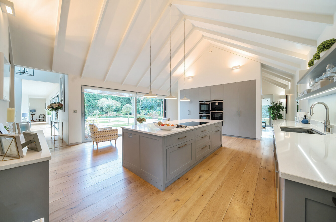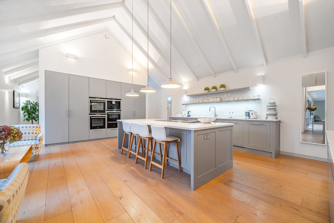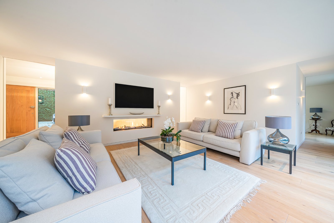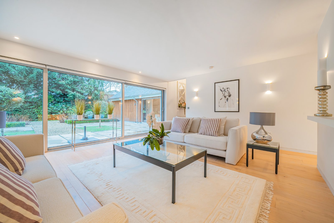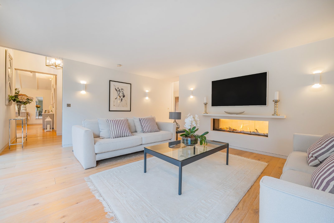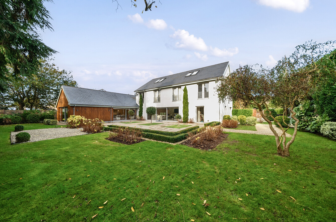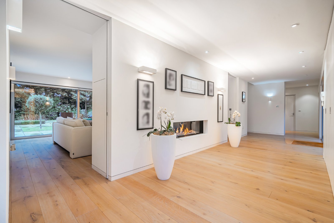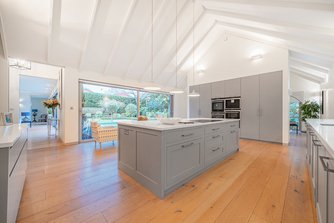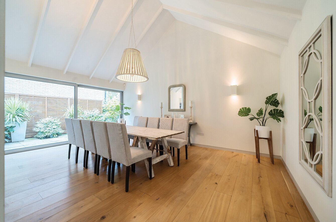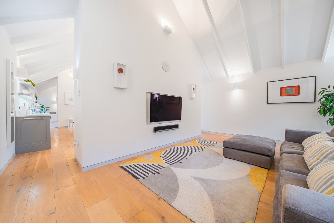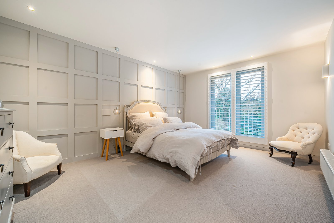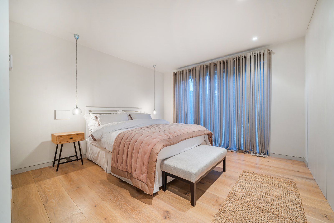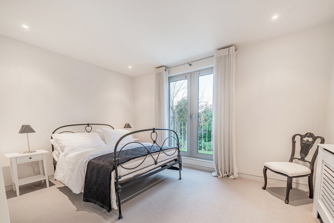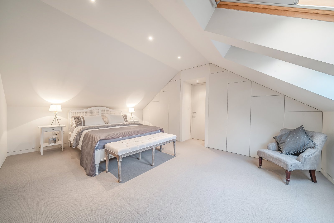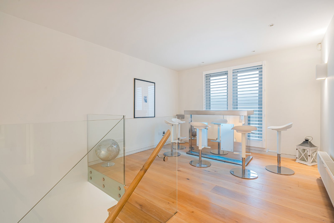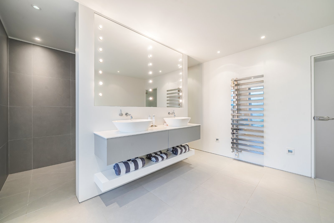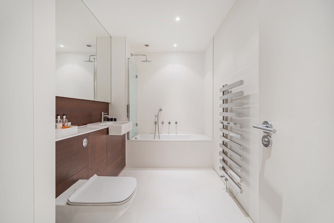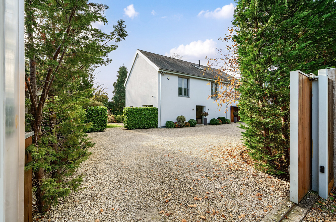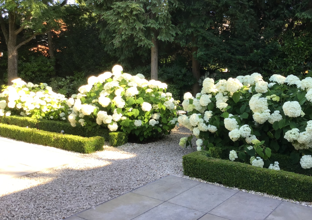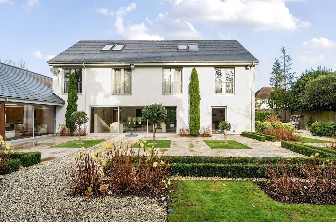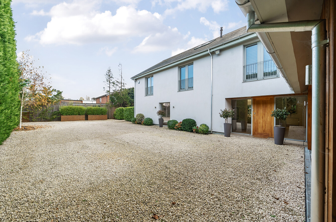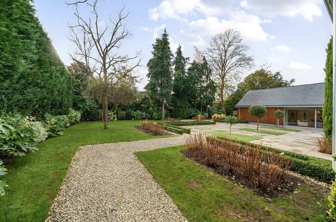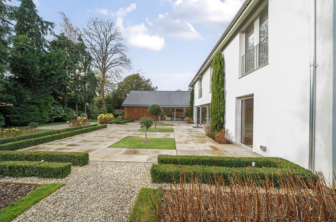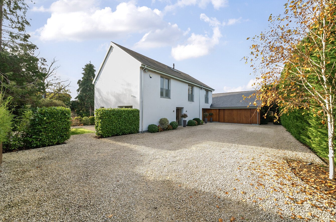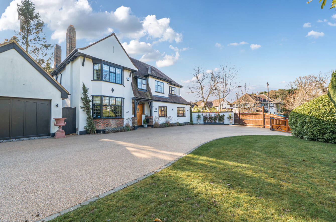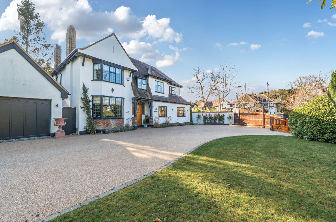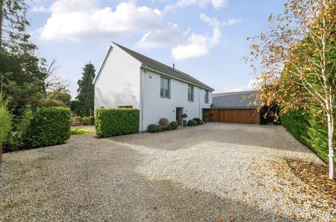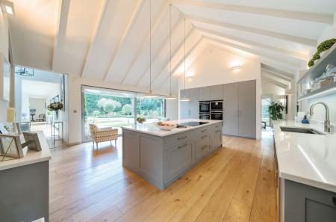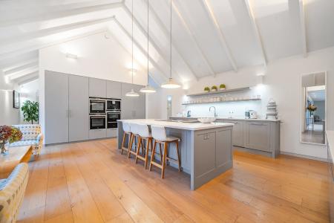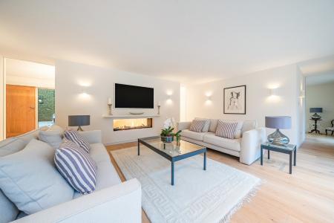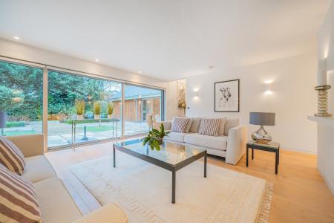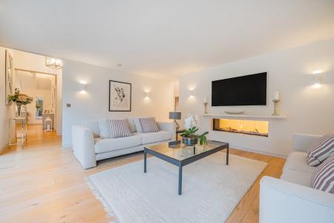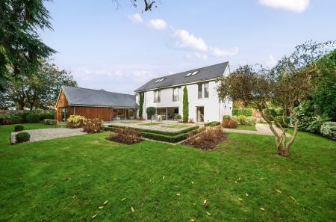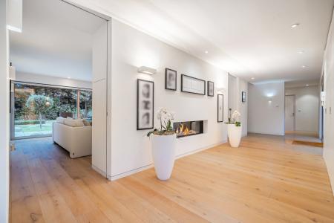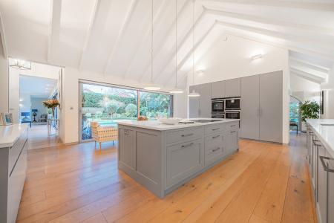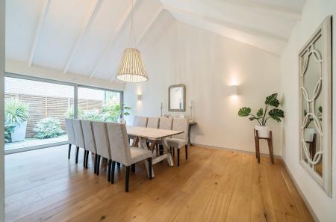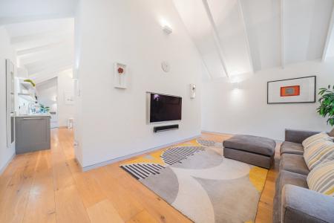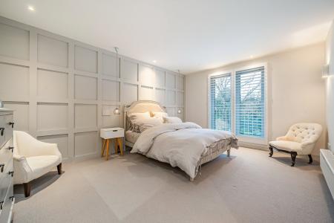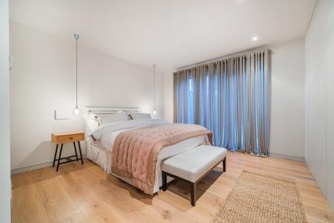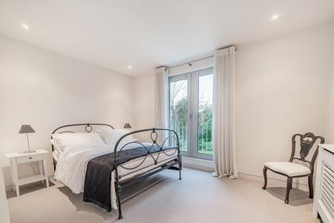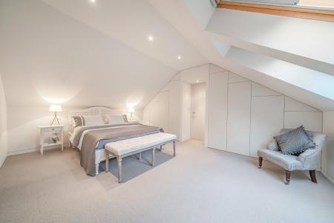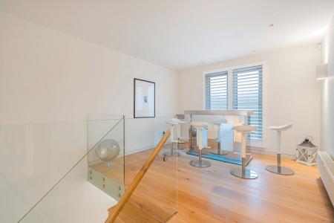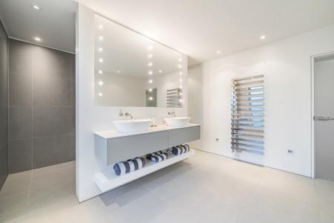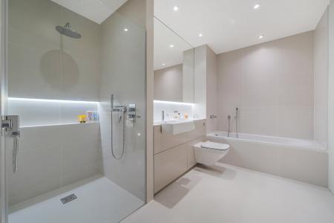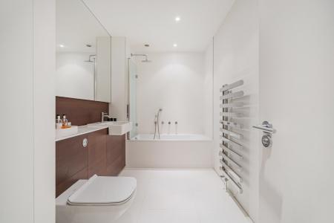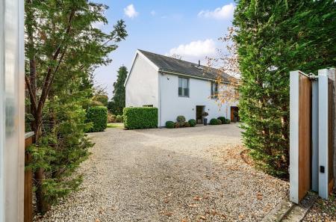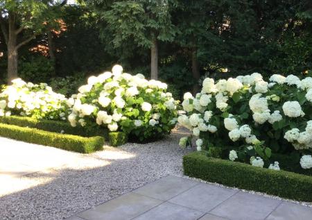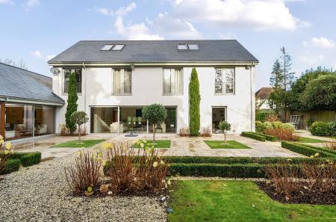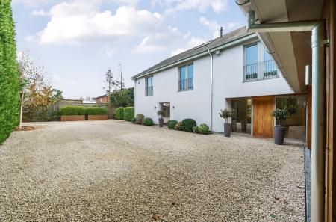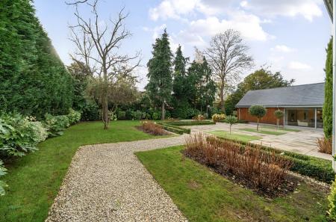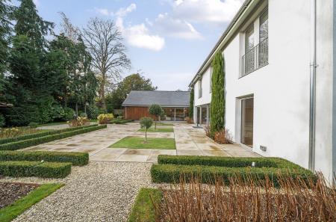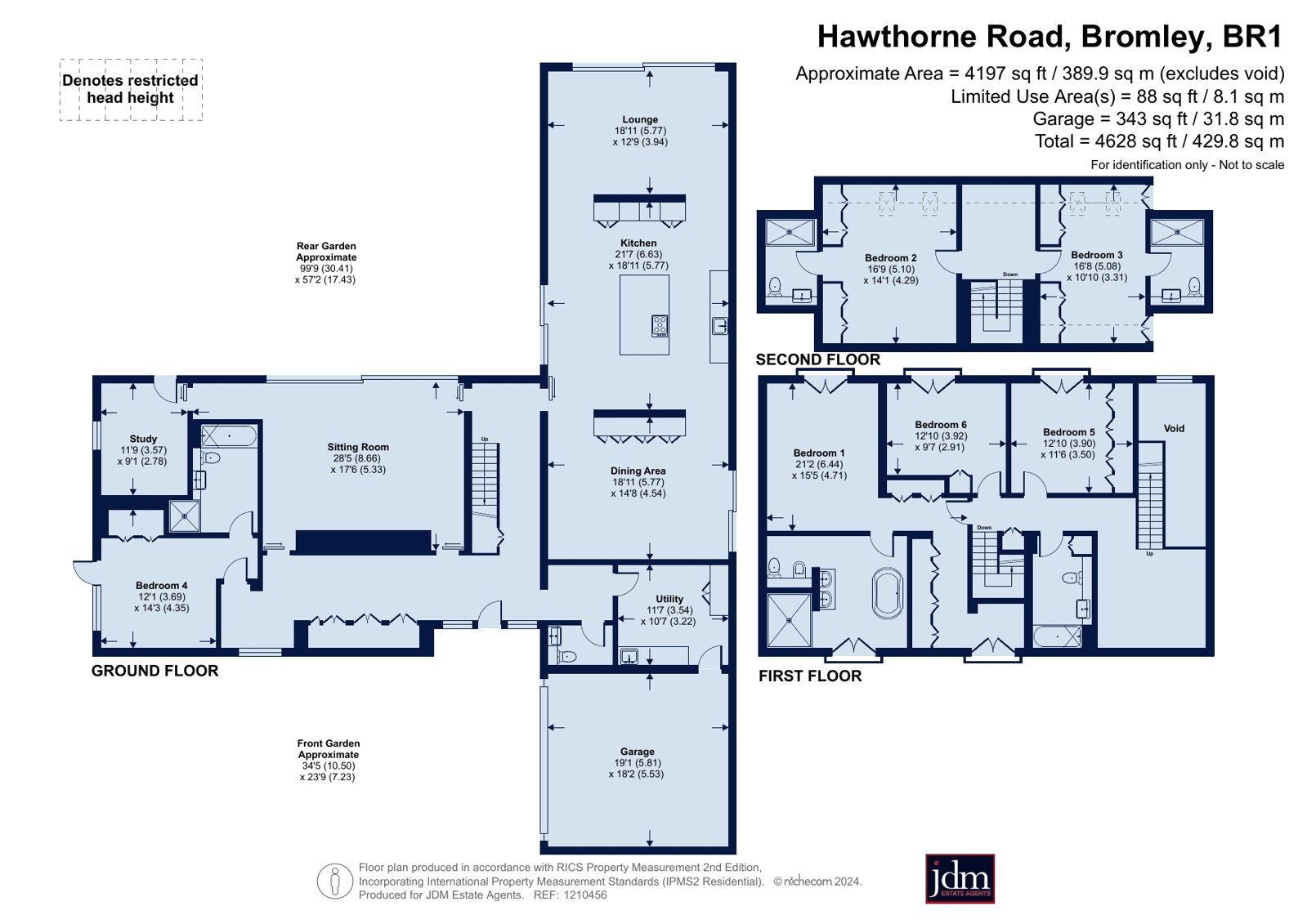- Architectural designed 6 bedroom detached house
- Luxurious and inviting accommodation
- In excess of 4,000 sq. ft. of living space
- Beautiful, secluded landscaped garden
- Sought-after area with access to all amenities
6 Bedroom Detached House for sale in Bromley
Presenting a luxurious and inviting modern detached house, designed and built by a local leading architectural design and main construction company, featuring on Grand Designs in 2022.
The property exudes convenience, style, and sophistication, bright and spacious throughout, perfect for those seeking a contemporary living space in a desirable location with ample space for a growing family or hosting guests,
Boasting in excess of 4,000 sq. ft. of well-appointed living space which has been meticulously designed by the current owners to offer all the home comforts and modern day luxuries any family could desire.
Arranged over three floors, the property comprises; a welcoming hallway hall, with flush floor to ceiling cupboards, a formal lounge with pocket sliding doors providing a picturesque view of the garden and a seamless connection between inside and out. There is a study with a door onto the garden, double bedroom with four piece en-suite bathroom and door onto the garden.
For convenience there is a cloakroom with W.C and a utility room with door through to the double garage.
There is a stunning living/dining kitchen area measuring 51ft with vaulted ceilings and pocket sliding doors from all areas. This living space flows beautifully and is flooded with natural light. The stunning bespoke fitted kitchen offers high end integrated appliances and a central island which adds a touch of elegance and functionality to the home, perfect for culinary enthusiasts and entertaining guests.
Across the first floor, there is a gallery landing with glass balustrades, three double bedrooms all with Juliette balconies, the master suite is particularly noteworthy with a luxurious en-suite with free standing bath, walk-in rain shower, his & her sinks and Juliette balcony there is also a spacious walk in dressing room with a bank of bespoke fitted wardrobes and Juliette balcony. The modern family bathroom completes the accommodation to this floor.
The top floor provides a spacious landing, two double bedrooms both with built in wardrobes and en-suite shower rooms.
This family home is flooded with natural light throughout with sliding pocket doors to most rooms, large picture windows and Juliette balconies.
Set behind electronically controlled gates, the driveway spans the front of the property providing added privacy as well as ample parking space and access to the double garage..
To the side and rear the property features a beautiful and secluded, landscaped garden which is framed with mature trees and shrubs, patio areas provide ideal settings for relaxing or alfresco dining.
Situated in a sought-after area, this property benefits from easy access to local amenities, well-regarded schooling and excellent transport links, making it an ideal choice for those looking for a tranquil yet well-connected lifestyle.
Important Information
- This is a Freehold property.
Property Ref: 515515_LOC240301
Similar Properties
6 Bedroom Detached House | Asking Price £2,500,000
A luxurious and inviting modern detached house, boasting in excess of 4,000 sq. ft of well-appointed living space, desig...
Chislehurst Road, Petts Wood, Kent, BR5
4 Bedroom Detached House | £1,700,000
Presenting this luxurious modern four bedroom detached family home that exudes elegance and contemporary design. The int...
4 Bedroom Detached House | Asking Price £1,700,000
Presenting this luxurious modern four bedroom detached family home that exudes elegance and contemporary design. The int...
How much is your home worth?
Use our short form to request a valuation of your property.
Request a Valuation

