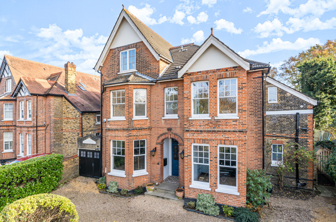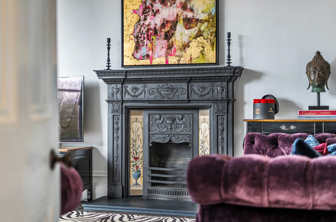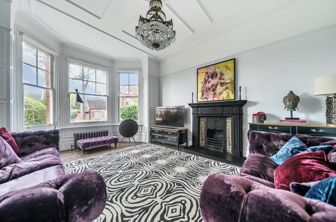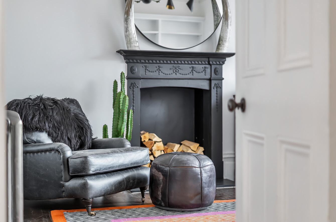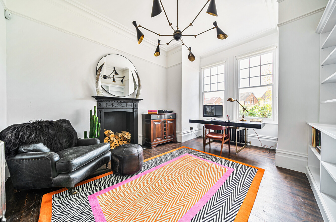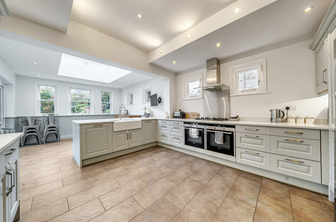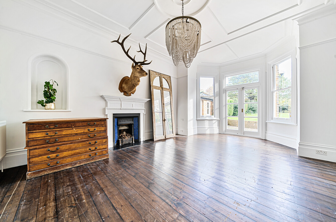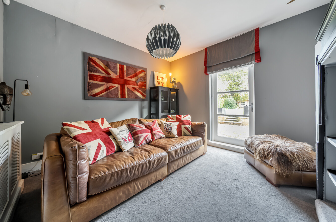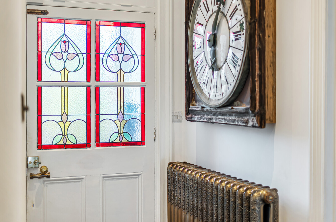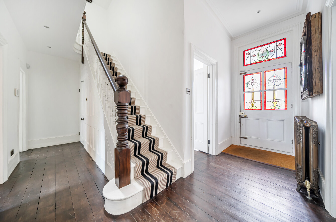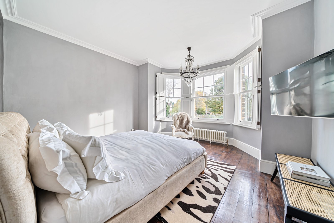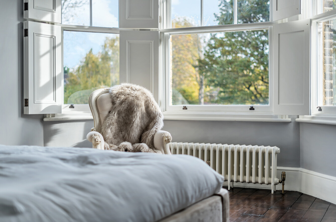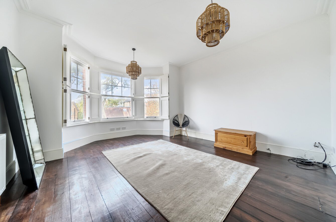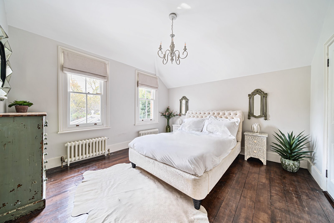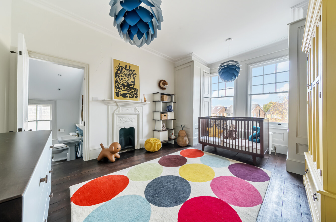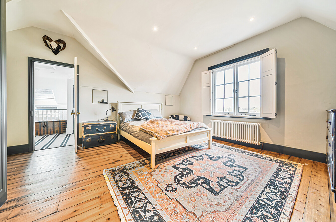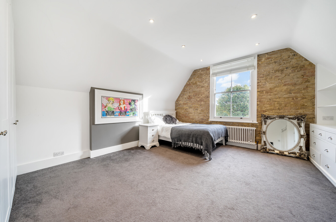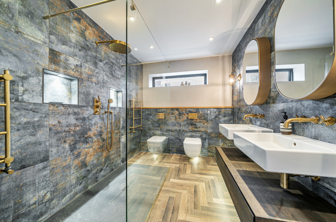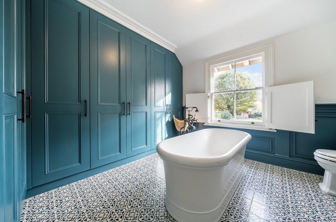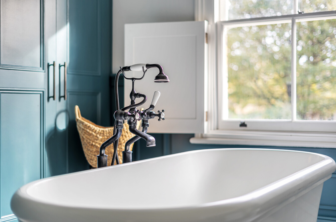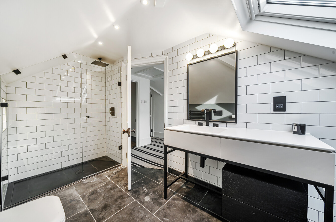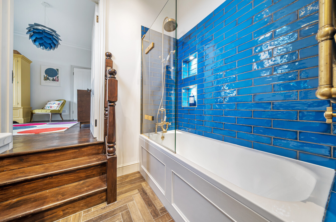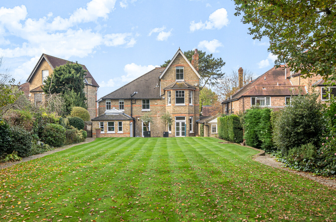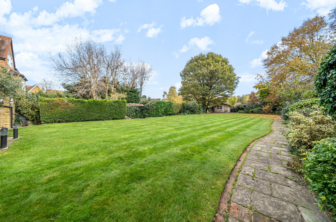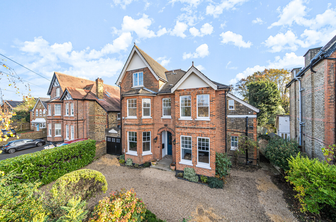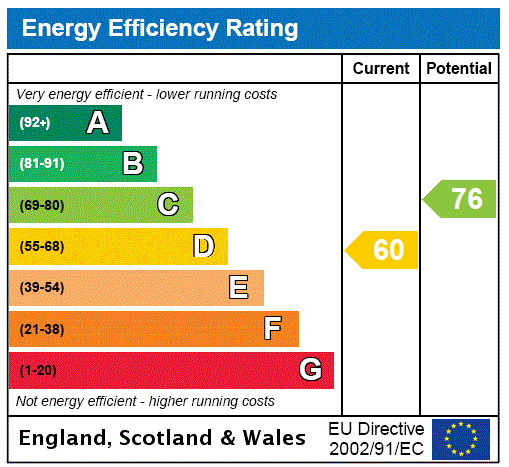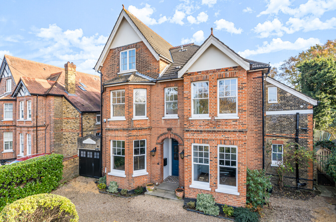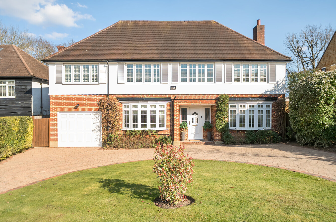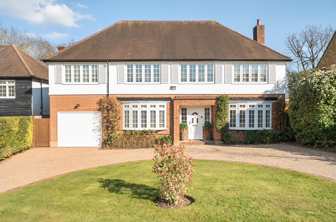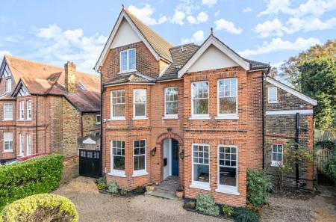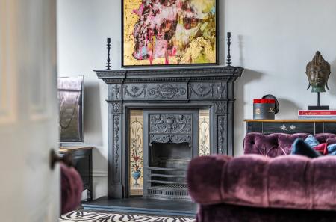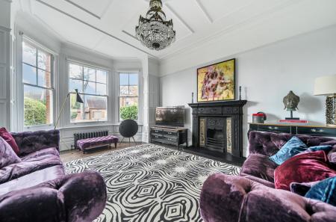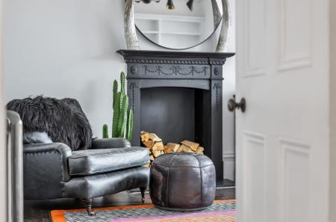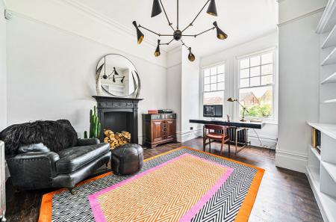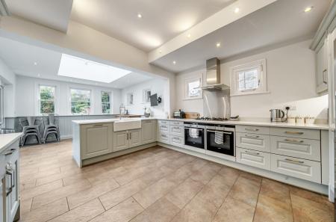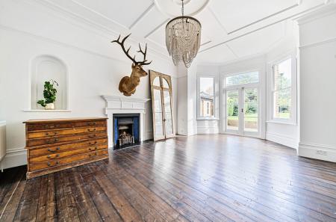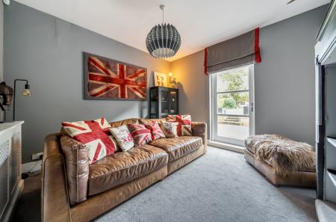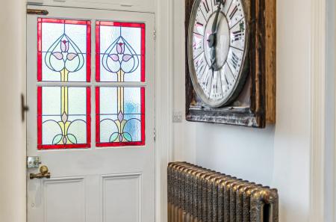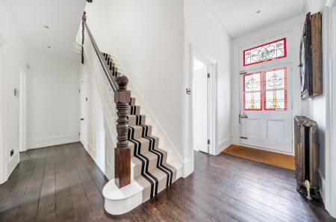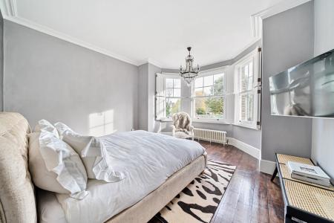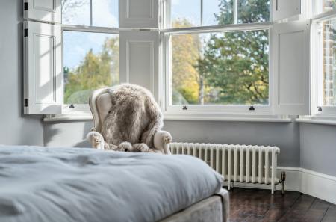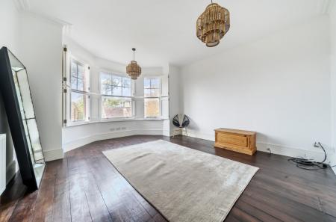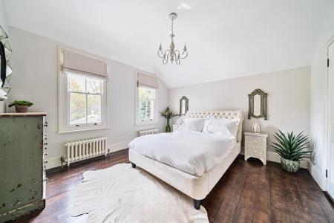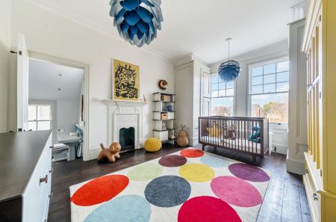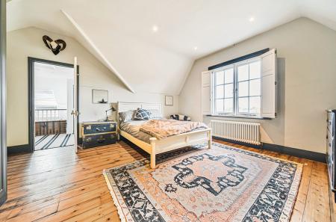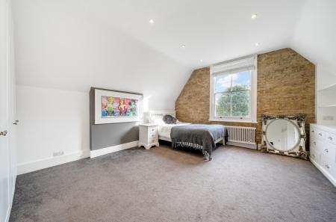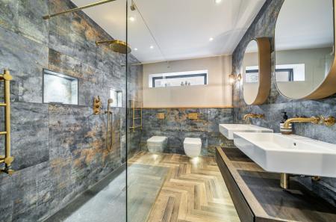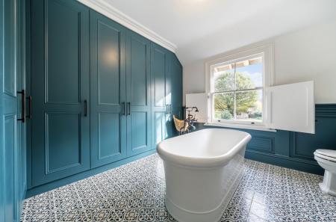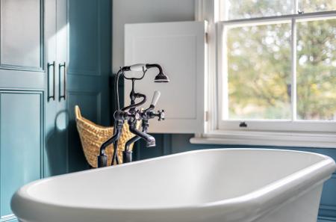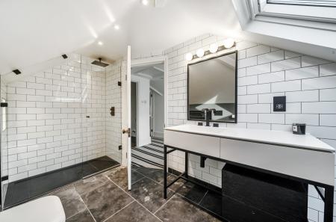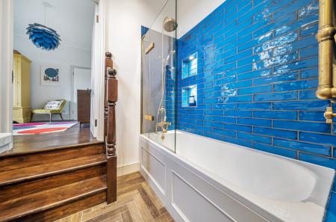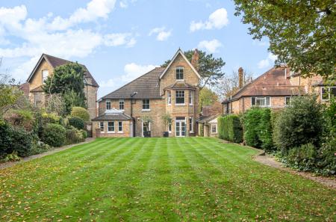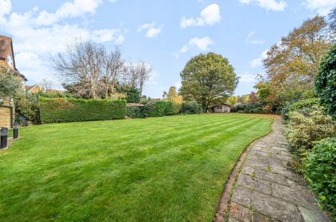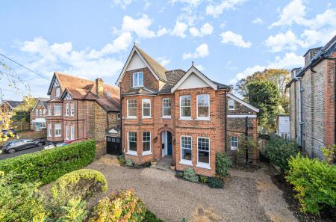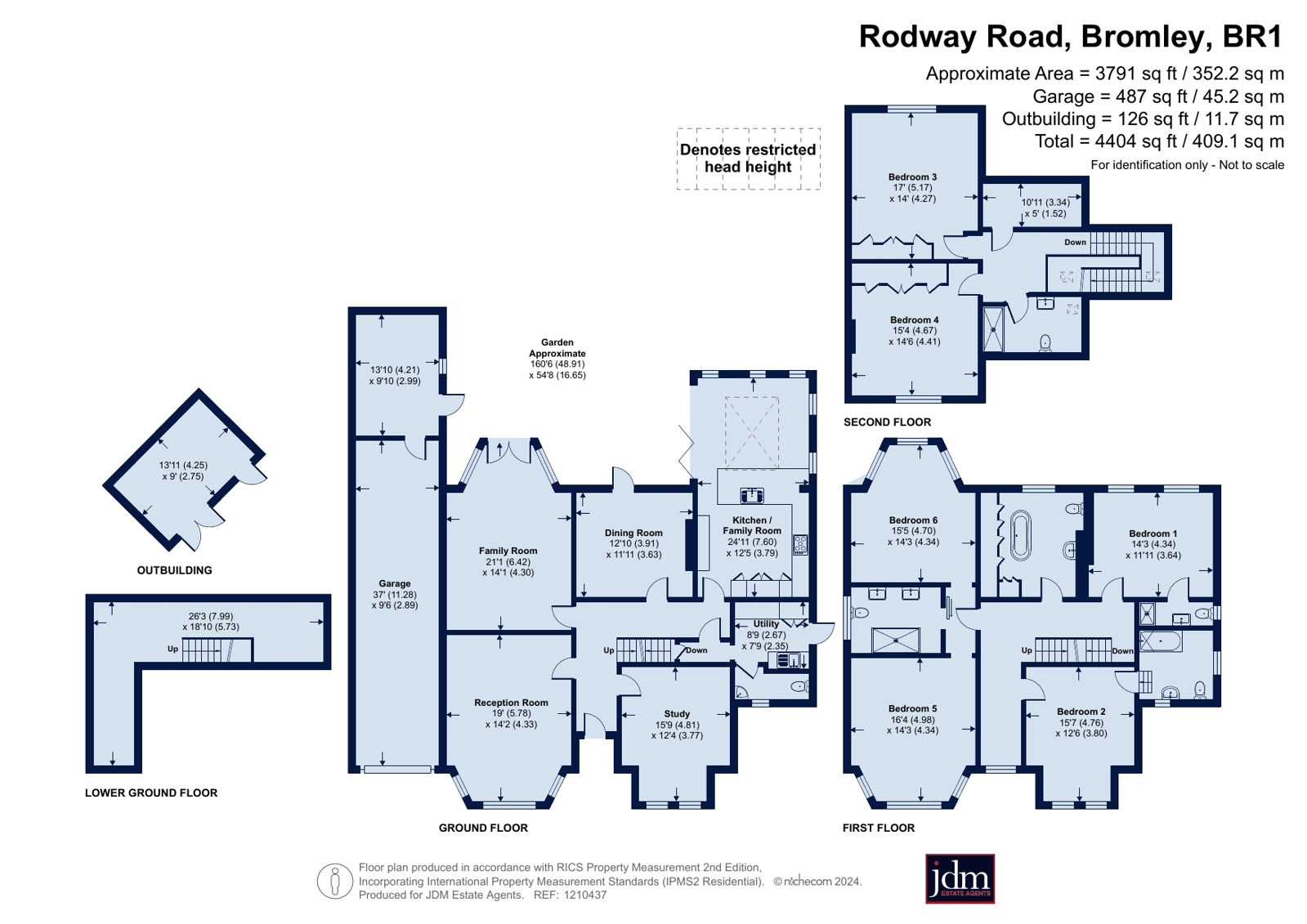- Stunning family home
- Presented in exceptional condition
- Period features throughout
- Sought after Sundridge Park/Bromley North location
- 5/6 bedrooms 5 bathrooms
- Large secluded garden
- Early viewing recommended
- End of Chain
5 Bedroom Detached House for sale in Bromley
A property of this stature in this town centre location is rare to market. This well presented period family home is set in a sought after location in Bromley North.
With over 4,000 sq ft of accommodation this property has a wealth of spacious and flexible accommodation. Presented to the market in exceptional condition this home showcases exceptional craftsmanship and luxurious finishes throughout. The distinguished home offers an ideal balance of spacious family living and refined elegance.
As you step inside, you are greeted by high ceilings adorned with decorative cornices and classic picture rails, all complemented by stunning solid timber floors that run seamlessly throughout the home. All the main reception rooms are accessed from the hallway.
The property boasts ample natural light in every room, with attractive cast-iron radiators strategically placed to add charm while keeping the space comfortably heated. The sitting room benefits from a stunning feature fireplace, panelling detail, and the same high ceilings, cornicing and pictures rails associated with the period that feature throughout.
The study, features bespoke fitted cabinetry for a sophisticated workspace and a characterful cast iron fireplace, making it the perfect retreat for work or quiet reflection.
The stunning second reception room is a spacious, bright and inviting space perfect for relaxing or entertaining. It features a striking fireplace as a focal point, adding warmth and charm, while large patio doors open directly onto the expansive garden, seamlessly blending indoor and outdoor living.
The kitchen at 20 Rodway Road is designed with both style and functionality in mind. This spacious and light-filled space features a dedicated breakfasting area, perfect for casual family meals. An elegant orangery-style roof bathes the room in natural light, while bi-folding doors open seamlessly onto the garden, creating a harmonious connection between indoor and outdoor spaces.
The design combines contemporary luxury with thoughtful practicality, making the kitchen the heart of the home and an ideal setting for everything from quiet mornings to lively gatherings.
A further reception rooms used by the current owners as an informal den/TV snug has direct access to the garden.
The accommodation to the ground floor is completed by a cloakroom/WC and large utility room which has been well fitted out with a range of storage and includes space for a washing machine/tumble drier.
The bedrooms accommodation is set over a number of floors as you ascend the property.
The master bedroom is located at the back of this family home with views over the grounds at the rear. It forms part of a master bedroom which was thoughtfully designed to offer both comfort and potential for personalisation. The spacious bedroom provides a serene haven.
The adjoining en-suite bathroom impresses with its high-end finishes and a large walk-in shower.
Adding to its appeal is a substantial additional room, currently a versatile space, with plans already drawn up to transform it into a stunning dressing room or walk-in wardrobe. This envisioned design includes an island cabinet and bespoke storage solutions, promising a truly elegant and functional addition to this exceptional home.
To the first floor are a further two spacious double bedrooms both with en-suite bath/shower rooms, all of which have been completed to an exacting standard.
The family bathroom is both stylish and practical, offering a tranquil space to unwind and features a luxurious freestanding bath.
Bespoke cabinetry not only adds to the room's elegance but also provides discreet and efficient laundry storage, complete with integral heaters to keep towels warm and cozy. This thoughtfully designed space perfectly balances functionality and indulgence, making it a standout feature of this exceptional home.
The top floor of 20 Rodway Road is a delightful space, featuring large eaves bedrooms that combine charm and functionality. The landing benefits from thoughtfully positioned roof lights, flooding the top floor with natural light and creating a bright, airy atmosphere that enhances the unique character of this level of the home.
These generously sized rooms are ideal for a variety of uses, whether as additional bedrooms, guest suites, or creative spaces.
Both rooms include cleverly designed built-in wardrobes, maximizing storage while maintaining the clean lines and spacious feel of the interiors.
A separate shower room on this floor adds convenience and privacy.
Externally the garden is an exceptional feature, offering a private and tranquil outdoor oasis, so rare for this town-centre location.
This expansive space has been beautifully landscaped to include a charming walkway with a pergola along one side, adding structure and elegance.
Mature planting surrounds the garden, providing seclusion and a lush, natural backdrop.
A large patio area adjacent to the house is perfect for alfresco dining and entertaining, while a delightful summerhouse nestled within the garden creates a versatile retreat for relaxation or hobbies. This thoughtfully designed outdoor space is as functional as it is picturesque, making it the perfect complement to this stunning home.
Important Information
- This is a Freehold property.
Property Ref: 510510_BRO240149
Similar Properties
5 Bedroom Detached House | Asking Price £2,500,000
A property of this stature in this town centre location is rare to market. This well presented period family home is set...
5 Bedroom Detached House | £1,850,000
Situated in a quiet cul-de-sac in the highly sought-after Ashmere Avenue, Beckenham, this beautifully presented 5-bedroo...
Ashmere Avenue, Beckenham, BR3
5 Bedroom Detached House | £1,850,000
Situated in a quiet cul-de-sac in the highly sought-after Ashmere Avenue, Beckenham, this beautifully presented 5-bedroo...

jdm Estate Agents (Bromley)
38 High Street, Bromley, Kent, BR1 1EA
How much is your home worth?
Use our short form to request a valuation of your property.
Request a Valuation
