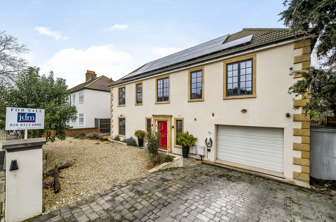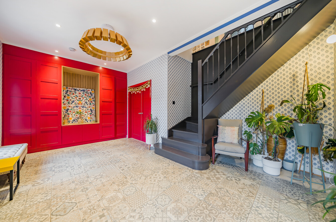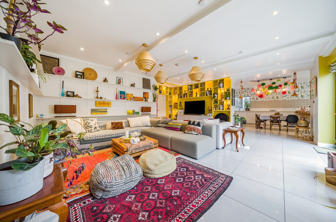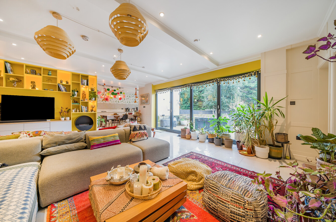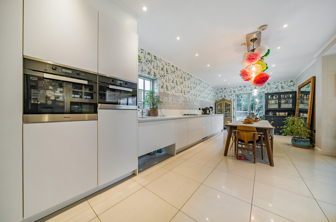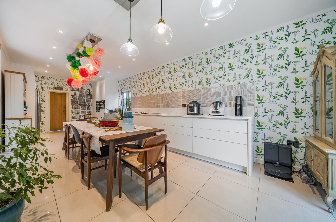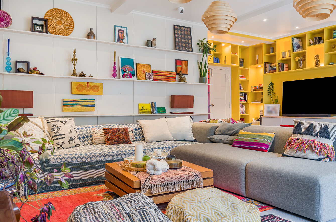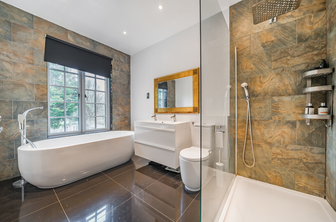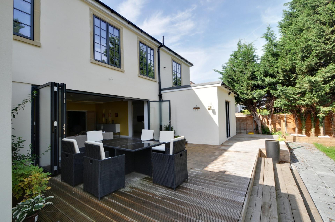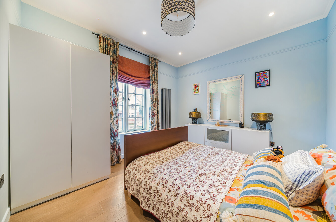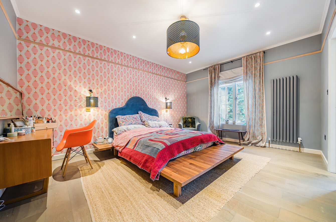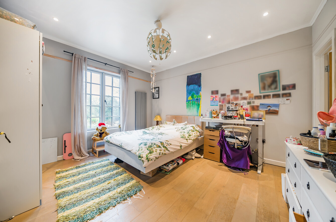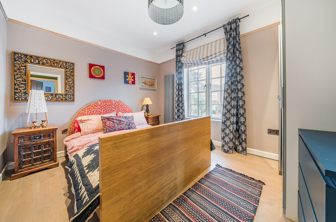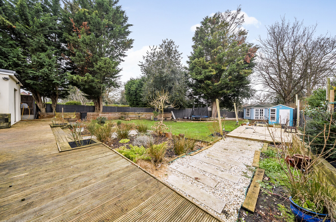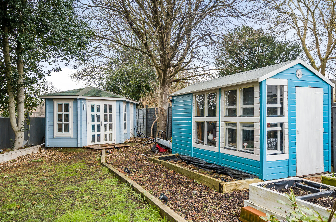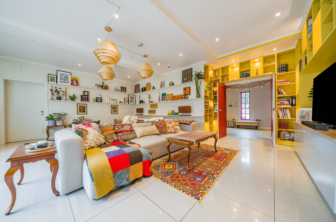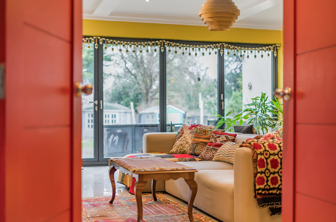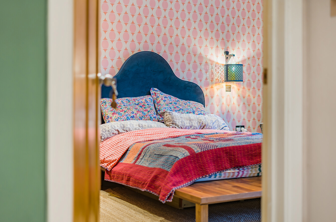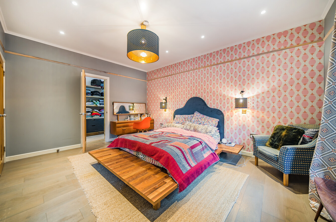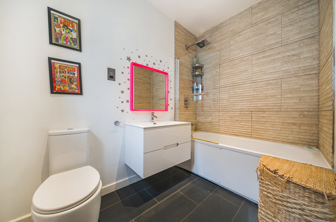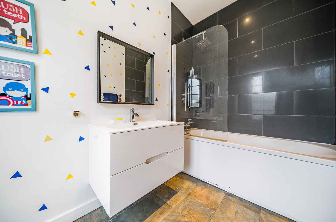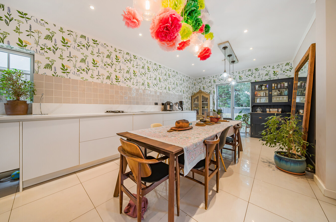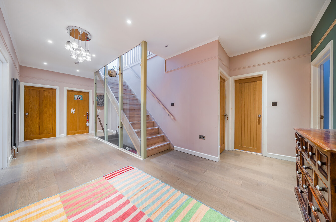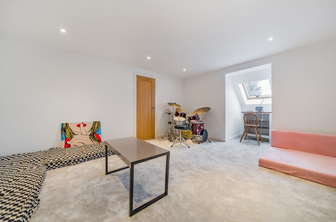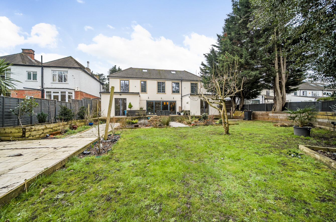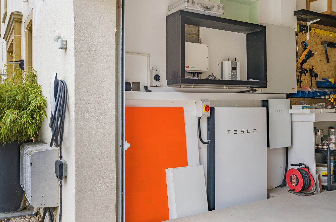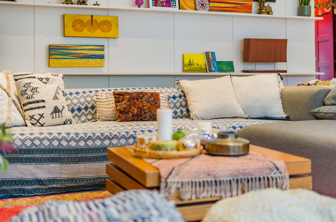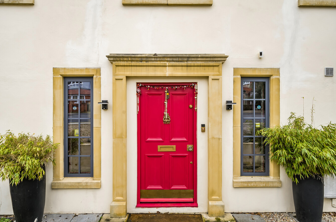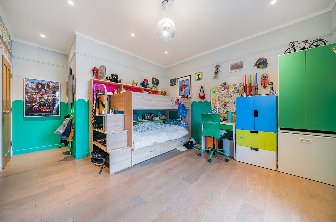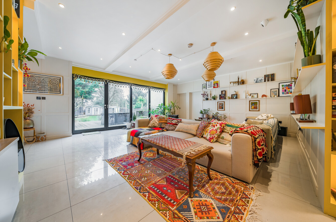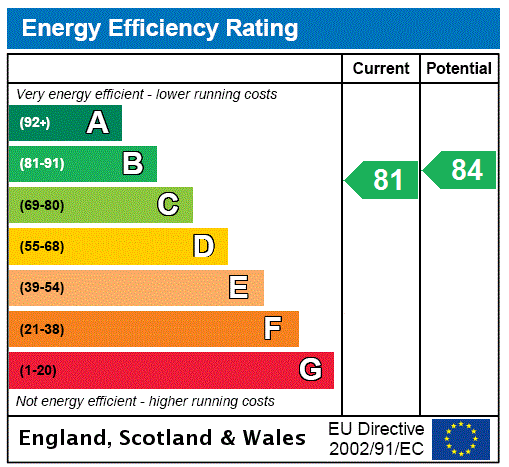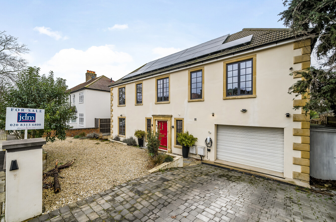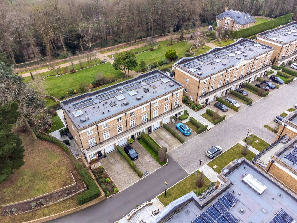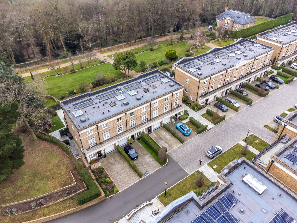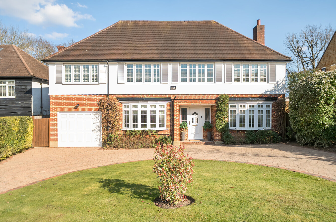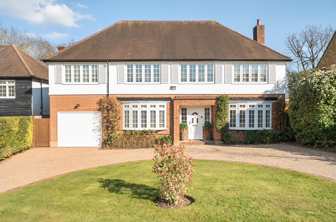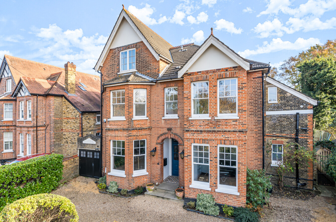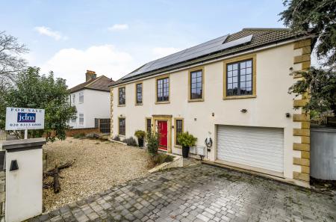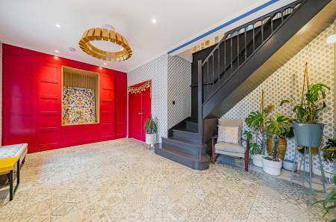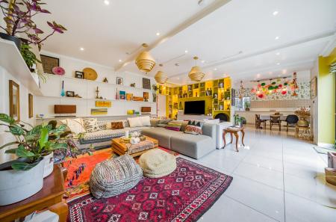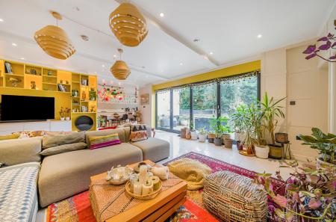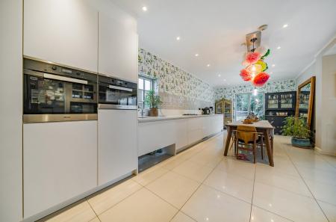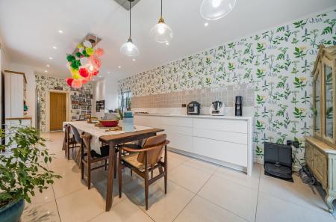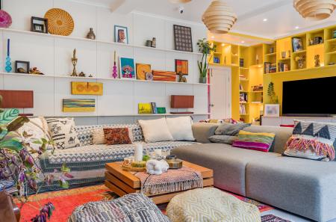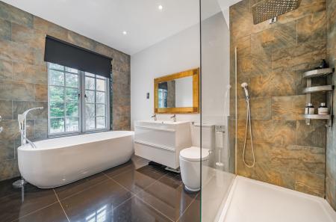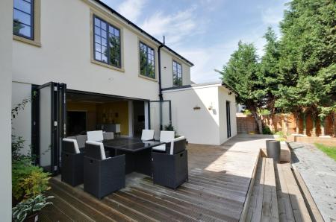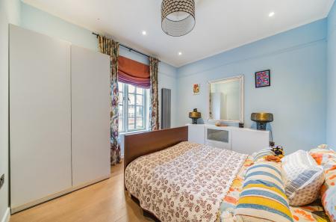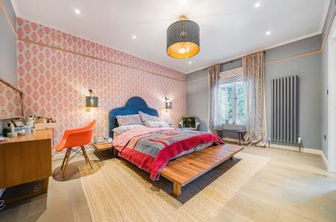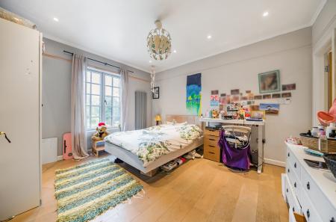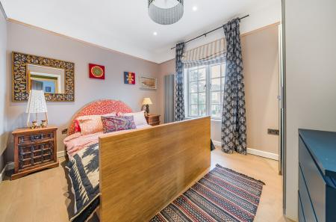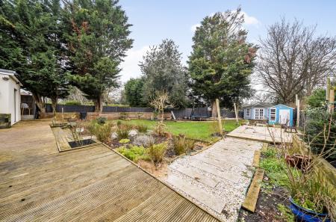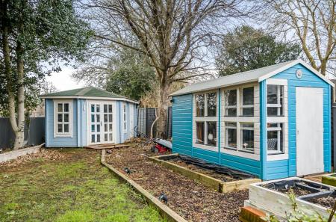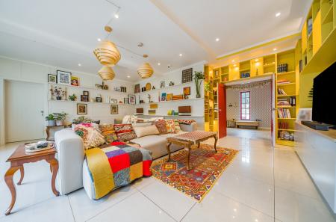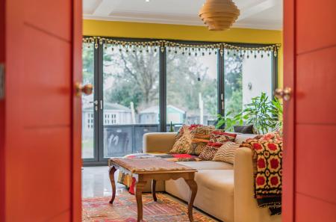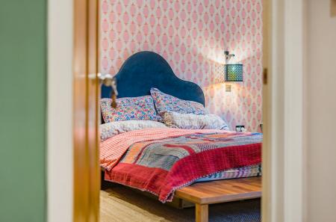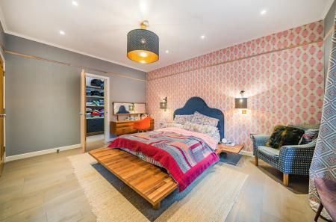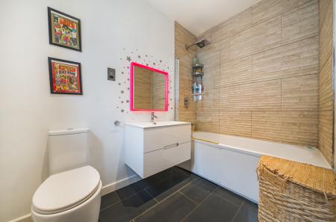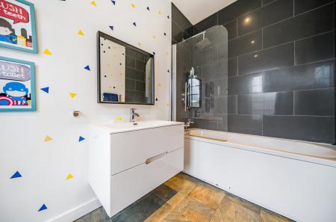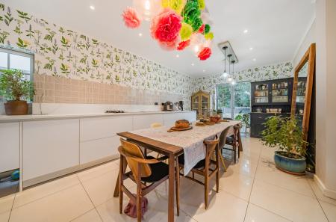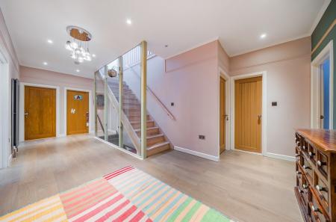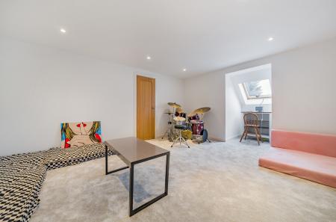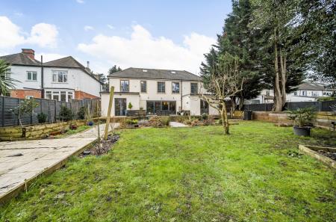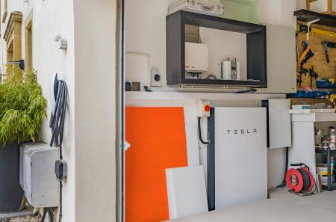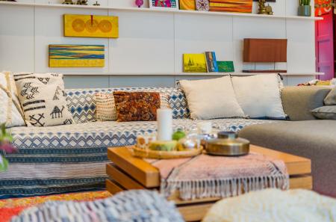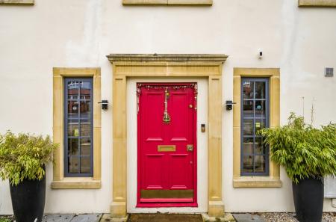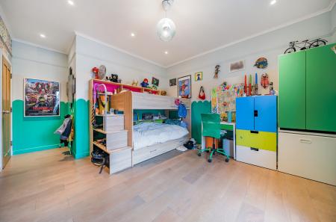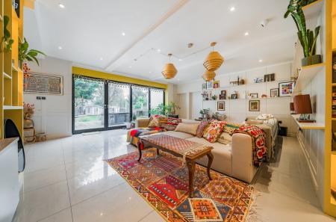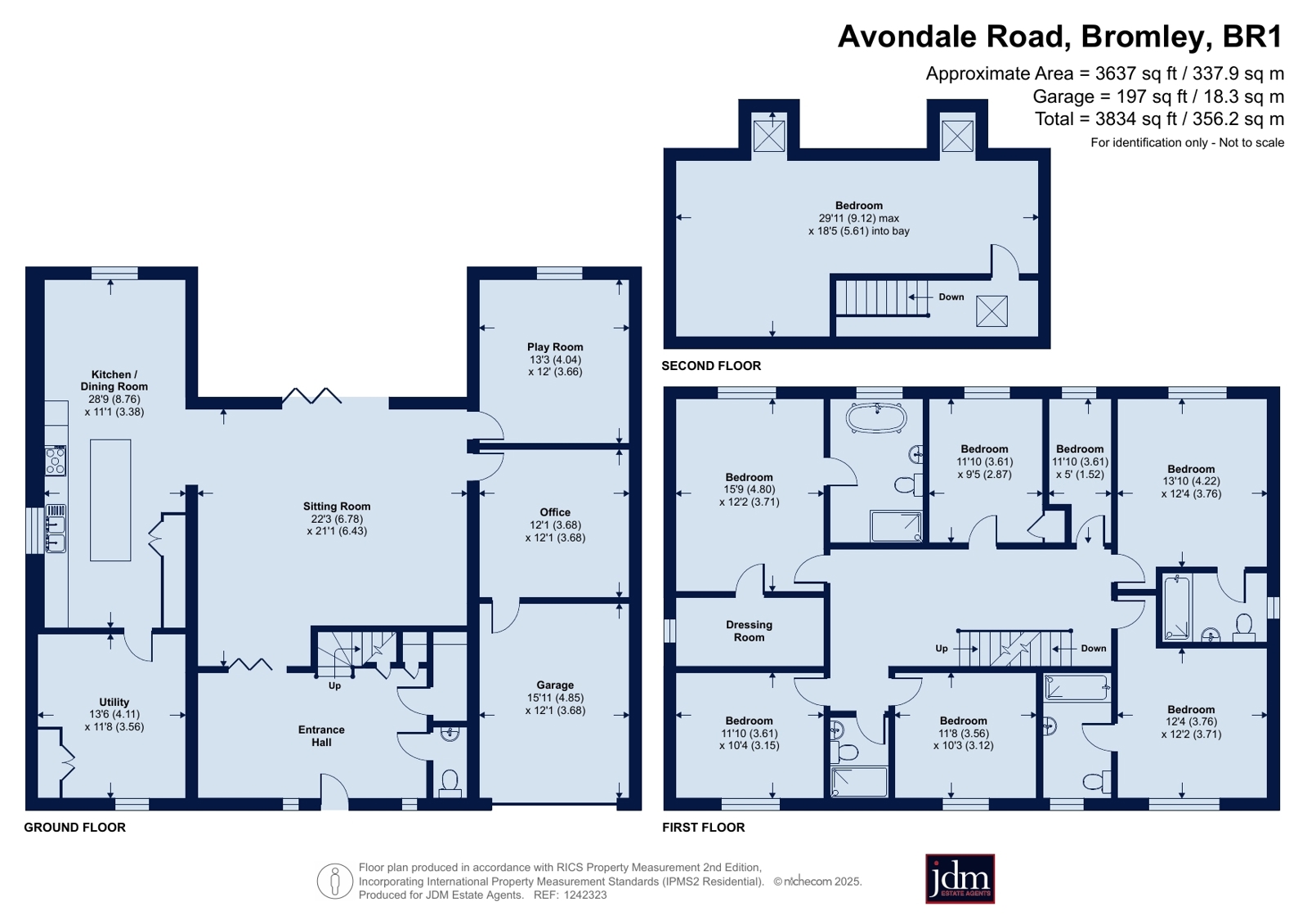- 6 bedroom detached house
- Upgraded energy & technical specifications
- Open plan living space & bifold doors
- Garage & off street parking
- Family friendly garden
- Loft room with potential (STPP)
- Bespoke specification
6 Bedroom Detached House for sale in Bromley
The property has been remodelled to create a home that allows the home space cater to everyday family and social needs and convenience whilst paying a great attention to detail in making the property ultra energy efficient and technologically capable of supporting both family and home office tech requirements in line with automation and modern lifestyle.
The ground floor provides a spacious open plan living area with built in cabinetry and panelling with large bi-folding doors which allow the accommodation to flow seamlessly with the outdoor space.
The customised German kitchen with Miele appliances allows ample room for a dining space, a separate utility room, hobby/craft room, playroom as well as access to the integral garage.
The entrance hall and the first floor landings are both large enough for freestanding furniture and provide you with a sense of the space that can be expected from the rooms that lead from them.
The master bedroom suite is large and spacious and includes a dressing room and en-suite bathroom with freestanding bath and walk-in rainfall shower. In total there are six bedrooms to the first floor including the master bedroom. There are an additional two spacious bedrooms with their own ensuite bath/shower rooms in addition to a shared family bathroom serving the remaining 2 bedrooms.
A staircase leads to the loft room which offers a wealth of potential as the 7th bedroom or to make into a cinema room, games room/gym or an au-pair's room (STPP).
The rear garden measuring backs onto the local cricket club and provides a relaxing space for entertaining. The space was designed by a local architect with segregated areas for gardening and different seating areas, with electrical connectivity across the whole garden.
The two sheds/summer rooms made from Danish timber, for workshop, tools and storage, connected to the grid with its own dedicated fuse box.
Additional features include:
Close to 4,000 sq ft of flexible accommodation
Flexible and spacious accommodation
Six bedrooms and four bathrooms
Modern low maintenance modern energy systems for modern large house
Off grid energy system with 6.3Kw Solar system and Tesla Battery
High efficiency windows from Denmark
Triple glazed doors and windows across the whole house
Automated app managed climate control.
A secure cycle shed on the side of the house
An 8-camera Swann CCTV system covering inside and outside the house, with solar charged back lights. Old motion sensing system and Rings cameras as backup across the house
Tesla Wall charger on the front of the house for EV charging paired with the Tesla ecosystem
Avondale Road is set in a premier road on the outskirts of Bromley, which provides local amenities, excellent schools and links to London.
Internal viewing of this property is highly recommended to appreciate the thought and attention that has gone into it's modern design.
Important Information
- This is a Freehold property.
Property Ref: 510510_BRO170300
Similar Properties
6 Bedroom Detached House | £1,700,000
A 1907 family home has been refurbished throughout with Georgian inspired design exterior by a local architect. The prop...
4 Bedroom Terraced House | Offers in region of £1,500,000
jdm Estate Agents is delighted to exclusively present to the market this truly magnificent four bedroom townhouse of jus...
4 Bedroom Terraced House | Offers in region of £1,500,000
jdm Estate Agents is delighted to exclusively present to the market this truly magnificent four bedroom townhouse of jus...
5 Bedroom Detached House | £1,850,000
Situated in a quiet cul-de-sac in the highly sought-after Ashmere Avenue, Beckenham, this beautifully presented 5-bedroo...
Ashmere Avenue, Beckenham, BR3
5 Bedroom Detached House | £1,850,000
Situated in a quiet cul-de-sac in the highly sought-after Ashmere Avenue, Beckenham, this beautifully presented 5-bedroo...
Rodway Road, Bromley, Kent, BR1
5 Bedroom Detached House | £2,500,000
A property of this stature in this town centre location is rare to market. This well presented period family home is set...

jdm Estate Agents (Bromley)
38 High Street, Bromley, Kent, BR1 1EA
How much is your home worth?
Use our short form to request a valuation of your property.
Request a Valuation
