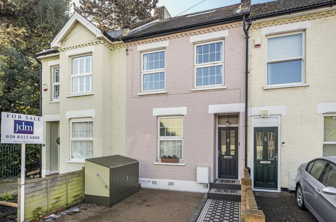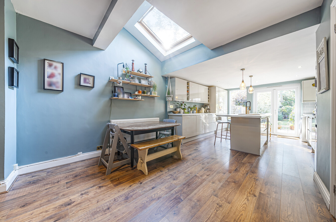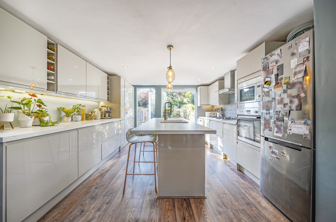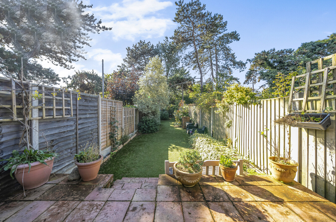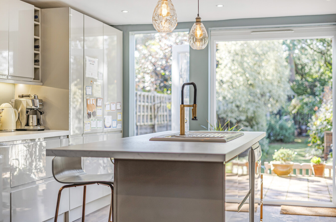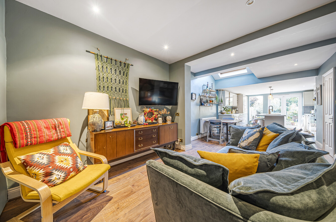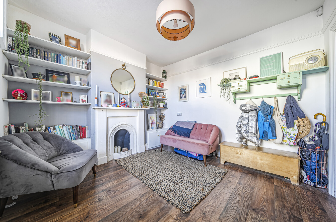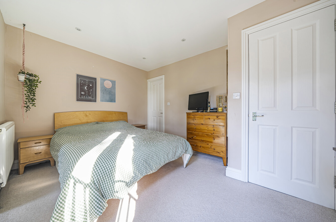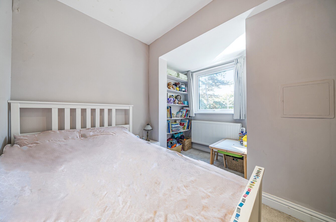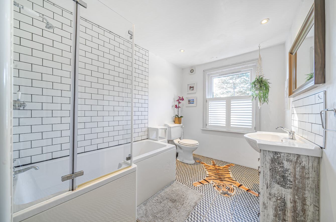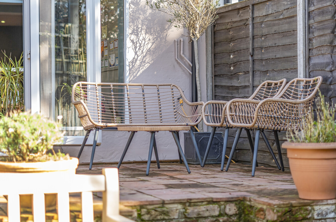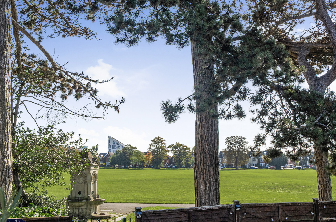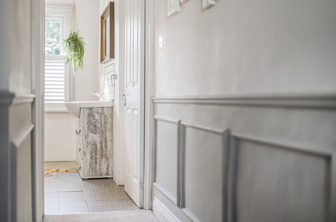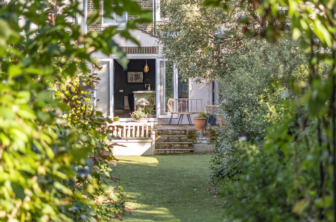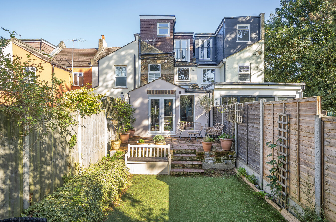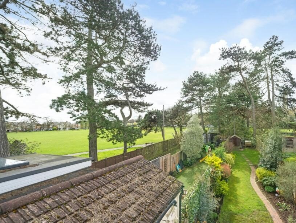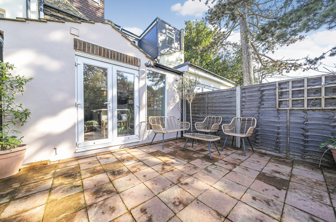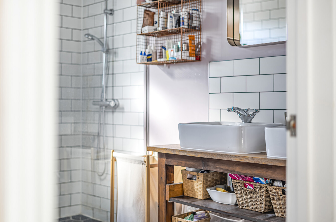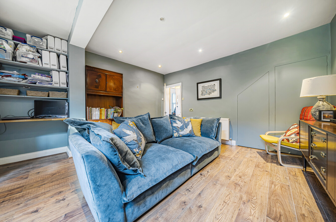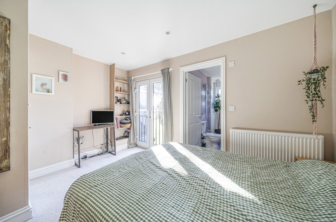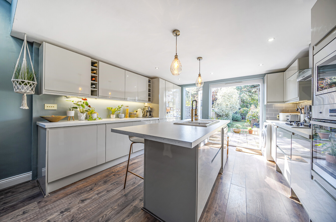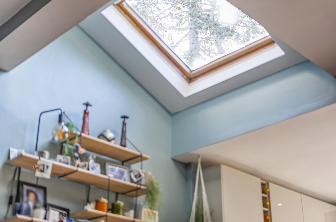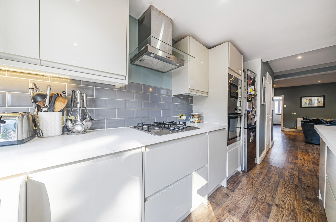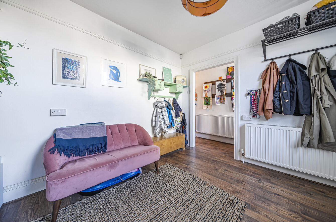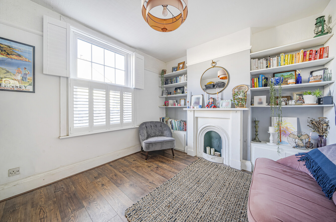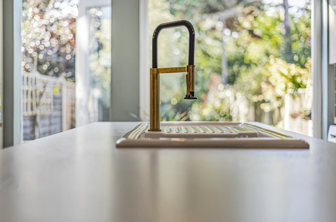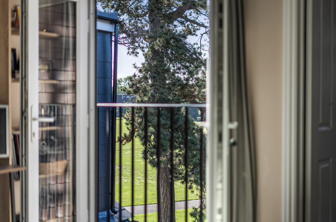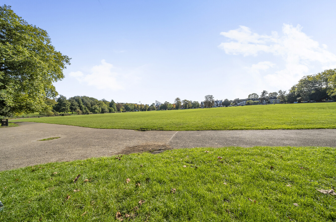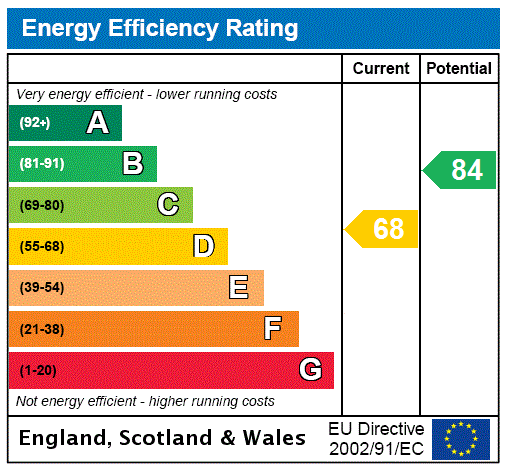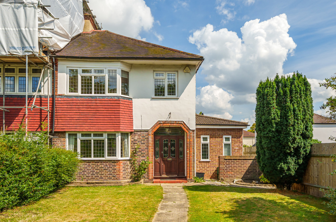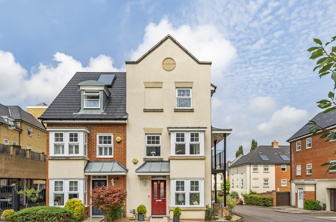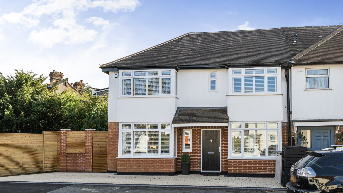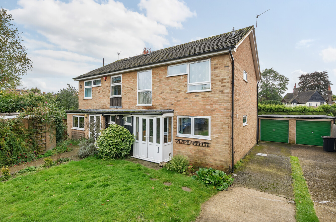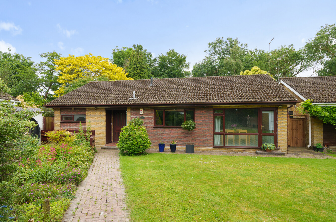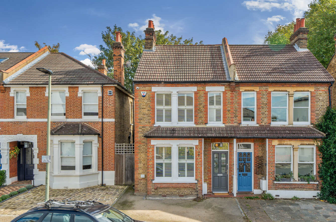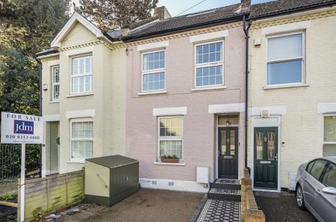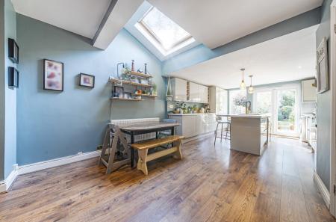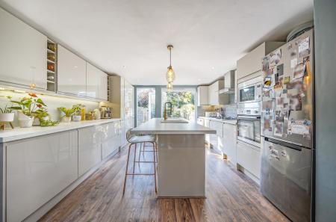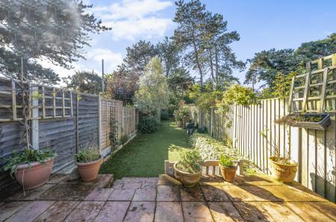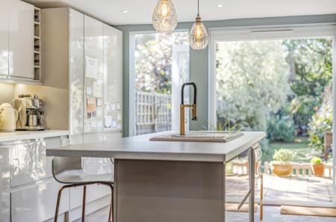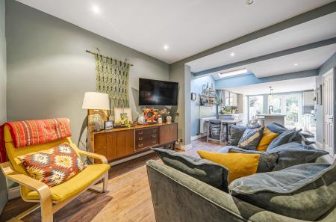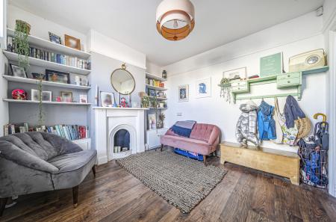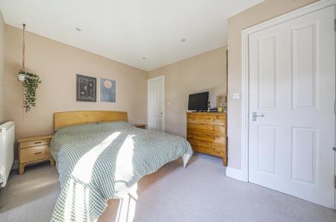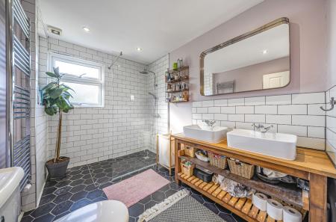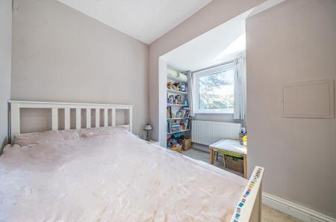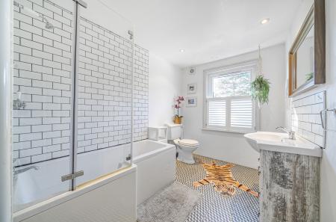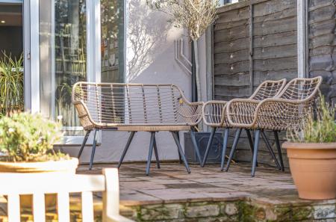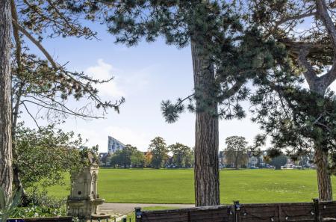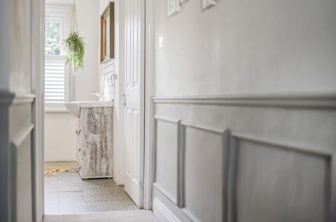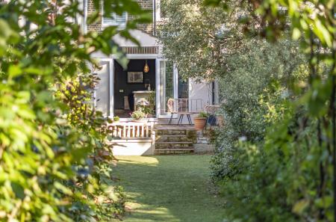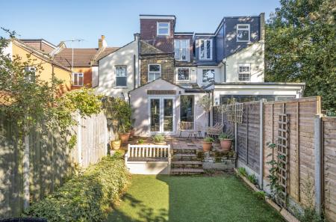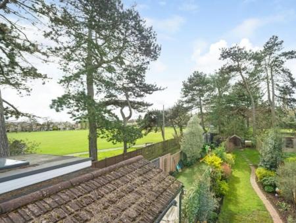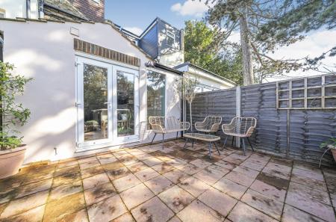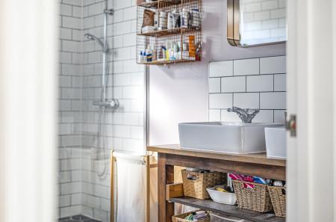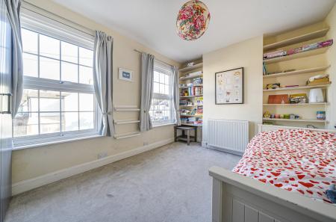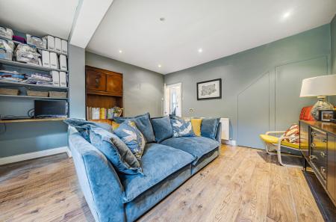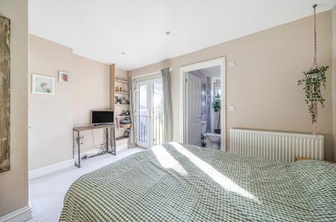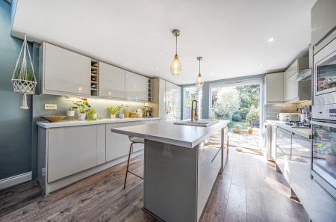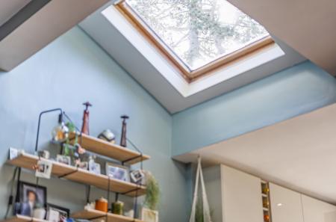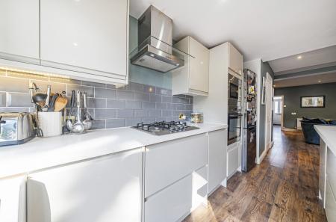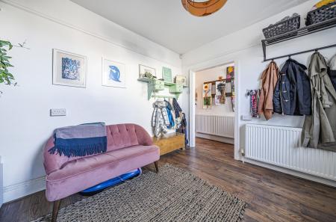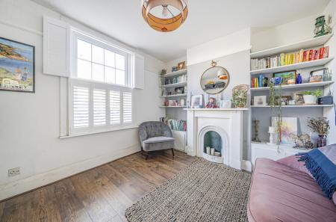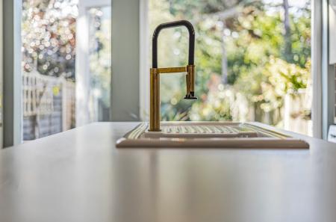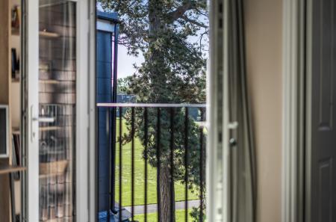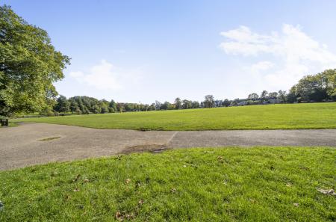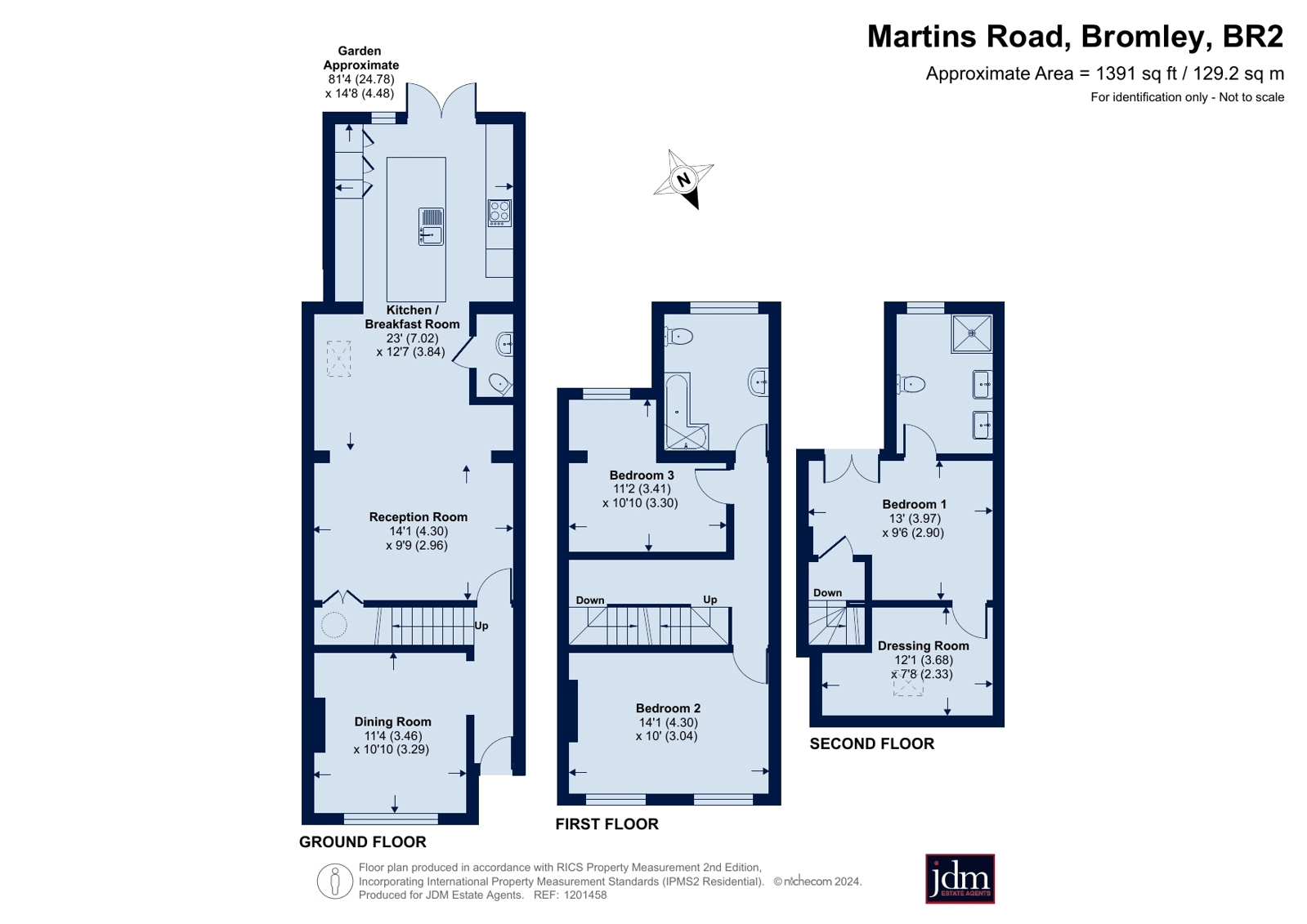- Three bedrooms, two bathrooms
- Master bedroom suite with Juliet balcony
- Extended open plan kitchen/dining/living area
- Large secluded garden
- Sought after location in Shortlands village
- Off street parking
3 Bedroom Terraced House for sale in Bromley
Featuring a resin-bonded driveway to the front, the property is accessed via a decorative tiled pathway which leads to the front door. The property has a generously sized open plan kitchen/dining room/sitting room with French Doors opening onto a large patio area leading into the garden.
The kitchen boasts a stylish and fully equipped, Sage Green gloss kitchen complete with Marble - Style island.
Benefitting from an aspect over the front of the property is a sitting room with feature fireplace. A WC completes the accommodation to the ground floor.
To the first floor are two double bedrooms and a modern family bathroom. The current vendors have completed a loft extension to provide a generously-sized master bedroom with a modern en-suite. The master bedroom includes built in wardrobe plus eaves storage it also features a Juliet balcony with spectacular views over the nearby Queensmead recreation park.
Additional features include high ceilings, attractive cornicing details, wooden floors and New England style shutters to a number of rooms.
The rear garden includes a raised patio area and easily maintained Astroturf lawn. The garden is substantial and secluded and benefits from a South Westerly aspect.
Shortlands village is a leafy enclave in the Bromley Borough and includes a range of amenities including a local pub, range of small retail outlets, and a local recreation perfect for walks. Shortlands train station offers direct services to The City via London Blackfriars and The West End via London Victoria with Bromley South offering fast services. For more extensive shopping and leisure facilities, Shortlands village is also a short distance to Bromley and Beckenham Town Centre. The property is also in close proximity to the very popular and community spirited Valley Primary School.
Important information
This is not a Shared Ownership Property
This is a Freehold property.
Property Ref: 510510_BRO240384
Similar Properties
3 Bedroom Semi-Detached House | £670,000
Situated in a sought-after residential area in Bromley, is this meticulously maintained three-bedroom, three reception r...
Erickson Gardens, Bromley, BR2
4 Bedroom Terraced House | Guide Price £650,000
Guide Price £650,000 to £675,000A modern and well presented semi detached townhouse, situated within a quiet area of the...
Gundulph Road, Bromley, Kent, BR2
3 Bedroom Semi-Detached House | Guide Price £625,000
Guide Price £625,000 to £650,000A beautifully presented 3 bedroom semi detached property with off street parking has bee...
Streamside Close, Bromley, BR2
4 Bedroom Semi-Detached House | Offers in region of £700,000
Well proportioned four bedroom semi detached family home ideally situated within a short walk of Bromley South station a...
3 Bedroom Detached Bungalow | £730,000
This well-presented, three bedroom detached bungalow is located in a private cul-de-sac of three similar properties on t...
3 Bedroom Semi-Detached House | £750,000
Located in the heart of Bromley North, jdm is delighted to present this attractive three double bedroom semi-detached ho...
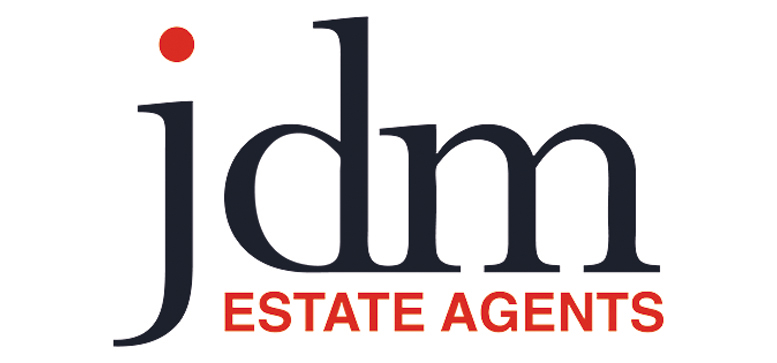
jdm Estate Agents (Bromley)
38 High Street, Bromley, Kent, BR1 1EA
How much is your home worth?
Use our short form to request a valuation of your property.
Request a Valuation
