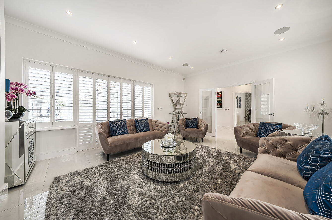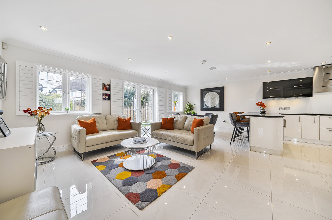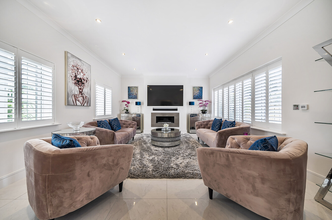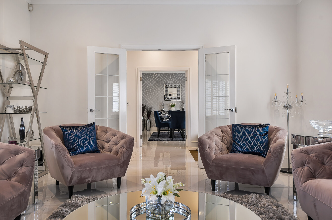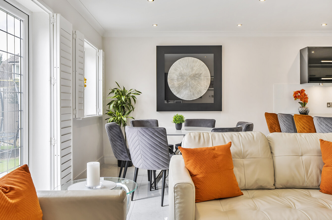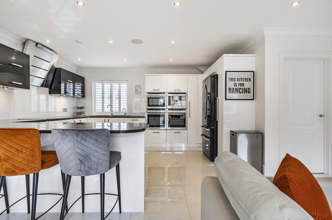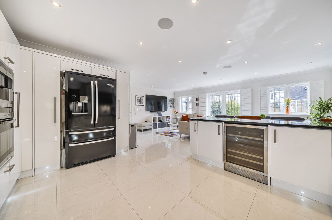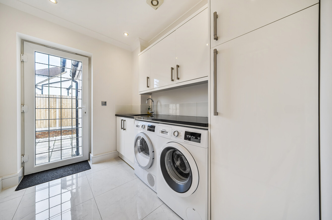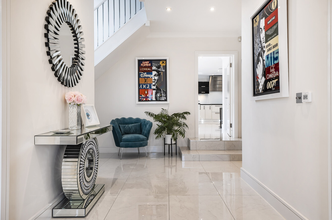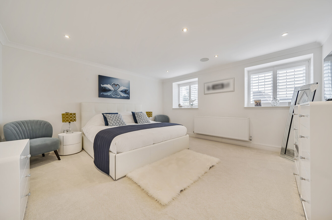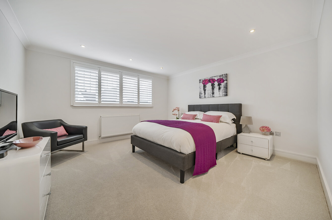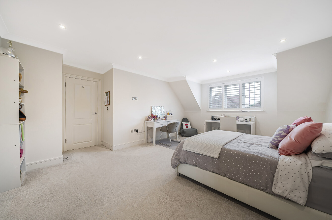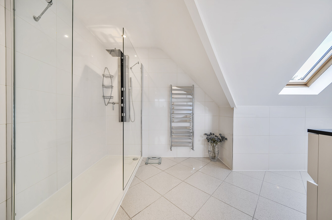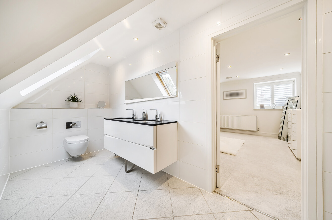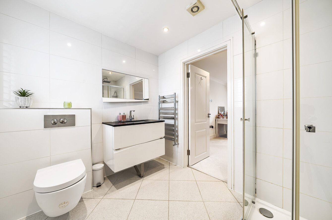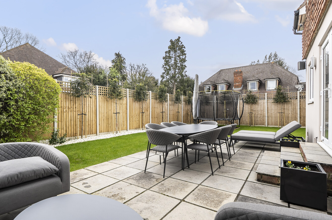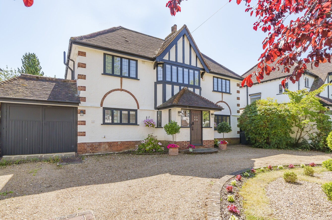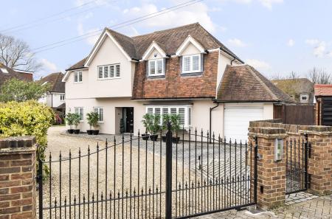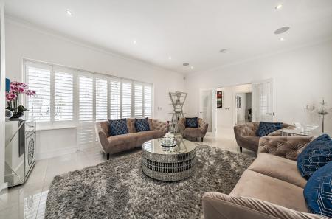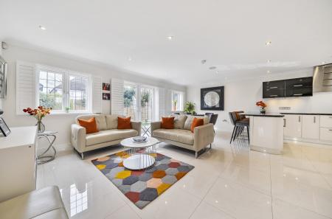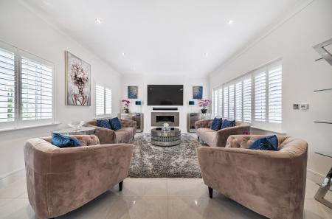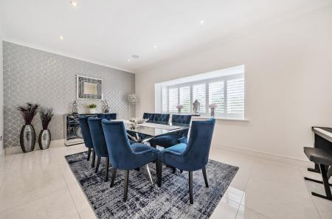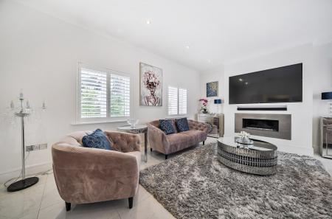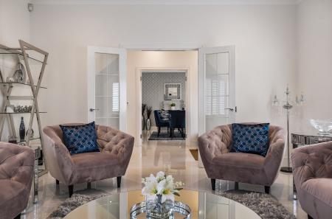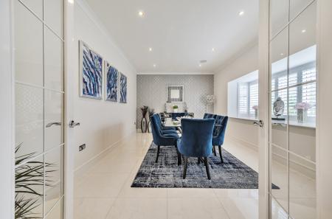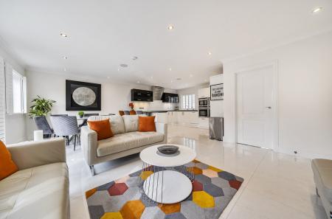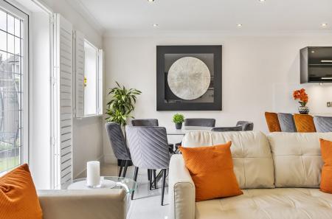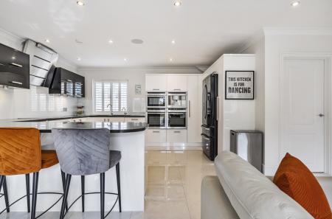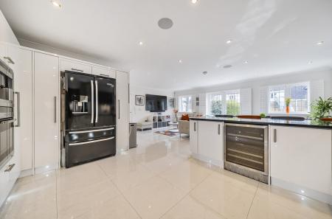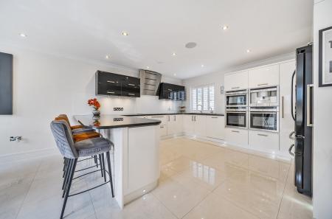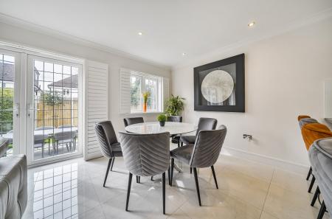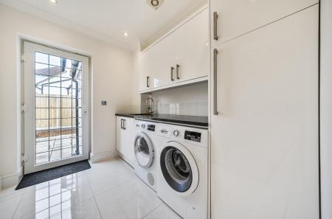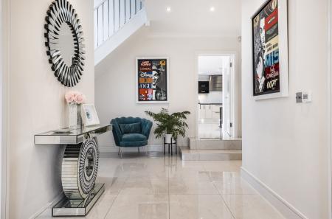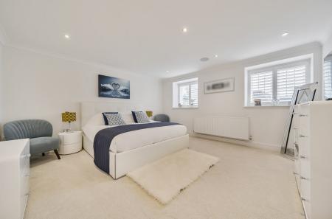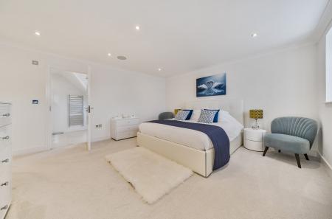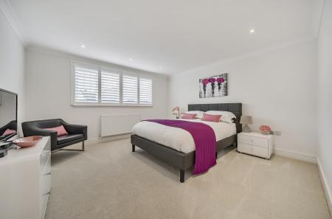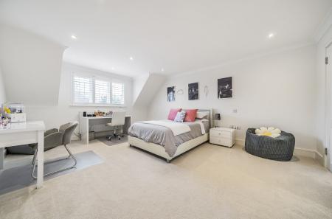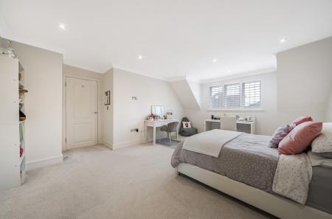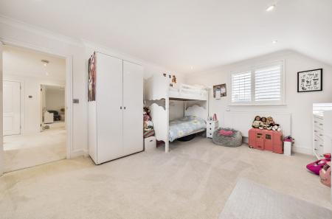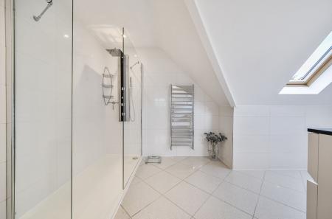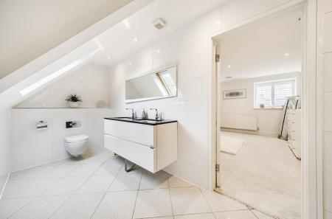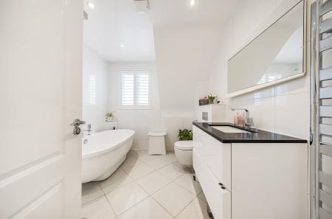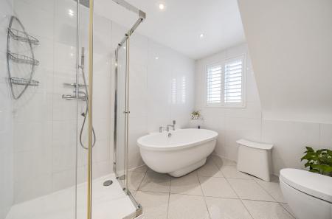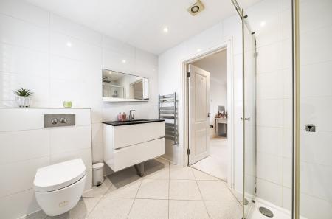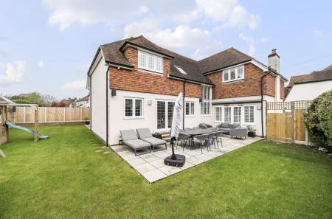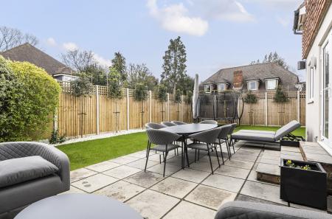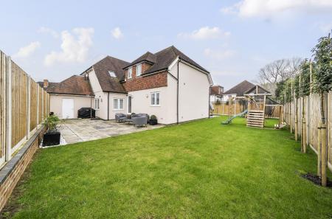- Detached family home
- 5 bedrooms
- Built in 2009
- Beautifully presented
5 Bedroom Detached House for sale in Bromley
Situated in a unique enclave behind electronic gates is this beautifully presented five bedroom detached family home designed and built in 2009 to a very high specification offered in pristine condition.
On entering the property you are greeted by the bright and spacious entrance hall with a ground floor cloakroom and large cloaks storage cupboard. From the hallway, double French doors open in to the sitting room which is flooded with light being double aspected and benefits from a feature wall fitted fireplace. The dining room, also approached via glazed French doors, overlooks the front aspect and provides a beautiful formal entertaining space. Additionally, there is a third reception room, currently used as a gym but would provide a great study/office space. From the hallway, a couple of steps lead to the stunning open plan kitchen/dining/reception space where an array of contemporary gloss wall and base units provide an abundance of storage and high quality Neff integral appliances including two full ovens, a built in microwave/combi oven, built in coffee machine and wine chiller, plus an Insinkerator boiling water and filtered water tap. Feature under unit and kickboard lighting offer further detail and the curved breakfast bar with seating provides a great central point. Multi paned French doors open out to the rear patio and garden beyond. The utility room, off the kitchen, benefits from white gloss wall and base units and has a door leading out to the rear garden. Stairs giving access to the first floor bright and spacious landing which, in turn, leads to the five stunning bedrooms and three bathrooms. Bedrooms one and two both feature en-suite bathrooms and dressing rooms and, along with the three further spacious bedrooms, are all presented in immaculate condition plus a another family bathroom.
Externally the private and meticulously landscaped rear garden measures approximately 75’ x 53’ and is carefully fenced to all three sides. To the immediate rear of the property are two paved patio areas on either side to provide multiple seating, dining and entertaining options. Additionally, there is a single attached garage.
There are an abundance of additional features such as underfloor heating to the whole ground floor and the upstairs bathrooms, sonos fitted ceiling speakers, Harvey water softener and CCTV.
The cul de sac is conveniently situated just a few minutes from the array of shops and cafes at the Fairway as well as bus routes to Bromley, Petts Wood and Orpington. It is also located only 0.9 miles from Bickley station and 1.9 miles from Petts Wood station with its fast and frequent services to many London termini. Many sought after schools can also be found close by such as Bullers Wood Schools for boys and girls, Bromley High and Bickley Park.
We would strongly recommend an internal viewing of this stunning family home.
We endeavour to make our particulars accurate and reliable, however, they do not constitute or form part of an offer or any contract and none is to be relied upon as statements of representation or fact and a buyer is advised to obtain verification from their own solicitor or surveyor.
Important information
This is not a Shared Ownership Property
This is a Freehold property.
Property Ref: 515515_PEW150322
Similar Properties
Grosvenor Road, Petts Wood, BR5
6 Bedroom Detached House | Guide Price £1,400,000
GUIDE PRICE £1,400,000 - £1,500,000 A stunning, six bedroom detached family home providing an exceptional living experie...
5 Bedroom Detached House | £1,350,000
A beautifully presented Edwardian detached five bedroom family home providing generously proportioned accommodation situ...
4 Bedroom Detached House | Guide Price £1,350,000
GUIDE PRICE £1,350,000 - £1,400,000 A stunning four bedroom detached family home which has been renovated and extended t...
Towncourt Crescent, Petts Wood, BR5
5 Bedroom Detached House | Guide Price £1,500,000
GUIDE PRICE £1,500,000 - £1,600,000Meticulously presented five double bedroom detached family home situated on one of th...
Sutherland Avenue, Petts Wood, Orpington, BR5
6 Bedroom Detached House | Guide Price £1,600,000
GUIDE PRICE £1,600,000 - £1,650,000 This 1930’s built six bedroom character detached property offers over 3300 sq f...
Marlings Park Avenue, Chislehurst, BR7
4 Bedroom Detached House | Guide Price £1,600,000
GUIDE PRICE £1,600,000 - £1,700,000 An impressive 1930s built extended four bedroom detached family home situated in Mar...
How much is your home worth?
Use our short form to request a valuation of your property.
Request a Valuation


