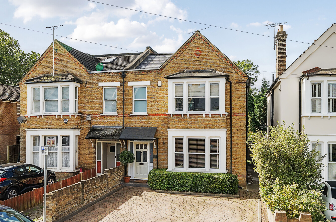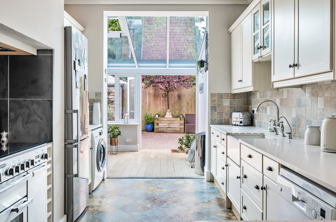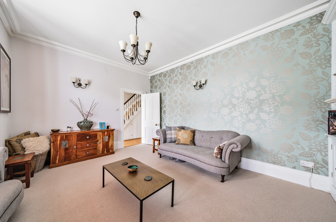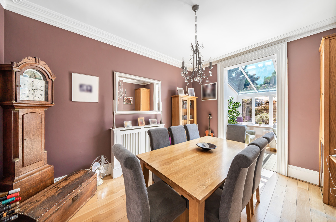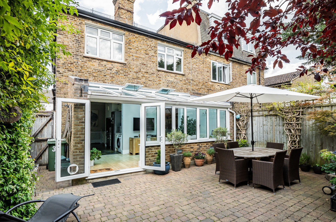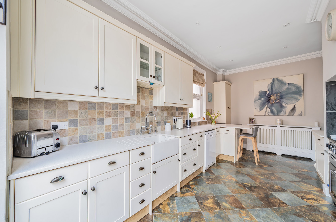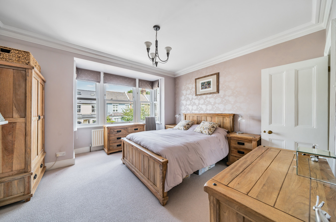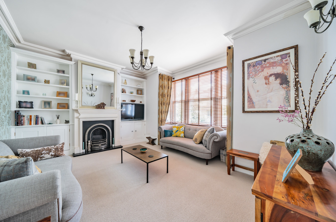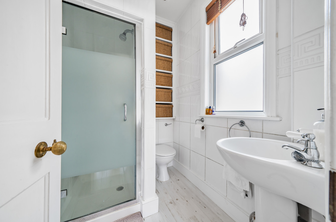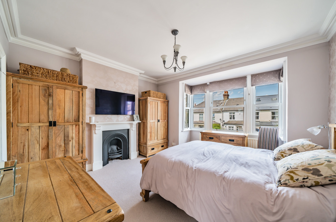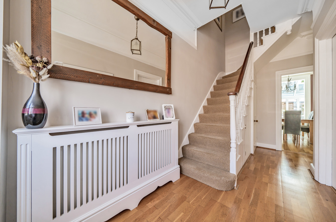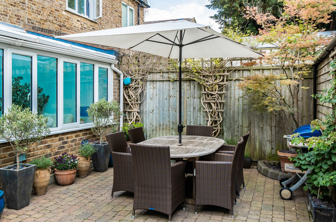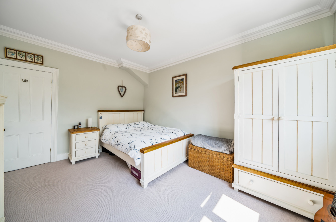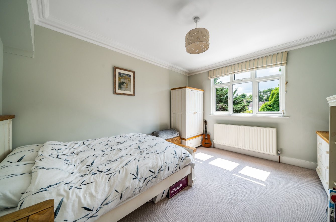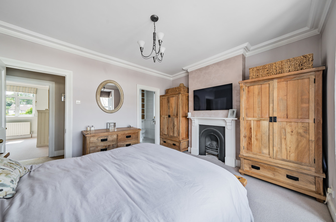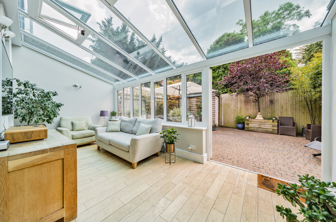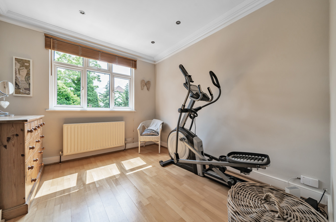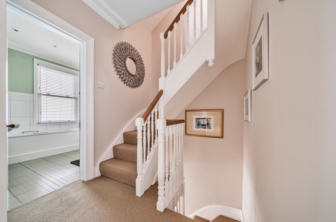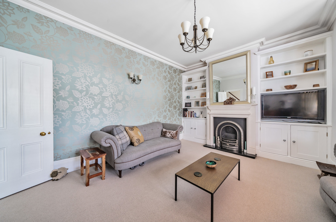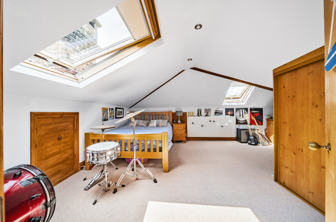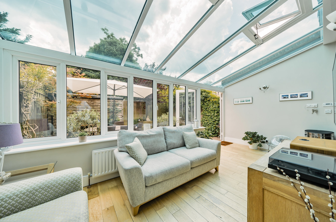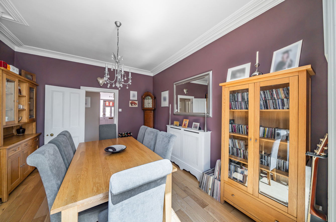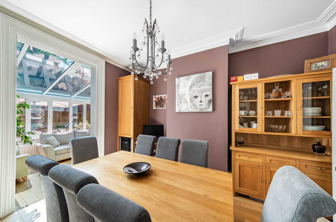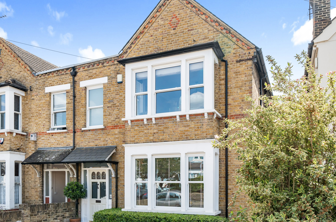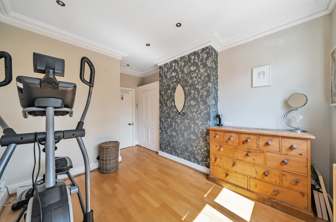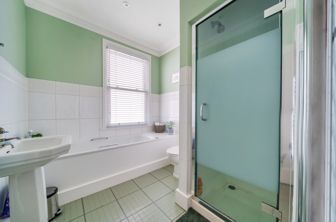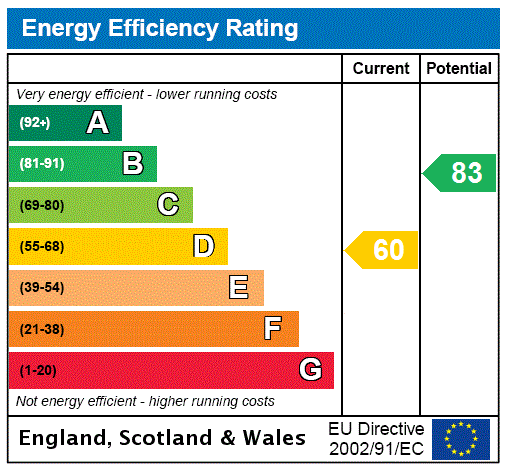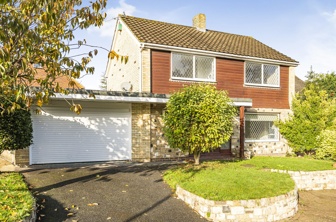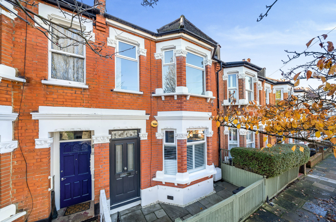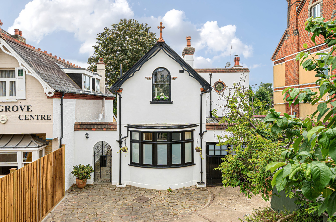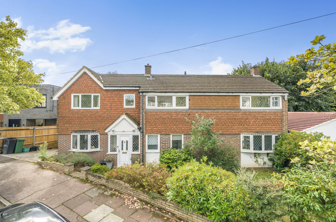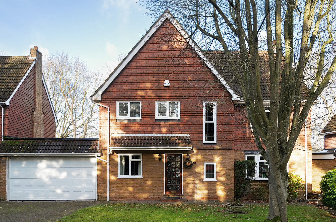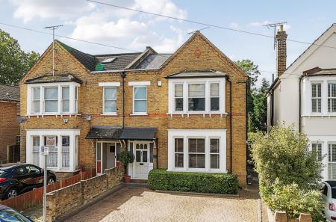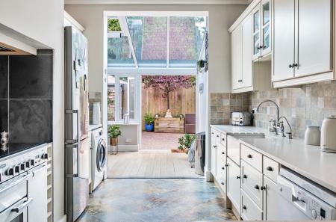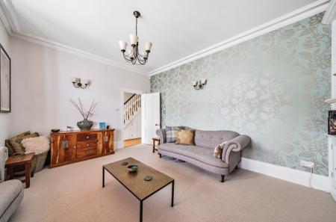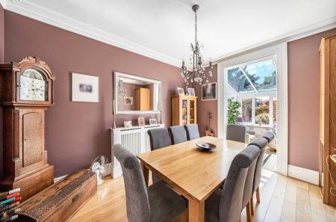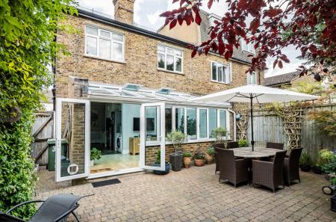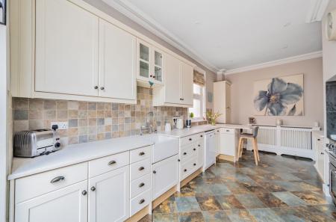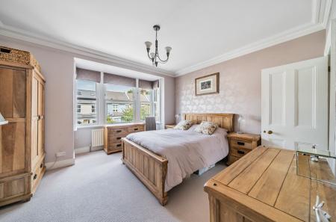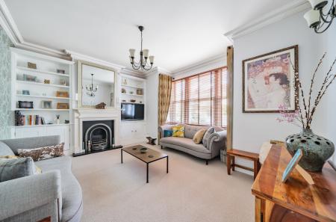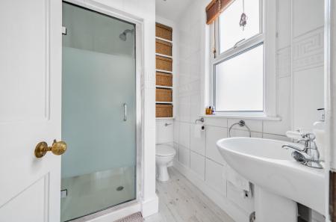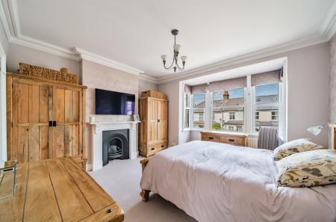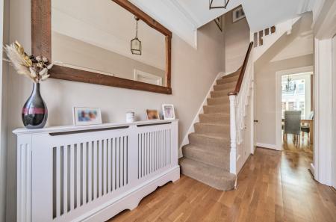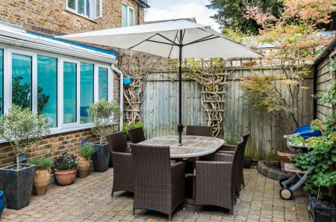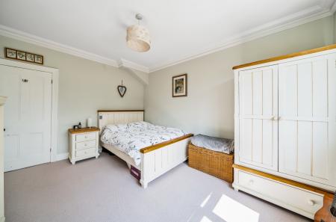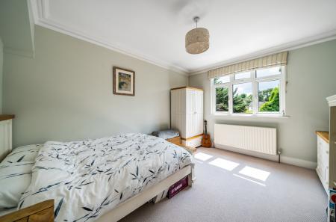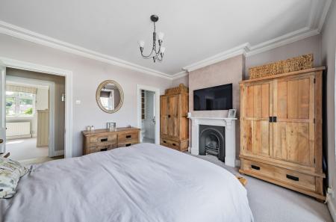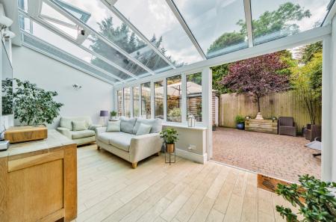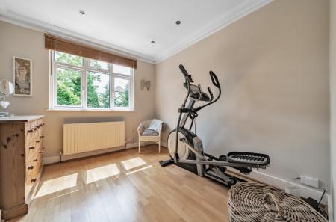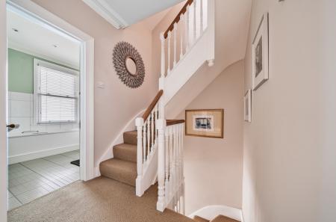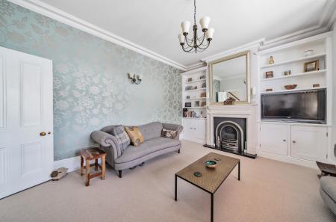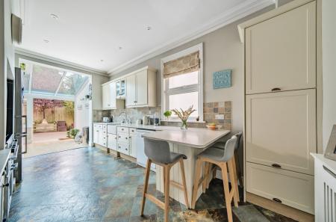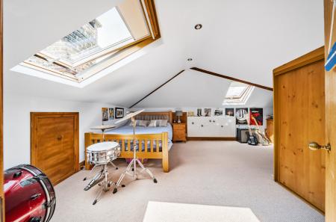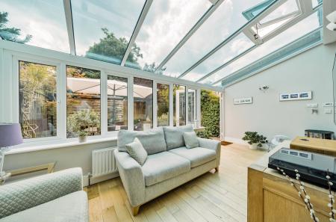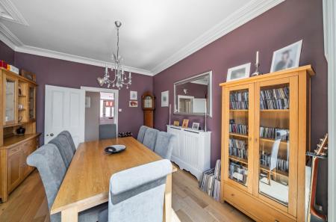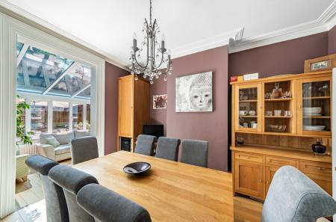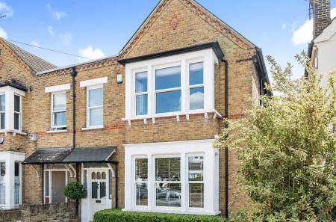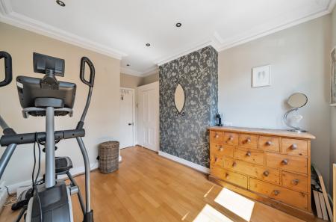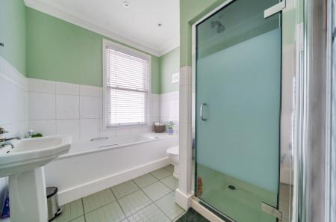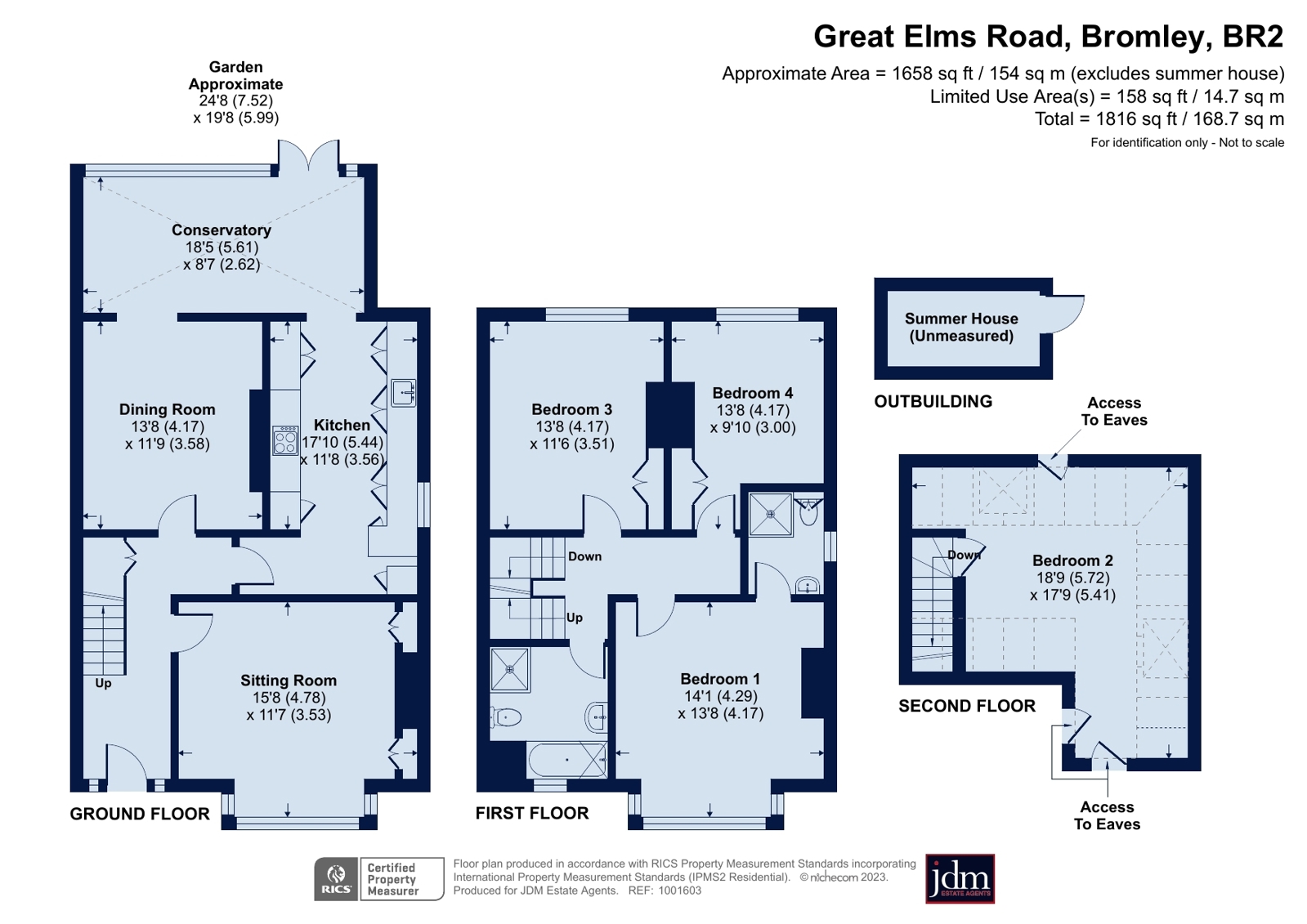- 4 Double Bedrooms
- Period Property
- Walking distance to Bromley South Station
- South-facing garden
4 Bedroom Semi-Detached House for sale in Bromley
The property greets you with a welcoming entrance hallway, setting the tone for what lies ahead. The spacious bay-fronted reception room features bespoke alcove cabinetry, an attractive fire surround, and new vertical UPVC sash windows. The timeless cottage cream Shaker style kitchen boasts Amtico flooring, Corian work surfaces, a butler sink, a water softener, and a Rangemaster cooker. It seamlessly flows into the conservatory, which offers self-cleaning, sensor temperature/solar-controlled windows. An additional reception room currently serves as a separate dining room, providing versatile living spaces.
Moving to the first floor, you'll find a roomy bay-fronted Master bedroom with an en suite shower room, an attractive period fireplace, and ample space for additional furniture. Two more double bedrooms and a large family bathroom with bath and shower complete this level.
On the top floor, there is a fourth double bedroom filled with natural light from Velux windows. This spacious room boasts good head height, eaves storage, and built-in cupboards.
Outside, the property features a generous driveway with parking space for three cars. The South-facing rear garden is low-maintenance and offers a sunny retreat, perfect for relaxation and entertaining.
Additional benefits included a slate roof replaced in the last 5 years and recently fitted boiler.
Conveniently located, the house is well-positioned for Raglan & St. George's primary schools, Ravenswood & Ravensbourne secondary schools, and provides easy access to Bromley South Rail Station.
Overall, this attractive Victorian family home presents a wonderful opportunity for those seeking character, style, and a convenient location.
Council Tax Band: E
Energy Efficiency Rating: D
For broadband and mobile phone coverage at the property in question please visit: https://checker.ofcom.org.uk/en-gb/broadband-coverage and https://checker.ofcom.org.uk/en-gb/mobile-coverage
IMPORTANT NOTE TO POTENTIAL PURCHASERS:
We endeavour to make our particulars accurate and reliable, however, they do not constitute or form part of an offer or any contract and none is to be relied upon as statements of representation or fact and a buyer is advised to obtain verification from their own solicitor or surveyor.
Important Information
- This is a Freehold property.
Property Ref: 510510_BRO200303
Similar Properties
4 Bedroom Detached House | Guide Price £800,000
GUIDE PRICE £800,000 to £850,000This attractive property has undergone a recent programme of refurbishment and is offere...
5 Bedroom Terraced House | £775,000
With an abundance of flexible accommodation and a variety of truly stunning character features, this property is one not...
4 Bedroom House | £750,000
jdm Estate Agents present to the market this charming period four-bedroom semi-detached house.
3 Bedroom Detached House | Guide Price £900,000
GUIDE PRICE £900,000 - £925,000An exceptional opportunity awaits to acquire this captivating period coach house boasting...
Beaconsfield Road, Bromley, BR1
4 Bedroom Detached House | Guide Price £900,000
Guide Price £900,000 to £925,000Gwylfa is an impressive detached home situated in a sought after residential road in the...
Romney Drive, Bromley, Kent, BR1
4 Bedroom Detached House | Guide Price £900,000
GUIDE PRICE £900,000 to £925,000This spacious Chain Free four bedroom detached house is launched to the market exclusive...
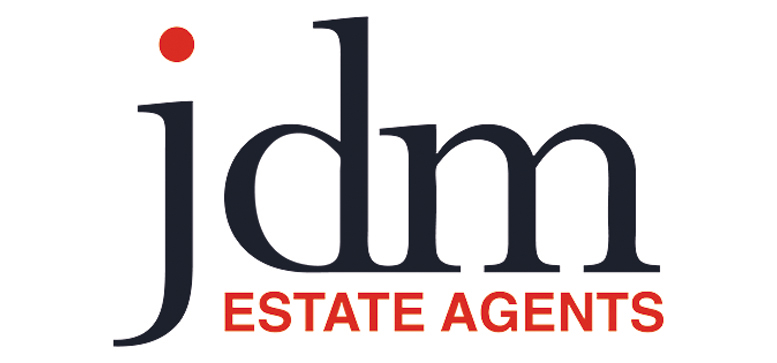
jdm Estate Agents (Bromley)
38 High Street, Bromley, Kent, BR1 1EA
How much is your home worth?
Use our short form to request a valuation of your property.
Request a Valuation
