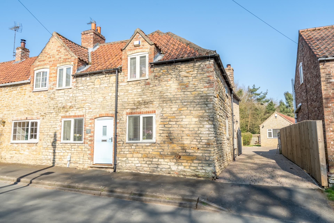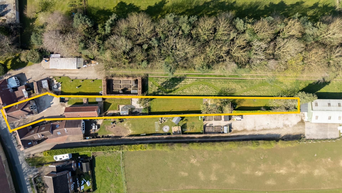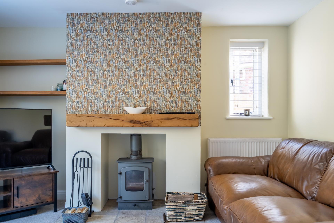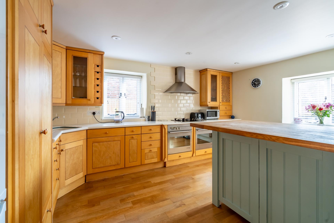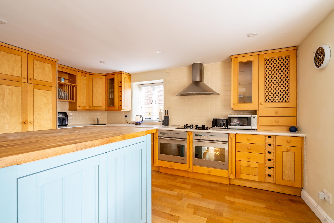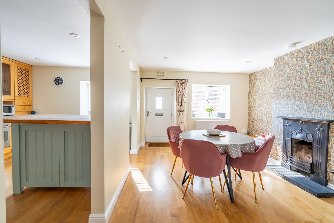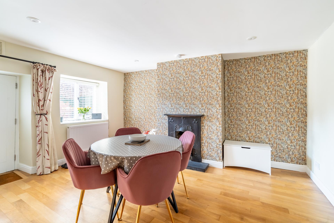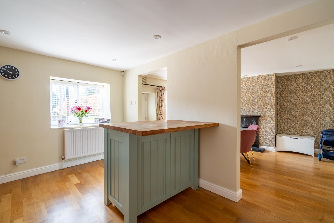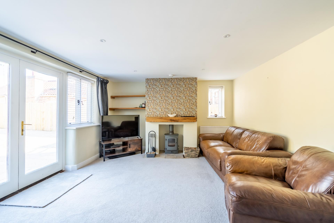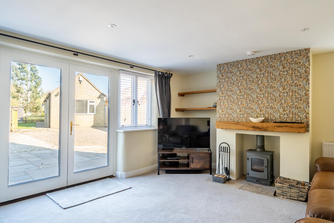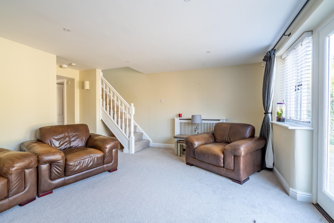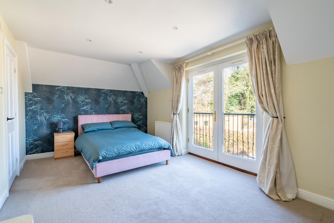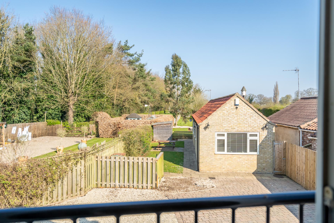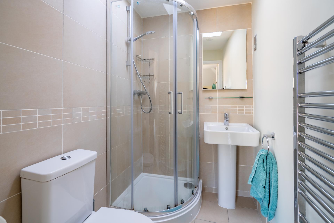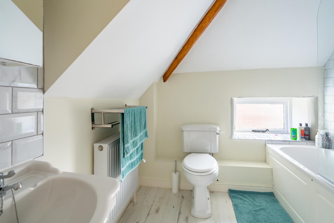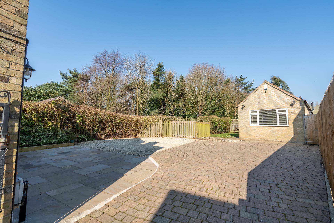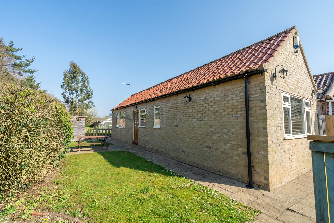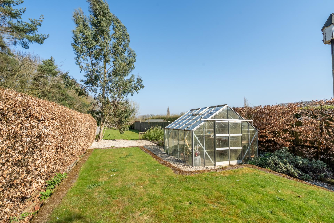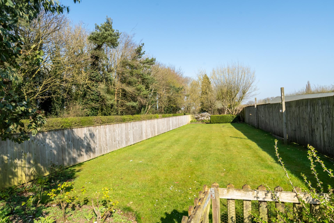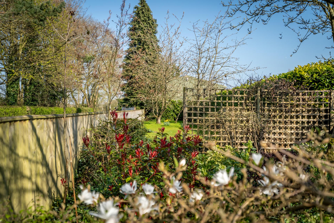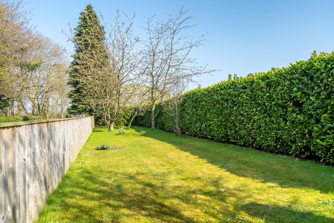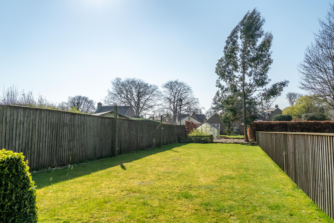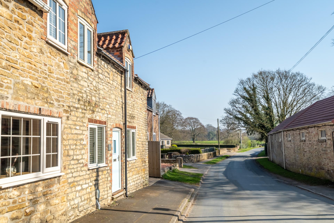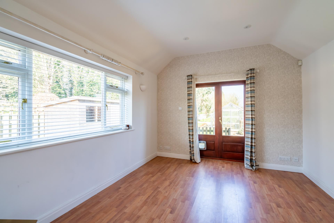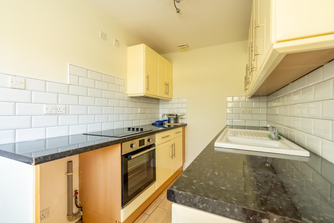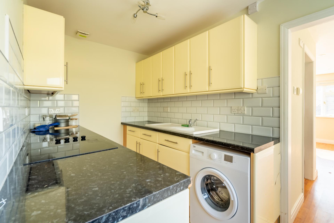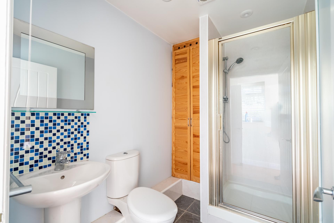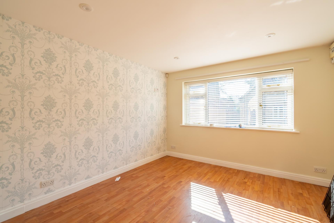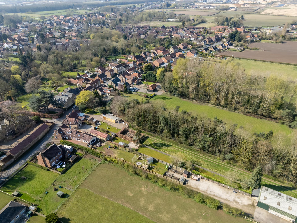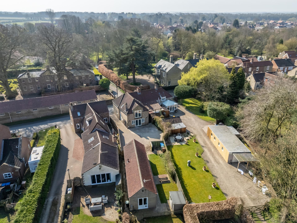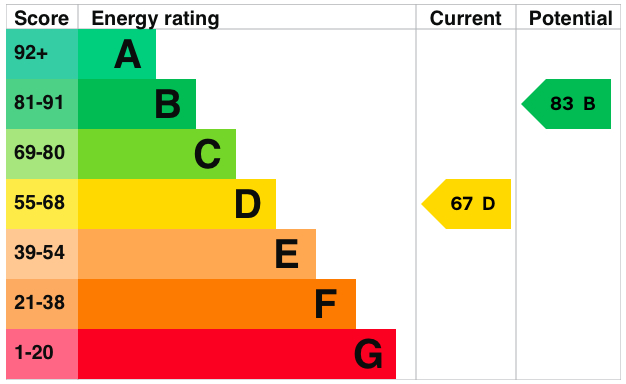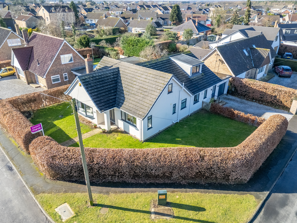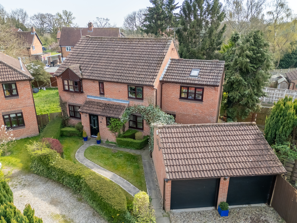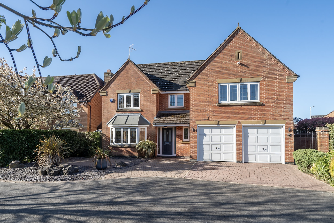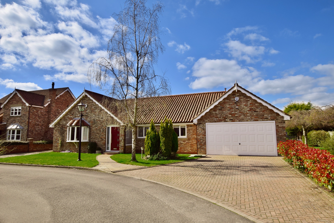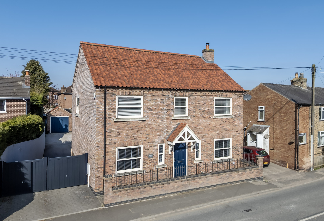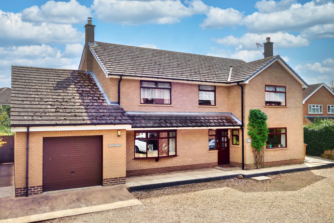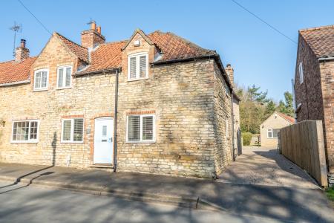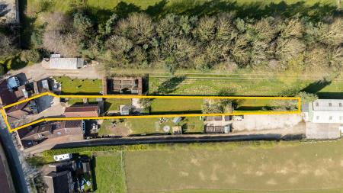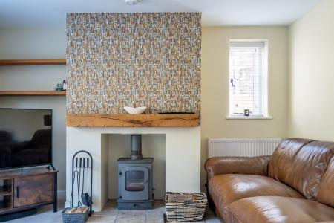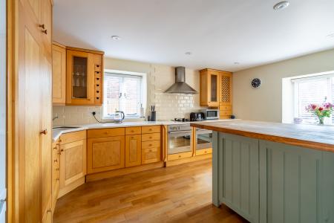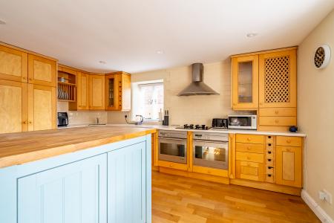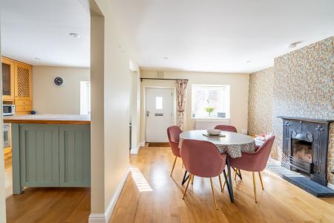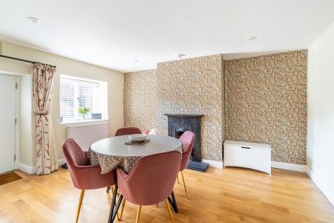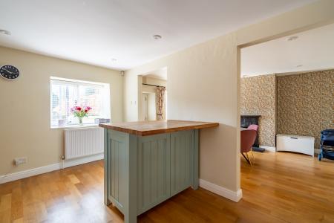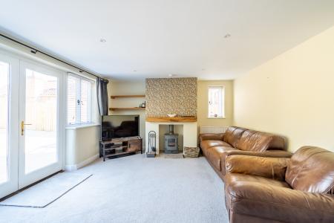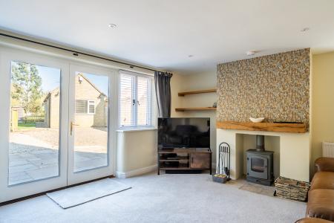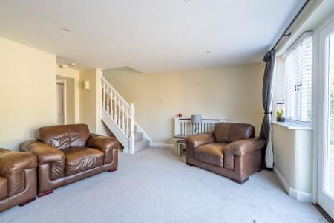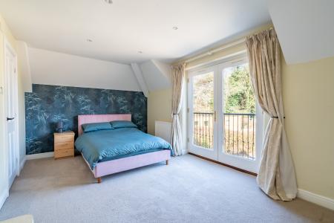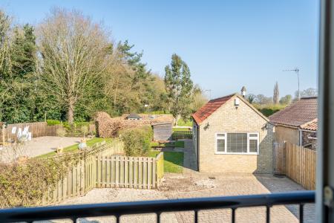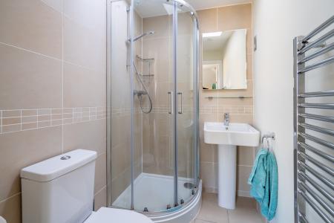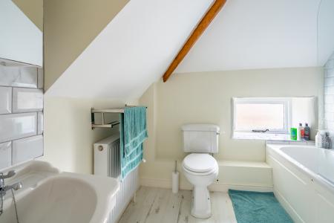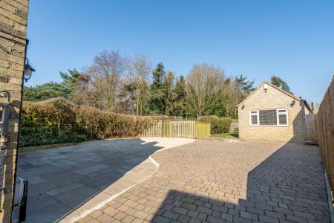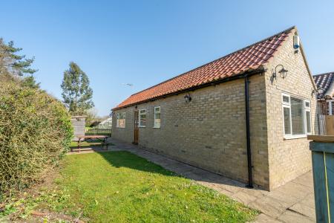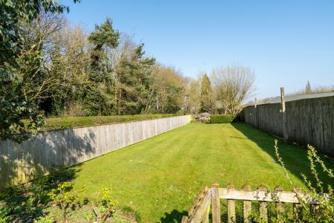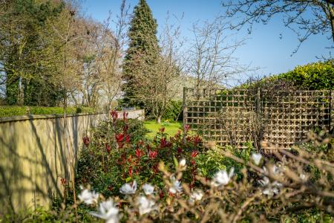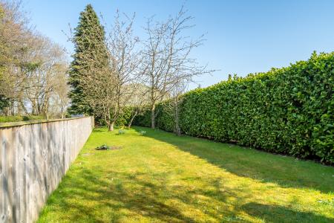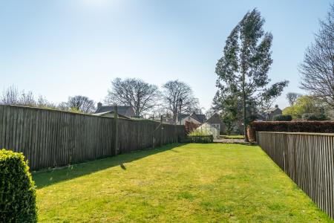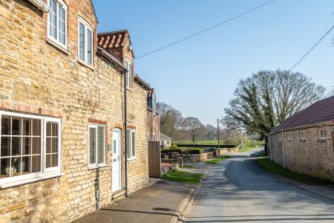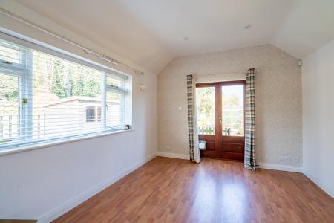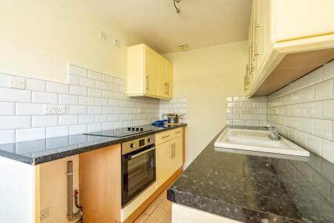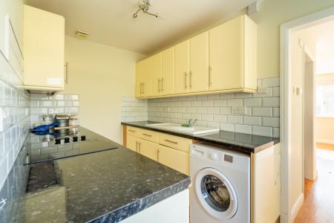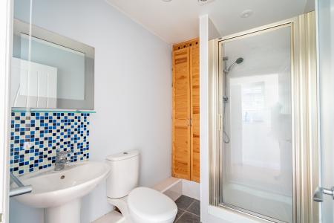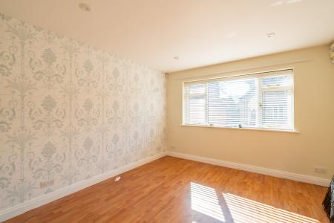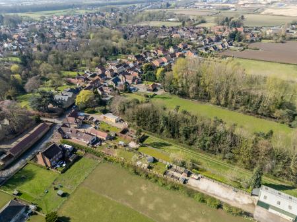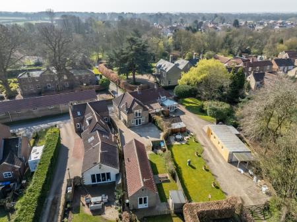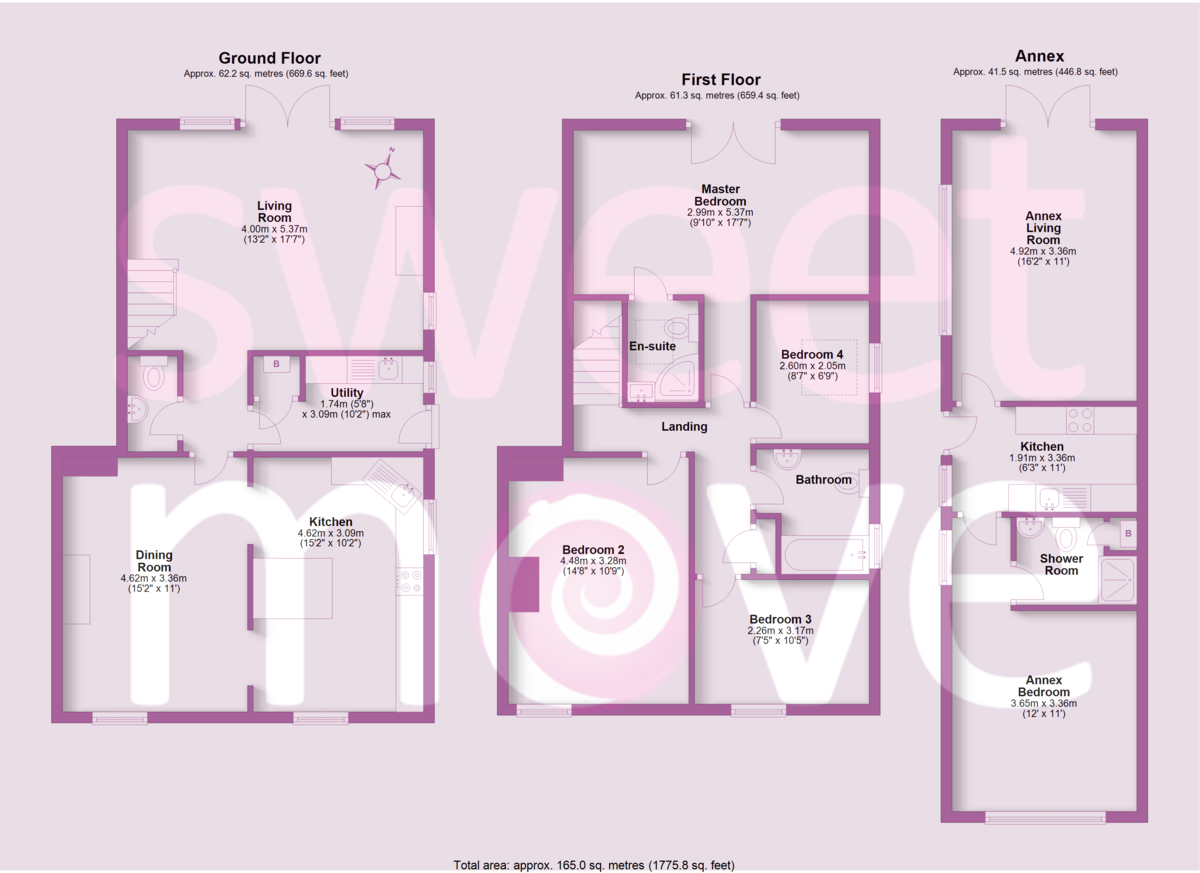- SEMI-DETACHED COTTAGE
- FOUR BEDROOMS INC. ENSUITE TO MASTER
- SEPARATE ONE BEDROOM ANNEXE
- COUNTRY VILLAGE LOCATION
- LARGE LAWNED GARDEN
- WELL-PRESENTED THRUGHOUT
- OFF STREET PARKING
- OVER 1700 SQ FT OF ACCOMMODATION
5 Bedroom Cottage for sale in Brough
DESCRIPTION Welcome to Rose Cottage, a beautiful and quaint 4 bedroom cottage with separate, independent 1 bedroom annexe or office space. Found in the East Yorkshire countryside village of Nordham. On approach you will find a welcoming kitchen and dining room with two lovely windows to the front letting natural light flood the space.
At the centre of the kitchen sits a wooden island, perfect for storage and extra worktop space. The kitchen has an abundance of wall and base units, a 4 ring gas and electric hob and 2 single ovens branded Dietrich. Opposite to this the formal dining space centred by an old fireplace adding the perfect character.
Heading on through you will find a handy utility space, with a cupboard housing the gas central heating boiler, with space/plumbing for a washing machine and dryer and side door providing access to the driveway. The property also benefits from a downstairs WC.
To the rear of this lovely home the living space opens up with a log burning fireplace making those winter evenings extra cosy. French doors open onto the rear garden space which is fully enclosed and the detached annex, with electric gates allowing for security and safety if you have little ones or pets wandering.
As we head up to the bedrooms you are met with Velux windows allowing more light to enter the property. All bedrooms are light and airy, some even having wooden beams adding further character to the property. The master bedroom can be found facing the rear garden with a lovely Juliet balcony to truly appreciate the views. The room provides ample space for a good size bed as well as space for adding fitted or freestanding furniture. Off the bedroom you will find an ensuite white suite comprising a corner walk-in shower, WC and basin and Velux sky light for that extra natural lighting. The main family bathroom services the remaining bedrooms, with a shower over the bath ideal for a family with young children.
Heading outside, the rear garden is long and expansive and contains the extra gem that this property offers, the annex; made up of a rear living space, bedroom, ensuite, its own kitchen and under floor heating throughout, which allows it to run completely separate to the main house. This makes the perfect space for a family member or a young adult suite or indeed an independent office space to work from home.
The rear garden is mostly lawned, upon entry you will find a paved patio area and ample off street parking. It also has a section ideal for planting your own vegetables where the current owner has a well positioned greenhouse. Further towards the end of the garden you will find an area with a range of mature trees, planted borders and further lawned area. The garden is a very versatile space for sectioning and could be used in multiple ways.
Rose Cottage is definitely worth an internal inspection. Please contact the office to arrange.
LOCATION While North Cave feels like a remote countryside location, links to the rest of the country are superb given the proximity of the A63/M62, just a five-minute drive away, plus there are fast train services to Leeds and London from nearby Brough which means commuting is no problem.
The village itself has amenities including the village school, a village shop with post office, the church, a well-supported sports field and its facilities, a public house, a fish & chip shop, a café and a village hall.
The award winning Drewton's Farm Shop and Williams Den are also within a few minutes' drive.
TENURE FREEHOLD PROPERTY
INTERESTED? For further information or to request a property brochure, please contact us on 01759 306 262 or via moveme@sweetmove.com.
DISCLAIMER These particulars, including all measurements, whilst believed to be accurate are set out as a general outline only for guidance and do not constitute any part of an offer or contract. Interested parties should not rely on them as statements of representation of fact, but must satisfy themselves by inspection or otherwise as to their accuracy. No person in this firms employment has the authority to make or give any representation or warranty in respect of the property. No services or appliances mentioned in these particulars have been tested by the agent.
Floor plans are provided for illustrative purposes only.
Where stated, potential yield figures are based on 12 (months) x the possible achievable rent divided by the asking price.
Property Ref: 163058017_100359005273
Similar Properties
4 Bedroom Detached House | £550,000
Situated on a sought-after corner plot in the Algarth area of Pocklington, this stunning four bedroom home immediately c...
4 Bedroom Detached House | £550,000
Situated in the sought-after village of Elvington this extended detached family home is well presented throughout. Offer...
5 Bedroom Detached House | £550,000
Situated on the edge of the sought-after Broadmanor development is this immaculate five-bedroom detached family home, be...
5 Bedroom Detached House | £565,000
Boasting versatile living accommodation this detached dormer bungalow has lots to offer, with a high quality finish thro...
Main Street, Sutton On Derwent
4 Bedroom Detached House | £575,000
Built to a high standard of finish throughout, Pear Tree House is a spacious and stunning family home situated along the...
4 Bedroom Detached House | Offers Over £580,000
This large family home, situated in the popular village of Barmby Moor offers a secluded location and is well-presented...
How much is your home worth?
Use our short form to request a valuation of your property.
Request a Valuation

