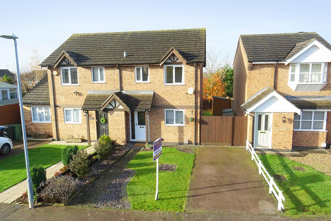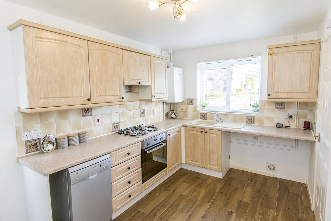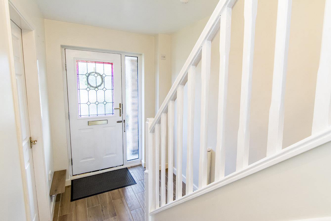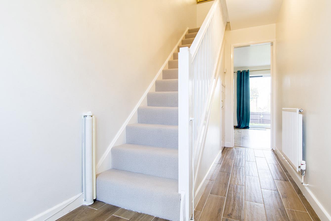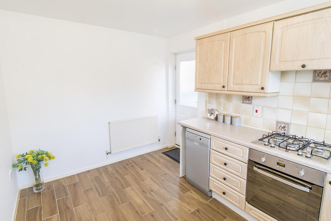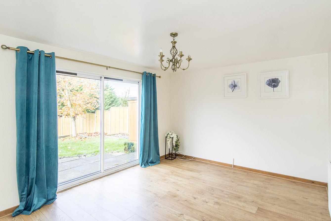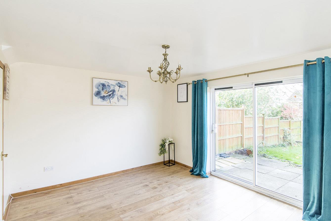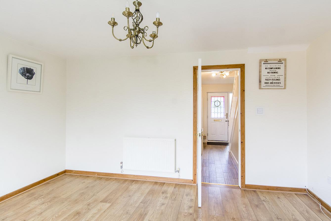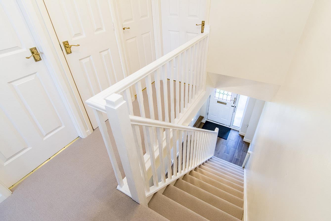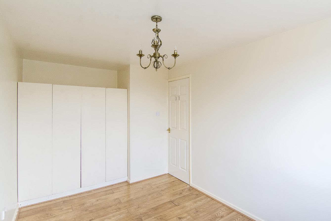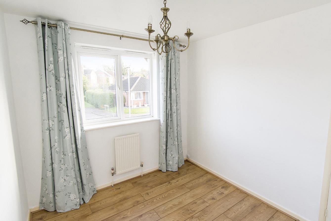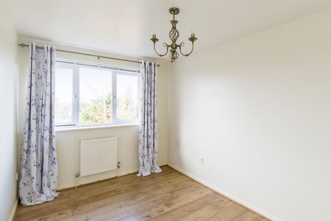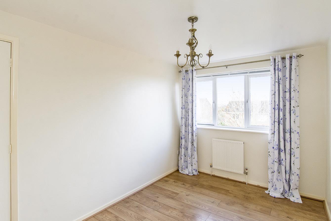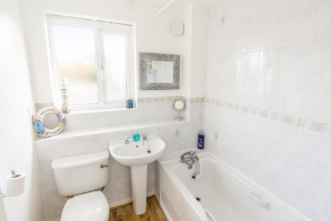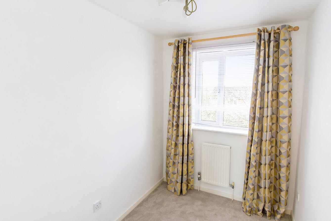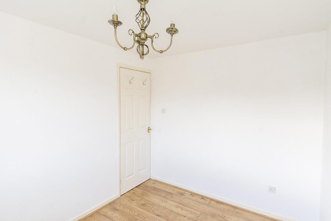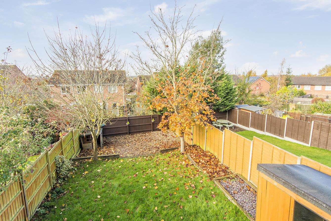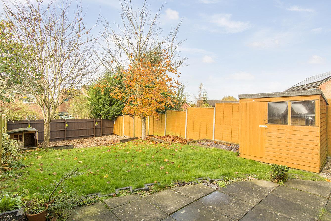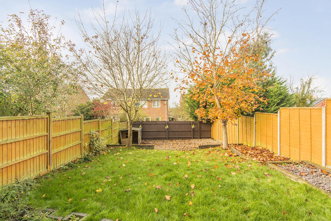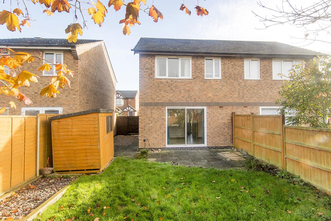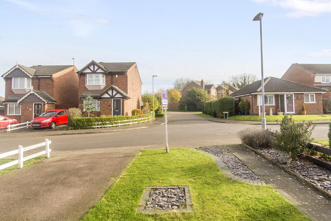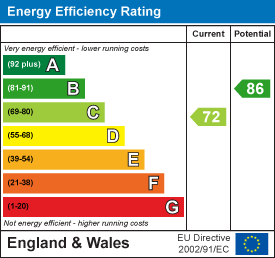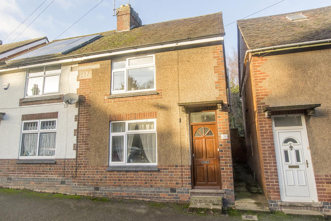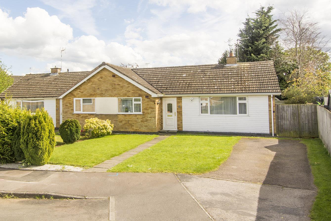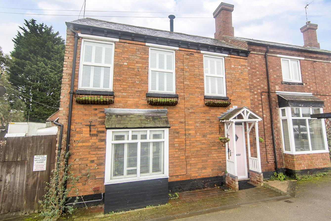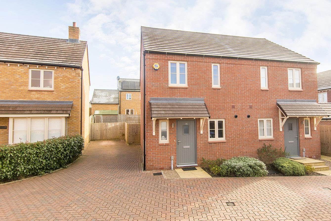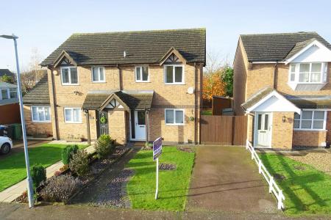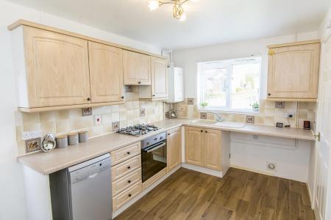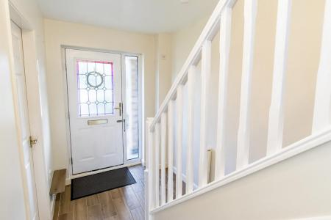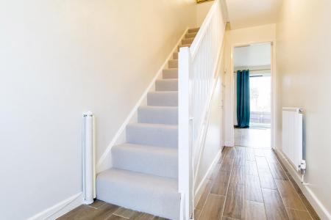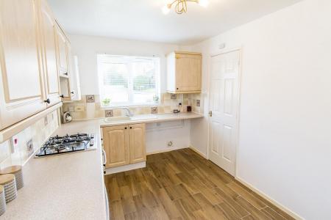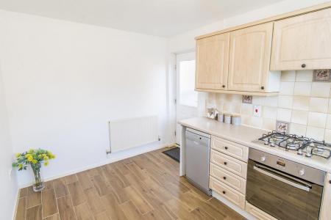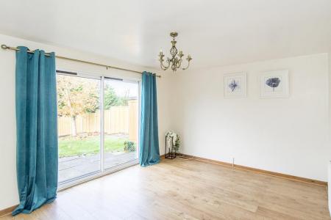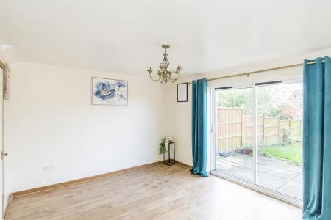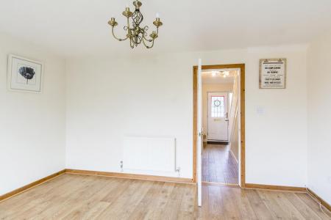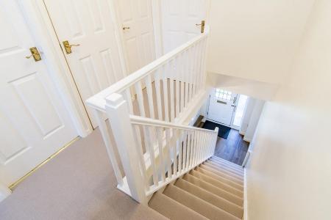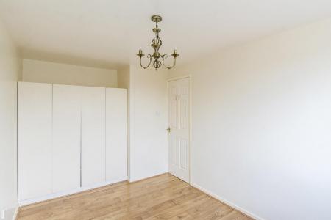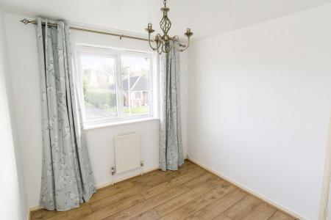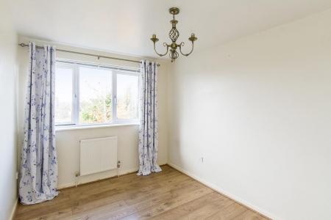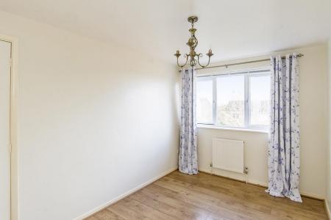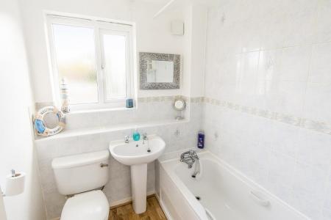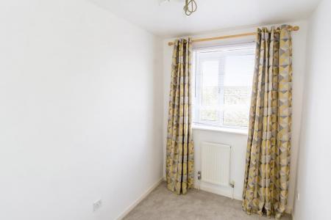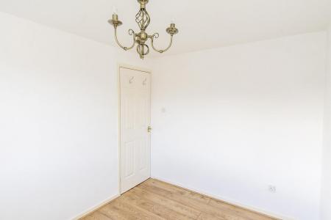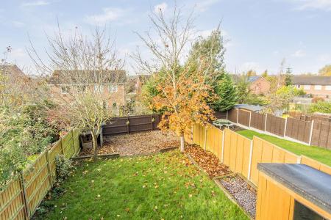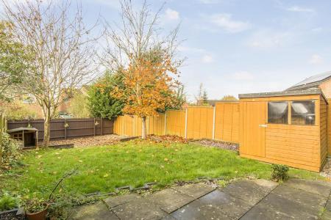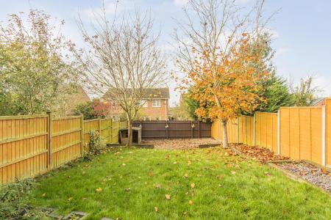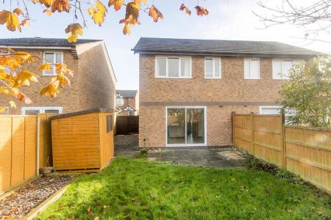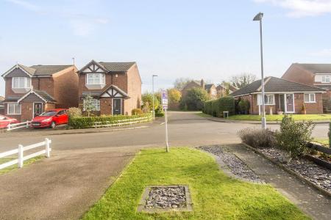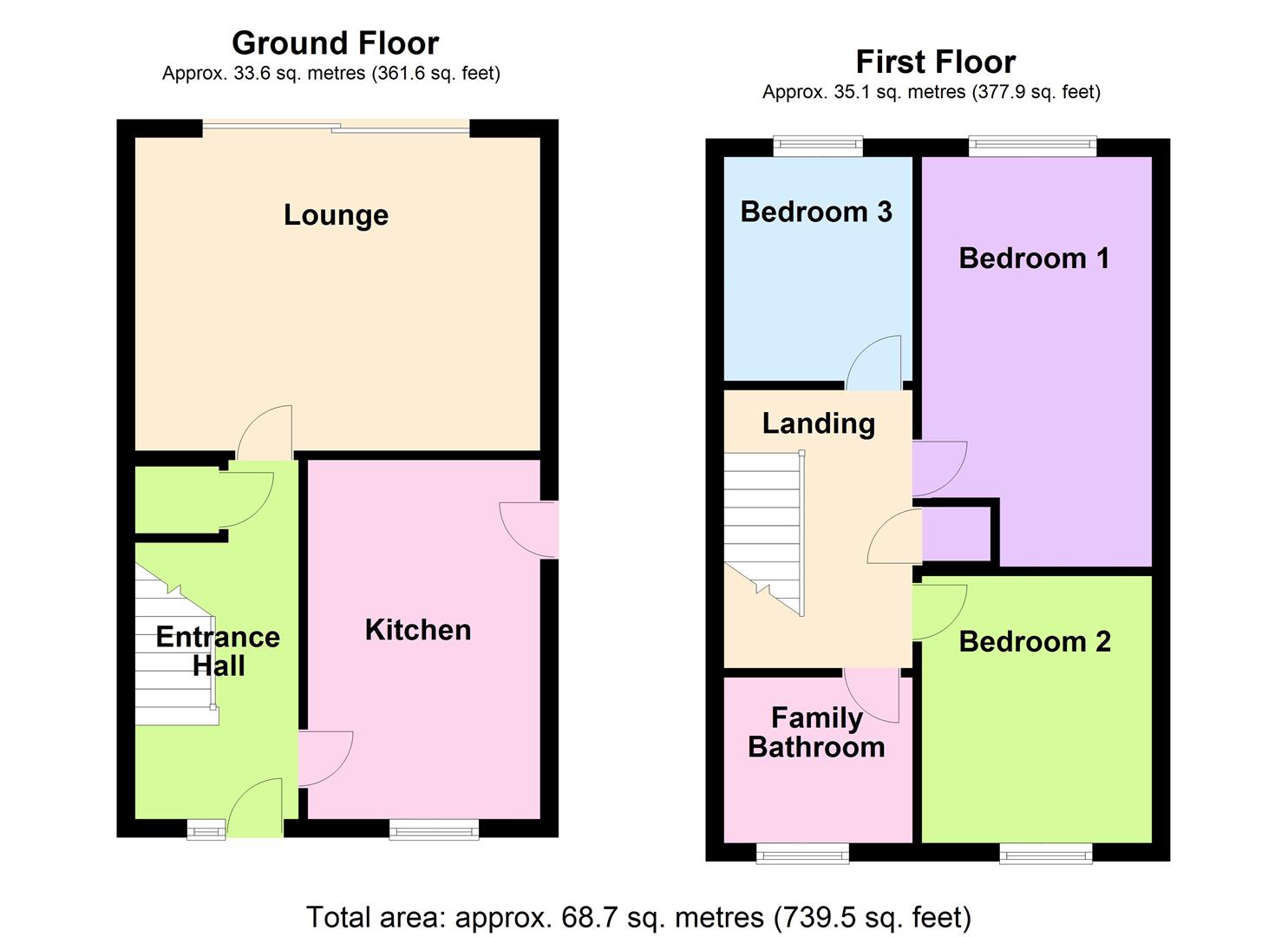- Three bedroom semi-detached home
- Breakfast kitchen
- Lounge with patio doors opening into the garden
- Two double bedrooms and one single bedroom
- Family bathroom
- Private mature garden
- Ample off road parking
- Scope to extend to the side of the property ( Subject to planning)
- New carpets to the stairs, landing and bedroom three
- No upward chain
3 Bedroom Semi-Detached House for sale in Broughton Astley
Situated on Geveze Way in Broughton Astley, this delightful semi-detached house offers a perfect blend of comfort and potential. As you step into the property, you are greeted by an inviting entrance hall leading to a breakfast kitchen, ideal for enjoying your morning cuppa. The lounge, with its doors opening into the private mature garden, provides a seamless indoor-outdoor living experience, perfect for entertaining guests or simply relaxing in the fresh air. Upstairs, you'll find two spacious double bedrooms, a single bedroom, and a family bathroom, offering ample space for a growing family or visiting guests. The driveway ensures that parking is never a hassle, providing convenience for you and your visitors. One of the most exciting features of this property is the scope to extend to the side, offering endless possibilities to tailor the space to your needs, subject to planning permission. Whether you dream of a larger kitchen, an additional bedroom, or a home office, this property provides a canvas for you to create the home of your dreams. Don't miss out on the opportunity to make this house your home and unlock its full potential. Book a viewing today and envision the endless possibilities that this c property on Geveze Way has to offer.
Entrance Hall - Enter via composite door into the hall where you will find ceramic floor tiles, a radiator and the stairs with new carpets rise to the first floor accommodation.
Lounge Diner - 4.47m x 3.45m (14'8" x 11'4") - The lounge diner has laminate flooring, a radiator and a set of patio doors open into the garden.
Lounge Diner Photo Two -
Breakfast Kitchen - 3.96m x 2.57m (13' x 8'5") - Fitted with a range of modern cabinets with complimenting surfaces. Stainless steel sink unit. Built under oven with gas hob and extractor canopy. Space for a fridge freezer, washing machine, dishwasher and tumble dryer. There is a window to the front aspect, ceramic floor tiles and a door gives access to the outside of the property.
First Floor Landing - Communicating doors to the bedroom and the bathroom. New carpets .
Bedroom One - 4.52m x 2.54m (14'10" x 8'4") - A double bedroom with a window overlooking the garden. Laminate flooring and a radiator.
Bedroom Two - 2.95m x 2.54m (9'8" x 8'4") - A double bedroom with a window to the front. Laminate flooring and a radiator.
Bedroom Three - 2.46m x 1.83m (8'1" x 6') - A single bedroom with a window overlooking the garden and a radiator. New carpet.
Family Bathroom - 2.08m x 1.83m (6'10" x 6') - Fitted with a low level WC, pedestal wash hand basin and a bath with an electric Mira shower over. Ceramic floor and wall tiles. Opaque window to the front aspect.
Garden - The sizable rear garden is mainly laid to lawn with a paved patio seating area ,mature tress ,garden shed and a gravelled area towards the bottom of the garden.
Garden Photo Two -
Outside & Parking - To the front you will find a lawned front garden and a drive that provides ample off road parking. A set of double timber gates open to the side of the property where further parking can be found.
Property Ref: 777588_33408282
Similar Properties
3 Bedroom Terraced House | £245,000
Situated on Market Street in Lutterworth, this delightful three-bedroom mid terrace house is a true gem waiting to be di...
2 Bedroom Semi-Detached House | £225,000
Nestled in the heart of Lutterworth, this charming house on Regent Street offers a delightful blend of comfort and conve...
The Grange, Moor Park Lane, Lutterworth
2 Bedroom Mobile Home | £190,000
Welcome to The Grange in Lutterworth! This charming Park home is nestled in a gated development, offering you a secure a...
2 Bedroom Semi-Detached Bungalow | £250,000
A fabulous opportunity has arisen to acquire this two bedroom semi-detached bungalow that is situated at the end of a qu...
3 Bedroom Cottage | £255,000
Situated on Market Street in the popular market town of Lutterworth, this delightful three-bedroom semi-detached cottage...
2 Bedroom Semi-Detached House | £260,000
Situated in a tucked away position on Park Road , this delightful semi-detached house, built by the esteemed Mulberry Ho...

Adams & Jones Estate Agents (Lutterworth)
Lutterworth, Leicestershire, LE17 4AP
How much is your home worth?
Use our short form to request a valuation of your property.
Request a Valuation
