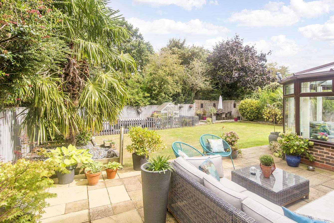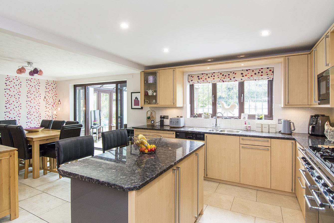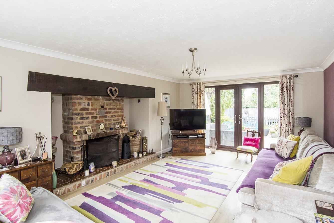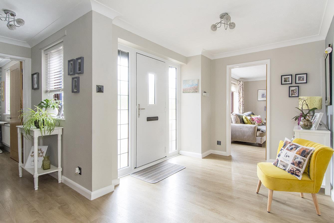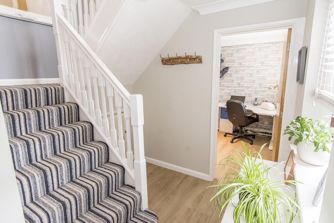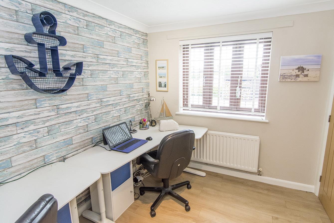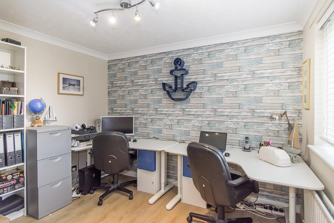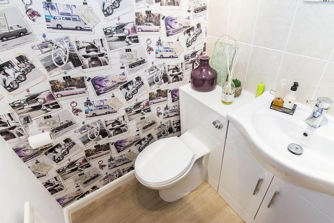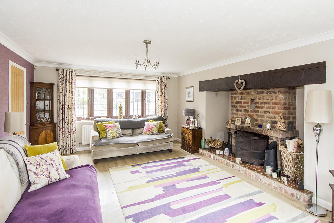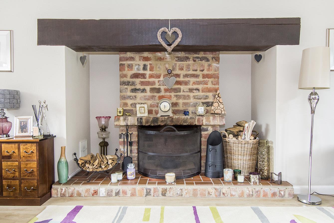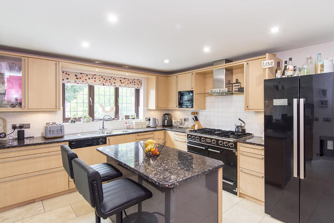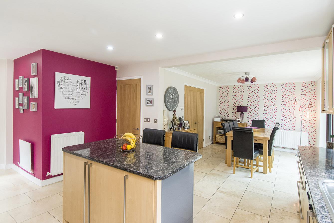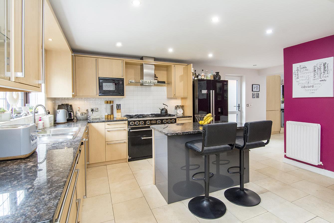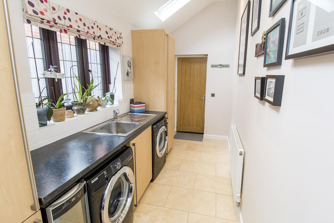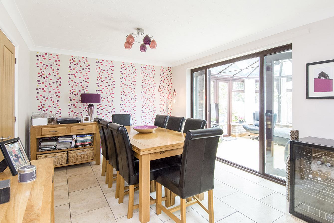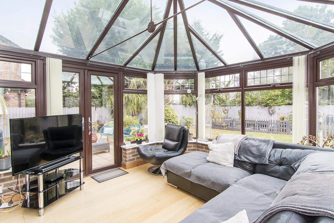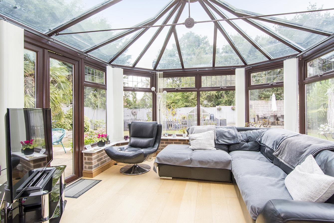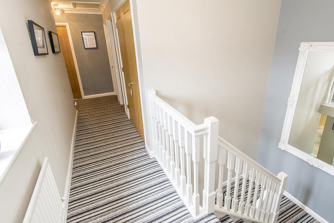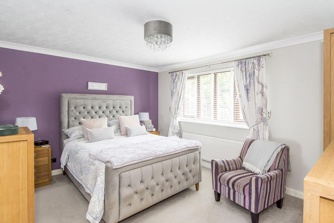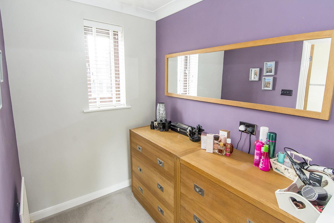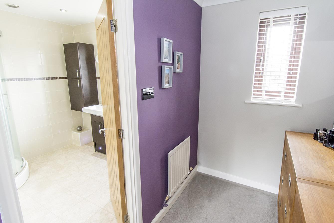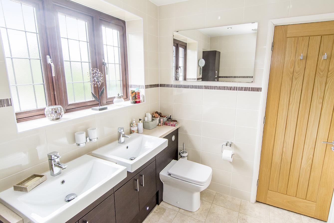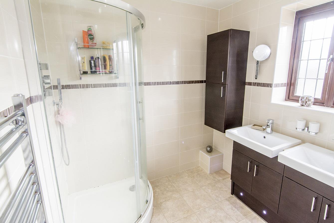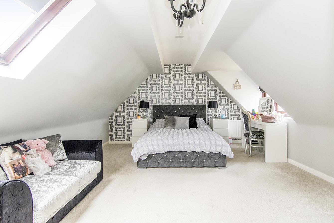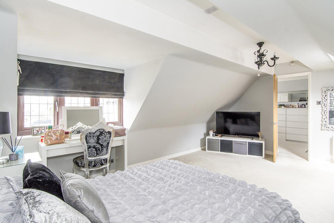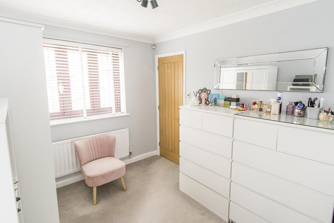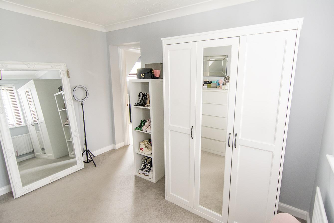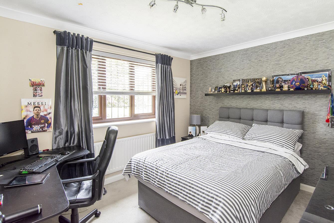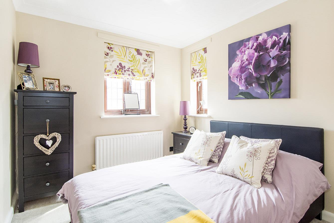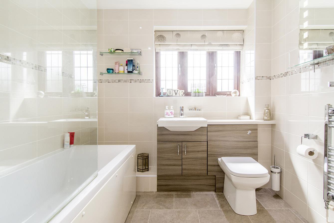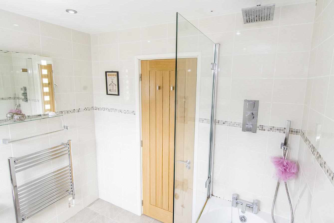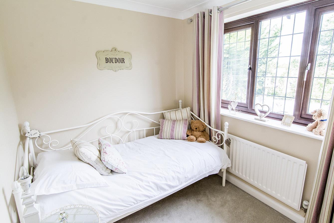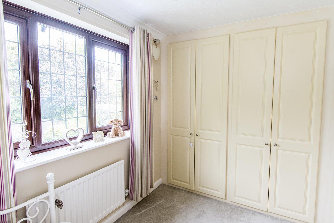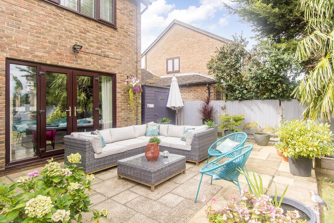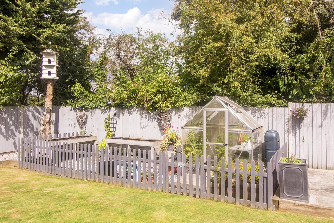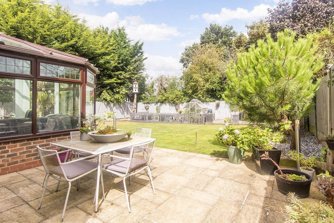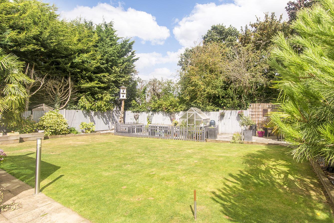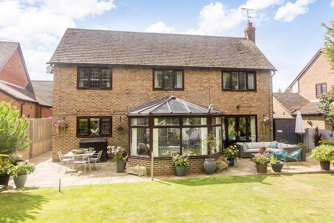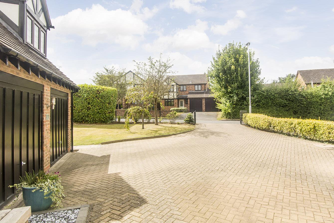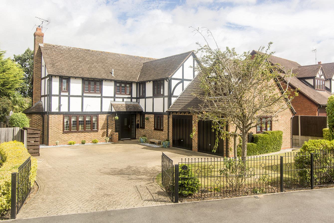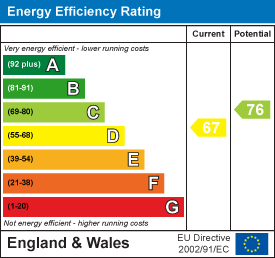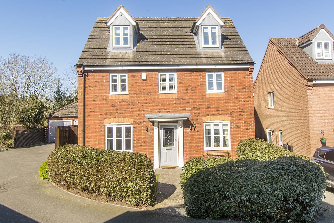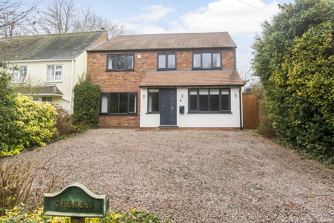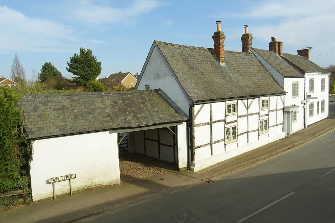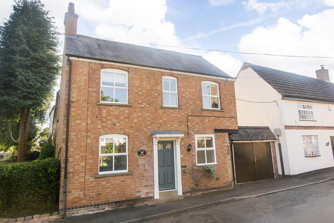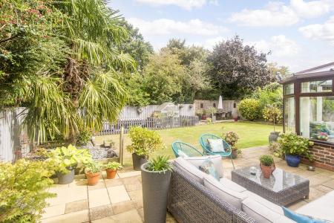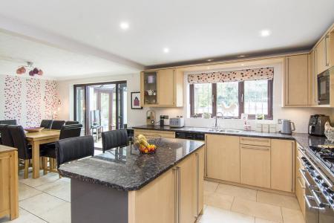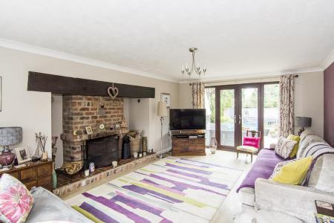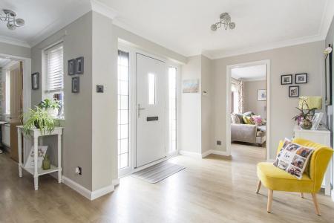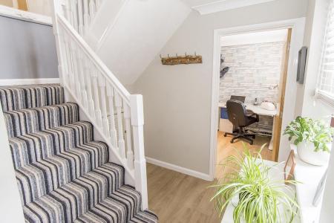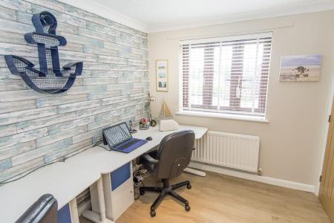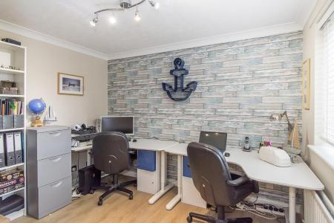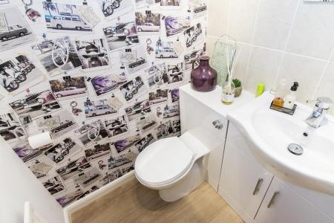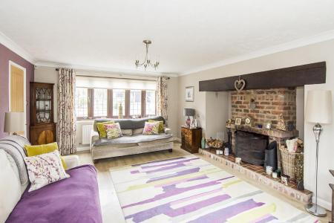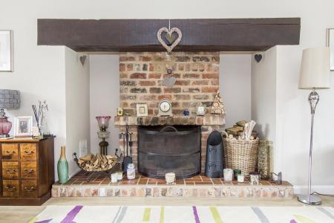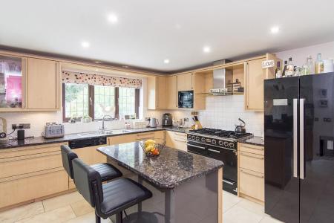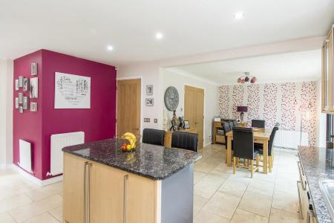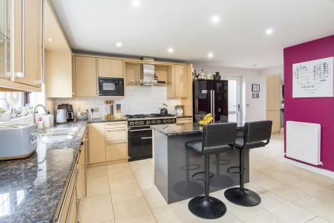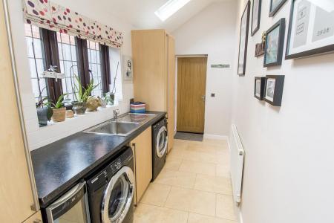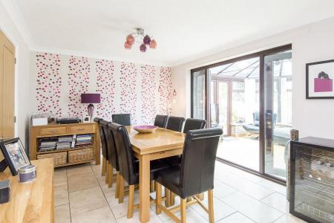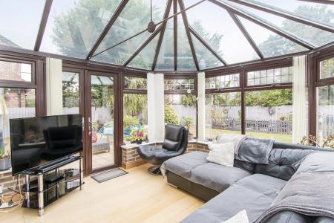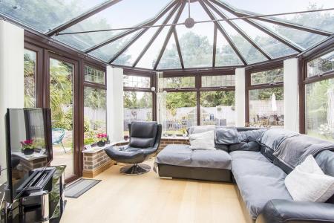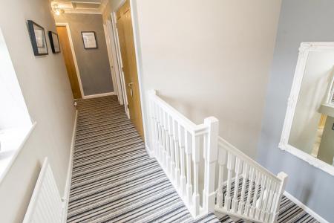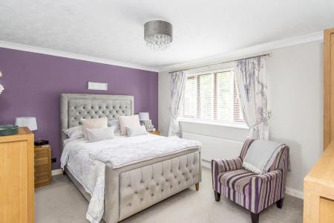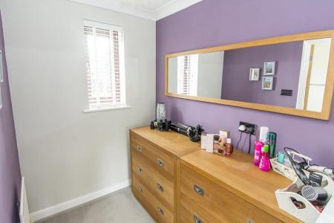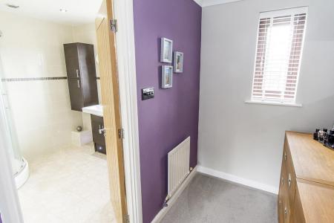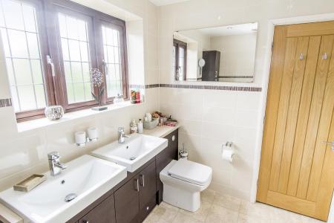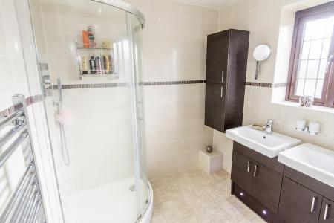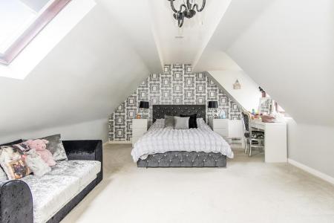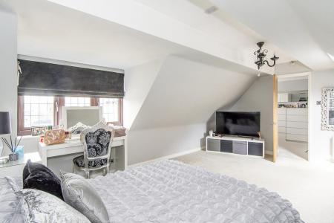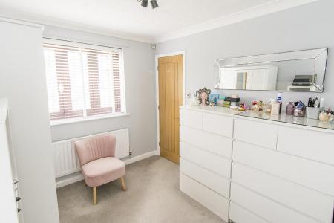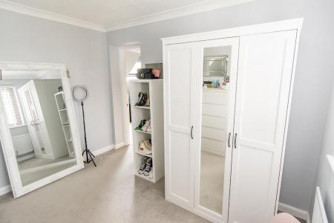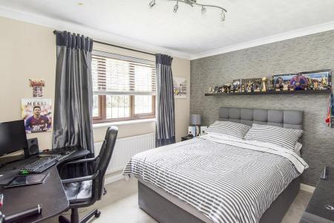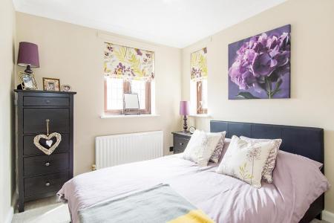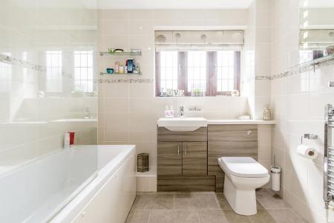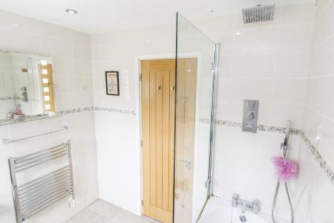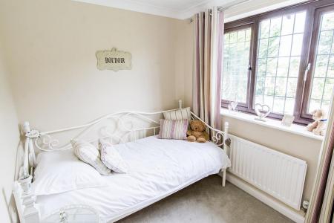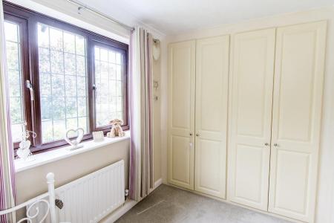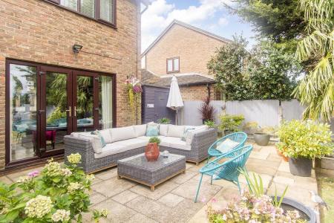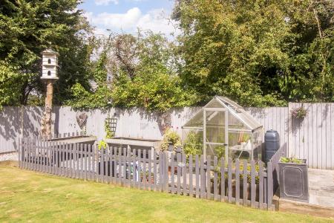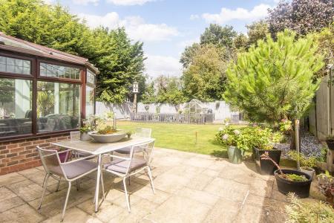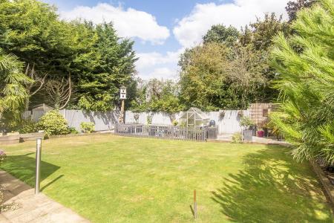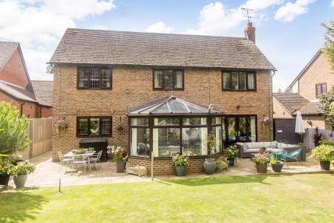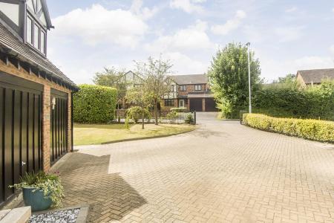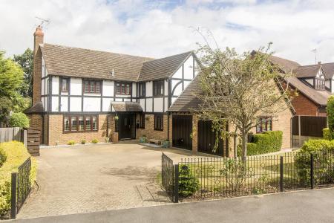- Five bedroom executive detached home
- Set on a generous plot with wrought iron gates
- Reception hall
- Open plan breakfast kitchen ,dining room and conservatory
- Cloakroom & Utilty
- Study / work from home office
- Lounge with inglenook open fire
- En- suite & family bathroom
- Dressing rooms to bedrooms one & two
- Private landscaped gardens , double garage and ample off road parking
5 Bedroom Detached House for sale in Broughton Astley
Situated in the popular village of Broughton Astley, this exquisite five-bedroom detached executive house is a true gem waiting to be discovered. As you step into the grand reception hall, you are greeted by a sense of elegance and space that flows seamlessly throughout the property. This stunning residence boasts three reception rooms, perfect for entertaining guests or simply unwinding after a long day. The lounge, featuring an inglenook fireplace, exudes warmth and character, creating a cosy ambiance for relaxation. The heart of the home lies in the open plan breakfast kitchen and dining room which opens into a conservatory, where culinary delights are waiting to be created. The adjacent utility room provides convenience and practicality for everyday living. Upstairs, the property offers five generously sized bedrooms, including a main bedroom with a luxurious dressing room and En-suite for added comfort and privacy. Bedroom two also features a dressing room, catering to your storage needs effortlessly. The family bathroom is elegantly designed to offer a tranquil space for relaxation. Stepping outside, the private landscaped garden beckons you to enjoy the outdoors with two patio seating areas and a vegetable plot, perfect for those with green fingers or those who simply enjoy al fresco dining. Parking will never be an issue with a double garage and ample parking space available on the property, ensuring convenience for you and your guests. Don't miss the opportunity to make this house your home and experience the epitome of luxury living in this desirable location.
Reception Hall - Enter into this spacious reception hall via a composite front door where you will find Luxury vinyl flooring and the staircase rises to the first floor accommodation.
Cloakroom - 1.40m x 1.35m (4'7" x 4'5") - Fitted with a back to wall WC, wash hand basin set onto a vanity cupboard, Luxury vinyl flooring, radiator and an extractor fan.
Study - 3.28m x 2.54m (10'9" x 8'4") - Situated at the front of the house this is the perfect space to work from home. Window to the front aspect and luxury vinyl flooring.
Breakfast Kitchen - 7.32m x 5.74m (24' x 18'10") - This is the heart of the home and is open plan to the dining room. The kitchen is fitted with a wide range of modern cabinets with complimenting surfaces. Stainless steel bowl and a half sink unit. Falcon Range cooker with extractor canopy over. Central island breakfast bar seating with additional storage cupboards and complimenting surface. Integral dishwasher and microwave. Plumbing and space for an American fridge freezer. Travertine flooring.
Breakfast Kitchen ( 2) -
Utility - 4.57m x 1.70m (15' x 5'7") - There is space for a washing machine ,tumble dryer and wine cooling fridge. Travertine flooring. There is a window to the side aspect and a personal door that gives access to the double garage.
Dining Room - 3.81m x 3.12m (12'6" x 10'3") - Open plan to the breakfast kitchen this spacious dining room is the perfect space to entertain friends and family. A set of French doors open into the conservatory.
Conservatory - 3.71m x 2.69m (12'2" x 8'10" ) - This spacious conservatory has a glass roof, solid oak underfloor heating, blinds to the windows and a set of French doors open into the garden.
Lounge - 5.87m x 3.89m (19'3" x 12'9") - This lovely lounge has a fabulous brick inglenook fireplace housing an open fire. Luxury vinyl flooring. A window to the front aspect and a set of French doors open into the garden.
First Floor Landing - With a window to the front aspect. Airing cupboard with double doors. Access to the part boarded loft space via a pull down ladder.
Bedroom One - 4.47m x 3.48m (14'8" x 11'5") - A double bedroom with a window overlooking the garden.
Dressing Area - 2.16m x 1.57m (7'1" x 5'2") - The perfect space has a window to the front aspect and a door opens into the en-suite.
En-Suite - 2.51m x 2.08m (8'3" x 6'10") - Fitted with a back to wall WC, dual wash hand basins set onto a set bespoke vanity cupboards, corner shower cubicle, chrome heated towel rail, Luxury vinyl flooring, ceramic wall tiles and an opaque window to the front aspect.
Bedroom Two - 5.18m;2.44m x 4.22m (17;8" x 13'10") - A double bedroom with a Velux roof window to the rear aspect and a window to the front aspect allowing lots of natural light in. A door opens into a sizable dressing room.
Dressing Room - 3.28m x 2.51m (10'9" x 8'3") - This flexible room gives access to bedroom two and has a window to the front aspect.
Bedroom Three - 3.35m x 3.23m (11' x 10'7") - A double bedroom with a window overlooking the garden.
Bedroom Four - 2.64m x 2.39m (8'8" x 7'10") - A double bedroom has a window to the side aspect.
Bedroom Five - 3.23m x 3.23m x 2.87m (10'7" x 10'7" x 9'5") - A single bedroom with built-in wardrobes and a window overlooking the garden.
Bathroom - Fitted with a back to wall WC, wash hand basin set onto a bespoke vanity unit, bath with shower and side screen, chrome heated towel rail, ceramic wall tiles ,luxury vinyl flooring and an opaque window to the front aspect
Garden - The landscaped garden has a private aspect is mainly laid to lawn with two paved patio seating areas and mature shrub borders there is a vegetable plot with a greenhouse and a garden shed. Gated side access and an outside tap.
Garden (2) -
Garden (3) -
Garden (4) -
Double Garage & Parking - 5.49m x 5.18m (18' x 17') - The double garage has an two up and over doors and a personal door giving access into the main house. Power and light is connected.
Property Ref: 777588_33325698
Similar Properties
4 Bedroom Detached House | £600,000
Welcome to this stunning detached house located on Main Street in the popular village of Claybrooke Parva. As you step i...
Fairway Meadows, Ullesthorpe, Lutterworth
6 Bedroom Detached House | £575,000
Situated in the tranquil village of Ullesthorpe, Fairway Meadows presents an exceptional opportunity to acquire a stunni...
Knighton Close, Broughton Astley, Leicester
4 Bedroom Detached House | £560,000
Nestled in the popular Knighton Close of Broughton Astley, this detached family home is a true gem waiting to be discove...
Welford Road, South Kilworth, Lutterworth
4 Bedroom House | £645,000
Situated in the charming village of South Kilworth, this exquisite four-bedroom family home on Welford Road has been met...
Main Street, Gilmorton, Lutterworth
4 Bedroom Cottage | £650,000
Nestled in the charming village of Gilmorton, Lutterworth, this exquisite Tudor Cottage is a true gem, proudly standing...
Manor Road, Bitteswell, Lutterworth
5 Bedroom Detached House | £730,000
Nestled in the charming village of Bitteswell unveils a truly remarkable property that seamlessly blends history with mo...

Adams & Jones Estate Agents (Lutterworth)
Lutterworth, Leicestershire, LE17 4AP
How much is your home worth?
Use our short form to request a valuation of your property.
Request a Valuation

