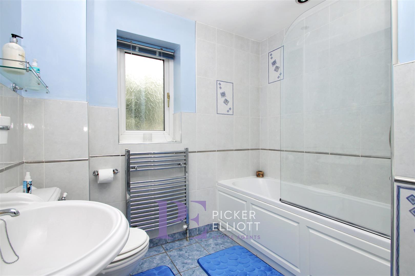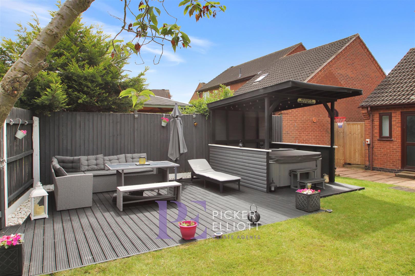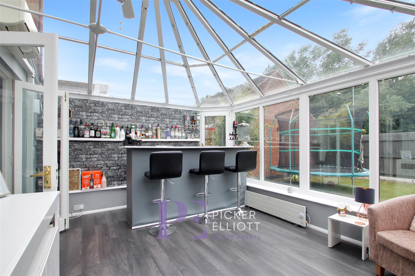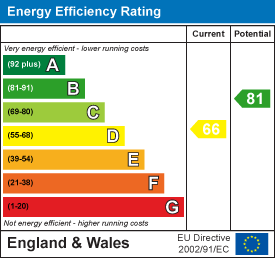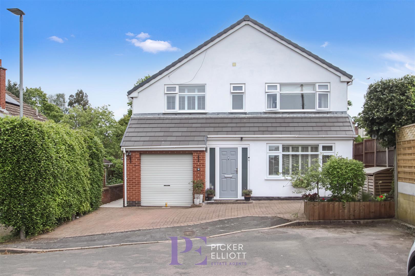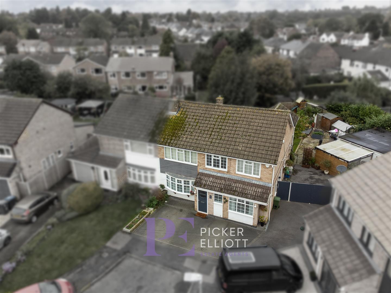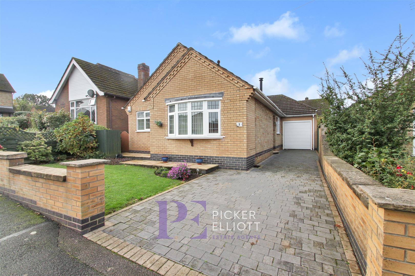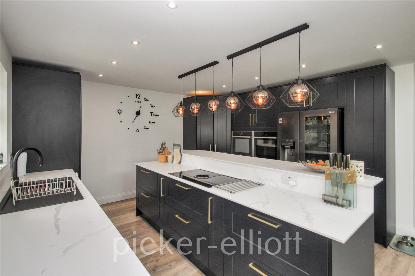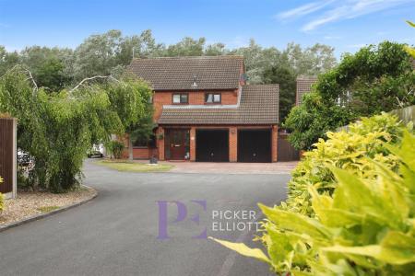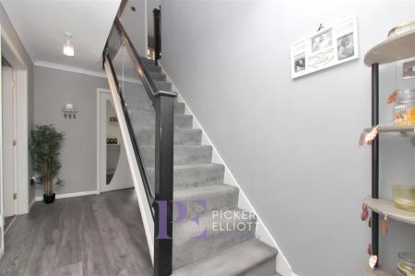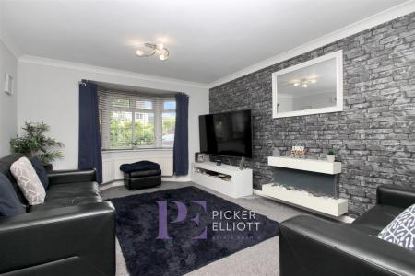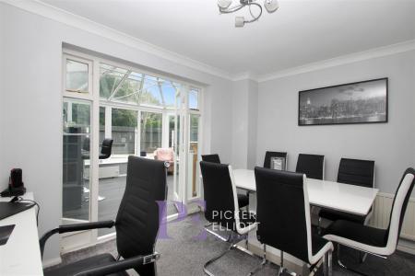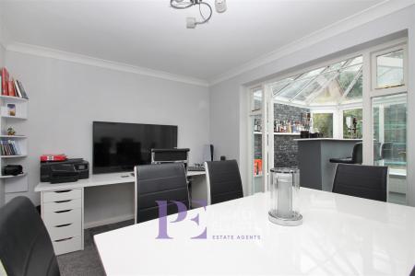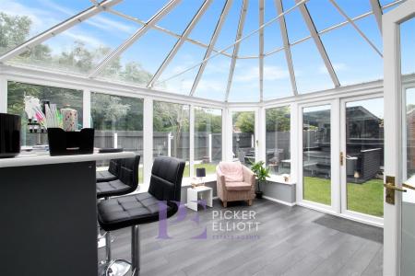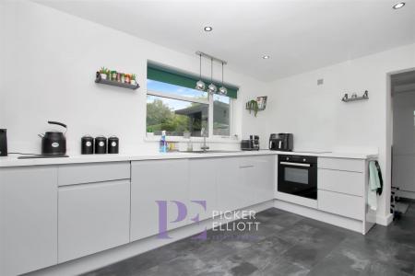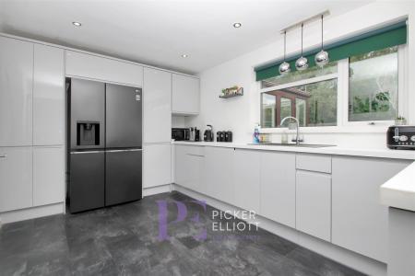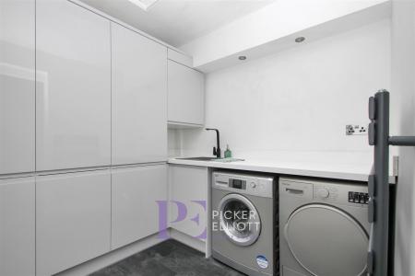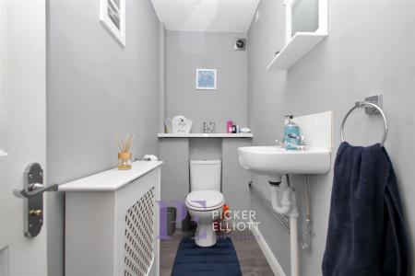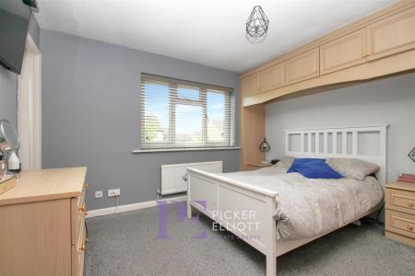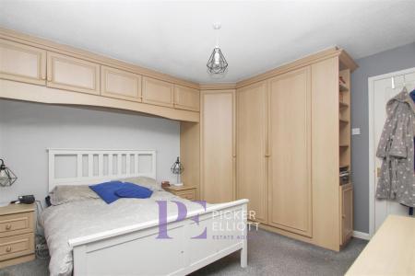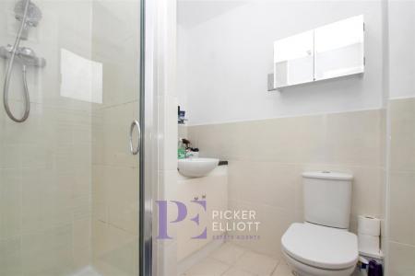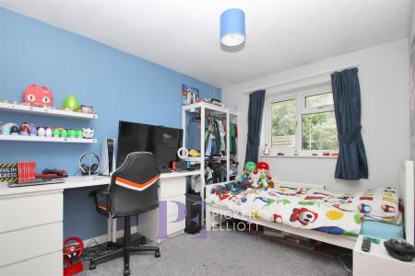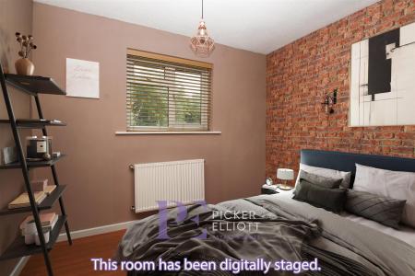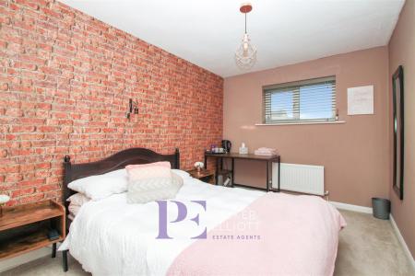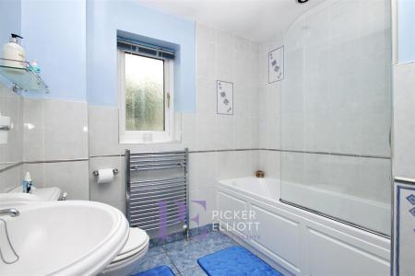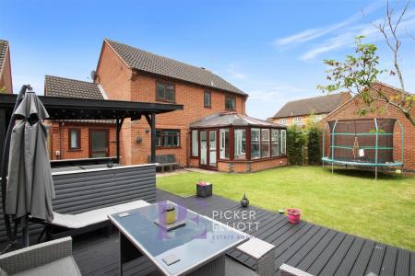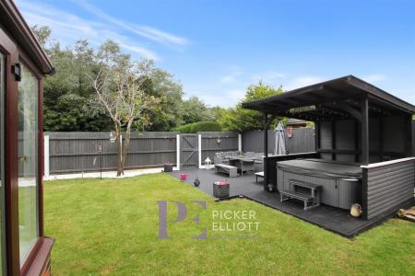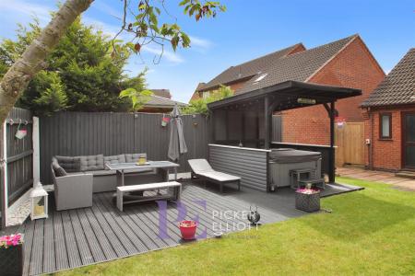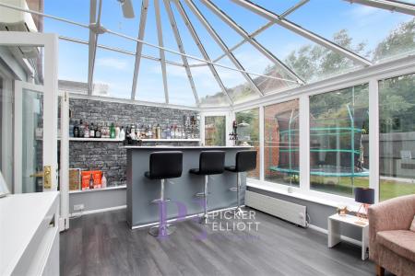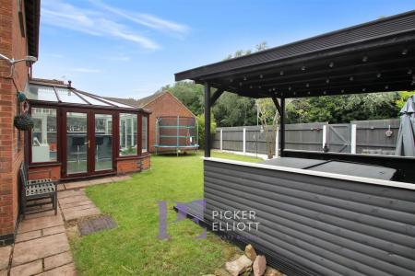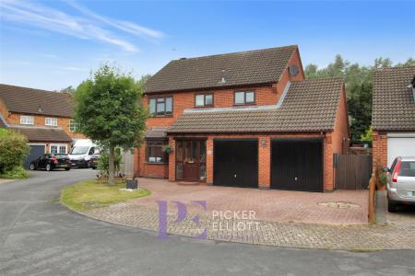- FOUR DOUBLE BEDROOMS
- SPACIOUS AND FLEXIBLE ACCOMMODATION
- HIGH QUALITY KITCHEN AND UTILITY ROOM
- PRIVATE REAR GARDEN WITH HOT TUB
4 Bedroom Detached House for sale in Broughton Astley
Nestled in the serene White Close of Broughton Astley, this detached house offers a perfect blend of space and comfort. Boasting four spacious double bedrooms and three inviting reception rooms, this property is ideal for those seeking a peaceful retreat.
With a generous 1,526 sq ft of living space, there is ample room for the whole family to relax and unwind. One of the standout features of this charming home is the private rear garden, complete with a luxurious hot tub - perfect for relaxing after a long day.
The property also includes a large double garage, offering not only parking for five vehicles but also the exciting potential for conversion into additional living space, or even a self-contained annexe!
Situated in a quiet cul-de-sac, this property provides a tranquil environment for residents to enjoy. Whether you're looking for a peaceful family home or a spacious retreat, this house offers the perfect balance of comfort and style.
EPC Rating D. Council Tax Band E.
Porch - 1.838 x 1.498 (6'0" x 4'10") - Entering through UPVC double glazed front door, and having wood effect flooring with a further UPVC double glazed to the side aspect with frosted glass. A further UPVC double glazed door grants access to
Inner Hallway - With wood effect flooring, stairs leading to the first floor with gloss black handrails and a glass balustrade. Central heating radiator.
Lounge - 3.465 x 4.647 (11'4" x 15'2") - Entering through double interior glazed doors, a wall mounted remote controlled electric fireplace, UPVC double glazed bay window to the front aspect with curved central heating radiator. Double interior glazed doors lead to
Dining Room - 3.629 x 2.803 (11'10" x 9'2") - With central heating radiator, and double interior glazed doors opening to
Conservatory - 3.518 x 4.545 (11'6" x 14'10") - With wood effect flooring, a range of UPVC double glazed windows providing views out over the garden, glazed roof, wall mounted air conditioning unit, and double UPVC double glazed doors opening to the rear garden.
Recently Fitted Kitchen - 2.807 x 4.406 (9'2" x 14'5") - With tile effect flooring, a range of gloss white slab style kitchen units, seated beneath a squared edge work surface with matching upstands, a composite sink with drainer and mixer tap, a four ring ceramic induction hob, built-in electric oven, space for an American style fridge freezer, an integrated dishwasher and a vertical designer column style central heating radiator. UPVC double glazed window looking out over the rear garden, open plan access to
Recently Fitted Utility Room - 2.463 x 2.362 (8'0" x 7'8") - With tile effect flooring continuing through from the kitchen, with a range of matching units, single composite sink, designer centrally heated towel rail, space with plumbing for two under-counter appliances. UPVC double glazed window with frosted glass, and a UPVC double glazed door with frosted glass opening to the rear.
Wc - 1.013 x 2.585 (3'3" x 8'5") - Wood effect flooring, wall mounted wash basin with tiled splash back, low-level button flush toilet.
Stairs To First Floor -
Landing - With loft access, and access to airing cupboard which houses the hot water cylinder.
Main Bedroom - 3.532 (to wardrobes) x 3.652 (max) (11'7" (to ward - With a range of fitted wardrobes and units, UPVC double glazed window to the front aspect, and a central heating radiator. Access to
Ensuite - 1.769 x 1.964 (5'9" x 6'5") - With low-level button flush toilet, wash basin with vanity unit, fully tiled shower cubicle with mains shower, UPVC double glazed window with frosted glass, centrally heated towel rail and wall mounted spot lights with extractor.
Bedroom Two - 2.659 x 3.885 (8'8" x 12'8") - With central heating radiator, and UPVC double glazed window to the rear aspect.
Bedroom Three - 3.035 x 3.216 (9'11" x 10'6") - UPVC double glazed window to the rear aspect, central heating radiator, wall-mounted bedside light.
Bedroom Four - 2.659 x 3.708 (to wardrobes) (8'8" x 12'1" (to war - Central heating radiator, UPVC double glazed window to the front aspect, wall-mounted beside light and built-in wardrobes.
Main Bathroom - 2.6 x 2.288 (max) (8'6" x 7'6" (max)) - With tiled flooring, pedestal wash basin, low-level flush toilet, centrally heated towel rail, bath with mains shower, and a UPVC double glazed window with frosted glass. Half tiled to all walls with full tiling to the bath area. Inset spotlights and extractor to the ceiling.
Double Garage - 4.99 x 5.01 (16'4" x 16'5") - With light, power, two up and over style garage doors and UPVC double glazed side door.
To The Outside -
To The Rear - Mainly laid to lawn with a patio area immediately to the rear of the home, with decked area to the side of the plot with covered area for the included hot tub. Timber fencing to the majority of the boundaries, with gated access to the rear of the plot and the front. Side access to the garage.
To The Front - With an impressed concrete driveway that could accommodate up to three vehicles, with a lawned garden to the front. Gated access to the rear.
Important information
This is not a Shared Ownership Property
Property Ref: 11612779_33161887
Similar Properties
4 Bedroom Detached House | £425,000
Picker Elliott are delighted to present this stunning four bedroom family home, located on Stretton Close in Burbage. Br...
3 Bedroom Cottage | £425,000
Picker Elliott are proud to present to the market this stunning Grade II listed thatched cottage, located on Wolds Lane...
5 Bedroom Semi-Detached House | £425,000
Picker Elliott are delighted to present to the market this rare opportunity to purchase a much improved and extended fam...
Whitemoors Road, Stoke Golding
3 Bedroom Detached Bungalow | £450,000
Welcome to this stunning detached bungalow located on Whitemoors Road in the charming village of Stoke Golding. This pro...
Stunning refurbished bungalow, with NO CHAIN! - Kingsfield Road, Barwell
5 Bedroom Detached House | Offers in excess of £450,000
*** NO CHAIN!!! *** Welcome to Kingsfield Road, Barwell - a stunning property that offers the perfect blend of luxury an...
3 Bedroom Detached House | Offers in excess of £475,000
A fantastic opportunity to to purchase this very impressive, greatly improved with quality fixtures and fittings, extend...
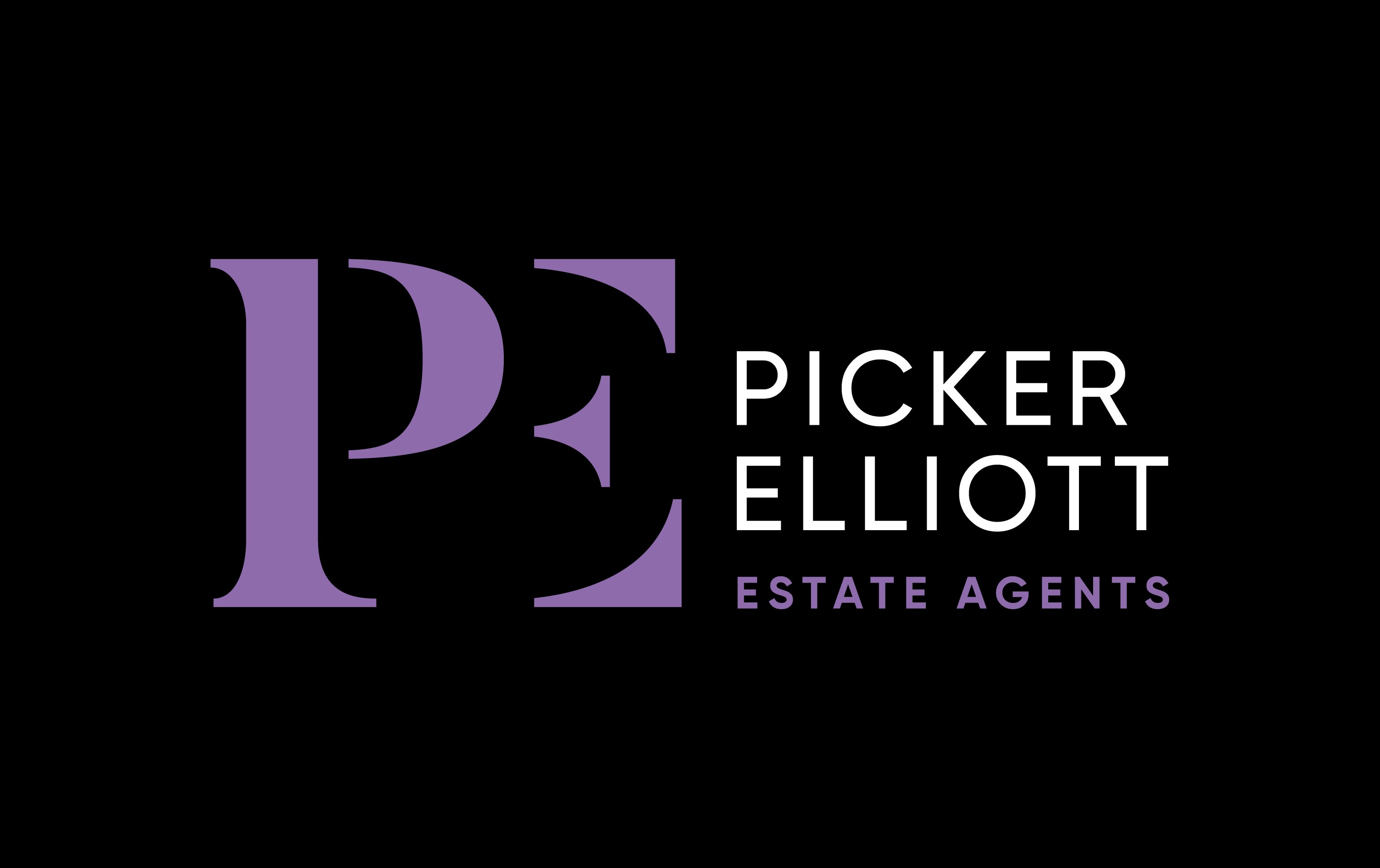
Picker Elliott (Hinckley)
Hinckley, Leicestershire, LE10 1DD
How much is your home worth?
Use our short form to request a valuation of your property.
Request a Valuation
















