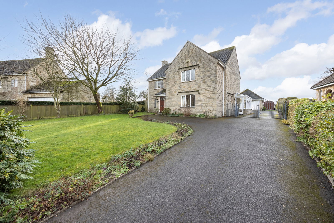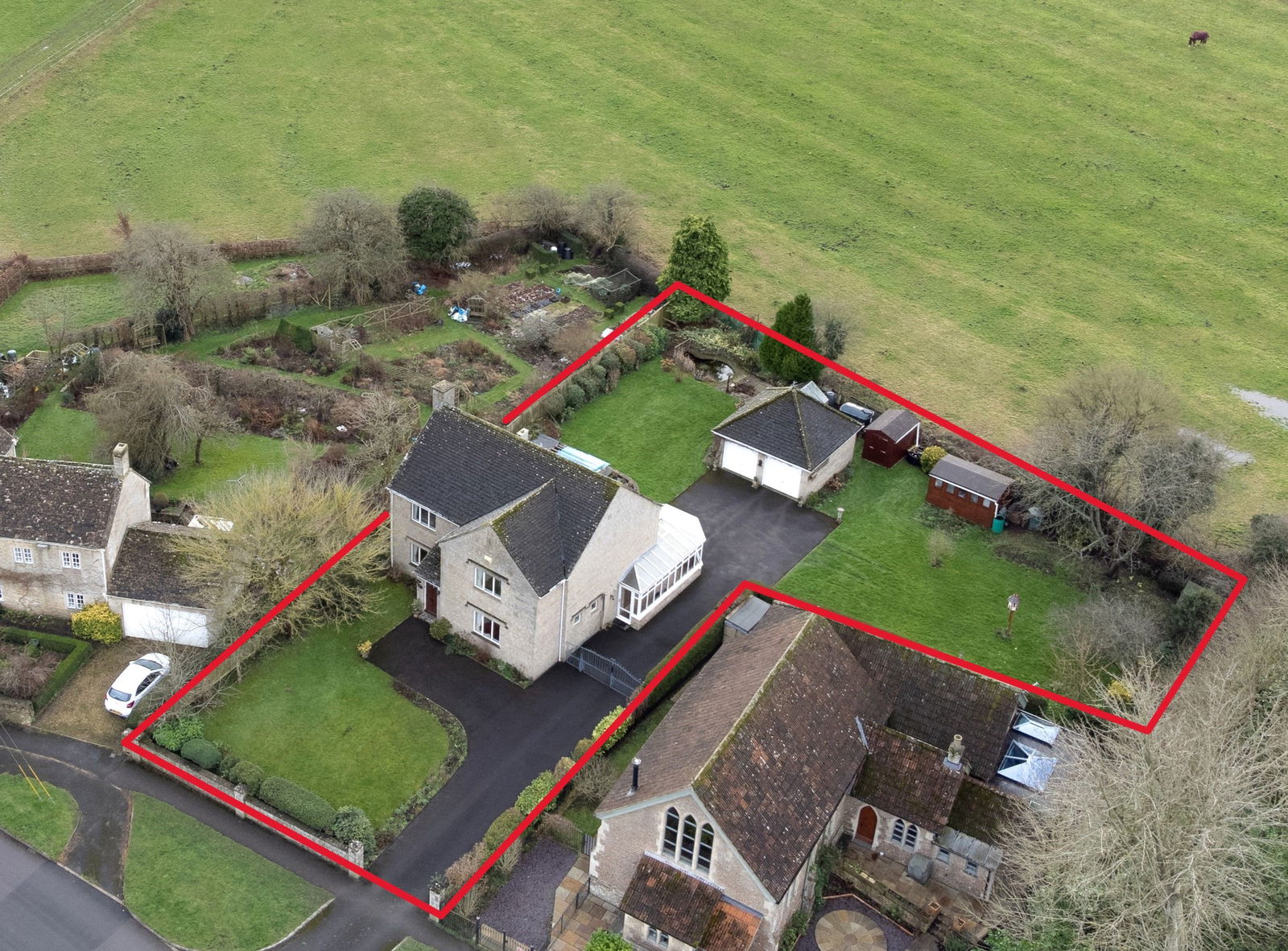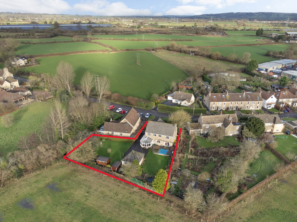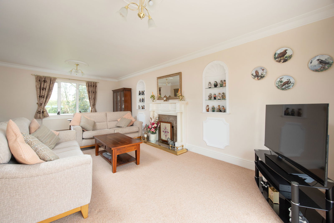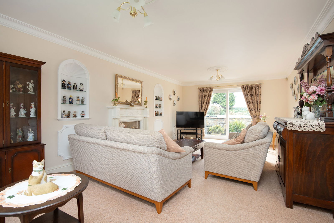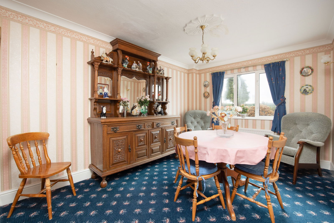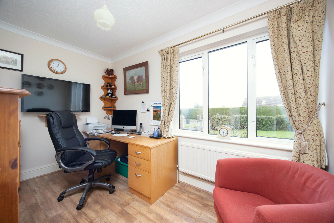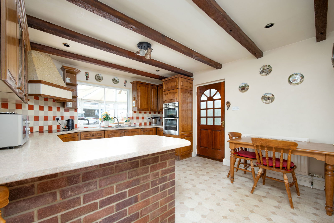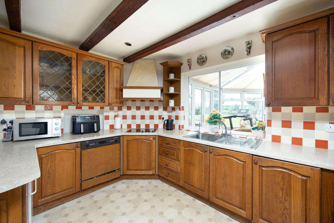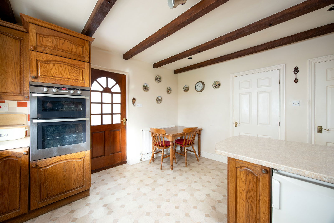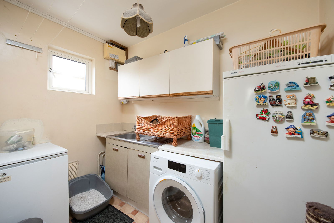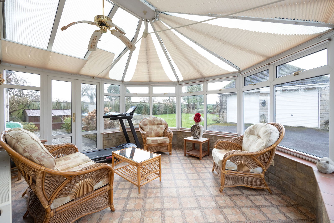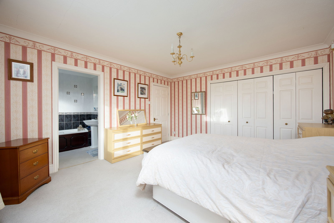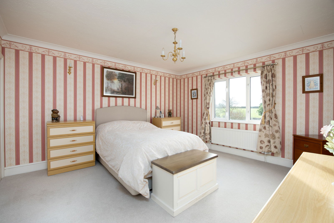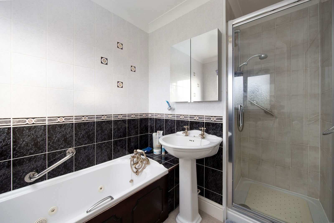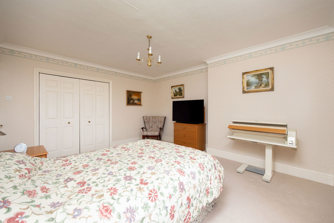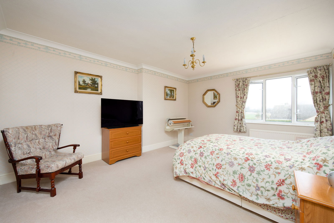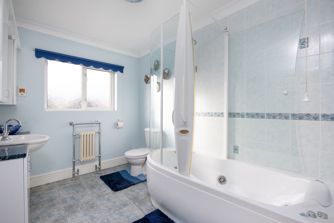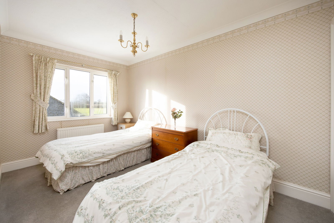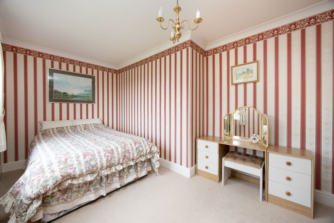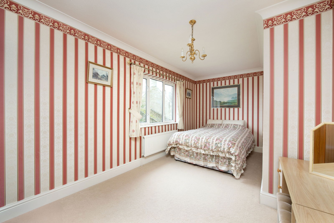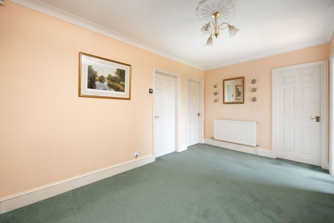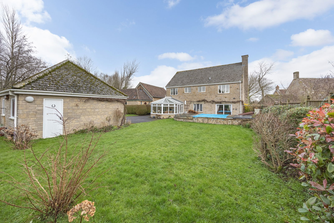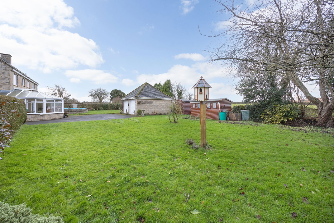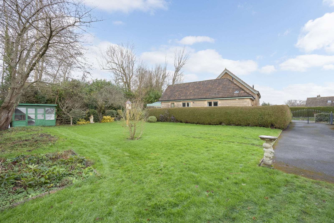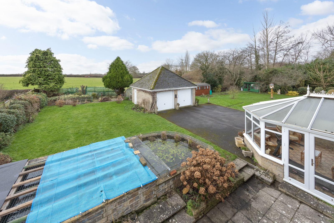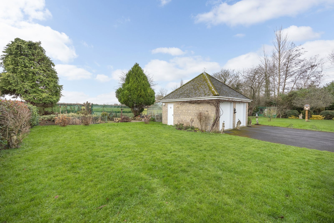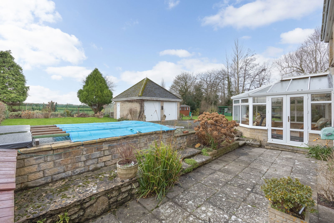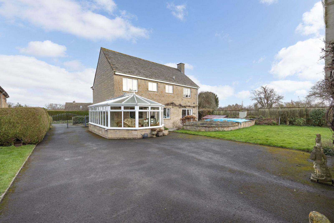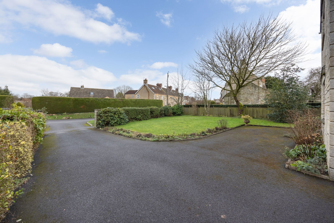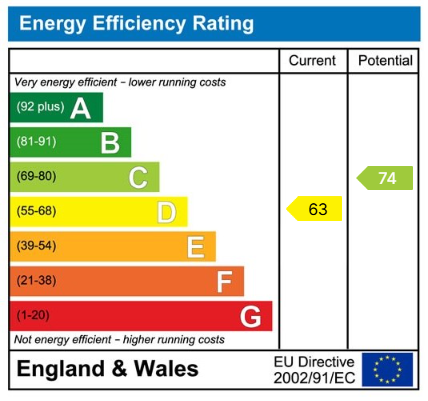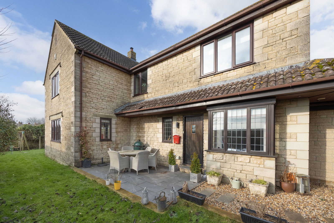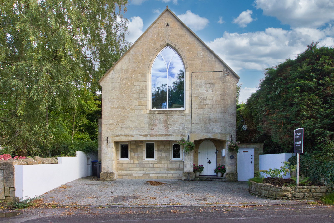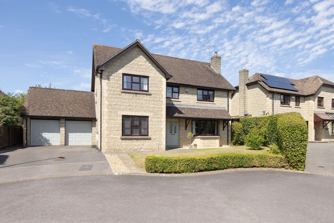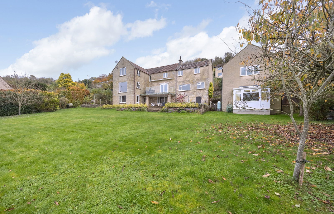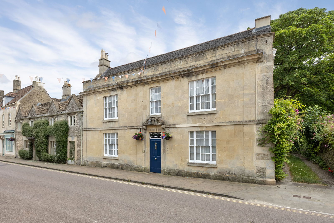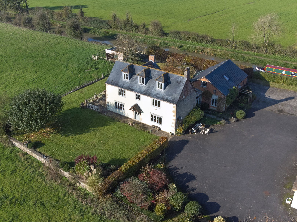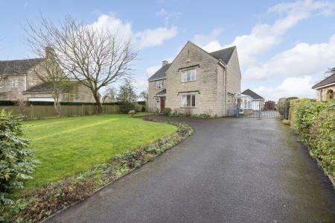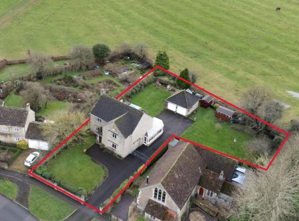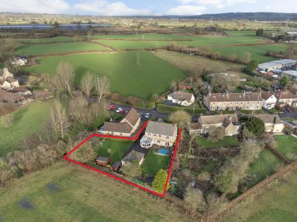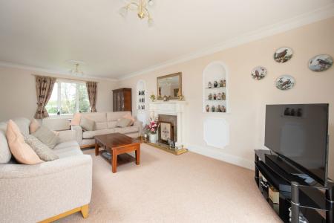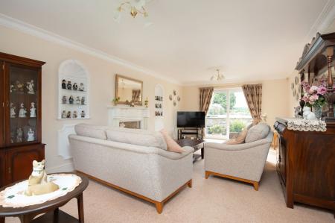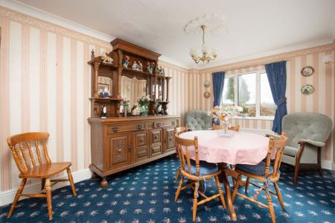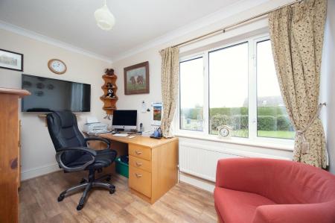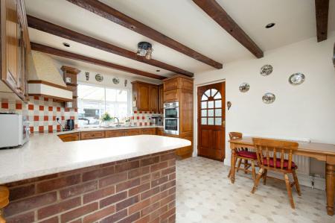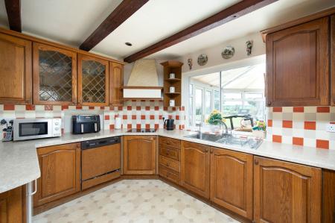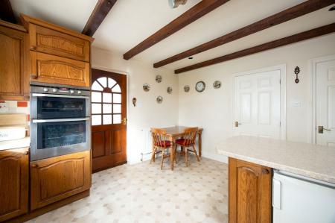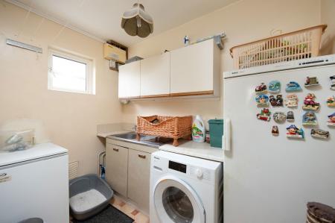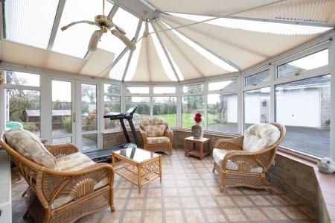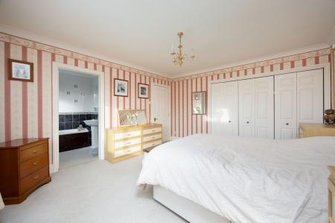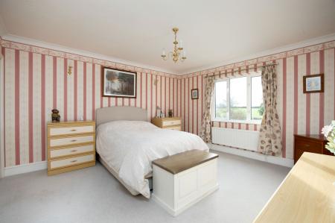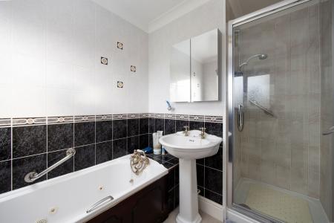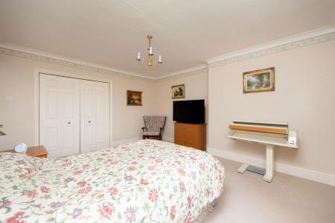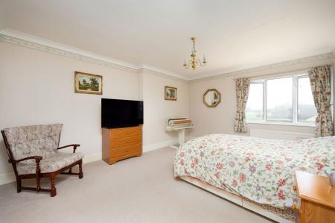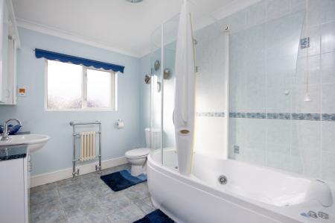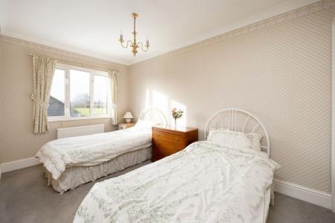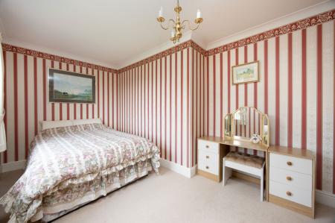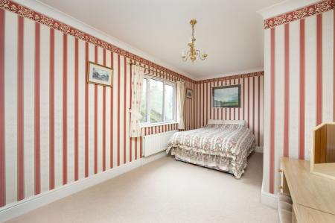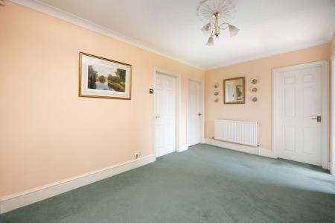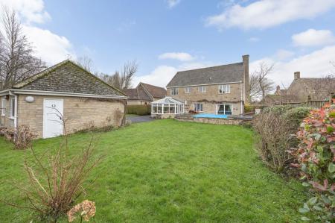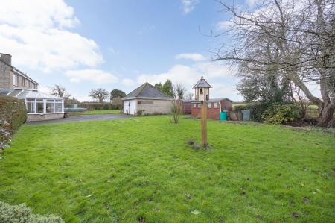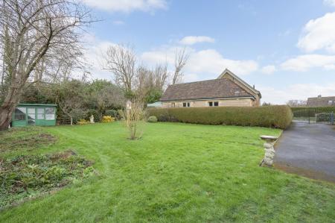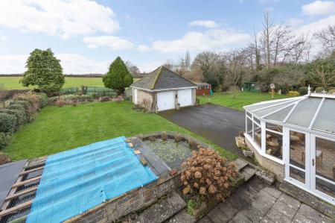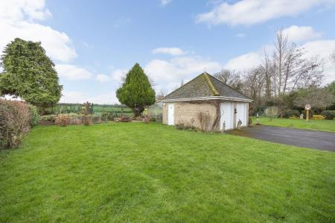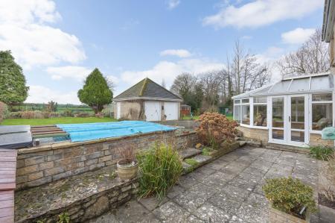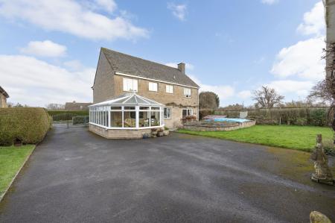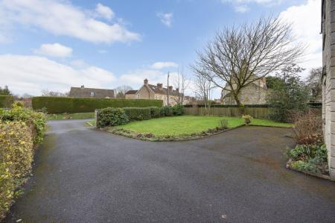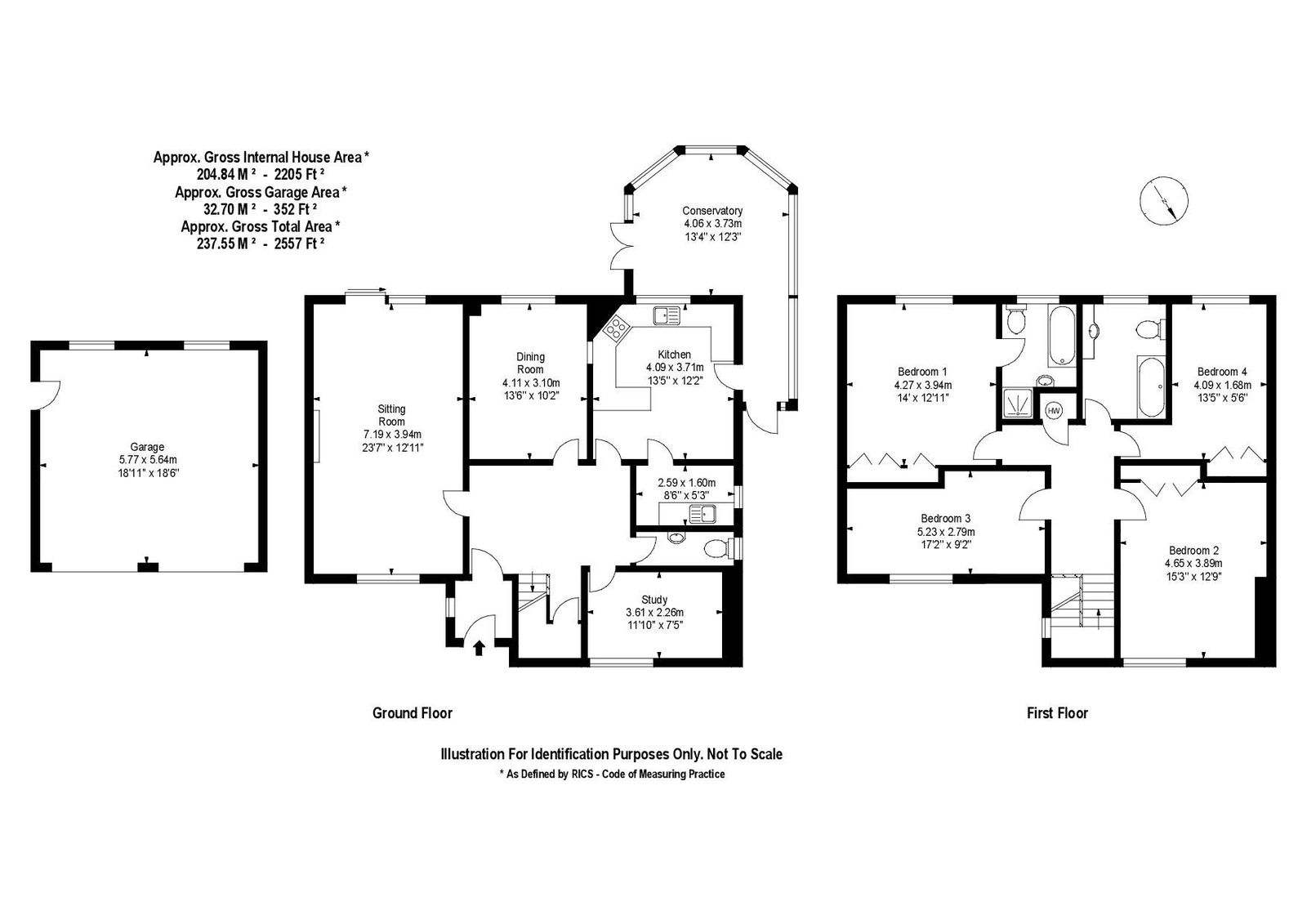- Lovely detached family home offering over 2000 square feet of notably versatile accommodation
- Exciting amounts of potential to develop even further (subject to any necessary consents)
- Welcoming wide entrance hall providing access to useful separate study and cloakroom
- Bright dual-aspect sitting room measuring almost 24 feet in length with fireplace and sliding doors to garden
- Kitchen / breakfast room plus a separate formal dining room
- Large conservatory / play room leading to a generous and private level rear garden
- Four well-proportioned double bedrooms most of which benefit from fitted wardrobes
- Spacious family bathroom plus en suite shower room serving main bedroom
- Wonderful rural views plus generous level gardens at front and rear
- Ample private gated driveway parking leading to detached double garage with inspection pit
4 Bedroom Detached House for sale in Broughton Gifford
This fine example of a spacious and versatile detached home offers a rare opportunity to secure a property that perfectly combines practicality, comfort, and an exciting amount of potential for further development in a number of different ways (subject to any necessary consents). Situated on a generous level plot in the heart of the sought-after village of Broughton Gifford, this lovely home boasts well-planned accommodation that totals almost 2300 square feet in size. With four double bedrooms, two bathrooms, and four reception rooms further to the social hub formed by the bright kitchen / breakfast room, it is already very well suited for modern family living. In addition, the property benefits from a detached double garage with light and power, as well as ample parking on the tarmac drive and breathtaking far-reaching rural views at the rear, making it a truly special find.
Approached via a private gated driveway, this home immediately impresses with its welcoming wide reception hall, which offers a warm introduction to the versatile layout within. From here, there is access to a useful separate study situated at the front of the house overlooking the large front garden, and a conveniently also gives access to a handy cloakroom as well as good amounts of understairs storage. The ground floor offers an abundance of flexible living space, including a bright sitting room spanning nearly 24 feet in length. This elegant room give a bright dual-outlook and features a charming working fireplace as well as sliding doors that lead directly to the rear garden, creating a seamless connection between indoor and outdoor spaces. The kitchen/breakfast room, which can also often be found bathing in natural light, provides a practical and inviting social hub, with ample storage and room for casual dining. Adjacent to the kitchen is a formal dining room, perfect for hosting family meals or entertaining guests. Completing the ground floor is a large conservatory, which serves as a versatile additional reception space, ideal for use as a playroom or for simple relaxing in whilst enjoying the peaceful views over the expansive private rear garden and patio.
Upstairs, the home continues to impress with four well-proportioned double bedrooms that are accessed via the light landing, all of which benefit from plenty of natural light and generous storage space. Three out of four of these bedrooms feature fitted wardrobes and the tranquil main bedroom comes complete with its own en suite shower room. A spacious and well-appointed family bathroom serves the remaining bedrooms, ensuring practicality for busy family life and offering a large 'jacuzzi' bath to relax in, further to an enclosed jet shower.
The outdoor space is a true highlight of the property. The generous and private rear garden is enclosed, level, and thoughtfully designed to feature a combination of lawn, patio, and mature planting, making it perfect for families, keen gardeners, and those who simply wish to enjoy the peaceful surroundings and thriving wildlife. This garden enjoys a superb direct South-West orientation and can often be found bathed in an abundance of sunlight throughout the day, complete with one well-established koi pond with an adjoining water plant pond. There is also a smaller second pond towards the end of the garden close to the open outlook of the neighbouring fields. Benefitting from wonderful far-reaching views of the surrounding countryside, this space really is the ideal setting in which to unwind. Furthermore, there are two secure wooden storage sheds in situ in the rear garden. To the front, the gated driveway provides ample parking for multiple vehicles and leads to a detached double garage equipped with light, power, and an inspection pit to delight car enthusiasts, in addition to more potential loft storage beneath pitched roof. Adjacent to this driveway, a pleasant front garden is predominantly laid to lawn and bordered with small trees, shrubs, and colourful flowers, giving a lovely approach to the property and setting it back nicely from The Street, granting even more privacy to the occupants.
The popular village of Broughton Gifford benefits from a highly regarded primary school (St. Mary's), as well as a bustling public house, a church, post office, and a sports clubs and open green which is enjoyed by the local residents, often home to festive events such as fireworks night amongst other fun gatherings. The further amenities of Bradford on Avon are within 4 miles, with Melksham located within 3 miles, Trowbridge within 5 miles and the Georgian city of Bath is positioned an approximate 10 miles distant of this house. There is a wealth of beautiful scenic walks and bike rides on the doorstep within this well-connected position.
Additional Information
Tenure: Freehold House
Council Tax Band: G
Current EPC Rating: D (63) // Potential: C (74)
Services: Private Oil Fired Central Heating. Mains Drainage Supply. Double Glazed Windows Throughout. Mains Electricity Supply.
Important Information
- This is a Freehold property.
- This Council Tax band for this property is: G
Property Ref: 463_1040280
Similar Properties
Woodrow Road, Forest, Melksham, SN12 7RE
5 Bedroom Detached House | Guide Price £900,000
RARE TO THE MARKET – Located in a quiet position within the popular hamlet of Forest, this five-bedroom detached family...
4 Bedroom Detached House | Guide Price £850,000
Located on the outskirts of Box with far reaching views over the Bybrook Valley and only 6 miles from the centre of Bath...
Beales Barton, Holt, Wiltshire, BA14 6QG
4 Bedroom Detached House | Guide Price £850,000
A handsome detached house offering almost 2500 square feet of well-proportioned and low-maintenance accommodation over t...
Lower Kingsdown Road, Kingsdown, Corsham, Wiltshire, SN13 8BG
6 Bedroom Detached House | Guide Price £1,000,000
A welcoming detached family home offering approximately 2500 square feet of versatile, characterful, and well-proportion...
High Street, Corsham, Wiltshire, SN13
4 Bedroom End of Terrace House | Offers Over £1,150,000
A handsome double-fronted house occupying a glorious central position at the end of a terrace along the Corsham High Str...
Semington, Trowbridge, BA14 6LH
5 Bedroom Detached House | Guide Price £1,250,000
NO ONWARD CHAIN - Rare to the market and set in a quiet position next to the Kennet and Avon canal on a plot in excess o...

Hunter French (Corsham)
3 High Street, Corsham, Wiltshire, SN13 0ES
How much is your home worth?
Use our short form to request a valuation of your property.
Request a Valuation
