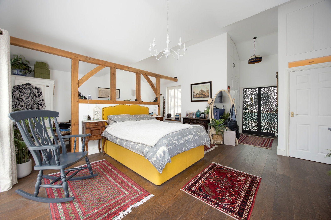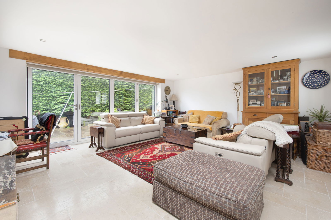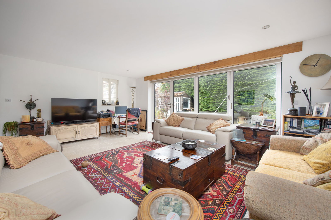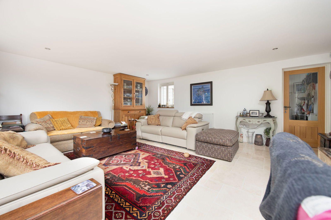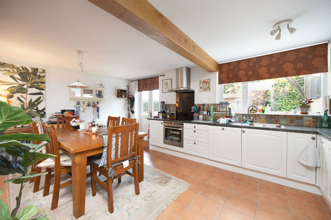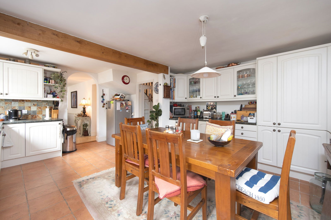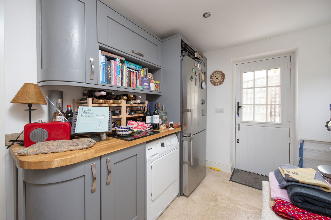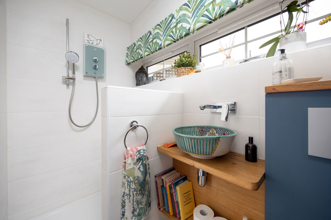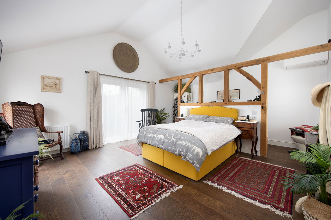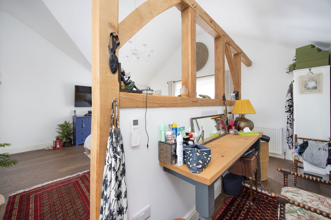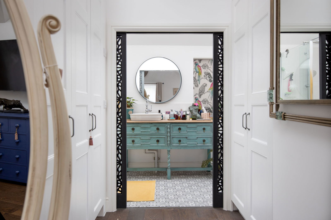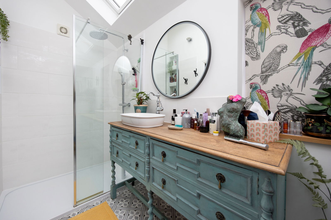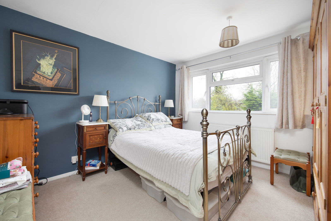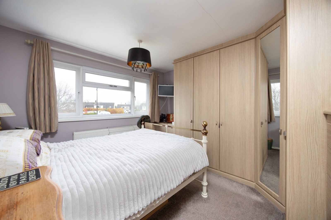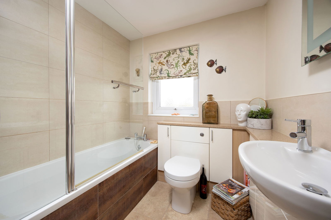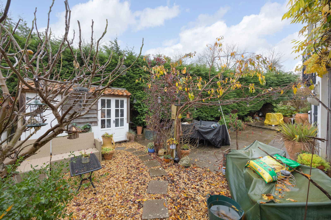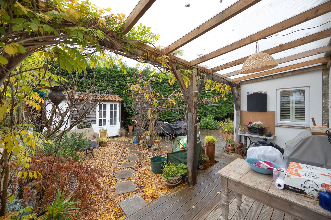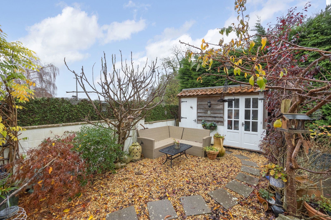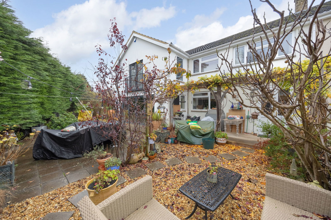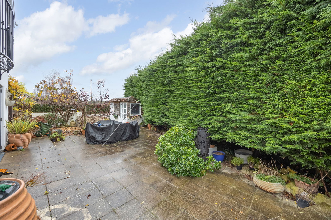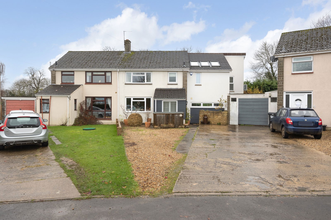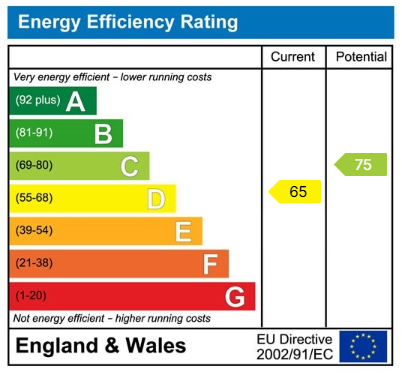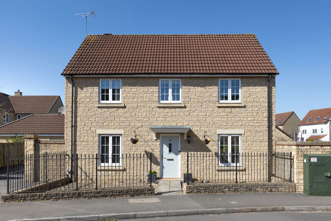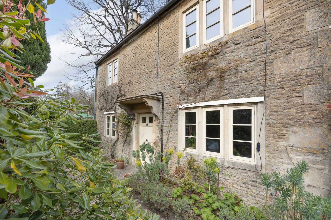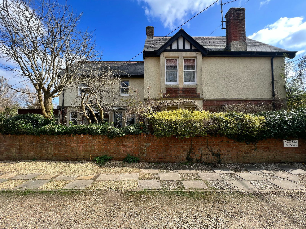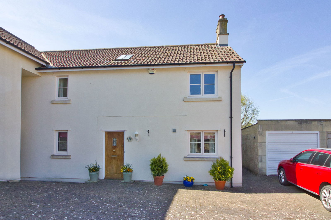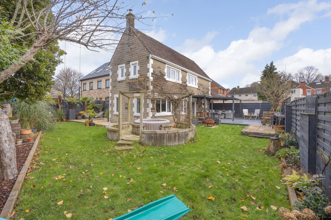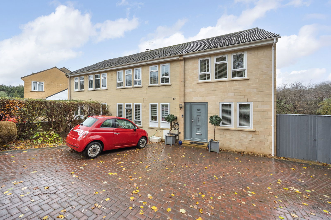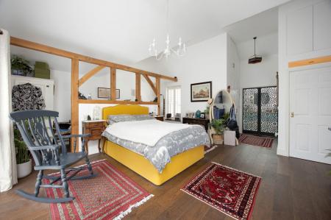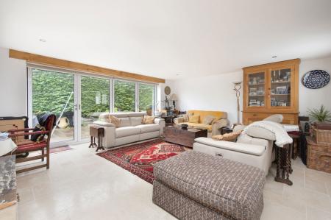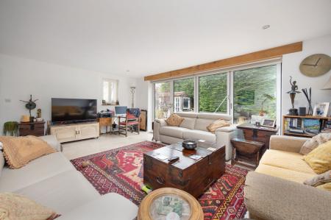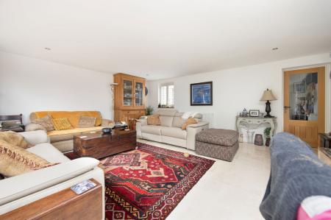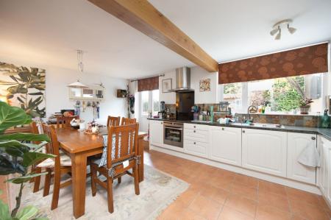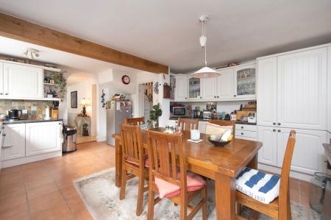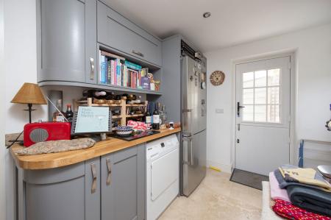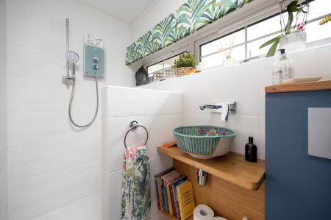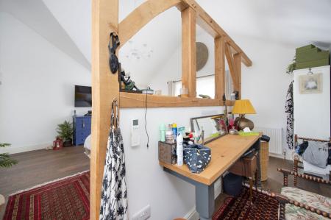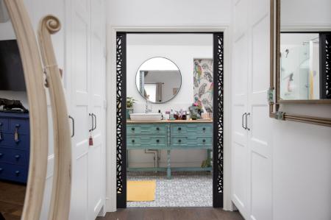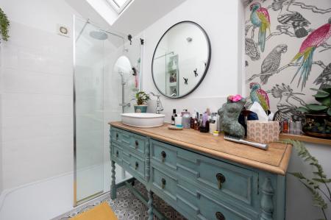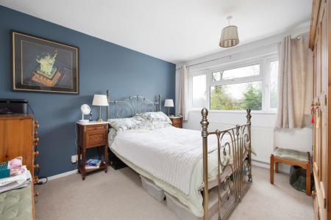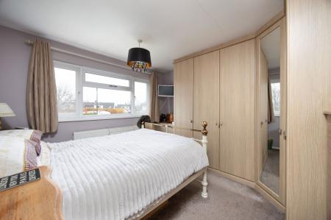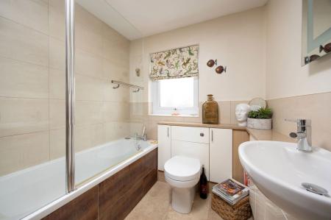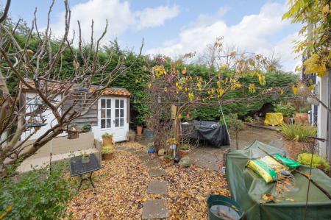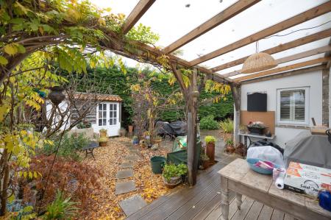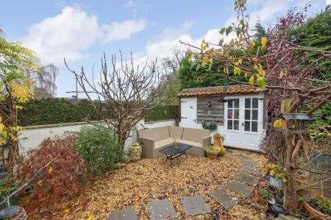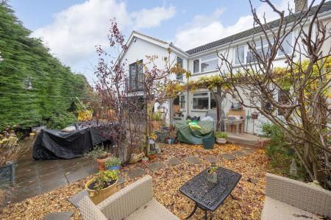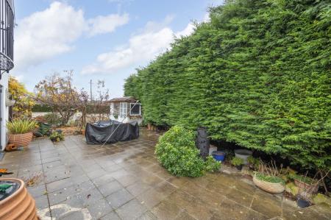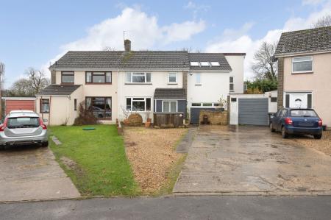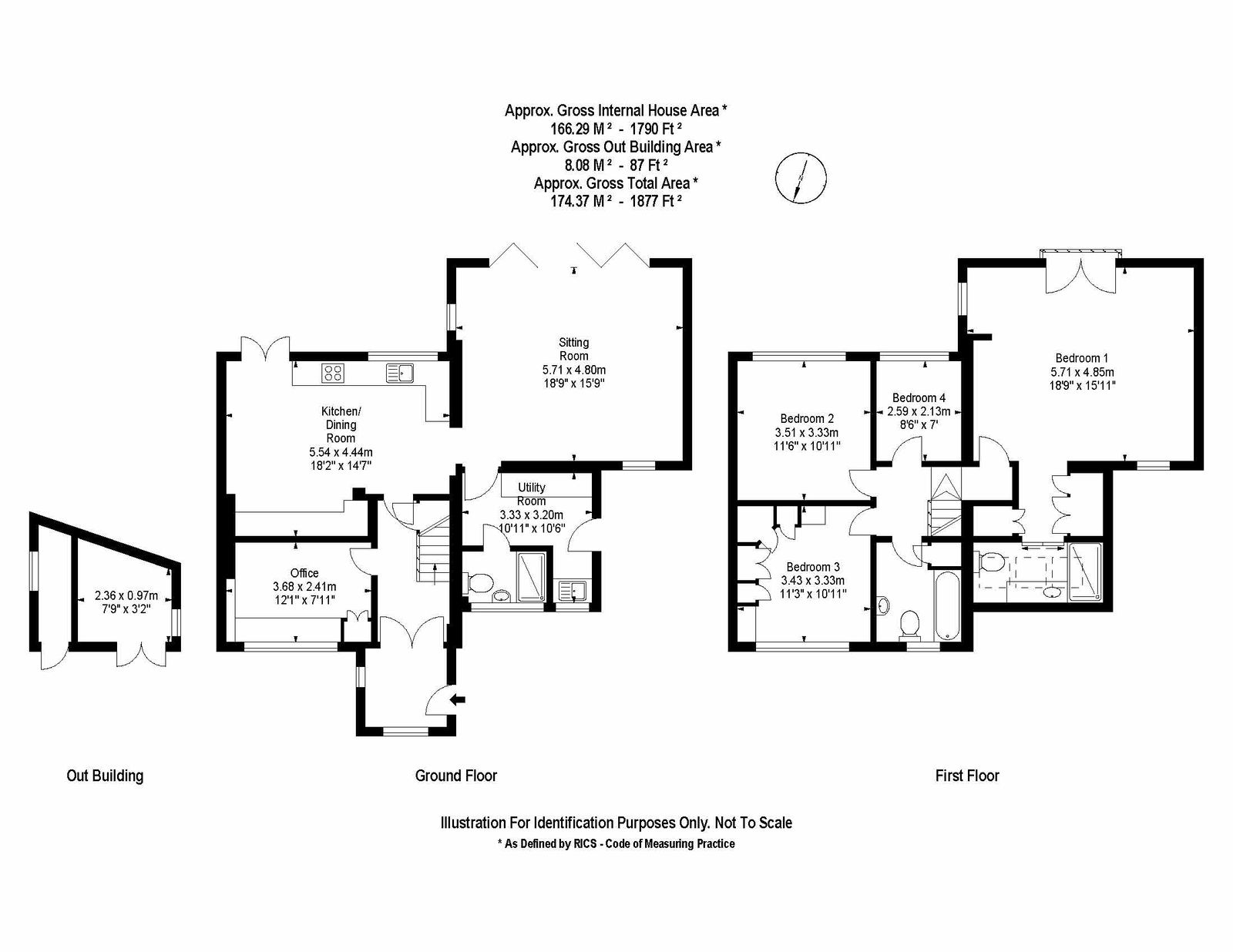- NO ONWARD CHAIN
- Extended four-bedroom family home
- Popular village location
- off-street parking
- Master bedroom with ensuite and dressing area
- Walking distance of local primary school
4 Bedroom Semi-Detached House for sale in Broughton Gifford
AVAILABLE WITH NO ONWARD CHAIN – Located in heart of Broughton Gifford within walking distance of The Common and excellent village Primary School, this four-bedroom semi-detached property benefits from a substantial two-story extension that creates a spacious family home with accommodation measuring more than 1,700 sq.ft.
As you enter the property there is a porch area to kick off muddy boots and jackets with plenty of space for storage. Double doors then give access to an inner central hallway. Overlooking the front aspect is a second reception, currently utilised as a home office. Measuring 12’ 1” x 7’ 11”, this space would also make a great playroom or cosy snug. Moving through the rear of the property is the open plan kitchen-diner which overlooks the garden. The kitchen comprises fully fitted wall and base units with a host of integrated appliances, ample work top space and built in storage cupboard. On top of this, the current owners have a large free-standing dining table which can sit six and fits the room well.
From the kitchen and forming part of the modern extension is the sitting room. Offering generous proportions of 18’ 9” x 15’ 9”, the sitting room is a rarity at the price-point. With stone tiled flooring and bi-fold doors to the garden, the sitting room has its own character and truly is the heart of the home. To complete the ground floor and forming part of the extension is a downstairs shower-room with a modern white suite and walk in shower, WC and separate utility room with space for freestanding appliances.
Stairs to the first floor give access to four bedrooms and the family bathroom. The master bedroom certainly has the ‘Wow-factor’ and has been cleverly designed to incorporate views over the garden through French doors with a Juliet Balcony, dressing area with built in wardrobes, and a luxurious ensuite with modern suite and walk in shower. The further three bedrooms comprise of two double rooms and a single room which would make an ideal children’s room of ‘work from home’ office. To complete the first floor, the family bathroom comprises of a neutral tiled suite with bath and overhead shower.
Externally, the property is positioned in the heart of Broughton Gifford in a quiet cul-de-sac of similar properties. The front garden is mostly laid to gravel to require low maintenance, and the driveway provides ample off-street parking for multiple vehicles. The rear garden has also been designed to require low maintenance with a mixture of patio and gravel areas for seating, and established plants which add a splash of colour. On top of this, a summer house provides further storage. With relative privacy from neighboring properties and a southerly orientation, the rear garden can be enjoyed by all the family throughout the year.
The popular village of Broughton Gifford benefits from a highly regarded primary school (St. Mary's), as well as two bustling public houses, a church, sports clubs and open green which is enjoyed by the local residents, often home to festive events such as fireworks night amongst other fun gatherings. The further amenities of Bradford on Avon are within 4 miles, with Melksham located within 3 miles, Chippenham (with commuter rail links to London) within 9 miles and the Georgian city of Bath is positioned an approximate 10 miles distant of this house. There is a wealth of beautiful scenic walks and bike rides on the doorstep within this well-connected position.
Additional Information
Tenure: Freehold
Council Tax Band: C
EPC Rating: D (65) // Potential: C (75)
Services: Oil Central Heating. Mains Drainage. Mains Water Supply. Mains Electricity Supply. Double Glazing.
Important Information
- This is a Freehold property.
- This Council Tax band for this property is: C
Property Ref: 463_988170
Similar Properties
Sawyers Crescent, Corsham, Wiltshire, SN13 9EG
4 Bedroom Detached House | Guide Price £500,000
A fine example of a modern detached house offering light and versatile accommodation over two storeys, inclusive of four...
4 Bedroom Detached House | Guide Price £500,000
Located close to Corsham Town Centre and within easy reach of Chippenham and it’s commuter links to London by road and r...
Priory Street, Corsham, SN13 0AY
3 Bedroom Detached House | Guide Price £500,000
NO ONWARD CHAIN – Located in a desirable position on Priory Street and within a short level walk of Corsham High Street,...
Gregory Close, Box, Corsham, SN13 8JN
3 Bedroom Semi-Detached House | Offers Over £550,000
Located in a private position in the centre of Box, this three-bedroom property would make a brilliant family home, firs...
Lowden, Chippenham, Wiltshire, SN15 2BE
4 Bedroom Detached House | Guide Price £550,000
A beautifully-appointed and well-proportioned detached house occupying a wonderful peaceful position along a private roa...
5 Bedroom Semi-Detached House | £550,000

Hunter French (Corsham)
3 High Street, Corsham, Wiltshire, SN13 0ES
How much is your home worth?
Use our short form to request a valuation of your property.
Request a Valuation
