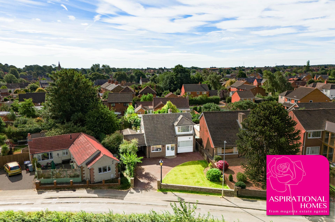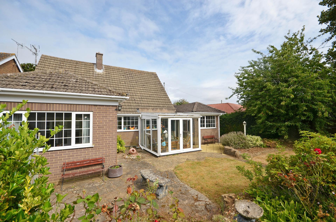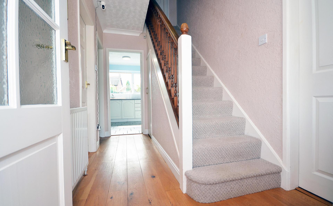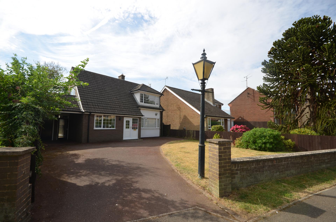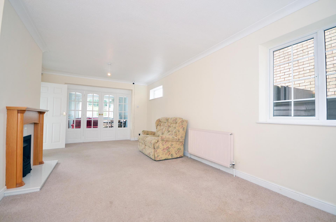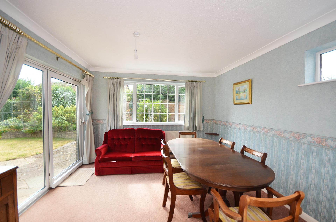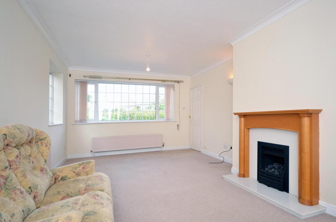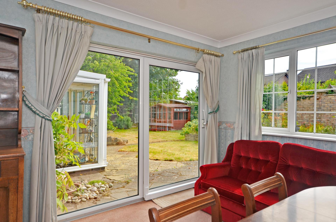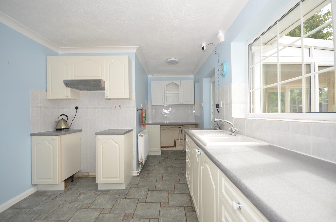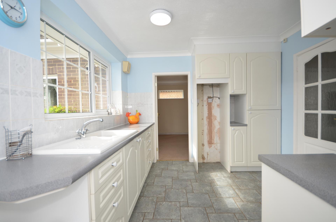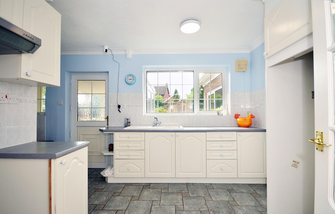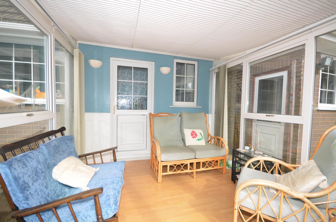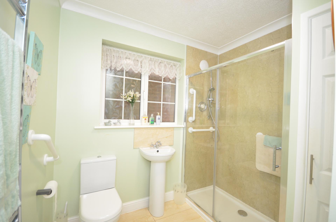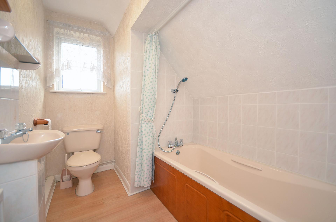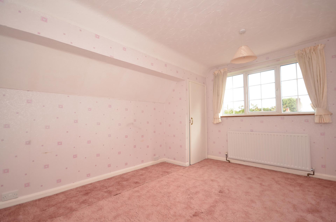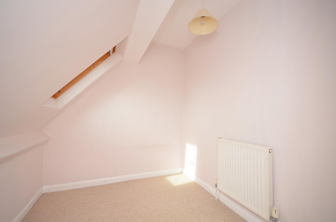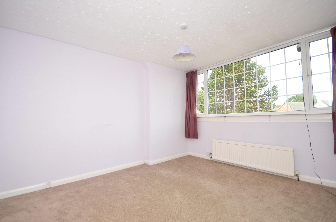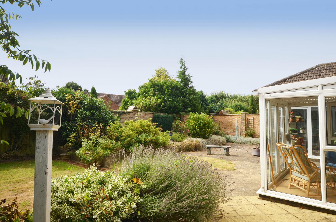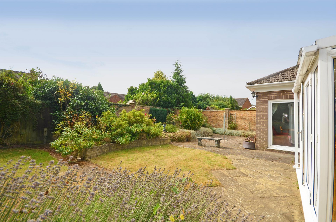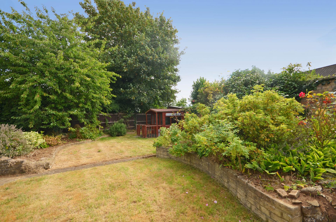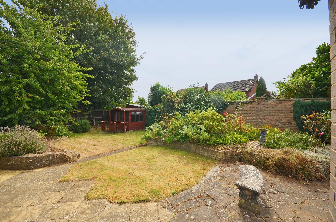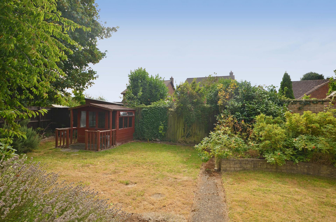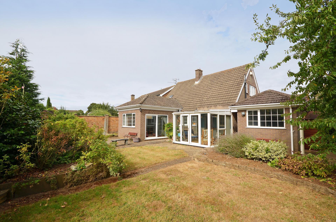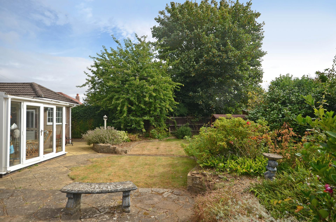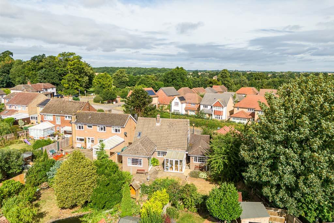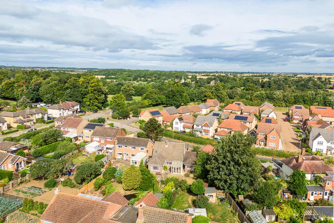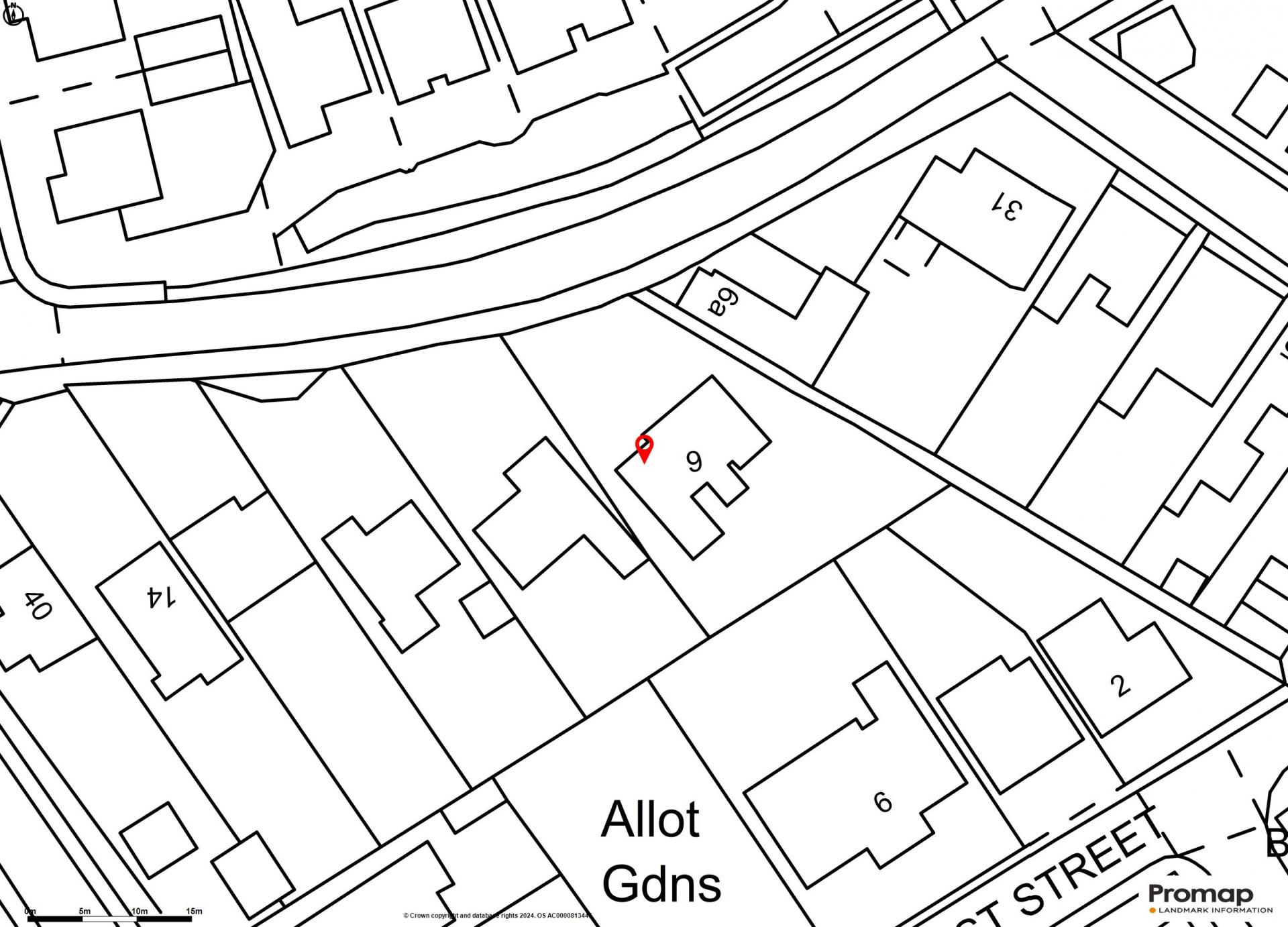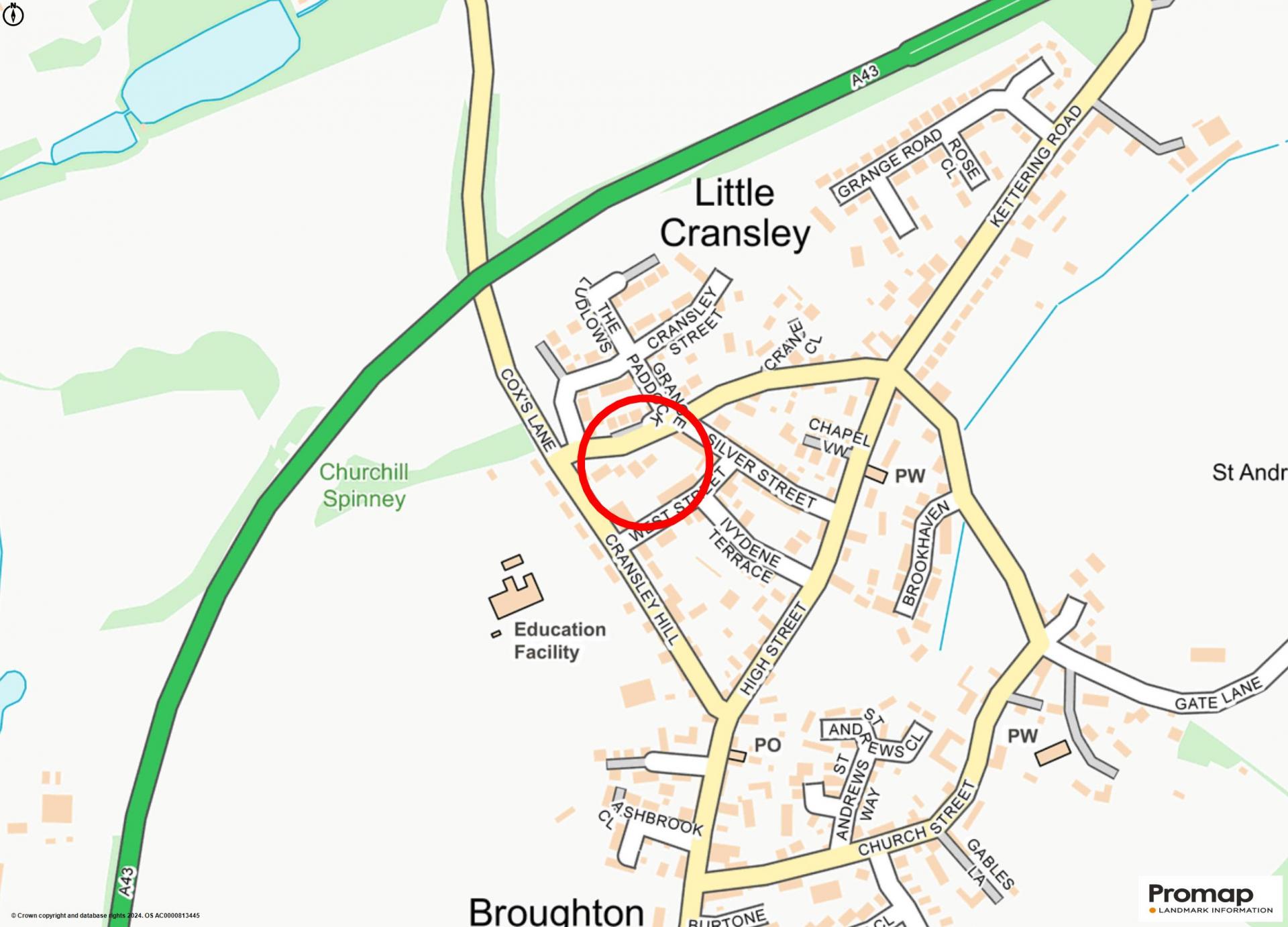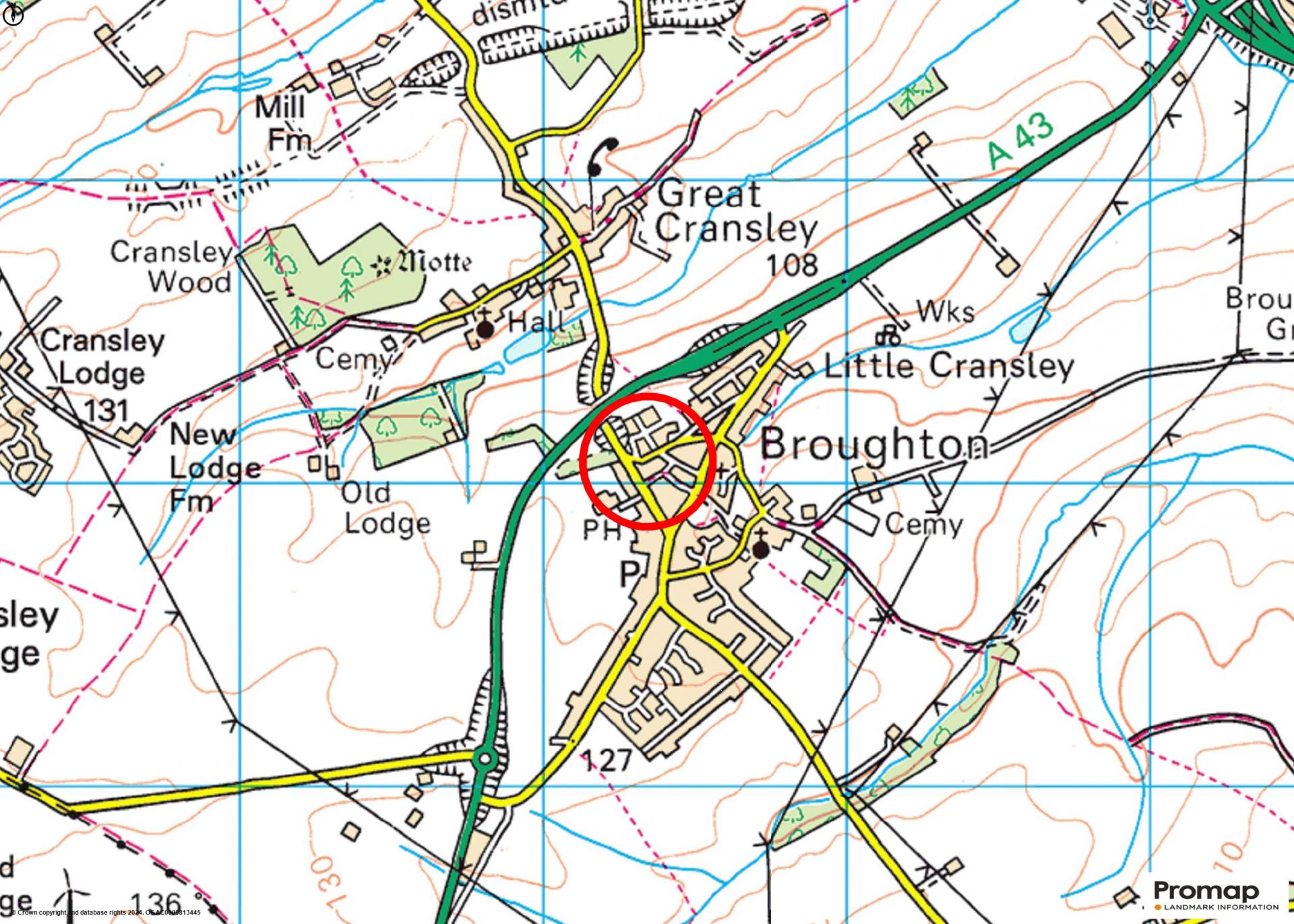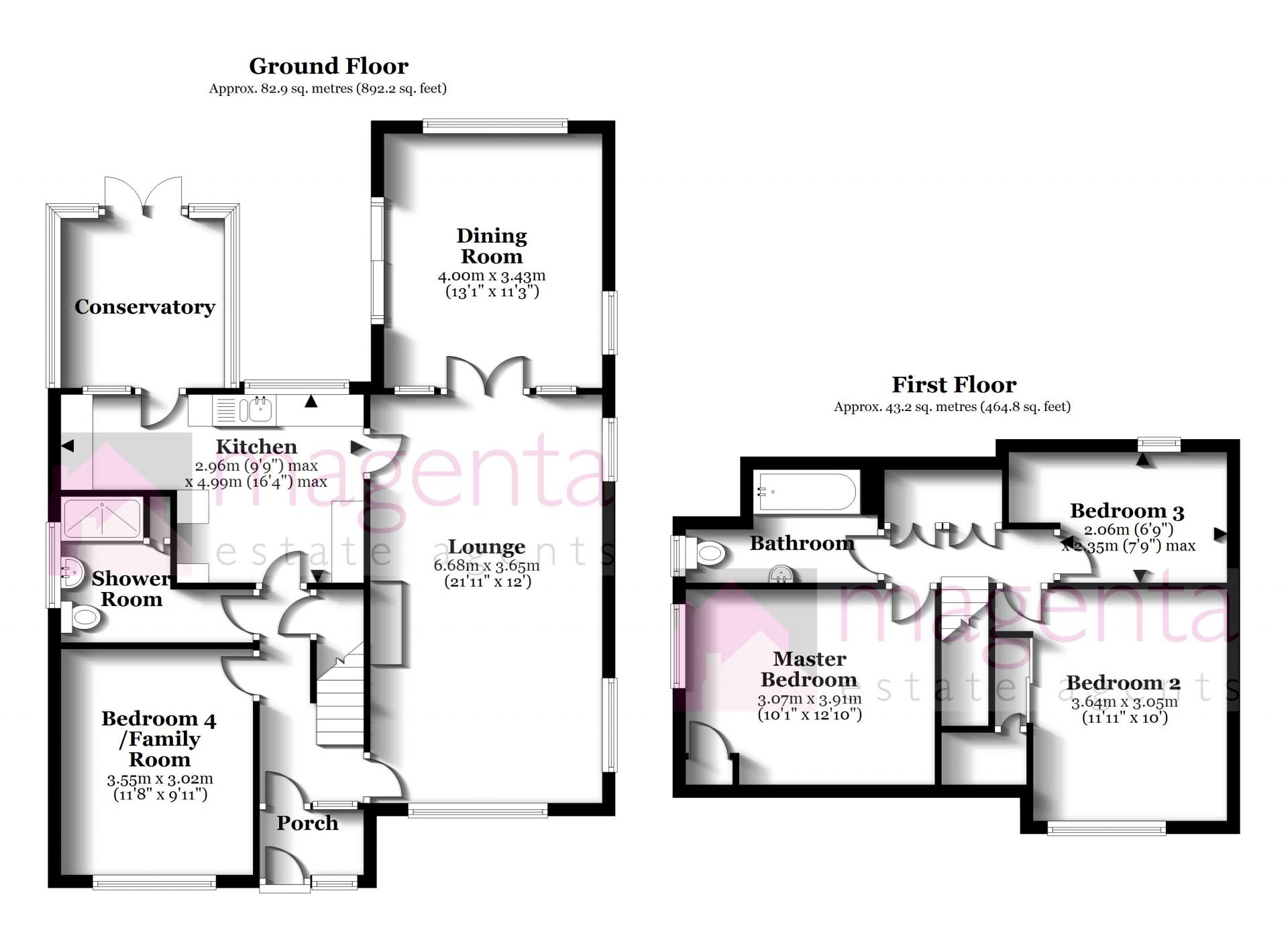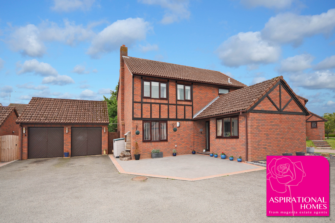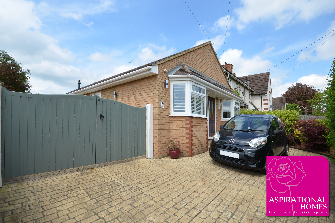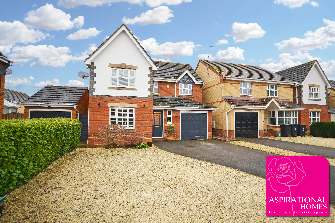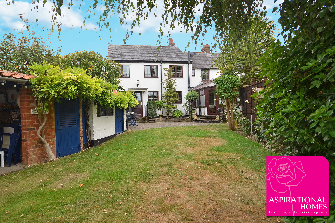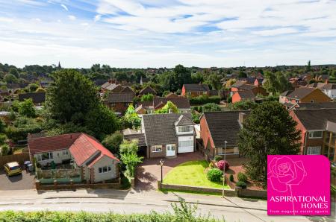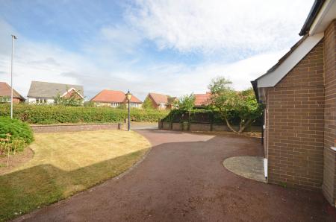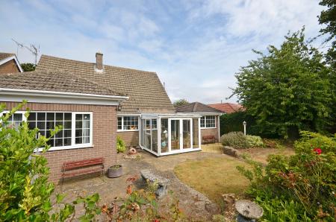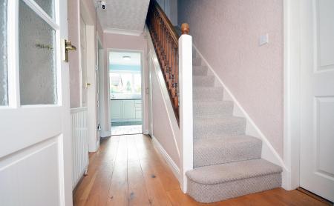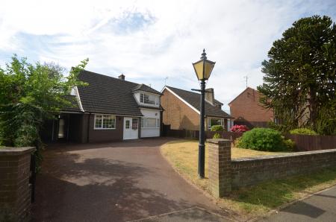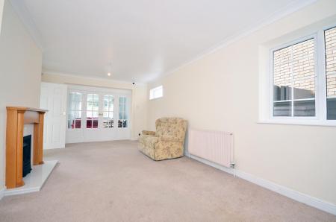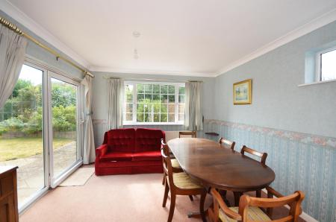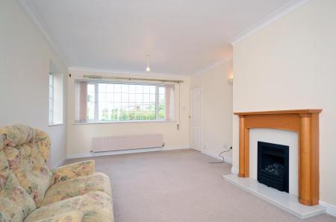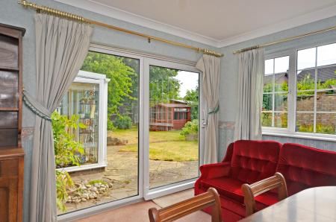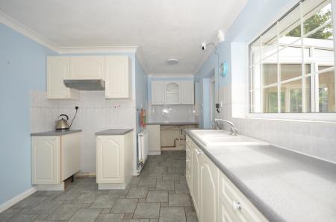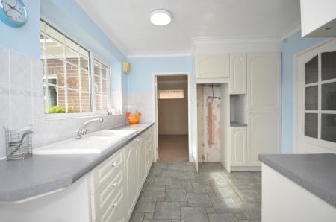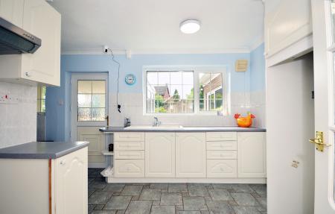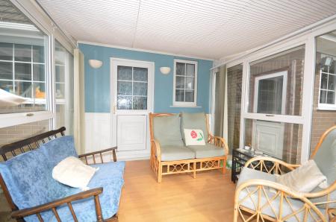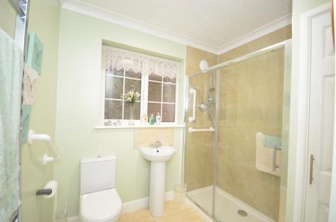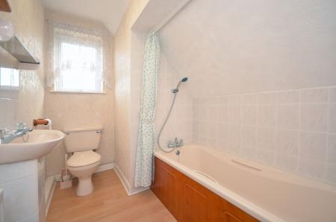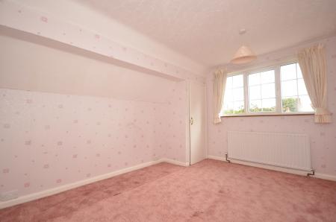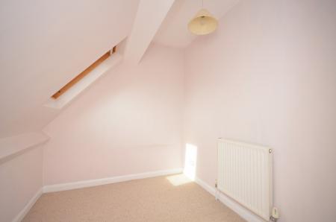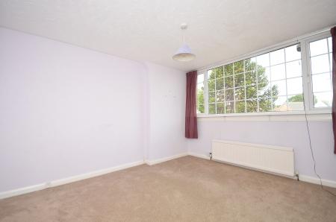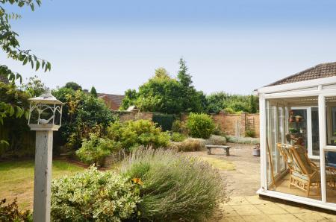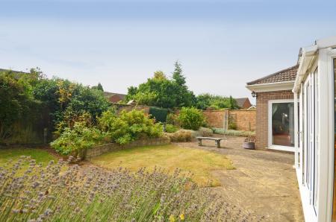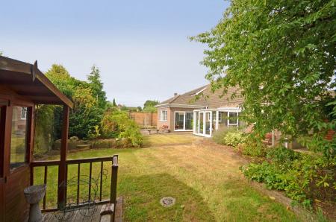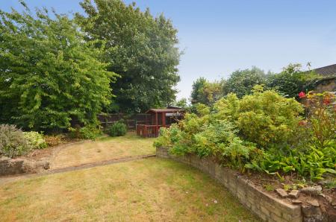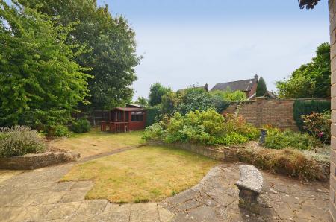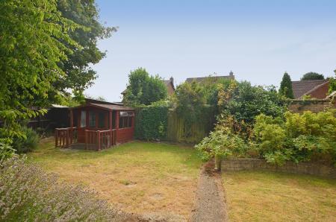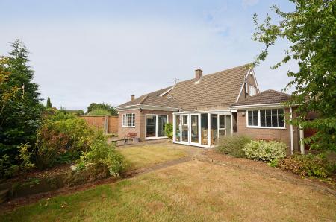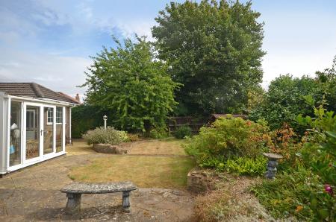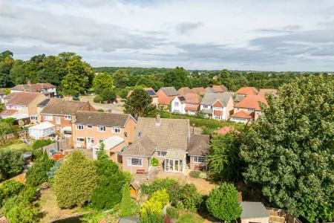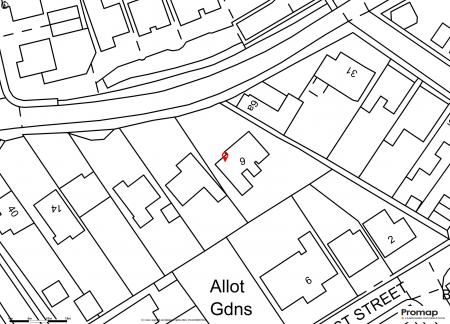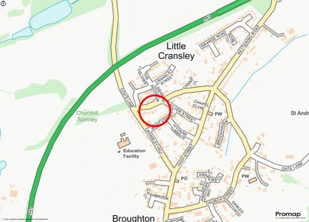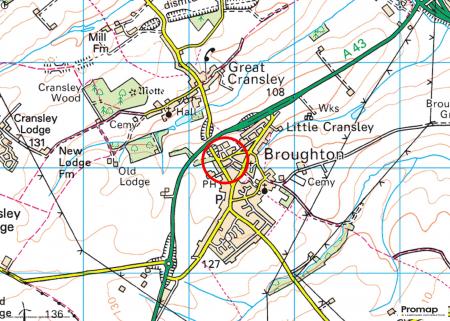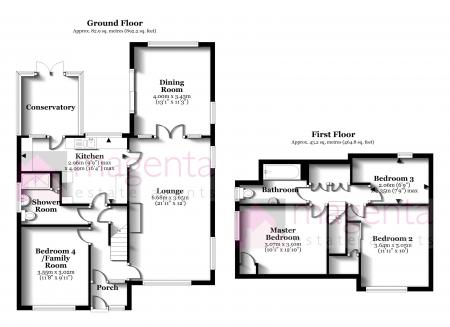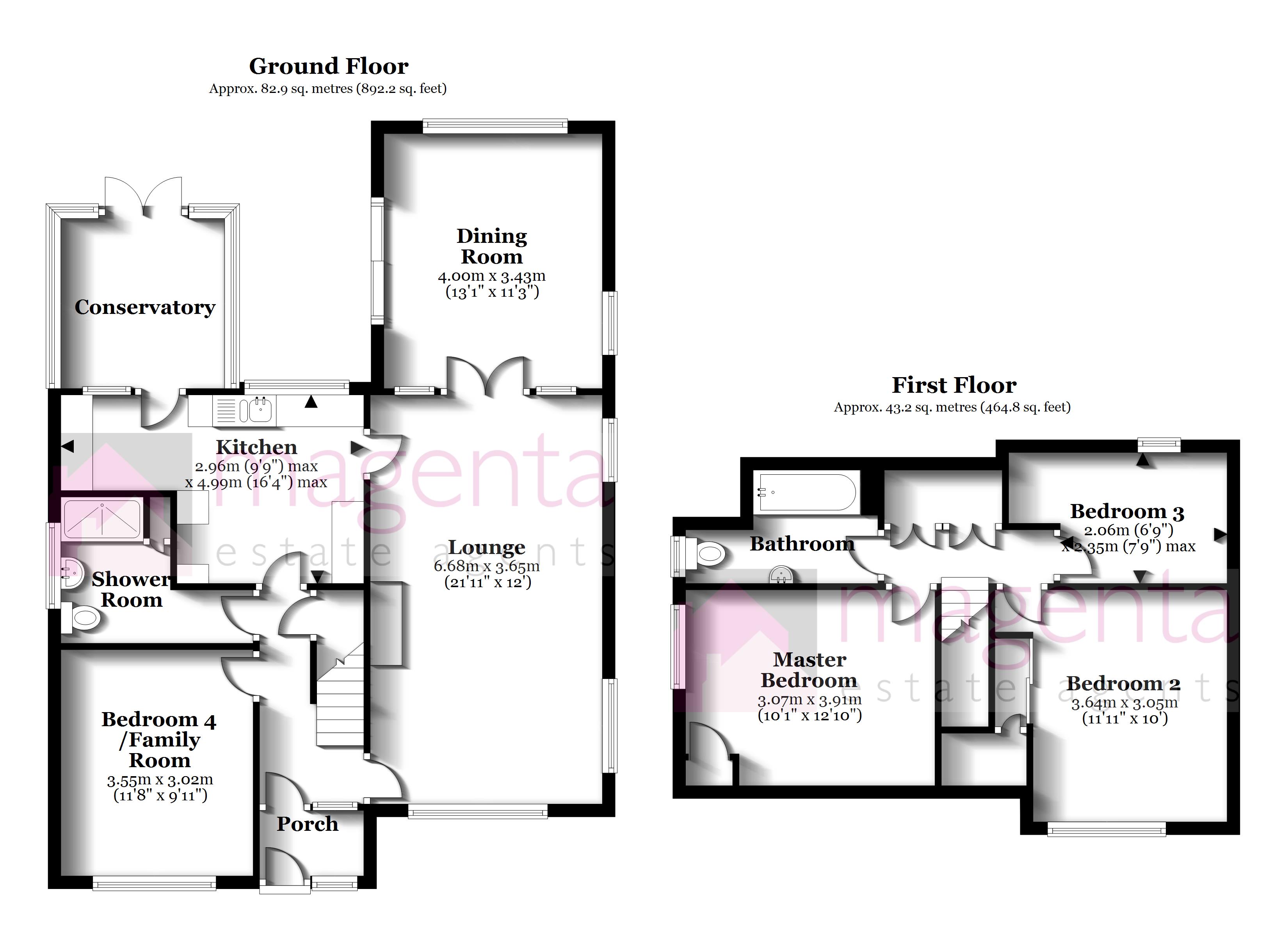- Prime village location
- uPVC double glazing
- South-easterly-facing rear garden
- Garage and driveway providing parking for several cars
- Only 3 miles to Kettering train station
- No onward chain
4 Bedroom Detached House for sale in Broughton
‘Aspirational Homes’ from Magenta Estate Agents present a well-proportioned detached home located in the sought-after village of Broughton. The property is offered to the market with the benefit of no onward chain and occupies a generous plot with private rear garden, driveway and garage.
Highlights include:
GROUND FLOOR
ENTRANCE PORCH Enter the property to the front aspect into the porch which features oak flooring and a wooden glazed door leading to:
HALL The oak flooring continues into the hall where stairs rise to the first-floor landing. Beneath the stairs is a useful understairs storage cupboard with light, ideal for storing your coats and shoes after a walk in the neighbouring countryside. All communicating doors to:
LOUNGE The expansive lounge enjoys ample natural light thanks to the front- and side-aspect windows. The décor is neutral and complements the fireplace, a lovely focal point for the room. There is also the benefit of a TV aerial point. A door leads to the kitchen, and glazed double doors to:
DINING ROOM A well-proportioned reception room affording a great connection with the garden via the sliding patio doors. Light and airy, this room could equally serve as a comfortable family room or generously sized playroom for the children.
KITCHEN The kitchen is fitted with a traditional range of cream wall and base units complemented by grey laminate worktops. Further comprising a ceramic sink and drainer unit with tiled splashback, space for a cooker with extractor fan over, recess for tall fridge/freezer, space and plumbing for washing machine, tiled floor, door leading to:
CONSERVATORY Enjoying ample natural light, the conservatory is of uPVC construction, further comprising windows to the side and rear, and double doors which open onto the rear garden.
BEDROOM FOUR/FAMILY ROOM A versatile and well-proportioned room which lends itself to a ground-floor bedroom, family room, or perhaps a home office. The front-aspect window looks out over the front garden and driveway.
SHOWER ROOM Shower in style in the spacious shower room which is fitted with a modern suite comprising a pedestal basin, low-level WC, and double-width shower enclosure with ‘Mira’ shower and shower wall panels.
FIRST FLOOR
LANDING The landing benefits from a built-in cupboard housing the hot-water cylinder and providing useful storage space. Doors lead to the bedrooms and bathroom.
MASTER BEDROOM The master double bedroom affords a built-in wardrobe providing hanging and storage space, and access to the loft space.
BEDROOM TWO A light and airy bedroom benefiting from a built-in wardrobe with sliding doors, within which is a small access door to the eaves space.
BEDROOM THREE A small single bedroom with ‘Velux’ roof window.
BATHROOM Fitted with a suite comprising a low-level WC, basin, and bath with bath shower mixer over.
Please note: headroom may be limited in some of the upstairs rooms owing to the sloping ceilings.
OUTSIDE
The property sits well back from the road and enjoys an expansive driveway providing ample off-street parking and leading to the garage. Prettying up the frontage are a shaped lawn with inset lamppost, planted borders and mature trees.
The established, south-easterly facing rear garden enjoys both lawn and paving with ample space for outdoor dining. Well-stocked borders afford the garden colour, fragrance and year-round interest. Nestled in the corner is a wooden summer house – a quiet place to retreat to with a good book or magazine. Enclosed by a combination of brick walling and timber fencing, the garden further benefits from an outside water tap, wooden shed and gated pedestrian access to the front of the property.
GARAGE Single garage with up-and-over door, power and light connected, wall-mounted ‘Remeha Avanta’ gas boiler, double-glazed window and door to the garden.
EPC rating: D
Important Information
- This is a Freehold property.
- This Council Tax band for this property is: D
Property Ref: 3694455
Similar Properties
4 Bedroom Detached House | Offers Over £400,000
‘Aspirational Homes’ from Magenta Estate Agents showcase a superb family home with plenty of space inside for all the fa...
4 Bedroom Detached House | Offers Over £400,000
‘Aspirational Homes’ from Magenta Estate Agents showcase a smart, four-bedroomed detached home with the most amazing rea...
'Silver Fields' development, Raunds
4 Bedroom Detached House | Offers in excess of £400,000
'Aspirational Homes' from Magenta Estate Agents showcase ‘The Laurel’, a generously proportioned detached home located o...
4 Bedroom Detached Bungalow | Guide Price £415,000
'Aspirational Homes' from Magenta Estate Agents showcase a superb four-bedroomed detached bungalow which has been a much...
'Mallows Grange' development, Stanwick
4 Bedroom Detached House | £425,000
‘Aspirational Homes’ from Magenta Estate Agents present a show home-worthy four-bedroomed detached abode which enjoys a...
4 Bedroom End of Terrace House | Guide Price £425,000
‘Aspirational Homes’ from Magenta Estate Agents showcase a superb four-bedroomed Victorian cottage built in 1840. Thanks...

Magenta Estate Agents (Raunds)
12 The Square, Raunds, Northamptonshire, NN9 6HP
How much is your home worth?
Use our short form to request a valuation of your property.
Request a Valuation
