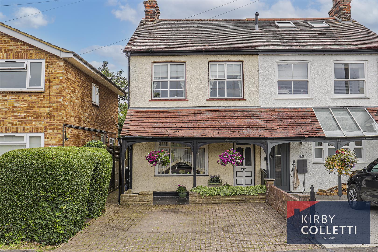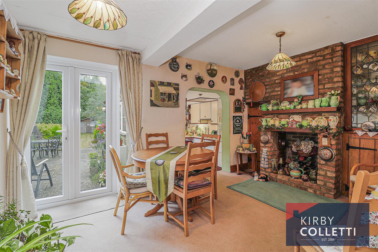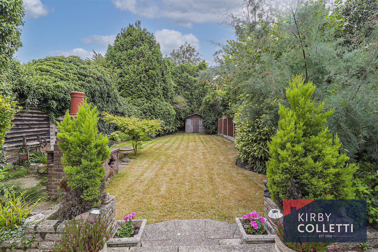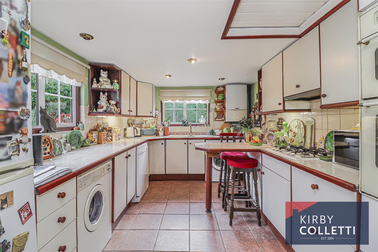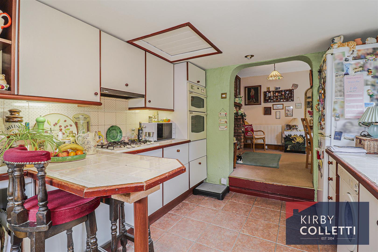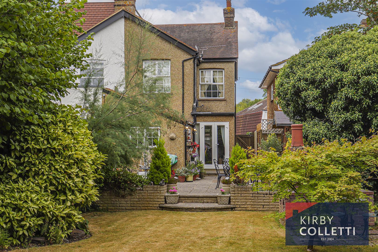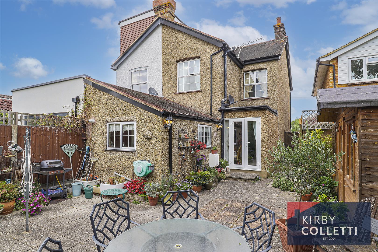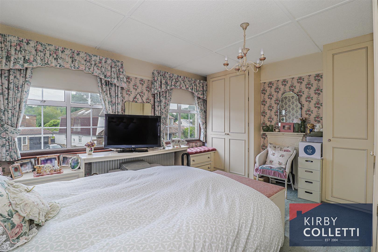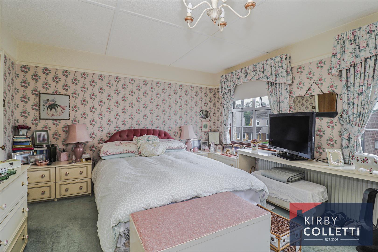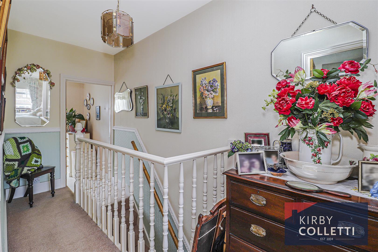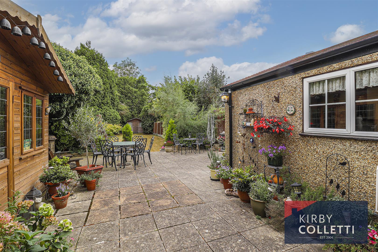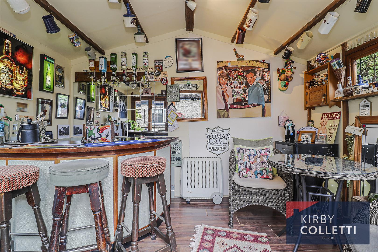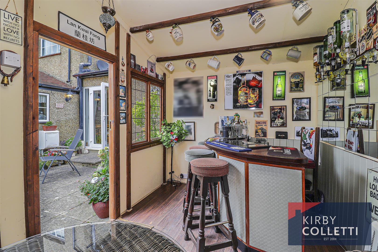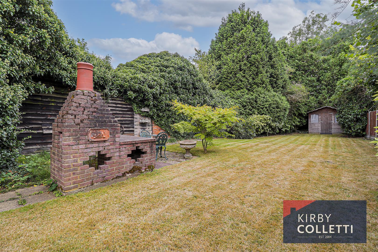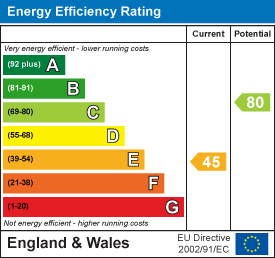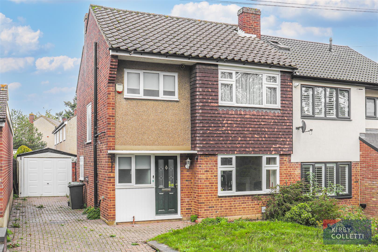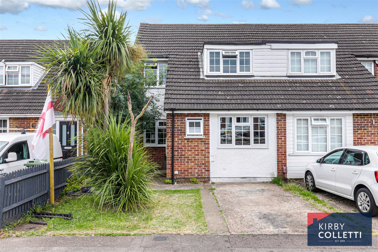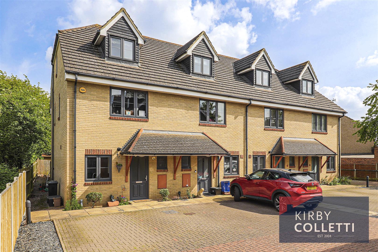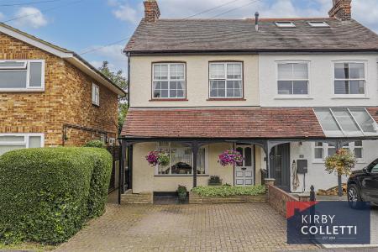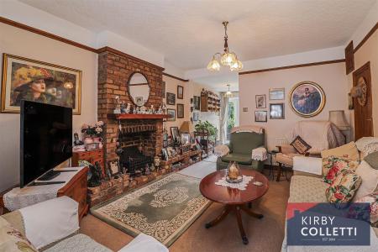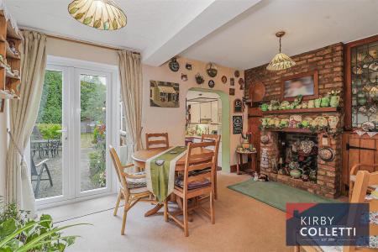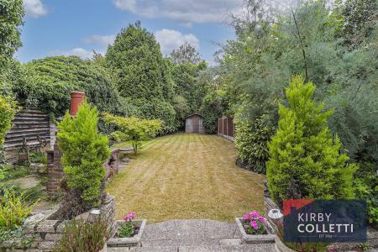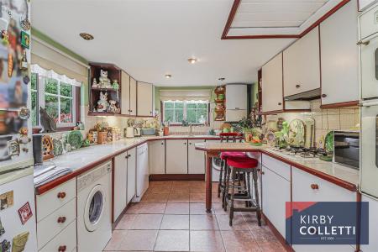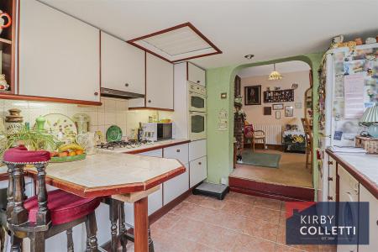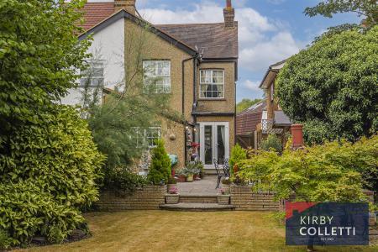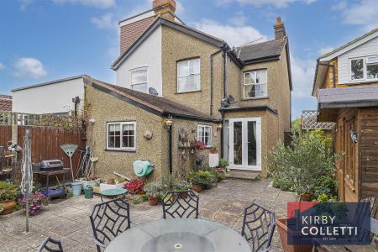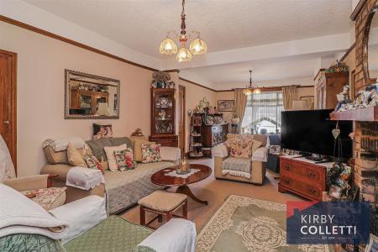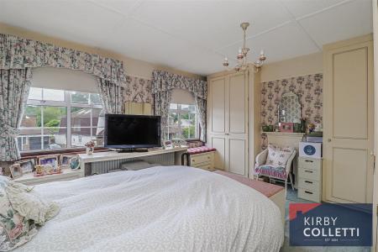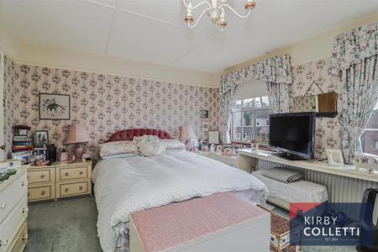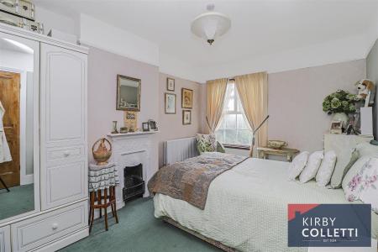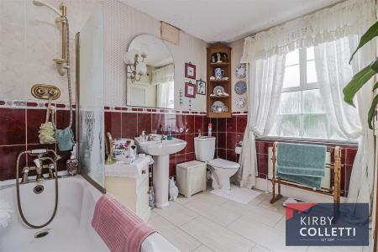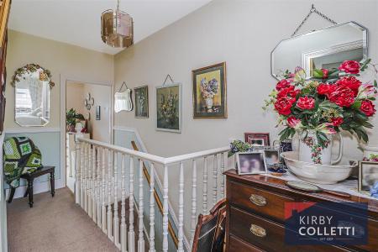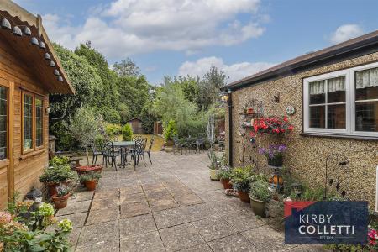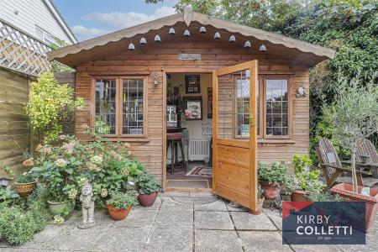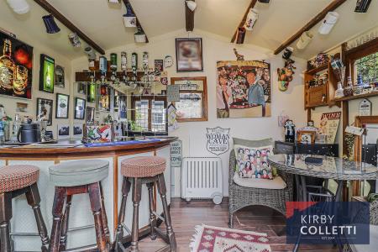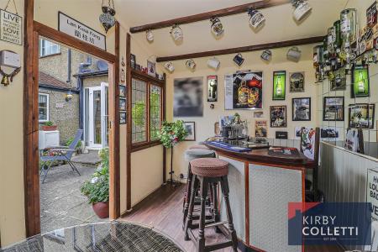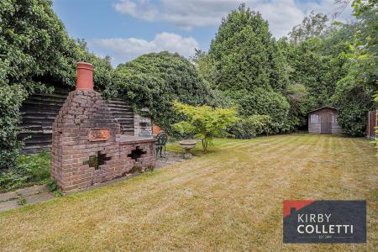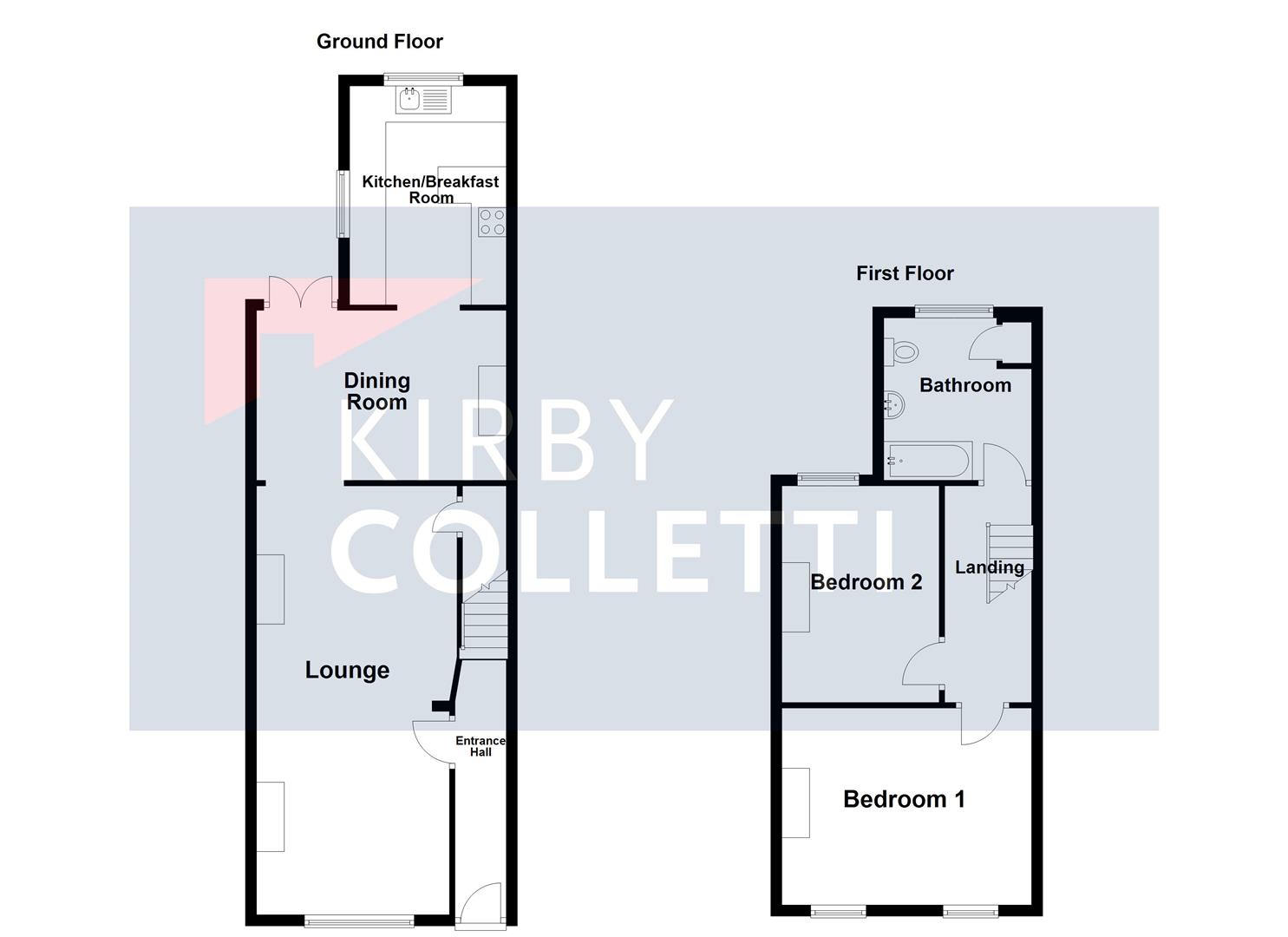- CHARMING CHARACTER SEMI DETACHED HOUSE
- ENORMOUS POTENTIAL TO EXTEND (STPP)
- TWO DOUBLE BEDROOMS
- 25ft LOUNGE
- DINING ROOM
- KITCHEN/BREAKFAST ROOM
- 113ft SOUTH/WESTERLY FACING GARDEN
- LARGE UPSTAIRS BATHROOM
- SHORT WALK TO BROXBOURNE RAILWAY STATION
- CLOSE TO RIVER LEA/LEA VALLEY REGIONAL PARK
2 Bedroom Semi-Detached House for sale in Broxbourne
KIRBY COLLETTI are delighted to offer this charming TWO DOUBLE BEDROOM OLDER STYLE SEMI DETACHED HOUSE which has enormous potential to extend into a substantial family home. (Subject to planning permission) Conveniently located within a short walk to Broxbourne Railway Station, Schooling For All Ages, Lea Valley Regional Park/River Lea and Riverside Pub/Restaurant.
Some of the many features include 25ft Lounge, Dining Room, Kitchen/Breakfast Room, 113ft South/West Facing Rear Garden, Large Bathroom/W.C., Gas Heating To Radiators and Off Street Parking For 2 Cars.
Entrance Hall - 4.65m max x 0.91m (15'3 max x 3) - Dado rail. Radiator. Stairs up to first floor.
Lounge - 7.75m x 3.58m (25'5 x 11'9) - Front aspect window. Two radiators. Exposed beam feature fireplace. Understairs storage cupboard. Open to:
Dining Room - 4.57m x 3.07m (15 x 10'1) - Rear aspect uPVC double doors to garden. Fitted glazed cabinet and cupboard below. Radiator. Open to:
Kitchen/Breakfast Room - 3.91m x 2.82m (12'10 x 9'3) - Dual aspect double glazed windows. Range of wall and base mounted units with worksurfaces over and tiled splashbacks. Wall mounted gas boiler. Single drainer sink unit. Plumbing for washing machine and dishwasher. Built in electric oven. Tiled floor.
First Floor Landing - 3.91m x 1.52m (12'10 x 5) -
Bedroom One - 4.57m x 3.56m (15 x 11'8) - Two front aspect double glazed windows. Fitted wardrobes. Radiator. Feature fireplace.
Bedroom Two - 3.96m x 2.84m (13 x 9'4) - Rear aspect double glazed window. Feature fireplace. Radiator.
Bathroom/W.C - 2.95m x 2.67m (9'8 x 8'9) - Rear aspect double glazed window. Panel enclosed bath with mixer tap and separate shower attachment. Pedestal wash hand basin. Low level W.C. Airing cupboard. Radiator.
Outside -
Rear Garden - 113ft South/Westerly facing, Paved patio, laid to lawn with mature shrub/tree borders. Pedestrian side access. Timber shed. Summerhouse/Bar.
Front Garden - Hardstanding providing parking for 2 cars
Important information
This is not a Shared Ownership Property
Property Ref: 145638_33356486
Similar Properties
3 Bedroom Semi-Detached House | £535,000
OFFERED CHAIN FREE!!! KIRBY COLLETTI are delighted to offer this THREE BEDROOM SEMI DETACHED HOUSE with excellent potent...
3 Bedroom End of Terrace House | £529,950
VENDORS SUITED !!! KIRBY COLLETTI are delighted to offer this superbly presented THREE DOUBLE BEDROOM END OF TERRACE HOU...
3 Bedroom End of Terrace House | £515,000
Kirby Colletti are pleased to bring to market this FOUR BEDROOM END OF TERRACE HOUSE offering a 23ft Lounge/Diner, Groun...
3 Bedroom End of Terrace House | Offers in excess of £538,000
KIRBY COLLETTI bring to market this deceptively spacious THREE DOUBLE BEDROOM END OF TERRACE HOUSE situated in this smal...
2 Bedroom Semi-Detached Bungalow | £539,950
KIRBY COLLETTI are delighted to market this STUNNING TWO DOUBLE BEDROOM SEMI DETACHED CONVERTED BARN. The property has j...
4 Bedroom Semi-Detached House | £545,000
KIRBY COLLETTI are delighted to market this well presented SUBSTANTIALLY EXTENDED FOUR BEDROOM 1930's SEMI DETACHED HOUS...

Kirby Colletti Ltd (Hoddesdon)
64 High Street, Hoddesdon, Hertfordshire, EN11 8ET
How much is your home worth?
Use our short form to request a valuation of your property.
Request a Valuation


