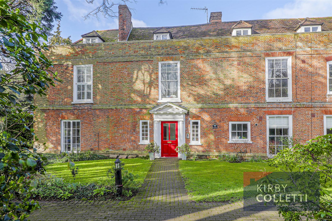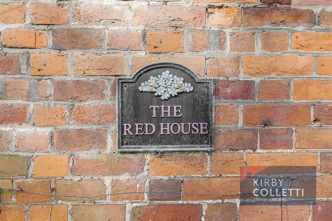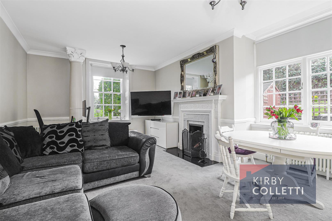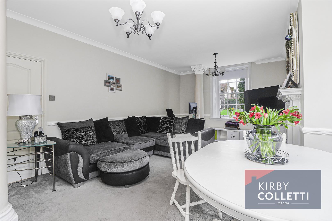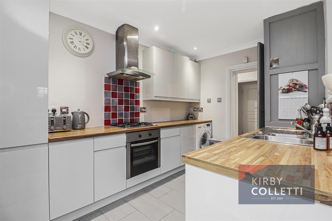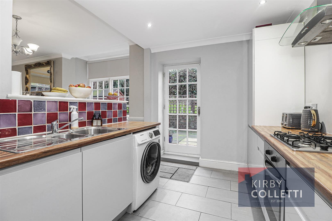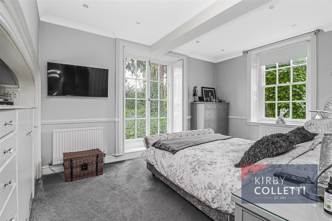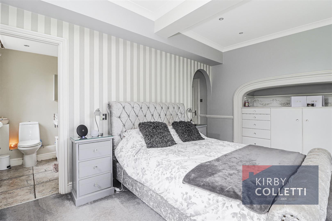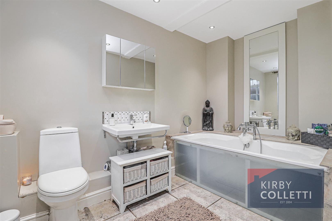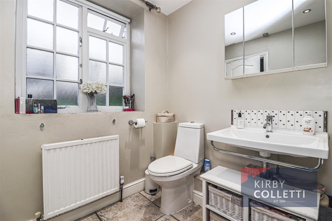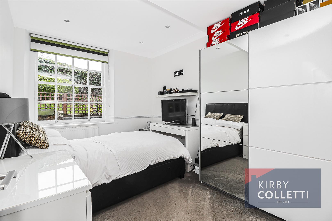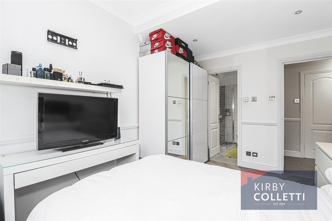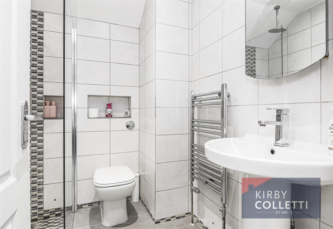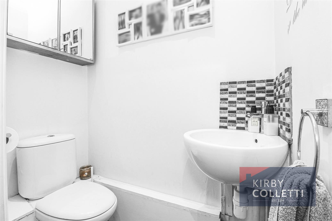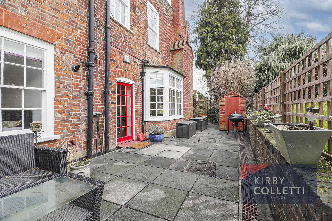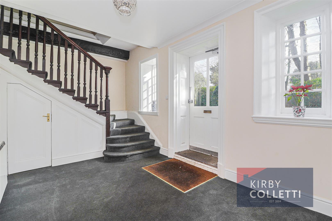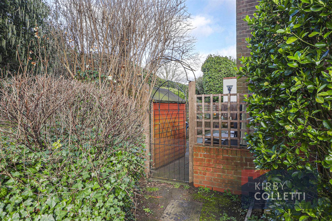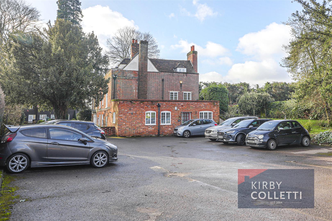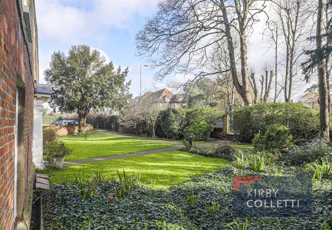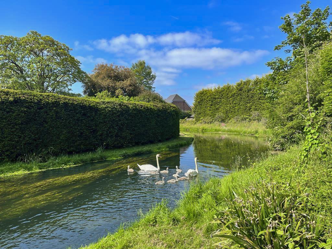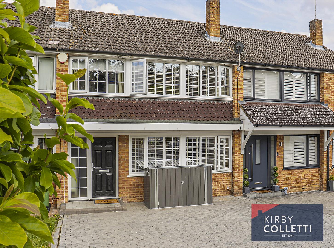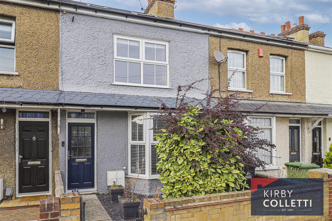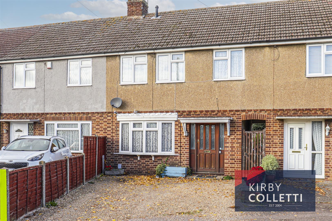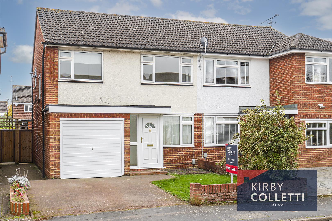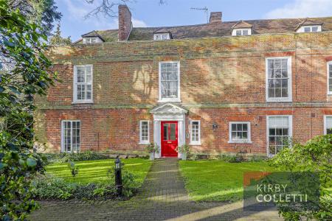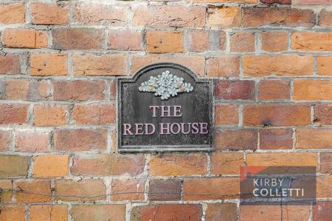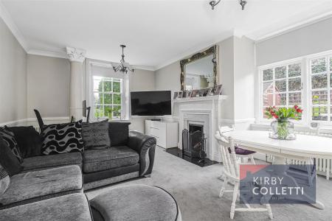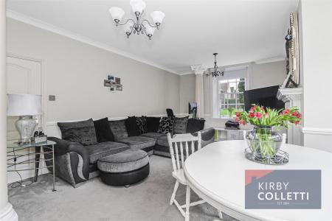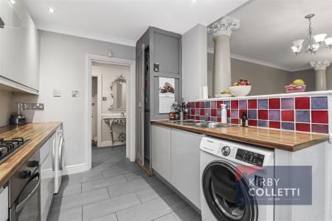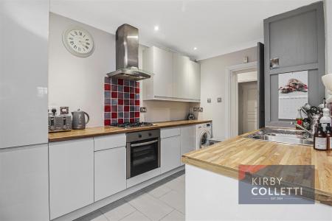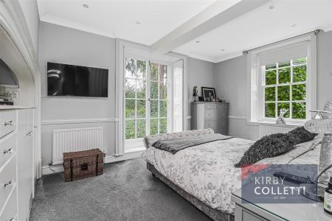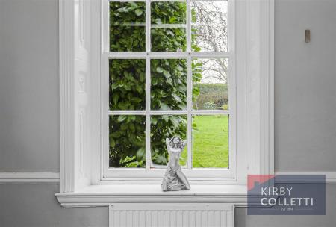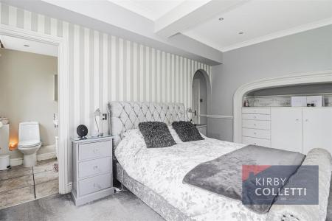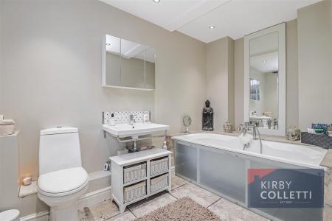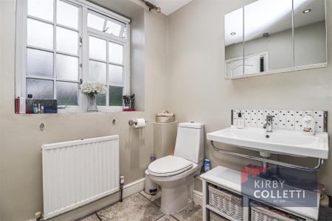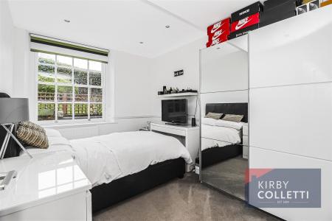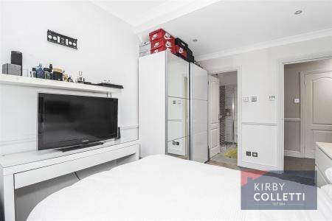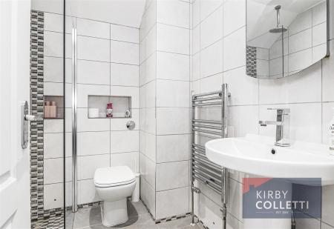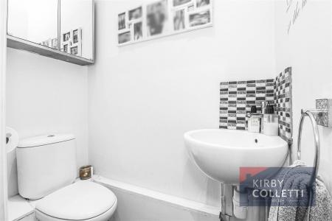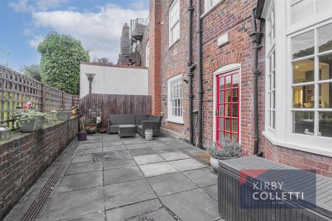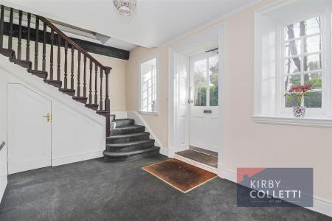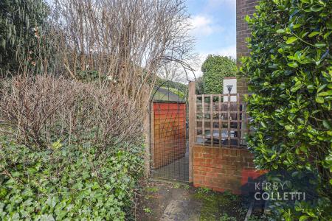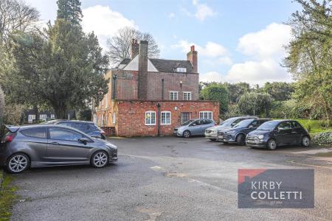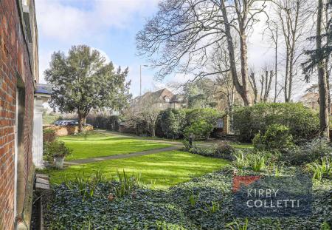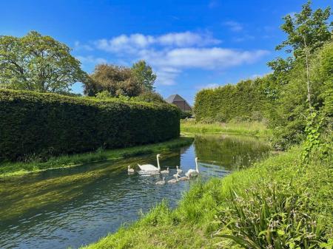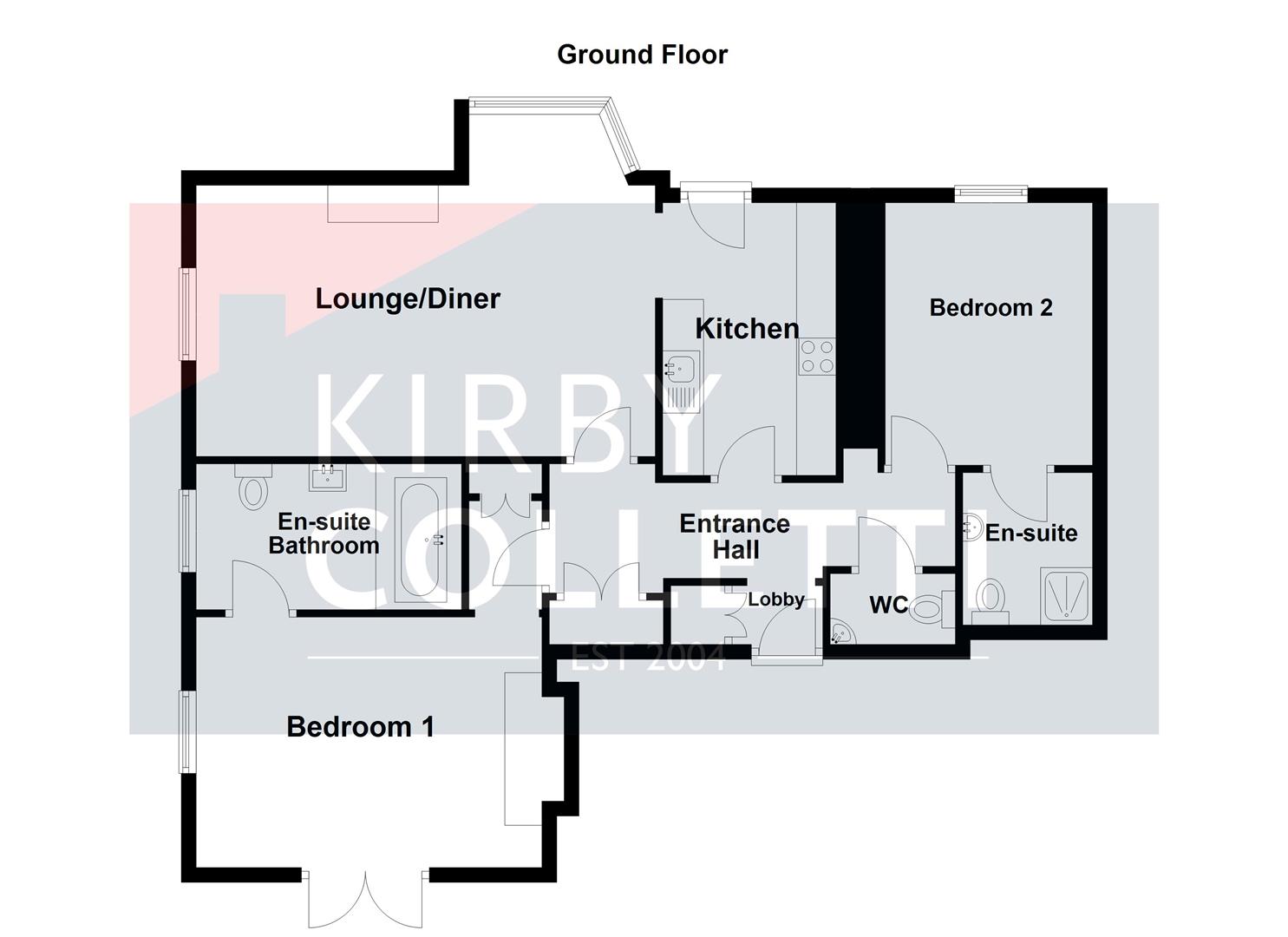- TWO DOUBLE BEDROOM GROUND FLOOR FLAT
- 38ft WEST FACING PRIVATE COURTYARD GARDEN
- SUPERB LOUNGE/DINING ROOM WITH OPEN FIREPLACE
- FITTED KITCHEN
- SEPERATE W.C
- EN SUITE BATH/SHOWER ROOMS TO BOTH BEDROOMS
- TWO ALLOCATED PARKING SPACES
- GATED ENTRANCE
- CLOSE TO BROXBOURNE RAILWAY STATION
- CATCHMENT FOR EXCELLENT SCHOOLS
2 Bedroom Flat for sale in Broxbourne
KIRBY COLLETTI are delighted to offer this STUNNING TWO DOUBLE BEDROOM GARDEN FLAT Within this Charming Grade II listed building that was built in the early 18th century and at one time was used as the clubhouse of Broxbourne Golf Club. Situated just a short walk to Local Shops, Restaurants, Broxbourne Railway Station, River Lee and Catchment for Excellent Schooling.
Some of the many features include, Superb 20ft Lounge/Dining Room with Open Fireplace, Fitted Kitchen, En suite Bathroom to Bedroom One, En suite Shower Room to Bedroom Two, Separate W.C, Gas Heating to Radiators, Private West Facing Courtyard Garden and Secured Gated Allocated Parking for Two Cars.
Accommodation - Communal hall. Understairs storage cupboard. Door to:
Entrance Lobby - 1.22m x 0.76m (4 x 2'6) - Storage cupboard. Open to:
Reception Hall - 5.13m x 1.75m max (16'10 x 5'9 max) - Tiled floor. Door to:
W.C - Low level W.C. Wash hand basin.
Fitted Kitchen - 3.66m x 2.44m (12 x 8) - Multi paned door to courtyard garden. Range of high gloss wall and base units with rolled edge worksurfaces over. Stainless steel single drainer sink unit. Built in electric oven with four ring gas hob. Integrated dishwasher. Plumbing for washing machine. Space for tumble dryer. Recessed ceiling spotlights. Coved ceiling. Tiled floor.
Lounge/Diner - 6.20m x 3.66m max (20'4 x 12 max) - Siding aspect multi paned sash window and bay window to garden. Coved ceiling. Feature fireplace. Two column radiators. Two column pillars.
Inner Hallway - 1.35m x 1.04m (4'5 x 3'5) - Storage cupboard. Open to:
Bedroom One - 4.34m x 3.35m (14'3 x 11) - Front aspect French doors and multi pane sash window to side. Coved ceiling. Recessed ceiling spotlights. Original fireplace recess with fitted cupboard and drawers. Two radiators.
En Suite Bathroom/W.C - 3.35m x 2.01m (11 x 6'7) - Side aspect multi pane sash window. Panel enclosed bath with tiled surround. Mixer tap and shower attachment. Low level W.C. Wall mounted was hand basin. Radiator. Tiled floor. Recessed ceiling spotlights.
Bedroom Two - 3.78m x 2.79m (12'5 x 9'2 ) - Rear aspect multi pane sash window. Coved ceiling. Recessed ceiling spotlights. Radiator. Door to ensuite.
En Suite Shower Room - 1.83m x 1.83m (6 x 6) - Fully tiled walls and floor. Walk in shower. Low level W.C. Pedestal wash hand basin. Chrome heated towel rail. Underfloor heating. Extractor fan.
Outside - Neatly tended communal lawns. Two allocated parking bays with is accessed via electric gates.
Private Courtyard - 38ft wide. West facing. Fully paved.
Agent Notes - Lease: 125 years from 1991. 93 Years Remaining.
Service charge: �166.66 Per Month
Ground Rent: �200 Per Annum
Important information
This is not a Shared Ownership Property
Property Ref: 145638_32902070
Similar Properties
3 Bedroom Terraced House | £445,000
** VENDOR SUITED ** KIRBY COLLETTI are delighted to offer this WELL PRESENTED THREE BEDROOM TERRACED HOUSE , situated in...
4 Bedroom Terraced House | Guide Price £445,000
** CHAIN FREE ** KIRBY COLLETTI are pleased to offer this recently Re-Furbished FOUR BEDROOM HOUSE benefiting from Re-Fi...
3 Bedroom Terraced House | £445,000
**CHAIN FREE** Kirby Colletti are pleased to bring to market this Three Bedroom Terraced Home, conveniently located for...
Ranworth Avenue, Hoddesdon, Hertfordshire
3 Bedroom Semi-Detached House | £450,000
*** Chain Free***Kirby Colletti are pleased to offer this Three Bedroom Semi Detached House located within this popular...
2 Bedroom Semi-Detached Bungalow | Offers in excess of £450,000
Kirby Colletti are pleased to offer this Chain Free Two Bedroom Semi Detached Bungalow situated in this highly sought af...
Rainbird Road, Bishops Stortford
3 Bedroom Detached House | £475,000
Kirby Colletti are pleased to offer this Three Bedroom Detached House situated on the new Stortford Fields development,...

Kirby Colletti Ltd (Hoddesdon)
64 High Street, Hoddesdon, Hertfordshire, EN11 8ET
How much is your home worth?
Use our short form to request a valuation of your property.
Request a Valuation
