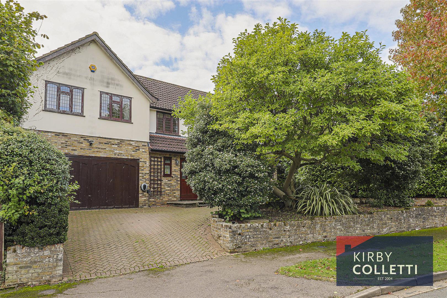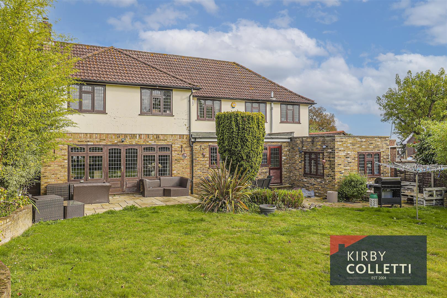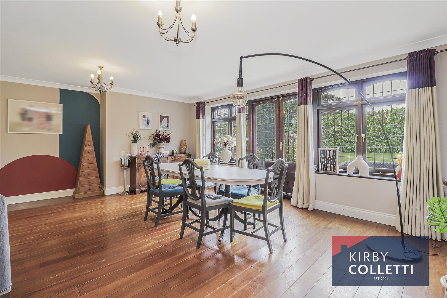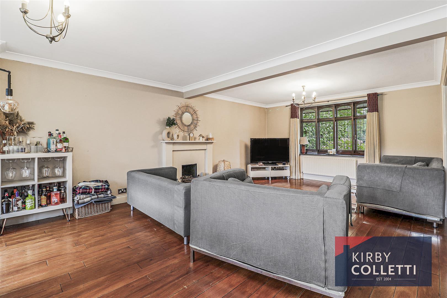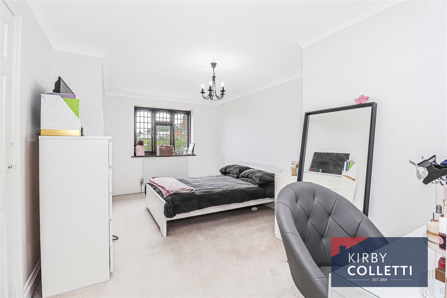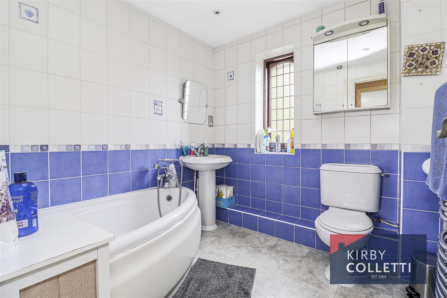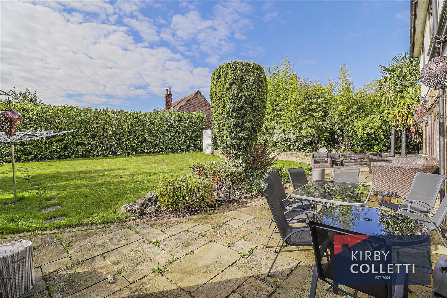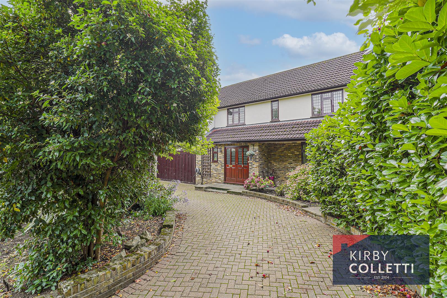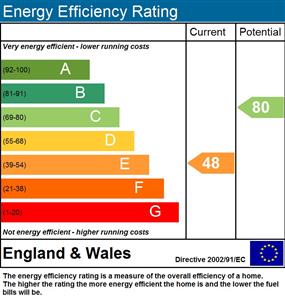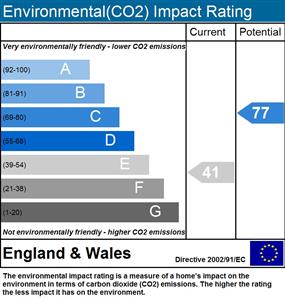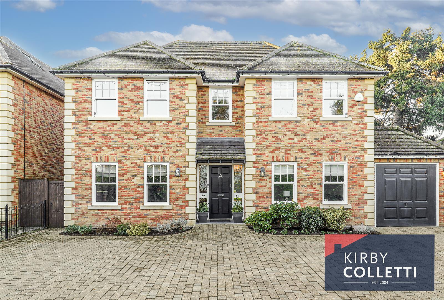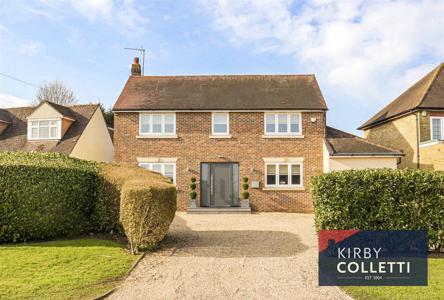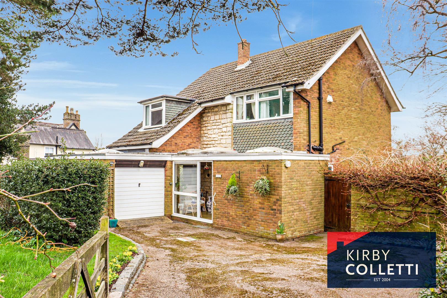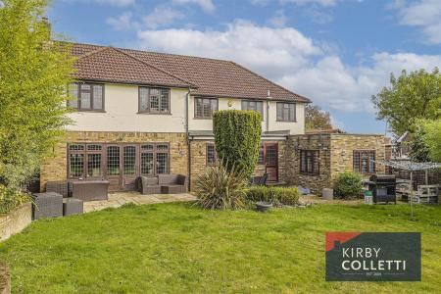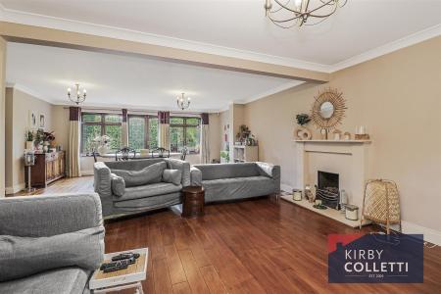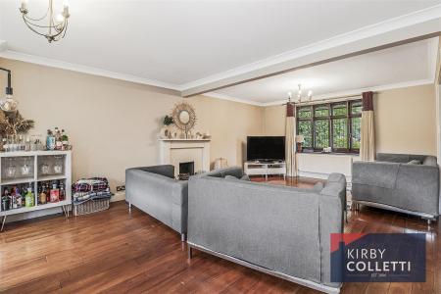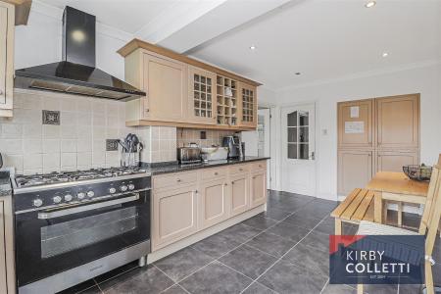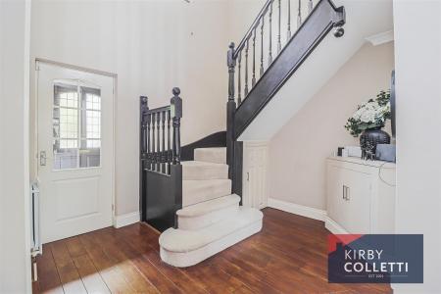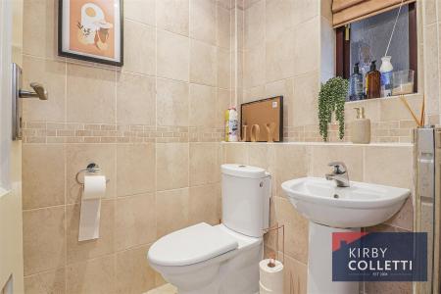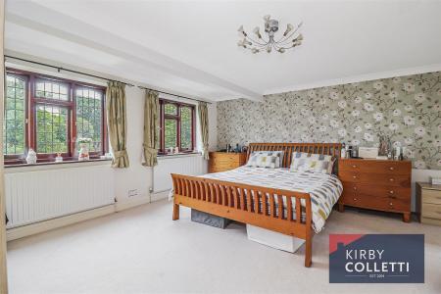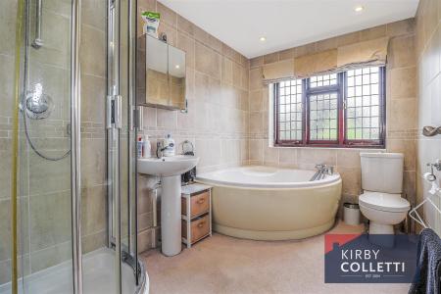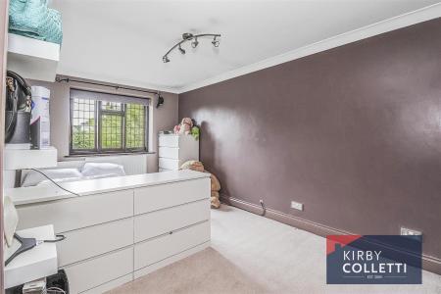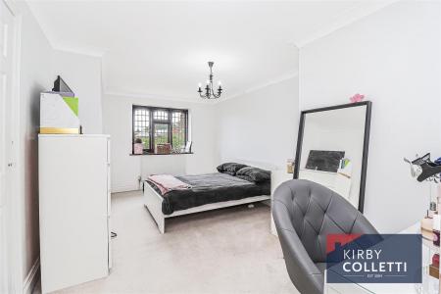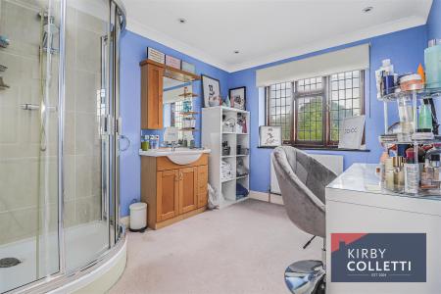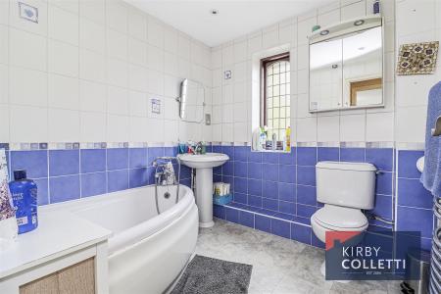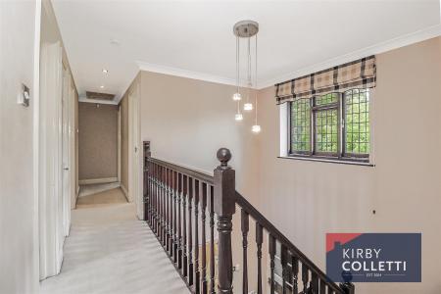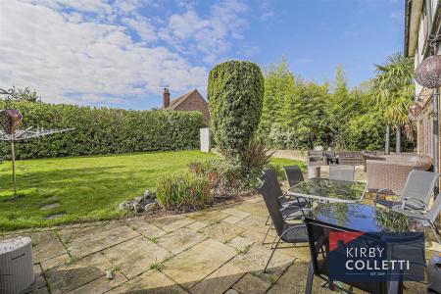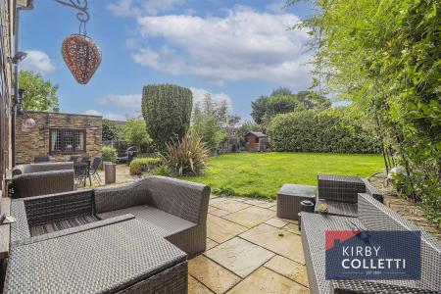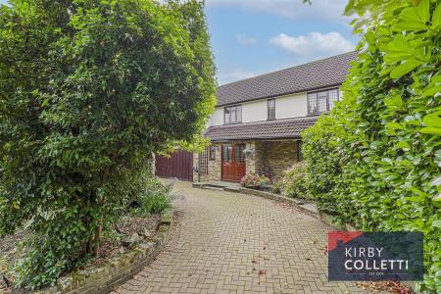- Chain Free
- 5/6 Bedroom Detached House
- Highly Desirable Location
- Kitchen/Breaskfast Room
- Three Bathrooms
- Two Reception Rooms
- Garden Room
- Double Garage & Ample Parking
- 75ft South Facing Rear Graden
- Catchment For Outstanding Schooling
6 Bedroom Detached House for sale in Broxbourne
*OFFERED CHAIN FREE* Kirby Colletti are delighted to offer this FIVE/SIX BEDROOM DETACHED HOUSE located in the most prestigious residential location of Carnaby Road which is within a short walk to excellent Primary & Secondary Schooling, Local Shops & Restaurants and Broxbourne Railway Station with its excellent service into London.
The property offers a Spacious Fitted Kitchen/Breakfast Room, Sitting Room, Large Reception Room, Three Bathrooms, Ground Floor W.C, 75ft South Facing Rear Garden, Garden Room with Separate W.C, Double Garage and Off Street Parking.
Accommodation - Entrance door to:
Porch - Coved ceiling. Wooden Flooring. Storage cupboard.
Reception Hall - Coved ceiling. Wooden flooring. Stairs up to gallery landing. Radiator. Under stairs storage cupboard.
Ground Floor W.C - Front aspect window. Fully tiled wall and floor. Low level W.C Pedestal wash hand basin. Chrome heated towel rail. Recessed ceiling spotlights.
Living Room - 5.6 x 8.6 - Front aspect leaded light bay window and rear aspect window with double doors to garden. Feature fireplace (not in use). Three Radiators. Wooden flooring. Door to Kitchen.
Kitchen / Breakfast Room - 5.3 x 5.3 - (L SHAPED) Two rear aspect leaded light windows and door to rear garden. Range of light wood wall and base units with granite work surface. Stainless steel single drainer sink unit. Range cooker with canopy above. Integrated dishwasher. Coved ceiling. Recessed ceiling spotlights. Tiled floor. Door to sitting room. Door to:
Utility Room - 4.7 x 1.7 - Side aspect leaded light window. Range of light wood wall and base units with rolled edge work surfaces. Stainless steel single drainer sink unit. Plumbing for washing machine. Space for tumble dyer. Coved ceiling. Recessed ceiling spotlight. Tiled floor. Door to garage.
Sitting Room - 5.4 x 3.5 - Dual aspect leaded light window. Coved ceiling. Recessed ceiling spotlights. Radiator.
First Floor Landing - Front aspect leaded light window. Coved ceiling. Access to loft.
Bedroom One - 4.8 x 4.6 - Two front aspect leaded light windows. Range of fitted units and bedside cabinets. Two fitted wardrobes. Two Radiators.
En Suite - 3.0 x 2.0 - Rear aspect leaded light window. Fully tiled walls. Corner bath with mixer tap and shower attachment. Low level W.C. Pedestal wash hand basin and mirror cabinet above. Fully tiled shower cubicle. Radiator. Recessed ceiling spotlights.
Bedroom Two - 4.8 x 2.8 - Rear aspect leaded light window. Coved ceiling Two built in wardrobes. Radiator.
Bedroom Four - 3.6 x 3.2 - Front aspect leaded light window. Coved ceiling. Radiator.
Bedroom Three - 3.7 x 2.7 - Rear aspect leaded light window. Coved ceiling. Radiator. Built in cupboard.
Bedroom Five - 3.0 x 2.3 - Rear aspect leaded light window. Built in cupboard. Radiator.
Shower Room/Dressing Room - 3.0 x 2.6 - Rear aspect leaded light window. Fully tiled shower cubicle. Wash hand basin with cupboard under. Coved ceiling. Recessed ceiling.
Bathroom/W.C - 2.3 x 2.2 - Front aspect leaded light window. Fully tiled walls. Corner bath with mixer tap and shower attachment. Low level W.C. Pedestal wash hand basin. Chrome heater towel
Outside -
Garden Room - 5.8 x 2.4 - Rear aspect leaded light window and door to garden. Front aspect door. Sky point. Laminate wood flooring.
W.C - 1.5 x 1.0 - Low level W.C wash hand basin with cupboard below. Heated towel rail. Tiled floor. Extractor fan.
Rear Garden - Approx 75ft. South Facing rear garden. Flower and shrubs, enclosed by panelled fencing. Small pond.
Front Garden - In and out driveway.
Double Garage -
Property Ref: 145638_33419766
Similar Properties
5 Bedroom Detached House | £1,250,000
Nestled in the desirable area of Cozens Lane West, Broxbourne, this impressive Five Bedroom Detached House offers a perf...
4 Bedroom Detached House | Guide Price £1,250,000
Kirby Colletti are delighted to offer this Extended and well presented Four Bedroom Detached House situated in one of Br...
4 Bedroom Detached House | Guide Price £1,250,000
KIRBY COLLETTI are delighted to bring to market this individually designed and built property. This being the first time...
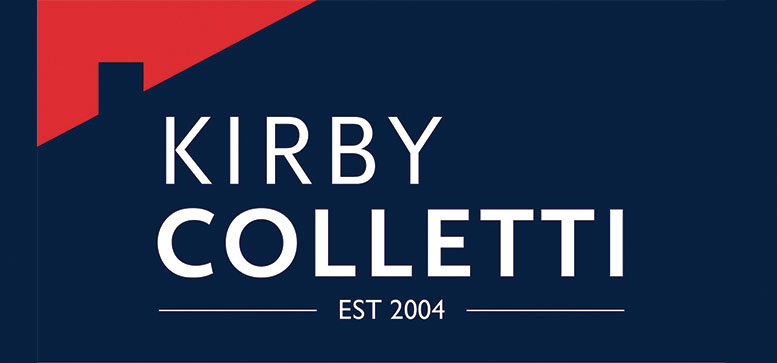
Kirby Colletti Ltd (Hoddesdon)
64 High Street, Hoddesdon, Hertfordshire, EN11 8ET
How much is your home worth?
Use our short form to request a valuation of your property.
Request a Valuation
