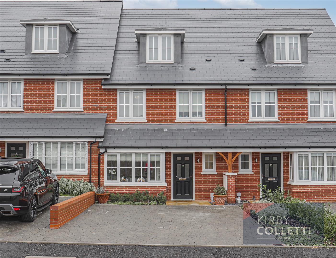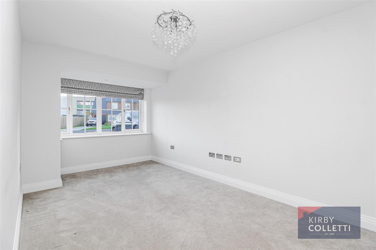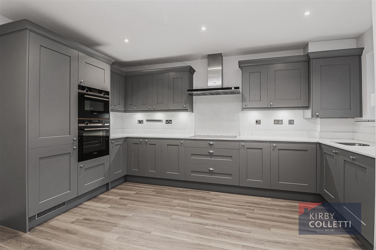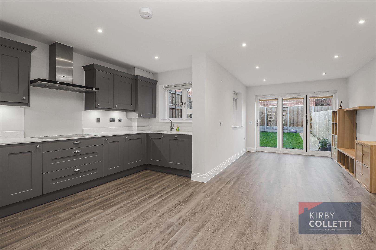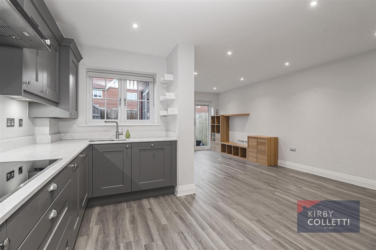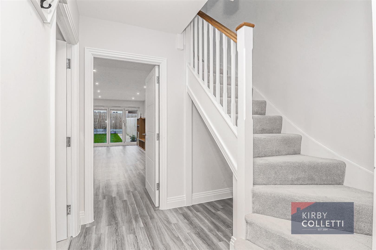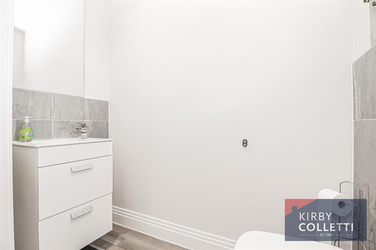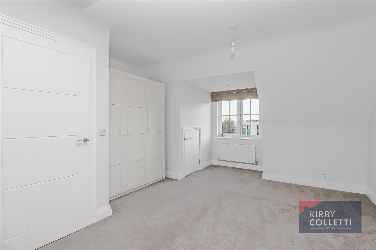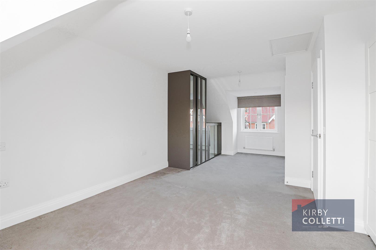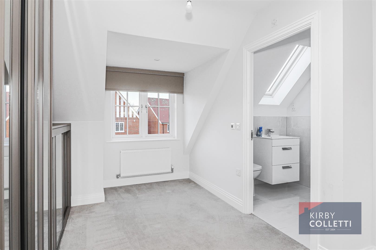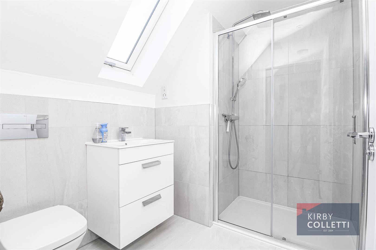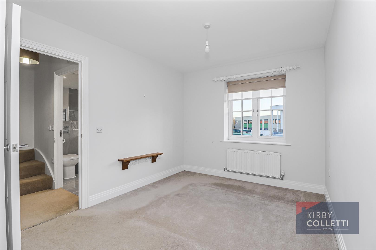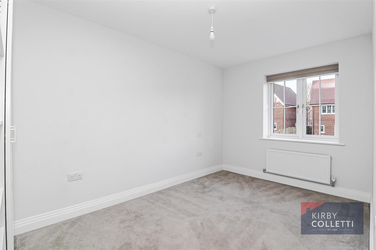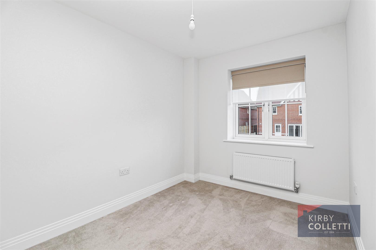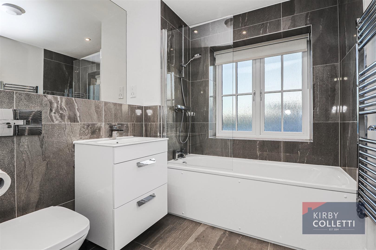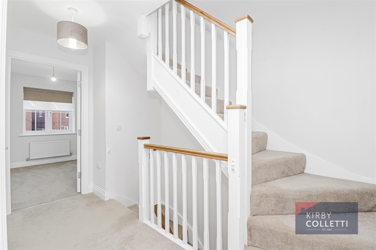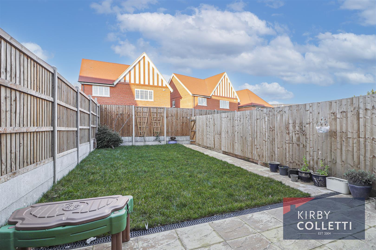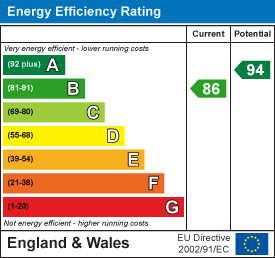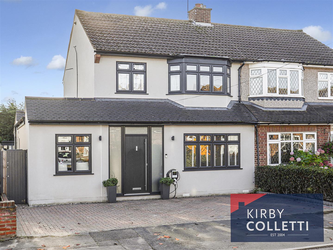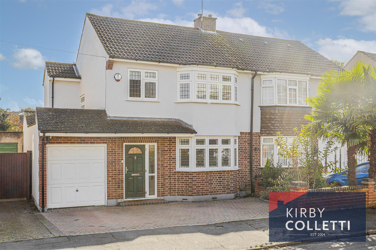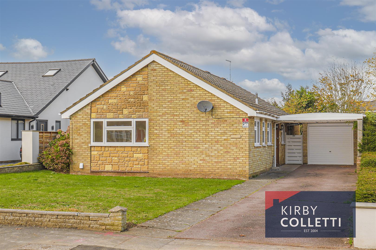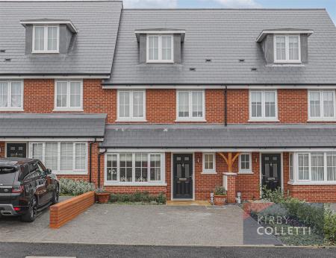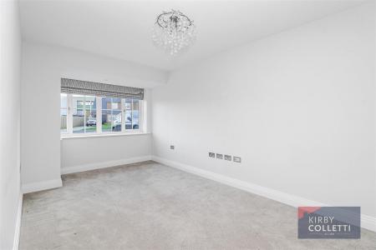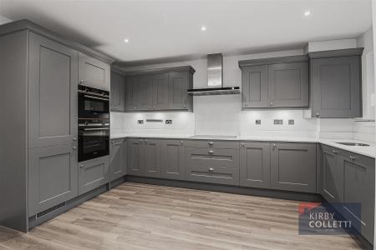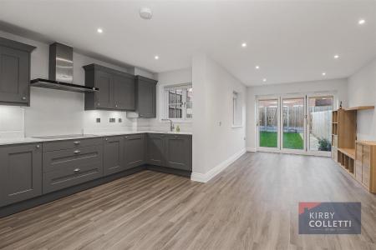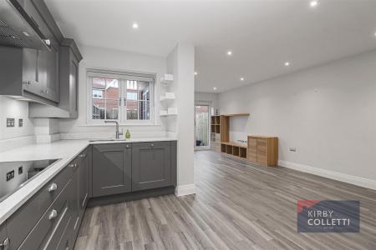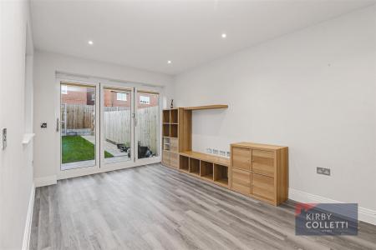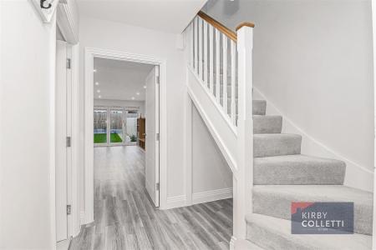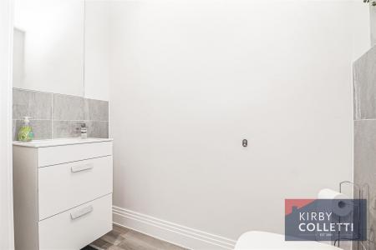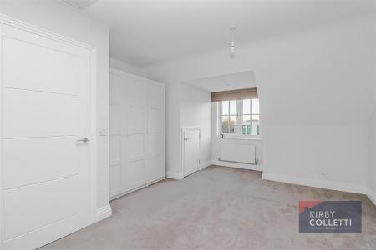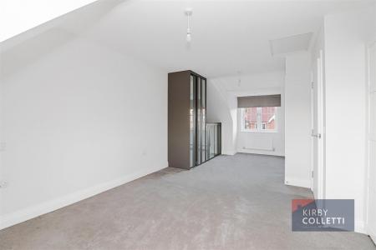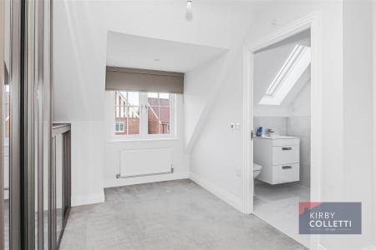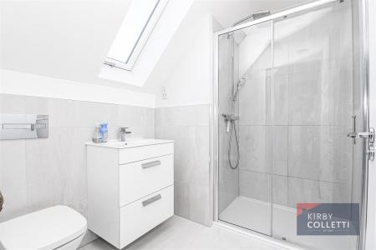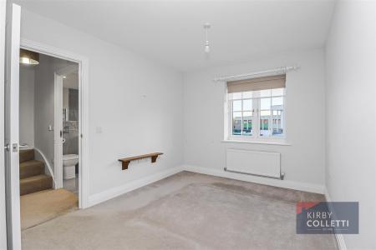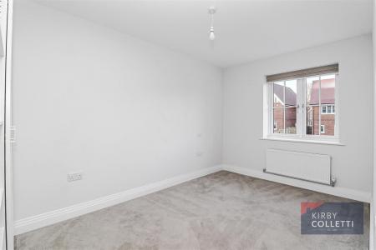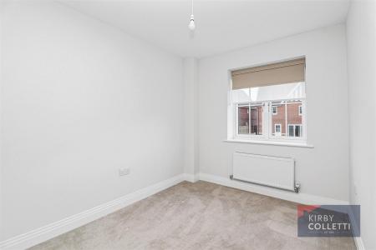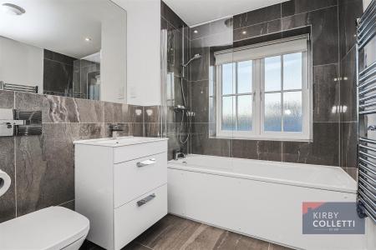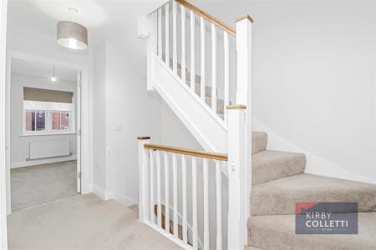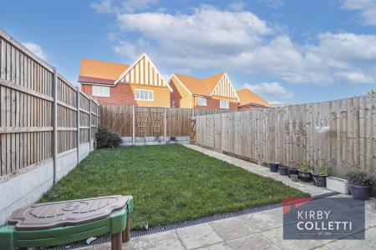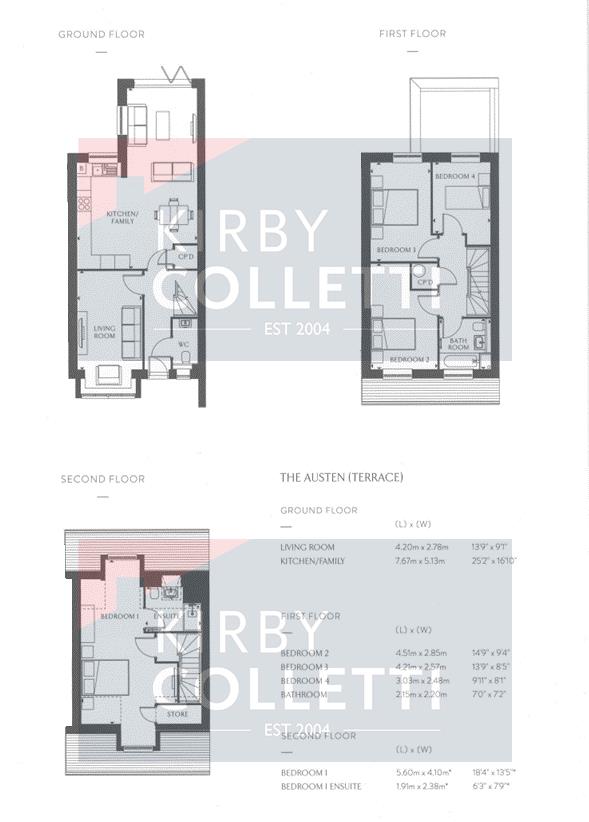- NEWLY BUILT FOUR BEDROOM HOUSE
- CHAIN FREE
- LUXURY 25FT KITCHEN/FAMILY ROOM
- MODERN BATHROOM/W.C
- EN SUITE SHOWER ROOM TO MASTER BEDROOM
- REAR GARDEN
- DRIVEWAY PROVIDING OFF STREET PARKING
- EXCELLENT LOCATION
- WALKING DISTANCE TO BROXBOURNE RAILWAY STATION
4 Bedroom Terraced House for sale in Broxbourne
** CHAIN FREE ** A FOUR BEDROOM TERRACED HOUSE Situated within a highly regarded development and within easy access of the A10 and M25 Roads. Within walking distance of Broxbourne Station with direct routes into London, Schools and amenities.
Comprising of a Modern Fully Fitted Kitchen and Family Room, Spacious Lounge, Ground Floor Cloakroom with Underfloor Heating, Family Bathroom to first Floor, Large Main Bedroom with Stylish Shower Room to Third Floor., Off Street Parking and Garden.
Accommodation - uPVC Double glazed door to:
Entrance Hall - Laminate wood floor. Stairs up.
Ground Floor W.C - Front aspect uPVC double glazed window. W.C. Wash hand basin with two draw units. Tiled splashback.
Living Room - 4.19m x 2.77m (13'9 x 9'1) - Front aspect uPVC double glazed window.
Kitchen/Diner/Family Room - 7.67m x 5.13m max (25'2 x 16'10 max) - Dual aspect uPVC double glazed window and Bi folding doors to rear garden. Range of grey shaker style wall and base mounted units with worksurfaces over. Inset sink unit with mixer tap. Five ring electric hob with extractor canopy over. Oven and separate microwave oven. Integrated fridge freezer. Integrated dishwasher. Integrated washing machine. Laminate wood flooring. Recessed ceiling spotlights.
First Floor Landing - Stairs to 2nd floor. Airing cupboard.
Bedoom Two - 4.50m x 2.84m (14'9 x 9'4) - Front aspect uPVC double glazed window. Radiator.
Bedroom Three - 4.19m x 2.57m (13'9 x 8'5) - Rear aspect uPVC double glazed window. Radiator.
Bedroom Four - 3.02m x 2.46m (9'11 x 8'1) - Rear aspect uPVC double glazed window. Radiator.
Bathroom/W.C - 2.13m x 2.18m (7 x 7'2) - Front aspect uPVC double glazed window. Wall hung W.C. Wash hand basin with two draws below. Panel enclosed bath with mixer tap and shower attached over. Glazed screen. Half tiled walls. Tiled floor. Chrome heated towel rail. Recessed ceiling spotlights.
2nd Floor Landing -
Bedroom One - 5.59m x 4.09m (18'4 x 13'5) - Front and Rear aspect uPVC double glazed window. Built in wardrobe and draw unit. Eave storage cupboard. Loft access. Door to:
En Suite Shower Room - 1.91m x 2.36m (6'3 x 7'9) - Rear aspect Velux window. Wall hung W.C. Wash hand basin with two draw units below. Shower cubicle. Half tiled walls. Tiled floor. Recessed ceiling spotlights.
Outside -
Rear Garden - Paved patio area with pathway leading down to rear garden. Rear pedestrian access. Enclosed by panelled fencing.
Front Garden - Driveway providing off street parking.
Agent Note - Please note the property is currently tenanted and these pictures where taken prior to them moving in. Two months notice would need to be served.
Property Ref: 145638_33483920
Similar Properties
Badgers Croft, Broxbourne, Hertfordshire
4 Bedroom Detached House | £685,000
Kirby Colletti are delighted to bring to market this FOUR BEDROOM DETACHED HOUSE offering a 24ft Lounge/Diner, Sitting R...
Admirals Walk, Hoddesdon, Hertfordshire
4 Bedroom Semi-Detached House | £650,000
*** No Upward Chain*** Kirby Colletti are delighted to offer this Extended and well maintained Four Bedroom Semi Detache...
3 Bedroom Semi-Detached House | £650,000
**CHAIN FREE** KIRBY COLLETTI are delighted to offer this CHARMING THREE DOUBLE BEDROOM SEMI DETACHED CHARACTER COTTAGE...
3 Bedroom Semi-Detached House | £710,000
KIRBY COLLETTI proudly presents this impressive, EXTENDED THREE BEDROOM SEMI DETACHED HOUSE perfect for modern family li...
3 Bedroom Semi-Detached House | £710,000
Kirby Colletti are pleased to offer this Extended and Well Presented Three Bedroom Semi Detached House with the benefits...
3 Bedroom Detached Bungalow | £715,000
OFFERED WITH NO UPWARD CHAIN!! KIRBY COLLETTI are delighted to offer this deceptively spacious THREE BEDROOM DETACHED BU...

Kirby Colletti Ltd (Hoddesdon)
64 High Street, Hoddesdon, Hertfordshire, EN11 8ET
How much is your home worth?
Use our short form to request a valuation of your property.
Request a Valuation
